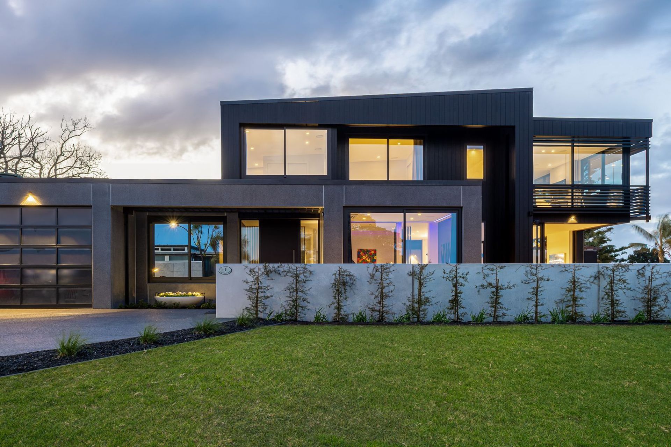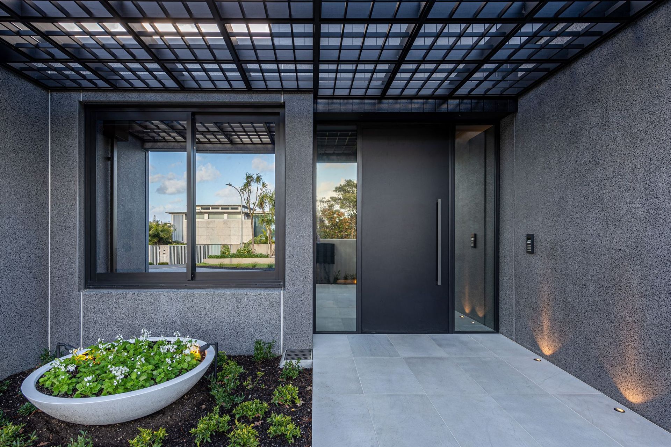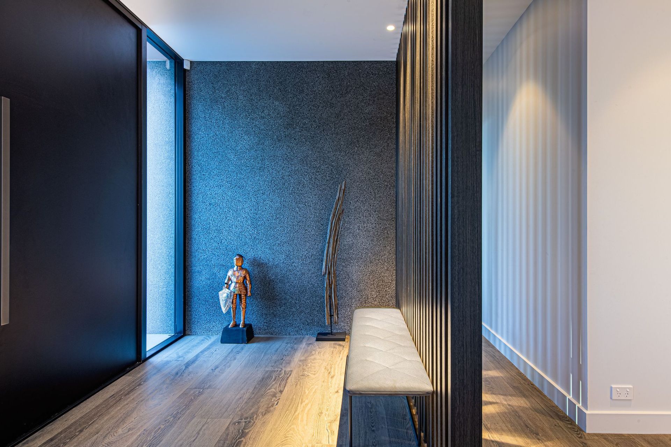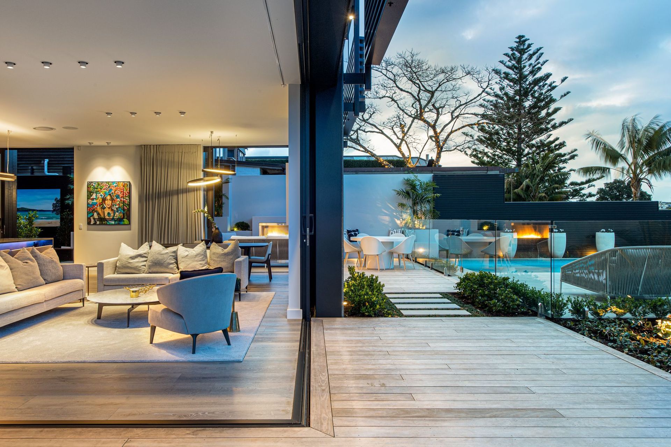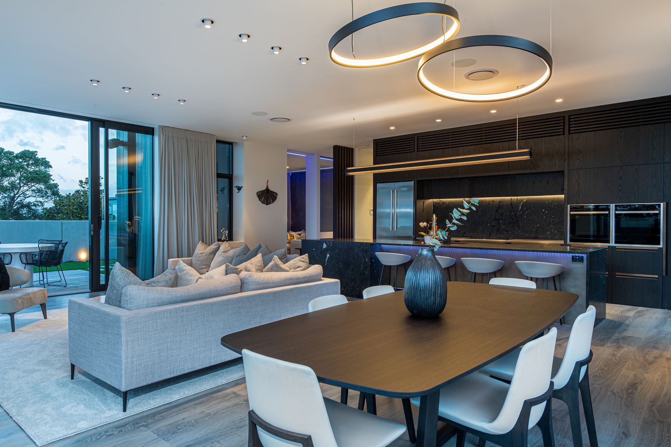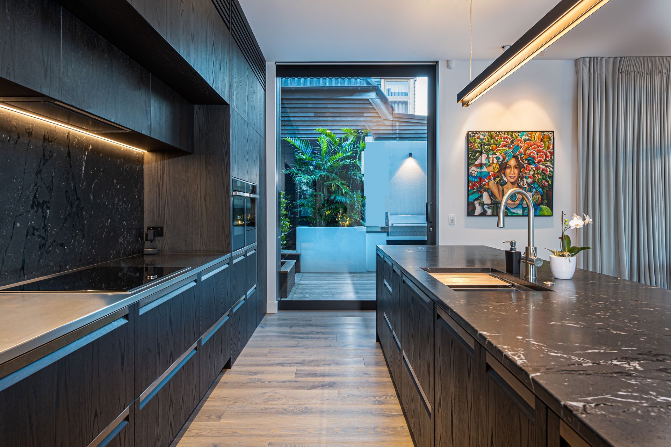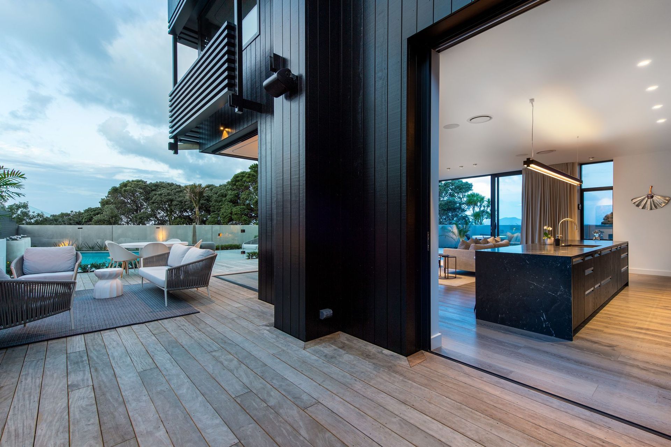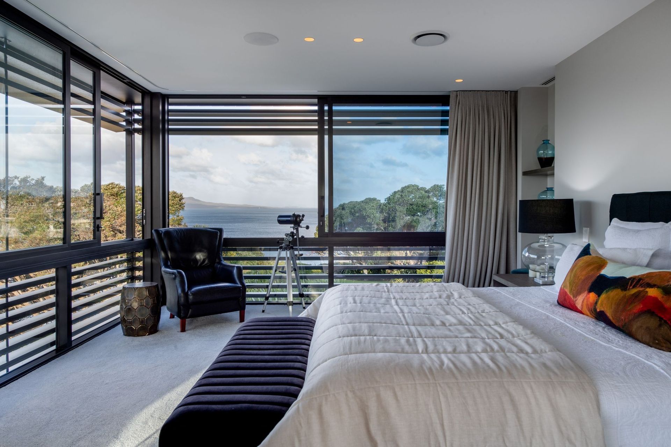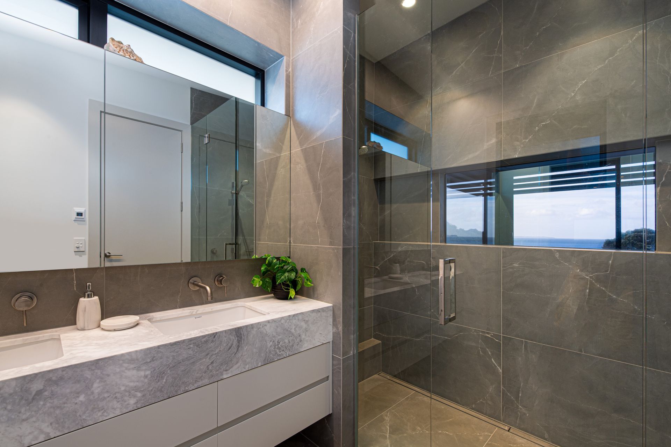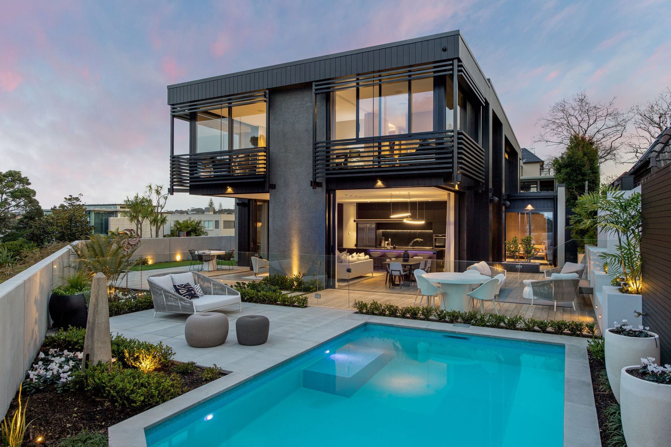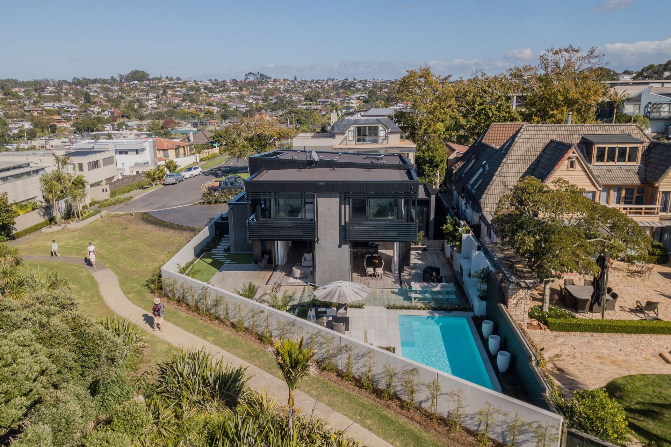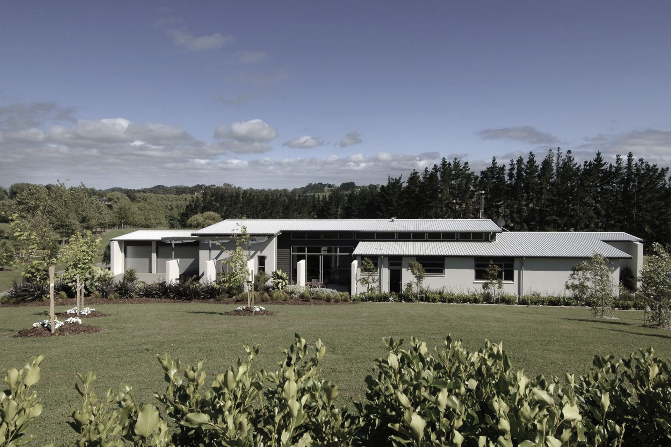Sitting on the edge of a public walkway on Auckland’s north shore, this family home was the solution to a number of issues that plagued the original home on this site.
“Primarily, the original house was a leaky home but it also had some layout issues that meant it was a bit ‘up and down’, which the client was eager to correct. Also, maintaining the view of Rangitoto and a high level of privacy were paramount,” says David Giles, Director of ARCreate.
“The clients wanted something solid and really liked the concrete houses I had previously done. They wanted a large family home as they have grown children with children of their own and wanted to be able to accommodate multiple family members at any one time.
“The plan reads as three boxes—a solid, polished black concrete ‘pillbox’ base; a two-storey black vertical timber central element; and, a floating lightweight glass ‘conservatory’ that houses the master suite.”
David says the owners had sub-divided the site a few years prior and the previous home had been built on what was then the newly created 561 sqm section.
“Because of the site coverage restrictions that that threw up, the idea was to create as few walls as possible, particularly downstairs, so that the outdoor living felt very much like a connected part of the indoor living space, creating a much larger and more free-flowing integration of the two spaces.
“We went through quite a few iterations—including adding a family room, as well as ensuites to all of the secondary bedrooms—to get the family home the clients envisaged. Primary to that, was creating a home that was open to both the sun and the views while also providing the homeowners with a high level of privacy.
“A lot of homes on the north shore face south or south-east so it can be quite hard to get sun into them. The obvious solution is to incorporate a high level of glazing, however that solution alone would not have worked in this case considering the house is on a public thoroughfare.”
The choice to clad the house in black materials meant the bulk of the home recedes into the background, minimising its appearance within the landscape and thereby reducing its visibility to passersby. The introduction of a projected screen of louvres around the master suite provides an additional level of privacy without obstructing the view from within.
“The clients wanted a black house, so the materials needed to be able to handle that. They also needed to be durable due to the proximity to the beach. For that reason we went with concrete and Accoya, coupled with black joinery.
“The concrete features a diamond-brushed stone finish, which has a really amazing feel, and which we chose to bring inside the home as well as a response to minimising the number of walls. To help add a sense of ‘lightness’ to the home, we went with an opaque garage door.
“Inside, because of the volume of concrete and glass, we have kept the rest of the material and colour palettes as pared back as possible.”
The ground floor features a three-metre stud height and full-height stacking doors slide back into specially designed cavities to create a sense of complete openness and a seamless flow to the outdoors, imparting a really generous feel to the home.
“This project was a big call, getting all of the elements in that the client wanted and all parties did an incredible job pulling it off. This was the first project I’ve worked on in collaboration with this builder—Glover Homes—and they did an absolutely amazing job.
“Wherever you look there is something to capture the imagination, the mix of materials and the stone finish on the concrete; the kitchen is fantastic; the overall layout has really come out well; and the conservatory space, which, when the doors are all open, looks like it’s just hanging there—it definitely is the forever home for these clients.”
Words by Justin Foote
Photography by Mike Hollman Photography
