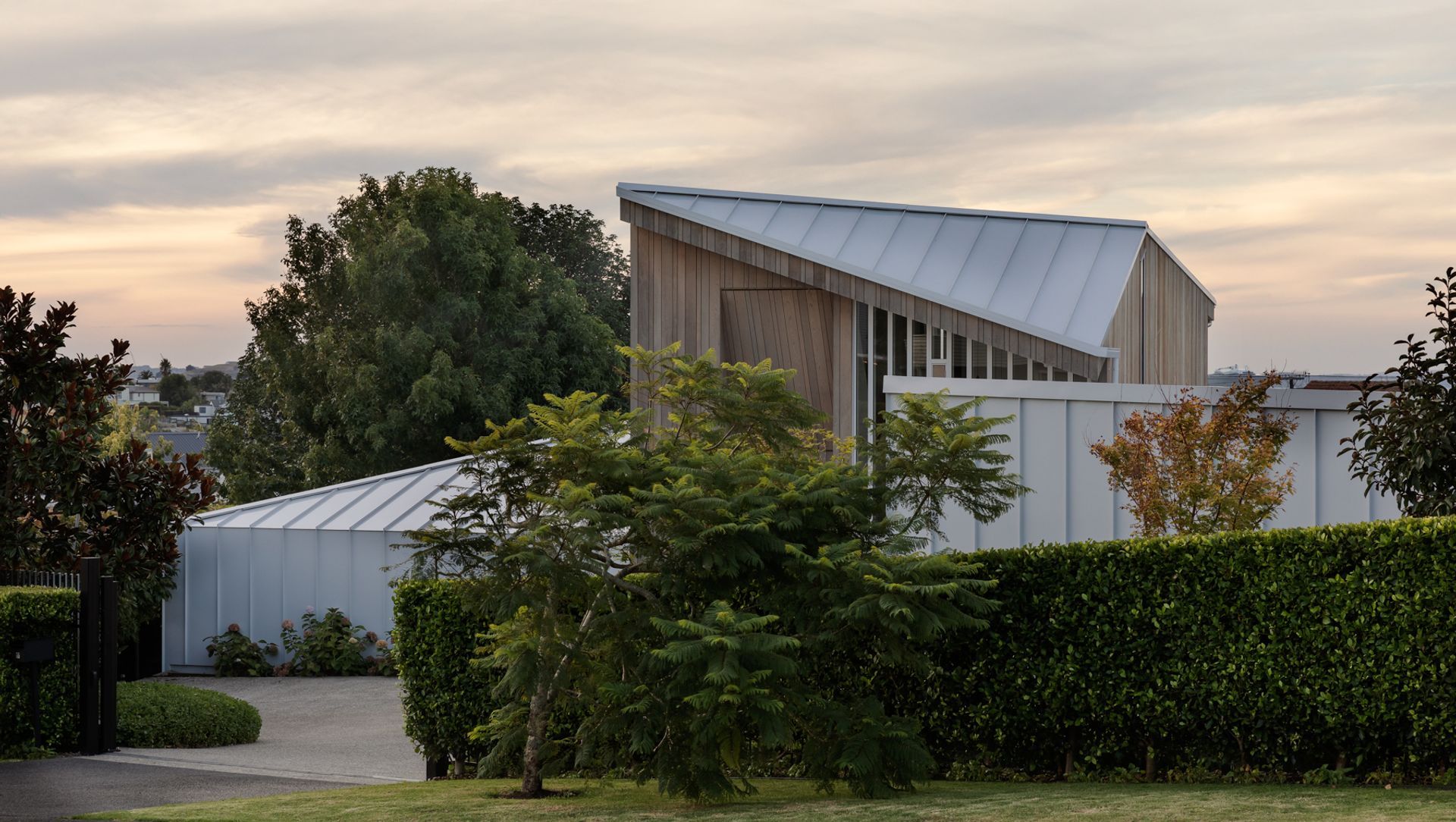About
Brilliant Street Home.
ArchiPro Project Summary - A thoughtfully designed family home in Auckland, featuring sun-soaked entertaining spaces, private zones for adults and children, and a harmonious blend of materials that enhance both functionality and aesthetic appeal.
- Title:
- Brilliant Street Home
- Architect:
- Bull O'Sullivan Architecture
- Category:
- Residential/
- New Builds
- Photographers:
- Sam Hartnett
Project Gallery
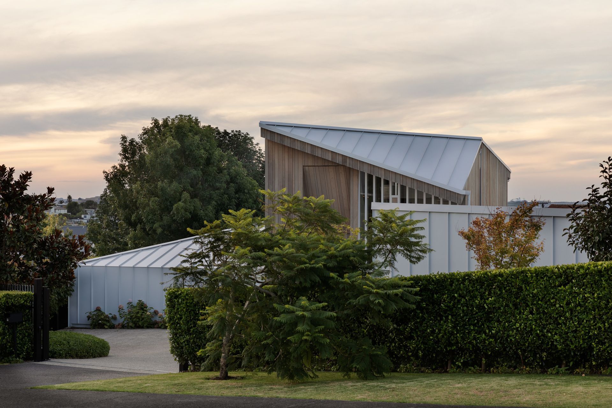
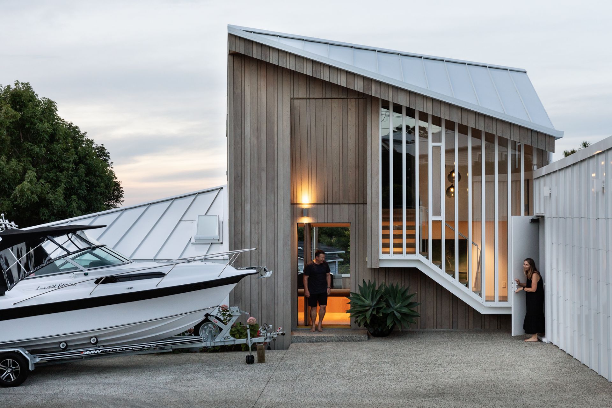
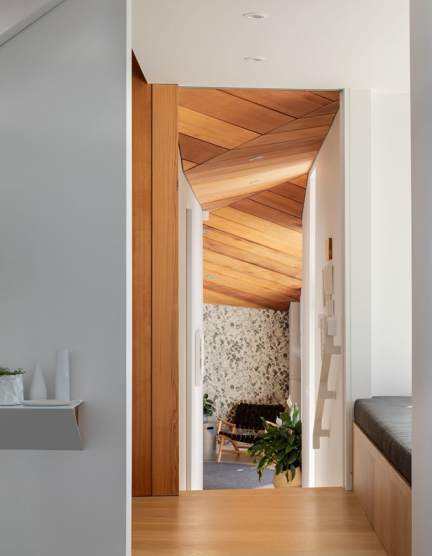
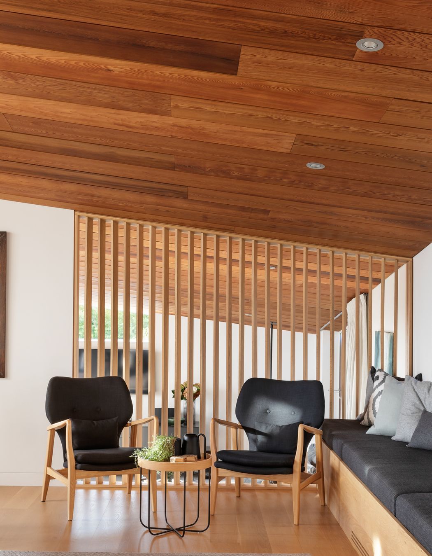
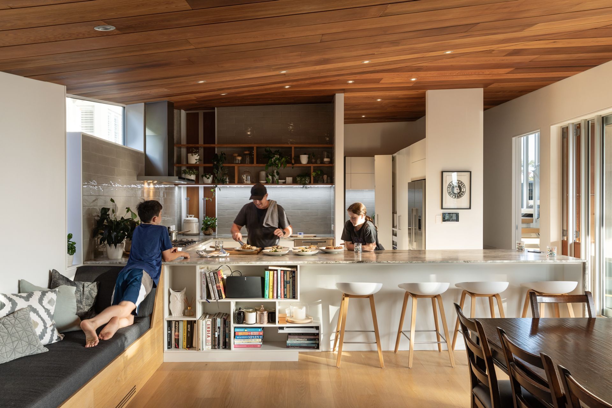
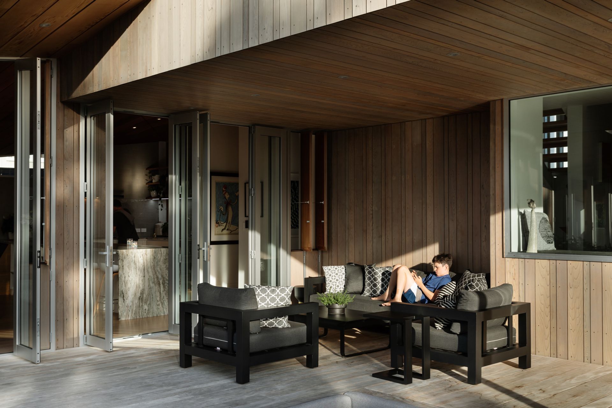
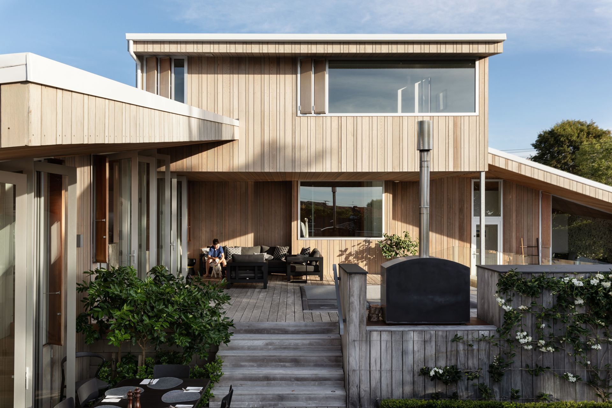
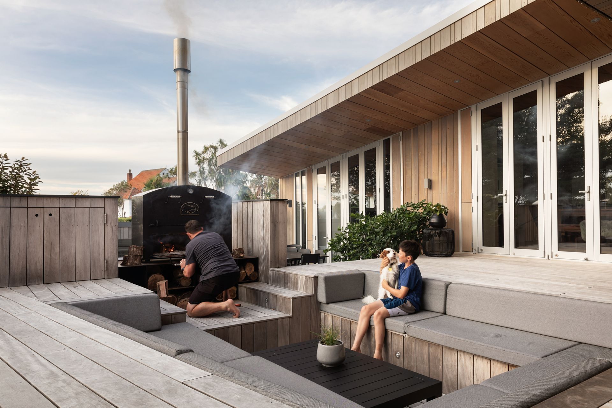
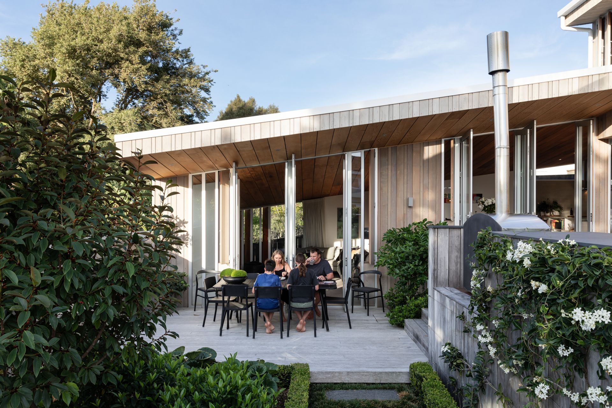
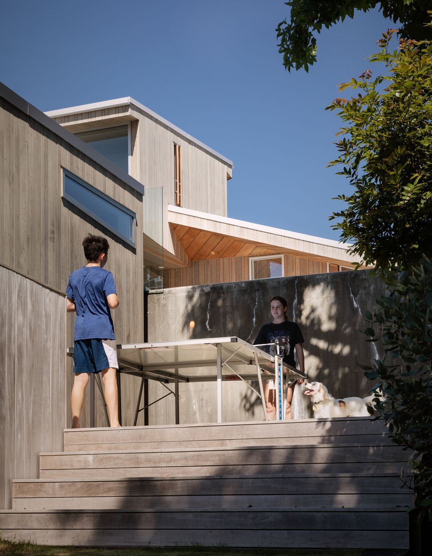
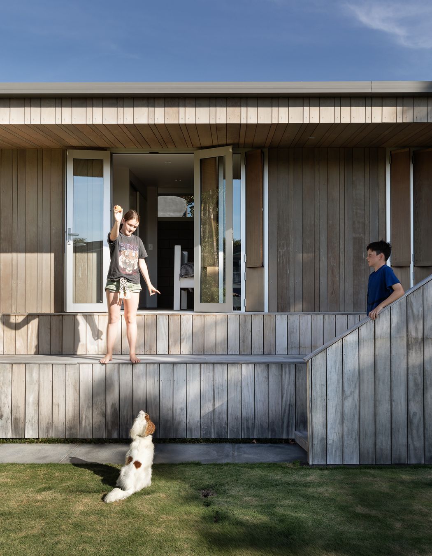
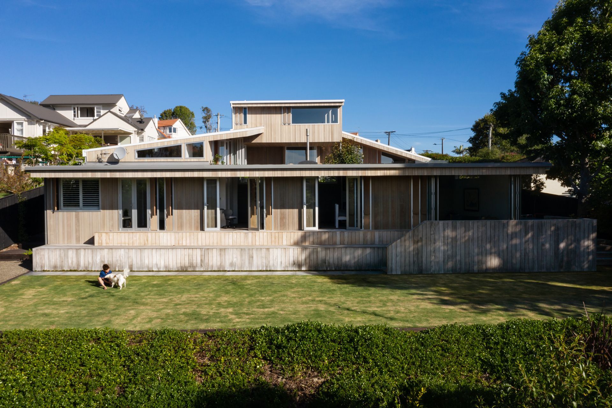
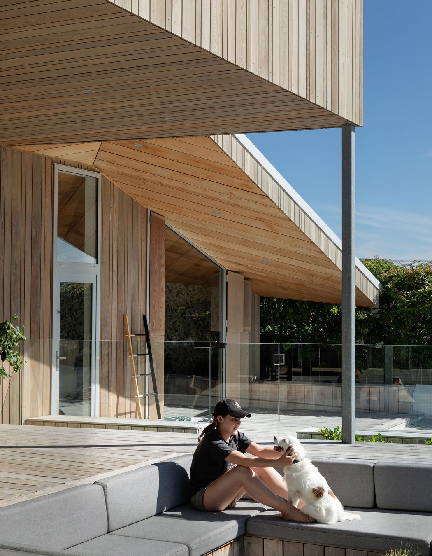
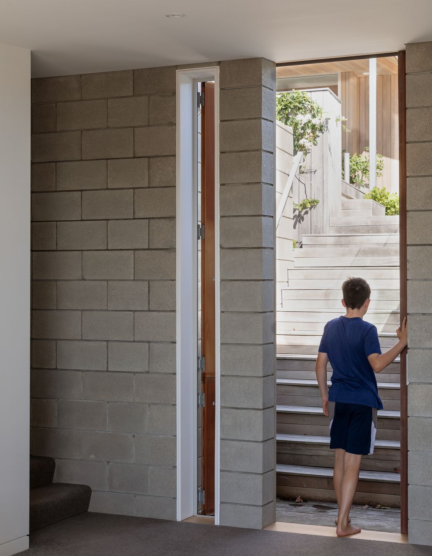
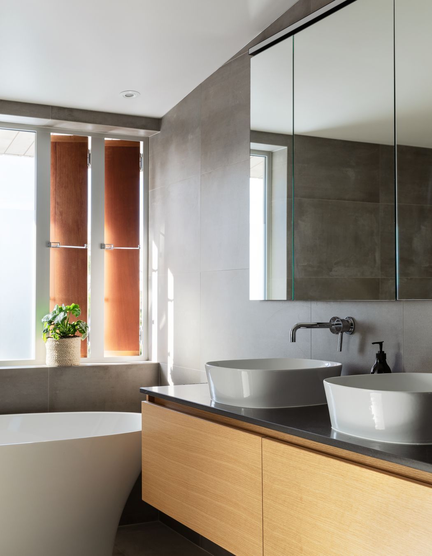
Views and Engagement
Products used
Professionals used

Bull O'Sullivan Architecture. The BOS Practice is driven by the pursuit of quality - a belief that our surroundings directly influence the quality of our lives, whether in the workplace, at home or the public spaces and structures in between. It is not just buildings but urban design that affects our wellbeing. We are concerned with the physical context of a project, sensitive to the culture and climate of their place. We have applied the same priorities from housing to education to furniture.The BOS philosophy and values that inspire every project are the same regardless of scale or size. This explains why no detail is too small in its importance for the BOS Practice and why the same amount of care and attention will be lavished on the design of a door handle, a tap, or a piece of furniture.These, after all, are the elements of the environment that we physically touch every day of our lies. The BOS Practice believes the quality of a project is not necessarily related to how much it costs, but rather how wisely the resources of time and money are spent. The setting of standards is more about an attitude of mind in defining goals and honouring commitments. In that sense the most important things have not changed - in particular the philosophy of quality and optimism at the most personal of levels.
Year Joined
2014
Established presence on ArchiPro.
Projects Listed
35
A portfolio of work to explore.
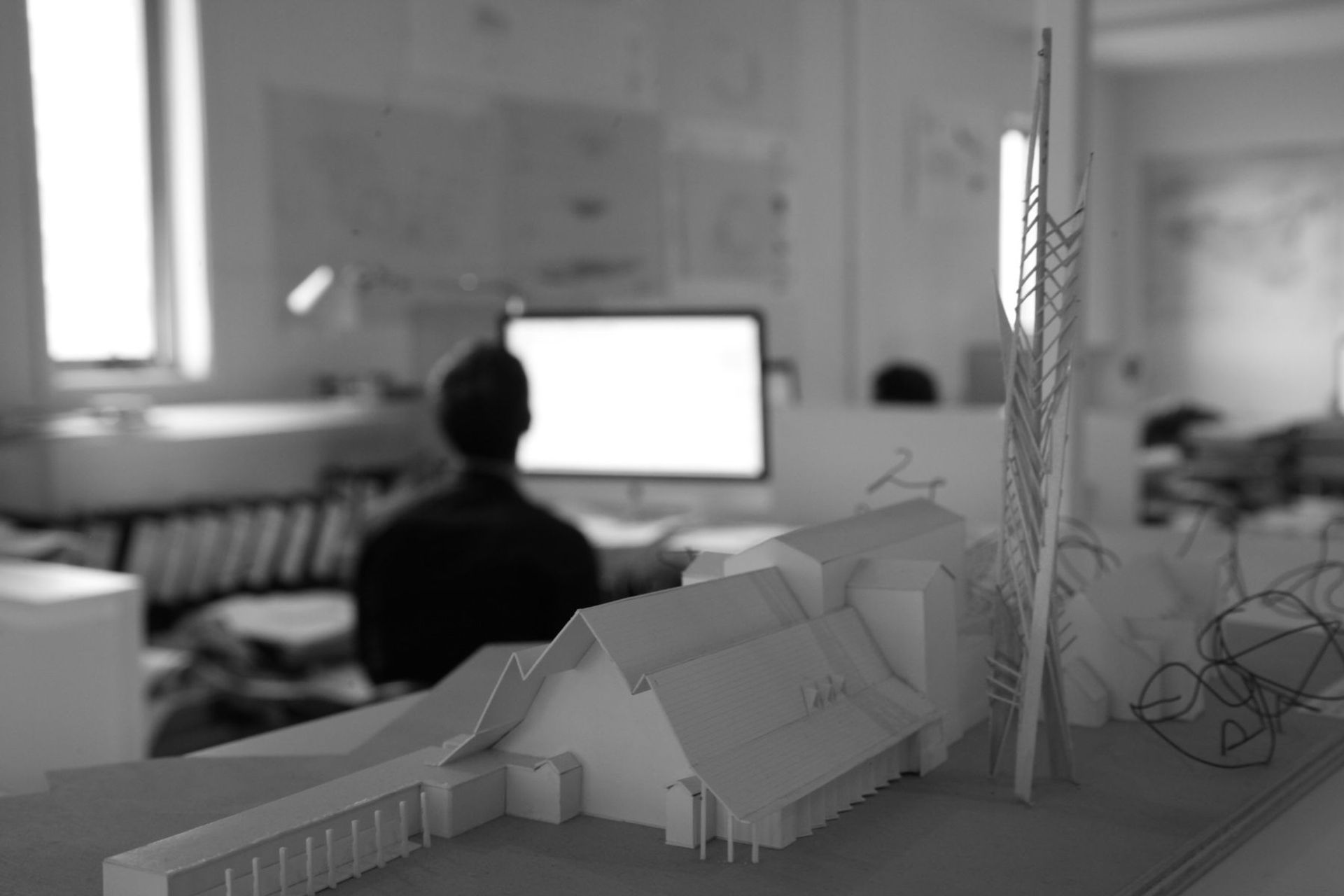
Bull O'Sullivan Architecture.
Profile
Projects
Contact
Project Portfolio
Other People also viewed
Why ArchiPro?
No more endless searching -
Everything you need, all in one place.Real projects, real experts -
Work with vetted architects, designers, and suppliers.Designed for New Zealand -
Projects, products, and professionals that meet local standards.From inspiration to reality -
Find your style and connect with the experts behind it.Start your Project
Start you project with a free account to unlock features designed to help you simplify your building project.
Learn MoreBecome a Pro
Showcase your business on ArchiPro and join industry leading brands showcasing their products and expertise.
Learn More