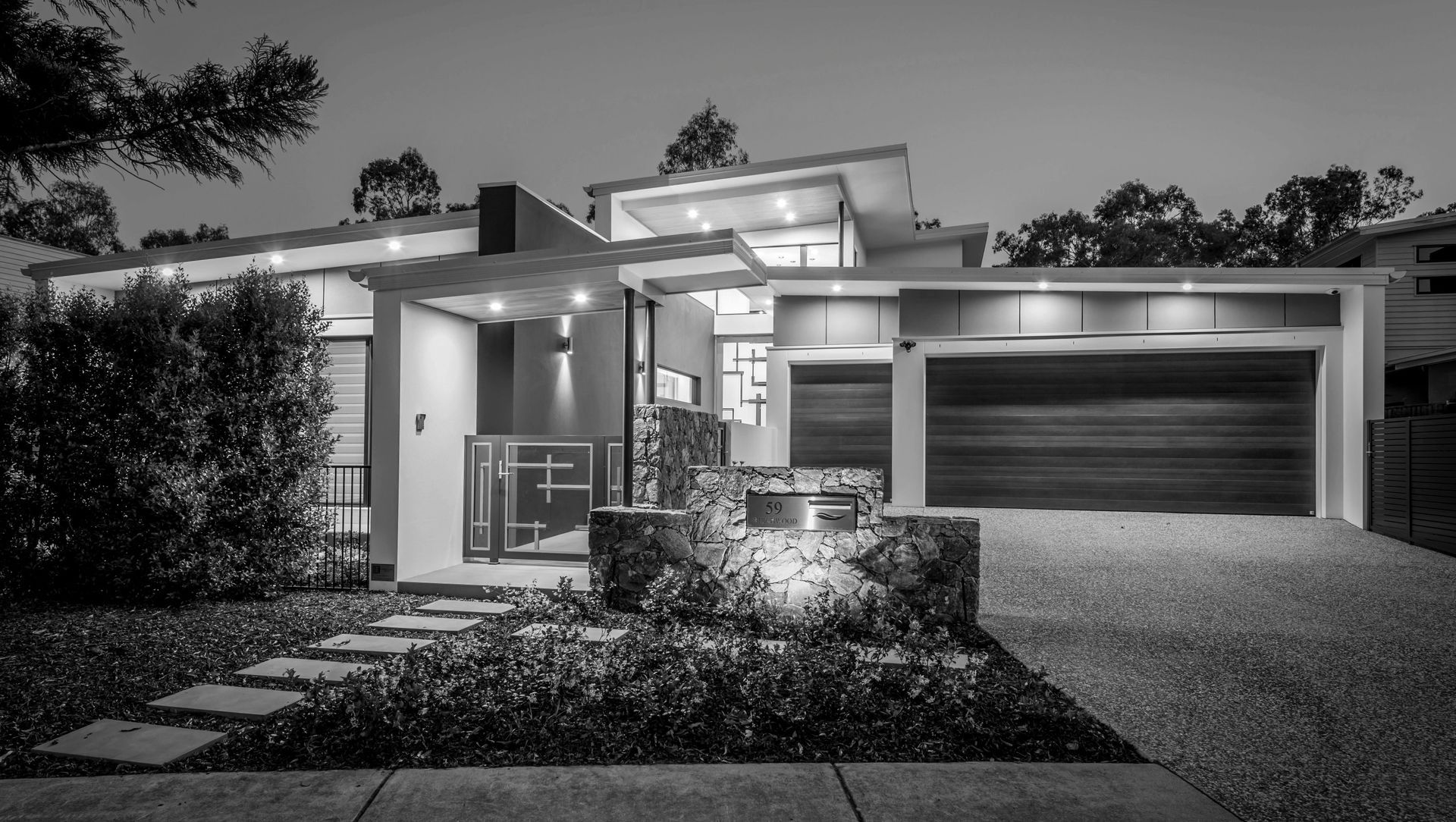About
Brookwater.
ArchiPro Project Summary - Luxurious four-bedroom residence featuring high ceilings, expansive glass elements, and seamless indoor-outdoor living, complemented by a stunning in-ground pool and sophisticated amenities for comfortable family living.
- Title:
- Brookwater
- Building Designer:
- Stuart Osman Building Designs
- Category:
- Residential/
- New Builds
Project Gallery
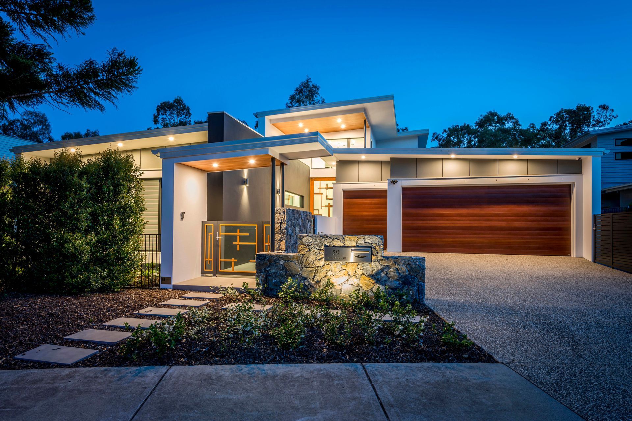
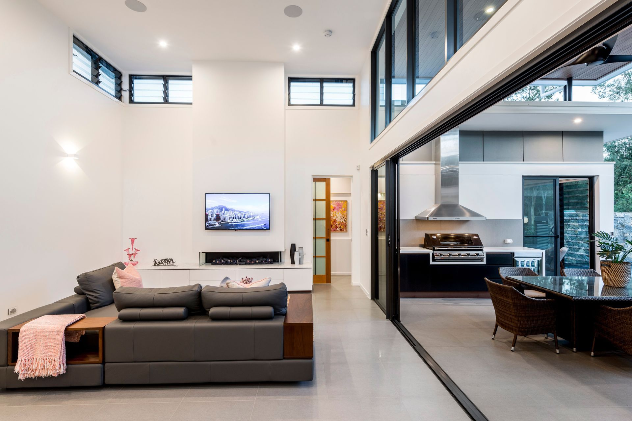
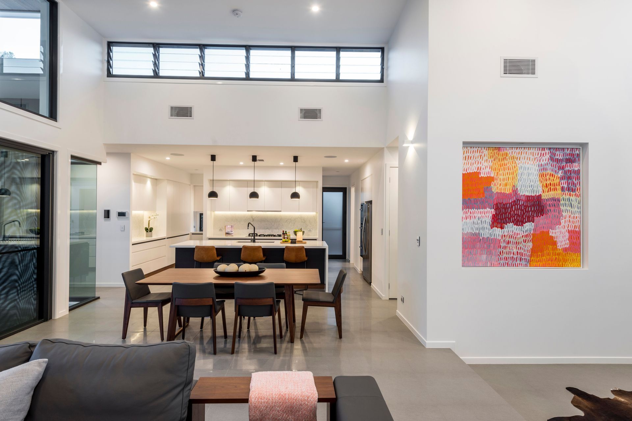
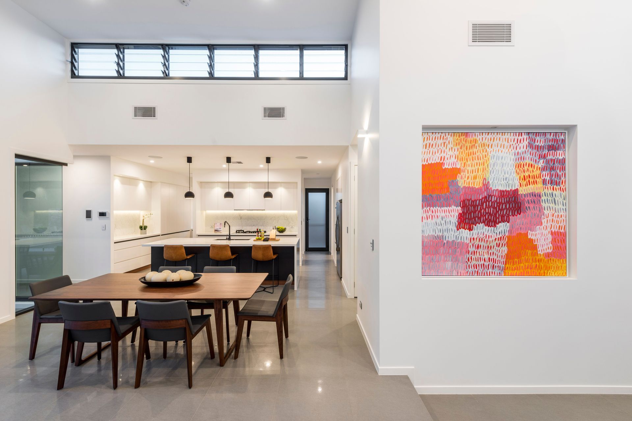
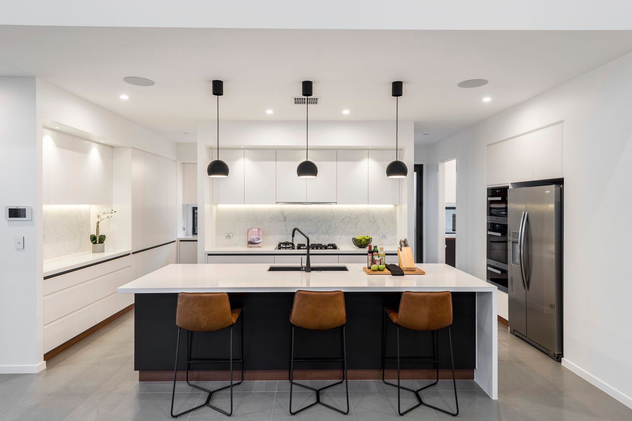
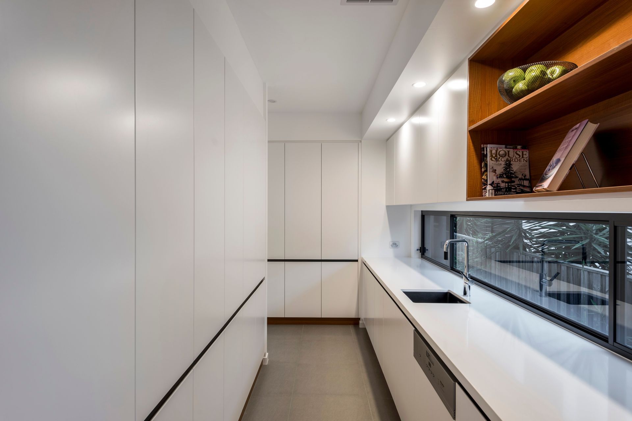
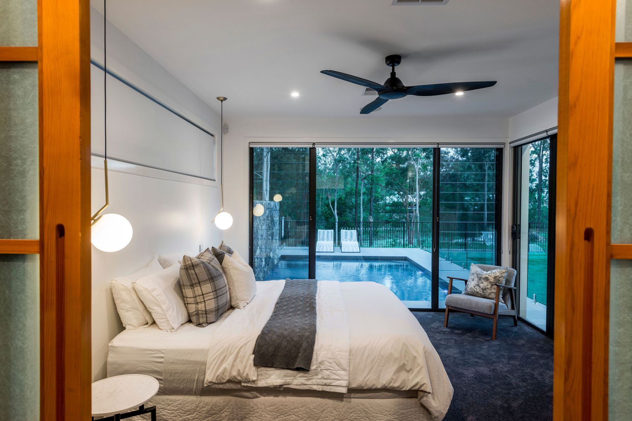
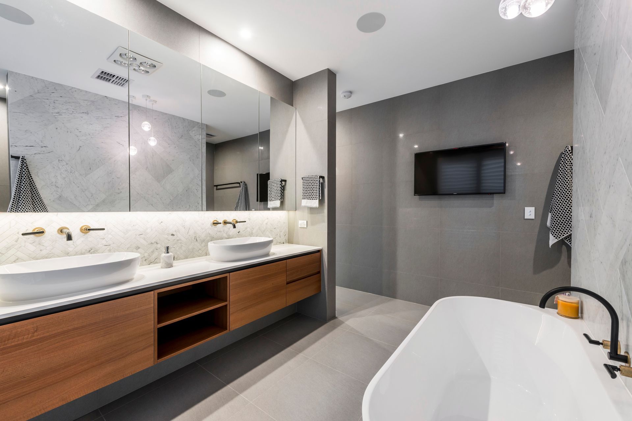
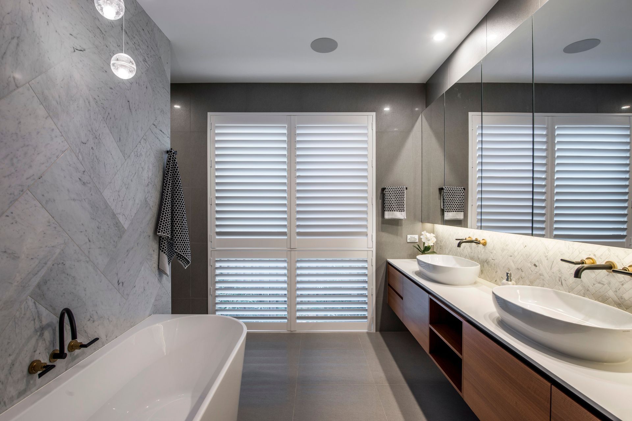
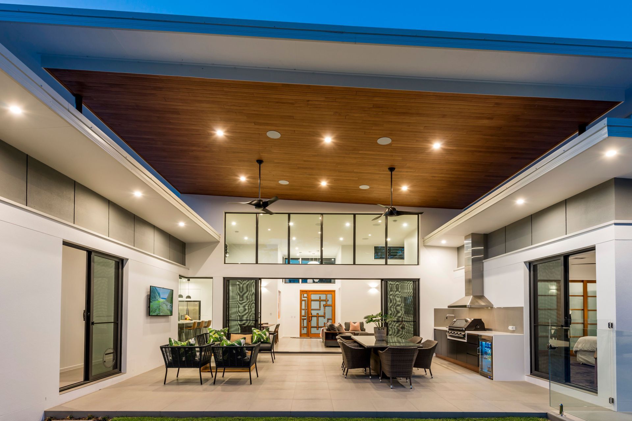
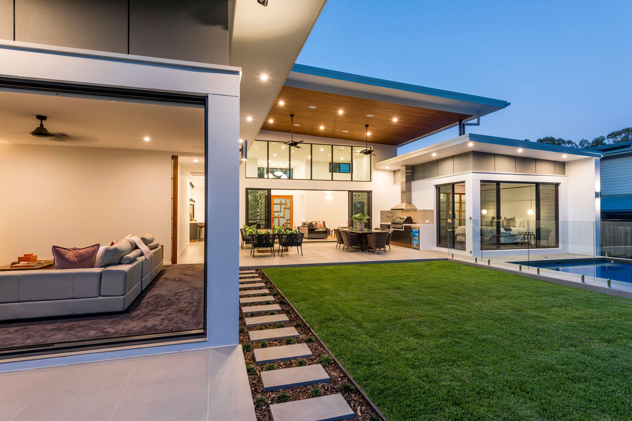
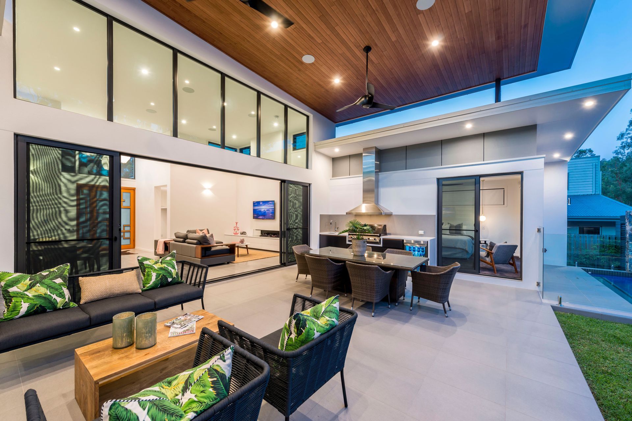
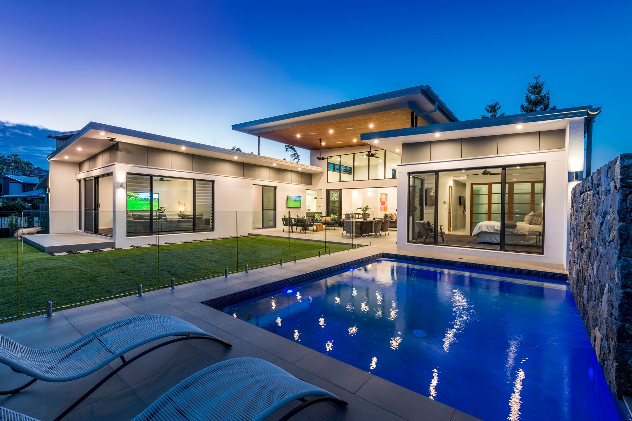
Views and Engagement
Professionals used

Stuart Osman Building Designs. At Stuart Osman Building Designs we offer professional design and documentation services at affordable rates.
We pride ourselves on delivering detailed plans and documentation with prompt, personalised service. We work with our clients to achieve total satisfaction, ensuring the design process is a pleasurable and exciting experience.
Year Joined
2022
Established presence on ArchiPro.
Projects Listed
20
A portfolio of work to explore.
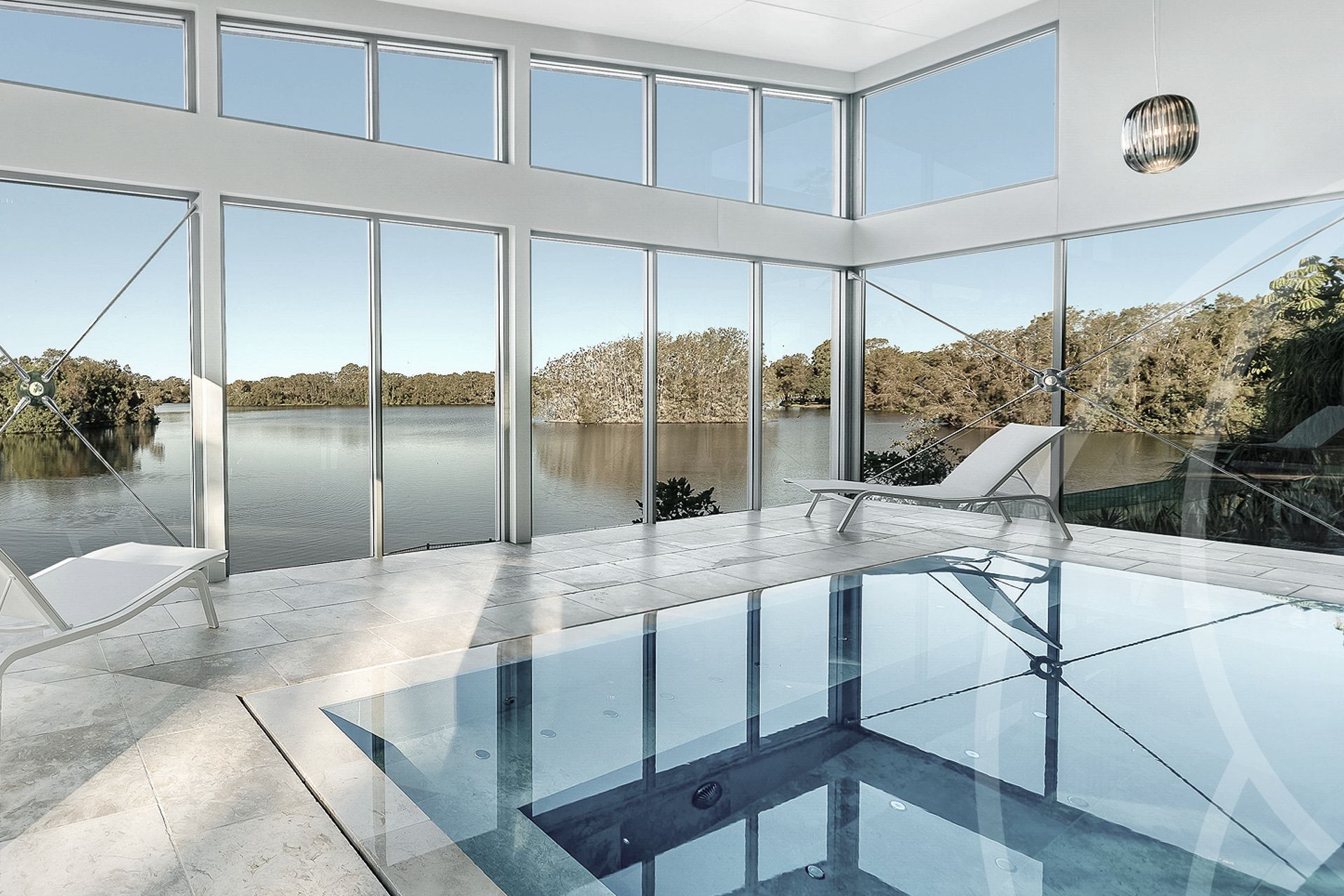
Stuart Osman Building Designs.
Profile
Projects
Contact
Project Portfolio
Other People also viewed
Why ArchiPro?
No more endless searching -
Everything you need, all in one place.Real projects, real experts -
Work with vetted architects, designers, and suppliers.Designed for New Zealand -
Projects, products, and professionals that meet local standards.From inspiration to reality -
Find your style and connect with the experts behind it.Start your Project
Start you project with a free account to unlock features designed to help you simplify your building project.
Learn MoreBecome a Pro
Showcase your business on ArchiPro and join industry leading brands showcasing their products and expertise.
Learn More