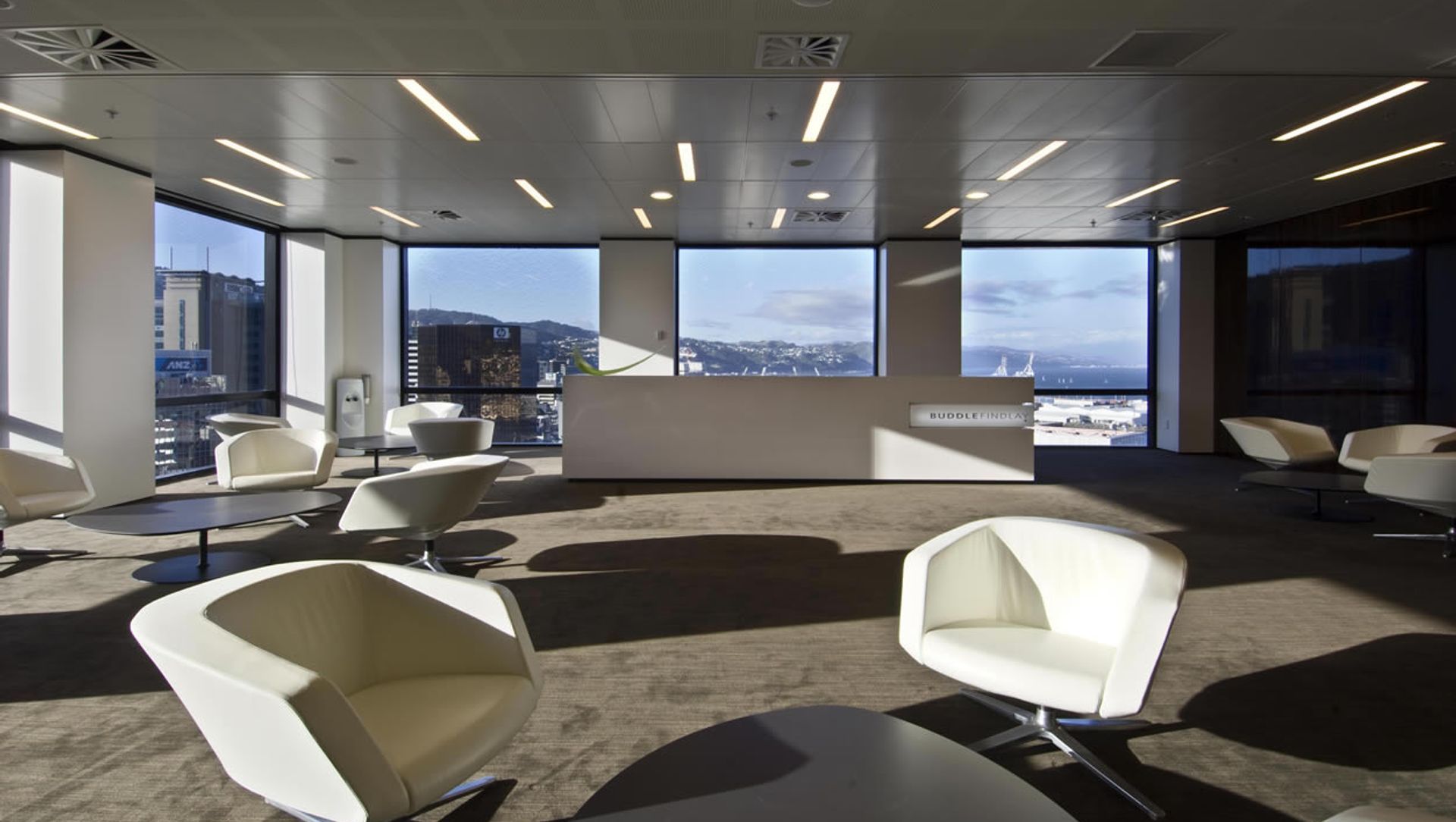About
Buddle Findlay Wellington.
ArchiPro Project Summary - Refurbishment of Buddle Findlay Wellington office featuring flexible spaces, maximized natural light, and a refined material palette to enhance collaboration and reflect the unique working style of the law firm.
- Title:
- Buddle Findlay Wellington
- Architect:
- Tse Architects
- Category:
- Commercial/
- Interiors
Project Gallery
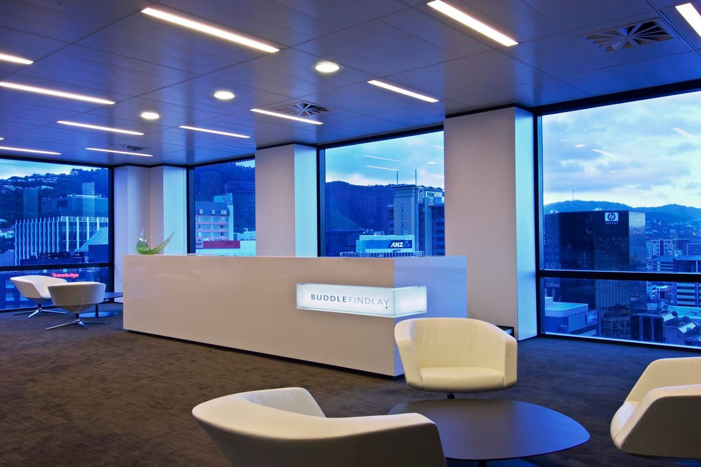
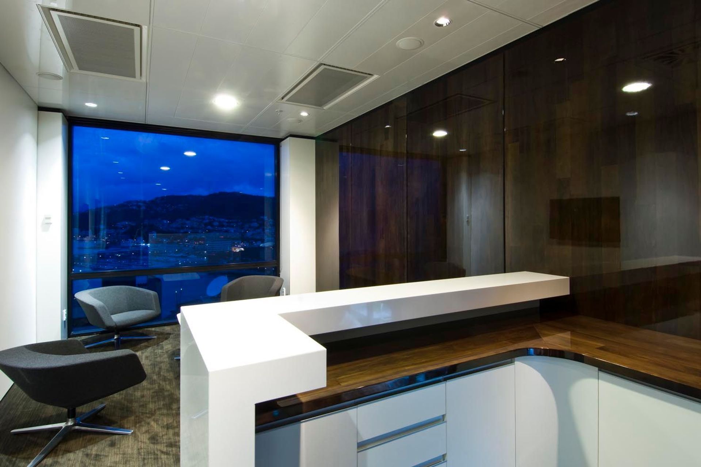
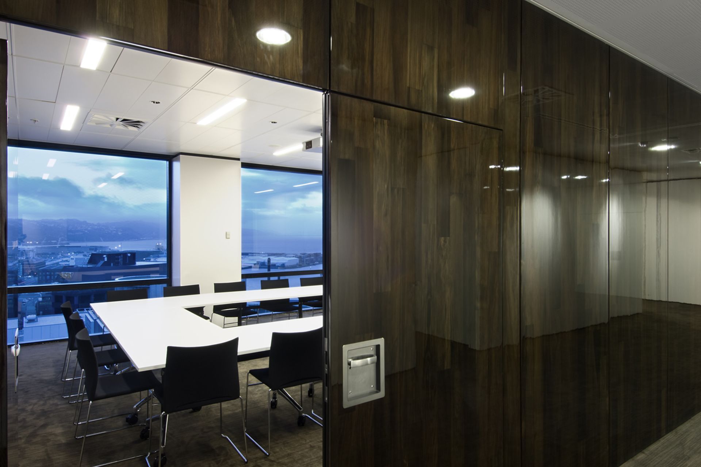
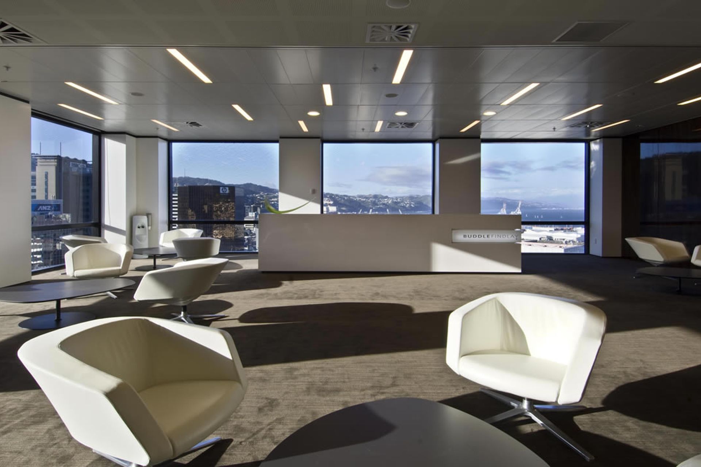
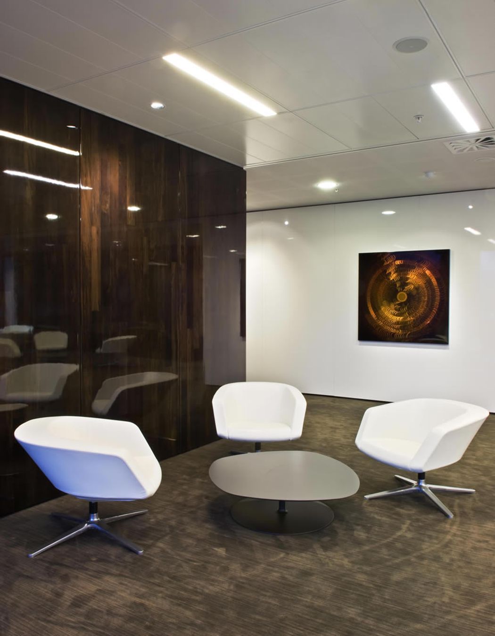
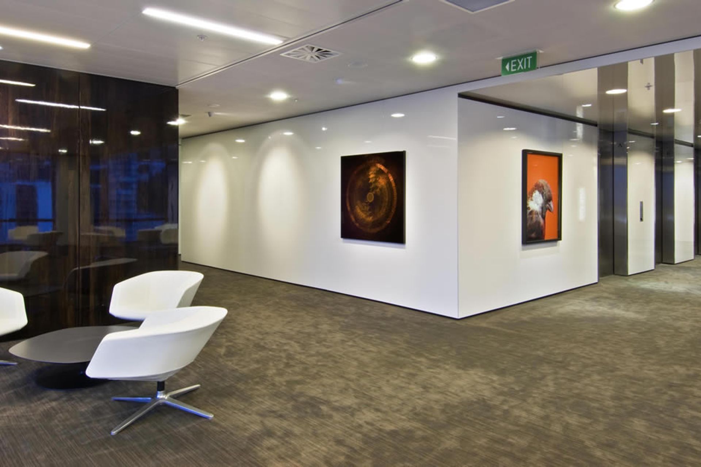
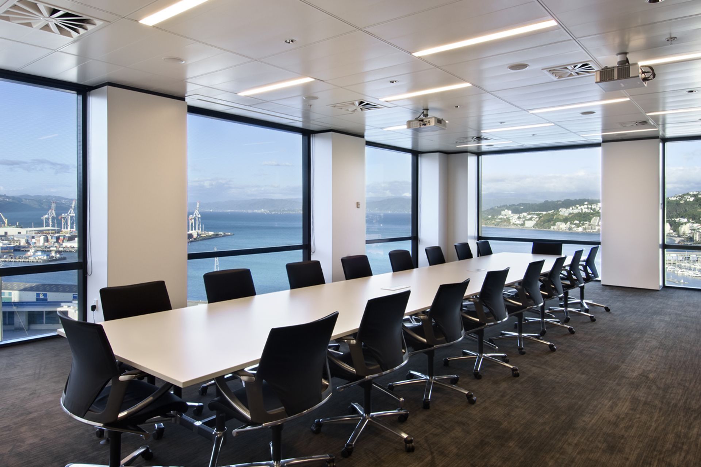
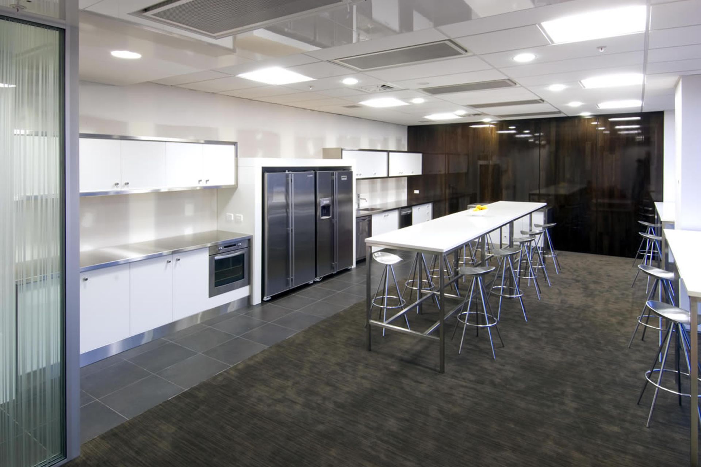
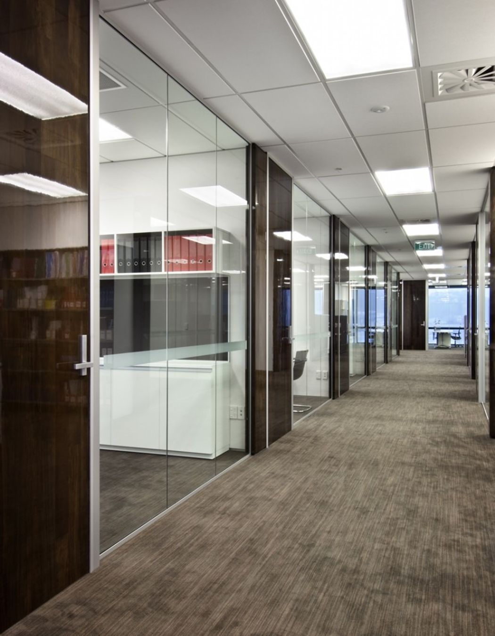
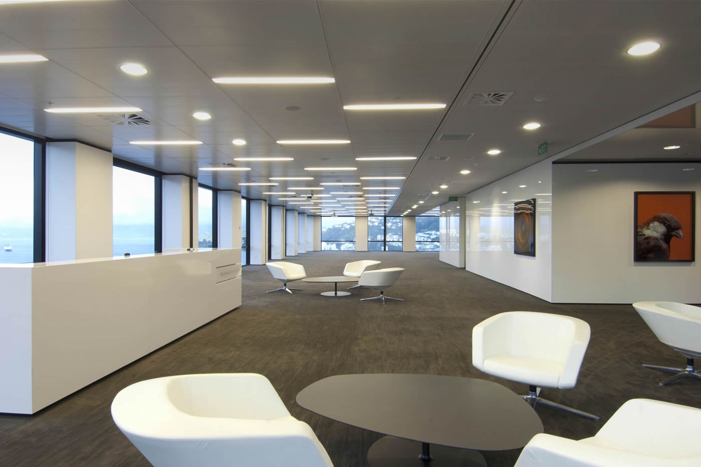
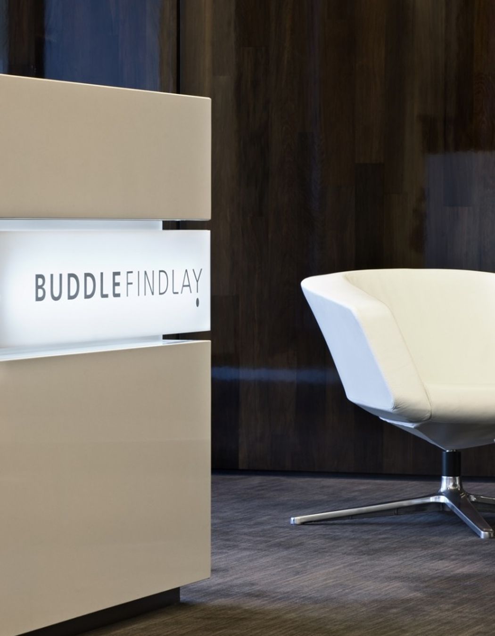
Views and Engagement
Professionals used

Tse Architects. Tse Architects combine the skills of Architects, Interior Designers, Urban and Landscape Designers to provide expert design solutions across a broad spectrum of developments including: Commercial and Government buildings, Industrial Developments, Office fit-outs, Civic buildings, Retail and Hospitality Outlets and Residential projects. Projects have been completed throughout New Zealand; International commissions have also been undertaken in China and Vietnam.
Year Joined
2022
Established presence on ArchiPro.
Projects Listed
27
A portfolio of work to explore.
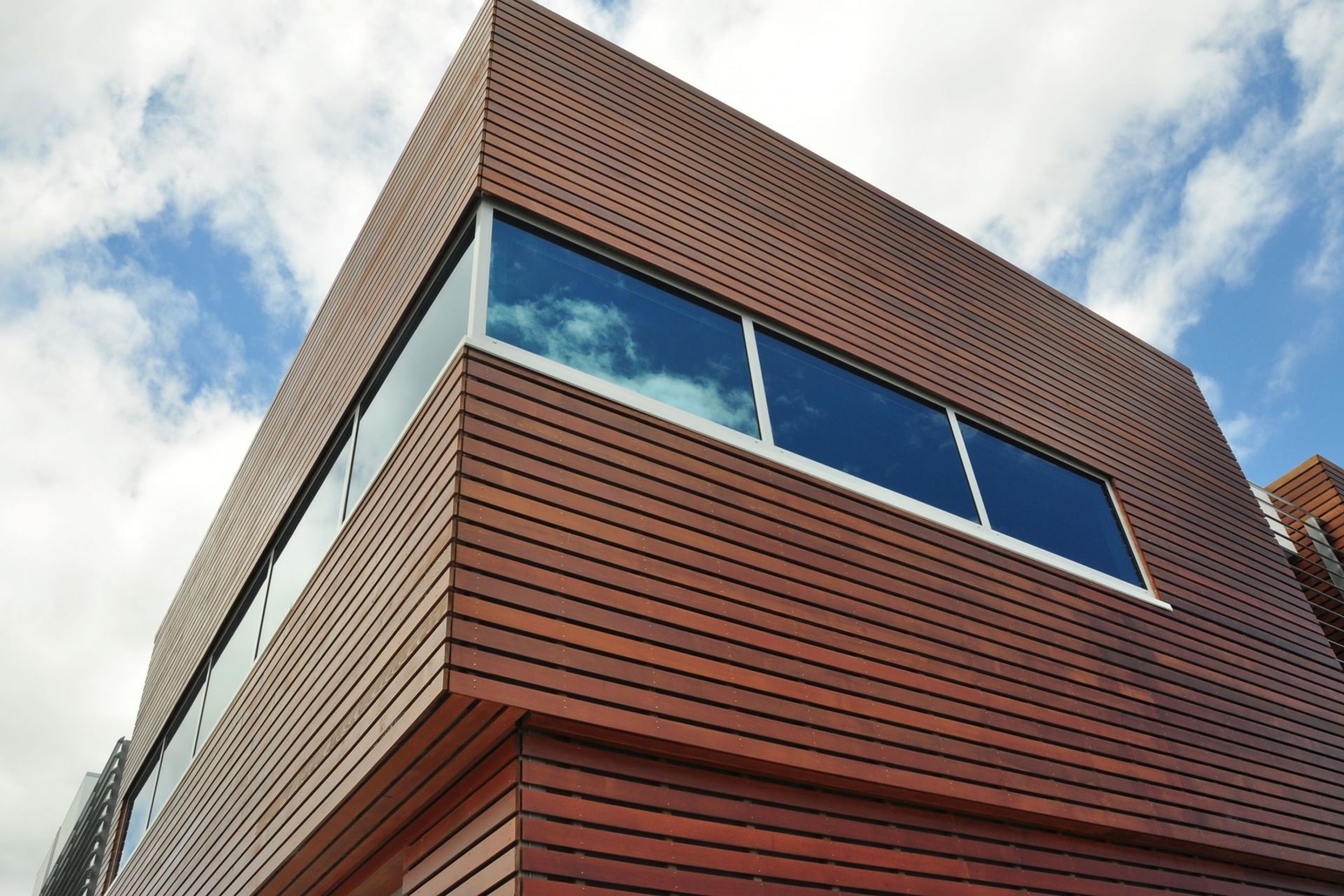
Tse Architects.
Profile
Projects
Contact
Other People also viewed
Why ArchiPro?
No more endless searching -
Everything you need, all in one place.Real projects, real experts -
Work with vetted architects, designers, and suppliers.Designed for New Zealand -
Projects, products, and professionals that meet local standards.From inspiration to reality -
Find your style and connect with the experts behind it.Start your Project
Start you project with a free account to unlock features designed to help you simplify your building project.
Learn MoreBecome a Pro
Showcase your business on ArchiPro and join industry leading brands showcasing their products and expertise.
Learn More