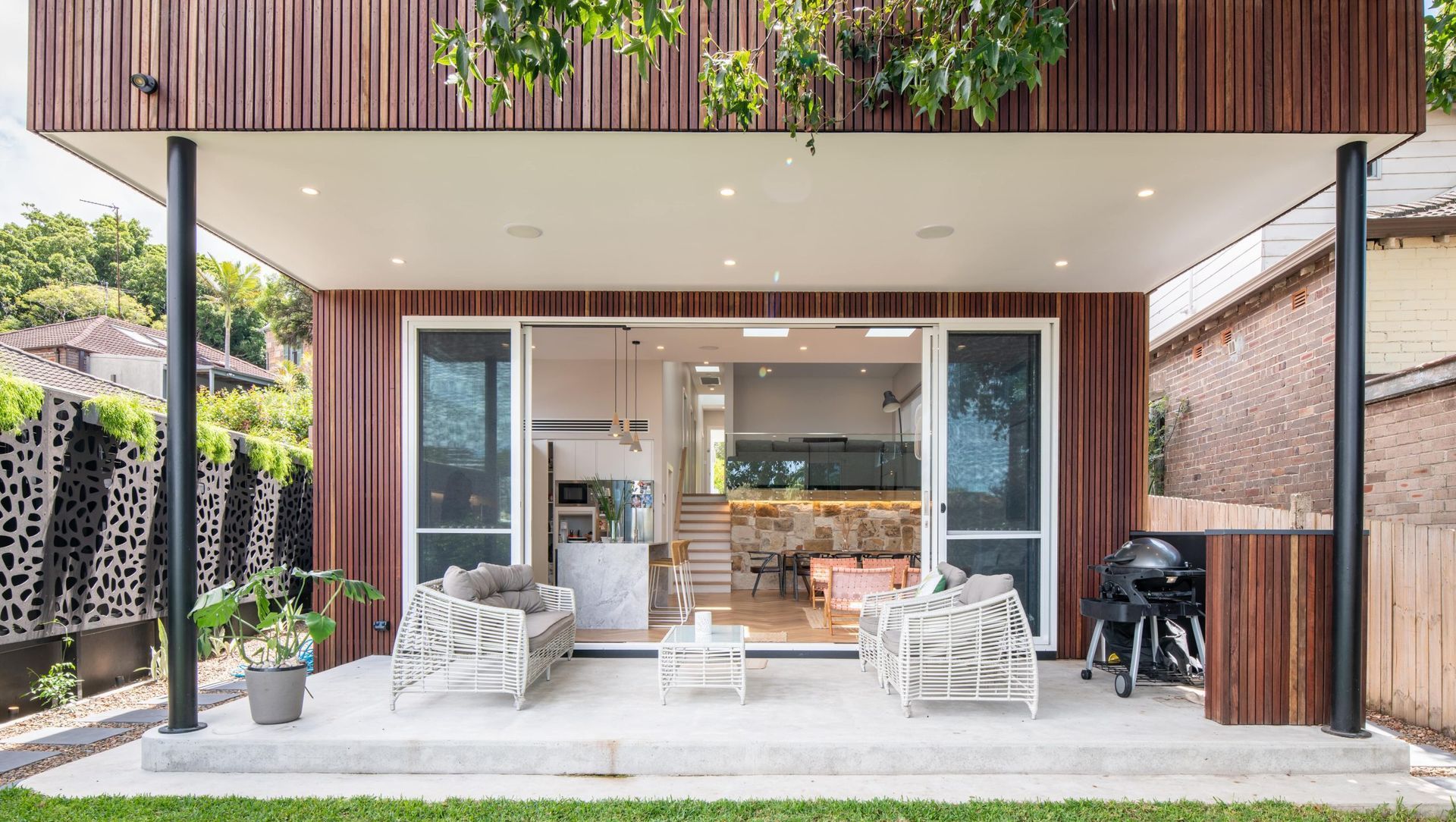About
Cali Bungalow Randwick.
ArchiPro Project Summary - Complete refurbishment of a Californian Bungalow in Randwick, featuring a modern facade, contemporary rear addition, and split-level design for enhanced living spaces and connection to the outdoors.
- Title:
- Californian Bungalow Randwick
- Building Designer:
- Shire Building Design
- Category:
- Residential/
- New Builds
- Photographers:
- Adam Crews Imagery
Project Gallery
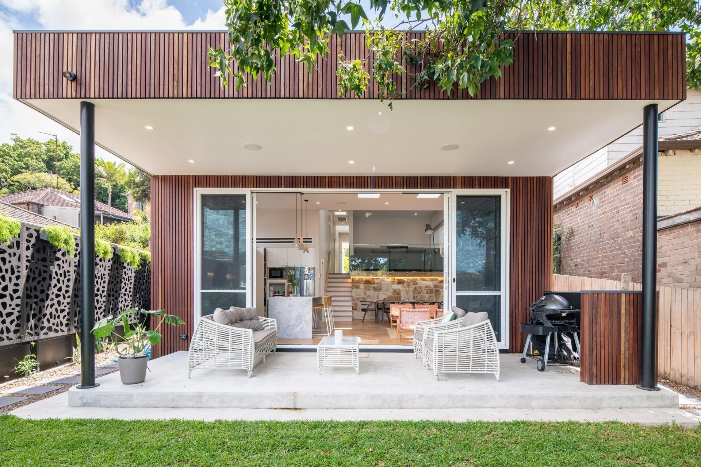
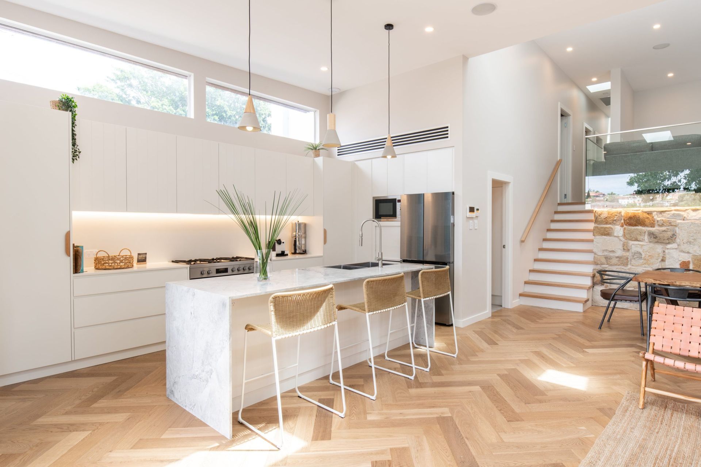
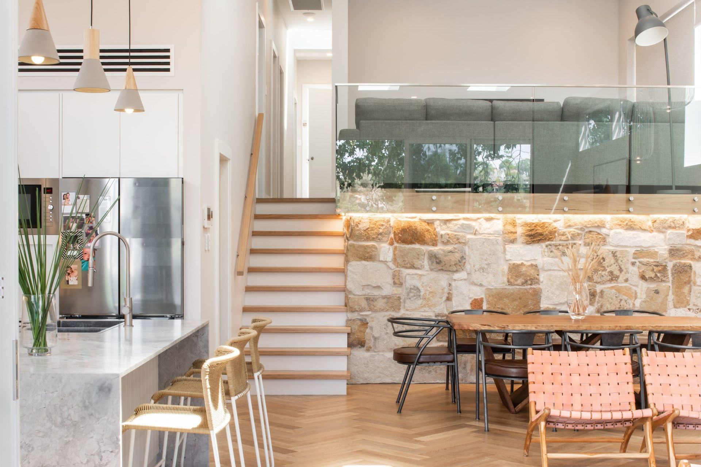
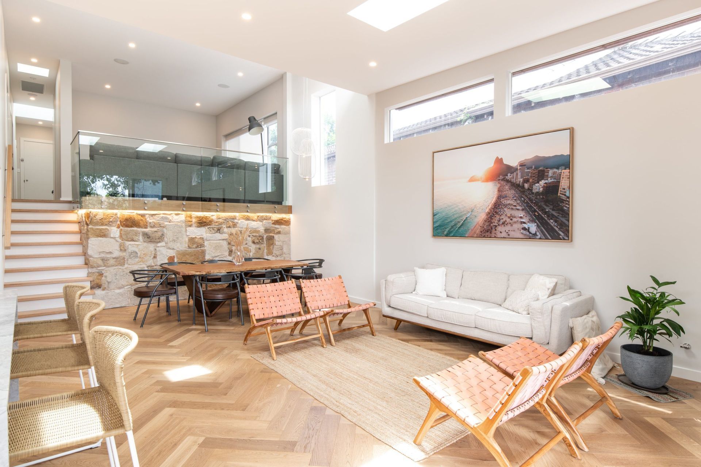
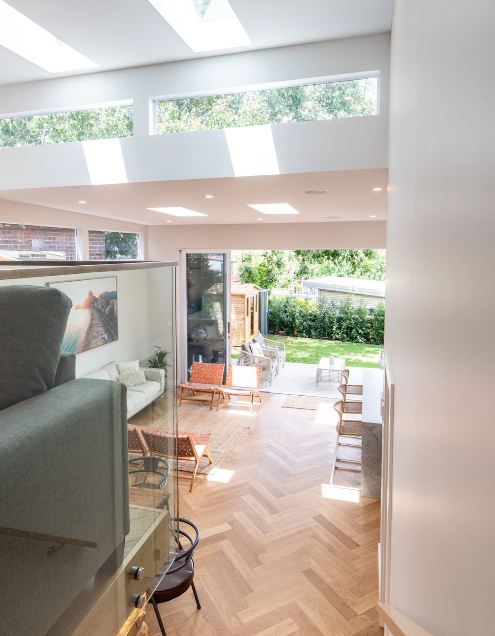
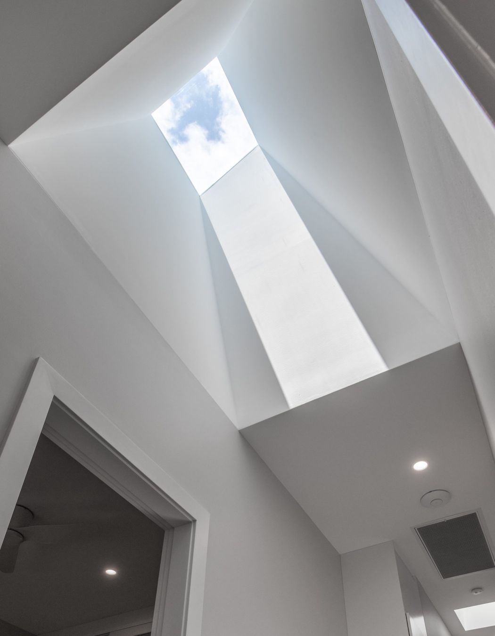
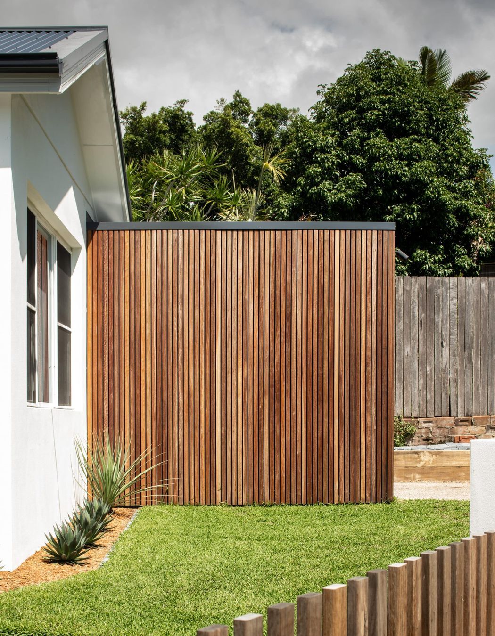
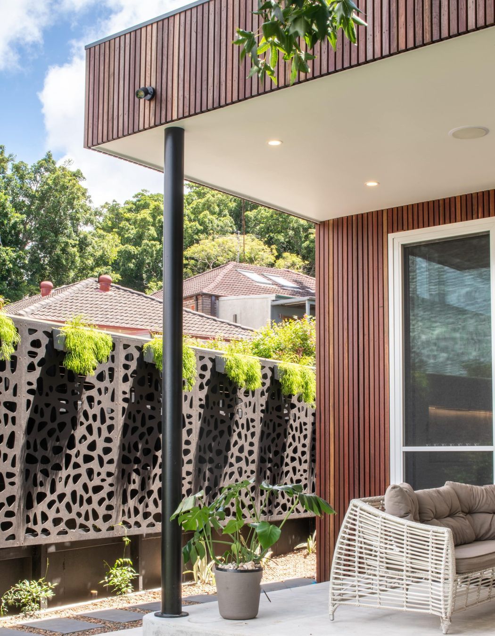
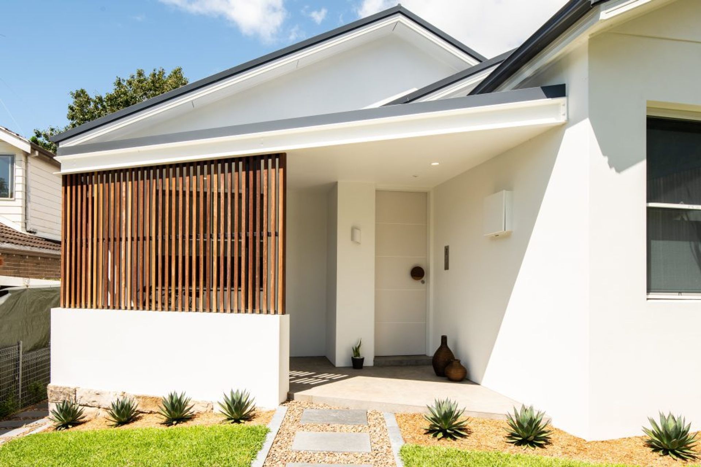
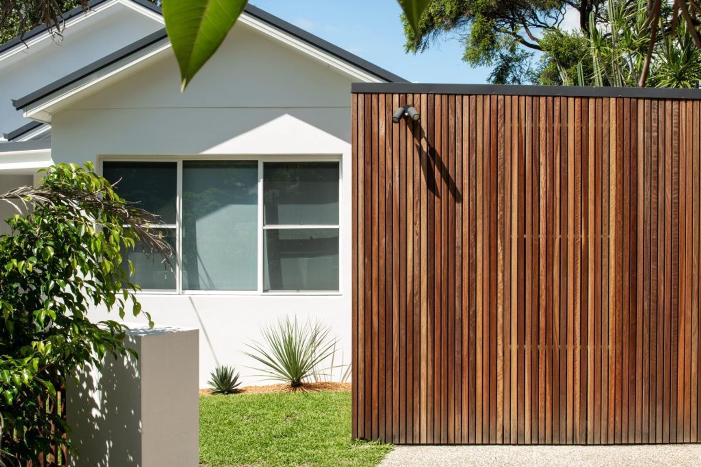
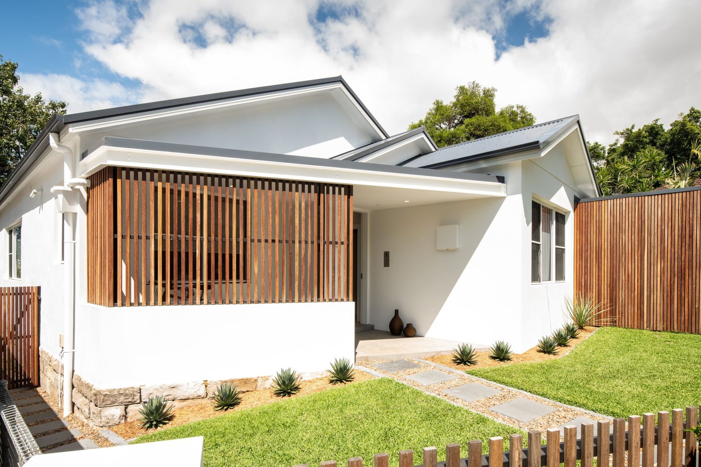
Views and Engagement
Professionals used

Shire Building Design
Building Designers
Gymea, Sutherland Shire Council, New South Wales
Shire Building Design. Bringing a modern touch to designShire Building Design is a young and fresh design team located in the Sutherland Shire, Sydney, Australia and specialises in residential building design and interior design.
We treat each and every project individually and aim to understand the requirements of our client’s vision.
We work collaboratively during the design process with builders and trades to ensure that we are striving for a practical outcome, with a very hands-on approach to resolving functional spaces, driven by our love for good design and passion for the built environment.
Year Joined
2023
Established presence on ArchiPro.
Projects Listed
10
A portfolio of work to explore.
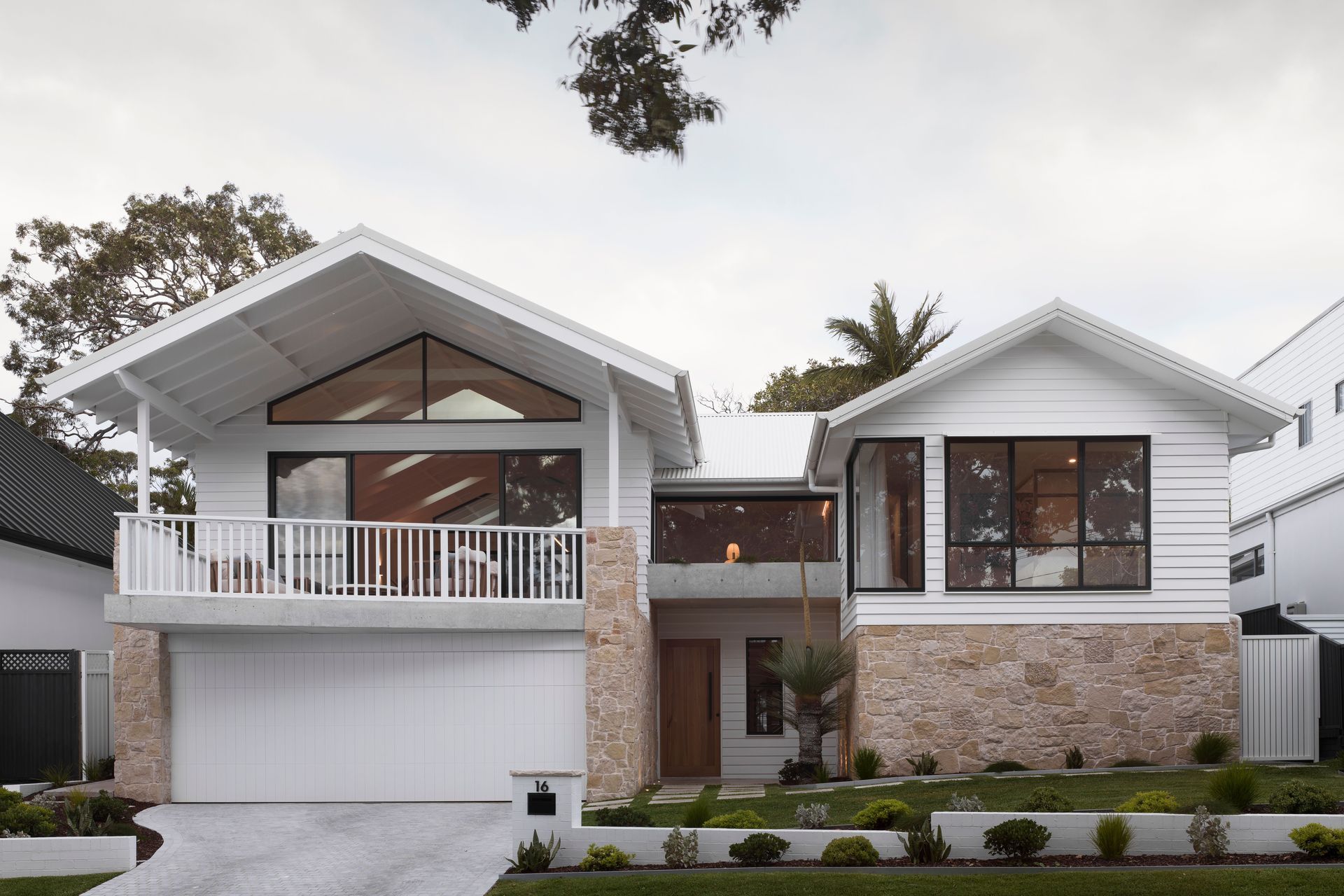
Shire Building Design.
Profile
Projects
Contact
Project Portfolio
Other People also viewed
Why ArchiPro?
No more endless searching -
Everything you need, all in one place.Real projects, real experts -
Work with vetted architects, designers, and suppliers.Designed for New Zealand -
Projects, products, and professionals that meet local standards.From inspiration to reality -
Find your style and connect with the experts behind it.Start your Project
Start you project with a free account to unlock features designed to help you simplify your building project.
Learn MoreBecome a Pro
Showcase your business on ArchiPro and join industry leading brands showcasing their products and expertise.
Learn More