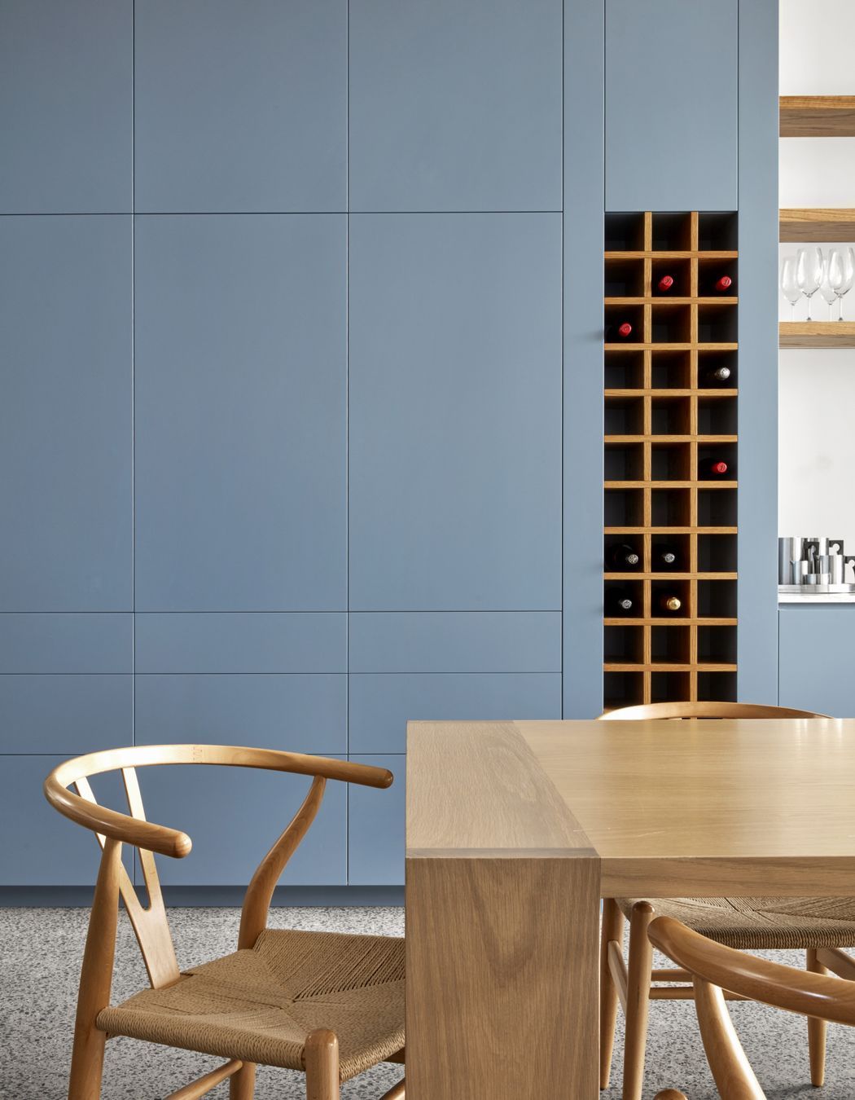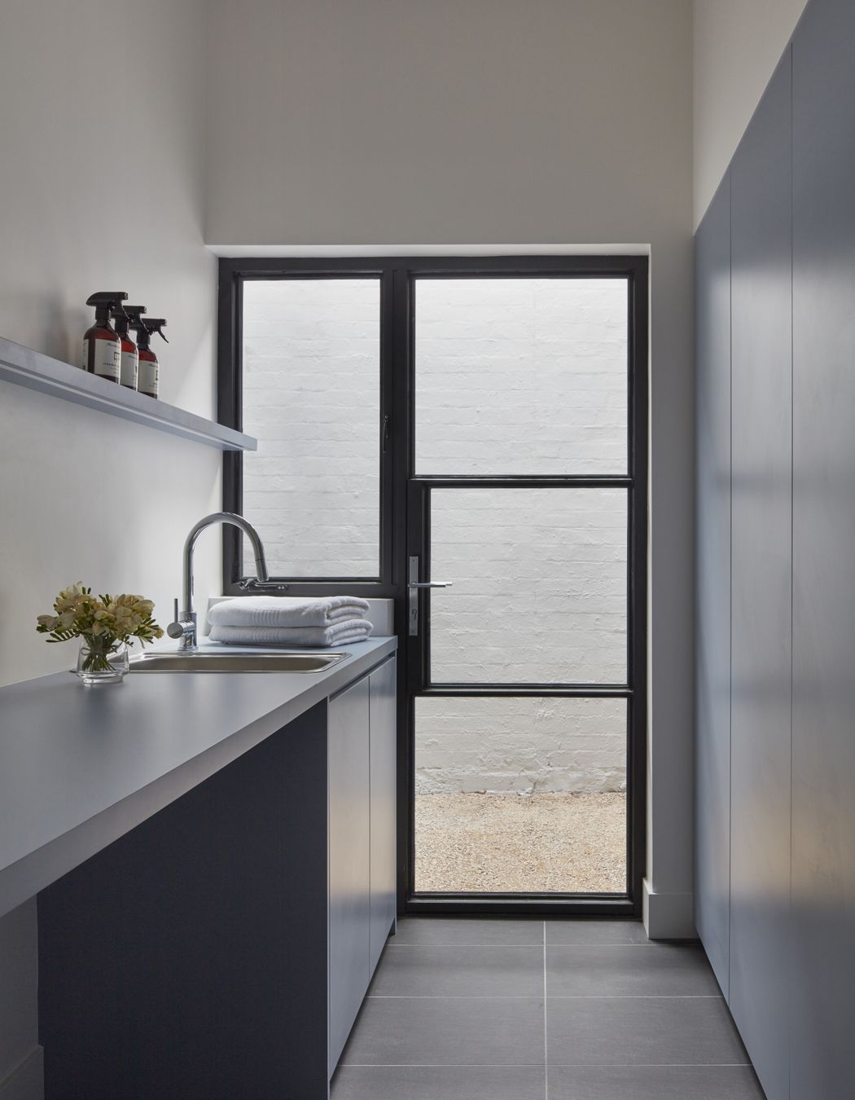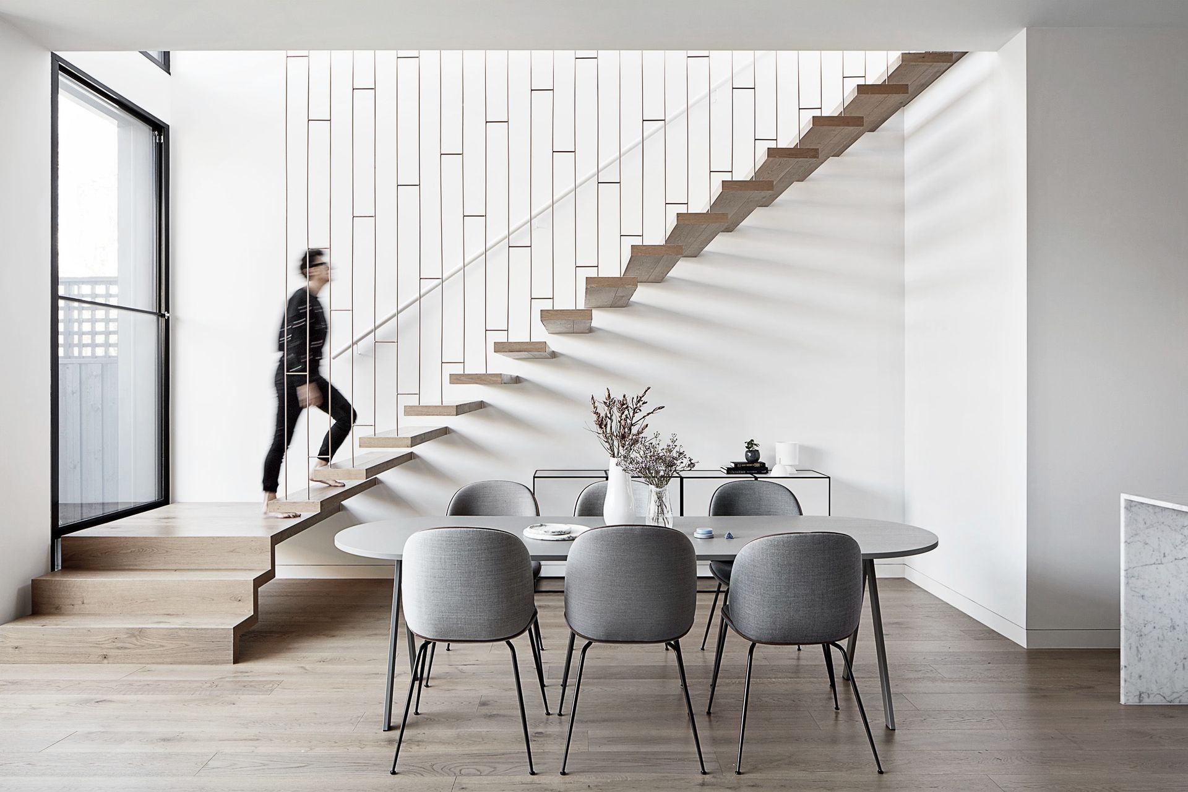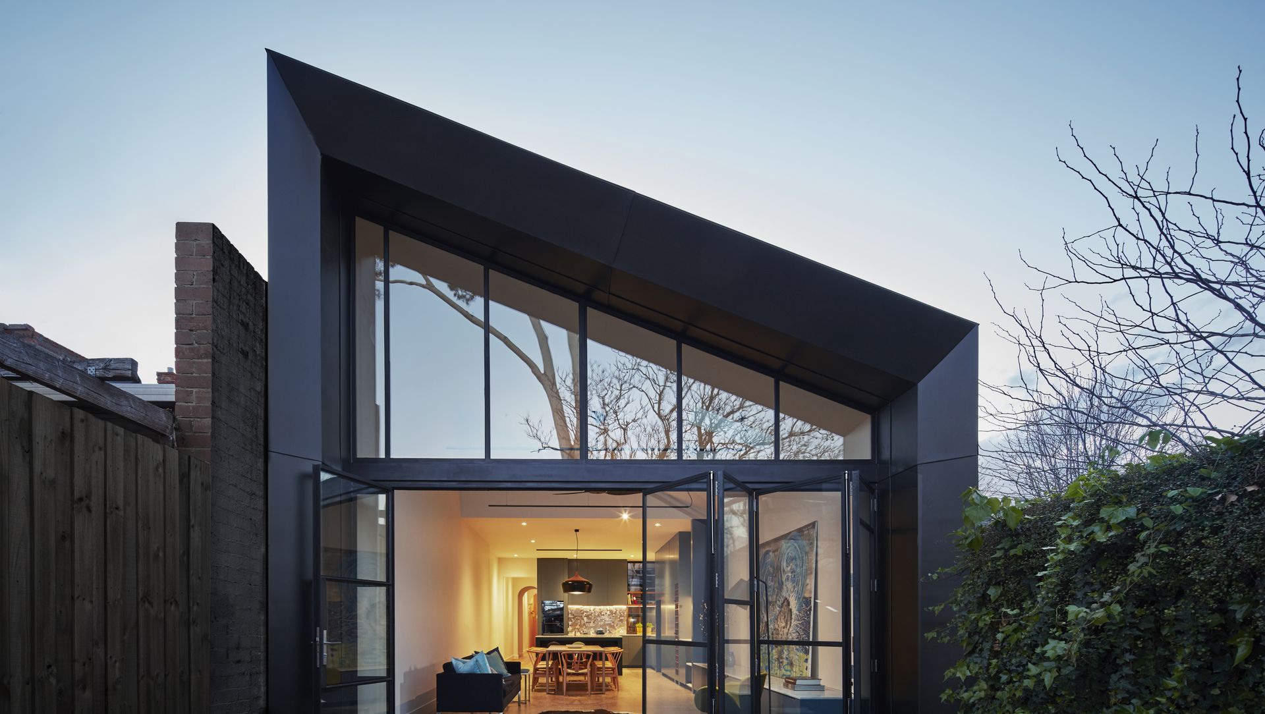About
Carlton Extension.
ArchiPro Project Summary - Renovation and two-storey rear extension of a Victorian terrace house in Melbourne to accommodate a growing family's need for more space.
- Title:
- Carlton Extension
- Architect:
- Jane Cameron Architects
- Category:
- Residential/
- Renovations and Extensions
- Photographers:
- Peter Clarke
Project Gallery


Views and Engagement

Jane Cameron Architects. Jane Cameron Architects is a Melbourne-based architecture and interior design practice.
Jane Cameron Architects is a design practice specialising in bespoke high-performance, ultra-low energy, comfortable and healthy residential new builds, alterations, renovations, and extensions in Melbourne and regional areas.
We are a client-orientated practice where each design evolves from working closely with you to understanding your individual brief and aspiration; with the end result being a tailored personalised design.
Year Joined
2023
Established presence on ArchiPro.
Projects Listed
8
A portfolio of work to explore.

Jane Cameron Architects.
Profile
Projects
Contact
Project Portfolio
Other People also viewed
Why ArchiPro?
No more endless searching -
Everything you need, all in one place.Real projects, real experts -
Work with vetted architects, designers, and suppliers.Designed for New Zealand -
Projects, products, and professionals that meet local standards.From inspiration to reality -
Find your style and connect with the experts behind it.Start your Project
Start you project with a free account to unlock features designed to help you simplify your building project.
Learn MoreBecome a Pro
Showcase your business on ArchiPro and join industry leading brands showcasing their products and expertise.
Learn More














