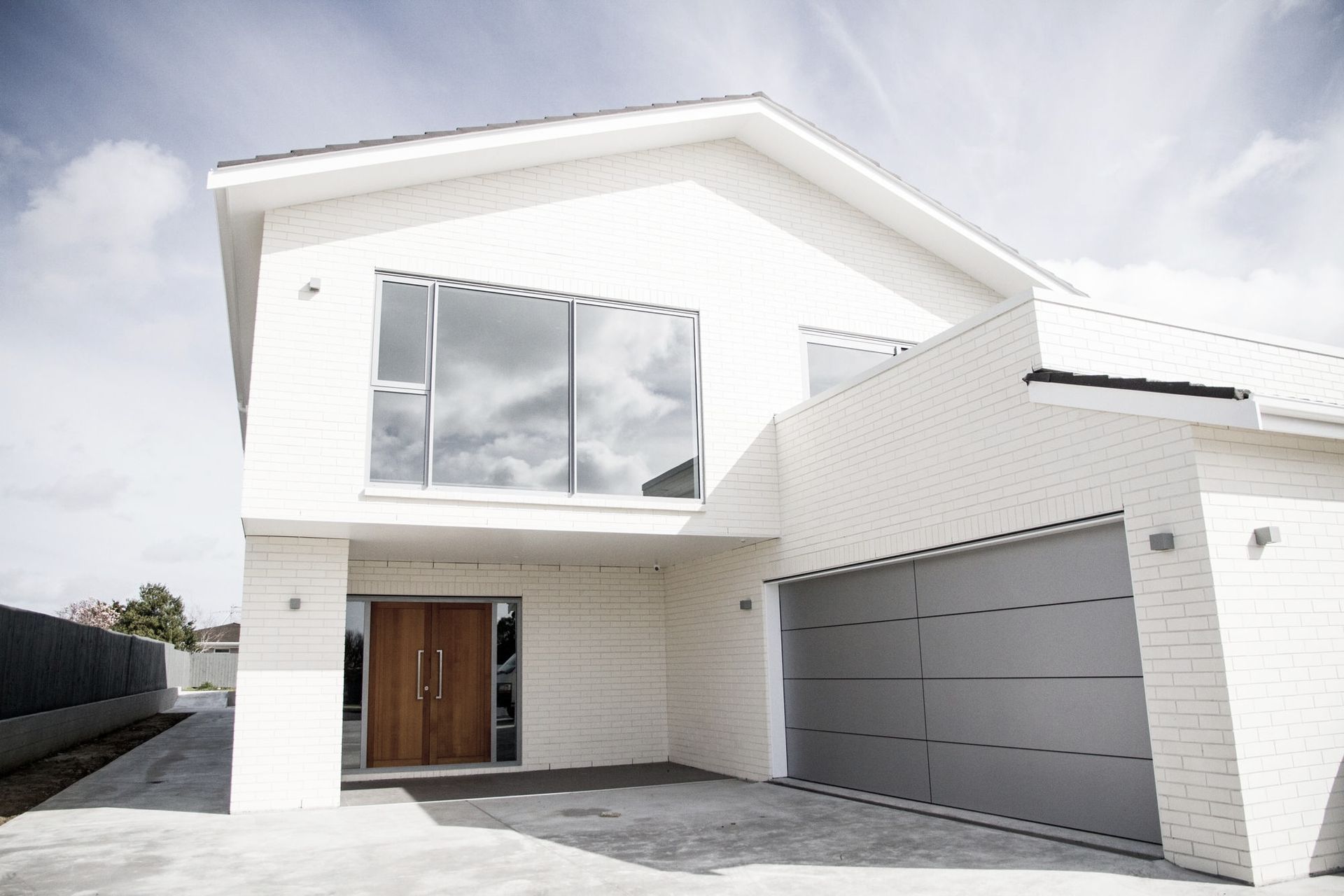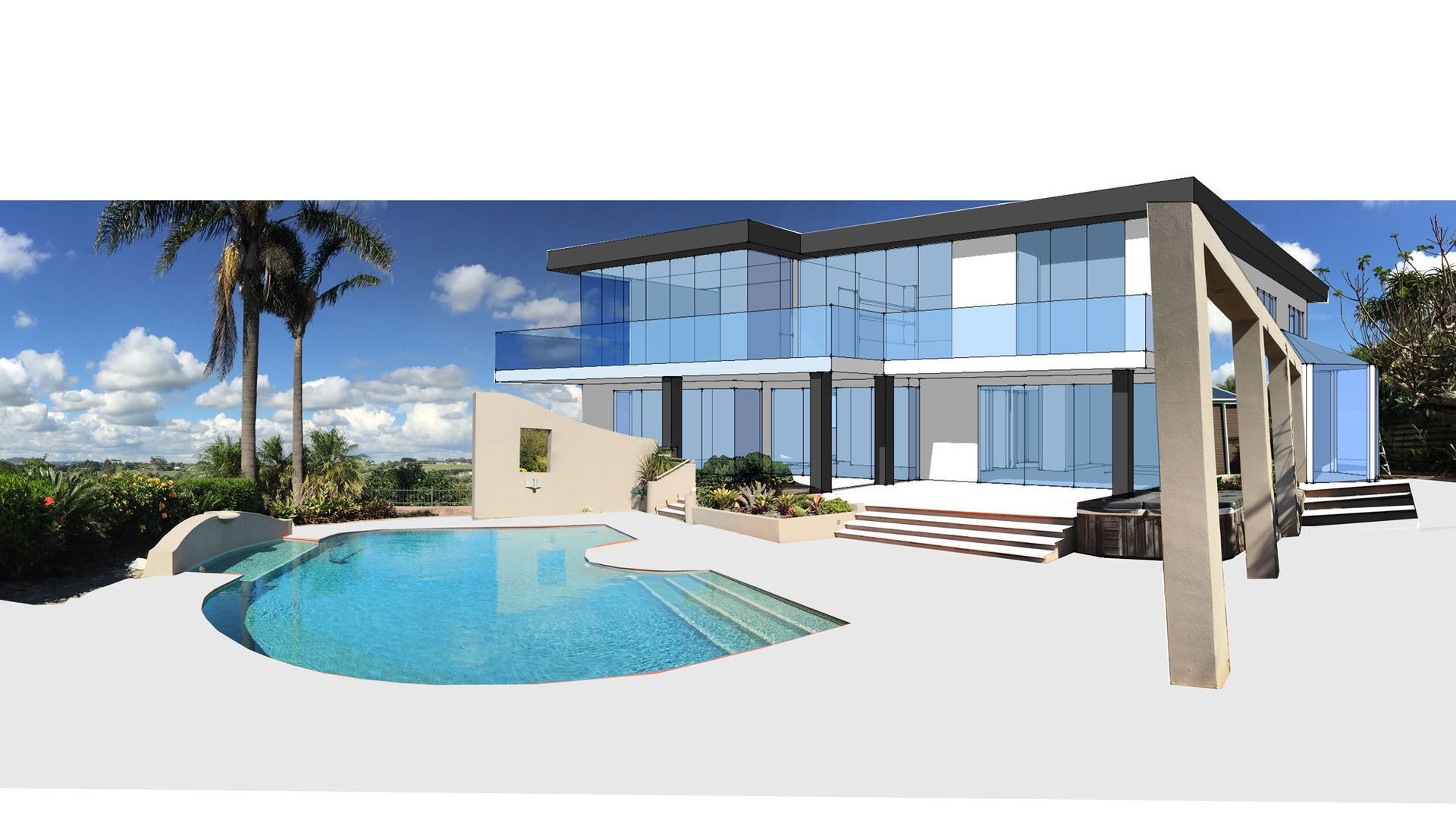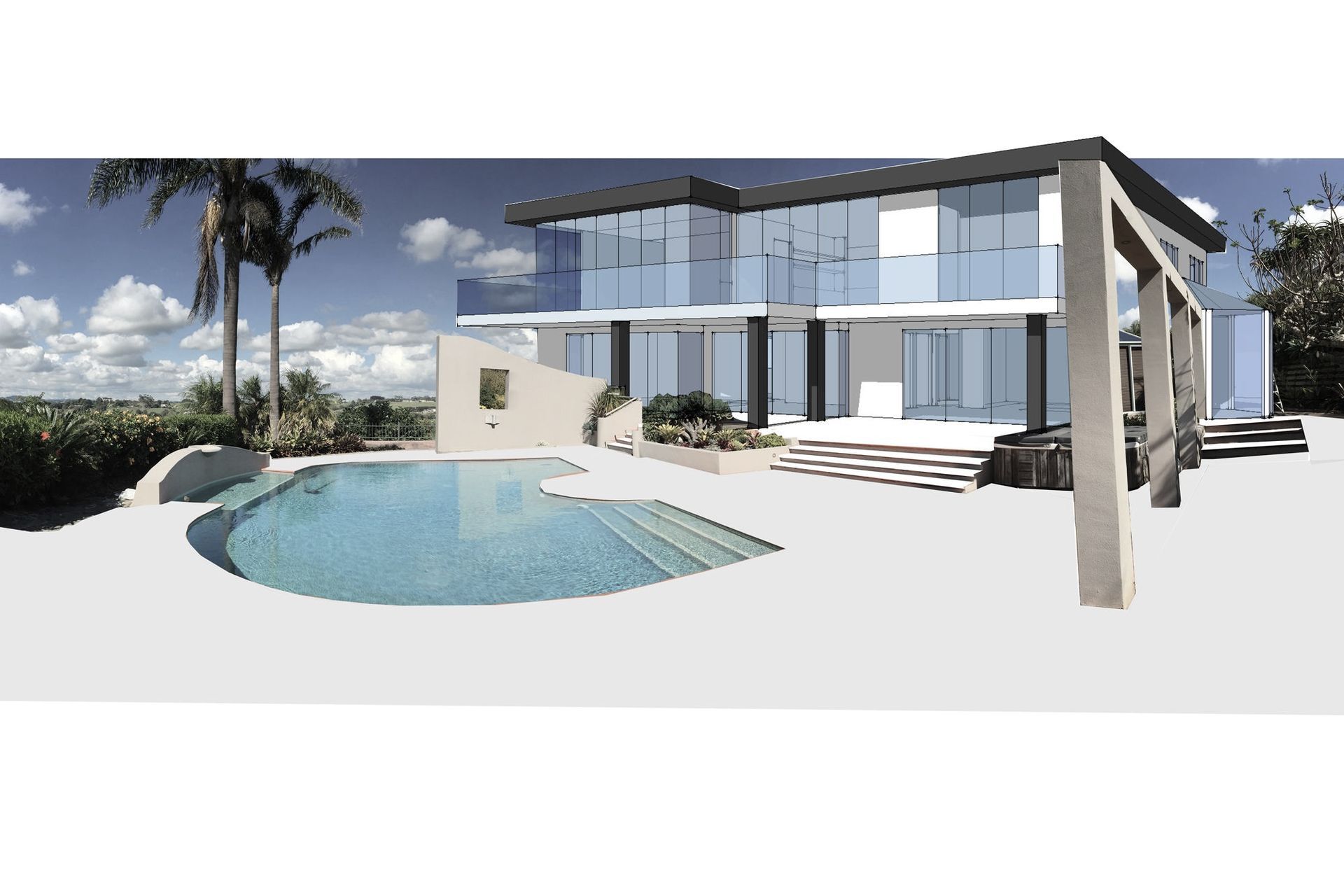About
Chisbury Terrace House.
ArchiPro Project Summary - Transforming an 80s home into a contemporary family residence with enhanced space, waterfront views, and sustainable energy solutions.
- Title:
- Chisbury Terrace House
- Architect:
- Andesite Architects
Project Gallery
Views and Engagement
Professionals used

Andesite Architects. Andesite creates signature projects of architecture and light as a synthesis of design, function and context. We aim for quality and innovation in architecture. We are involved in projects throughout New Zealand, based in Queenstown.Our vision for architecture is a contemporary and timeless design. We encourage energy-efficient designs that continually push boundaries and innovation in architecture. We engage in environmentally sustainable design and construction in our approach towards architecture – and architecture of quality and distinction.The practice was established in 2010 and is involved in mostly residential architecture throughout New Zealand. We have a special interest in integrating quality lighting design in architecture, both in terms of maximizing natural daylight design and application of artificial lighting design. We engage in the use and play of light within the architectural space as an expression of the poetics of architecture.
Year Joined
2020
Established presence on ArchiPro.
Projects Listed
5
A portfolio of work to explore.

Andesite Architects.
Profile
Projects
Contact
Other People also viewed
Why ArchiPro?
No more endless searching -
Everything you need, all in one place.Real projects, real experts -
Work with vetted architects, designers, and suppliers.Designed for New Zealand -
Projects, products, and professionals that meet local standards.From inspiration to reality -
Find your style and connect with the experts behind it.Start your Project
Start you project with a free account to unlock features designed to help you simplify your building project.
Learn MoreBecome a Pro
Showcase your business on ArchiPro and join industry leading brands showcasing their products and expertise.
Learn More














