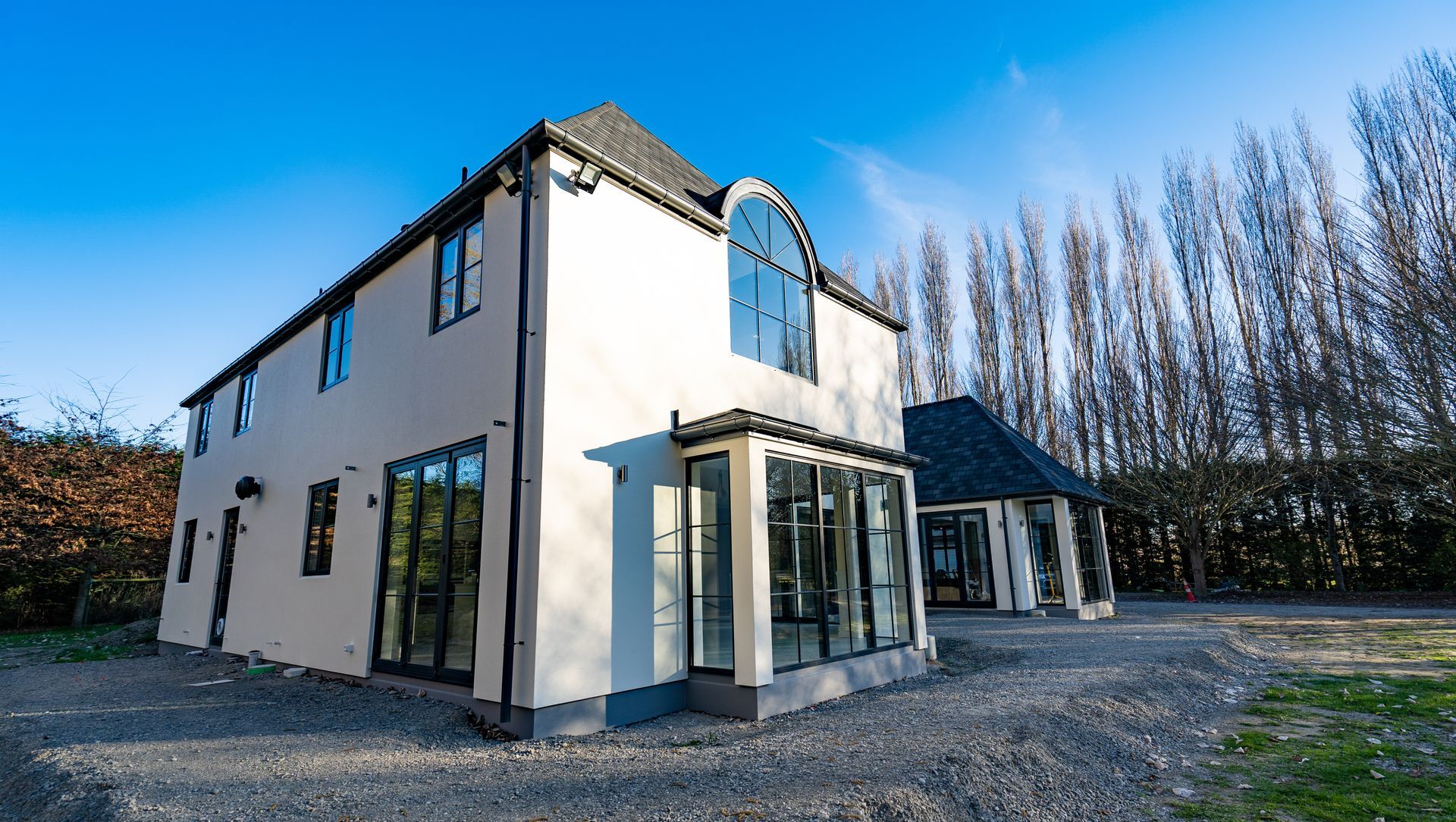About
Clarkville Colonial Home.
ArchiPro Project Summary - Elegant two-story Colonial home featuring extensive timber flooring, coffered ceilings, and a large country kitchen, set amidst picturesque gardens and a serene pond, completed in 2019.
- Title:
- Clarkville - Rural Colonial Architectural Build
- Builder:
- Chatterton Homes
- Category:
- Residential/
- New Builds
- Completed:
- 2019
- Building style:
- Colonial
- Photographers:
- Chatterton Homes
Project Gallery
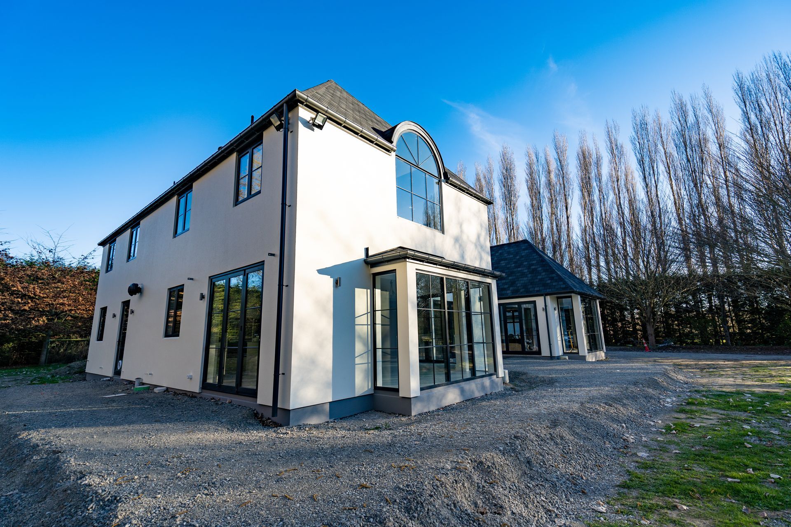
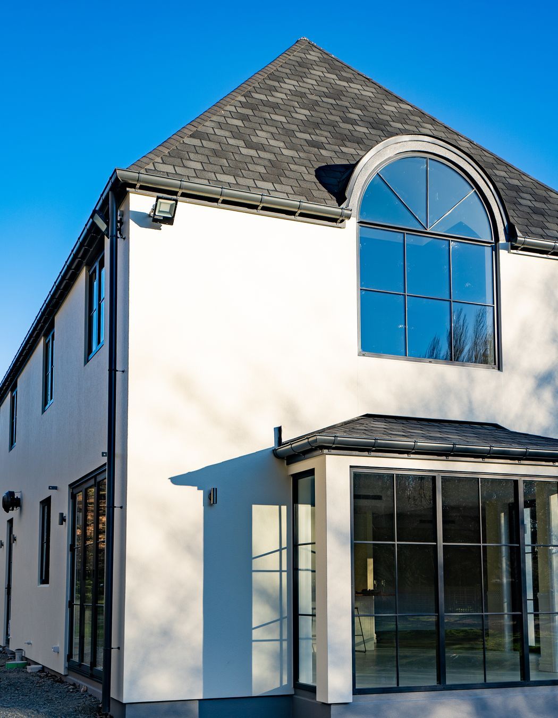
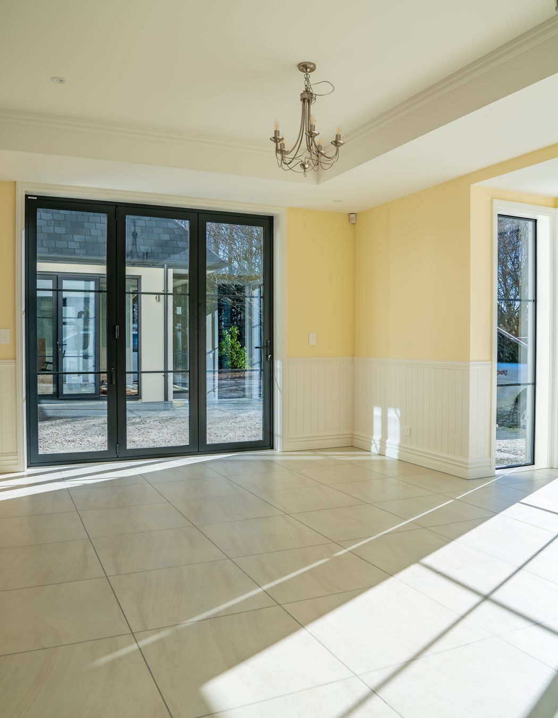
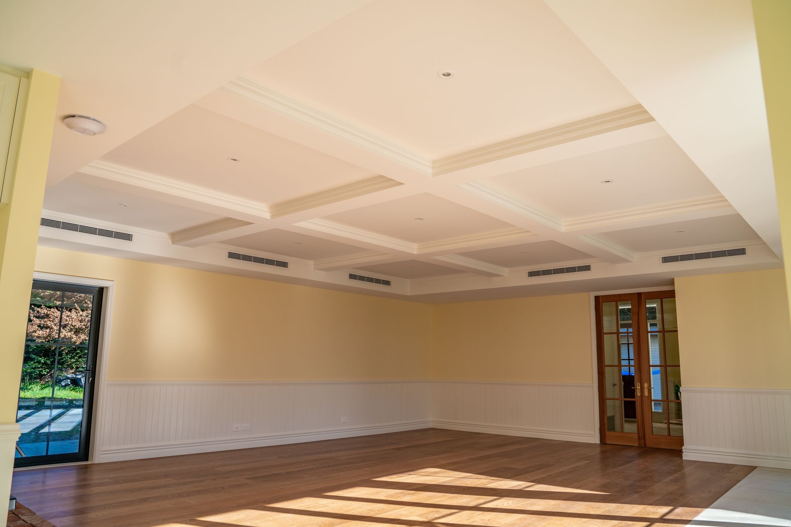
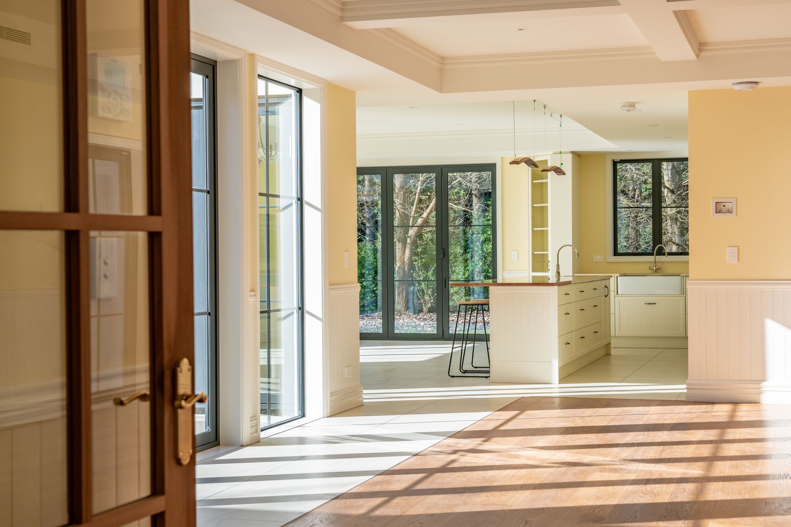
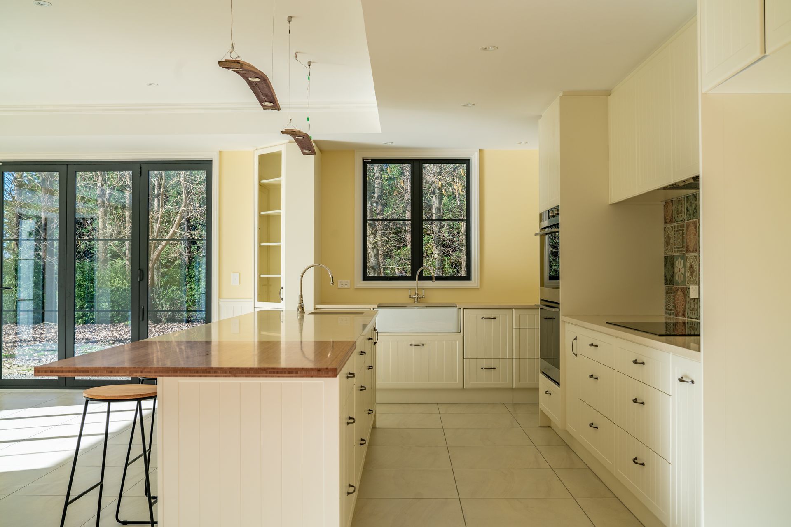
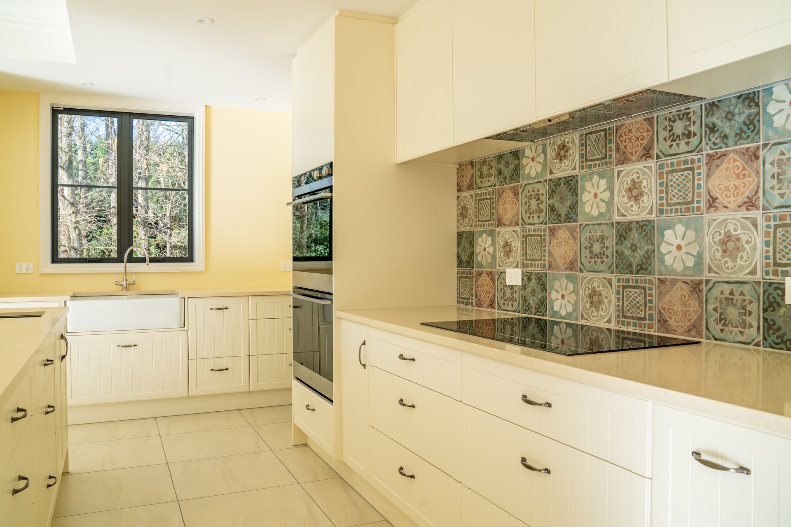
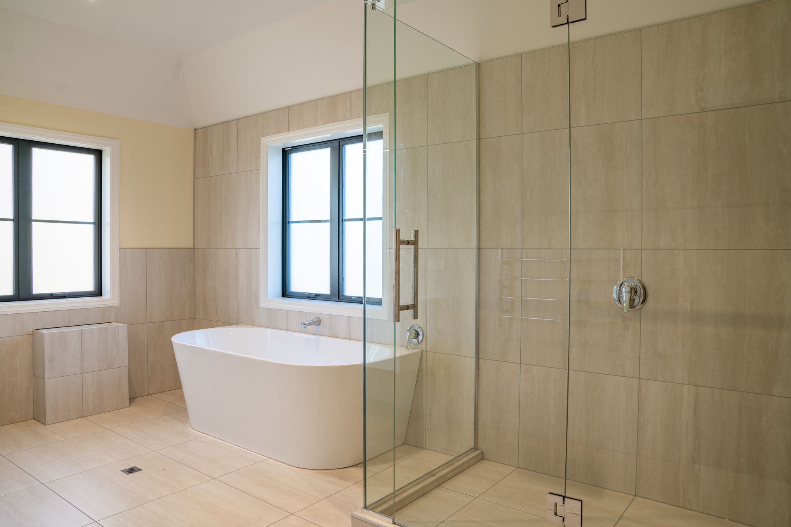
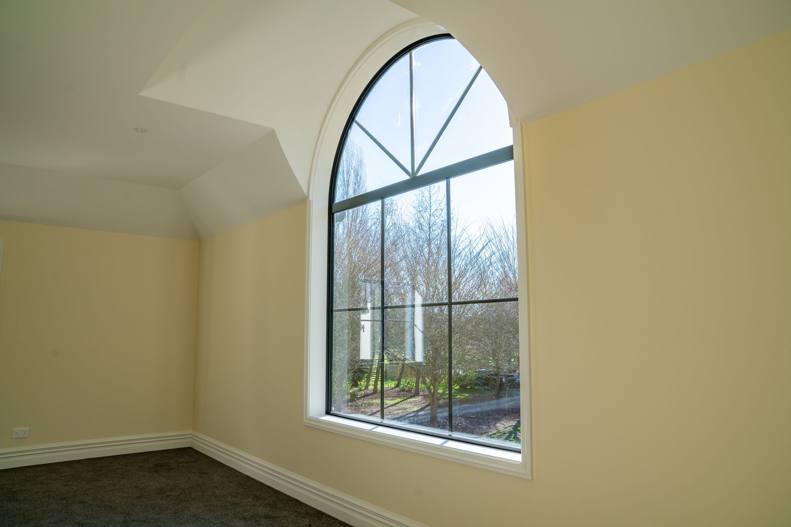
Views and Engagement
Professionals used

Chatterton Homes. Energy Efficient & Passive House Design & Build Specialists
Dedicated To Healthy, Energy Efficient, Higher Performing Homes!
Passive House Trade Certified. Experienced in Energy Efficient & Passive House Construction, since 2011.
Members of the Superhome Movement.
Blower Door Testing, PHPP, Design, Project Management and Structural Insulated Panel Assembly & Install Service.
A team with extensive expertise & knowledge, helping families into truly healthy & energy efficient homes.
Founded
1998
Established presence in the industry.
Projects Listed
19
A portfolio of work to explore.
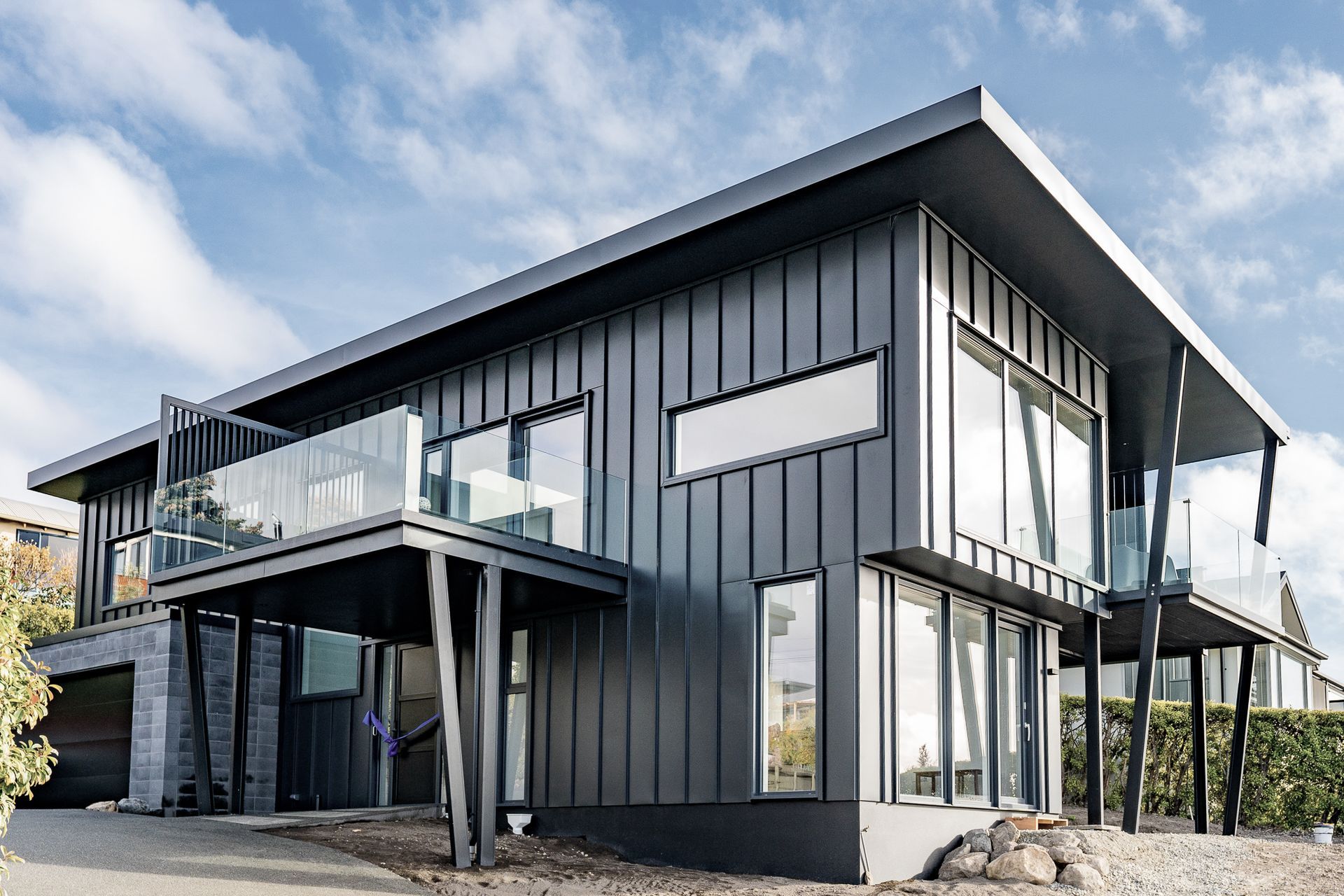
Chatterton Homes.
Profile
Projects
Contact
Project Portfolio
Other People also viewed
Why ArchiPro?
No more endless searching -
Everything you need, all in one place.Real projects, real experts -
Work with vetted architects, designers, and suppliers.Designed for New Zealand -
Projects, products, and professionals that meet local standards.From inspiration to reality -
Find your style and connect with the experts behind it.Start your Project
Start you project with a free account to unlock features designed to help you simplify your building project.
Learn MoreBecome a Pro
Showcase your business on ArchiPro and join industry leading brands showcasing their products and expertise.
Learn More