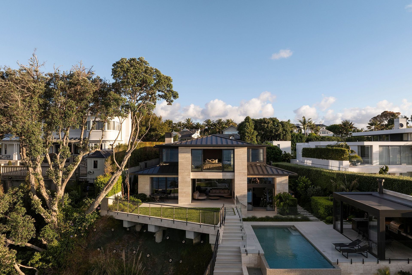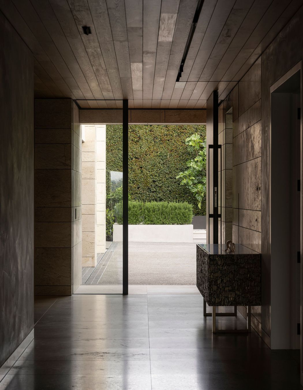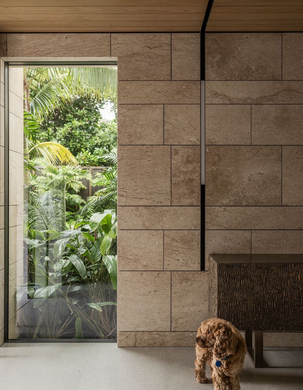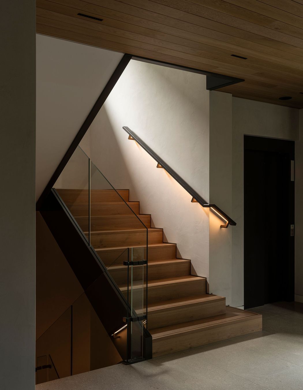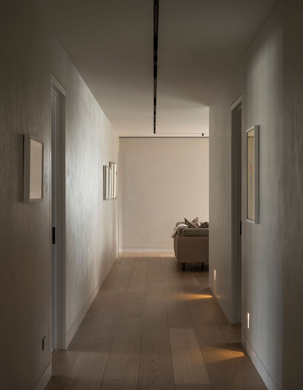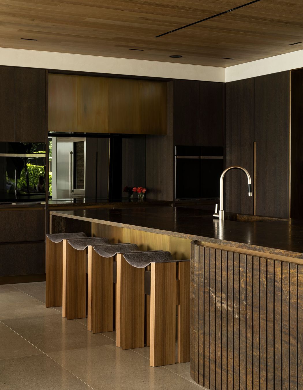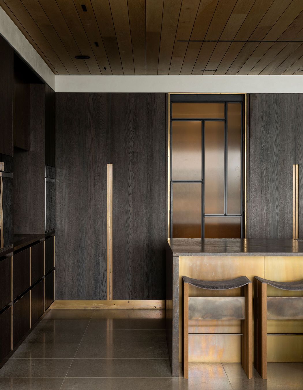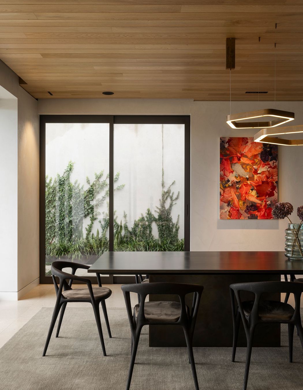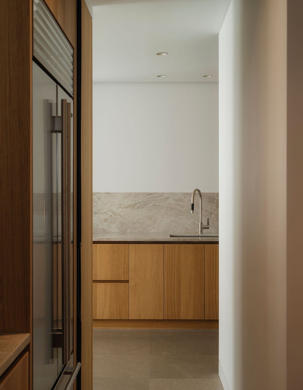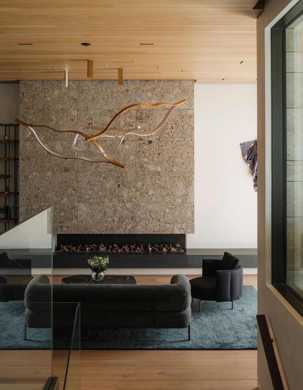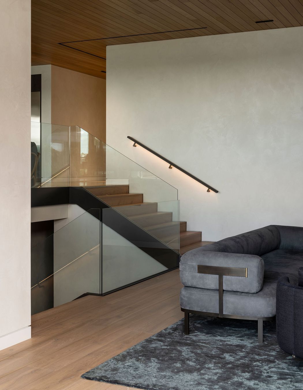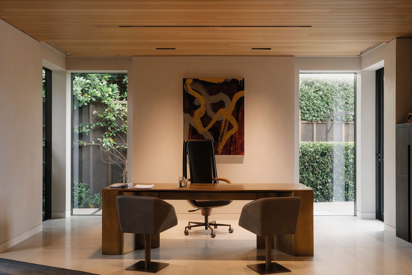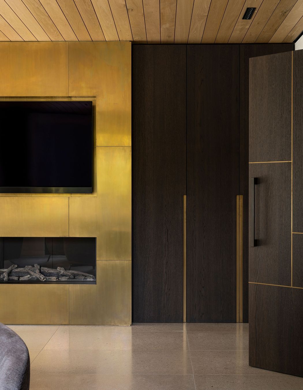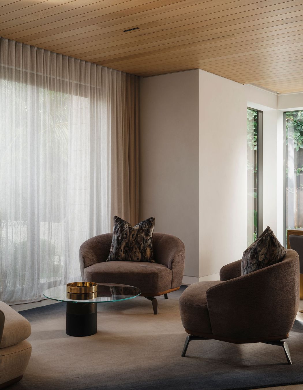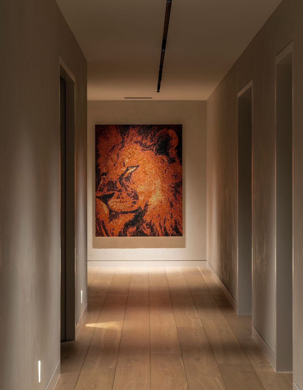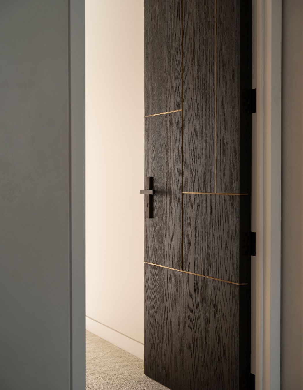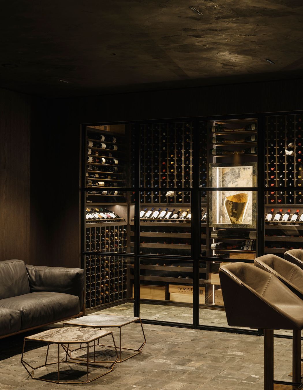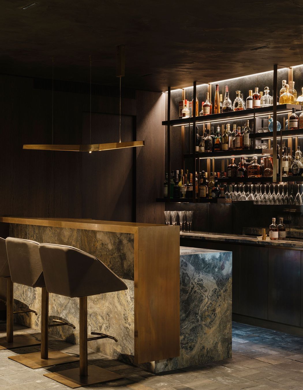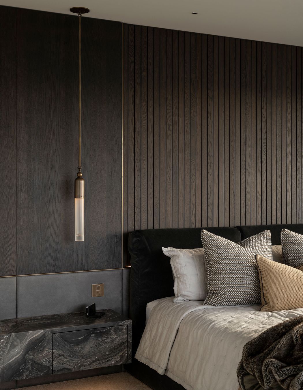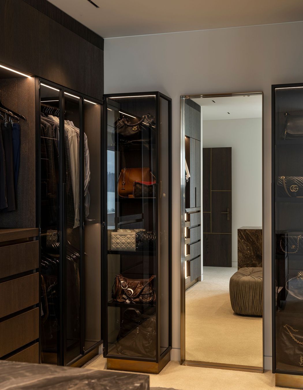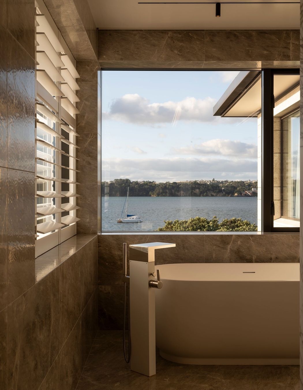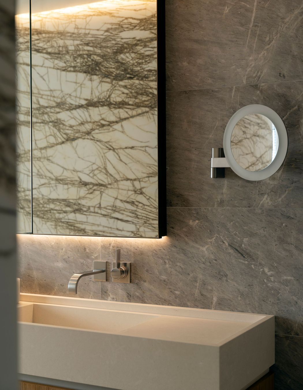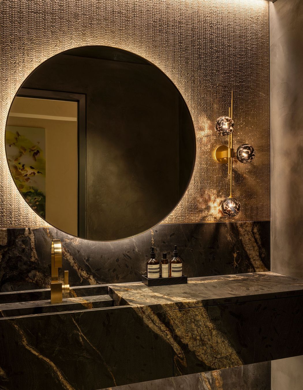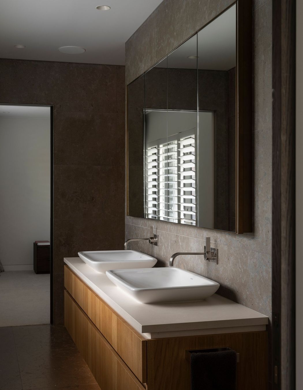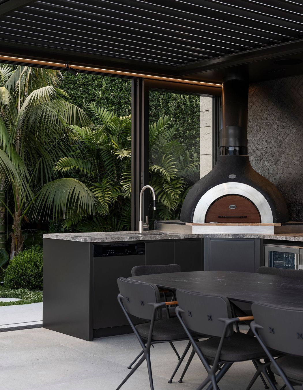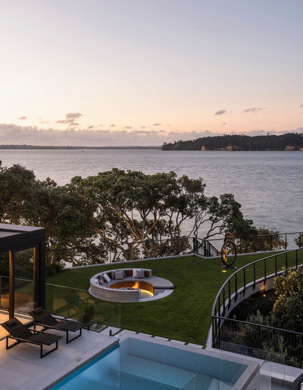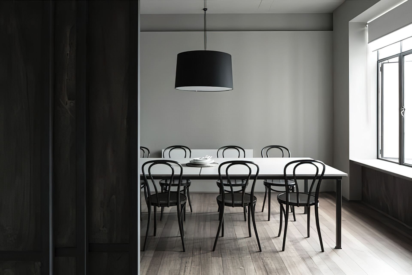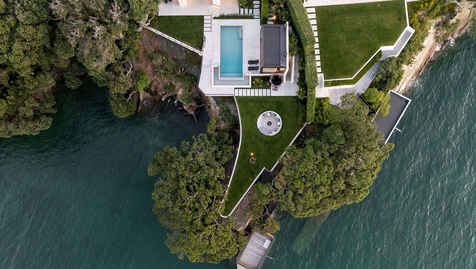A Herne Bay family home that pairs cliff-top drama with quietly choreographed interiors.
Perched on one of Herne Bay’s most coveted cliff fronts, Cliffside Retreat could easily have become a showpiece first and a family home second. Instead, Becks Silke of interior design studio Franc Atelier has delivered something more nuanced. A finely tuned interior that absorbs the scale, outlook and engineering heroics of the site, then translates them into spaces that feel warm, tactile and lived-in from day one.
What began as a cabinetry commission evolved into a full interior fit-out. A process that saw Franc Atelier step in once the shell was already under construction and re-shape the experience of the house from the inside out.
The clients had owned the original villa on the site for years. A classic “best street, worst house” story with an unbeatable position and little in the way of amenity. When the time finally came to build their forever home, the brief was clear in spirit if not yet in detail. It needed to work hard as a robust family base for four children and also expand easily for generous, often impromptu entertaining.
By the time Becks Silke arrived on site, Henry Dunham and his team had completed a year of excavation and complex cliff-side engineering, delivering the bare bones, foundations, cinder block walls and a roof tracing the line from street to sea. The architectural shell offered long views and lofty volumes. What it lacked, says Silke, was soul.
“There’s always a risk with big contemporary houses that they start to feel a bit soulless,” the designer notes. “The clients were very clear they didn’t want a white, echoey box on the cliff.”
That set the tone for everything that followed. A layered, materially rich interior that reads as calm rather than showy, and feels inseparable from its coastal setting.
One early move unlocks the whole project. From the street entry, a single oak ceiling runs in an uninterrupted line under the entry portico, through the main hallway and kitchen, across the formal living zone and out again into a loggia overlooking the harbour.
The effect is subtle but powerful. Instead of the usual breaks between “outside” and “inside”, the ceiling draws the eye through the entire house in one gesture, reinforcing the architecture’s long axis and setting up a natural rhythm for the spaces beneath.
Getting that line right was painstaking. The oak boards had to align with doorways, junctions, and accommodate recessed cavities for blinds, as well as with slim rectangular “laser blade” luminaires recessed perpendicular to the boards. It’s the sort of detailing that disappears once finished… which is precisely the point.
With scale and light comes the question of how to temper them. The main entry level encompassing the office, kitchen, scullery, laundry, dining and family lounge is entirely stone-floored, with generous ceiling heights and strong shafts of light.
Rather than leaning on pattern or colour, Silke turned to texture. A lime-based Venetian plaster wraps key walls, applied with just enough movement to catch the light without becoming decorative. In the long hallway, lateral daylight grazes its surface, creating a gentle play of shadow that softens the scale and makes the space feel more intimate.
The approach repeats throughout the house featuring robust materials, handled in a way that feels quiet and tactile. Smoked oak underfoot in living areas, travertine and stone in circulation zones, plastered surfaces where light needs something to hold on to.
At the centre of the home, the kitchen acts as both workspace and sculptural object. The island, a deep, bronzite-stone block with finely slatted faces, reads almost as a piece of furniture, its mass balanced by the delicacy of the vertical cuts.
Around it, dark-stained oak veneer from VidaSpace wraps cabinetry and living room elements in a continuous language, pulling through to family lounges, the bar, cinema and wine cellar. Recessed brass details, hand-antiqued to avoid any sense of obvious “bling”, sit in negative joints, finger pulls and fireplace surrounds.
These brass moments are rarely loud, but they’re crucial to the mood. In a palette dominated by stone and timber, the soft reflectivity of aged metal introduces a subtle shimmer, keeping the darker spaces from feeling cave-like.
Fire is a recurring motif. The formal living room is anchored by a dramatic cavestone fireplace. A sculptural mass that frames views and gives the room a ceremonial centre. Elsewhere, a series of secondary fireplaces are fully clad in antiqued brass, each paired with dark oak joinery and recesses for television or shelving.
Down on the excavated lower level, the atmosphere shifts deliberately. Here, a games room, bar and 1,000-bottle wine cellar form an underground “cave” pitched somewhere between jazz bar and private club.
Reclaimed bricks, salvaged from the streets of China, pave the floor. Walls are lined in oak veneer and the ceiling is finished in a dark Venetian plaster so the space absorbs light rather than bouncing it. Slim, almost invisible luminaires from ECC wash light exactly where it’s needed, without the tell-tale dots of conventional downlights.
In multiple spaces throughout the home, the veneer-lined walls often hide key utility elements or functional storage that Silke didn’t want to clutter the carefully curated details of each space. one in particular, the hidden joinery not only conceals storage, but a further surprise. A disguised corridor leading to the “brains” of the home and a secure room, accessed via a double layer of secret doors built into the fluted wall panelling and bookcase. It’s the kind of detail most visitors will never see, but that speaks to the level of thought running through the project.
With a home of this scale, a primary suite, four children’s bedrooms arranged around Jack-and-Jill bathrooms, a guest suite, gym and pool amenities, the risk is that bathrooms become a catalogue of different ideas.
Silke’s response was to establish a clear family of elements, then bend it gently for context. Across the main bathrooms, lighter-toned oak cabinetry pairs with stone and the same plastered walls, offering a softer counterpoint to the darker public spaces. The master suite subtly elevates this palette, two powder rooms step out more decisively, treating small footprints as an opportunity for drama.
The principal powder room is a case in point: a dark, stone-formed vanity, metal mosaic tiles and saturated plastered walls create a jewel-box off the main living level. A moment of intensity within an otherwise understated home.
The site’s defining quality is its outlook, and the plan makes full use of it. From the main kitchen bench, the view runs unbroken through dining and formal lounge to a sequence of outdoor rooms stepping down the slope.
Immediately outside is the loggia, complete with outdoor fireplace and the continuation of the oak ceiling, offering a sheltered extension of the main dining area. Beyond that, a covered pool-side pavilion houses a fully equipped outdoor kitchen, sink, dishwasher, gas and wood/charcoal barbecues and a traditional pizza oven, designed with the family’s heritage and love of large gatherings in mind.
Further down again sheltered by the infinity edge pool, a spa and sunken fire pit claim the closest relationship to the water, oriented to capture sunsets over the harbour bridge. Below, a reinstated private boatshed has been reimagined as a casual hangout at the waterline part utility, part coastal hideaway.
It’s an arrangement that lets the house behave in different modes. Compact and cosy for everyday life, or expansive and generous when the wider circle of family and friends arrives.
For all the drama, the year of excavation, the hidden doors, the fleet of fireplaces, Cliffside Retreat feels remarkably unforced. That’s partly down to the clients, who arrived with a strong sense of what they loved and what they didn’t, but were open to being nudged beyond their default choices.
“You need to plan holistically, even if you deliver a home in stages,” says Becks Silke. “This house works because every decision was made with the bigger picture in mind. The way the light moves, how the family lives, and how it all needs to feel five, ten, twenty years from now.”
The result is an interior that matches the site’s ambition without ever shouting about it. Bold yet understated, rigorous in detail and deeply aligned with the daily rituals of the family who call it home.
Words by Tara Bird
