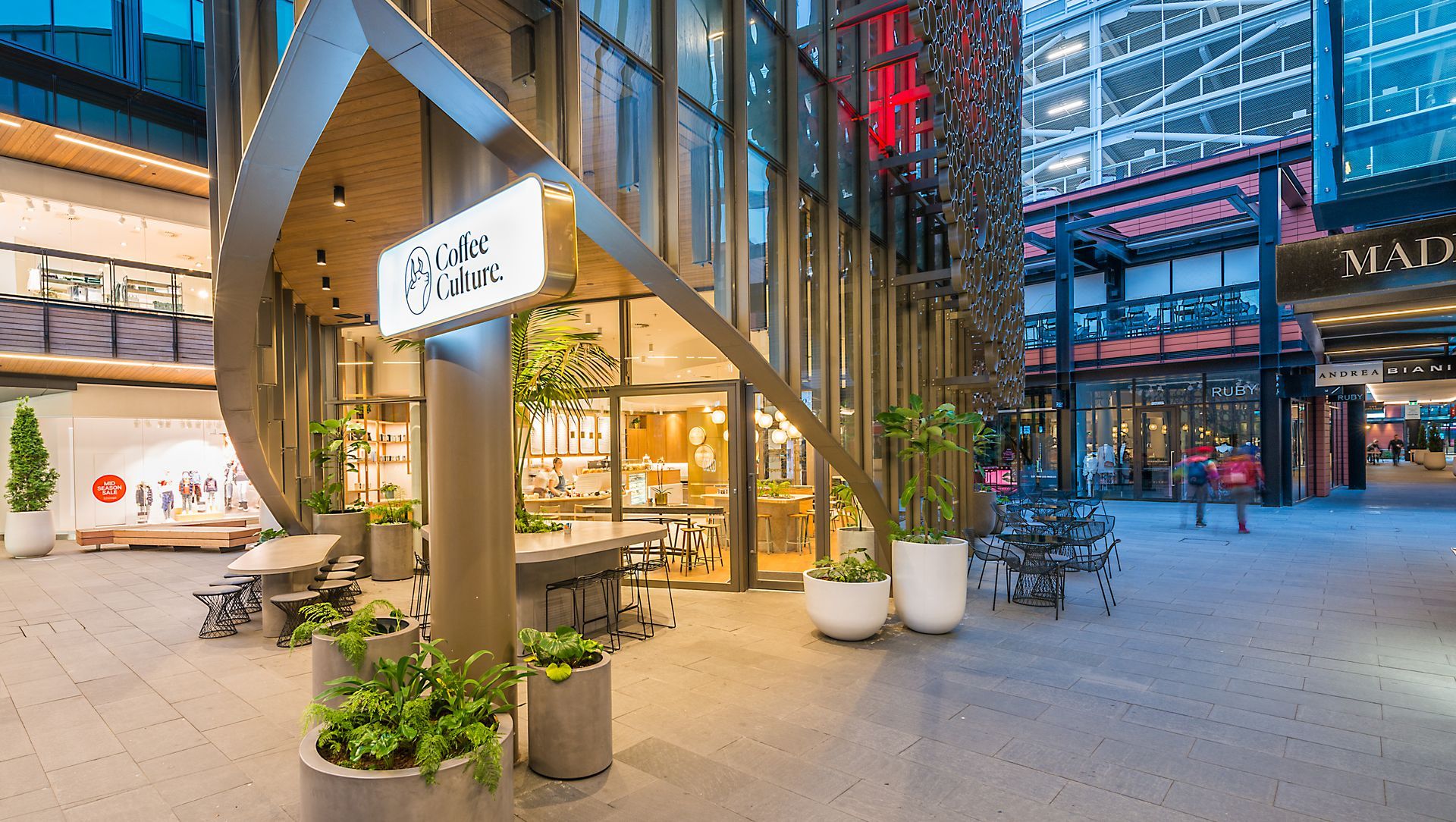About
Coffee Culture, The Crossing.
ArchiPro Project Summary - A vibrant café design featuring organic forms and circular motifs, harmonizing the sculptural façade with textured finishes and natural materials for a welcoming atmosphere, completed in 2019.
- Title:
- Coffee Culture, The Crossing
- Architect:
- Hierarchy Group
- Category:
- Commercial/
- Hospitality
- Region:
- Christchurch Central, Canterbury, NZ
- Completed:
- 2019
- Photographers:
- Ashley Bing Photography
Project Gallery
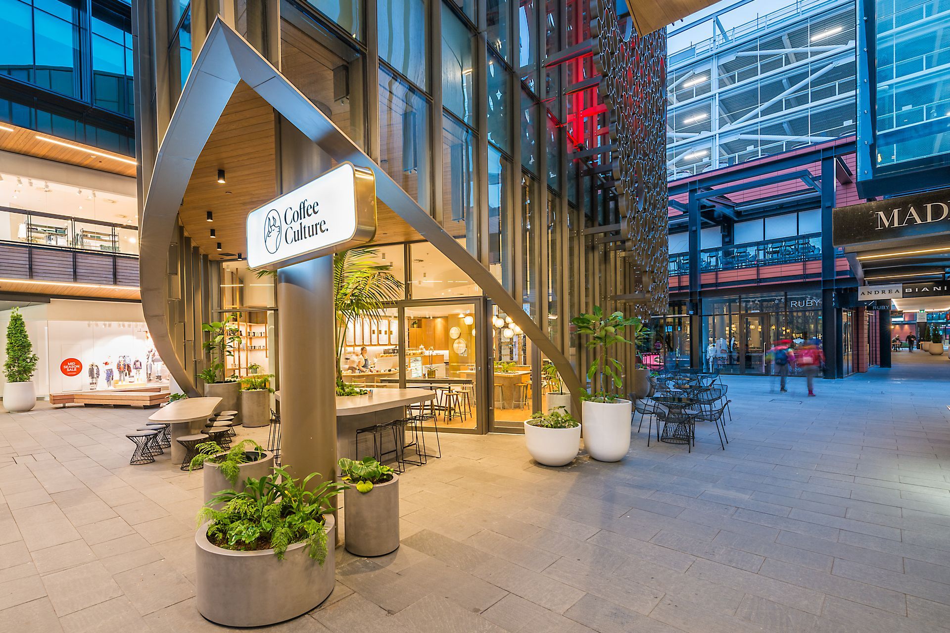
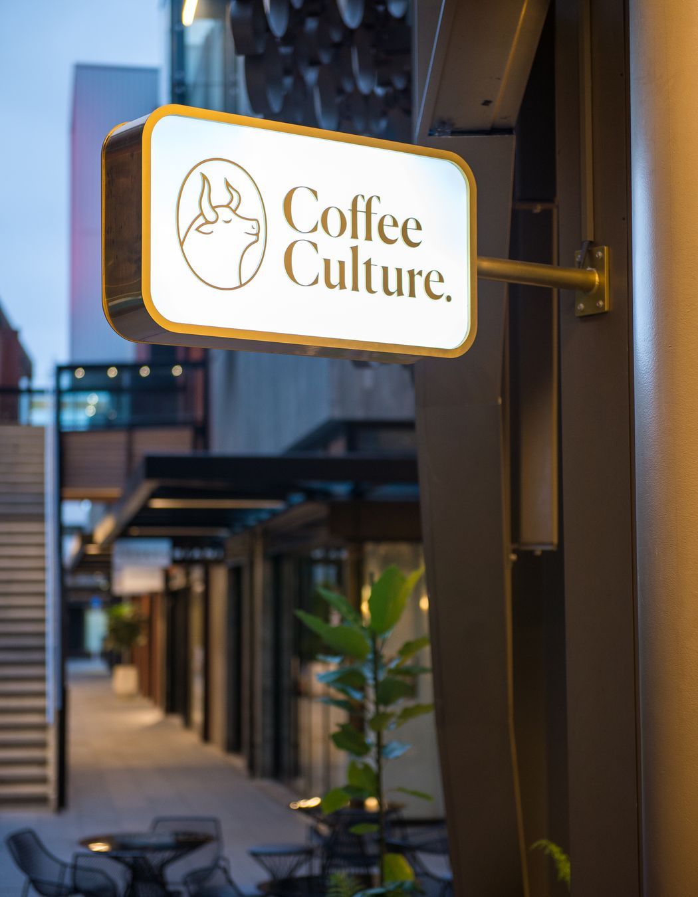
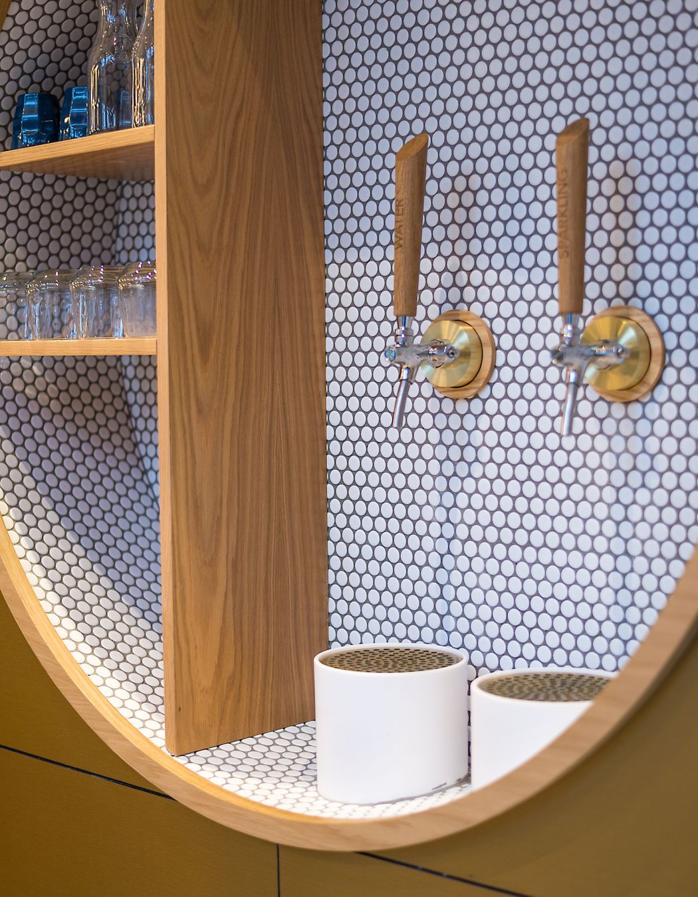
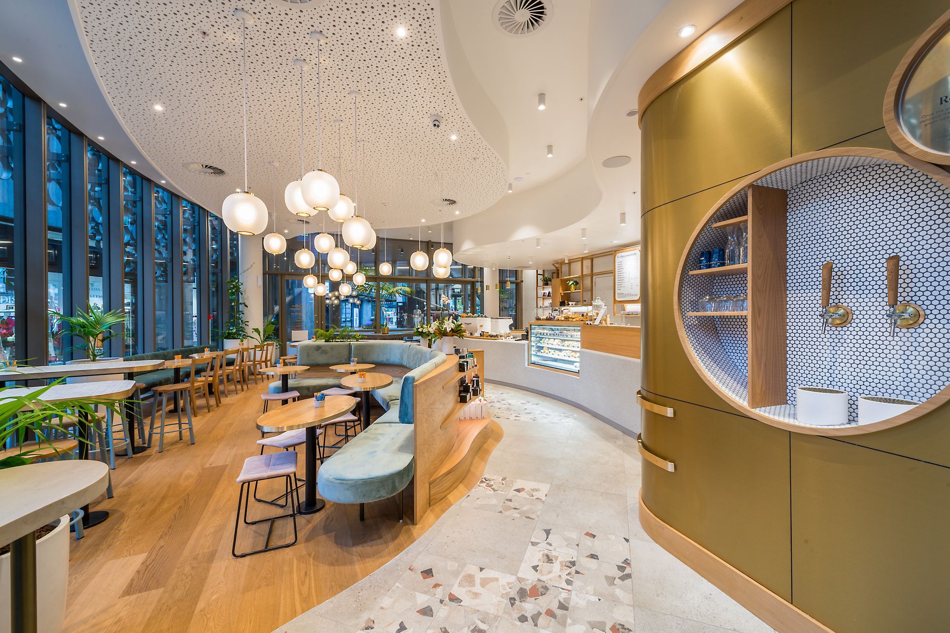
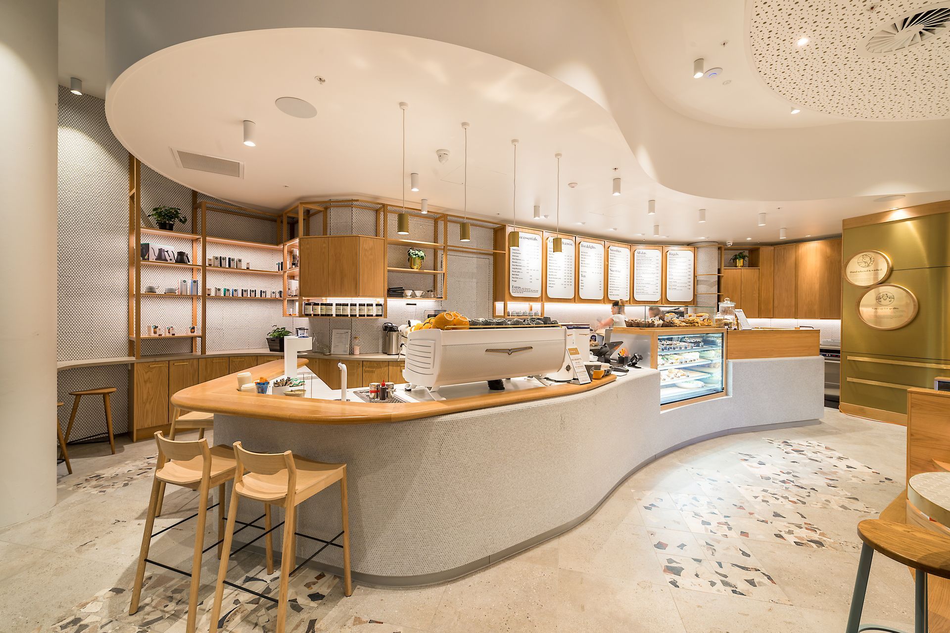
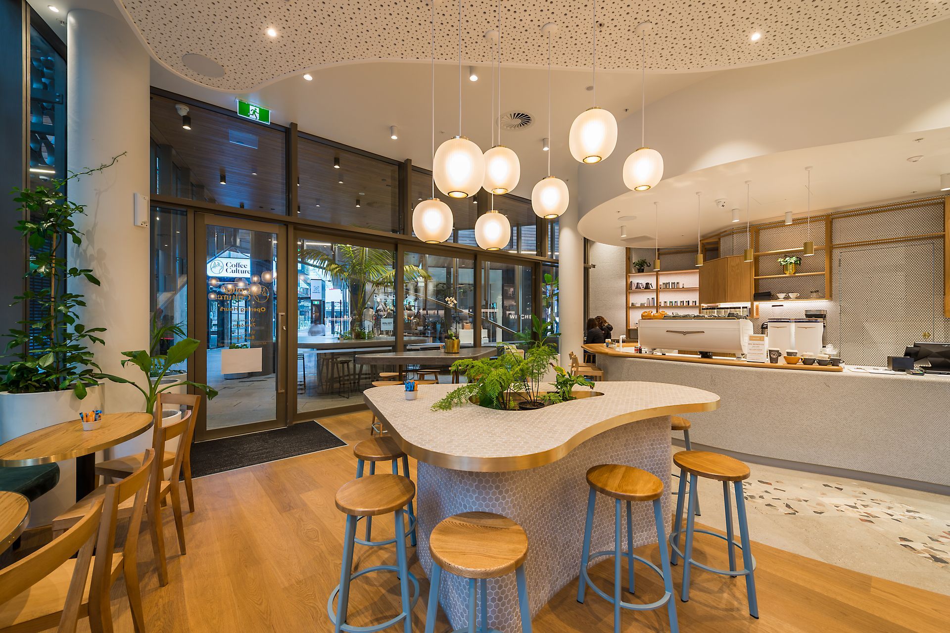
Views and Engagement
Professionals used

Hierarchy Group. At Hierarchy, we specialise in objective-led design. This means that we work closely with you to understand your commercial objectives and develop creative solutions that fit your budget. Our in-house quantity surveyor and construction management team collaborate with our designers to optimise cost and time efficiencies, while also leveraging our established relationships with consultants and contractors to ensure that we set realistic expectations. Our goal is to create a beautiful end result that aligns with your vision and financial goals, achieving the dream: the ‘pretty picture’ you can afford.
Year Joined
2024
Established presence on ArchiPro.
Projects Listed
30
A portfolio of work to explore.
Hierarchy Group.
Profile
Projects
Contact
Project Portfolio
Other People also viewed
Why ArchiPro?
No more endless searching -
Everything you need, all in one place.Real projects, real experts -
Work with vetted architects, designers, and suppliers.Designed for New Zealand -
Projects, products, and professionals that meet local standards.From inspiration to reality -
Find your style and connect with the experts behind it.Start your Project
Start you project with a free account to unlock features designed to help you simplify your building project.
Learn MoreBecome a Pro
Showcase your business on ArchiPro and join industry leading brands showcasing their products and expertise.
Learn More