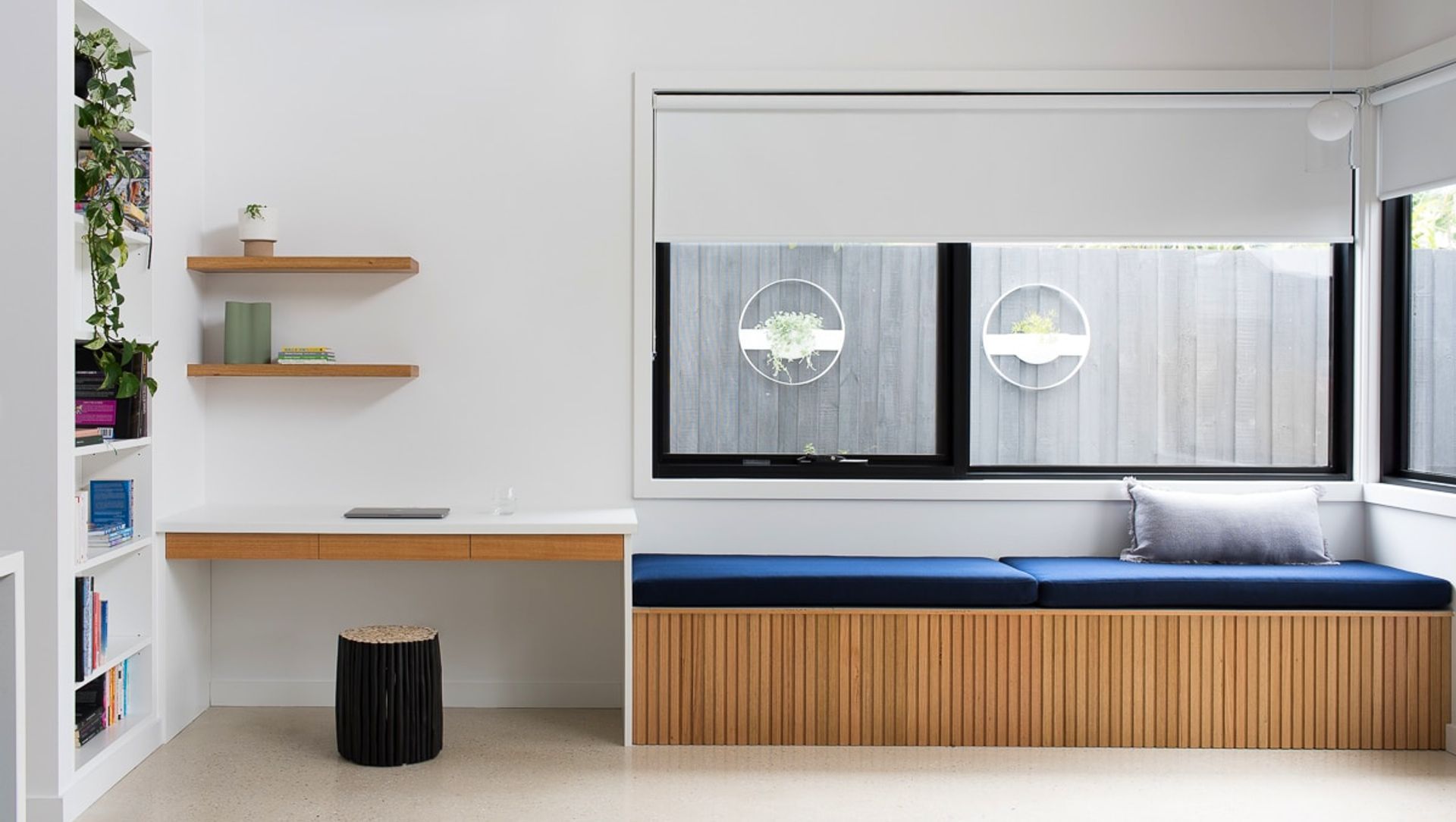About
Contemporary Cottage.
ArchiPro Project Summary - A contemporary cottage renovation in Spotswood featuring a bright, functional open-plan living area, nostalgic fireplace, and a stylish blend of polished concrete, blonde oak joinery, and casual blue accents.
- Title:
- Contemporary Cottage Renovation
- Interior Designer:
- Tennille Joy Interiors
- Category:
- Residential/
- Interiors
Project Gallery
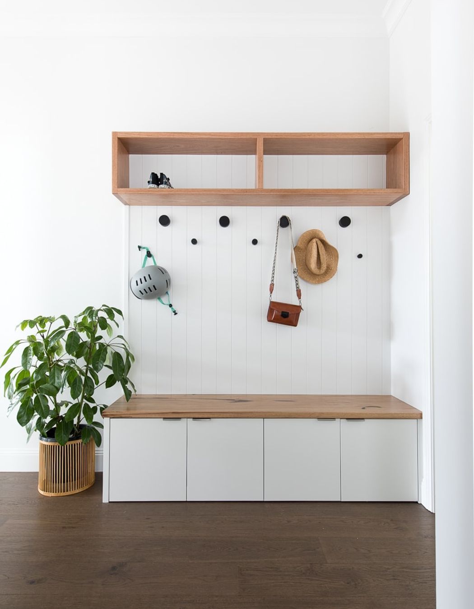
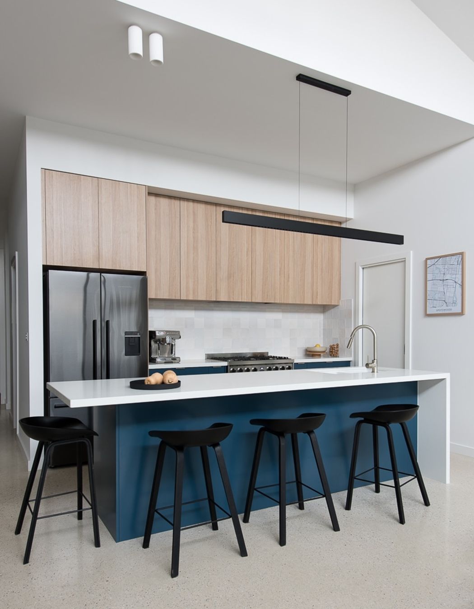
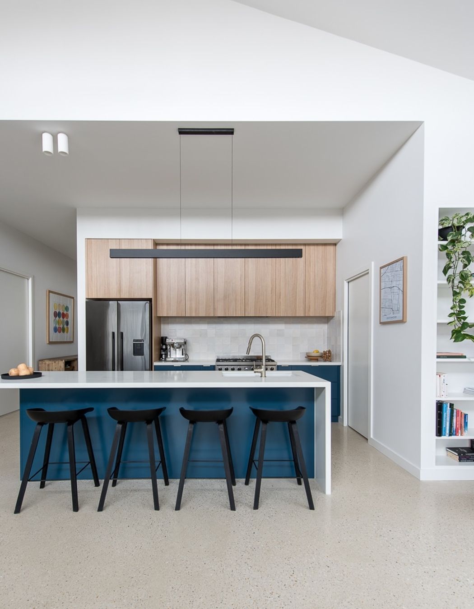
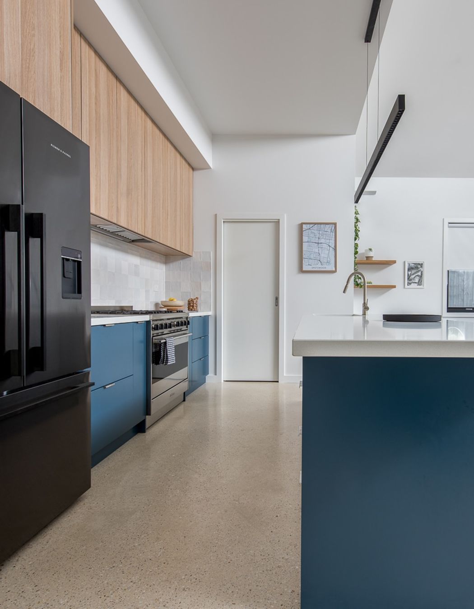
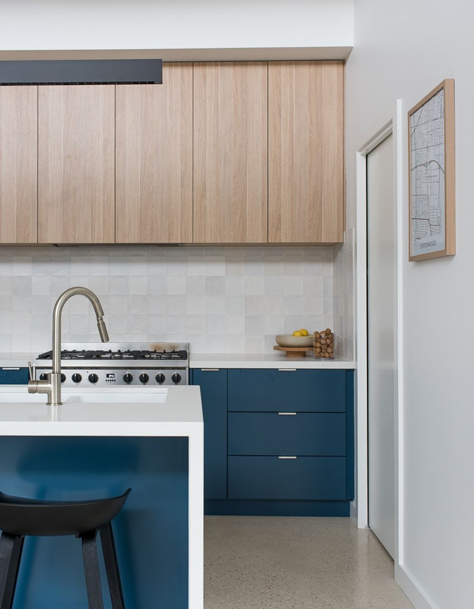
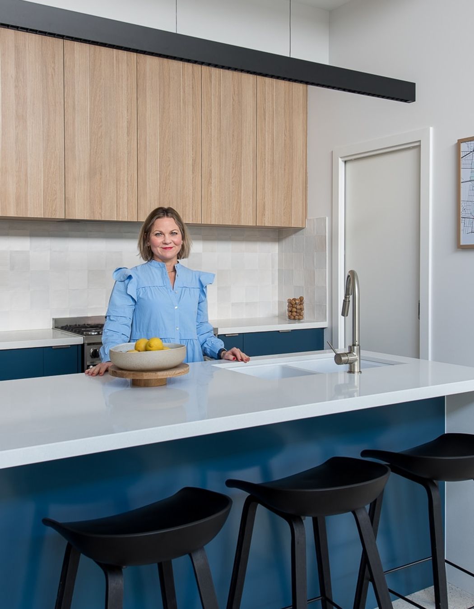
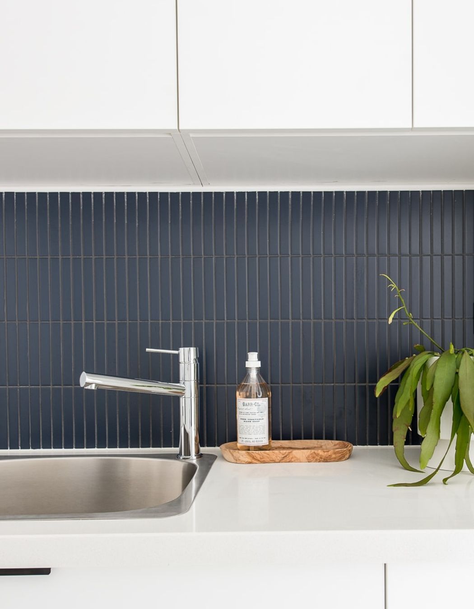
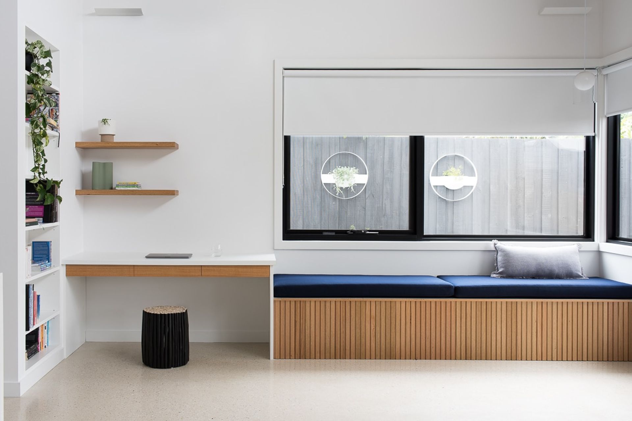
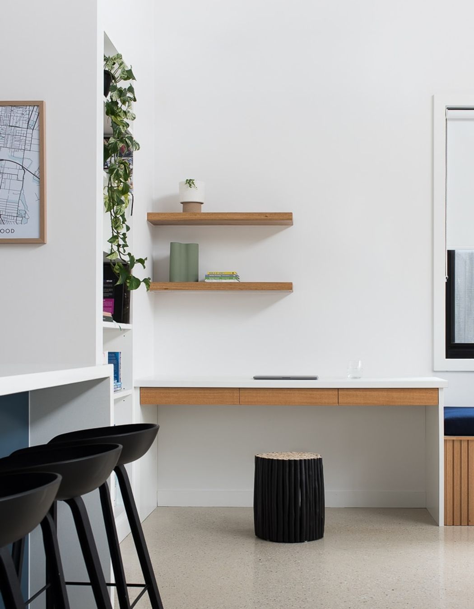
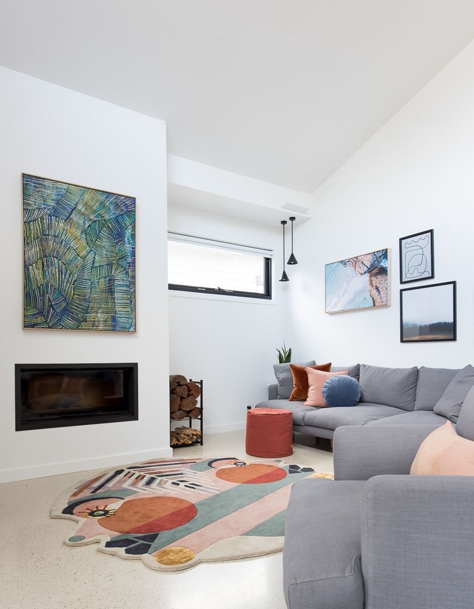
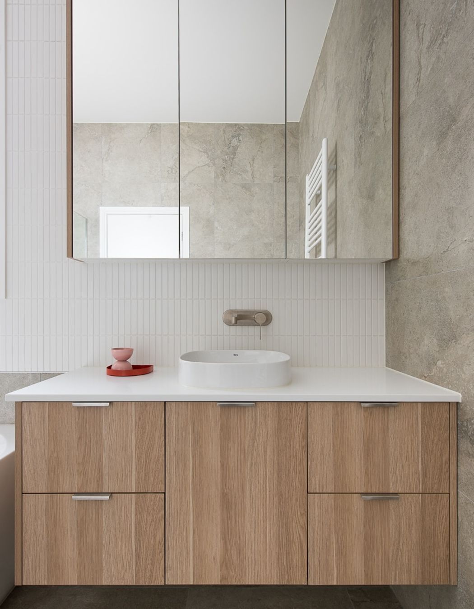
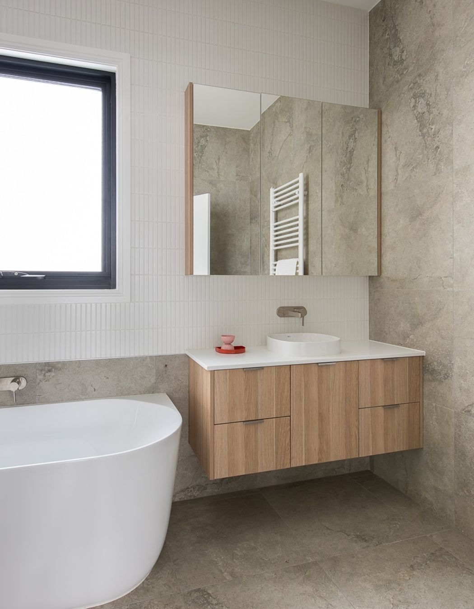
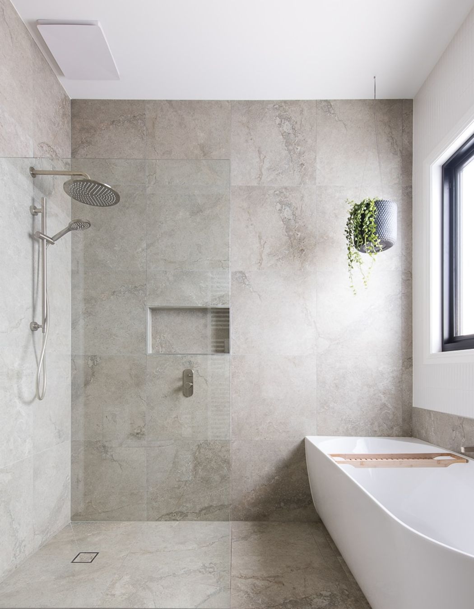
Views and Engagement

Tennille Joy Interiors
Interior Designers
Brighton, City of Melbourne, Victoria
Tennille Joy Interiors. We design spaces that tell your story and give your vision form.
“Whatever the inspiration, true beauty endures. It is simple, authentic, and functional.The moment you see your space — and feel that it is an extension of you — then we have done our job.”
— Tennille Joy
Founded
2012
Established presence in the industry.
Projects Listed
4
A portfolio of work to explore.
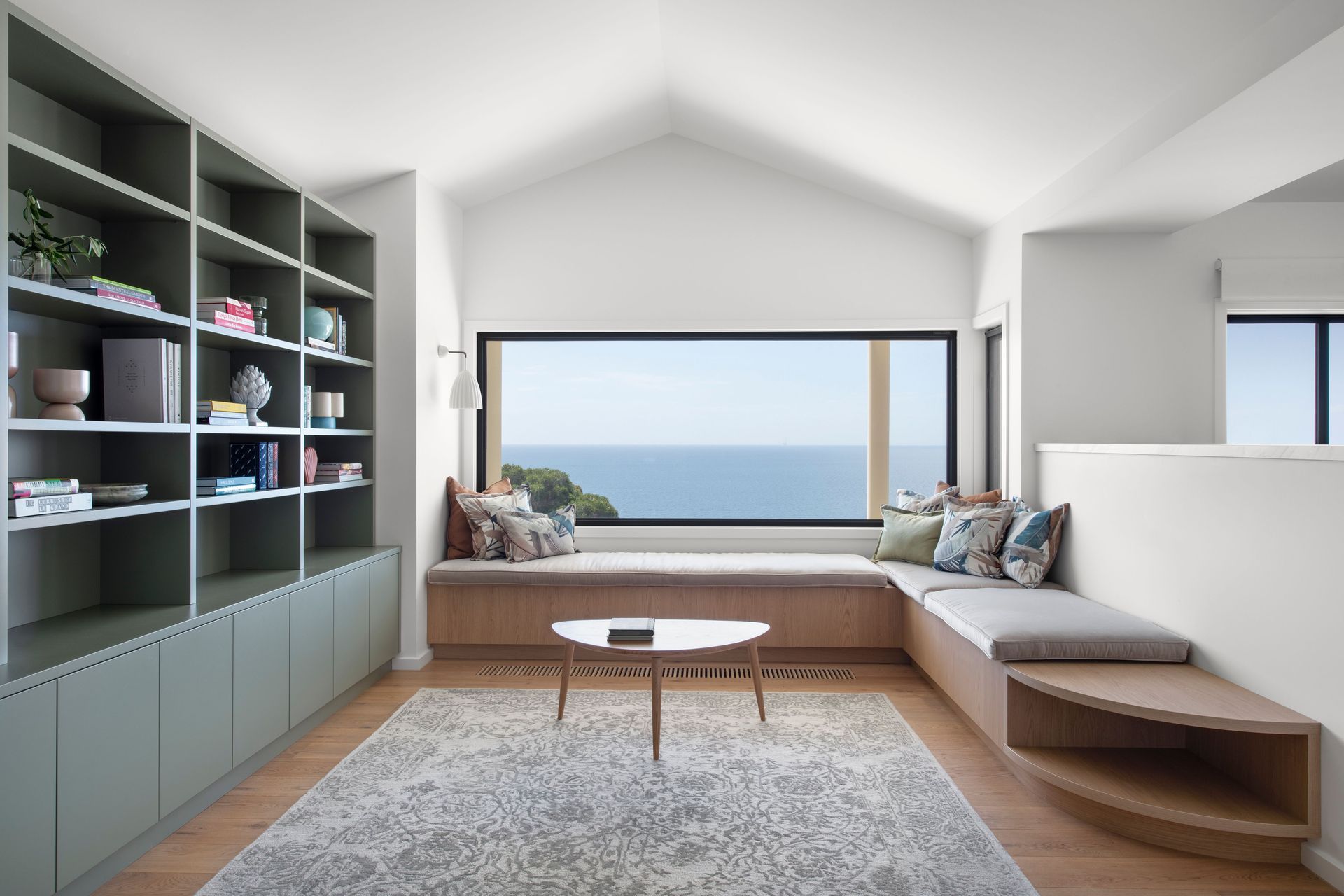
Tennille Joy Interiors.
Profile
Projects
Contact
Other People also viewed
Why ArchiPro?
No more endless searching -
Everything you need, all in one place.Real projects, real experts -
Work with vetted architects, designers, and suppliers.Designed for New Zealand -
Projects, products, and professionals that meet local standards.From inspiration to reality -
Find your style and connect with the experts behind it.Start your Project
Start you project with a free account to unlock features designed to help you simplify your building project.
Learn MoreBecome a Pro
Showcase your business on ArchiPro and join industry leading brands showcasing their products and expertise.
Learn More