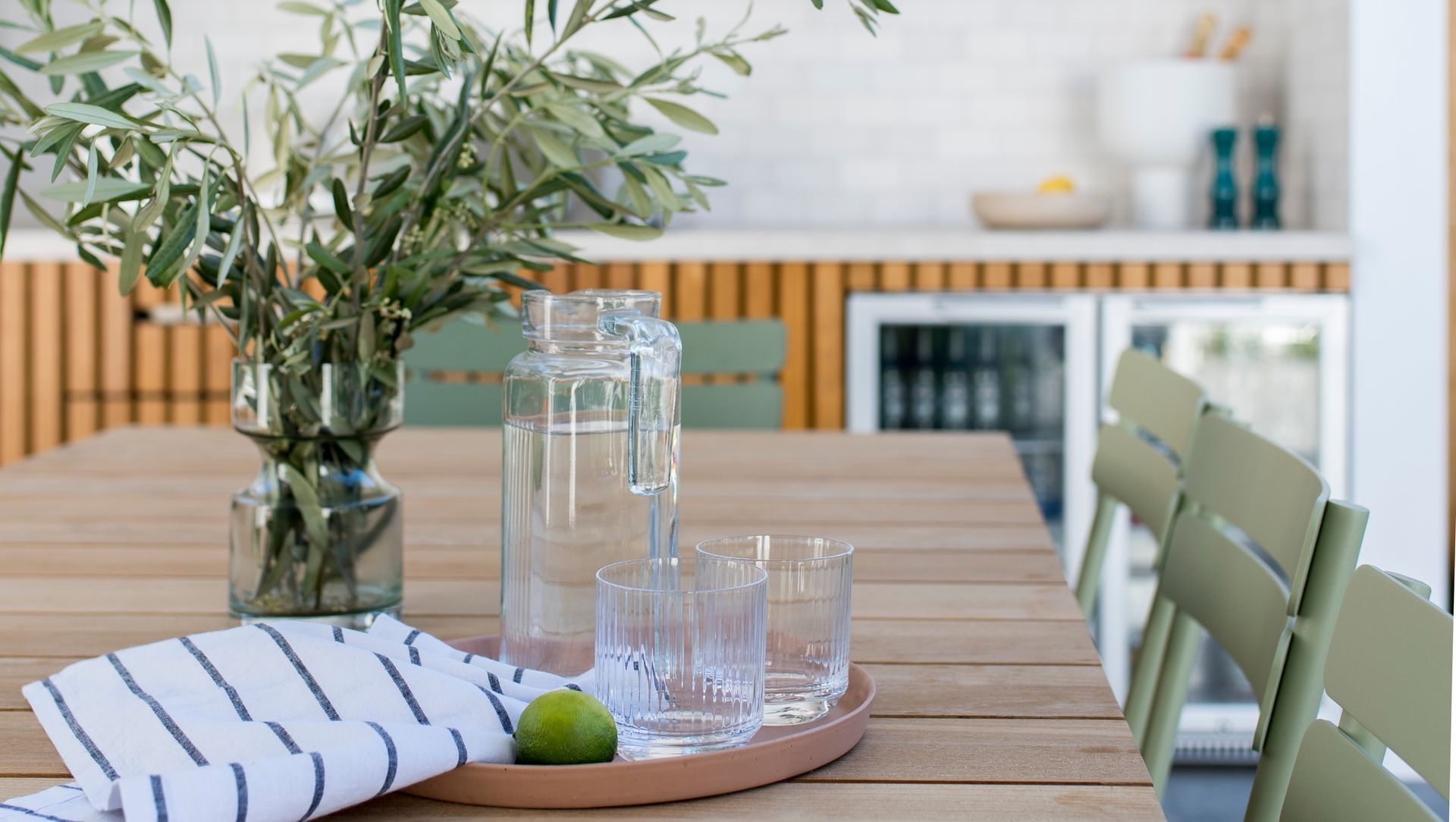Forever Family Home.
ArchiPro Project Summary - A contemporary Californian Bungalow renovation in Moonee Ponds, featuring an upper level, seamless indoor-outdoor living, and a stylish alfresco area, designed to accommodate a growing family while preserving the home's heritage charm.
- Title:
- Forever Family Home
- Interior Designer:
- Tennille Joy Interiors
- Category:
- Residential/
- Interiors
- Completed:
- 2022
- Price range:
- $1m - $2m
- Building style:
- Contemporary
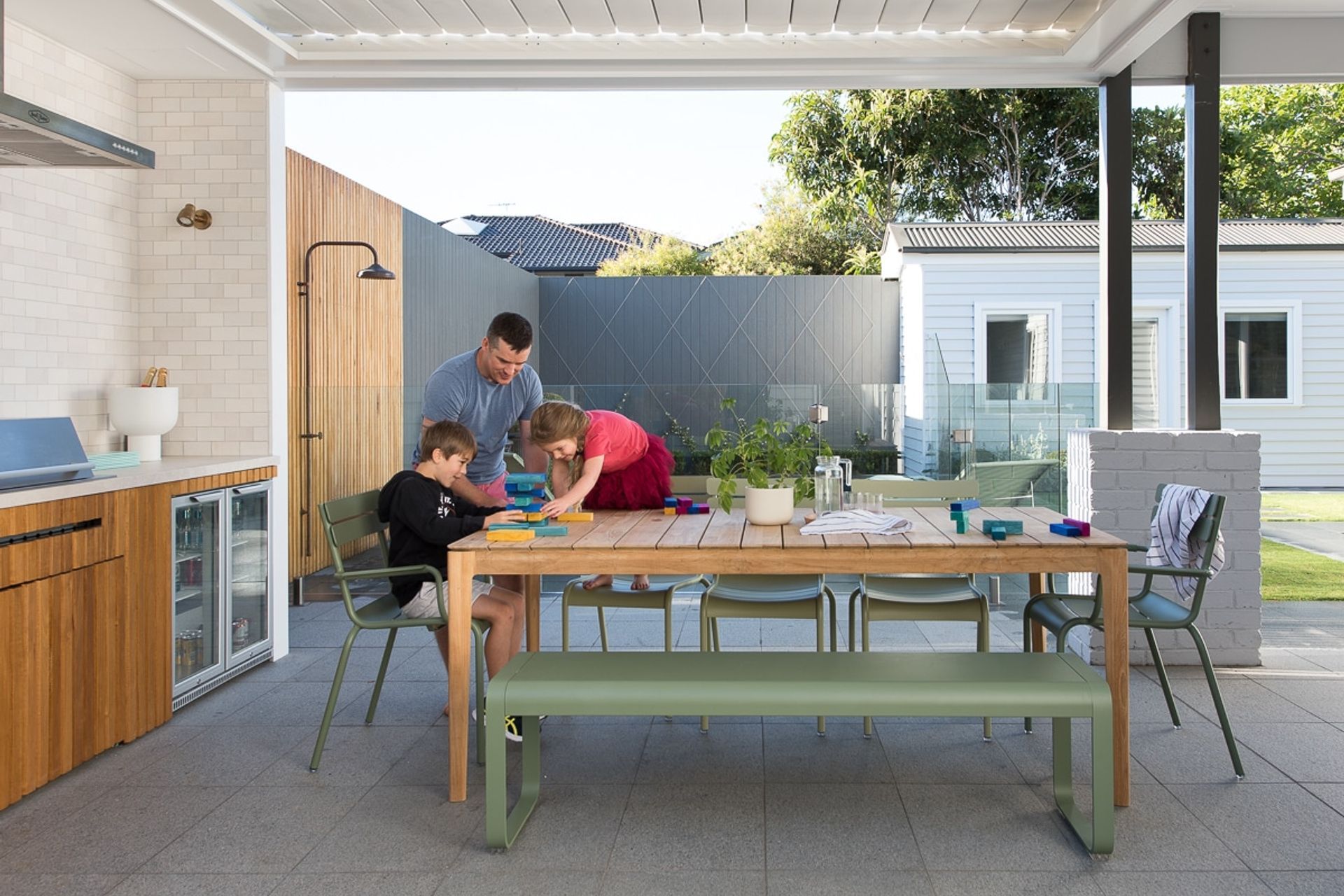
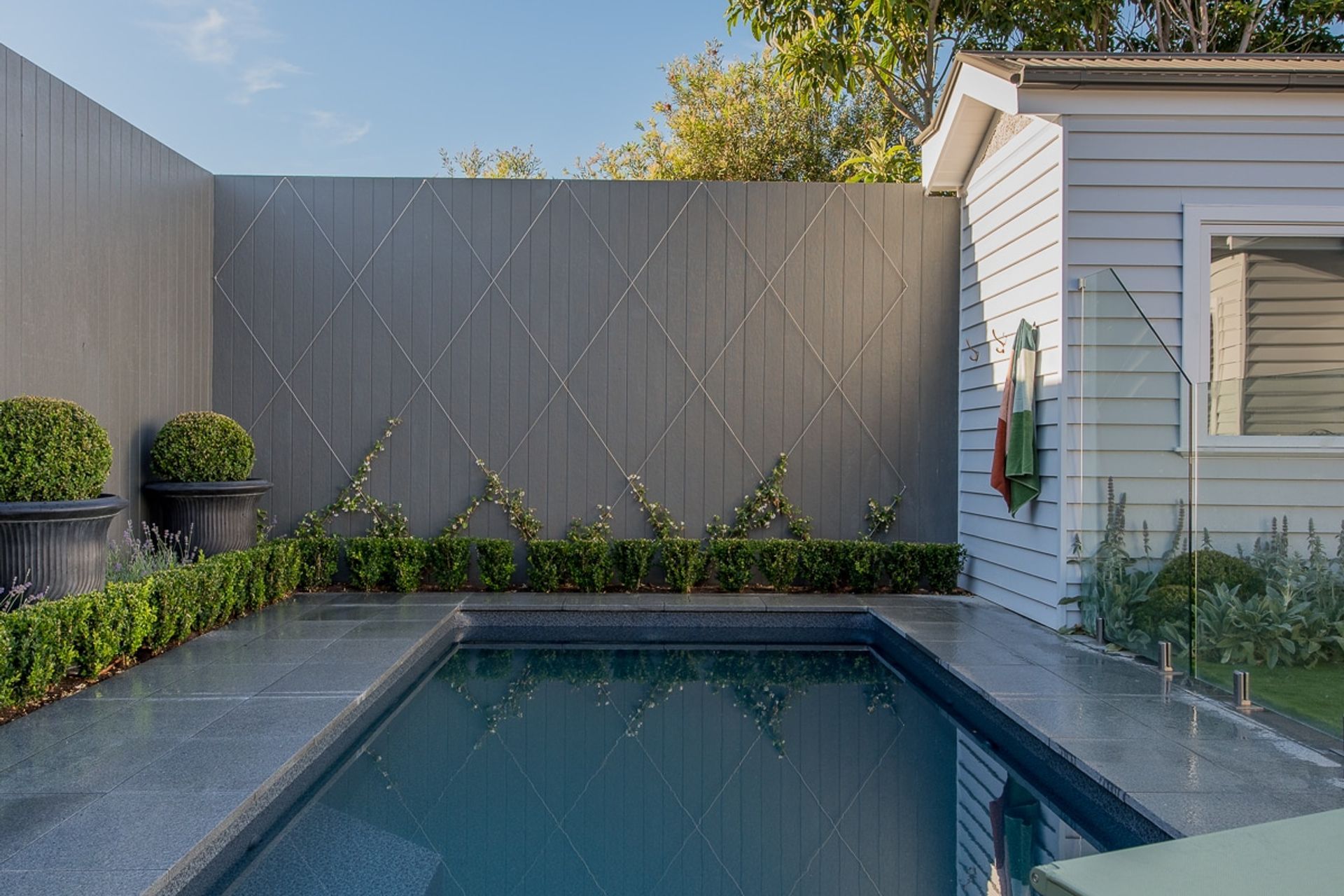
This Californian Bungalow is similar to many in this heritage-listed streetscape. However, the timber home now benefits from an upper level, sympathetically designed to respond to the period’s pitched roof line and symmetrical windows. For the owner, a couple with two young children, the previous renovation to what was then a single level dwelling (completed only five years ago), didn’t fully cater to the needs of a growing family – and particularly the teenage years that wouldn’t be far away.
Although the Moonee Ponds home offered fairly generous bedroom accommodation – with three bedrooms and a study - there wasn’t a separate zone for the children and the kitchen didn’t benefit from the northern rear garden, now complete with a swimming pool and an extensive alfresco outdoor dining area that comes with a retractable roof. A built-in outdoor kitchen, complete with a wine fridge, creates a seamless connection to the main kitchen and dining area. The kitchen is now linked to the alfresco area with new joinery and a reconstituted stone island bench. Hand-blown pendant lights designed by Mark Douglass, give the house a more artisan feel. While the new addition, with its timber-battened wall and outdoor shower, strengthens the connection to the back garden and a courtyard, the focus on the front rooms, the formal living area and adjacent home/office is towards the double-sided open fireplace, particularly in winter. Tennille joy Interiors removed the party walls framing the fireplace to create more fluid spaces but thoughtfully restored some of the home’s period detailing – such as the traditional timber wall panels the period is known for. And although not obvious, one of these panels functions as a secret door to the bar/cellar that forms part of the study nook.
To address the need for a more private zone for the children, the first floor now includes two further bedrooms and a breakout area/rumpus room. There is also a bathroom and a separate vanity area open to the corridor that allows for children needing to brush their teeth quickly before heading off to school. In terms of planning and efficiency, it fully addressed the brief. Part of this brief also included a contemporary twist with a colour palette that steered towards the green, blue and aquamarine – with accents of navy in the form of rugs and cushions to anchor these lighter tones. What was a fairly standard 1930s bungalow is now a family abode, complete with everything that delivered everything on the ‘wish-list’ and considerably more.
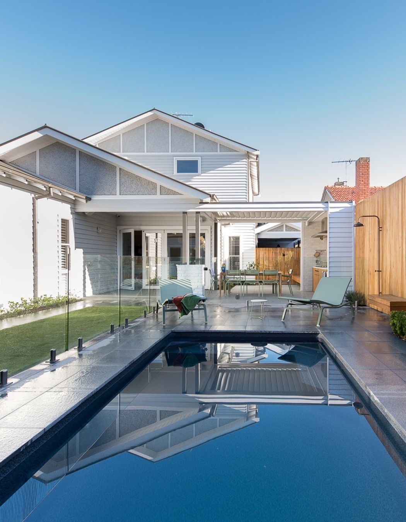
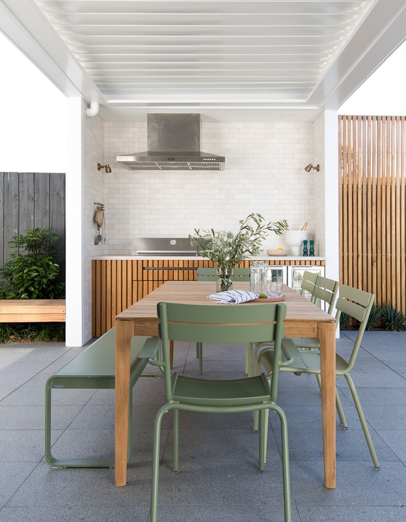
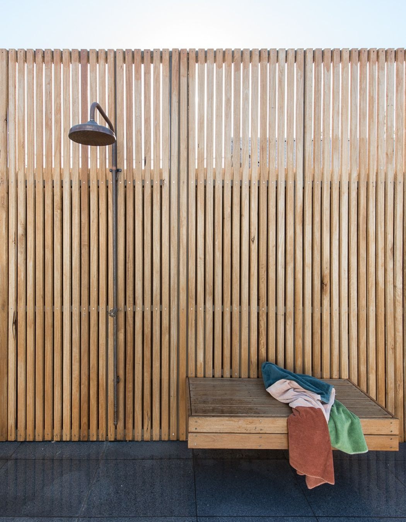
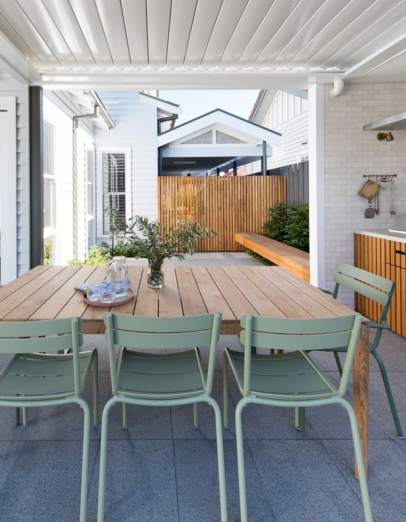
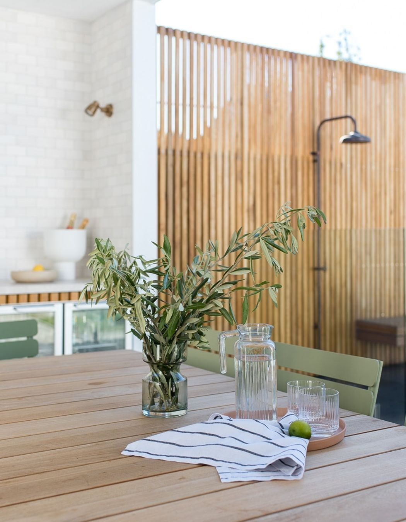
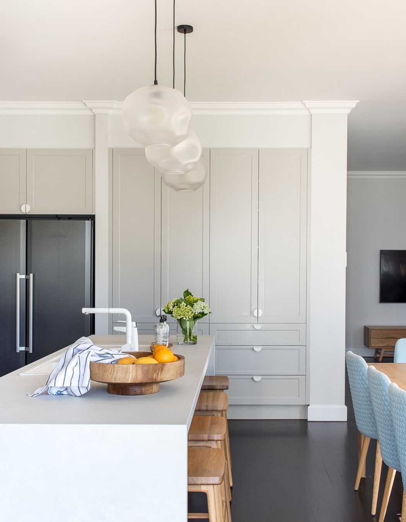
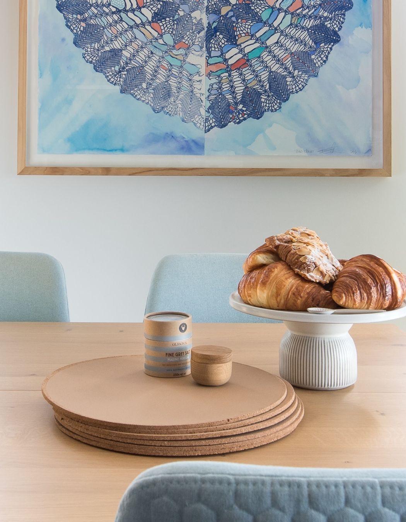
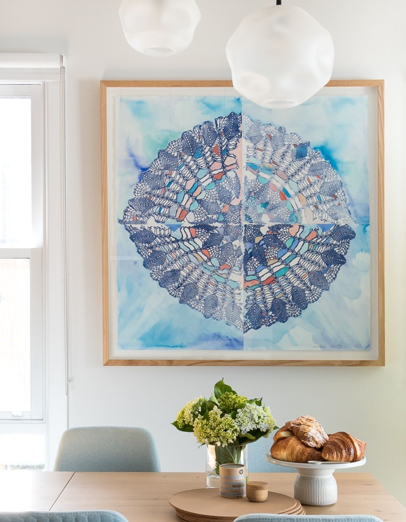
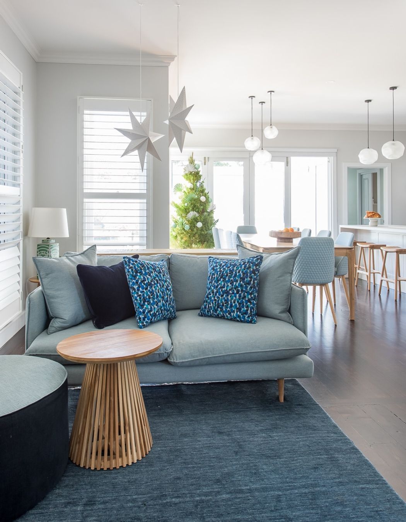
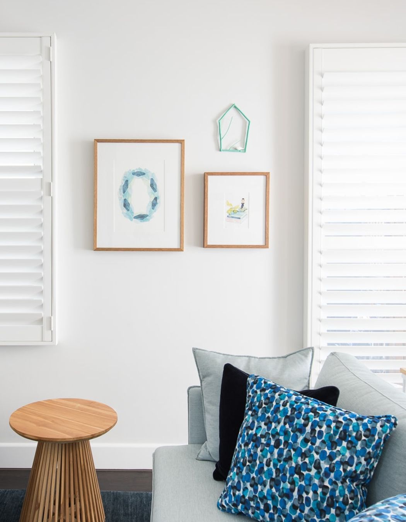
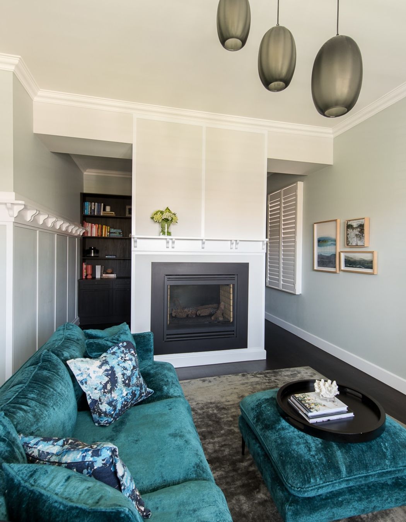
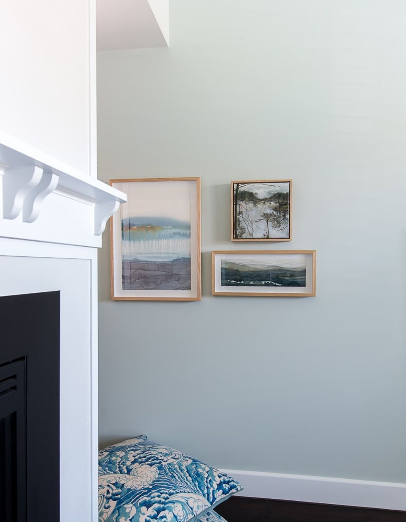
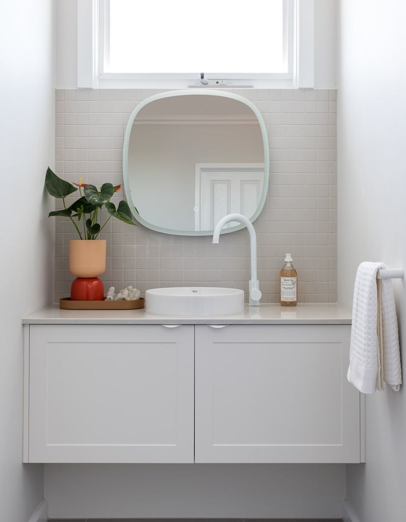
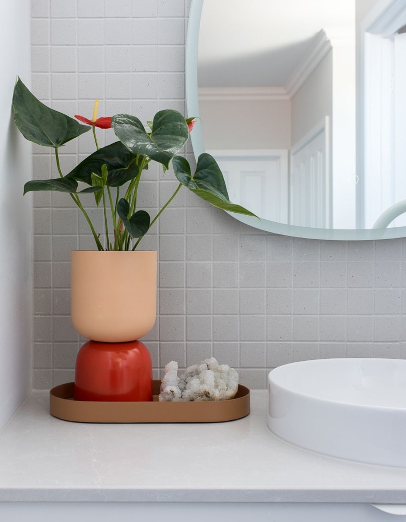
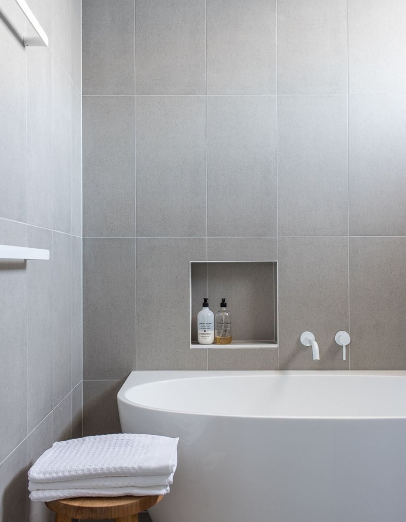
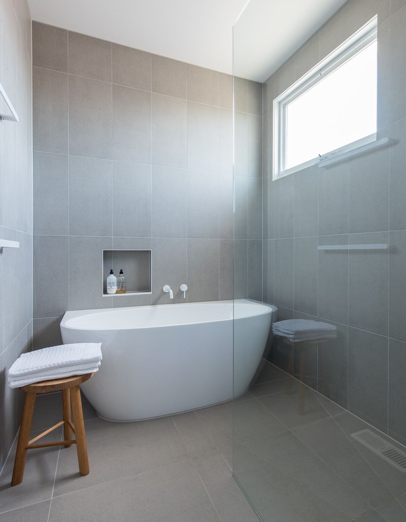
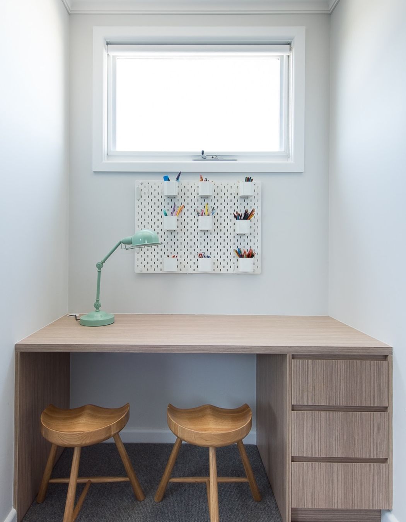


Tennille Joy Interiors
Founded
Projects Listed
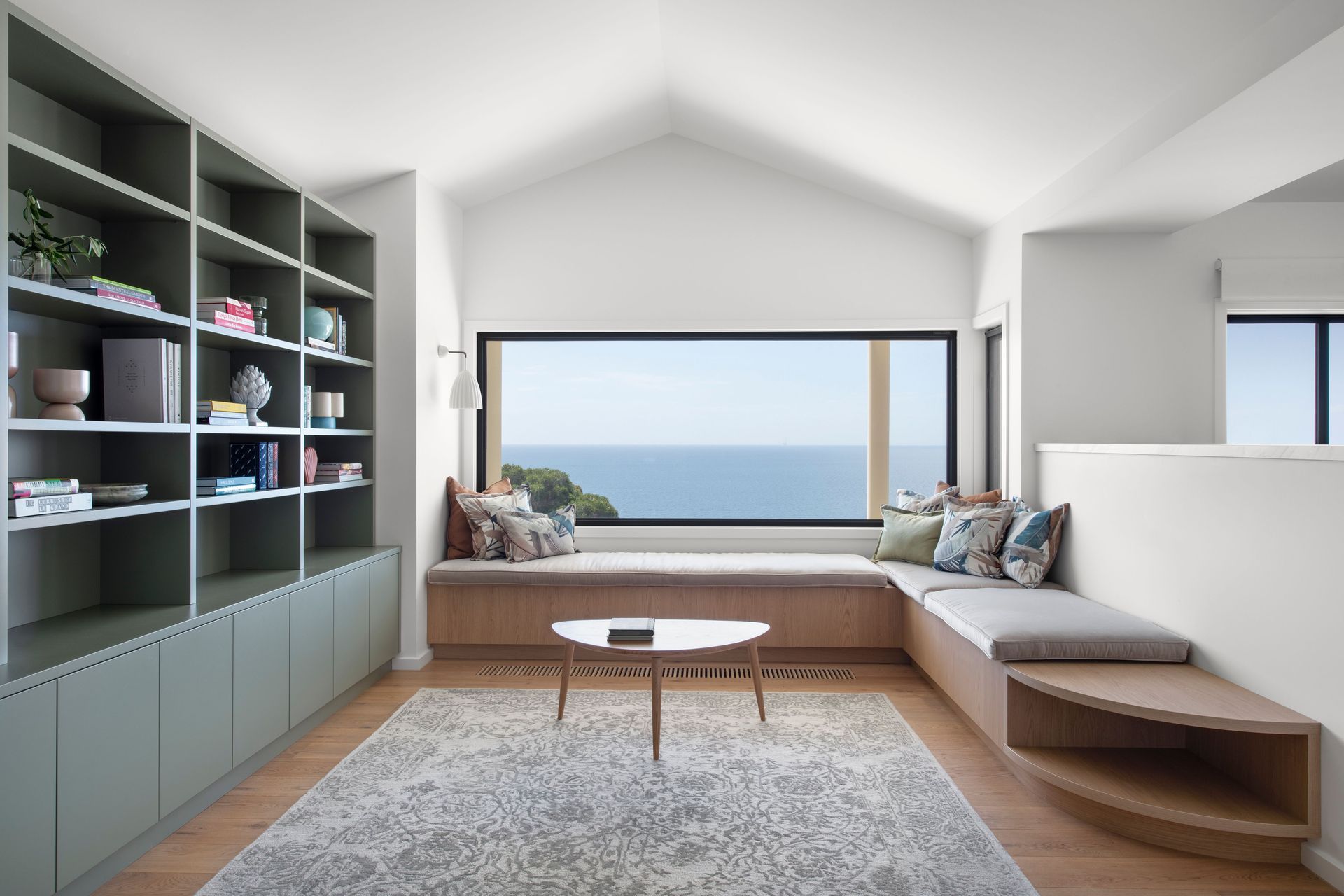
Tennille Joy Interiors.
Other People also viewed
Why ArchiPro?
No more endless searching -
Everything you need, all in one place.Real projects, real experts -
Work with vetted architects, designers, and suppliers.Designed for New Zealand -
Projects, products, and professionals that meet local standards.From inspiration to reality -
Find your style and connect with the experts behind it.Start your Project
Start you project with a free account to unlock features designed to help you simplify your building project.
Learn MoreBecome a Pro
Showcase your business on ArchiPro and join industry leading brands showcasing their products and expertise.
Learn More