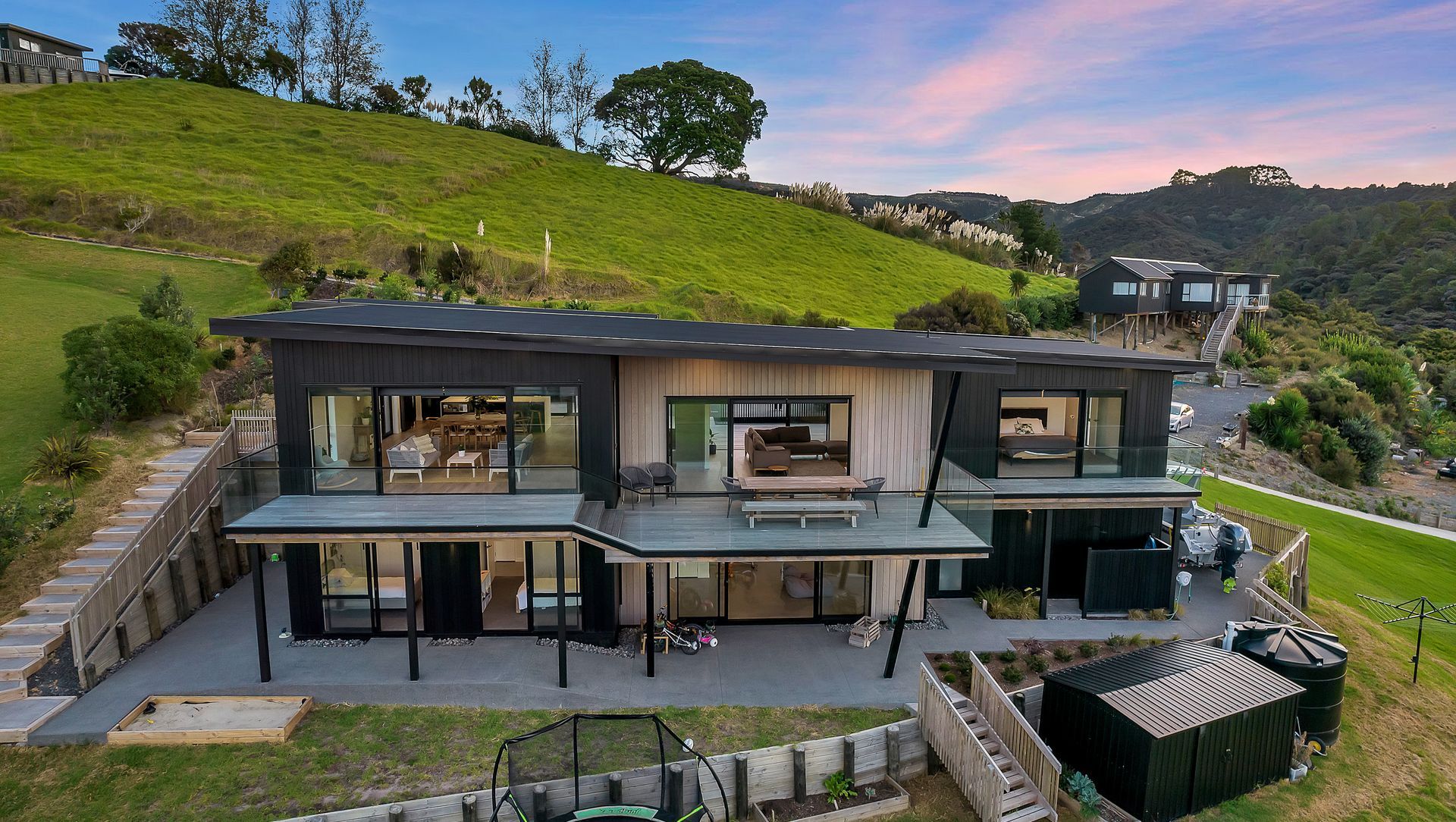About
Cook House.
ArchiPro Project Summary - Cook House: A beautifully designed family home in Langs Beach, completed in 2020, featuring spacious living areas, a blend of timber and modern finishes, and stunning views of Bream Bay, expertly crafted to meet the needs of its owners.
- Title:
- Cook House
- Builder:
- Brogan Builders
- Category:
- Residential/
- New Builds
- Region:
- Langs Beach, Northland, NZ
- Completed:
- 2020
- Photographers:
- Kellie Extance Photography
Project Gallery
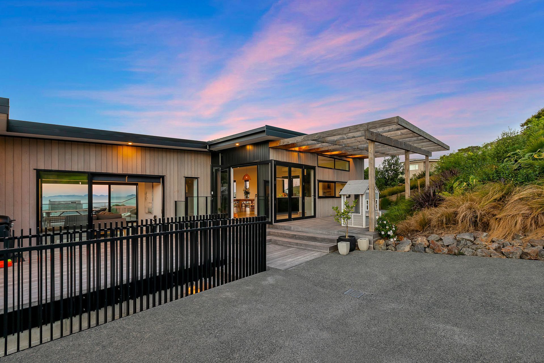
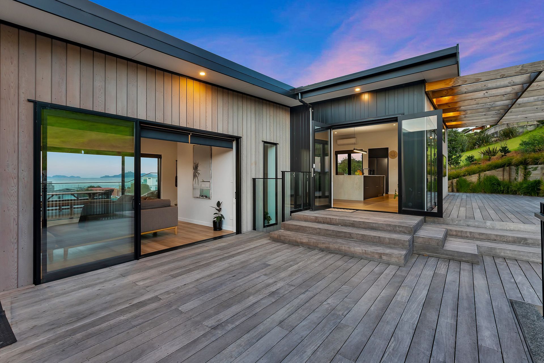
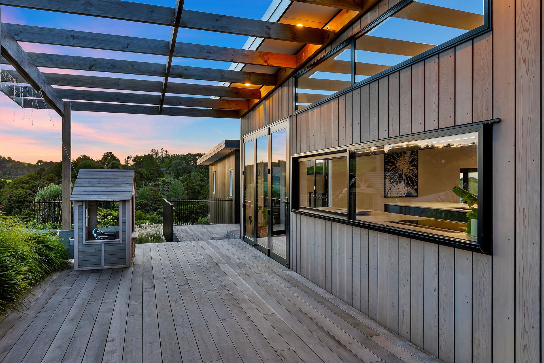
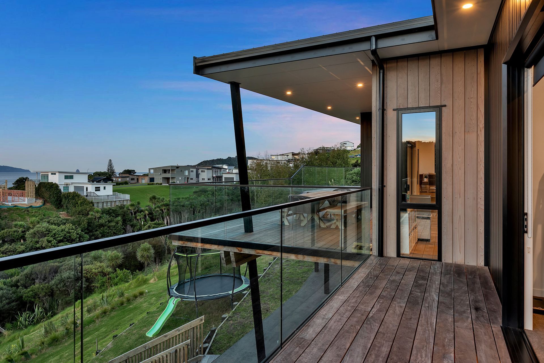
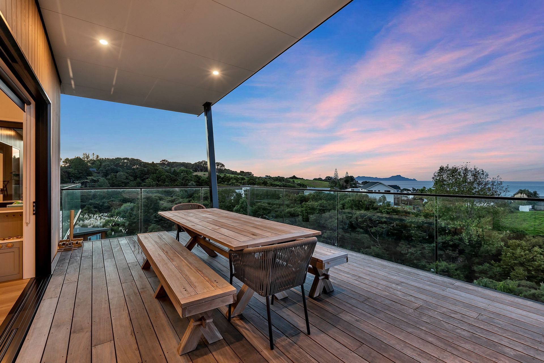
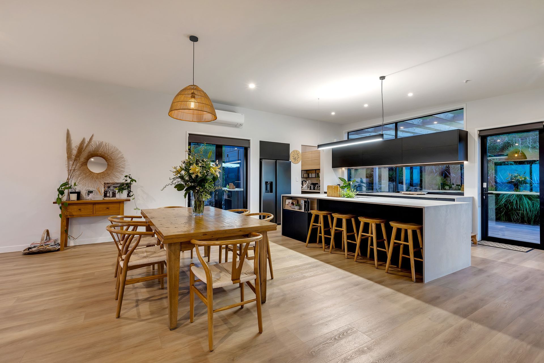
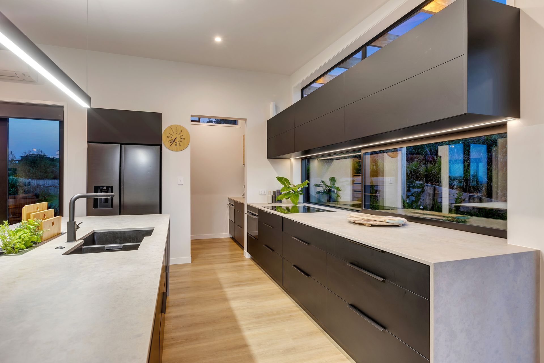
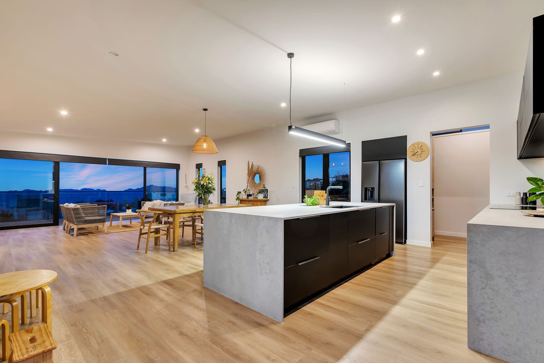
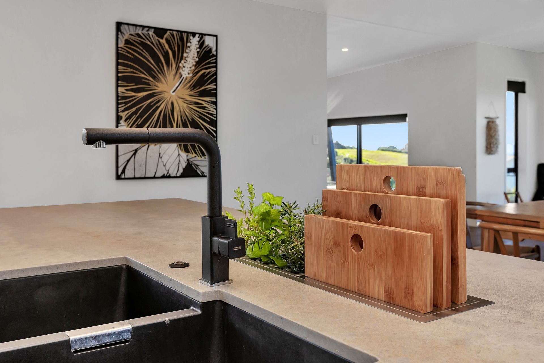
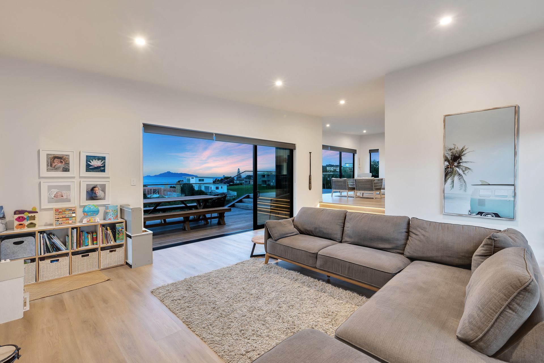
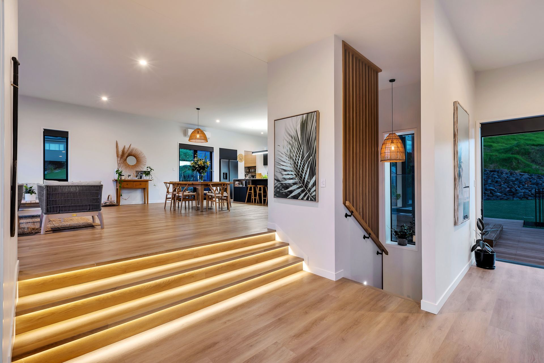
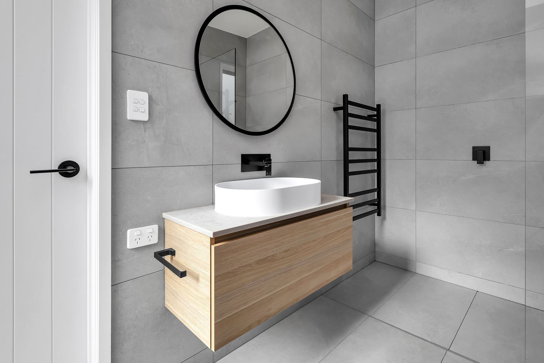
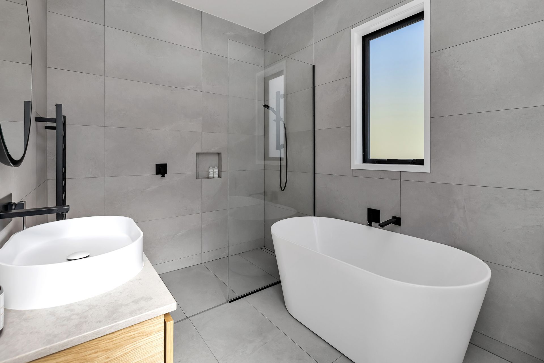
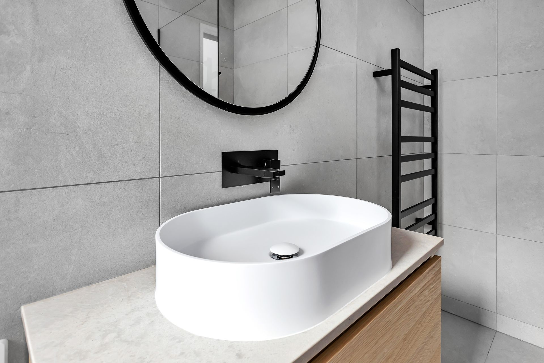
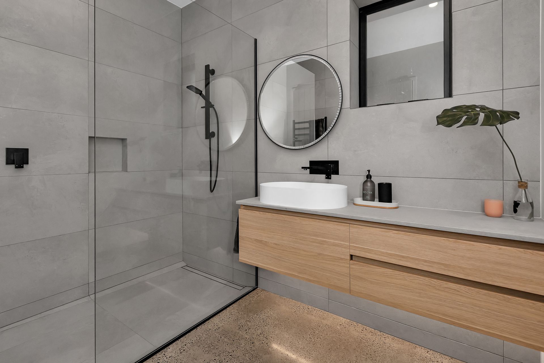
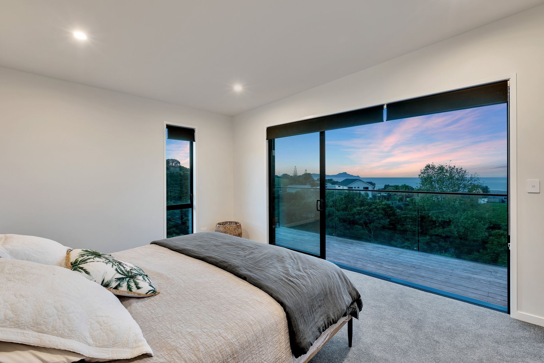
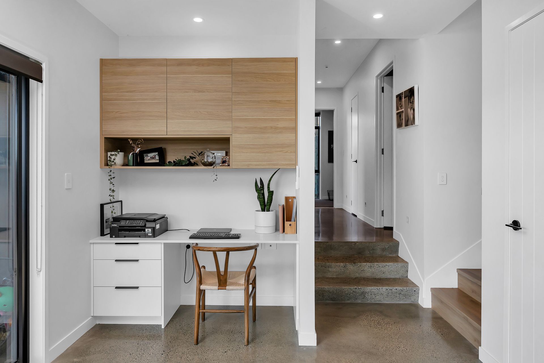
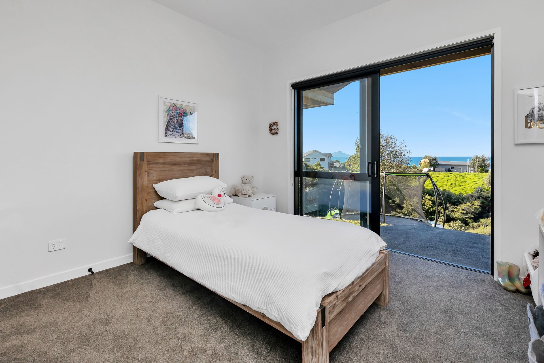
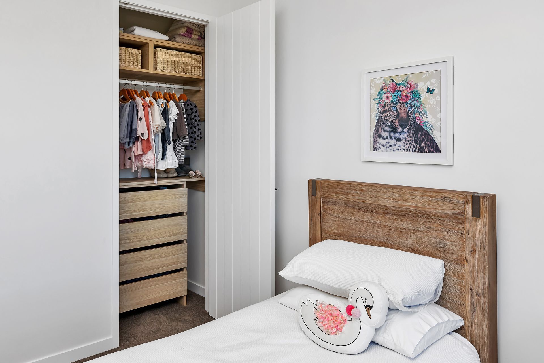
Views and Engagement
Products used
Professionals used

Brogan Builders. Building our reputation on quality for over 30 years
Our Approach
Our primary focus is to make your vision a reality. From that very first meeting through to costing and starting the build, we ensure your vision is what guides us. We understand that you may need some guidance along the way, and we understand that building plans can change. This is why we adopt a flexible approach to building and maintain steady contact with you to ensure that you are involved at a level you’re comfortable with.
For clients who live further afield, we are well-equipped to build baches, holiday homes or investment properties to specification. We have developed systems designed to keep our clients well abreast of our build procedures, without the need for constant travel or inconvenience.
Year Joined
2018
Established presence on ArchiPro.
Projects Listed
13
A portfolio of work to explore.
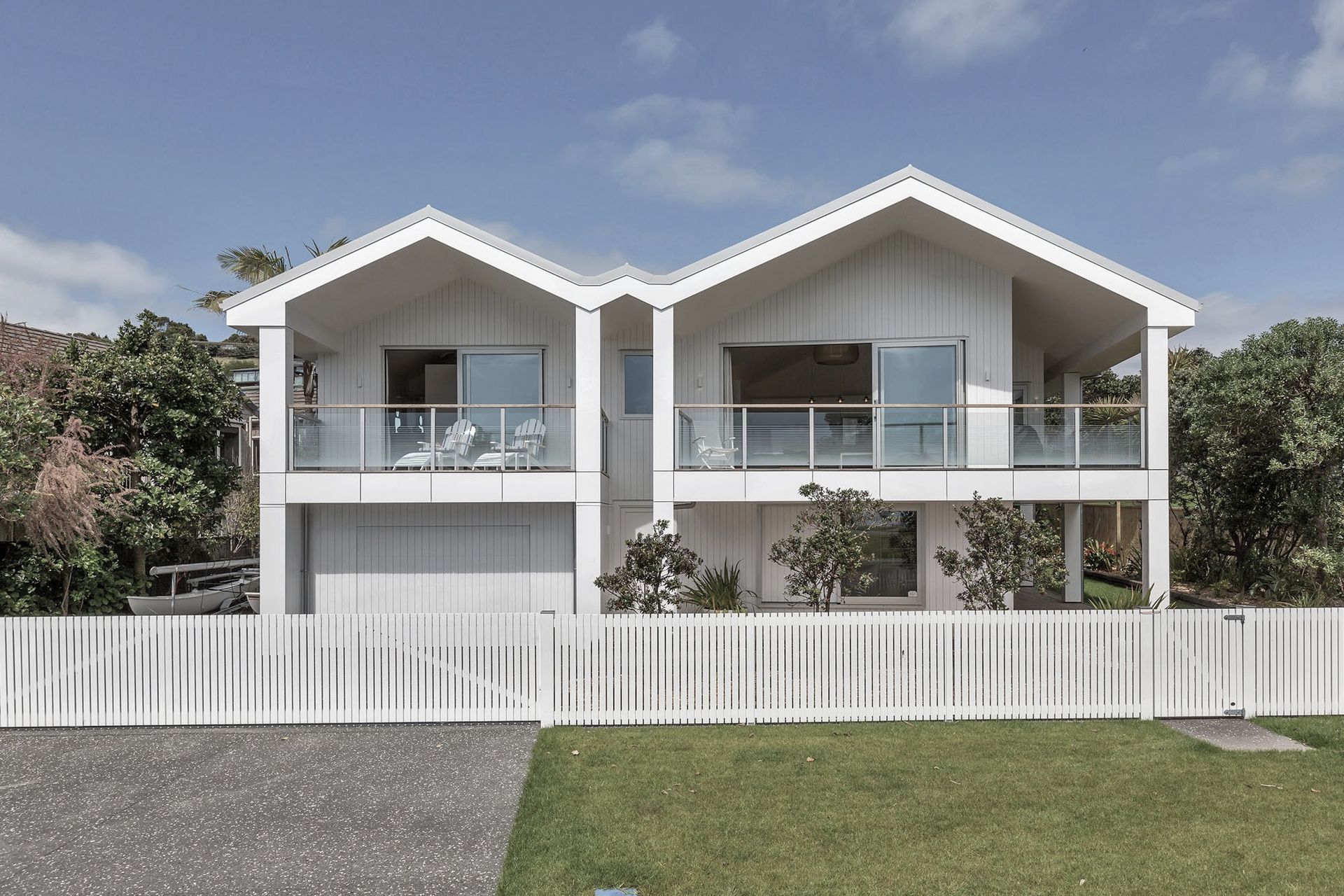
Brogan Builders.
Profile
Projects
Contact
Other People also viewed
Why ArchiPro?
No more endless searching -
Everything you need, all in one place.Real projects, real experts -
Work with vetted architects, designers, and suppliers.Designed for New Zealand -
Projects, products, and professionals that meet local standards.From inspiration to reality -
Find your style and connect with the experts behind it.Start your Project
Start you project with a free account to unlock features designed to help you simplify your building project.
Learn MoreBecome a Pro
Showcase your business on ArchiPro and join industry leading brands showcasing their products and expertise.
Learn More