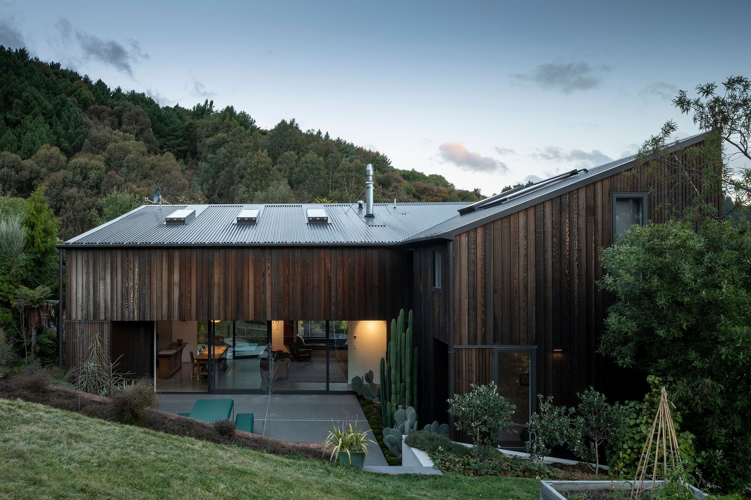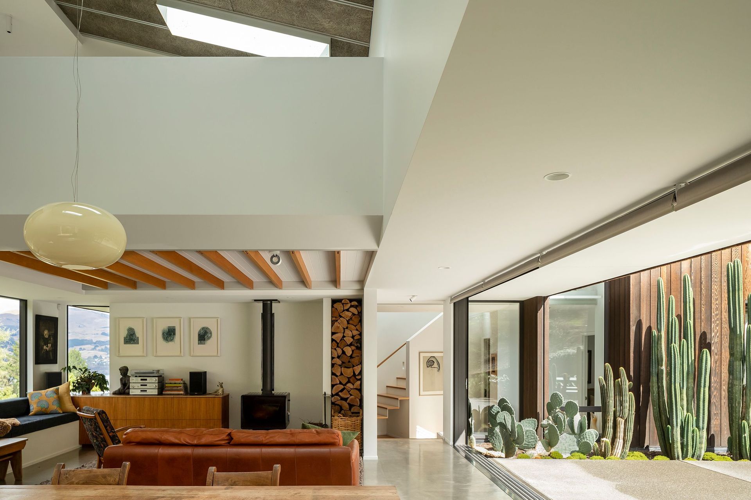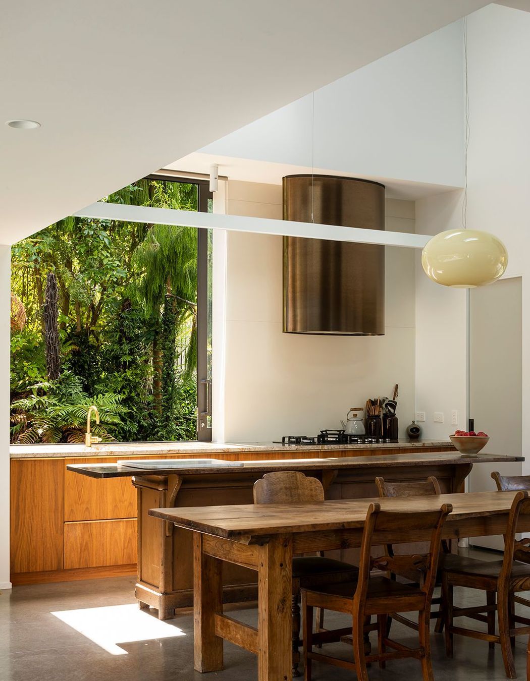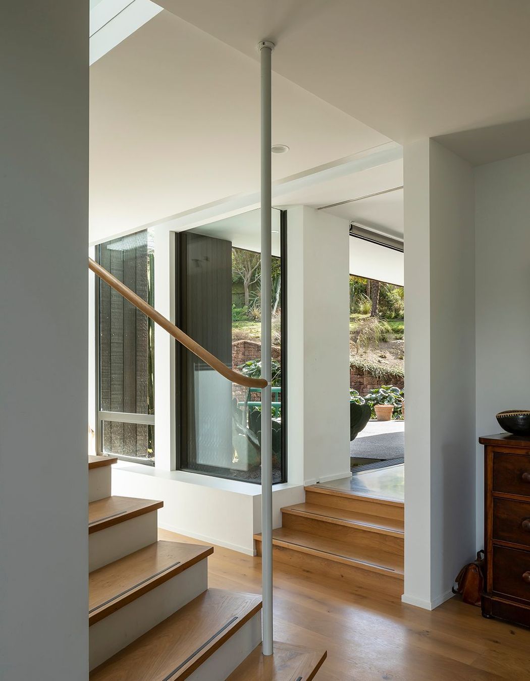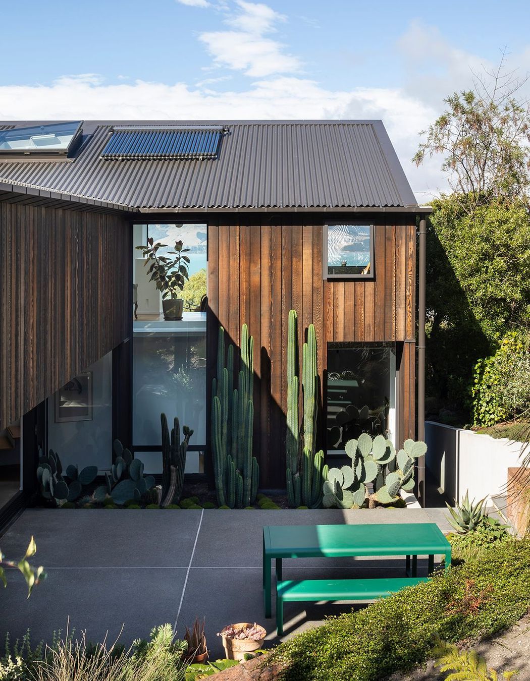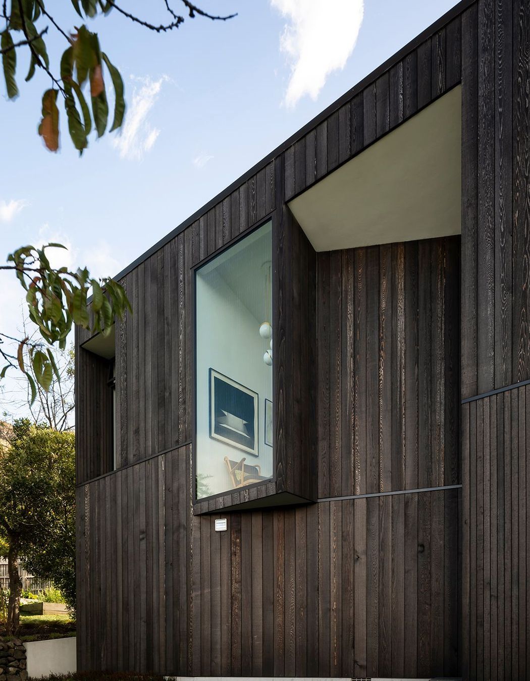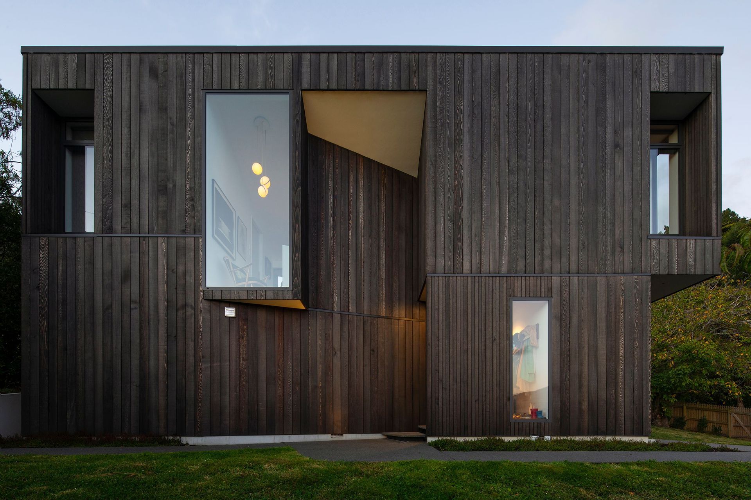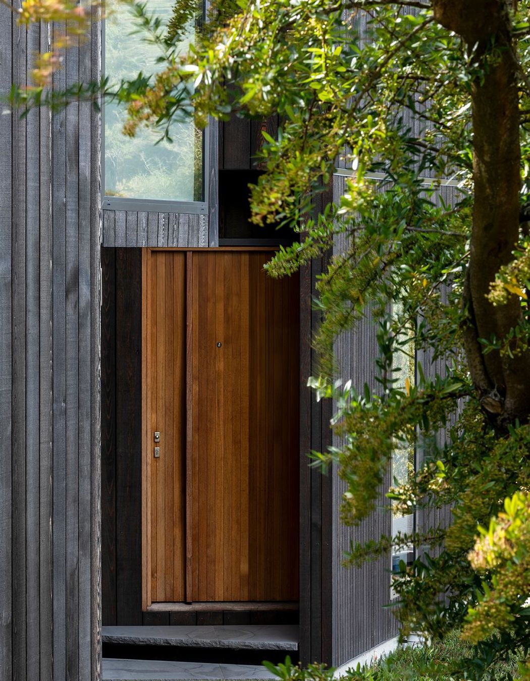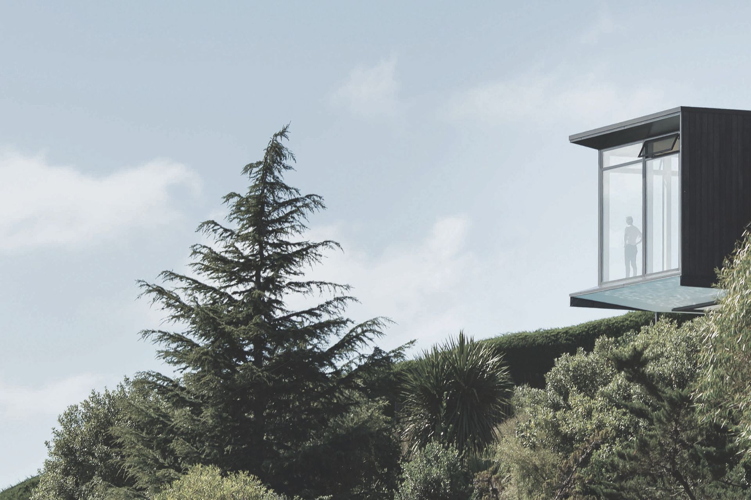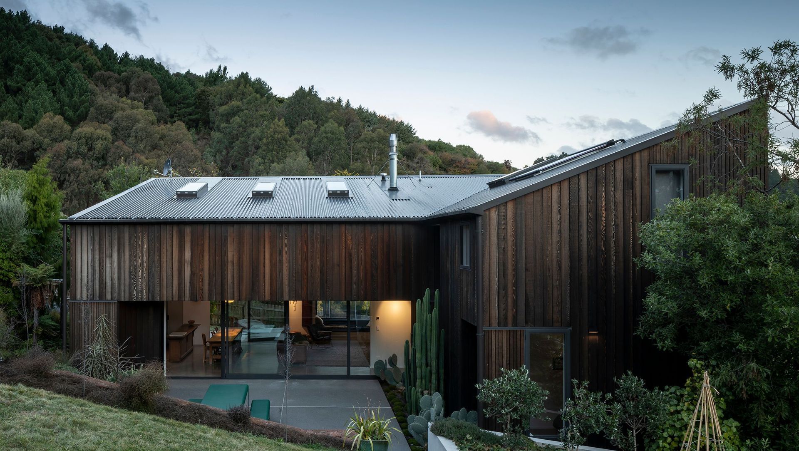With a triple threat of views down to Lyttelton Harbour, across to a scenic native bush reserve and up to a magnificent rocky outcrop on the Port Hills, this Lyttelton site takes in stunning views unlikely to be captured anywhere else.
Yet its location comes with a well-known downside: the Lyttelton Valley struggles to capture much sun, particularly during the middle of winter.
This meant the brief was far trickier than simply placing picture windows; the house needed to both capture views, warmth, sunlight and privacy from Cornwall Road, which runs past on the Western boundary.
“The house is positioned to open up to the north and capture as much sunlight into the house as possible,” says Objects principal Nic Curragh. “But we still wanted to maintain a relationship to the harbour, so the south facing aspect has a large stair landing window to take in that dramatic view and port activity.”
The existing home on the site was one of the originals of the area, and as such, wasn’t in great shape. The initial plan to move and retain part of it in the new design fell apart, literally, when the old cottage was being shifted.
Any hope of restoring it was abandoned, which actually meant the design of the new two-storey abode was far simpler.
“For 100 years the land had been developed around [the cottage] and there was a natural topography that we were able to work with, so with it removed, it just freed up a bit more land use around the site.”
The location of the new home is almost equal to where the original house existed, but on a bigger scale.
Through an L-shaped plan, the two storeys take in three bedrooms and living spaces with a double height void. The ‘L’ is laid out around the courtyard to the north west. The northern part of it contains the kitchen-living area, and at the other end is the guest bedroom, with the laundry and services tucked into the bend. Upstairs, the bedrooms sit against the western and eastern sides of the building.
The entrance to the home folds back into itself, almost in imitation of the indents in the rocky outcrops of the hills it sits adjacent to.
Nic says that selected views from the entry foyer were equally as important as the ones from the living spaces.
“It’s not a grand entry, but the entrance geometry provided an opportunity to create a stair landing annex which comfortably accommodates a chair from which to capture the views to the harbour.”
As you pass into the entry space, the stairs lead you directly to this landing annex and the bedrooms upstairs and mezzanine from the gallery bridge.
The stairs are a particular detail that Nic is fond of, as he designed a suspended steel newell post from a structural beam above, which enables the last five or six timber risers to essentially float above the floor. An American white oak handrail cleverly flows off this newell post up the stairs.
The effect is both ethereal and grounding. That’s because while the design move is unexpected, the materiality and connection expresses honesty, says Nic.
This is reflected throughout both exterior and interior material choices.
“The dark stained cedar exterior isn’t offensive in the landscape and inside, the honed concrete floors in a salt and pepper finish pair easily with the American white oak floorboards.”
But in any house with hard surfaces and high ceilings, there’s a danger of acoustic reverberation.
“The brief dictated it was important not to create a big echo chamber, so we chose to use a Woodtex acoustic panelling product in that main ceiling of the living and the mezzanine to help absorb the sound that’s generated off those concrete polished floors.”
The detailing of that panelling means it sits comfortably within the biophilic nature of the design.
Natural materiality was important to the client, who wanted to blend the indoor and outdoor spaces as much as possible.
She even dug up and potted many of the existing plants on the site, including mature cacti, which were re-sited after the build.
“That area where the cacti are is a very hot part of the house in the summer. It really bakes, so there was an idea to create a winter garden. In the winter it is still tropically lush so you can slide back one of the door panels and the cacti are right there within the space.”
Due to the extremes in temperature across the seasons, special attention was paid to ventilation, so there are operable skylights that can be opened to increase airflow, and low windows throughout the ground floor that can be opened for a natural passive cross-flow of air.
Nic says one of these windows is his favourite aspect of the design, as it also frames the most stunning bush view from the site:
“I like the big window at the end of the kitchen – it’s very dramatic. It slides away over the cladding at benchtop level to create this great seamless relationship with the fernery and lush garden beyond. It’s very confronting and it’s quite striking.”
Words: Jo Seton
Photography by Sarah Rowlands Photography.
