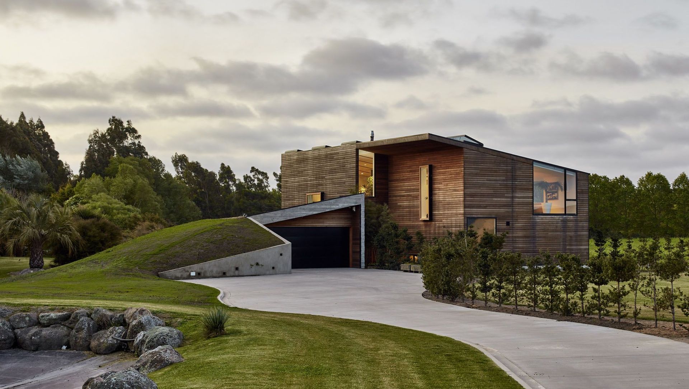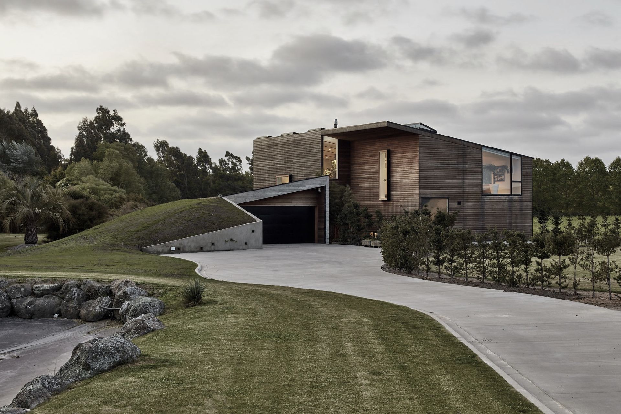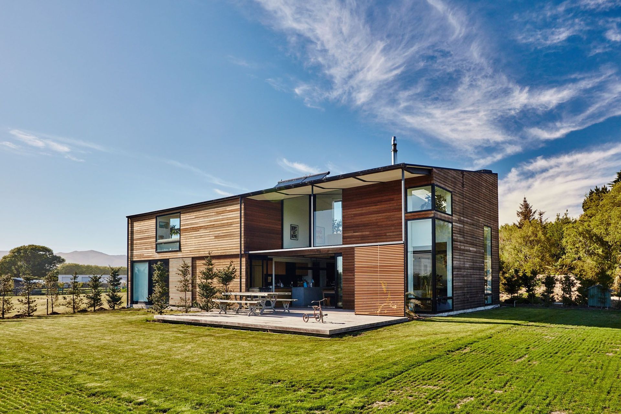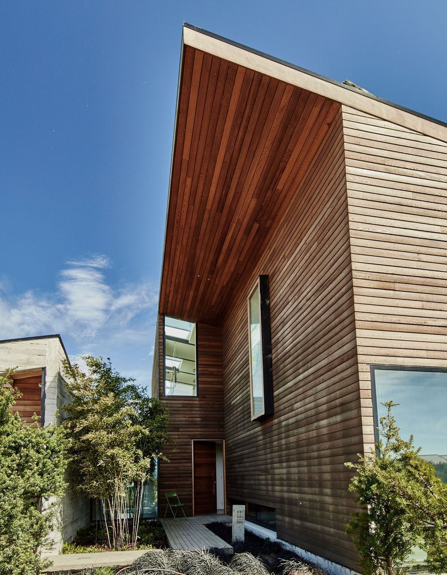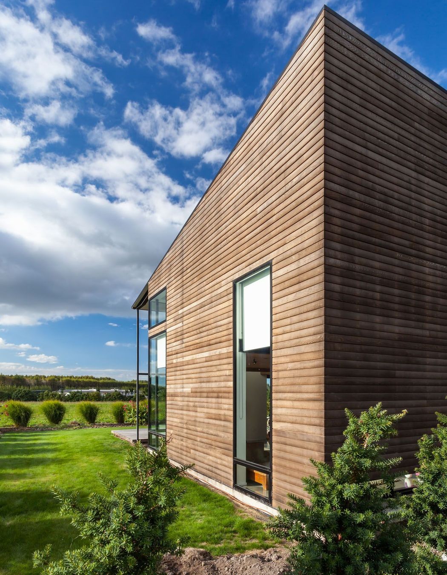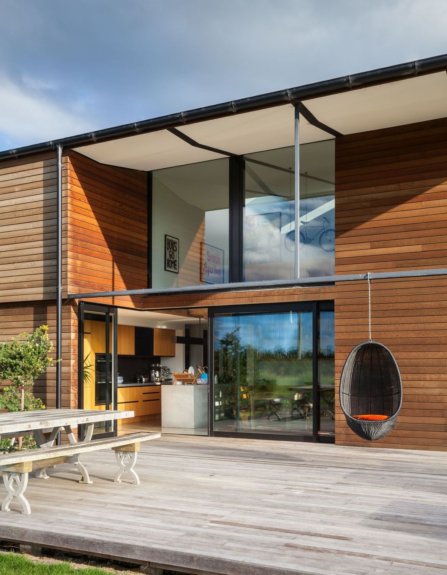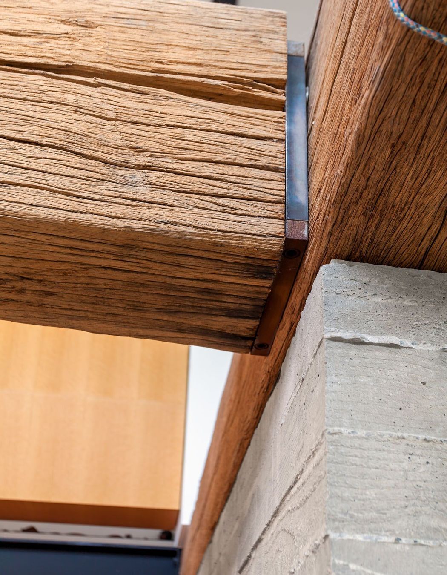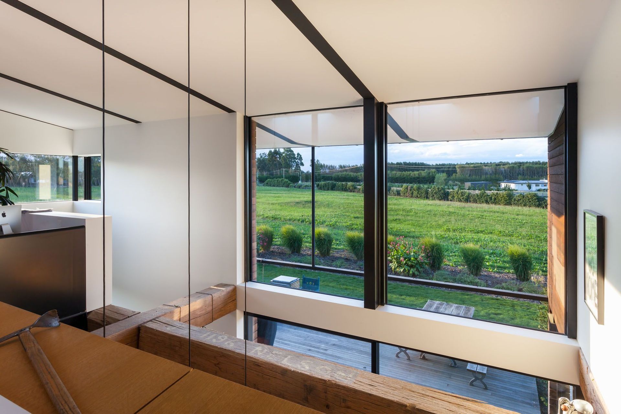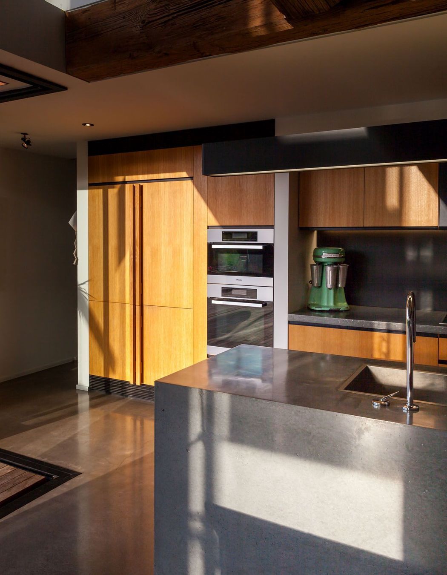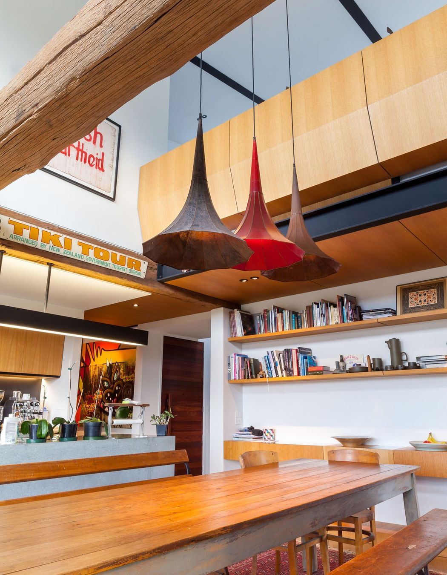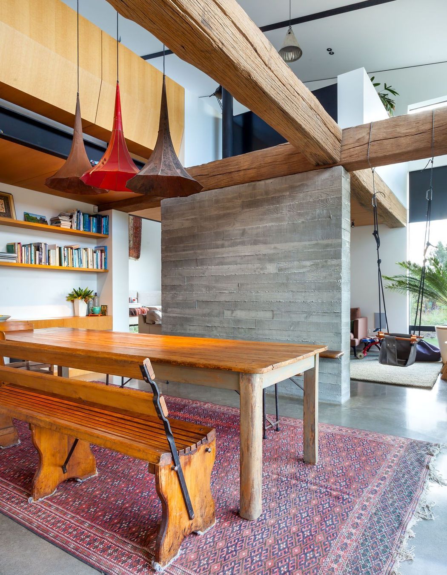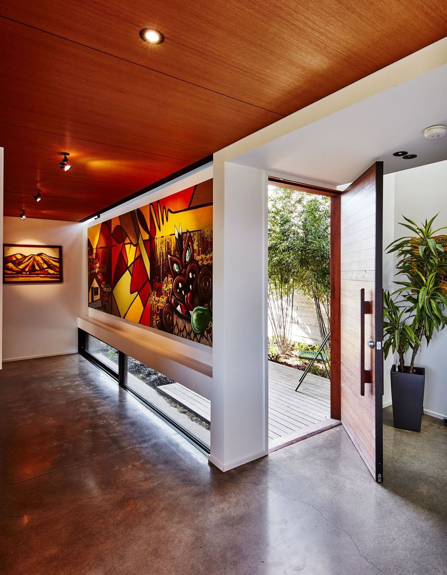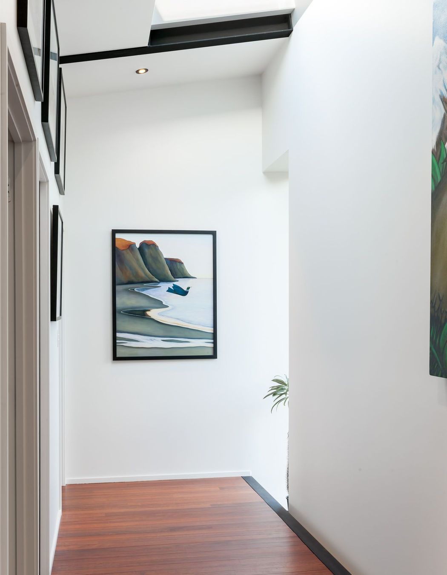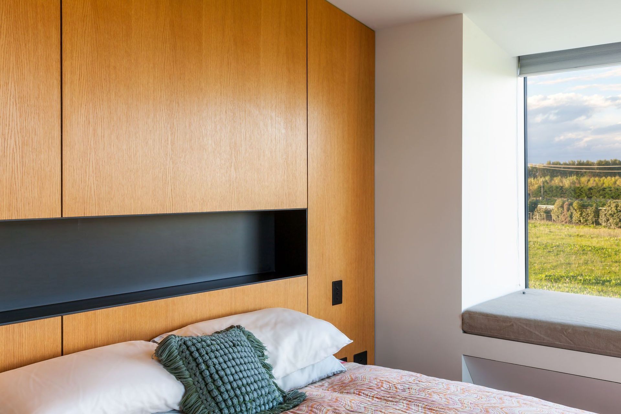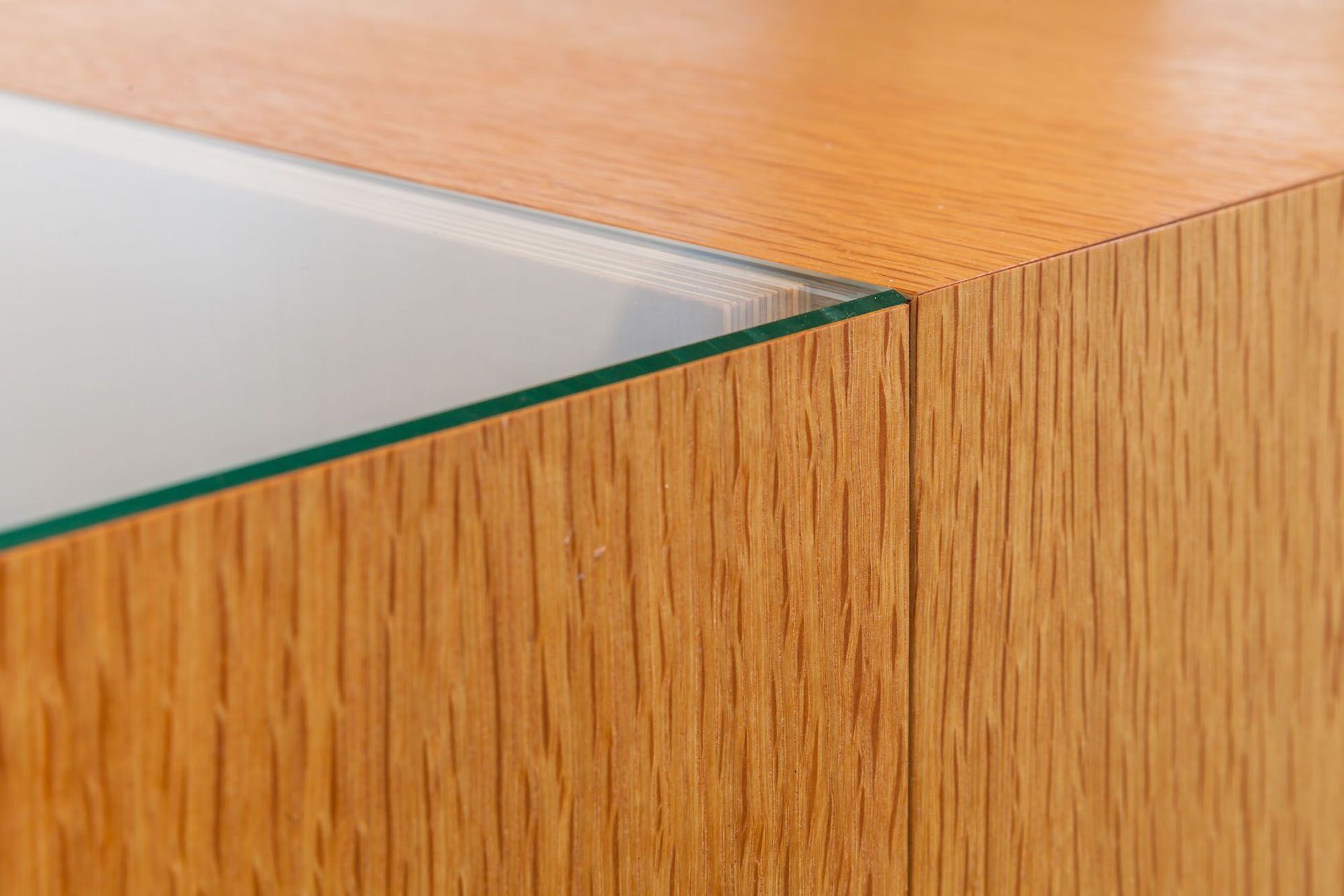About
Halswell House.
- Title:
- Halswell House
- Architectural Designer:
- Objects
- Category:
- Residential/
- New Builds
Project Gallery
Views and Engagement
Professionals used

Objects. Nic Curragh
Born and raised in Christchurch, Nic returned from Vancouver, Canada in 2010 and set up Objects Ltd after having spent 14 years as a special effects designer & builder within the motion picture industry.
Classically trained as a draughtsman through Christchurch Polytechnic and Sheppard & Rout Architects, Nic then furthered his education at Auckland University prior to a "one year" sabbatical that resulted in his lengthy Vancouver vocation.
With an adept knowledge of materials, technique and manufacture that result in detail-rich designs, Nic now applies this skill to architecture: his first passion.
Year Joined
2018
Established presence on ArchiPro.
Projects Listed
14
A portfolio of work to explore.

Objects.
Profile
Projects
Contact
Other People also viewed
Why ArchiPro?
No more endless searching -
Everything you need, all in one place.Real projects, real experts -
Work with vetted architects, designers, and suppliers.Designed for New Zealand -
Projects, products, and professionals that meet local standards.From inspiration to reality -
Find your style and connect with the experts behind it.Start your Project
Start you project with a free account to unlock features designed to help you simplify your building project.
Learn MoreBecome a Pro
Showcase your business on ArchiPro and join industry leading brands showcasing their products and expertise.
Learn More