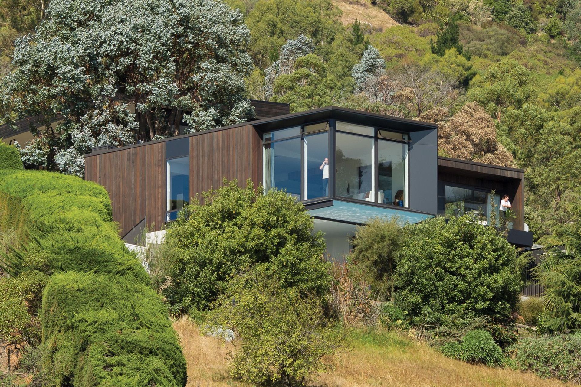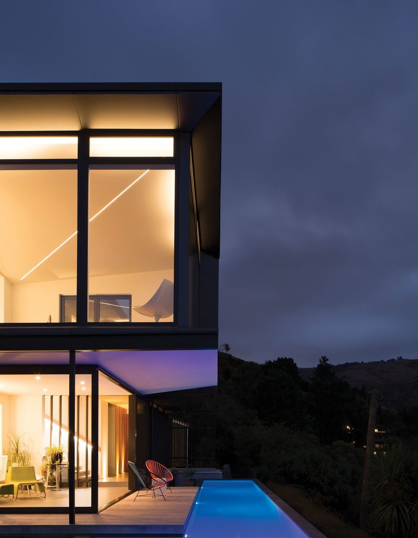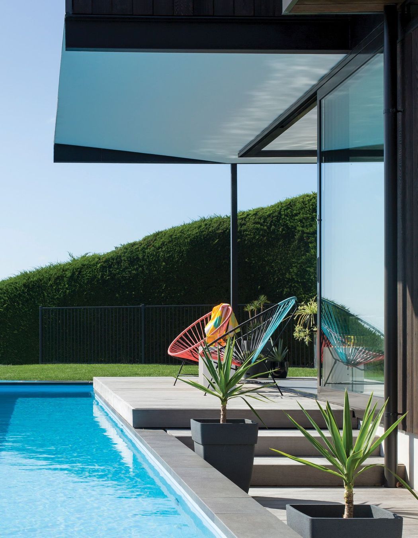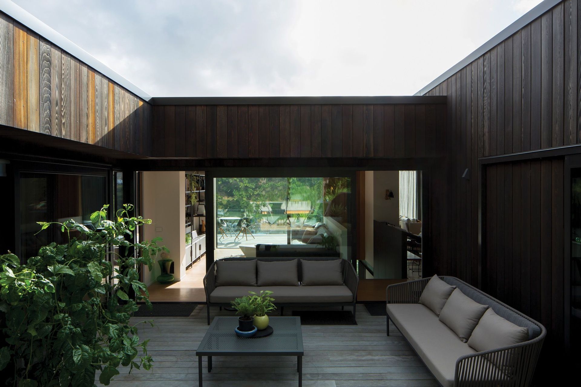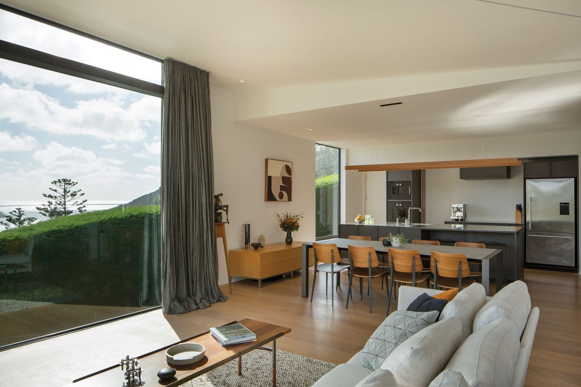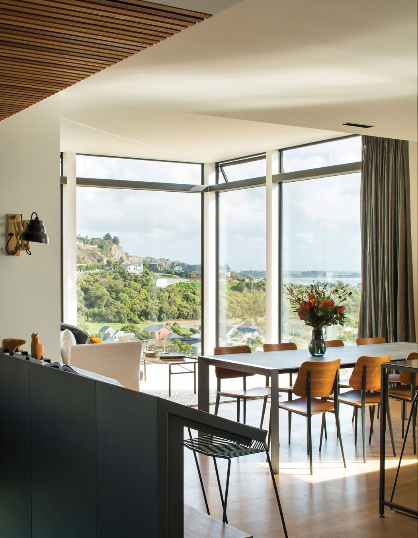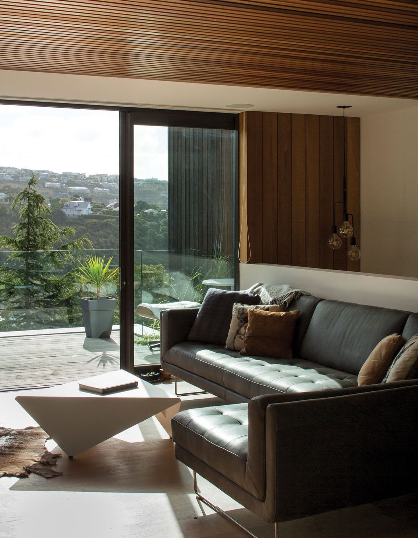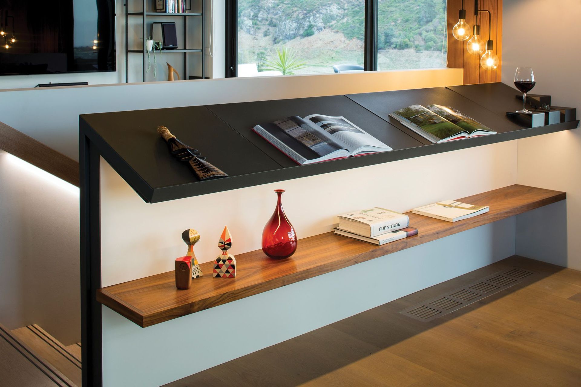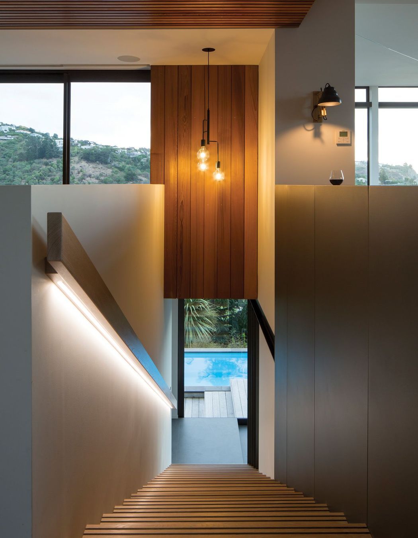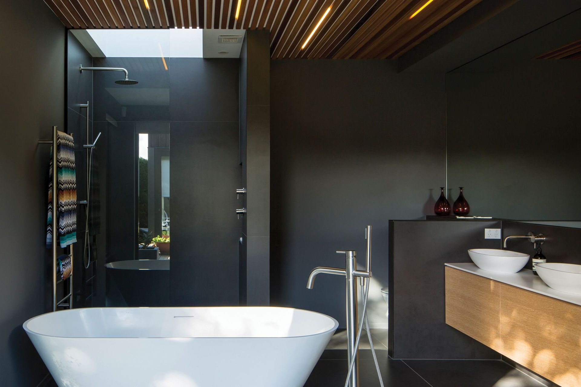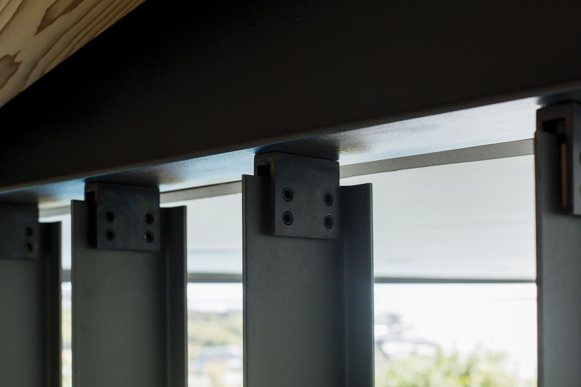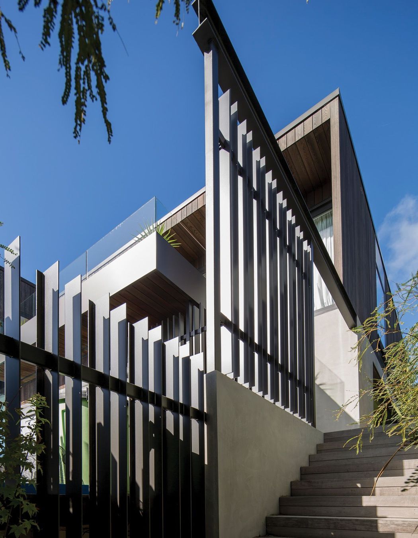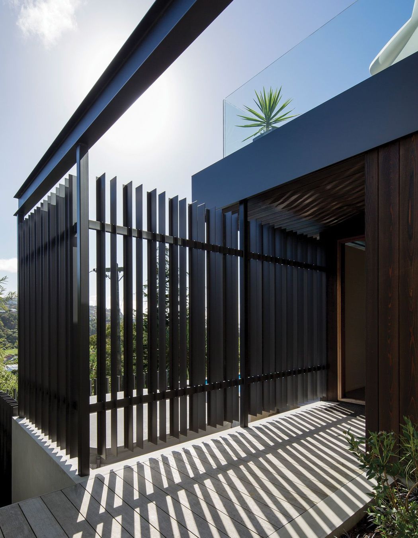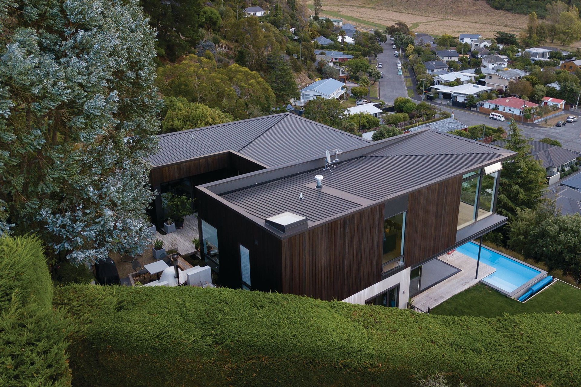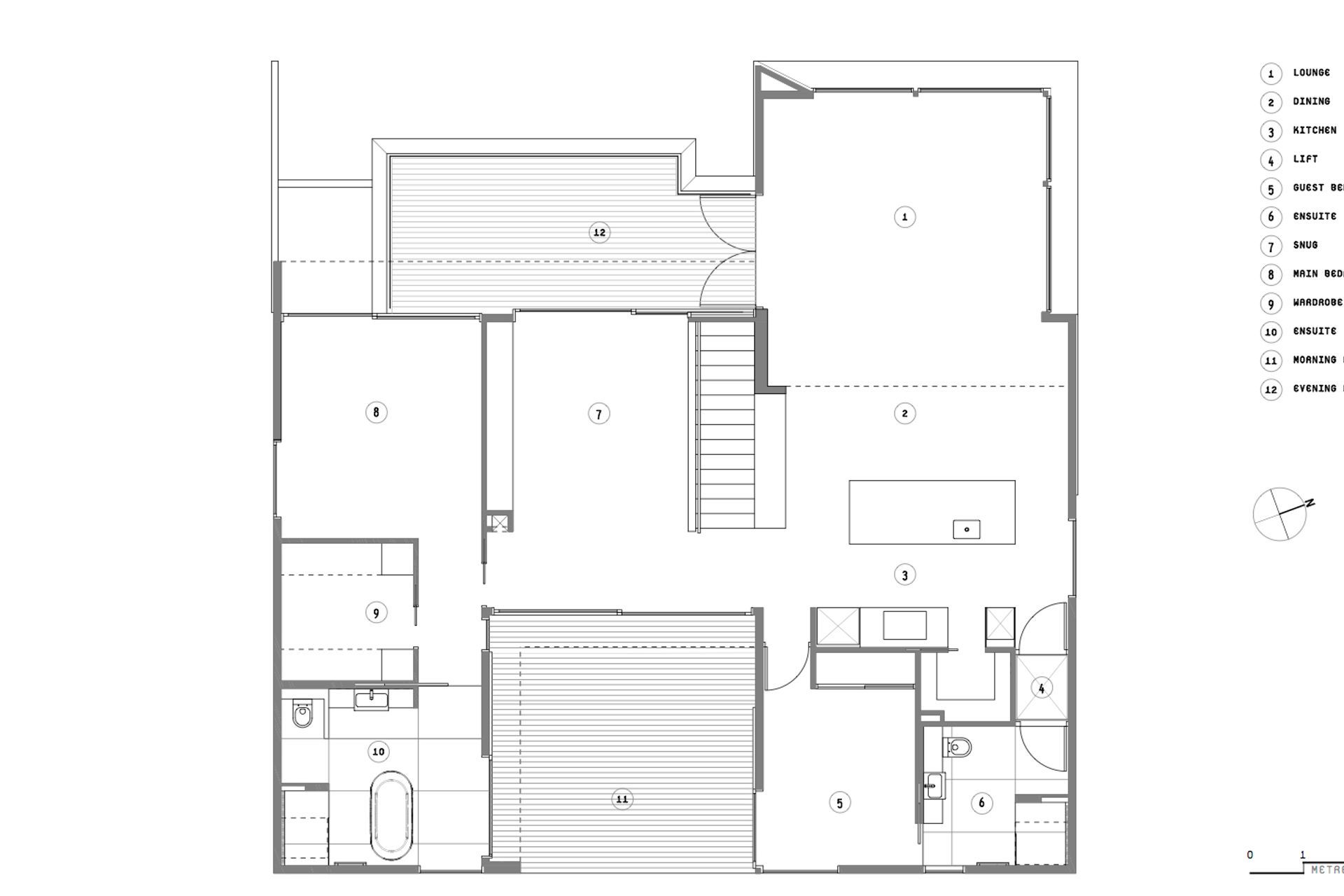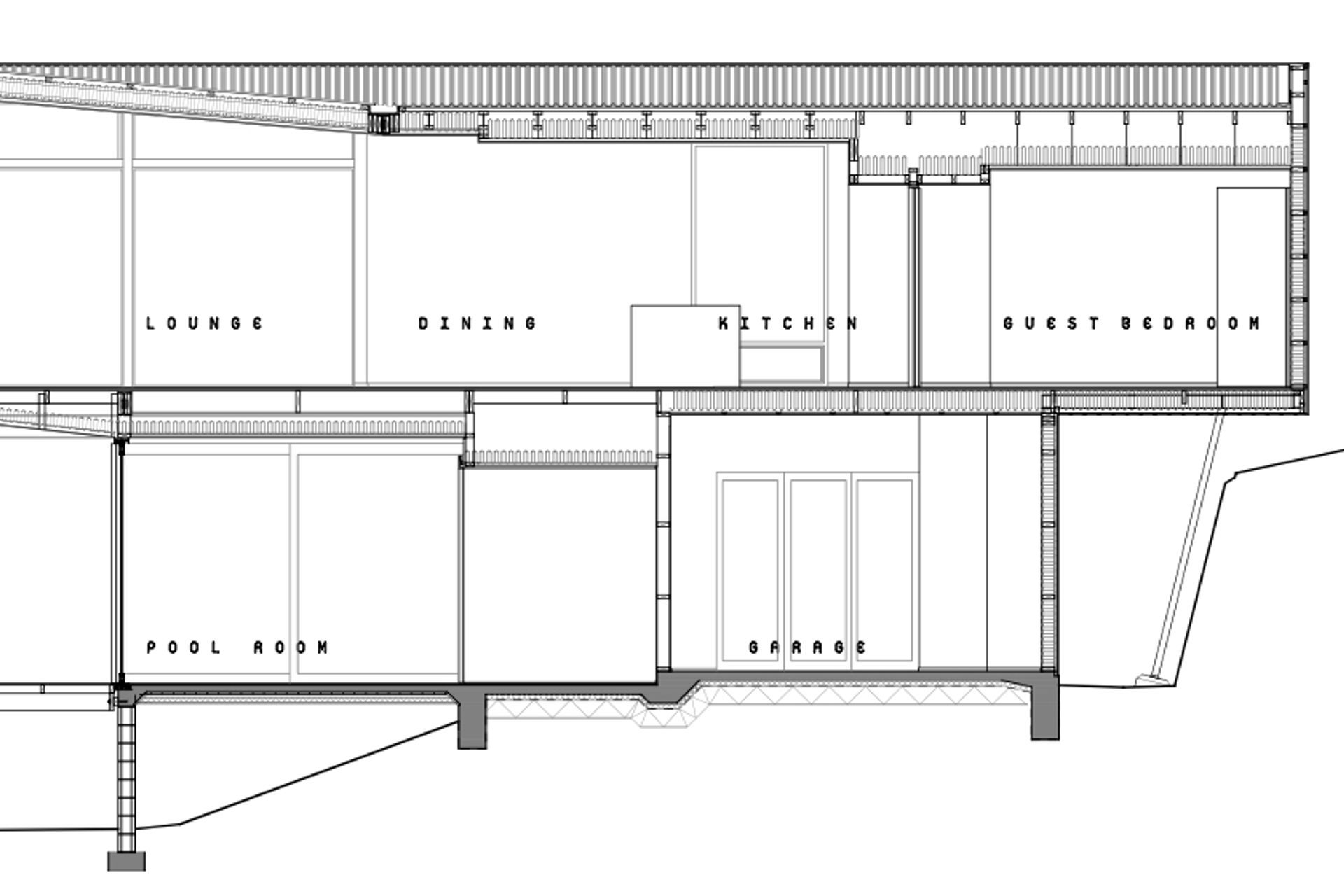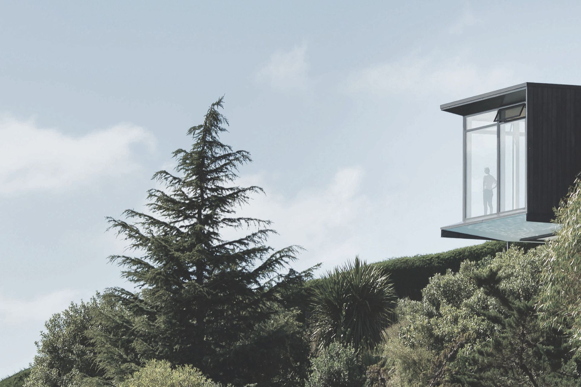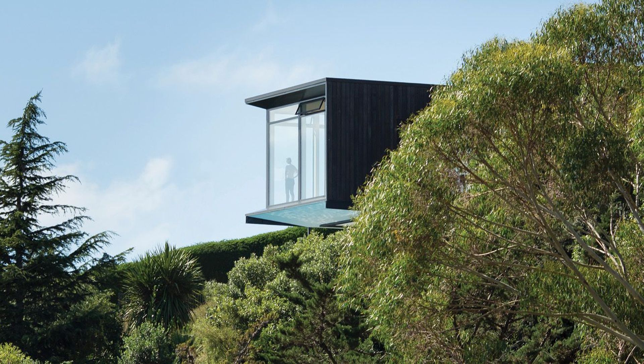Nestled into a bushy hillside in the Christchurch suburb of Redcliffs, this award-winning hillside home cantilevers out over a swimming pool and enjoys panoramic views from Shag Rock to the Southern Alps.
Positioned to take in the ocean view, Red Rock Lane is a house that hunkers into the bank of a sloping terrace site on a lush private property in Redcliffs. The couple who own the large 1,825m² site purchased it from their parents some years ago with the initial plan to repurpose the existing 50s brick house. However, the Canterbury earthquakes brought closure to that idea when many houses in the area slipped down the hillside.
The remaining flat level determined where the new house would go on the site. “One of the key construction challenges of the design was the integration of the 13m-long lap pool. Due to the terraced nature of the site and the proximity of an adjacent boundary, which drops off steeply, it was brought in closer to the house,” explains Nic .
The height of the house has also been pushed to the maximum within the District Plan requirements and, as a consequence, the pool needed to be planned very early on in the build so it would form a strong structural element. Deep rock anchors through the base of the pool’s foundation securely tie the house back into the hillside rock to protect it in the event of another earthquake.
“The cantilevered lounge, with the appearance of a minimal structure, was very challenging to achieve,” says Nic. Located on the ground-floor level, the lap pool and hot tub connect to a pool room, a changing area and a kitchenette, as well as the main entry, coat room and a main staircase leading to the first floor. In behind, a laundry, a wine cellar and storage are located alongside the garaging, which caters to both vehicles and a boat.
“Formal entry to the home is tucked back and to the left of the garage past a light filtering screen/pool fence. All of which are on an axis with an established narrow driveway, so there was no point reinventing the wheel in terms of vehicle approach and access,” explains Nic. Very early planning had been commenced by Callum Pankhurst from Industry by the owners, prior to Nic’s engagement to further develop the design and put his own stamp on it.
On the first floor, the master bedroom suite and living areas lead out to a north-west facing deck that takes in the view over Barnett Park and the setting sun. A snug in the centre of the house links this deck and an internal courtyard/outdoor room, and connects with the guest and main bedroom suites. These spaces are nestled into the eastern boundary of terraces to enjoy the morning sun and provide simple access to the vegetable garden from the kitchen.
Designed to be a permanent home, it has also been futureproofed for the long-term, with accessibility planned in, such as a lift. The owners are both very active in the garden and there are walking paths around the site, along with fruit, vegetable gardens and a chicken coop. So, it was imperative that the house would not only take in the view but have a close relationship with the outdoors on every level. The Pool Room flows onto a sheltered infinity edged triangular lawn that was created by the positioning of the house relative to an established hedge.
“We were fortunate with existing natural shelter. An old macrocarpa hedge provides incredible wind protection to the triangular lawn and there is plenty of established planting on the property, including a silver dollar gum tree that was planted to celebrate the owner’s parents’ 25th wedding anniversary,” explains Nic. This attractive tree, loved by birds and bees, has been given an important viewing platform from the central staircase.
Adding creativity and personality were also important to the owners of this home, who own a furniture business. “The owner was once a Cabinet maker by trade, so he was very involved with building some of the elements,” says Nic. “Similarly, I like to design and construct elements into the houses I design. I spent many years in Canada designing and fabricating special effects and props for the motion picture industry, so I like implementing these skills into architecture.”
“In this home, the installation and finishing of the steel stair fins were completed by me. They’re quite bespoke with spirol bush pin connections and cold black oxide finishes, so they’re not something you’d buy off the shelf – and it was nice to add my personal touch. The owners are now good friends and it is something for them to remember me by.”
The owners also share a love of Californian mid-century modernism. “Personally, I think that period of architecture is timeless,” suggests Nic. “It advanced the transparency and layout of our homes because it was all about getting outside and blurring those threshold boundaries – and we are the same in New Zealand; it is just part of our culture.”
“Red Rock Lane House certainly embellishes the pool house vibe with the lounge and exposed structure flying out over the top. Clever engineering has provided some structural illusions that further accentuate this appearance” say Nic. “Underslung exposed structural beams either side of the lounge appear to cantilever further with no support over glass, due to this main beam being concealed above.” This aspect was about pairing the structure back and making sure that its efficient.
Underneath, exposed steel beams carry outwards from the main form of the home, much like the famous Stahl House by Pierre Koenig or other Case Study Houses from this much admired Californian architectural period.
Words by Justine Harvey.
Photography by Sarah Rowlands Photography.
ADNZ 2019 Design Awards, National Winner – Residential New Home between 150m² and 300m².
