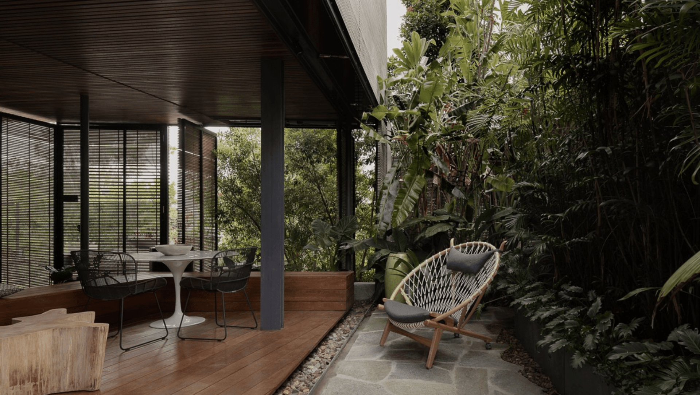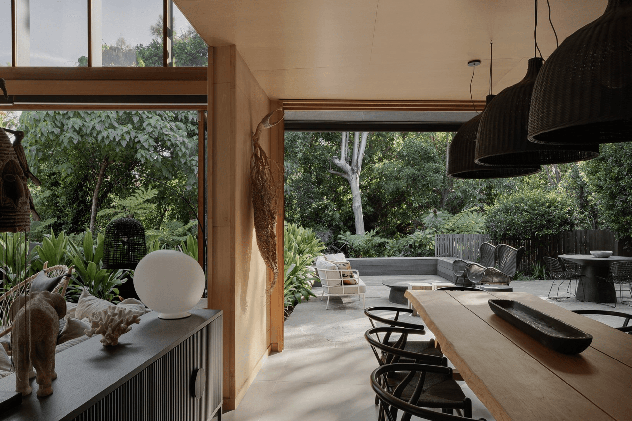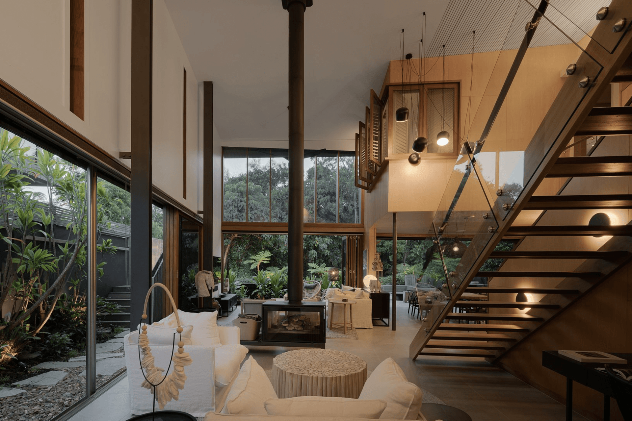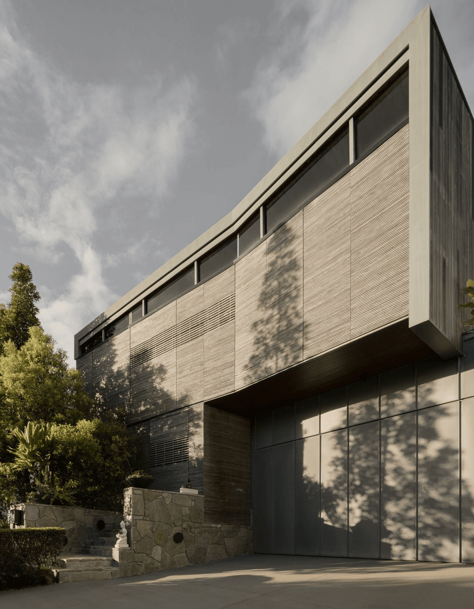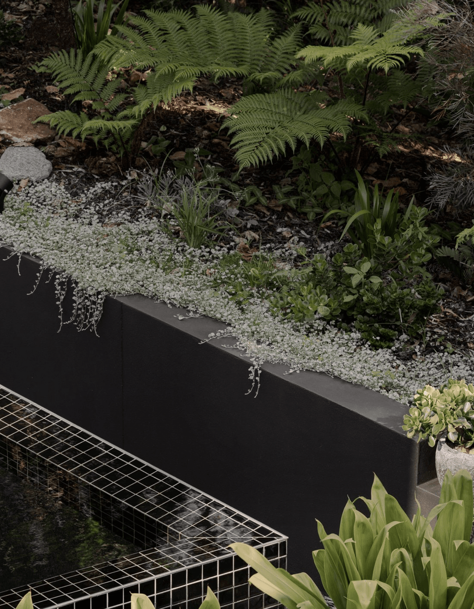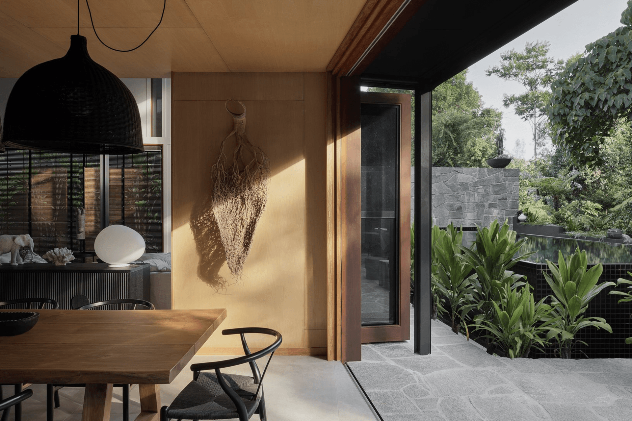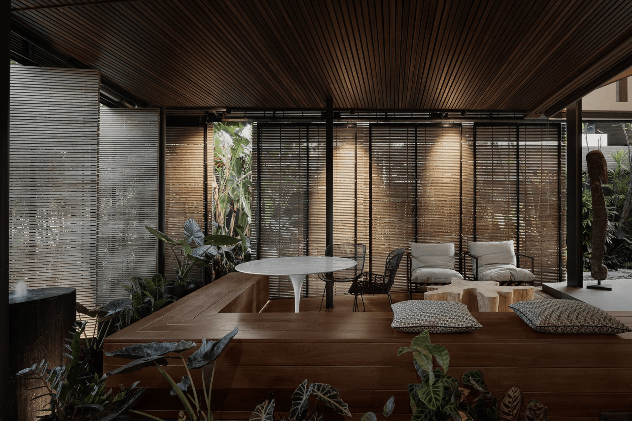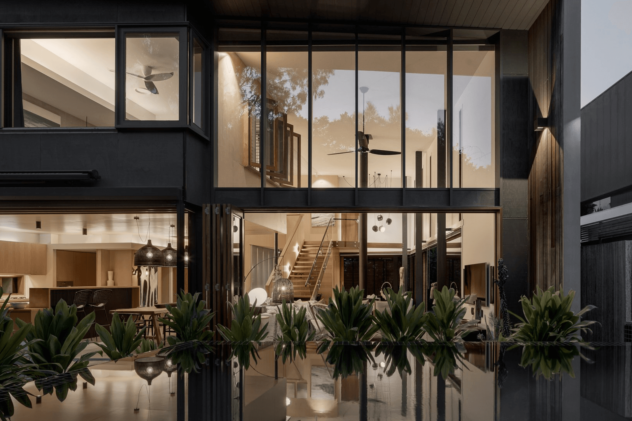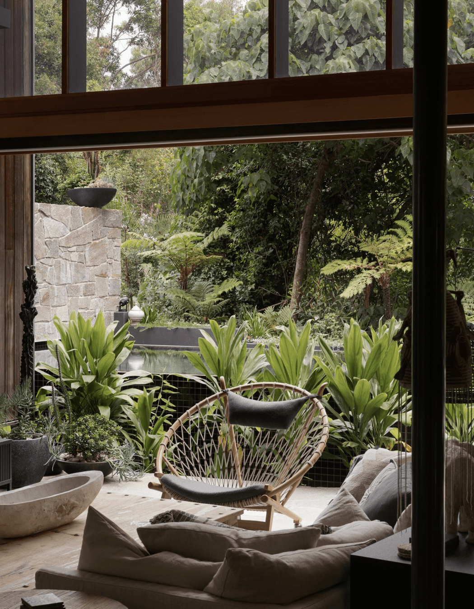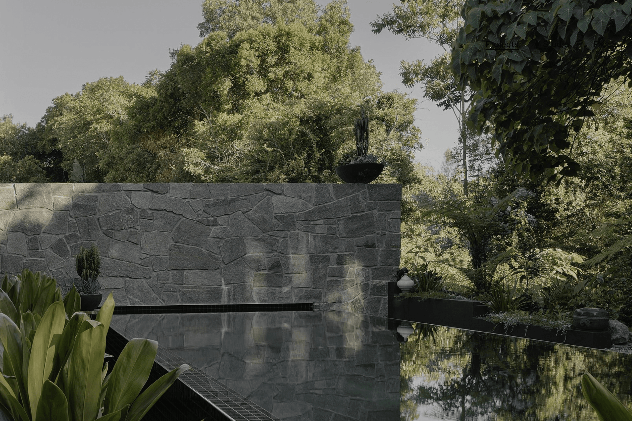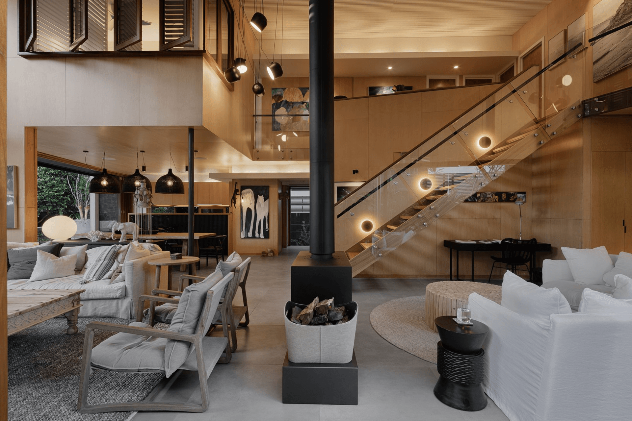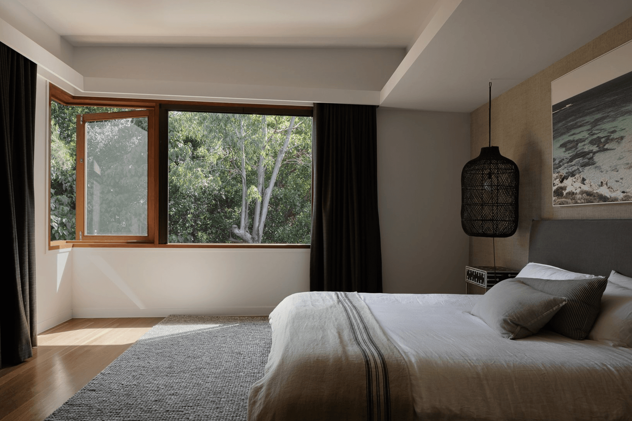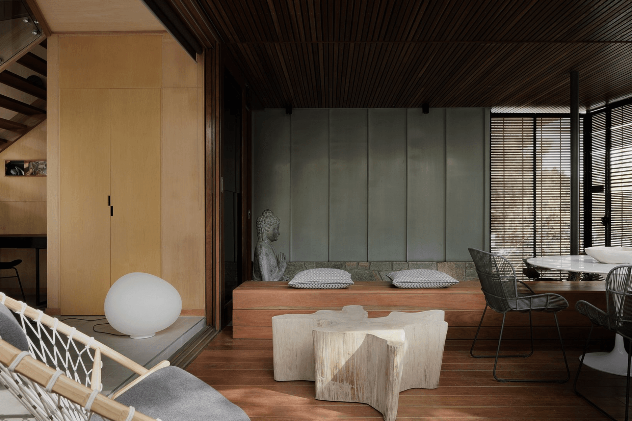Cottonwood.
ArchiPro Project Summary - A contemporary transformation of an iconic residence, Cottonwood seamlessly blends original architectural brilliance with modern design elements, creating a harmonious connection to its lush surroundings and a resort-like ambiance.
- Title:
- Cottonwood
- Manufacturers and Supplier:
- Sculpt Fireplace Collection
- Category:
- Residential/
- New Builds
- Completed:
- 2021
- Price range:
- $2m - $3m
- Building style:
- Contemporary
- Photographers:
- Brock Beazley Photography
Shadowy Sophistication
The deliberate selection of a dark color palette in Cottonwood stands as a bold design choice that exudes sophistication and depth. This aesthetic decision resonates throughout the residence, from the exterior shutters to the pool tiling, and culminates with the commanding Axis i1000 freestanding double sided wood fireplace.
The darkness serves as a canvas upon which the subtropical surroundings are masterfully showcased, creating a dynamic interplay between the vivid outdoor landscape and the interior's refined elegance. This cohesive fusion of color echoes the Lockyers' intent to embrace and enhance the architectural elements, unifying them into a harmonious symphony of design that is both daring and visually captivating.

Sculpt Fireplace Collection
Founded
Projects Listed
Responds within
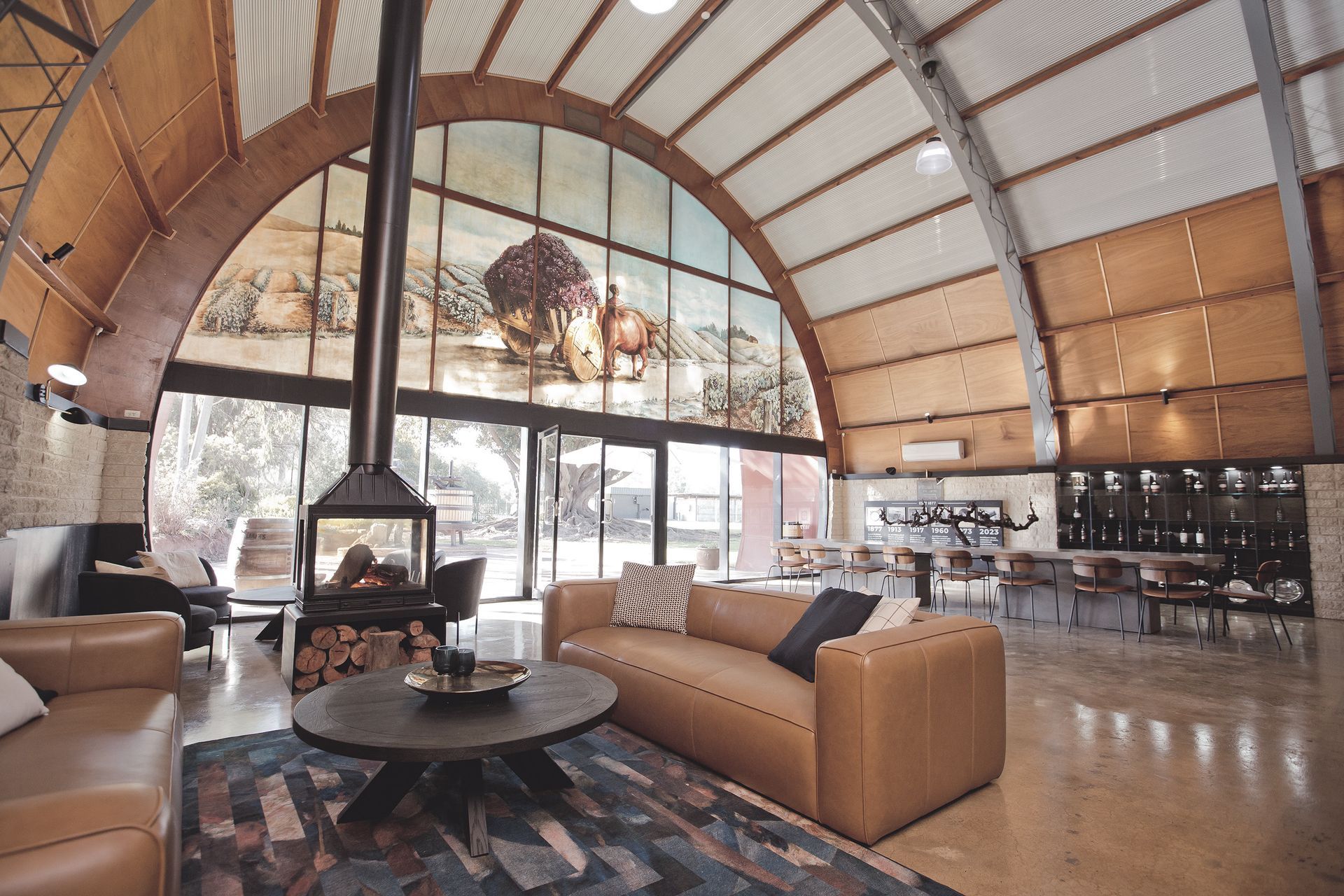
Sculpt Fireplace Collection.
Other People also viewed
Why ArchiPro?
No more endless searching -
Everything you need, all in one place.Real projects, real experts -
Work with vetted architects, designers, and suppliers.Designed for New Zealand -
Projects, products, and professionals that meet local standards.From inspiration to reality -
Find your style and connect with the experts behind it.Start your Project
Start you project with a free account to unlock features designed to help you simplify your building project.
Learn MoreBecome a Pro
Showcase your business on ArchiPro and join industry leading brands showcasing their products and expertise.
Learn More