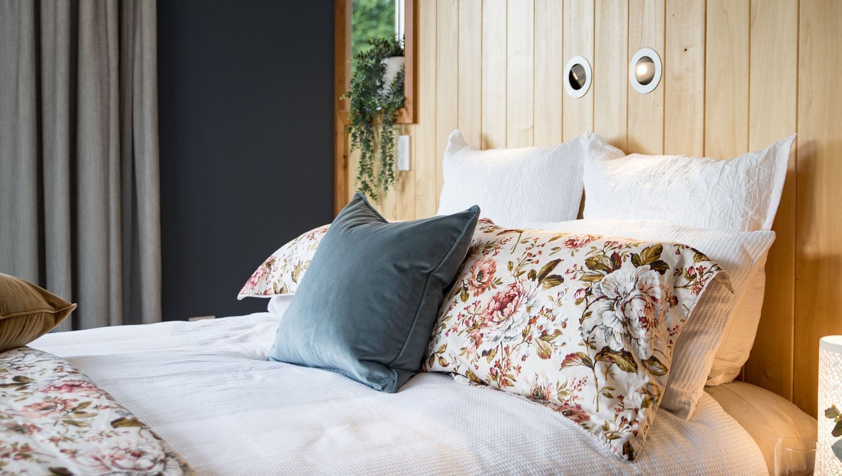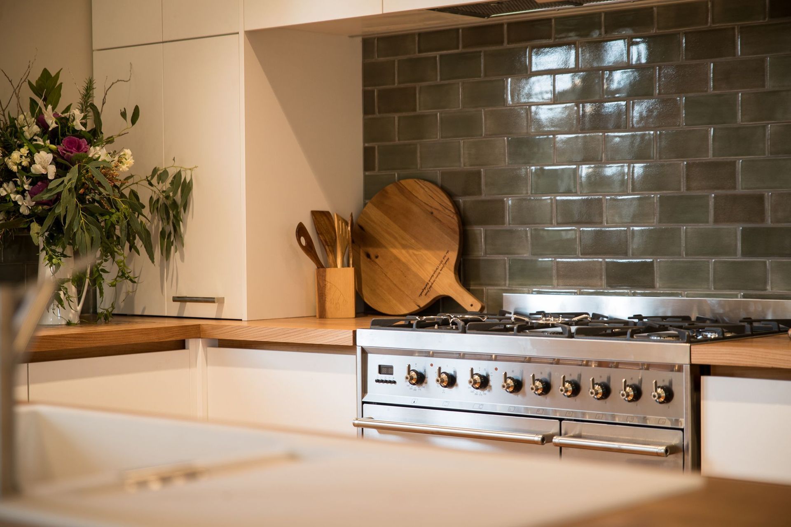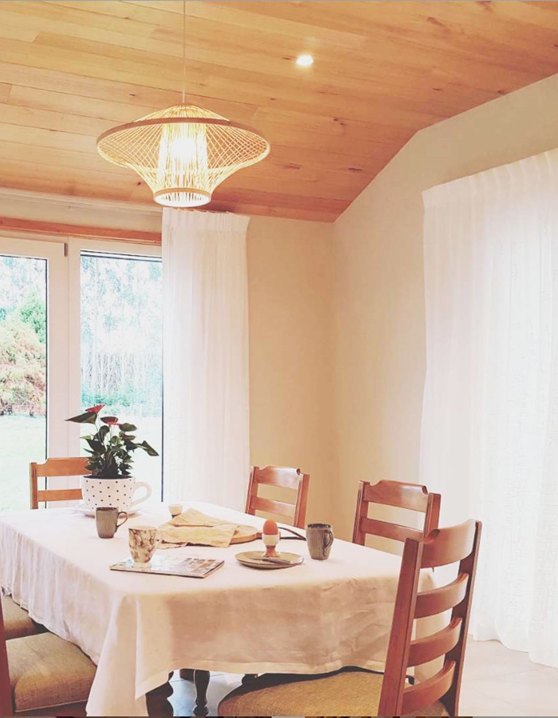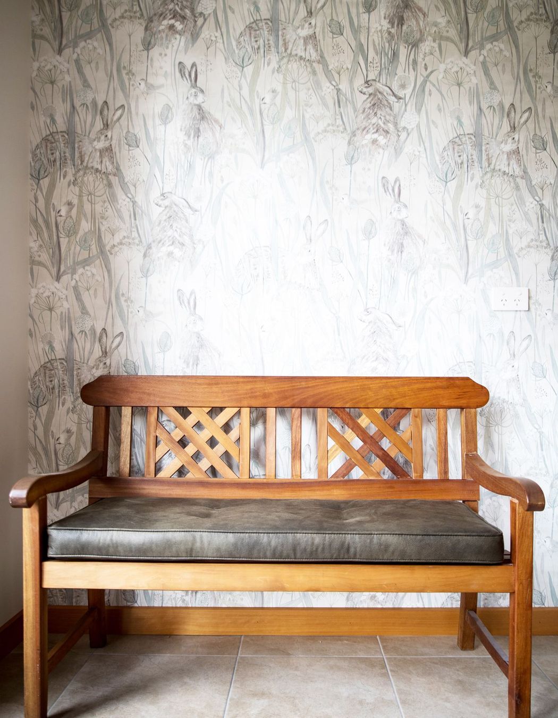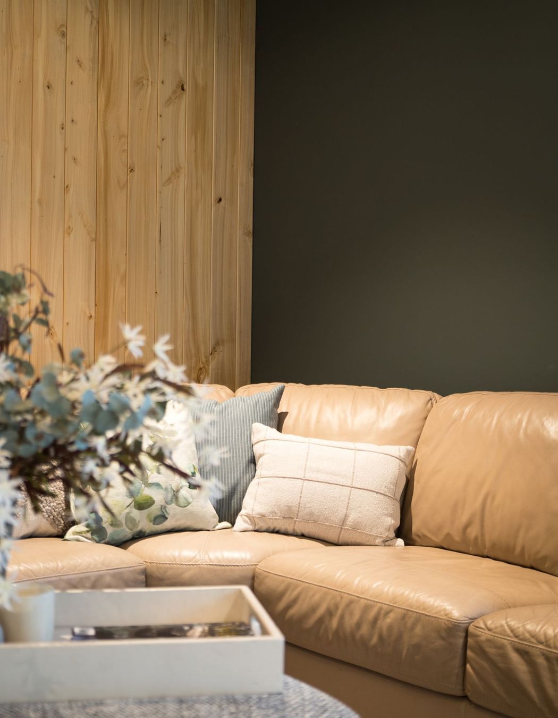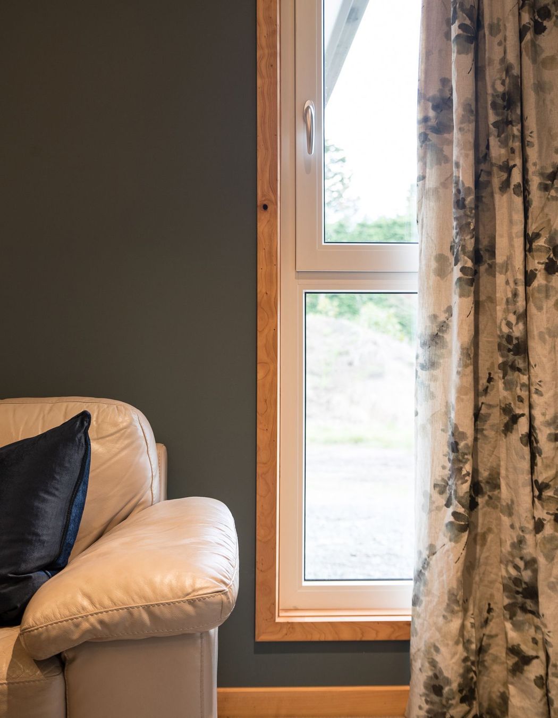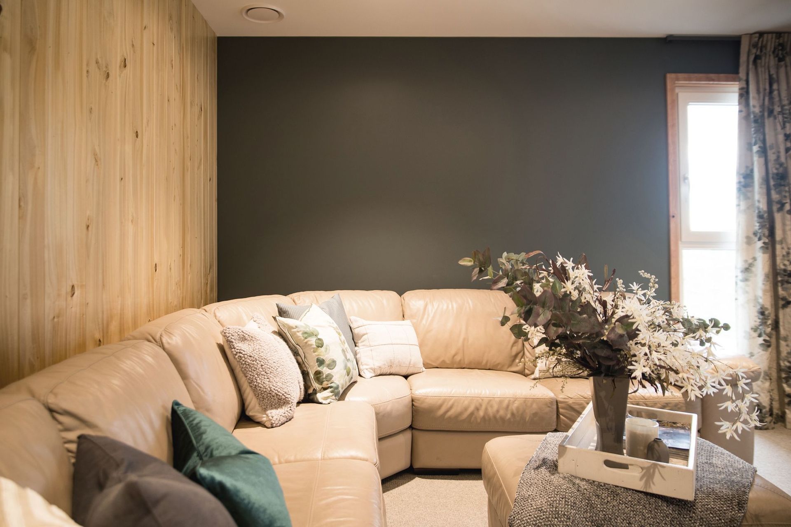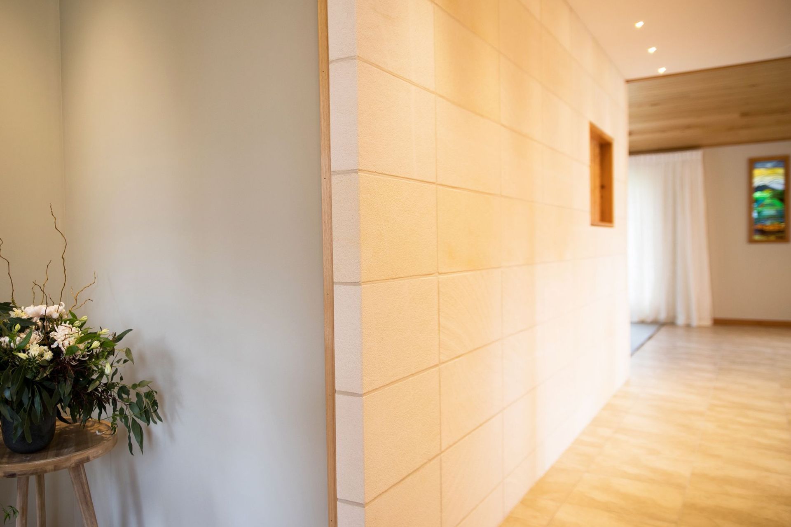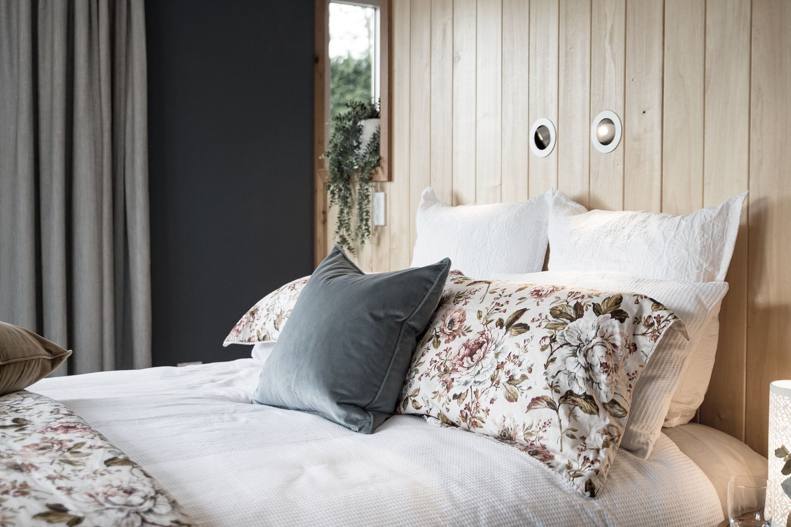About
Country Home.
ArchiPro Project Summary - A beautifully crafted country home in North Canterbury, featuring natural timbers, bespoke interiors, and a seamless flow of muted colors that enhance the warmth and charm of rural living.
- Title:
- Country Home
- Interior Designer:
- Tailormade Space
- Category:
- Residential/
- New Builds
Project Gallery
Views and Engagement
Professionals used

Tailormade Space. Tailormade Space is an interior design studio based in Christchurch, providing a full range of interior design services and solutions. Our passion is to create stylish spaces that reflect our client’s needs and lifestyles. Our design process is collaborative. We work closely with clients to develop interior concepts through to full completion of their projects, including finishing elements such as furniture and soft furnishings. Sarah Eaton, Interior Designer and Director will work with you to understand the brief for your project and create a proposal that delivers.
Year Joined
2020
Established presence on ArchiPro.
Projects Listed
6
A portfolio of work to explore.
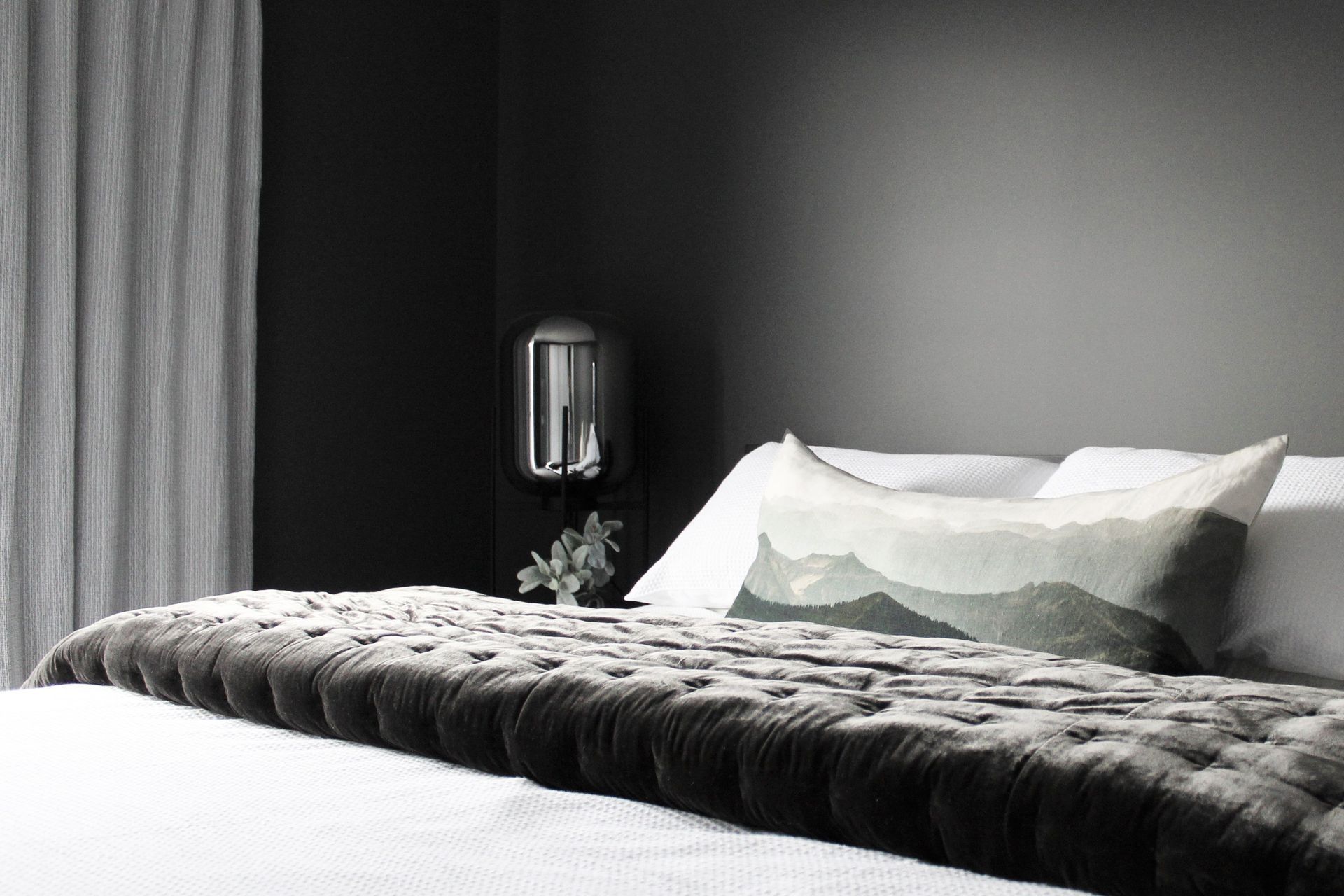
Tailormade Space.
Profile
Projects
Contact
Other People also viewed
Why ArchiPro?
No more endless searching -
Everything you need, all in one place.Real projects, real experts -
Work with vetted architects, designers, and suppliers.Designed for New Zealand -
Projects, products, and professionals that meet local standards.From inspiration to reality -
Find your style and connect with the experts behind it.Start your Project
Start you project with a free account to unlock features designed to help you simplify your building project.
Learn MoreBecome a Pro
Showcase your business on ArchiPro and join industry leading brands showcasing their products and expertise.
Learn More