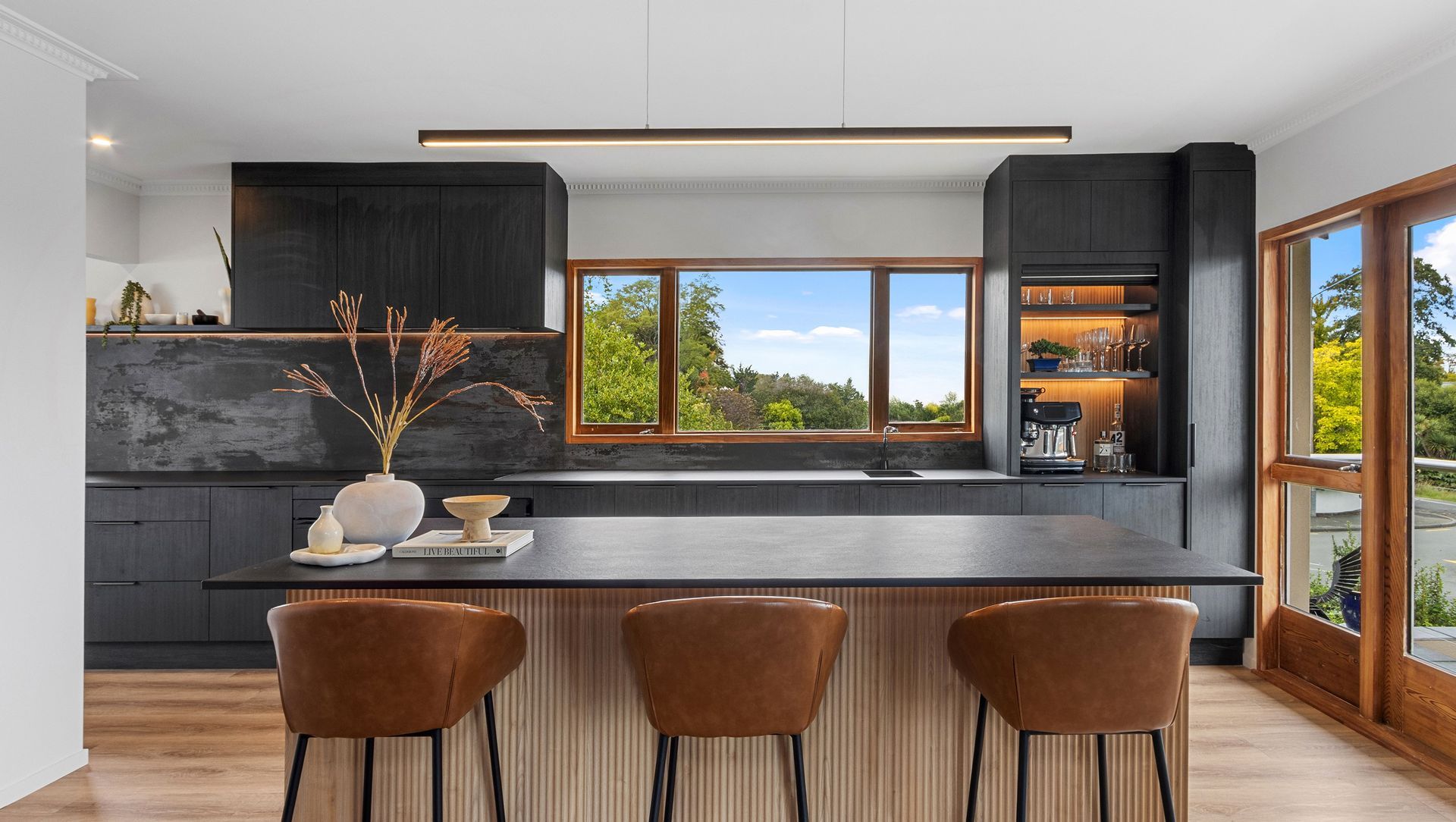About
Elemental.
ArchiPro Project Summary - A contemporary kitchen transformation for a young family, blending old and new aesthetics with functional scullery and entertaining spaces, designed to enhance cooking and social interactions while adhering to existing plumbing and electrical constraints.
- Title:
- Elemental
- Kitchen & Bathroom Designer:
- Kitchen Studio Christchurch South
- Category:
- Residential/
- Interiors
- Region:
- Merivale, Canterbury, NZ
- Completed:
- 2024
- Price range:
- $0 - $0.25m
- Photographers:
- Geoff Trotter
Project Gallery
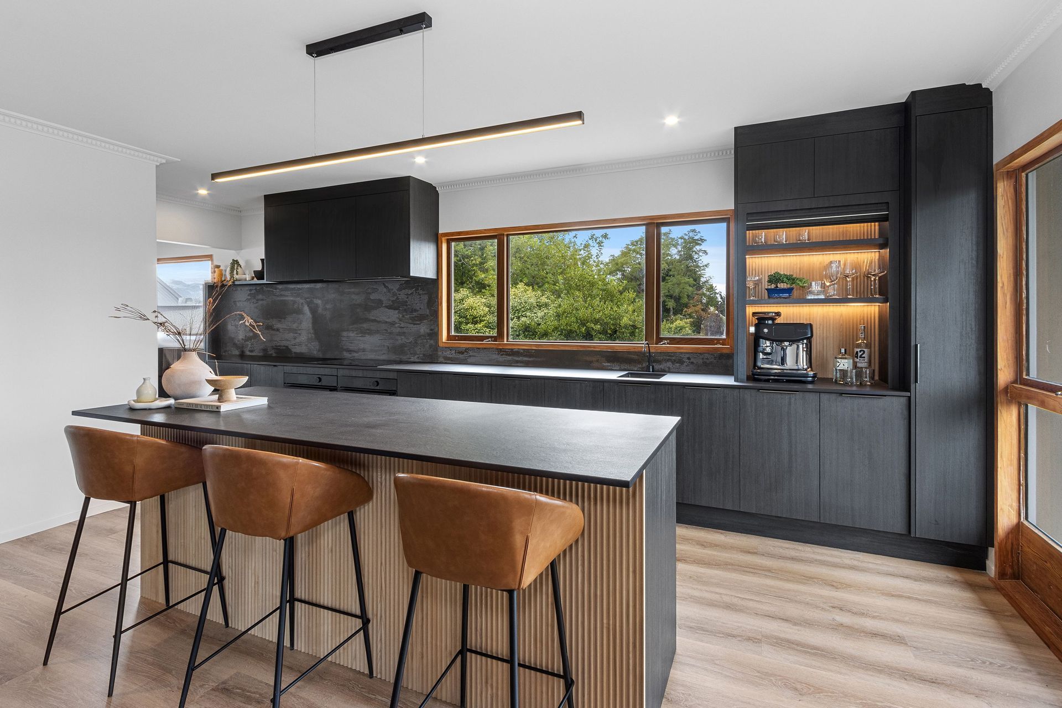
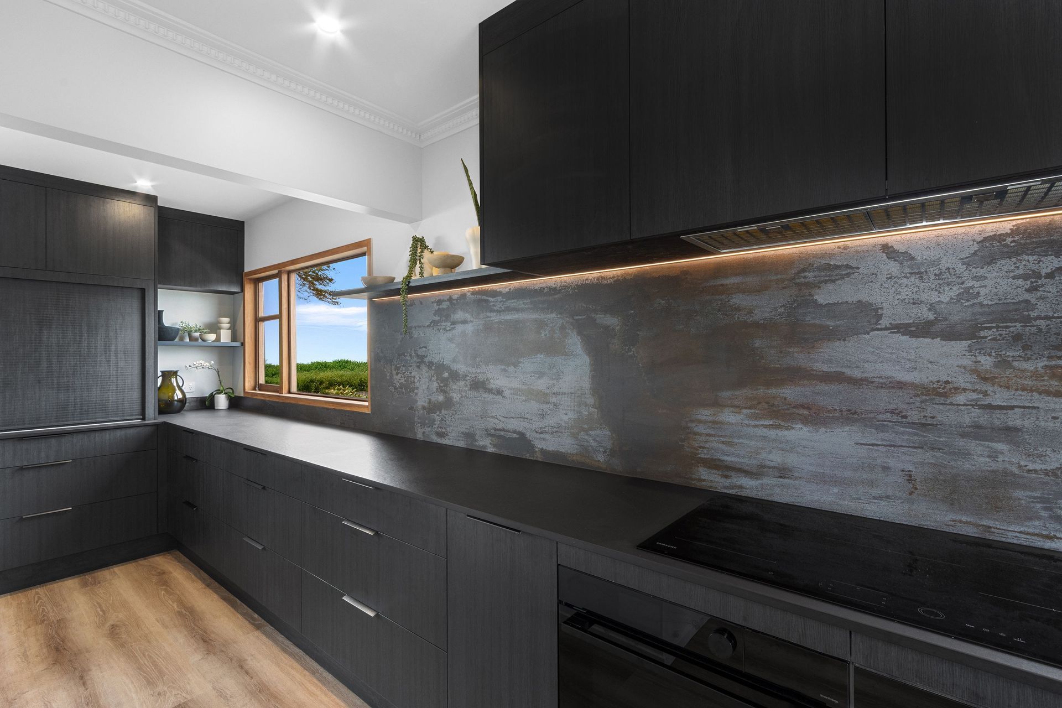
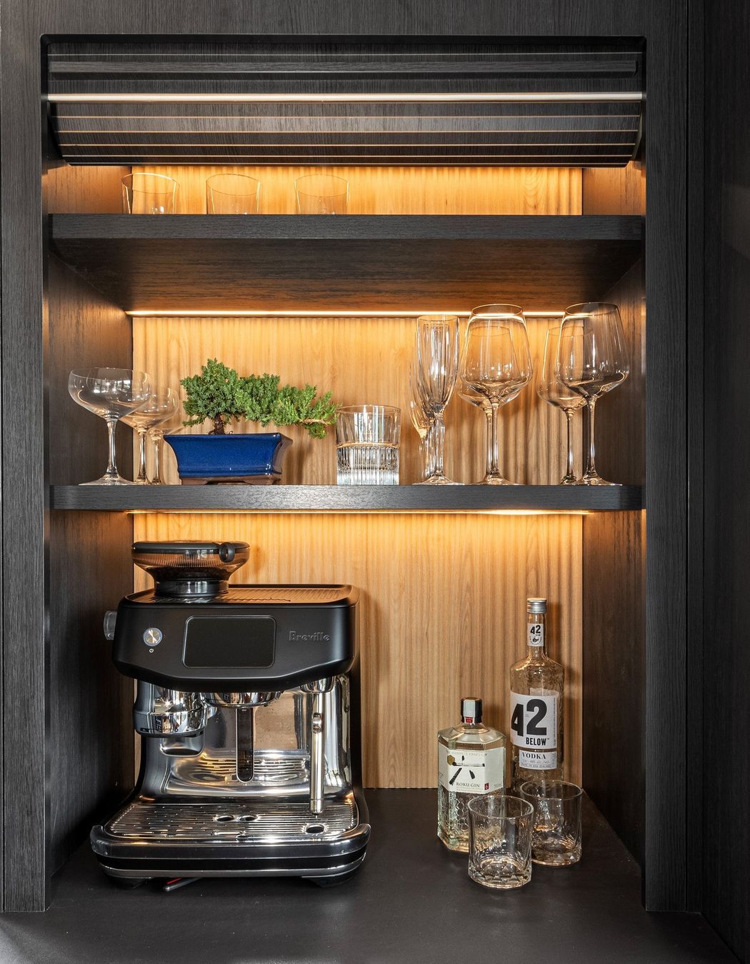
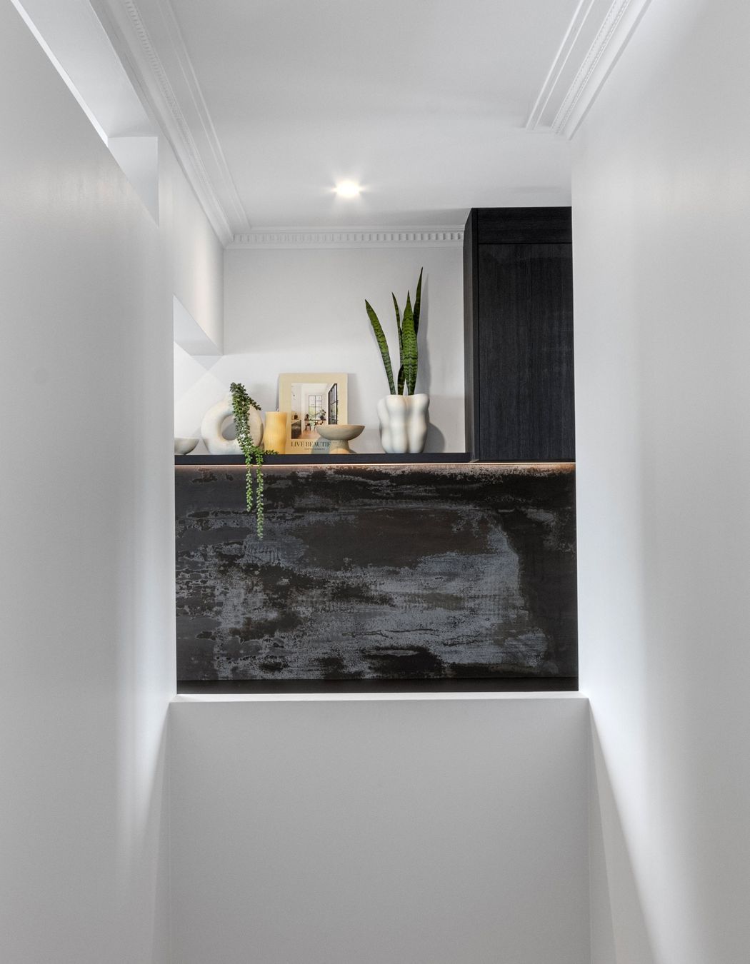
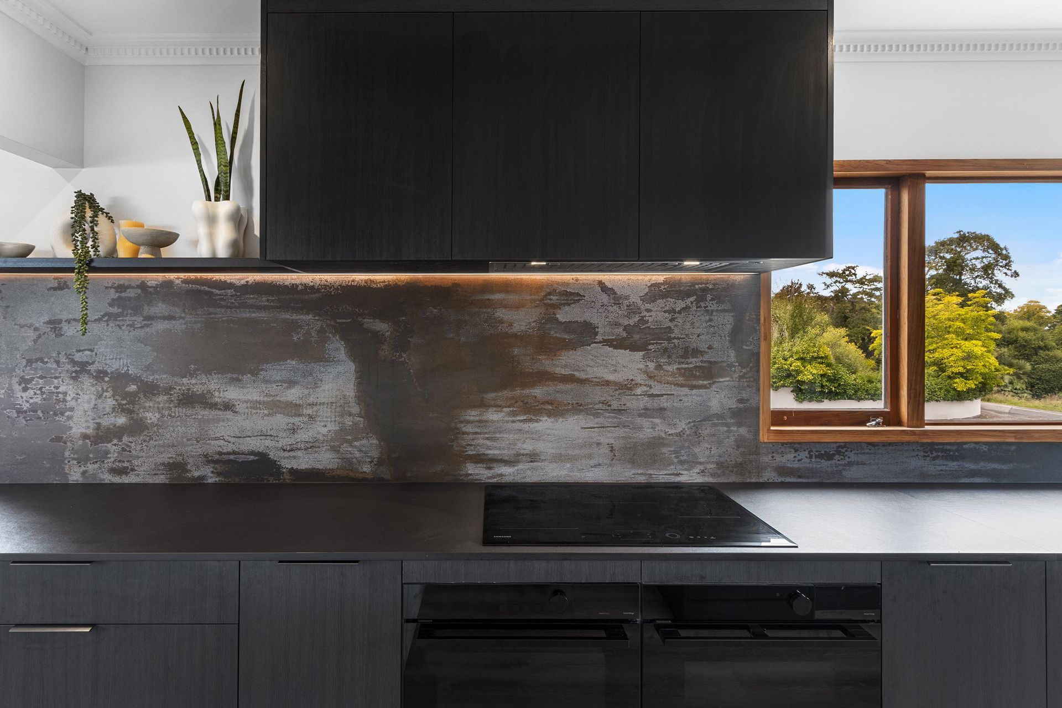
Views and Engagement
Products used
Professionals used

Kitchen Studio Christchurch South
Kitchen & Bathroom Designers
Upper Riccarton, Christchurch, Canterbury
Kitchen Studio Christchurch South. People in Christchurch have trusted Kitchen Studio Christchurch South to transform their kitchens for over 35 years. Visit their showroom in Blenheim Road, Upper Riccarton, and you'll understand why.
This impressive kitchen showroom is run by Elise Collins, the daughter of owners Paul and Karen who have achieved great success with their other showroom on the North Shore in Auckland. When asked about their formula for success, they'll tell you it's a dedication to outstanding customer service and a focus on kitchen design excellence.
Elise says, "From the initial design concept through to installation, our experienced and passionate award-winning team will guide you through every step of your new kitchen transformation. We coordinate a team of contractors, from plumbers to painters and ensure your dream kitchen is completed with minimal stress and disruption".
The energy, enthusiasm and attitude of the team in Kitchen Studio Christchurch South will inspire anyone who visits the showroom, especially if you are in search of excellence.
Year Joined
2024
Established presence on ArchiPro.
Projects Listed
12
A portfolio of work to explore.
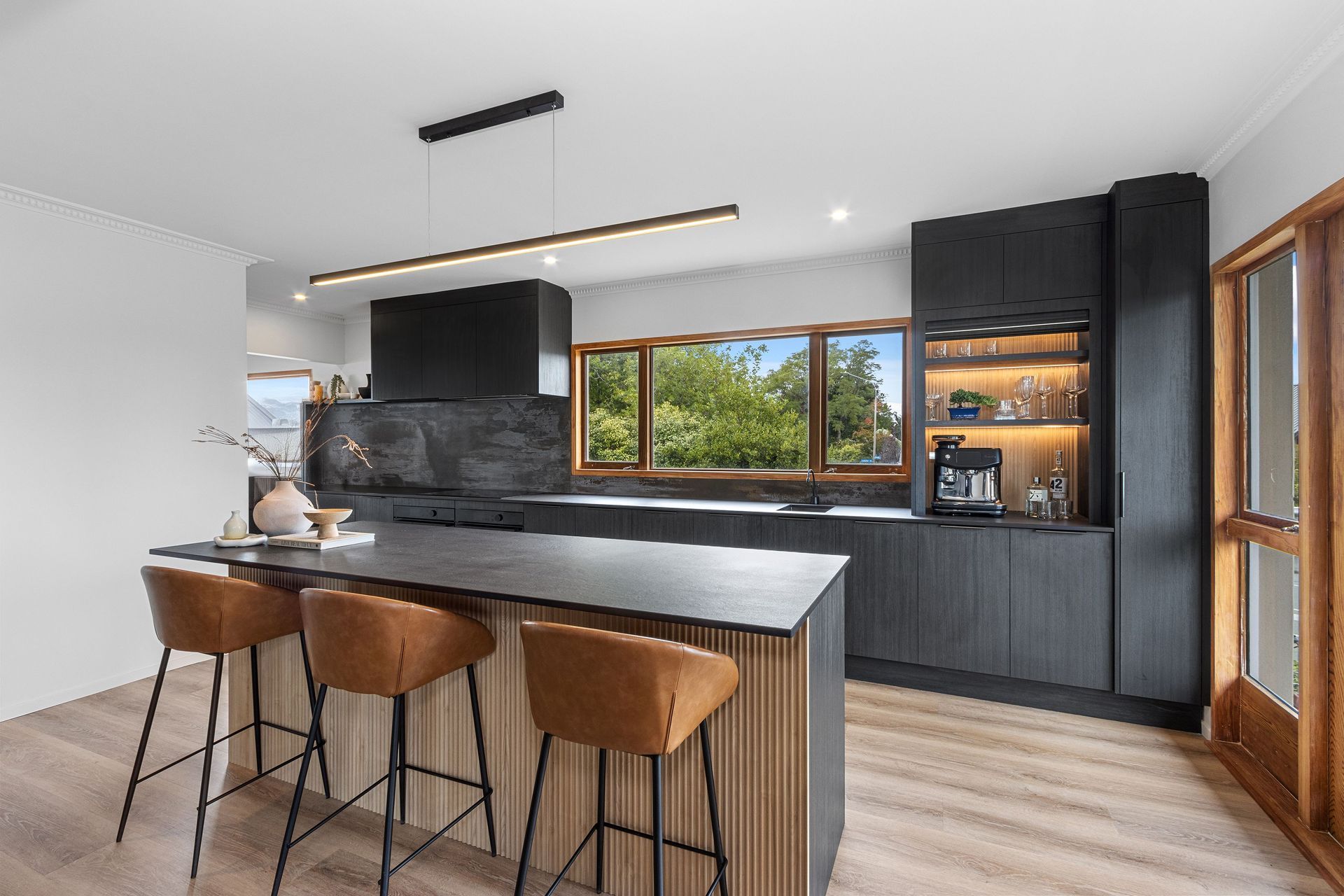
Kitchen Studio Christchurch South.
Profile
Projects
Contact
Project Portfolio
Other People also viewed
Why ArchiPro?
No more endless searching -
Everything you need, all in one place.Real projects, real experts -
Work with vetted architects, designers, and suppliers.Designed for New Zealand -
Projects, products, and professionals that meet local standards.From inspiration to reality -
Find your style and connect with the experts behind it.Start your Project
Start you project with a free account to unlock features designed to help you simplify your building project.
Learn MoreBecome a Pro
Showcase your business on ArchiPro and join industry leading brands showcasing their products and expertise.
Learn More