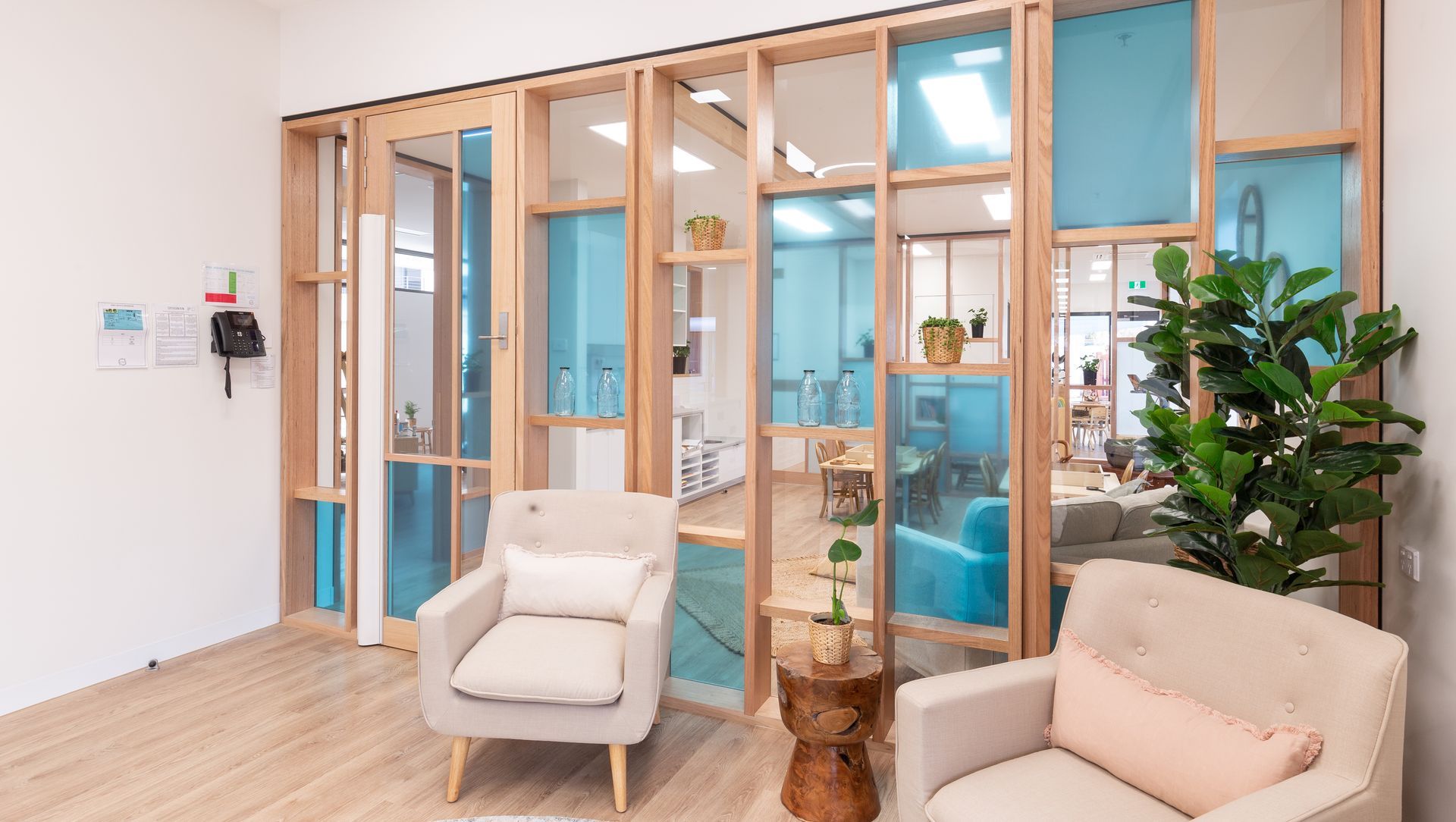About
Essendon Childcare Centre.
ArchiPro Project Summary - A thoughtfully designed childcare centre featuring warm timber tones, a receding first floor, and safe play areas, complemented by a bright central lobby and a charming piazza overlooking a beautifully landscaped play area.
- Title:
- Essendon Childcare Centre
- Architect:
- Insite Architects
- Category:
- Community/
- Educational
- Photographers:
- Martin Bennet
Project Gallery
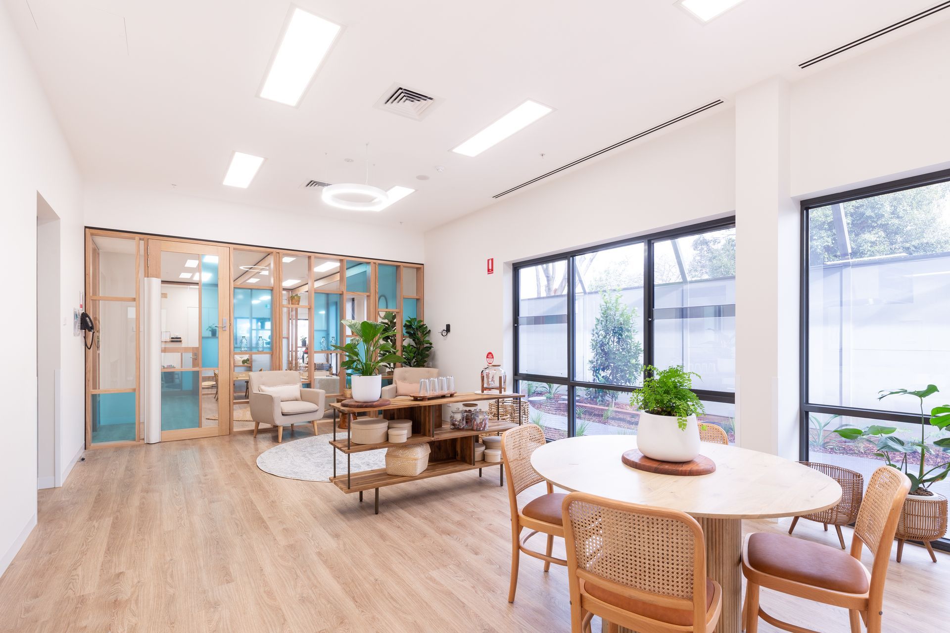
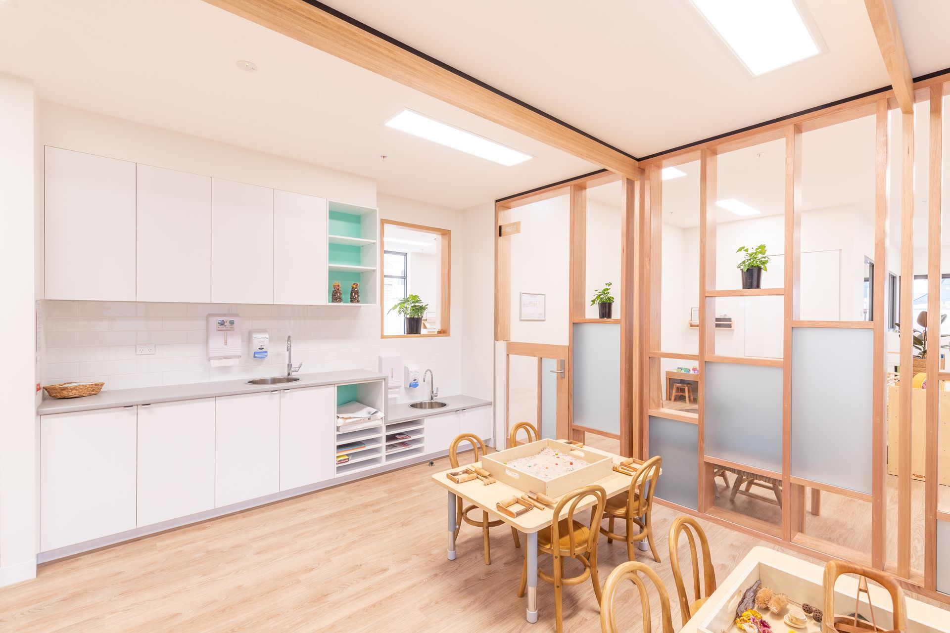
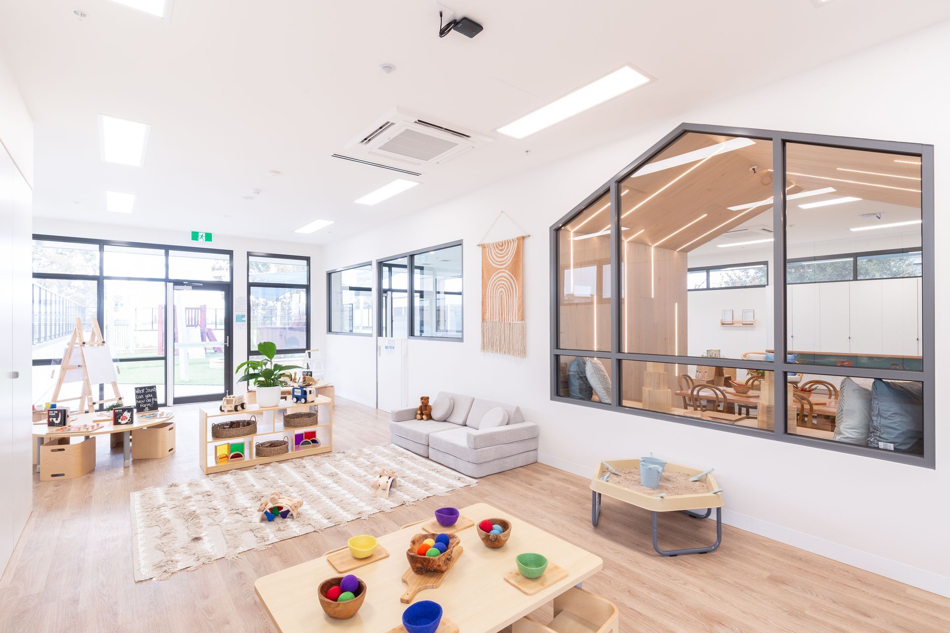

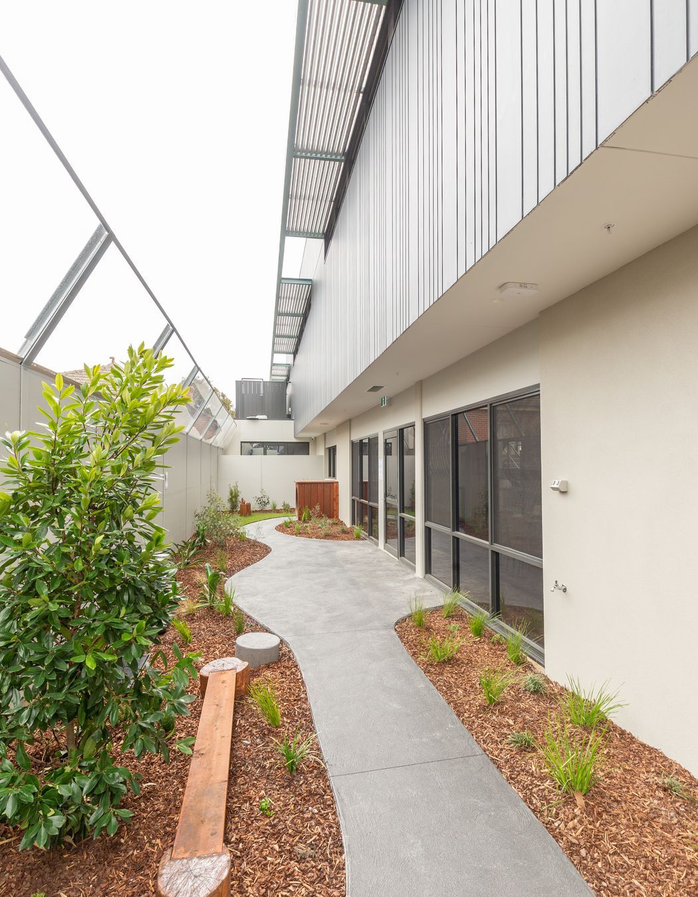
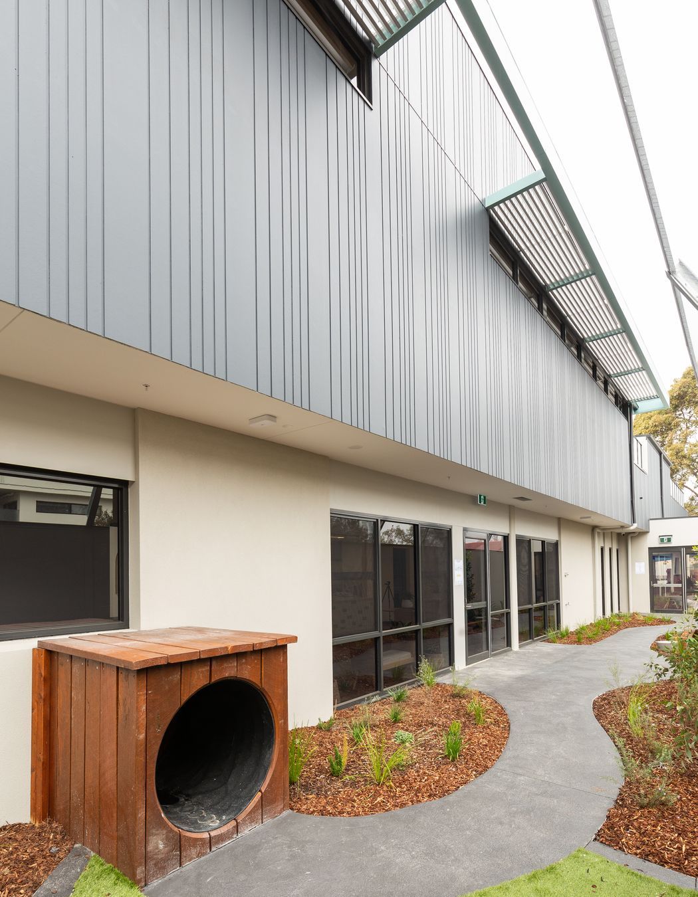
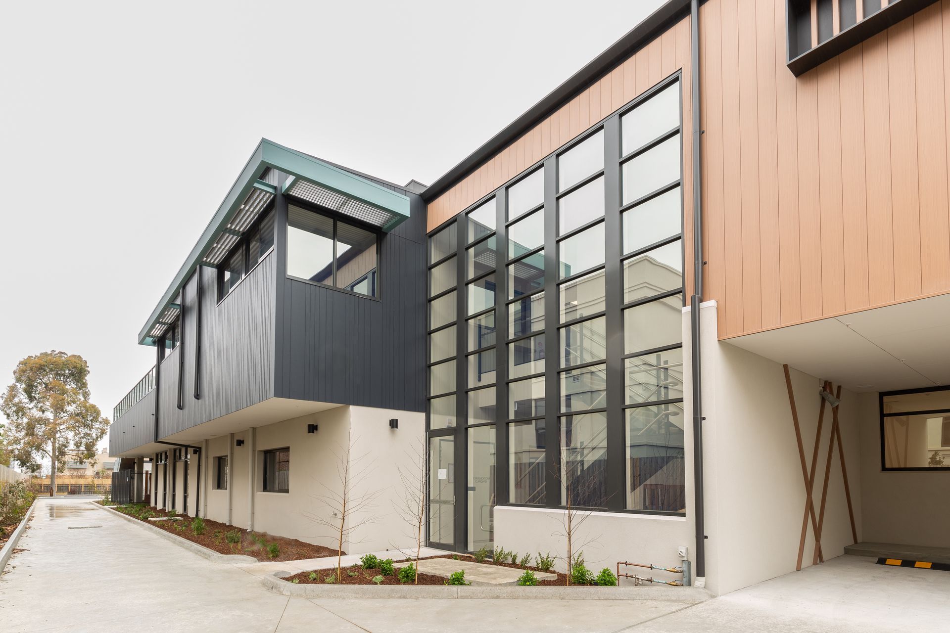
Views and Engagement

Insite Architects. Insite Architects have been operating for over thirty years. Designing successful and award-winning commercial and residential projects with a particular specialisation in community, childcare and hospitality sectors. Based in Ivanhoe, Victoria they have projects in most Australian states and territories.
Founded
1993
Established presence in the industry.
Projects Listed
12
A portfolio of work to explore.
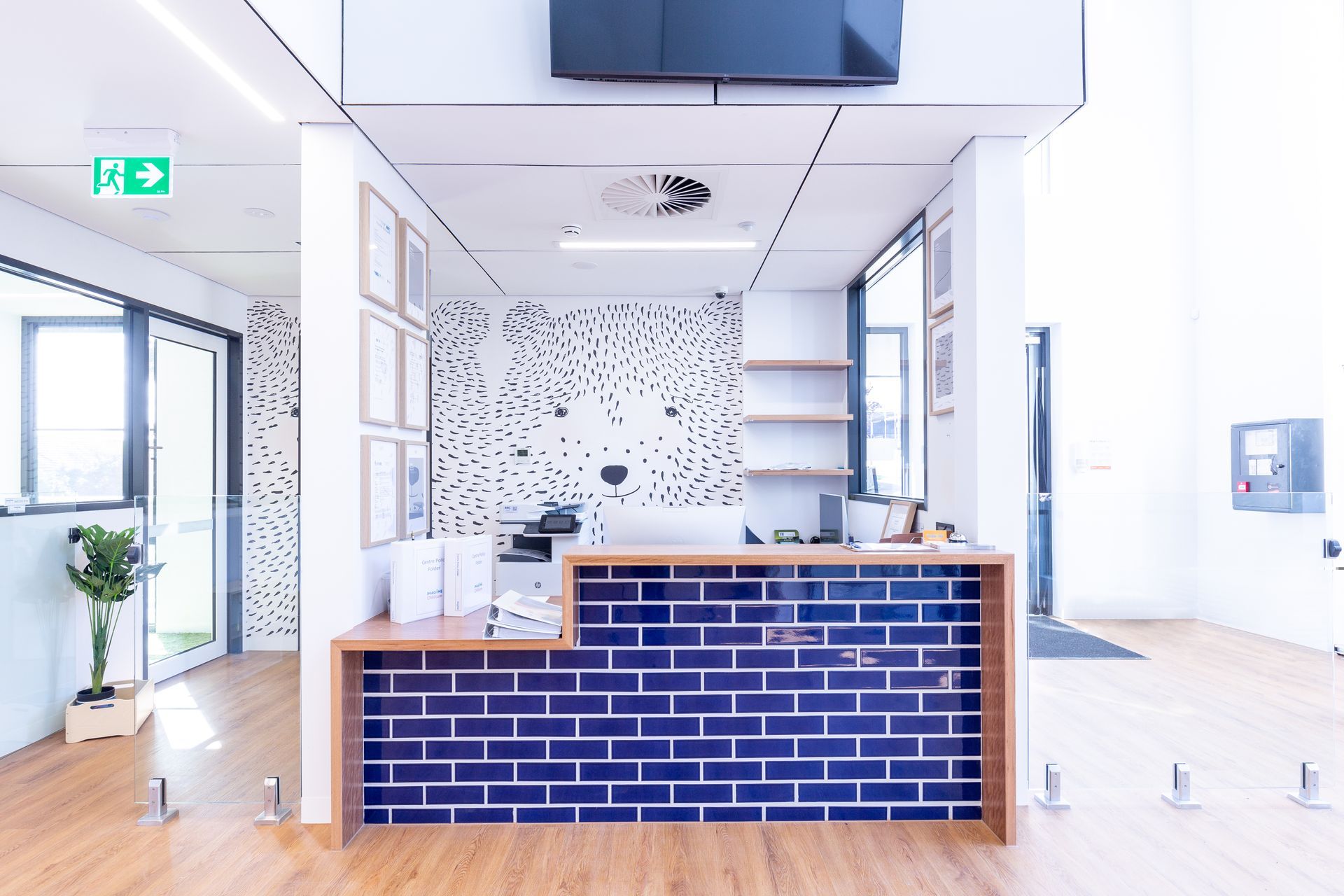
Insite Architects.
Profile
Projects
Contact
Project Portfolio
Other People also viewed
Why ArchiPro?
No more endless searching -
Everything you need, all in one place.Real projects, real experts -
Work with vetted architects, designers, and suppliers.Designed for New Zealand -
Projects, products, and professionals that meet local standards.From inspiration to reality -
Find your style and connect with the experts behind it.Start your Project
Start you project with a free account to unlock features designed to help you simplify your building project.
Learn MoreBecome a Pro
Showcase your business on ArchiPro and join industry leading brands showcasing their products and expertise.
Learn More