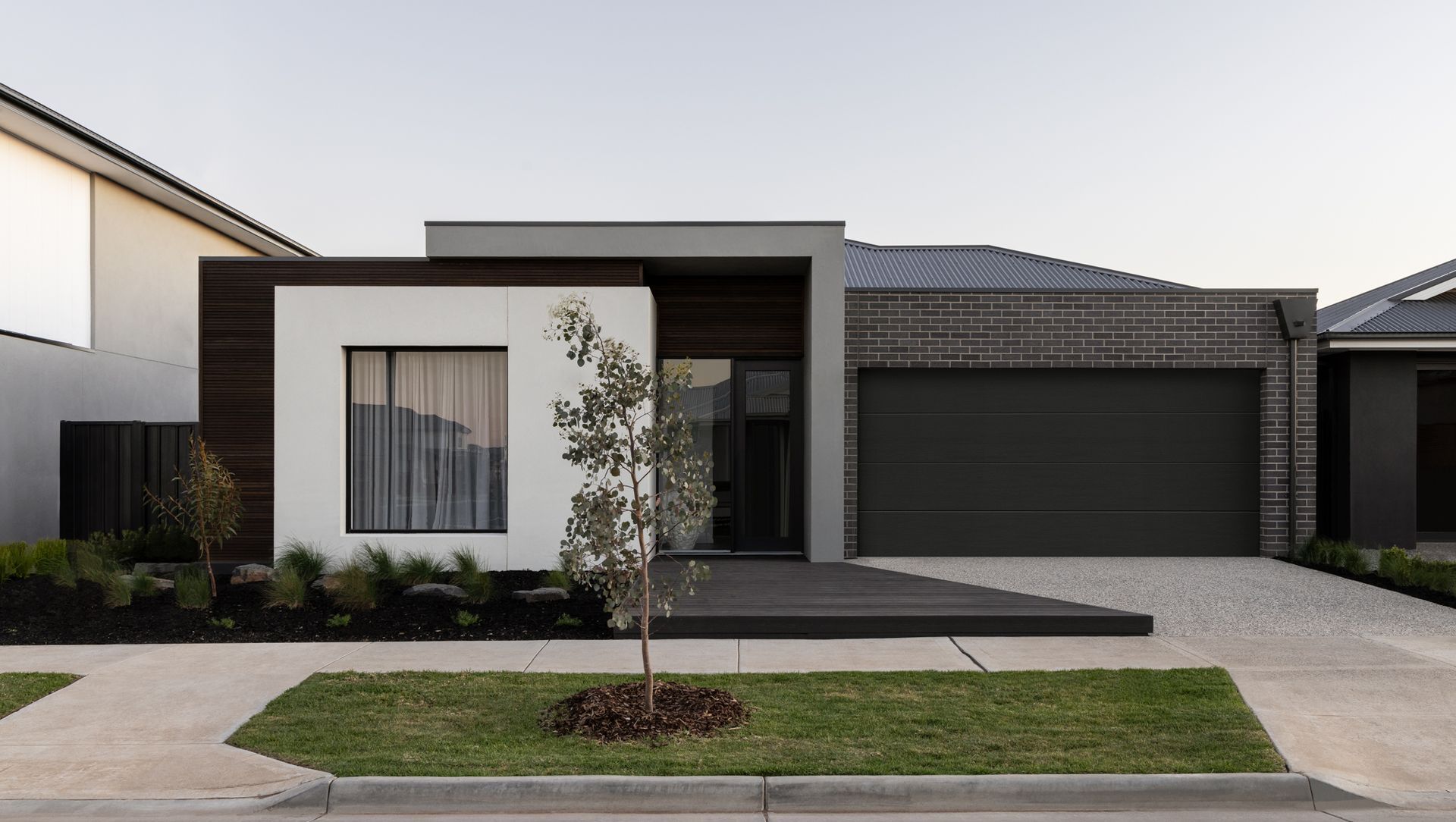Finn 25 | Arli Homes
About
Finn.
ArchiPro Project Summary - Finn by Arli Homes: A modern, flexible residence designed for optimal space utilization, featuring four distinct zones for privacy and a central open-plan living area that fosters connection and flow, completed in 2022.
- Title:
- Finn
- Design & Build:
- Arli Homes
- Category:
- Residential/
- New Builds
- Completed:
- 2022
- Price range:
- $0.25m - $0.5m
- Building style:
- Modern
- Client:
- Arli Homes
- Photographers:
- Timothy Kaye
Project Gallery

Finn Facade | Cedar
Our facades have been carefully designed by Ian Browne with fine attention to detail, balanced lines, symmetry and modern simplicity. A timeless aesthetic designed to look good but offer durability and low maintenance for many years to come.
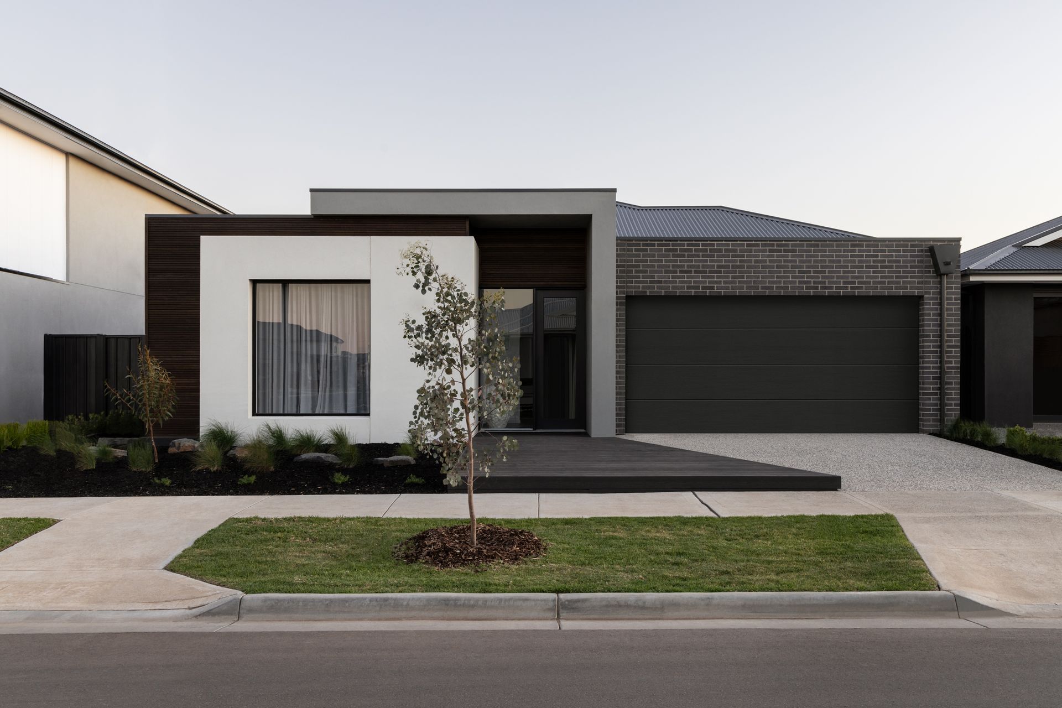
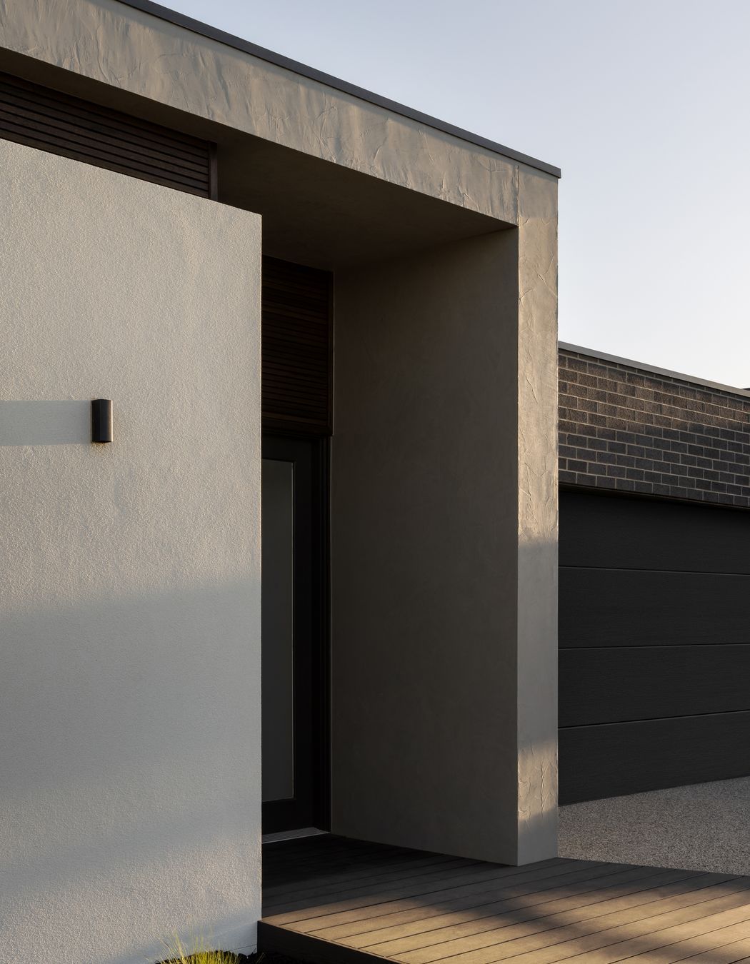
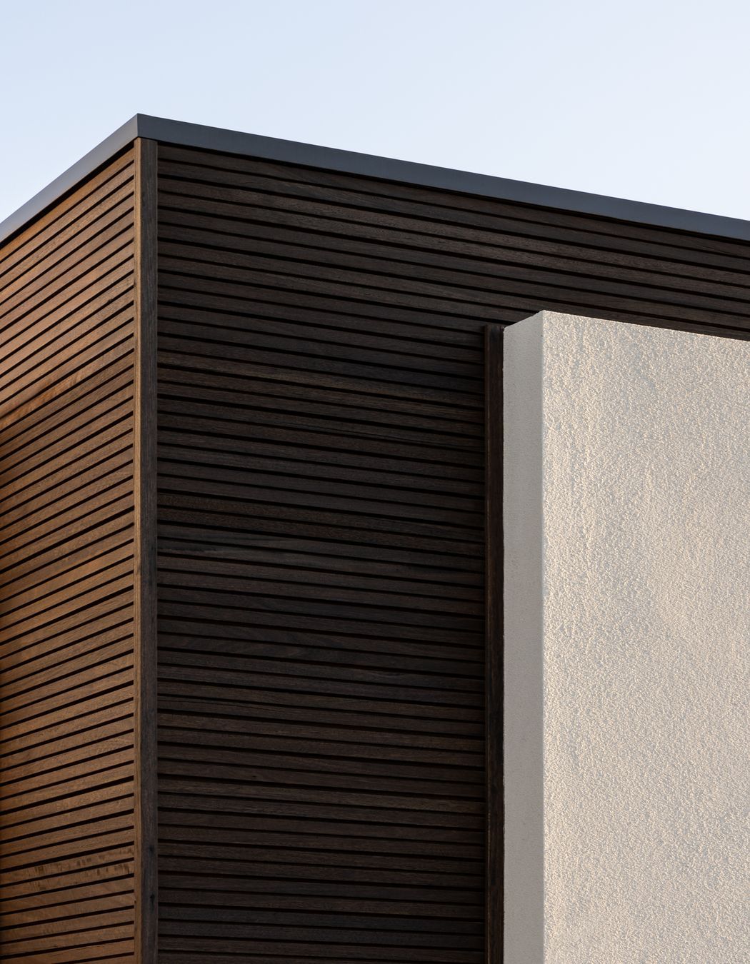
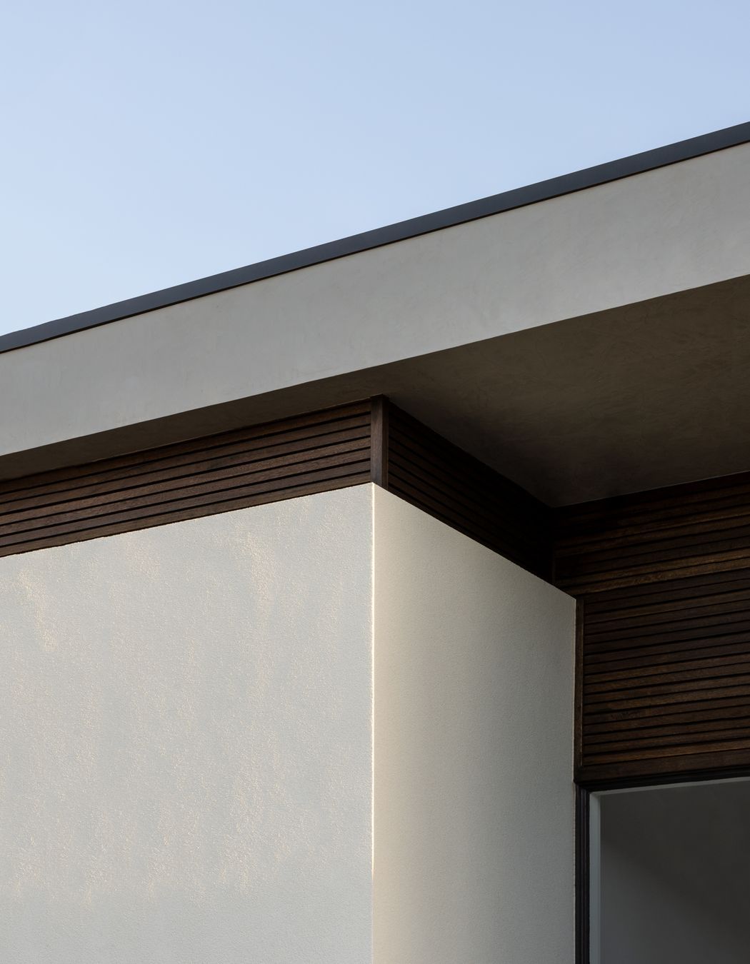
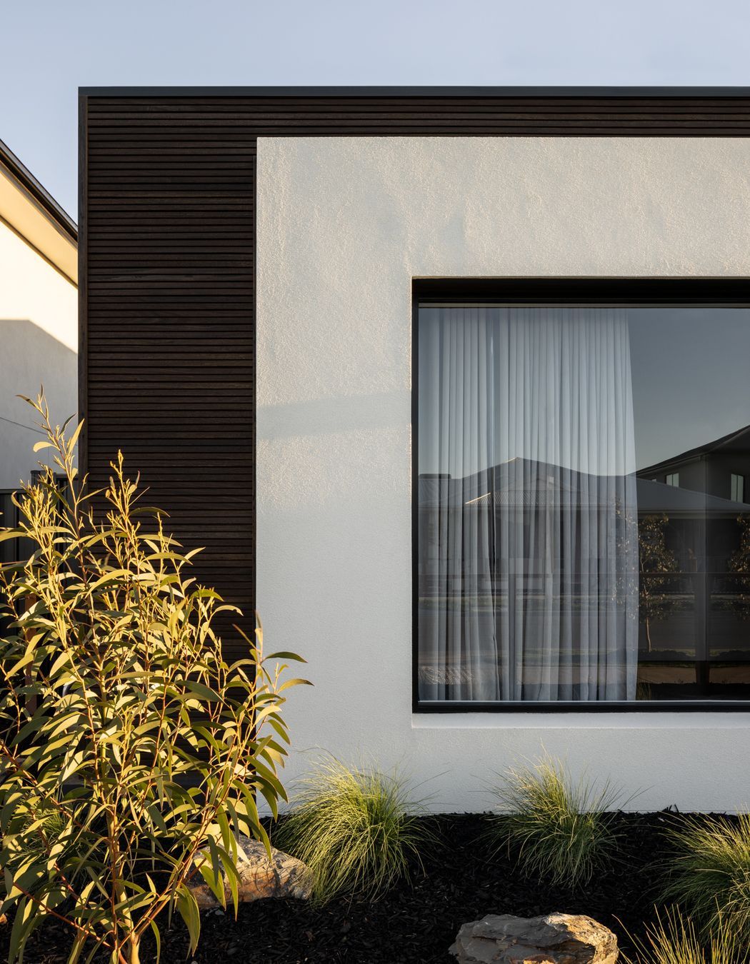
Finn Interior Design
Our interiors have been expertly curated by renowned interior designers DKO Architecture for their best design thinking. The aesthetic has a clean, streamlined look, designed with practical features and materials chosen for their quality and economical value.
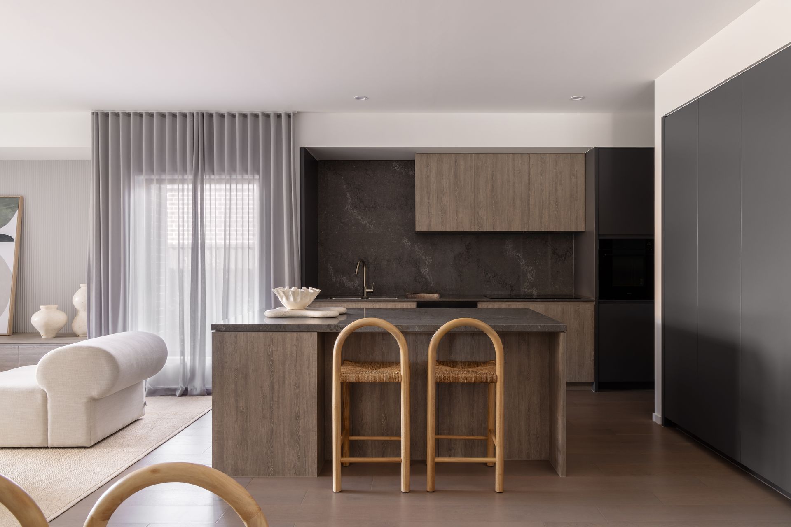
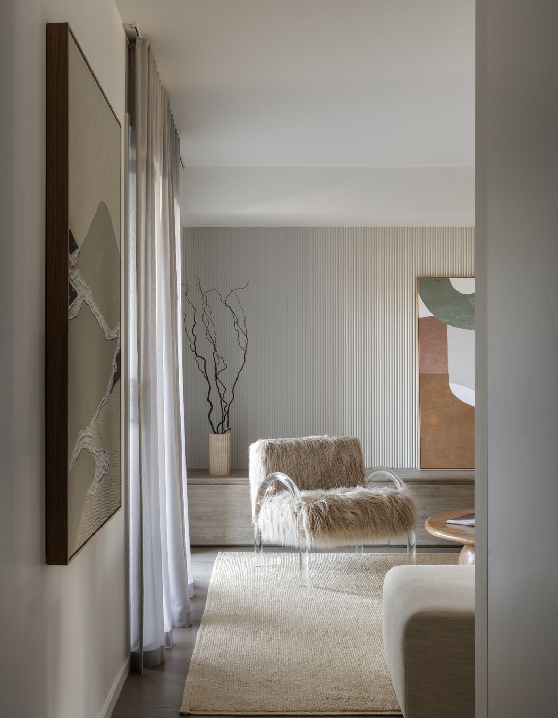
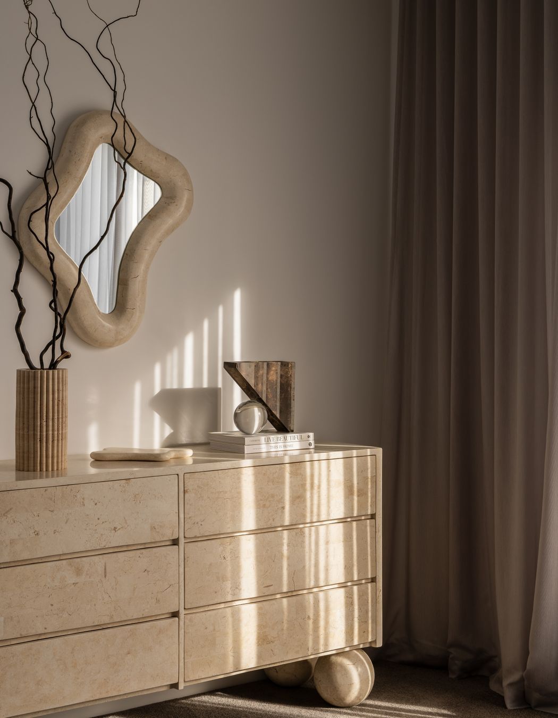
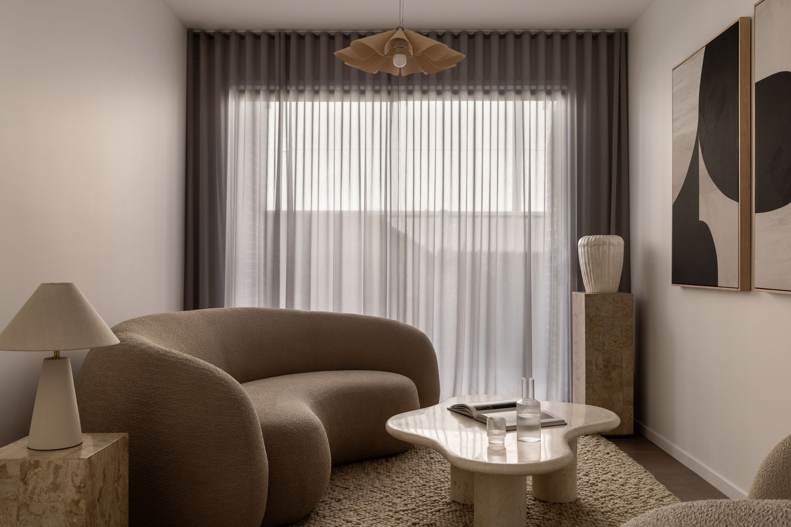
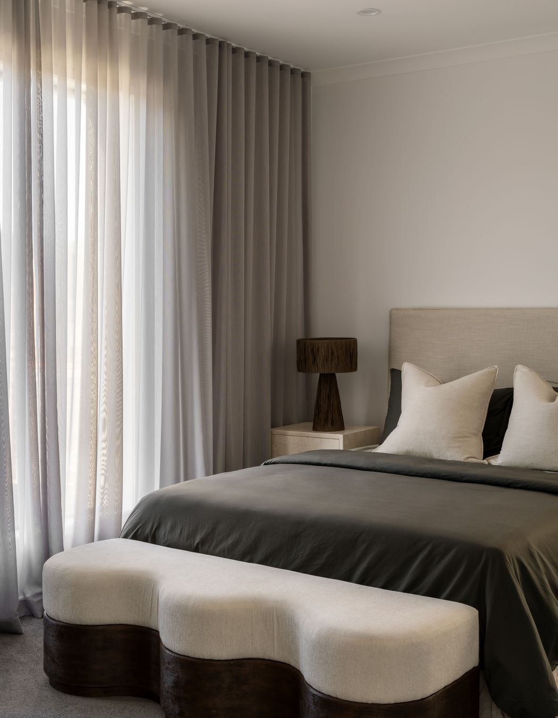
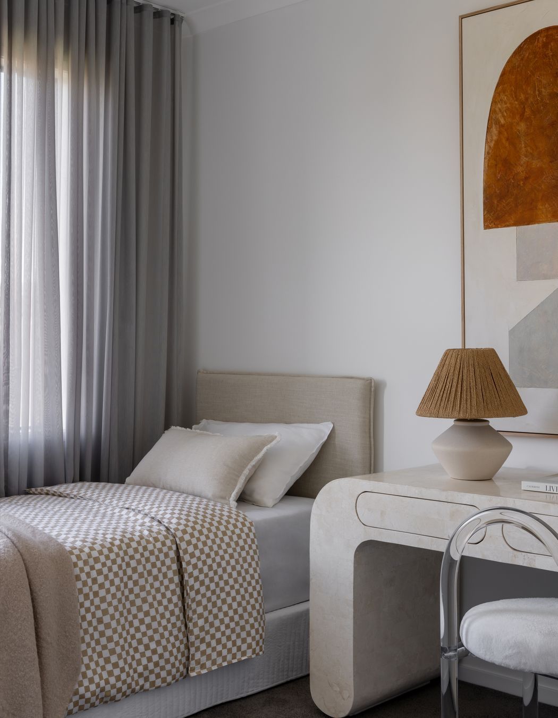
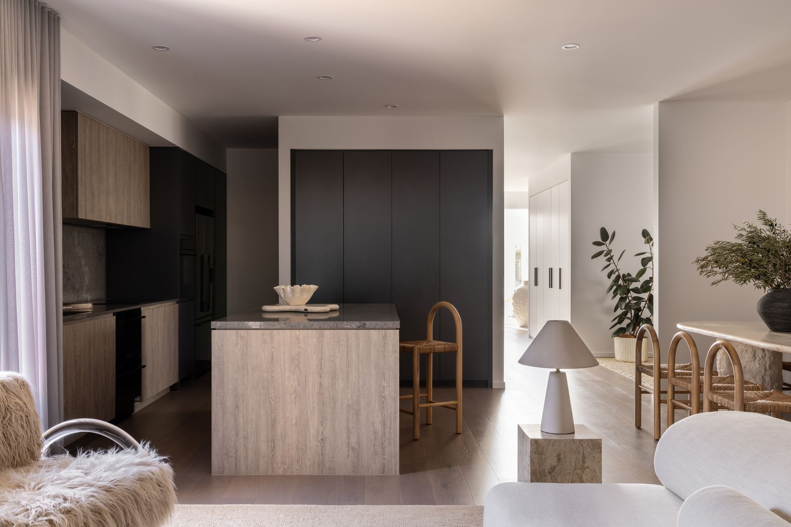
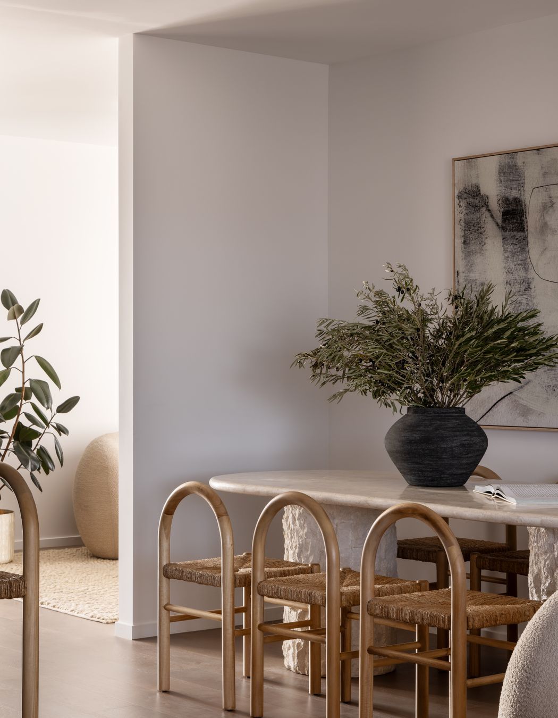
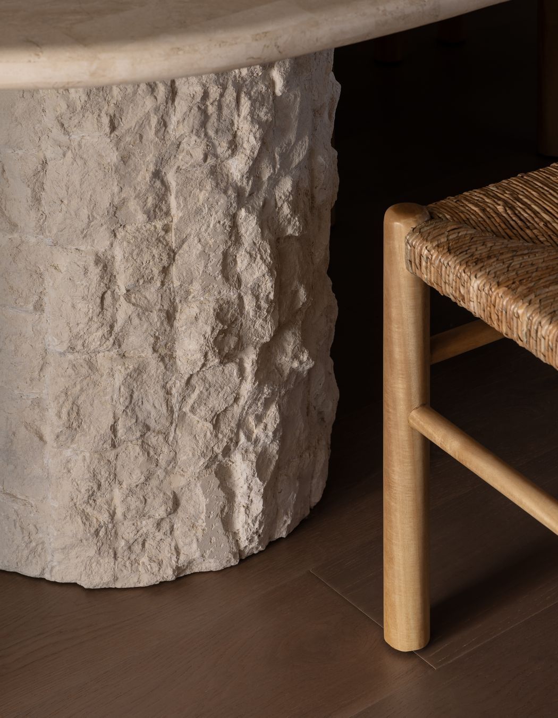
Views and Engagement
Professionals used

Arli Homes. Contemporary architect-designed new homes to elevate your lifestyle.
Arli Homes is an award-winning Melbourne-based home builder. In collaboration with leading architects DKO Architecture, we craft unique, luxurious, elegant homes for clients who appreciate premium architecture.
Offering pre-designed and bespoke custom homes, our personalised approach will deliver a home that truly reflects your style preferences and how you want to live.
View Arli Custom
View Arli Collections
View Arli Renew KDRB
Founded
2019
Established presence in the industry.
Projects Listed
13
A portfolio of work to explore.
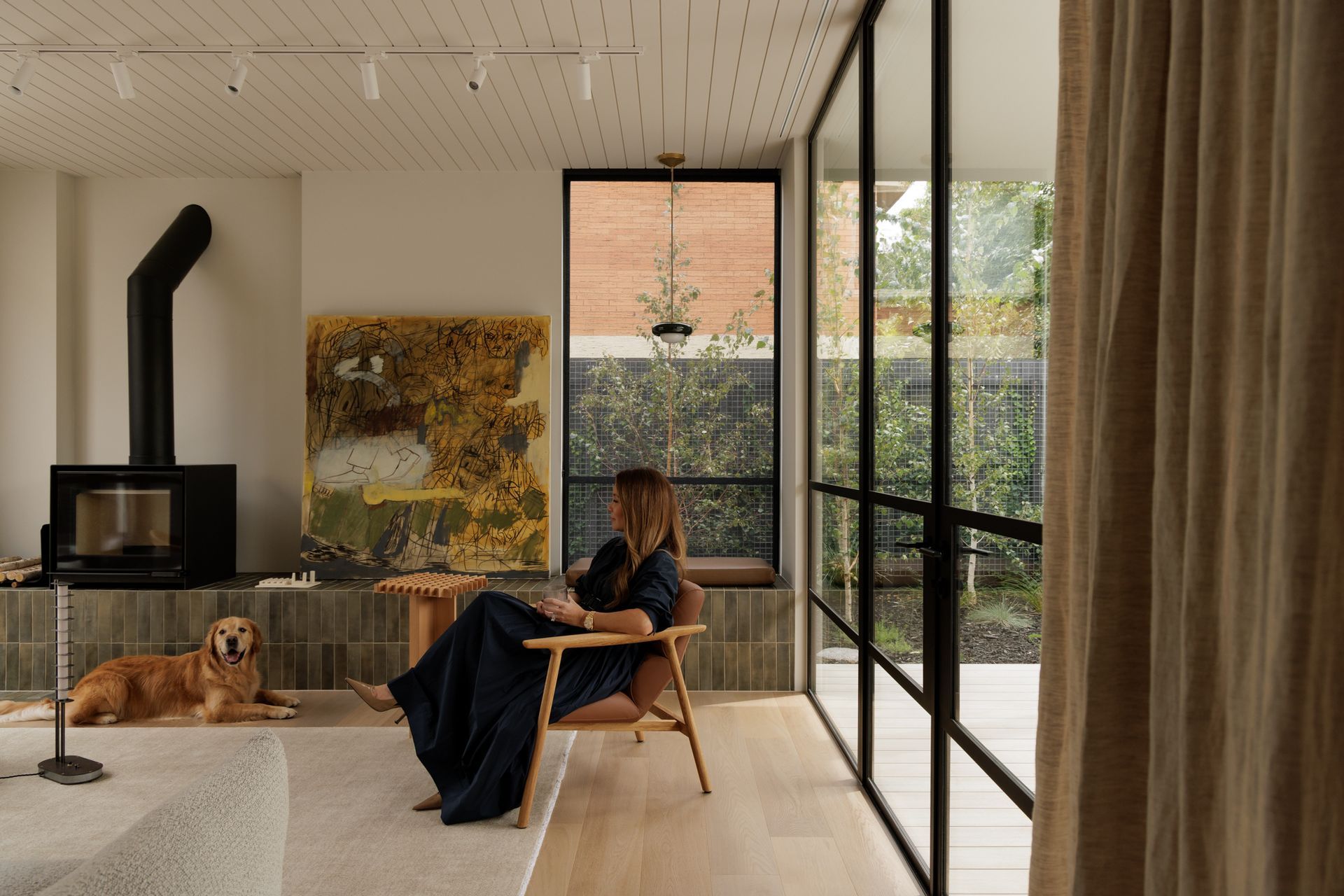
Arli Homes.
Profile
Projects
Contact
Project Portfolio
Other People also viewed
Why ArchiPro?
No more endless searching -
Everything you need, all in one place.Real projects, real experts -
Work with vetted architects, designers, and suppliers.Designed for New Zealand -
Projects, products, and professionals that meet local standards.From inspiration to reality -
Find your style and connect with the experts behind it.Start your Project
Start you project with a free account to unlock features designed to help you simplify your building project.
Learn MoreBecome a Pro
Showcase your business on ArchiPro and join industry leading brands showcasing their products and expertise.
Learn More