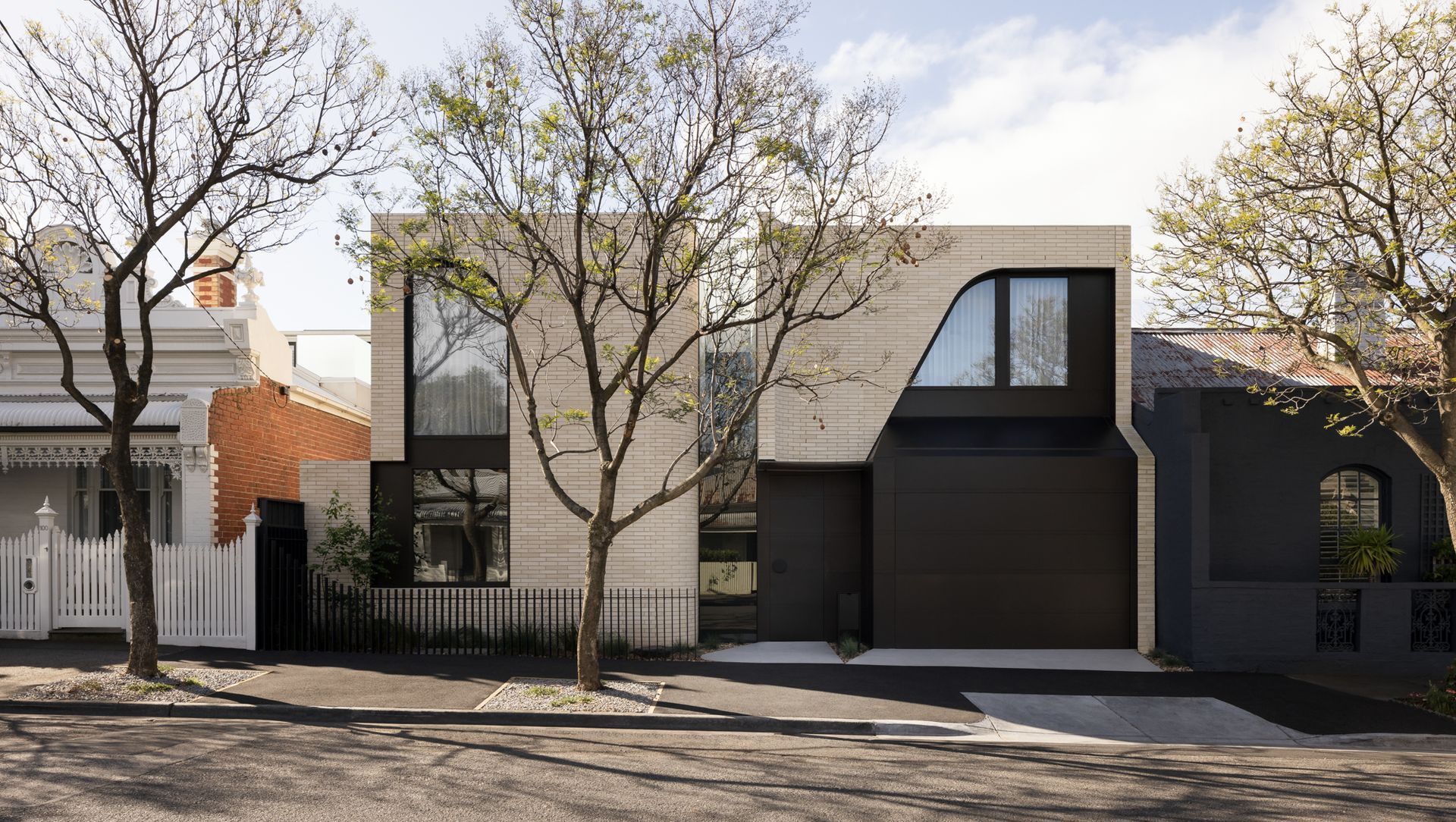Project Acacia | Arli Homes
About
Project Acacia.
ArchiPro Project Summary - Project Acacia: A contemporary family residence by Arli Homes, completed in 2023, harmoniously blending sophistication and sustainability in the vibrant suburb of South Melbourne.
- Title:
- Project Acacia
- Design & Build:
- Arli Homes
- Category:
- Residential/
- New Builds
- Completed:
- 2023
- Price range:
- $1m - $2m
- Building style:
- Contemporary
- Client:
- Arli Homes
- Photographers:
- Timothy Kaye
Project Gallery

“Embracing the challenges that come with compact inner-city sites, Project Acacia combines sophistication, sustainability and contemporary practicality in a modern family home, while remaining sensitive to its streetscape.”
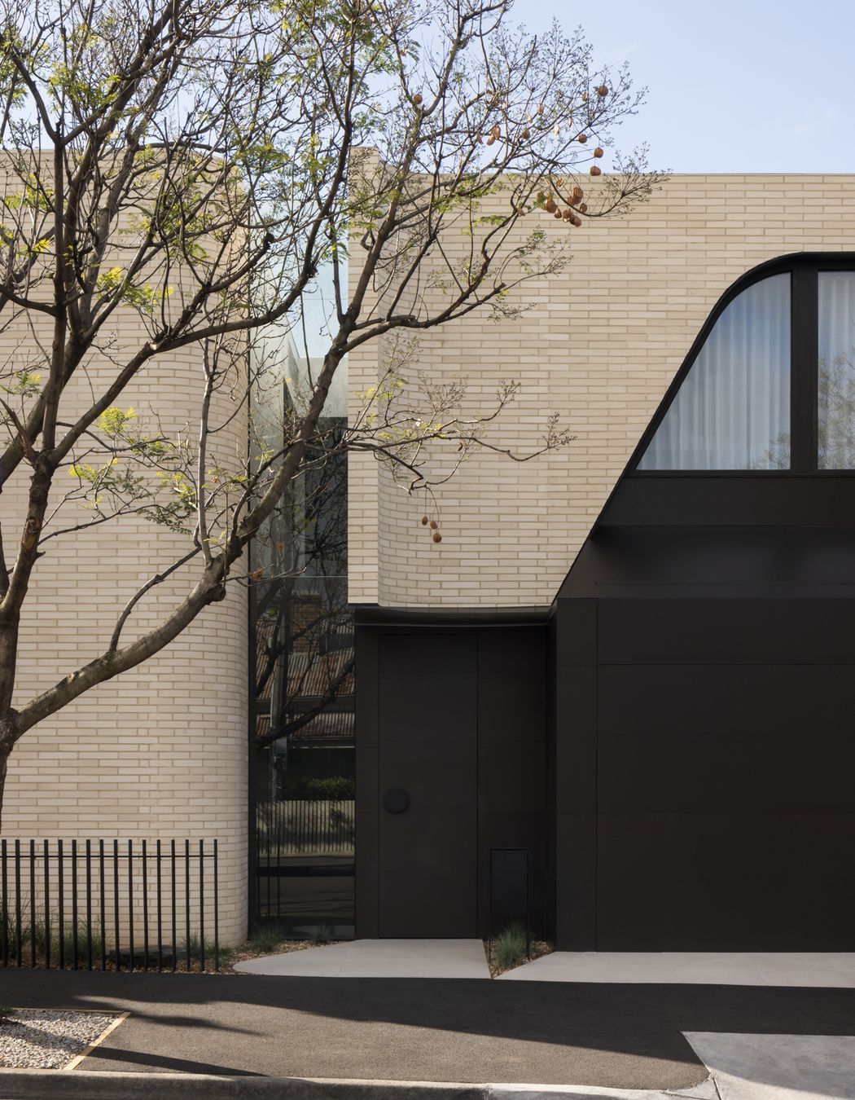
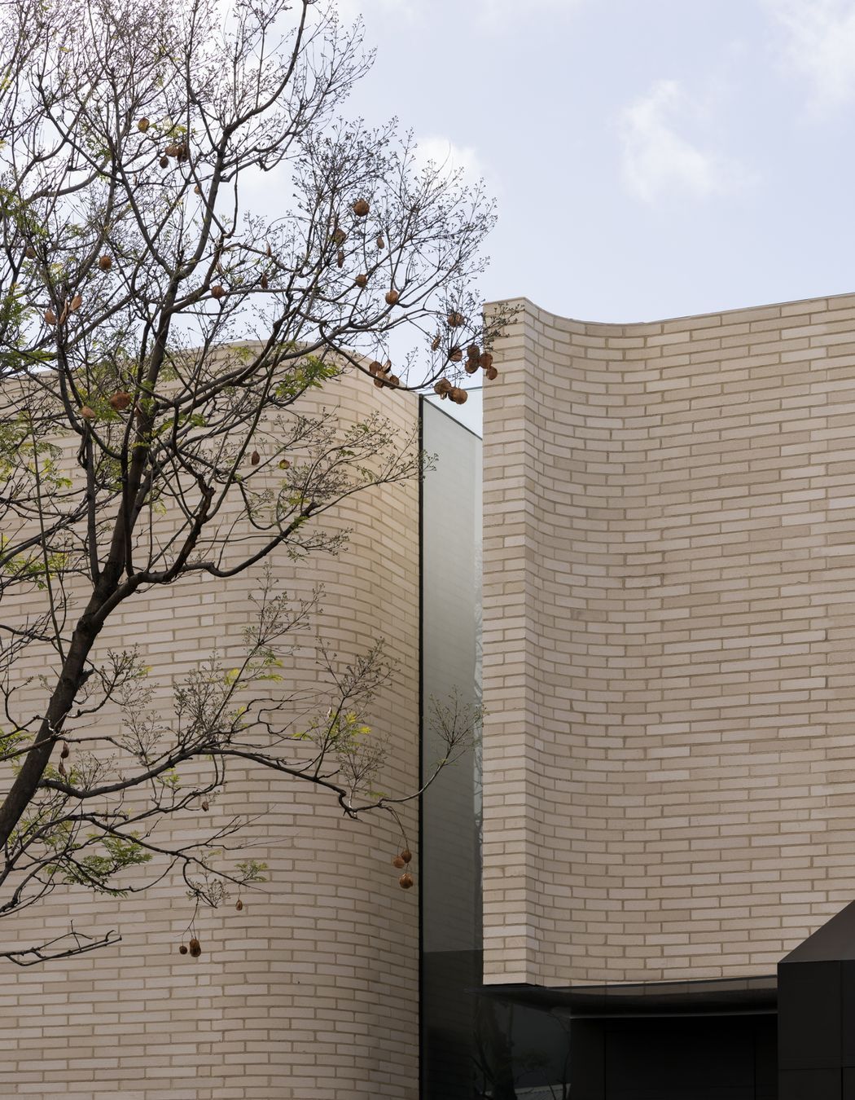
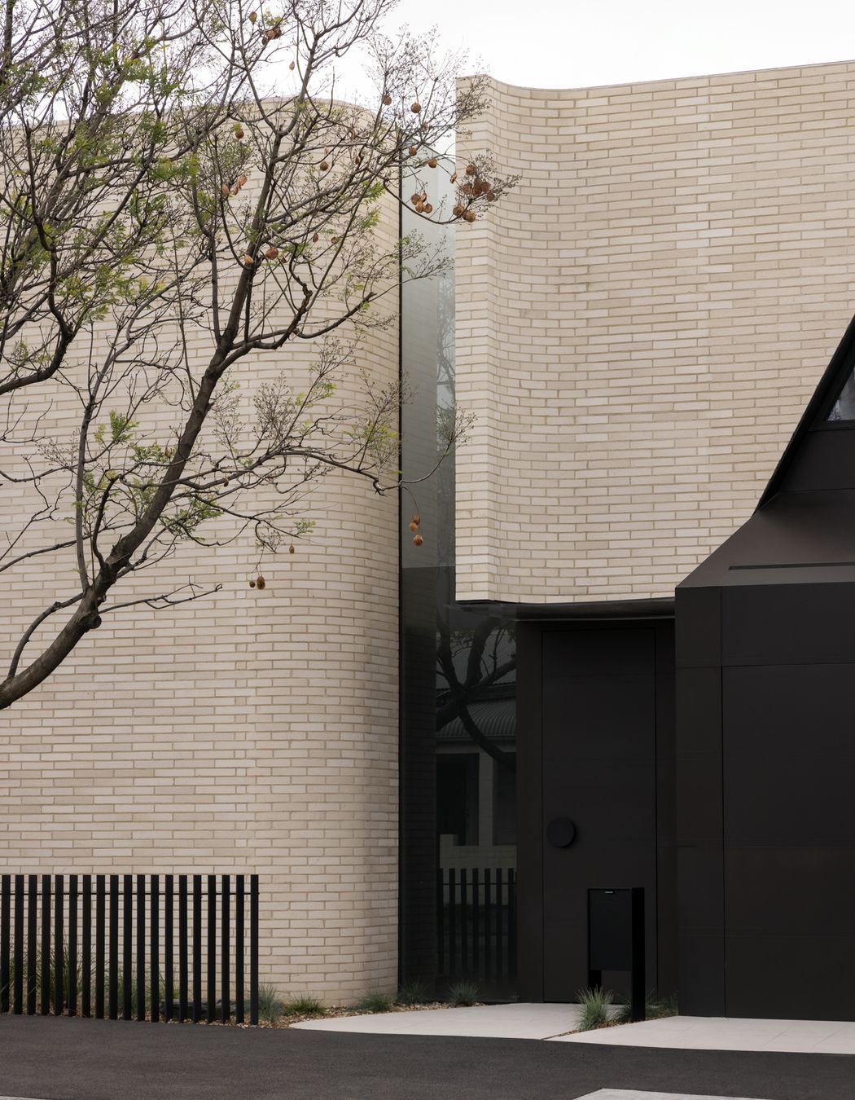
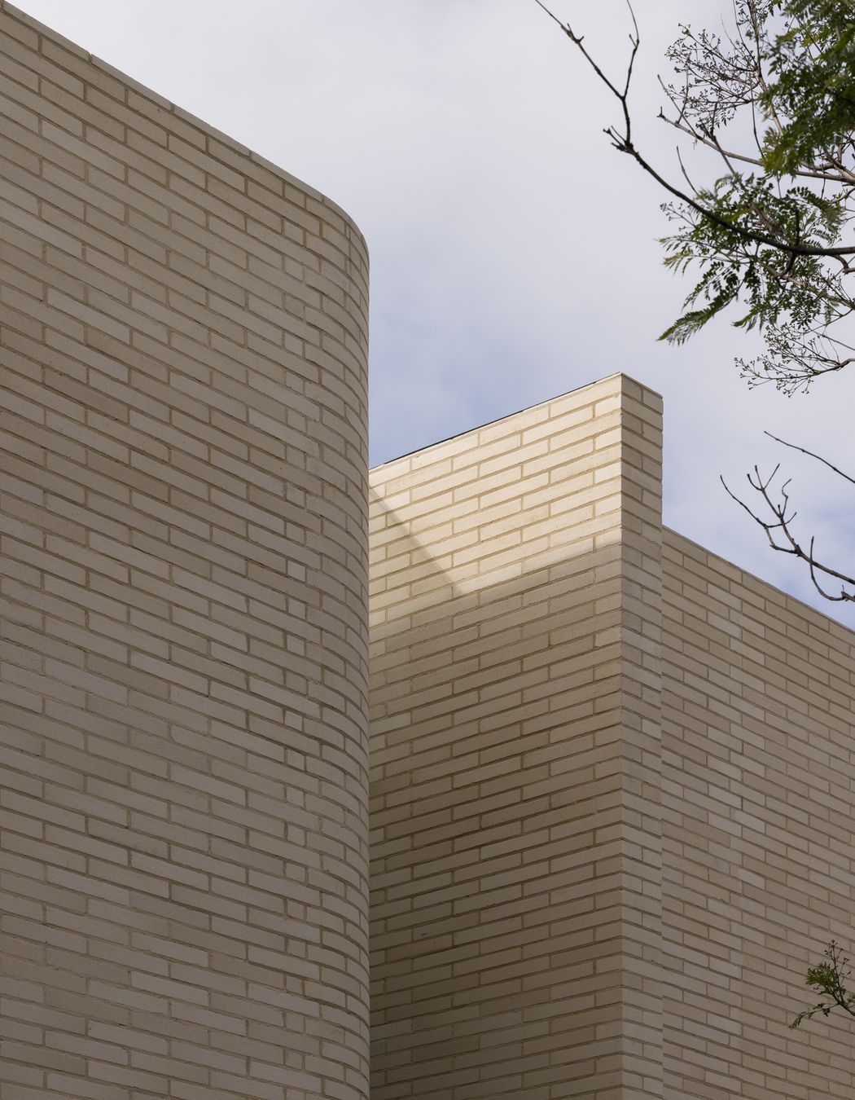
"The home’s clever and considered design fused with the timeless charm and strong, robust quality of brick gives the residence a sense of uniqueness in South Melbourne. Project Acacia leaves a lasting impression on Napier Street, with its captivating façade seamlessly coexisting with its neighbouring sites of earthy tones, tactile materiality and exemplary brickwork."
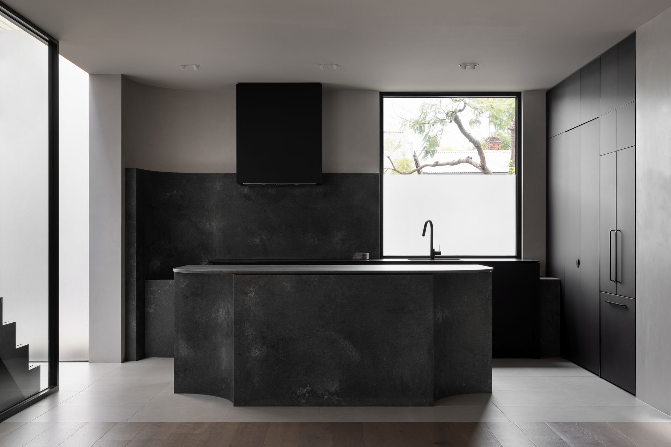
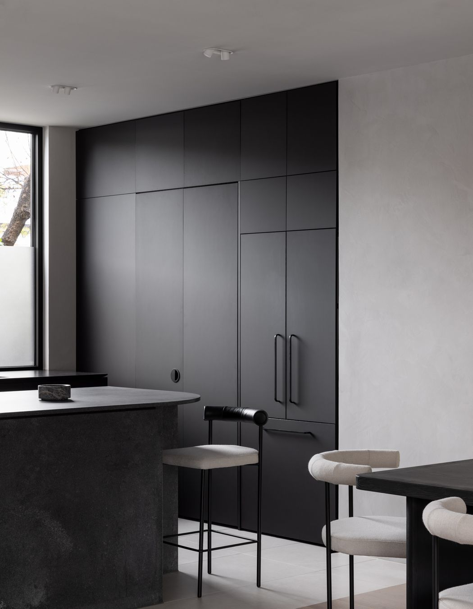
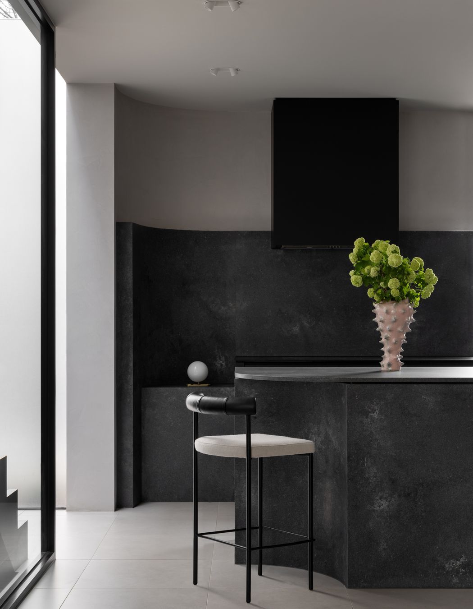
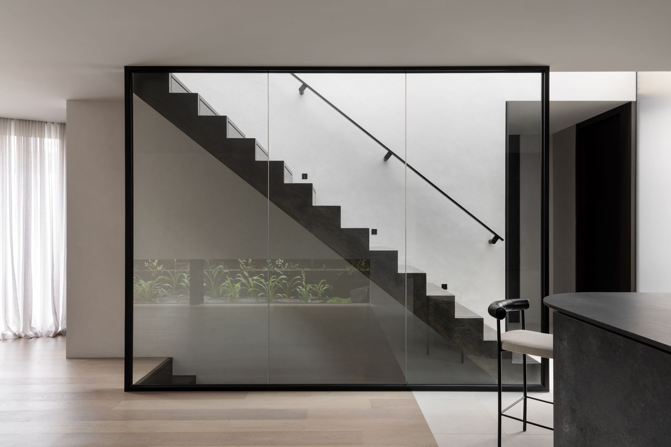
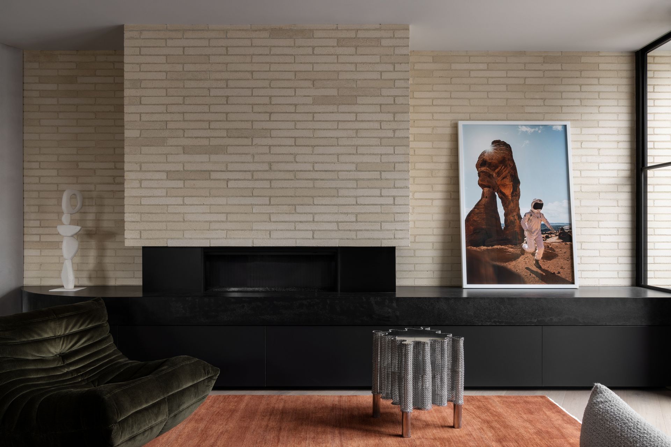
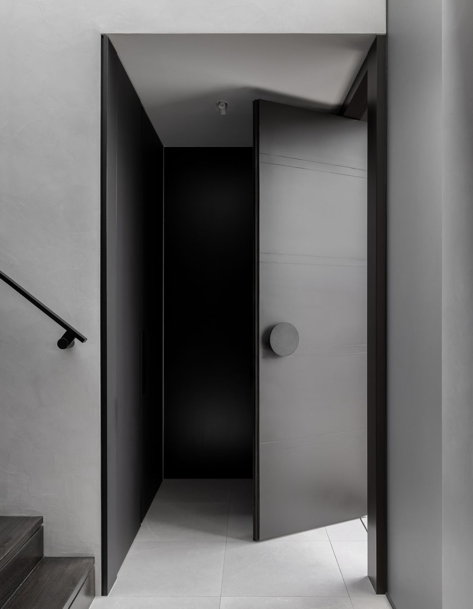
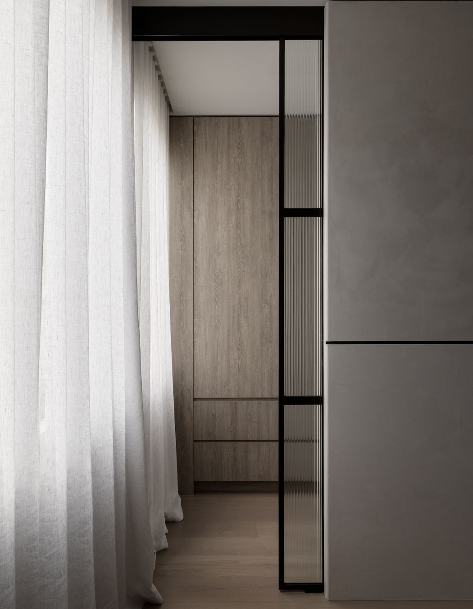
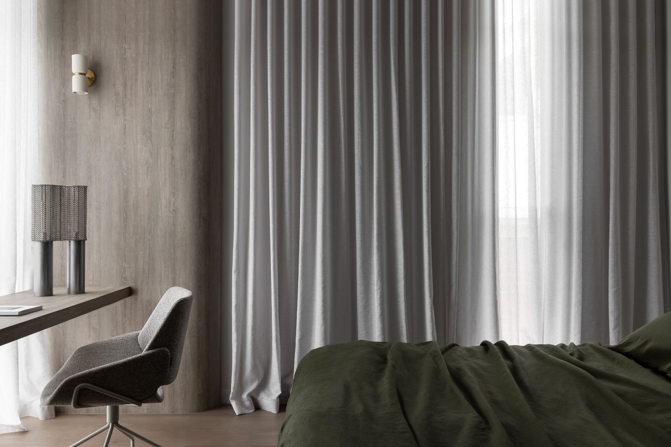
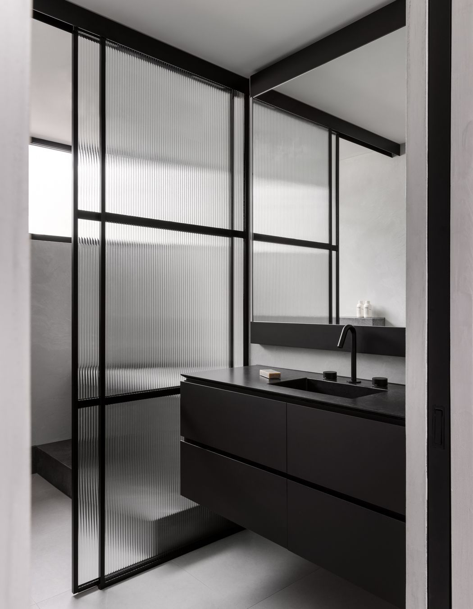
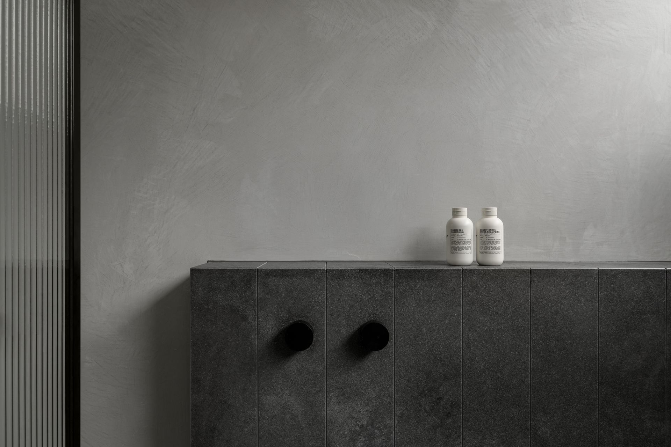
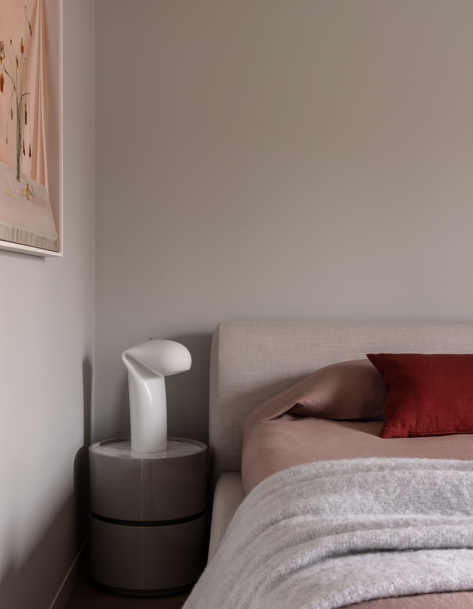
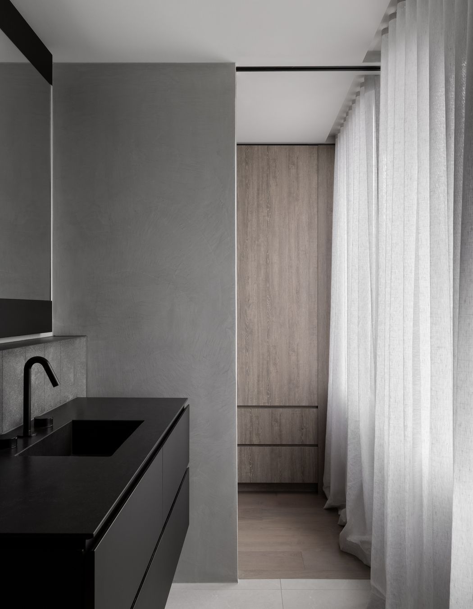
Views and Engagement
Professionals used

Arli Homes. Contemporary architect-designed new homes to elevate your lifestyle.
Arli Homes is an award-winning Melbourne-based home builder. In collaboration with leading architects DKO Architecture, we craft unique, luxurious, elegant homes for clients who appreciate premium architecture.
Offering pre-designed and bespoke custom homes, our personalised approach will deliver a home that truly reflects your style preferences and how you want to live.
View Arli Custom
View Arli Collections
View Arli Renew KDRB
Founded
2019
Established presence in the industry.
Projects Listed
13
A portfolio of work to explore.
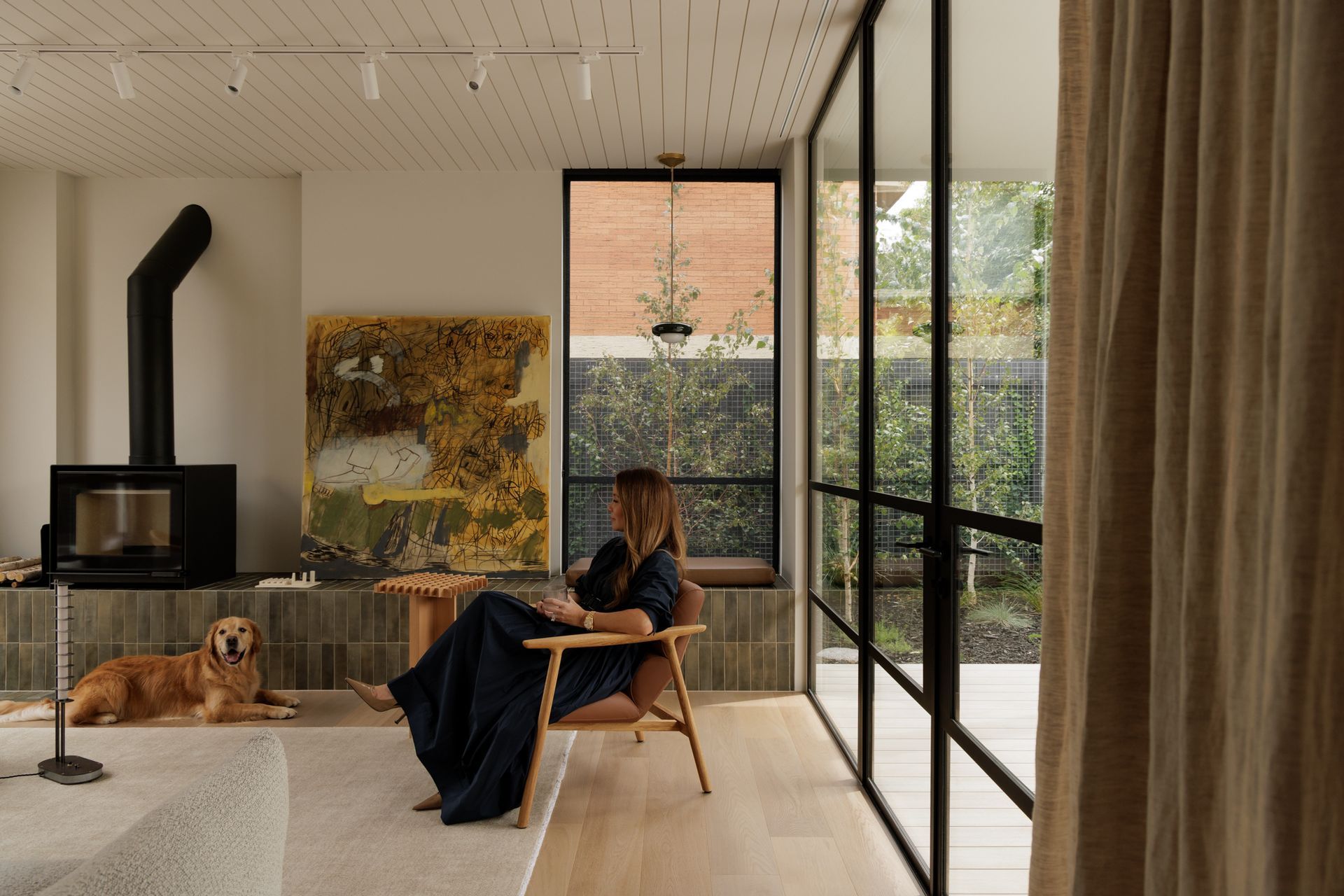
Arli Homes.
Profile
Projects
Contact
Other People also viewed
Why ArchiPro?
No more endless searching -
Everything you need, all in one place.Real projects, real experts -
Work with vetted architects, designers, and suppliers.Designed for New Zealand -
Projects, products, and professionals that meet local standards.From inspiration to reality -
Find your style and connect with the experts behind it.Start your Project
Start you project with a free account to unlock features designed to help you simplify your building project.
Learn MoreBecome a Pro
Showcase your business on ArchiPro and join industry leading brands showcasing their products and expertise.
Learn More