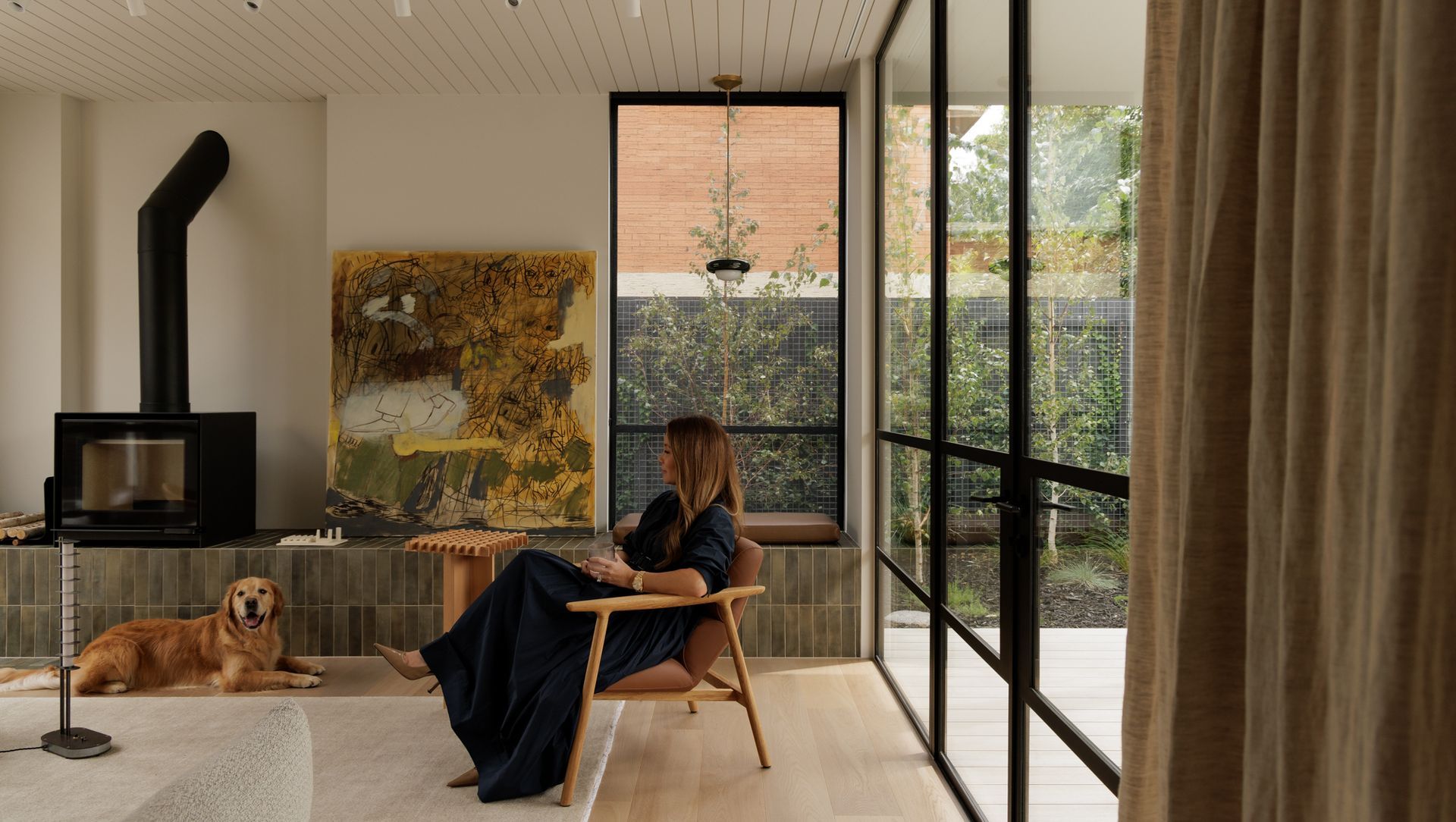Arli Homes | Project Banksia | Custom
About
Project Banksia.
Contemporary custom home by Arli Homes, completed in 2024, seamlessly blending heritage charm with modern elegance in Albert Park.
- Title:
- Project Banksia
- Design & Build:
- Arli Homes
- Category:
- Residential/
- New Builds
- Completed:
- 2024
- Price range:
- $1m - $2m
- Building style:
- Contemporary
- Client:
- Arli Homes
- Photographers:
- Timothy Kaye
Project Gallery

Arli Homes | Project Banksia | Albert Park
Project Banksia is an inner-city home effortlessly blends modern contemporary elements with traditional features, integrating seamlessly into the heritage streetscape of Albert Park.
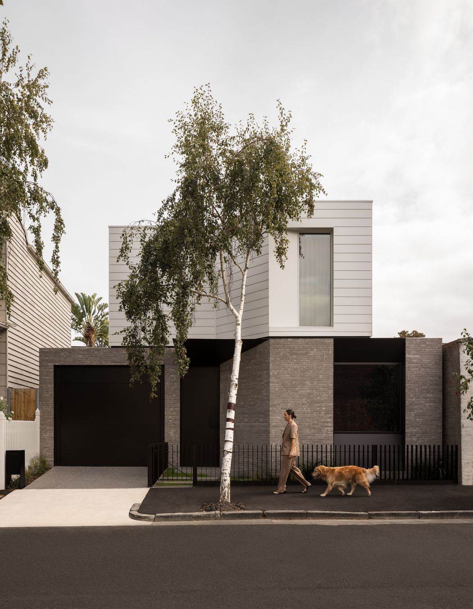
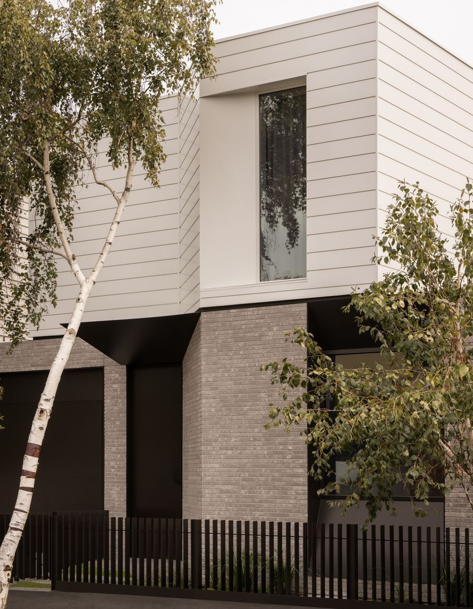
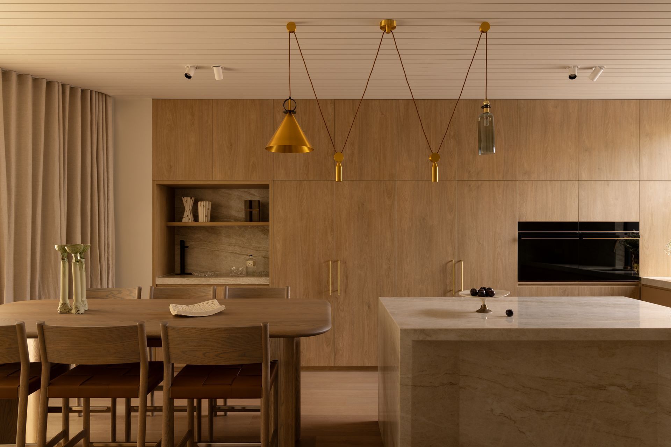
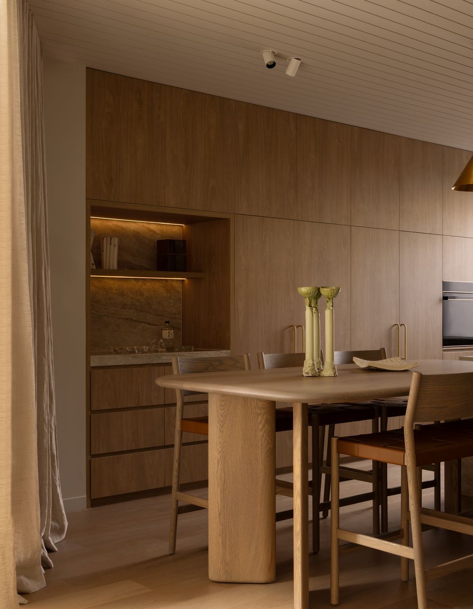
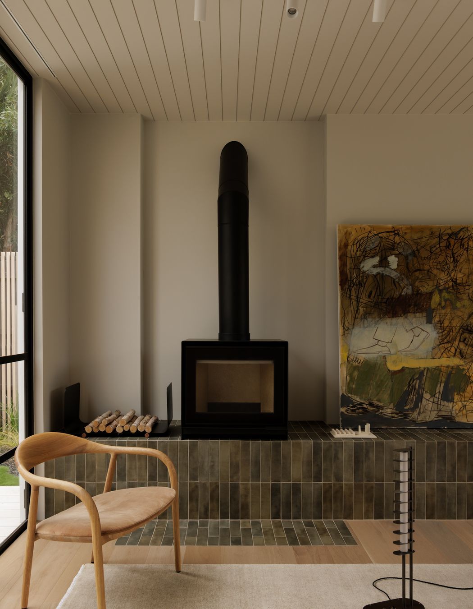
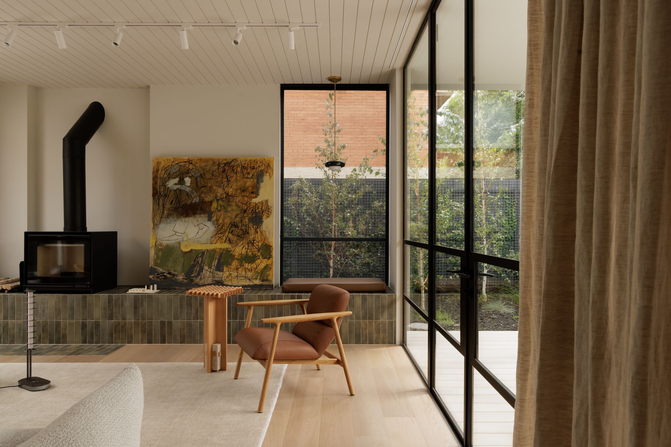
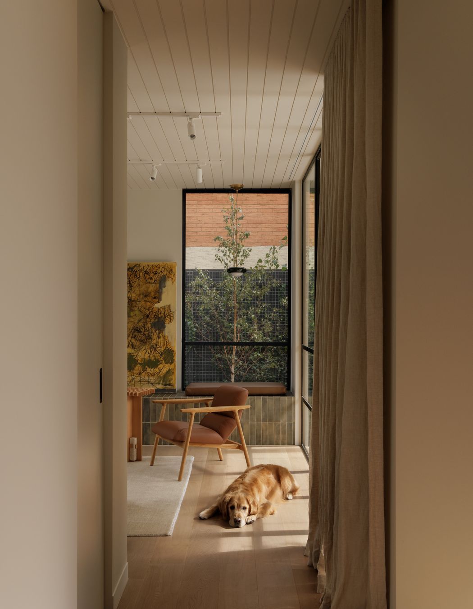
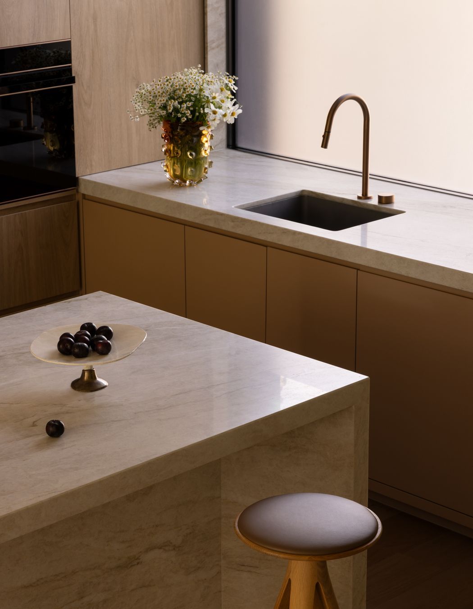
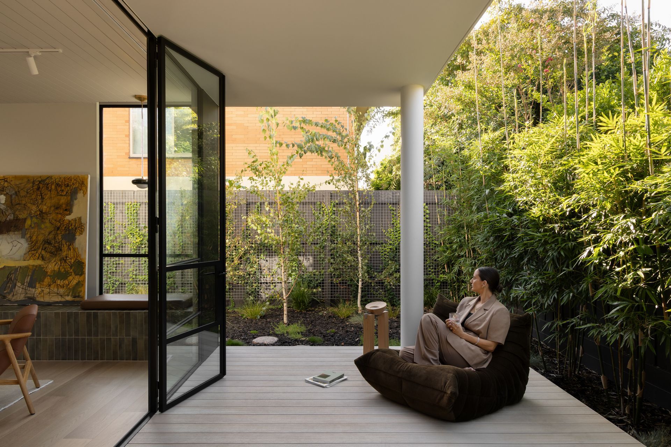
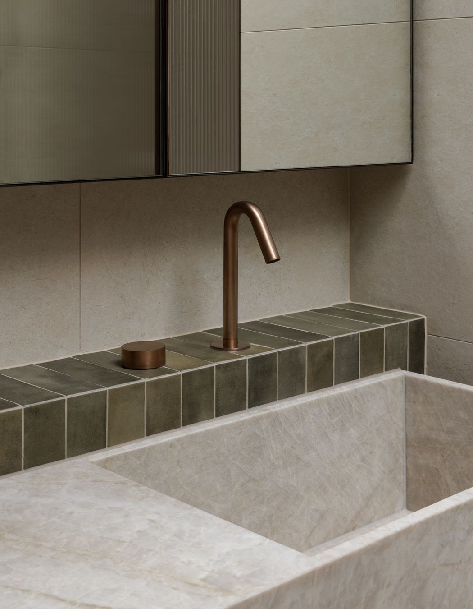
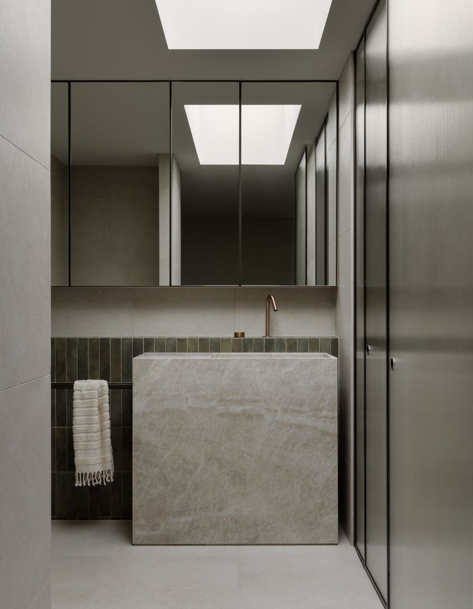
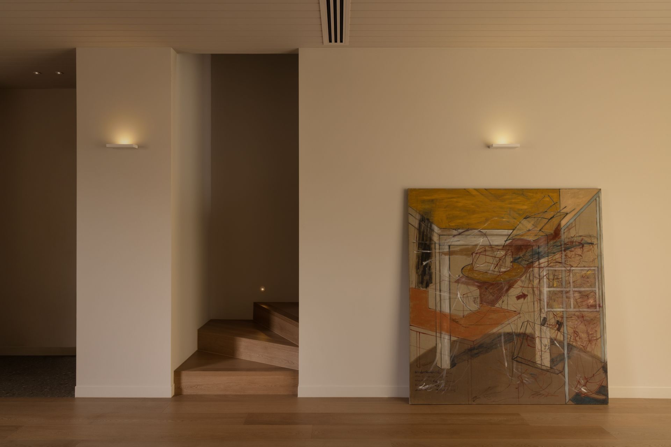
Inside, the home unfolds as a sanctuary of low-key luxury, enhanced by an earthy Australian palette and tactile finishes. Natural light streams through expansive glass doors and skylights, ensuring a sense of openness and tranquillity despite the urban setting.
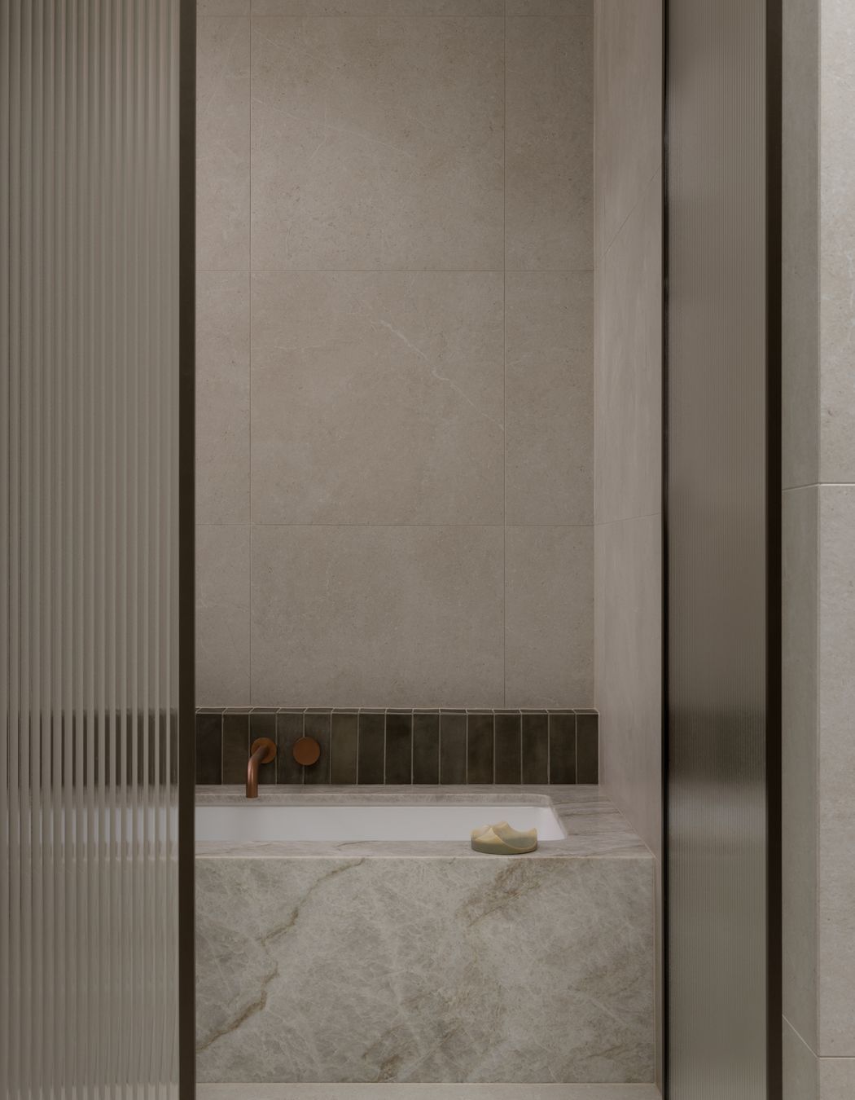
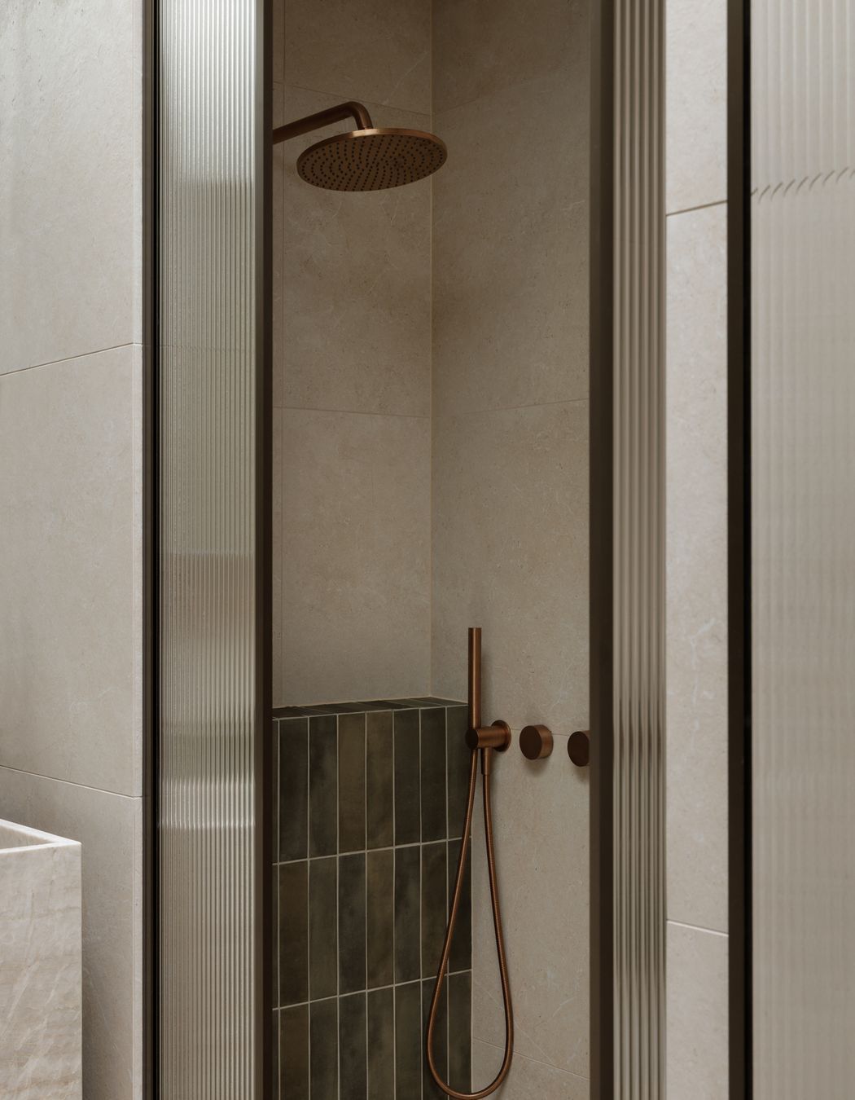
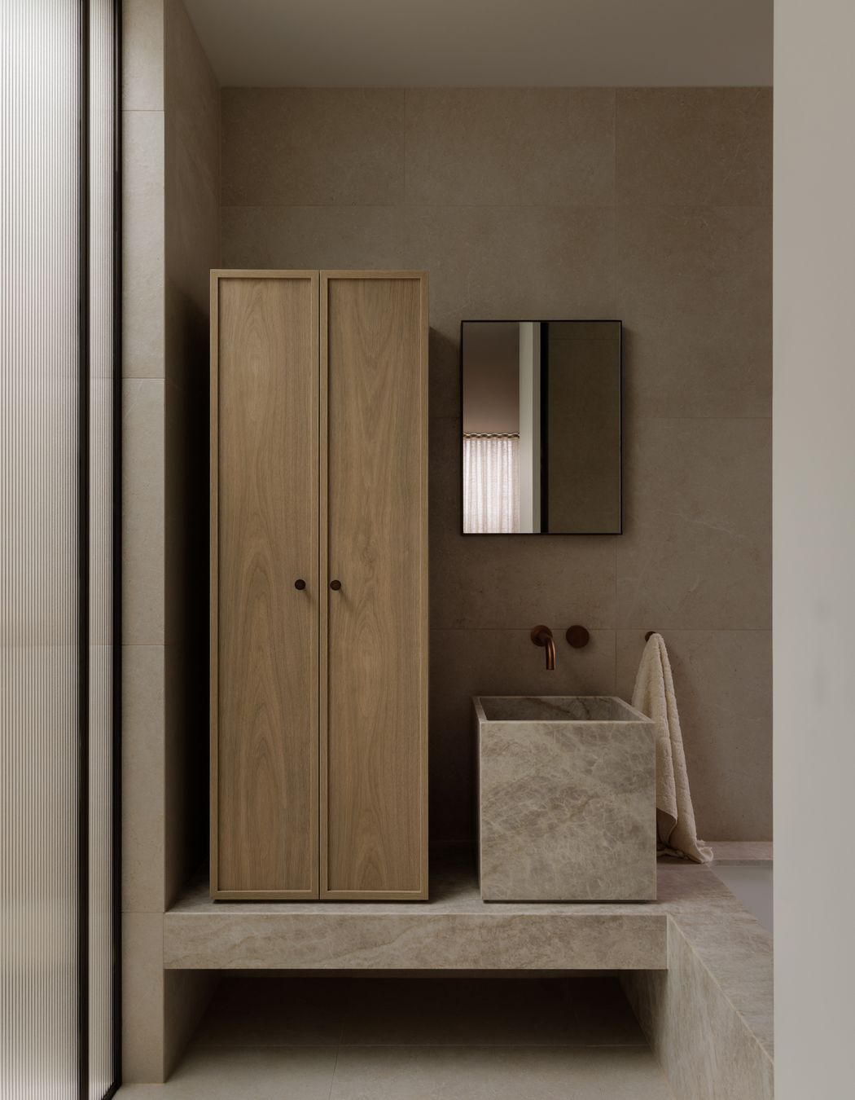
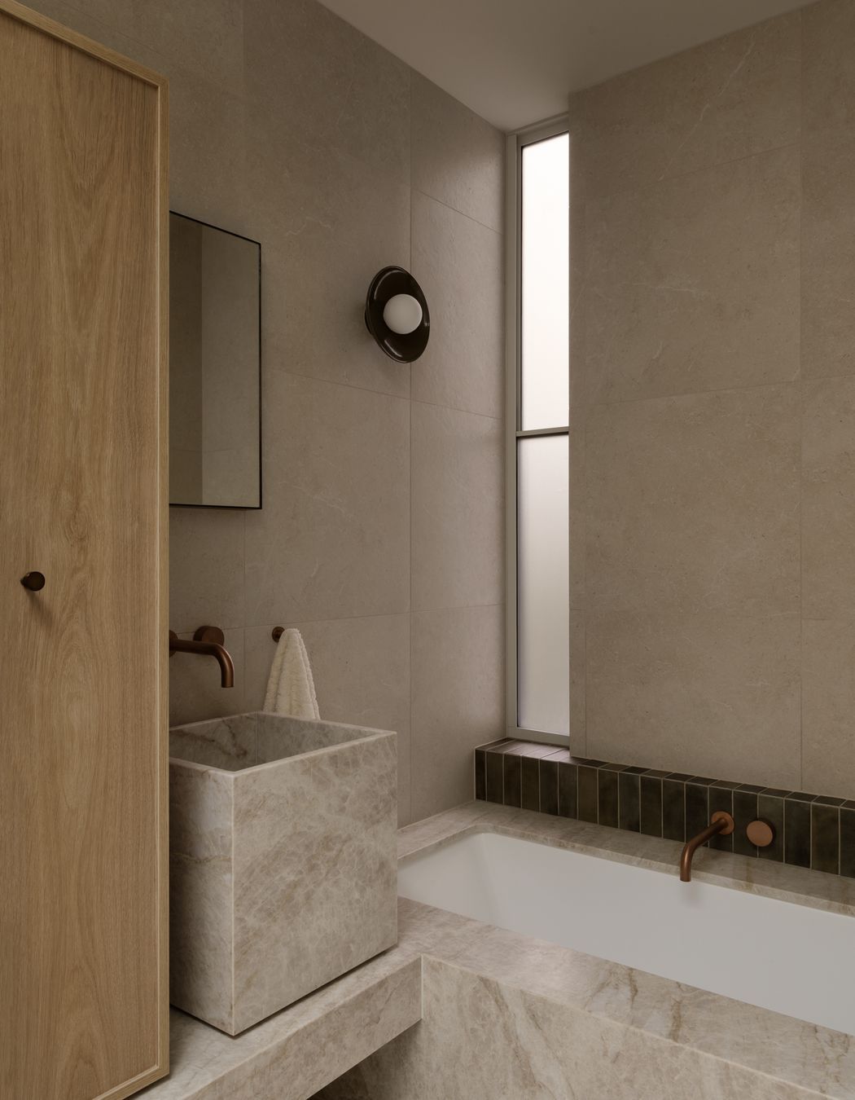
"Building on a small site was challenging, but Arli Homes made it work seamlessly. Ian, the architect, brought our vision to life by pushing design boundaries while staying within council guidelines. The collaboration between architect and builder at the design stage kept the project cost-effective without compromising on aesthetics. We previously had a house designed by an architect (without a builder involved during design phase) and it was a lot more expensive. DKO Architecture nailed our interior design brief, creating a light-filled, warm, and cleverly designed home that feels more spacious than it actually is. Despite a few minor bumps during construction, the team’s professionalism and dedication delivered a finished product that exceeded our expectations. We couldn’t be happier!"
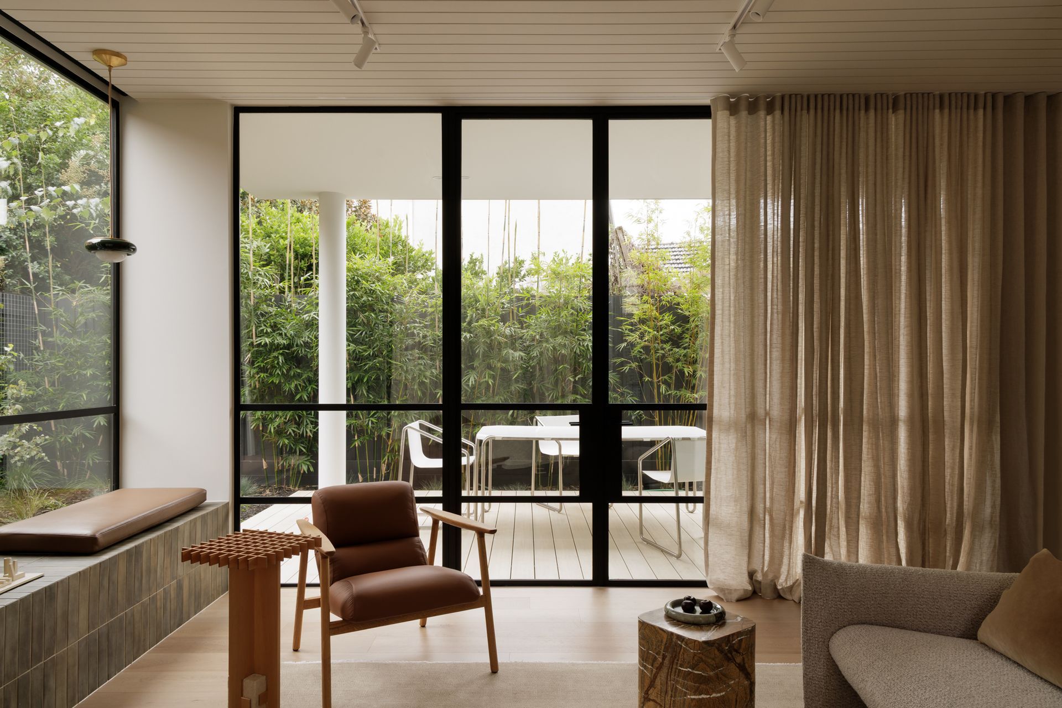
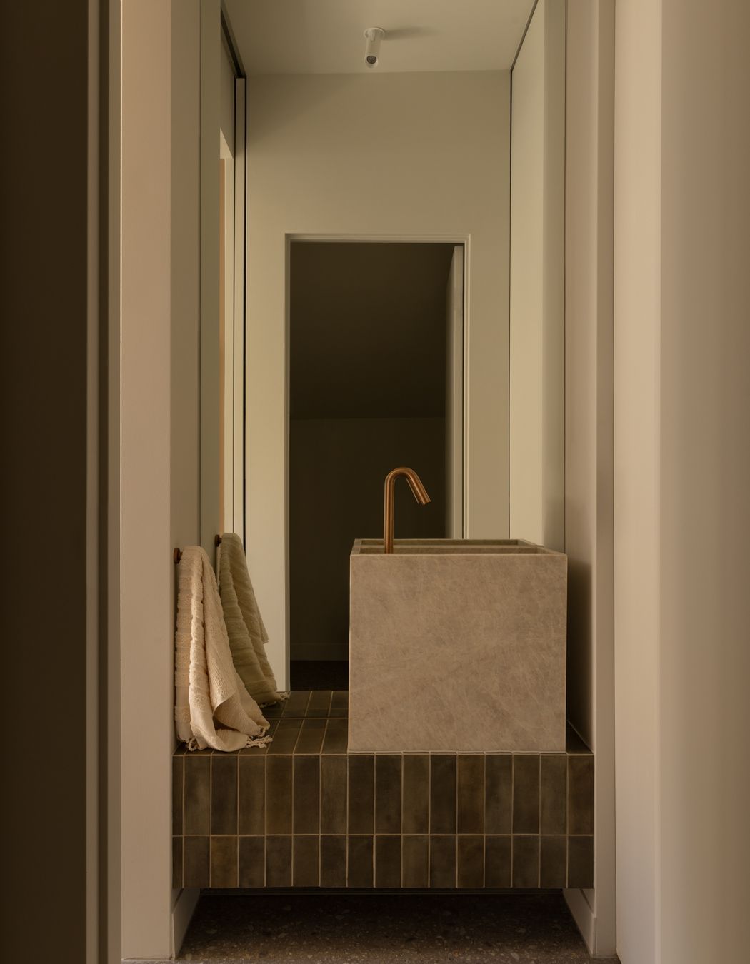
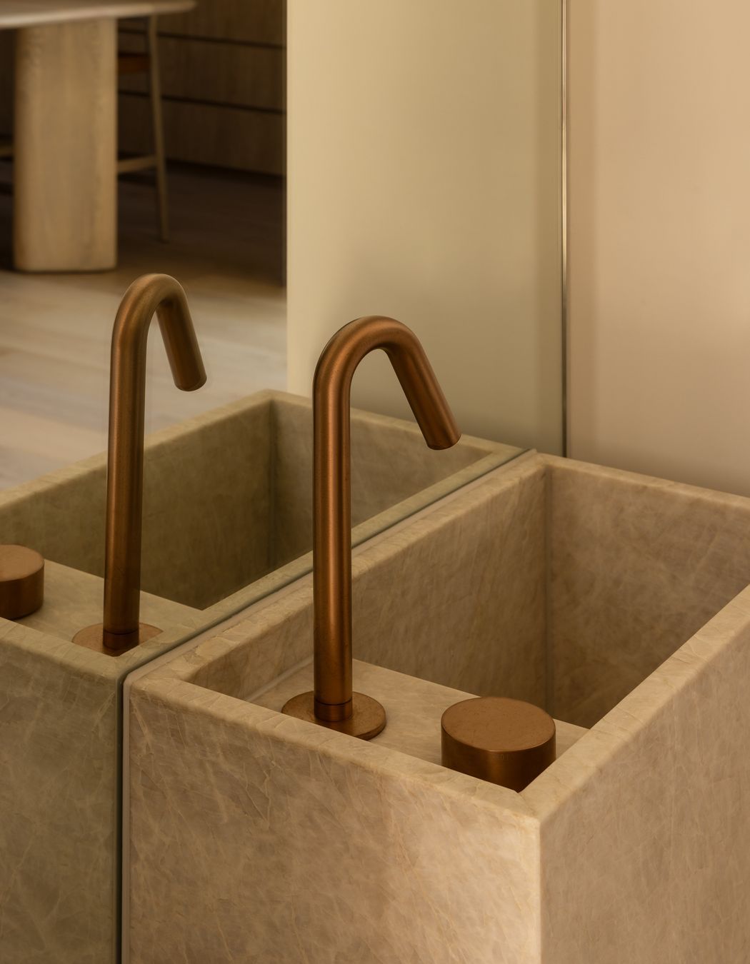
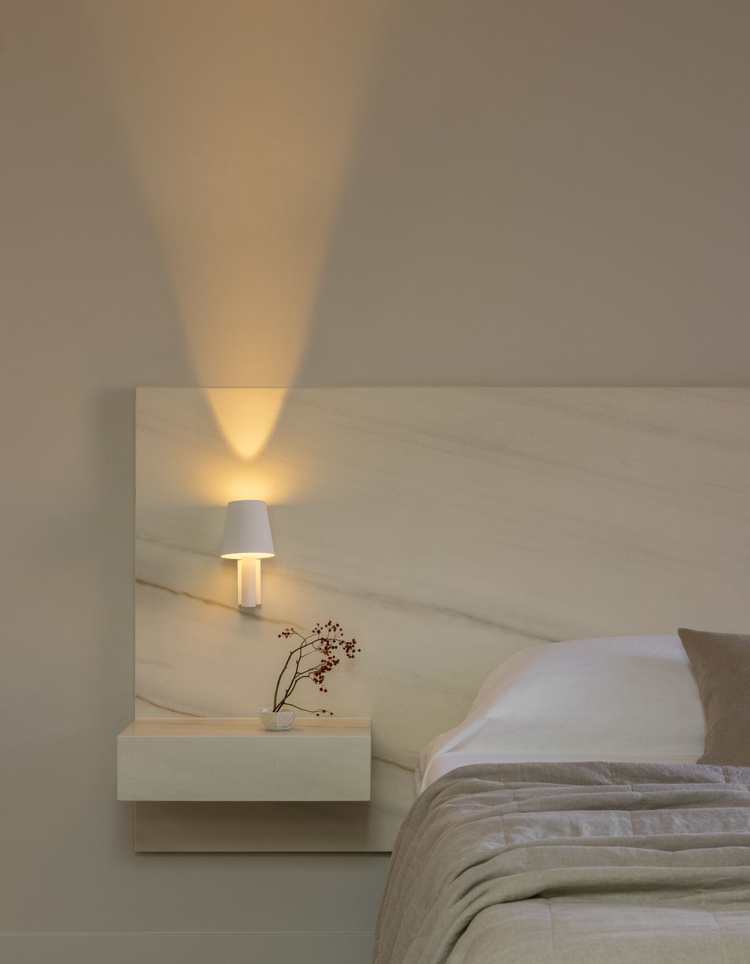
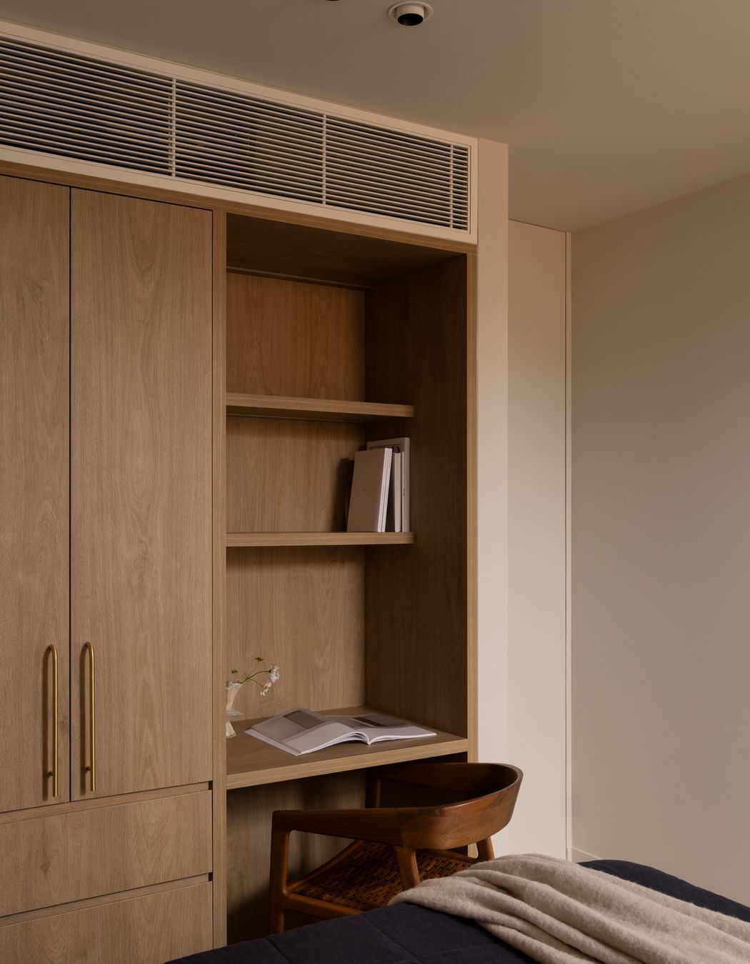
Views and Engagement
Professionals used

Arli Homes. Contemporary architect-designed new homes to elevate your lifestyle.
Arli Homes is an award-winning Melbourne-based home builder. In collaboration with leading architects DKO Architecture, we craft unique, luxurious, elegant homes for clients who appreciate premium architecture.
Offering pre-designed and bespoke custom homes, our personalised approach will deliver a home that truly reflects your style preferences and how you want to live.
View Arli Custom
View Arli Collections
View Arli Renew KDRB
Founded
2019
Established presence in the industry.
Projects Listed
13
A portfolio of work to explore.
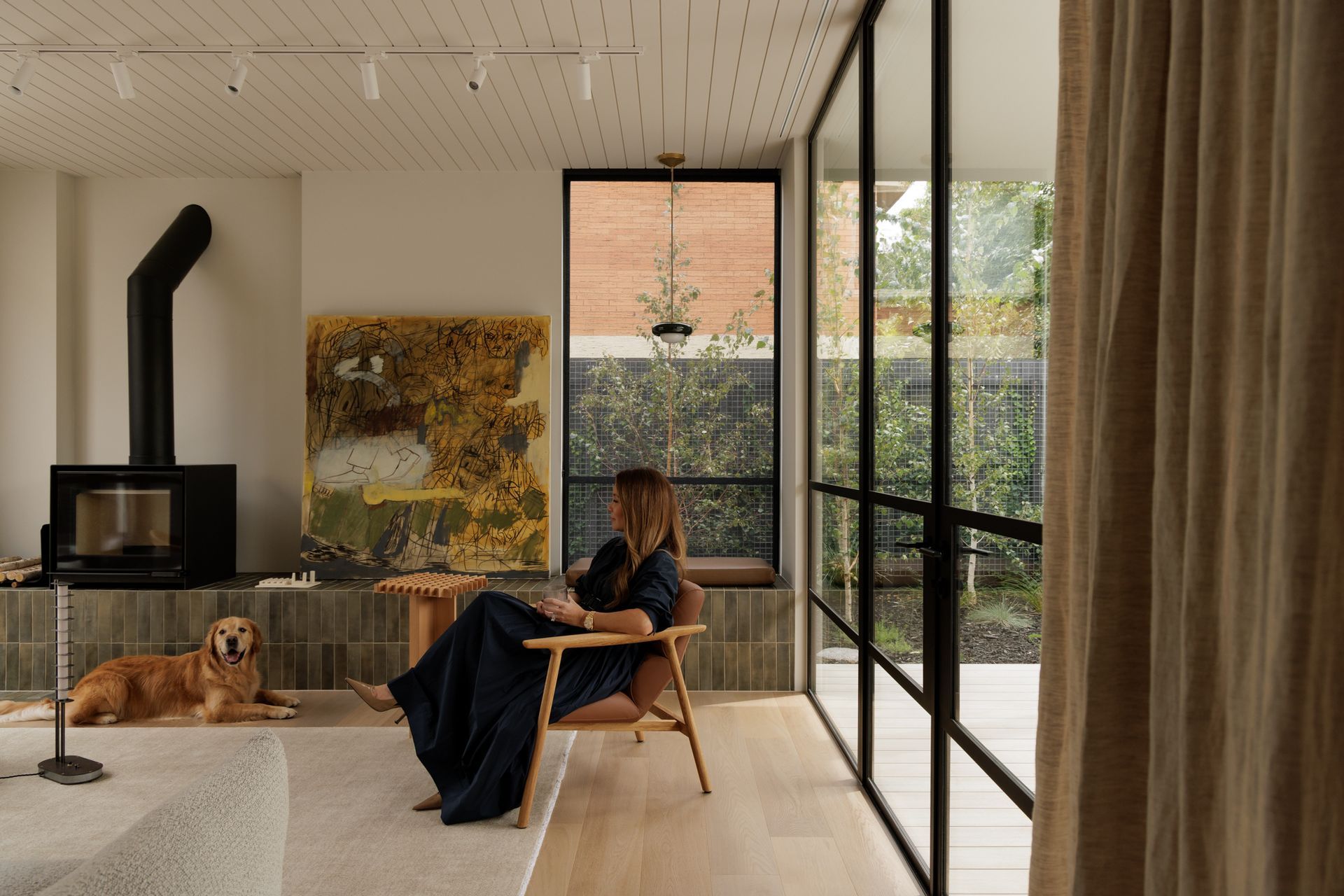
Arli Homes.
Profile
Projects
Contact
Other People also viewed
Why ArchiPro?
No more endless searching -
Everything you need, all in one place.Real projects, real experts -
Work with vetted architects, designers, and suppliers.Designed for New Zealand -
Projects, products, and professionals that meet local standards.From inspiration to reality -
Find your style and connect with the experts behind it.Start your Project
Start you project with a free account to unlock features designed to help you simplify your building project.
Learn MoreBecome a Pro
Showcase your business on ArchiPro and join industry leading brands showcasing their products and expertise.
Learn More