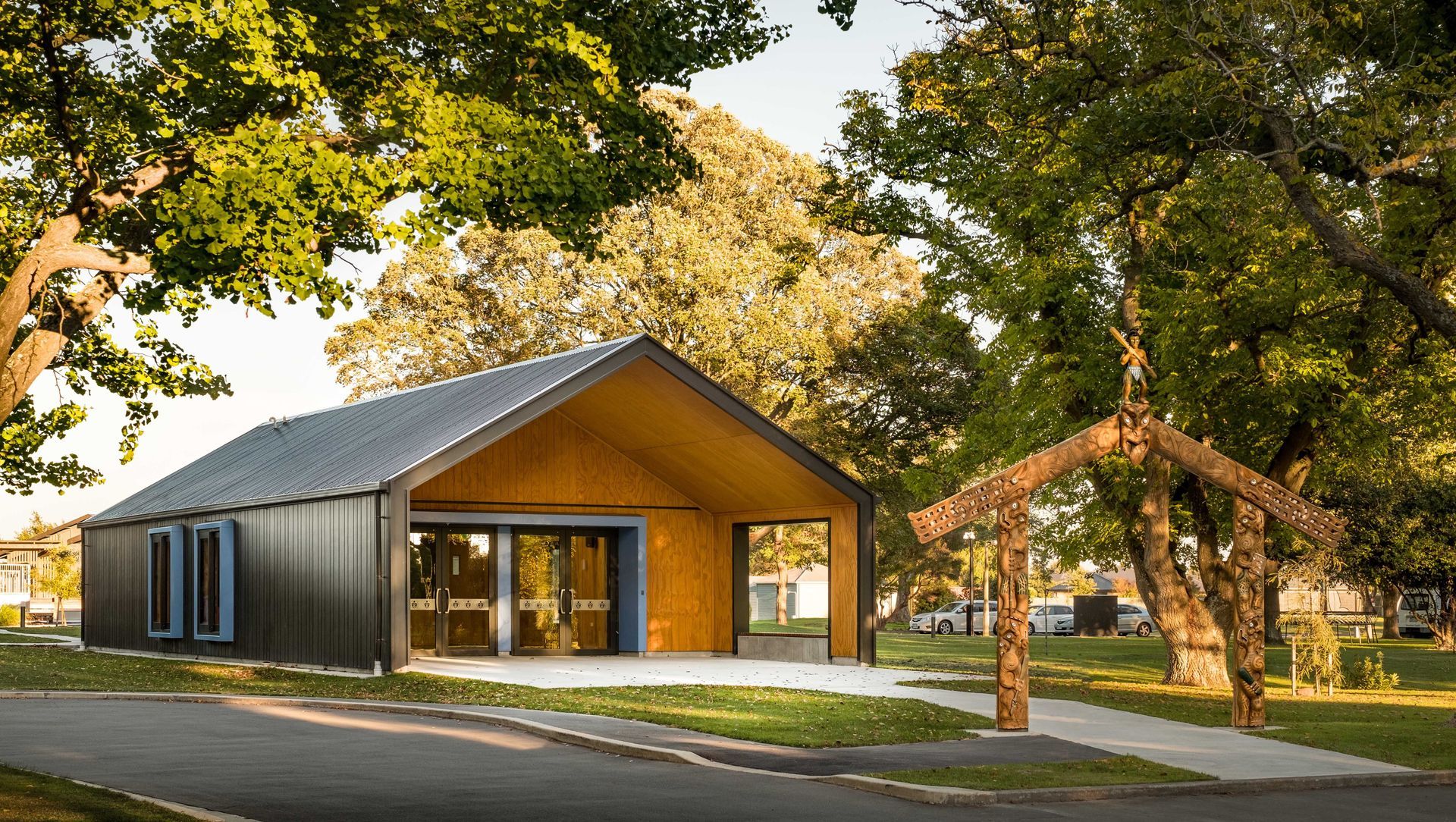About
Halswell Res College.
ArchiPro Project Summary - Halswell Residential College: A masterplanned special needs facility featuring four homelike residential villas and a Multi-purpose Learning Building, designed to enhance student well-being and learning through inclusive design and natural materials.
- Title:
- Halswell Residential College
- Architect:
- BCN Architects
- Category:
- Community/
- Educational
Project Gallery
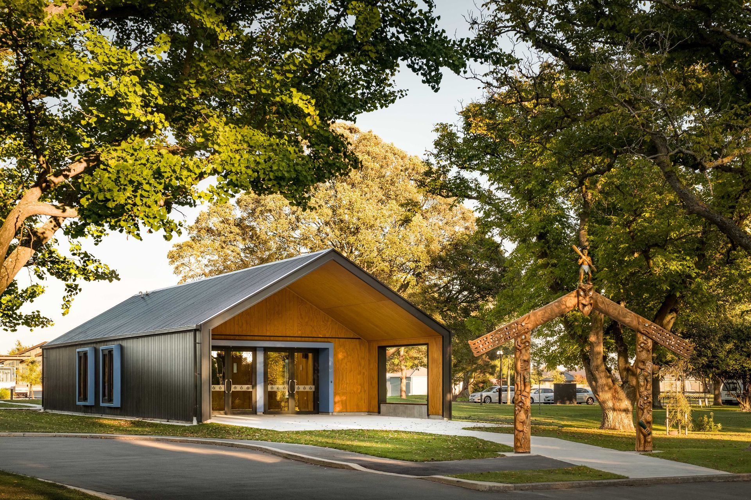
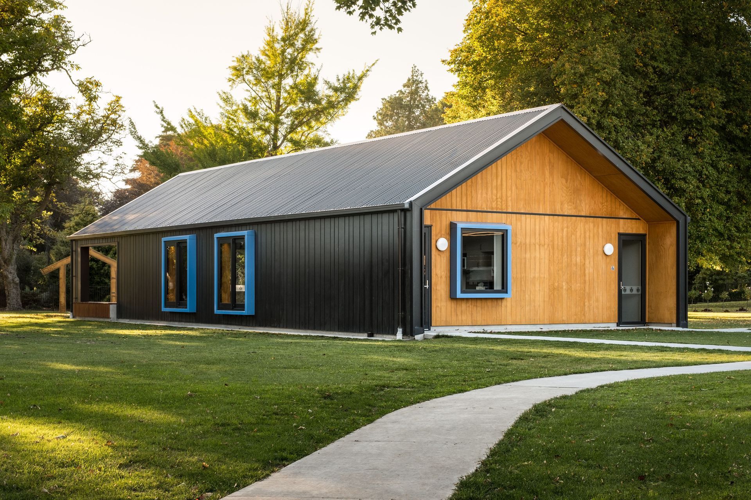
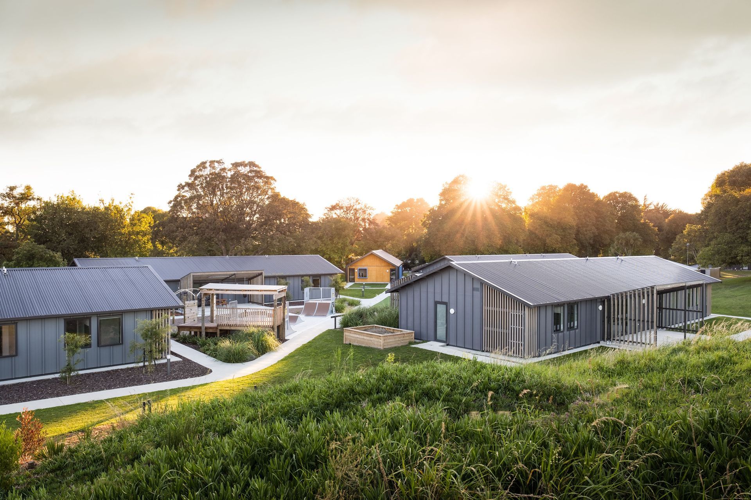
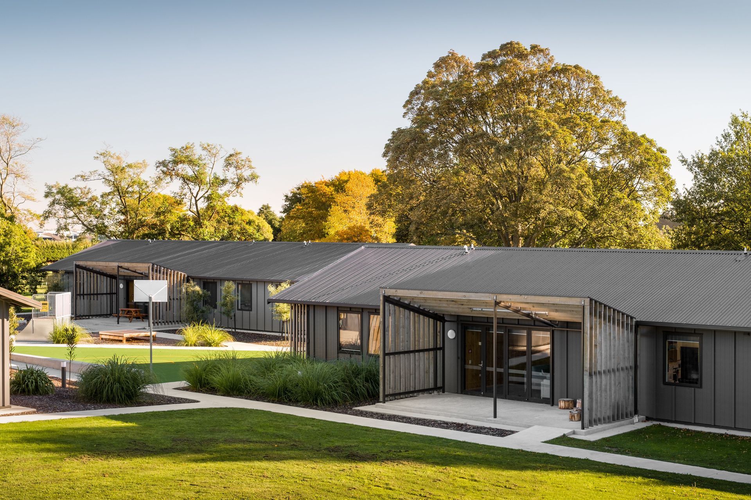
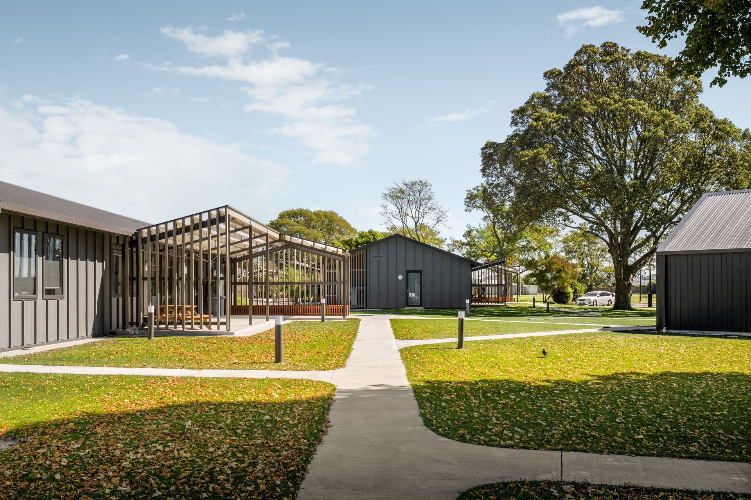
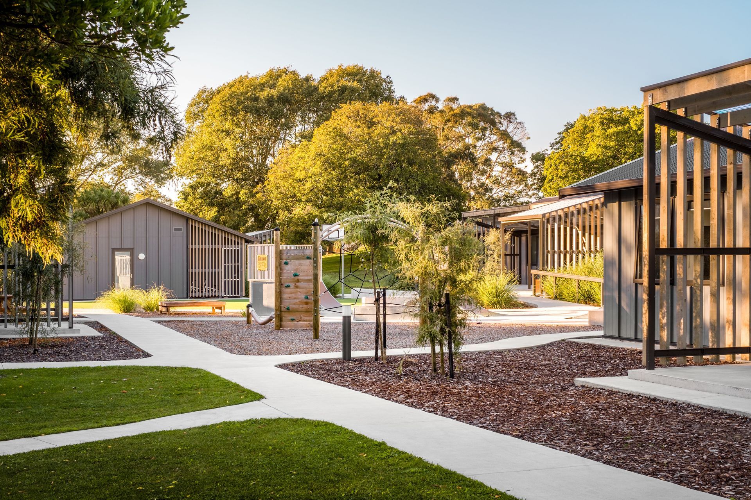
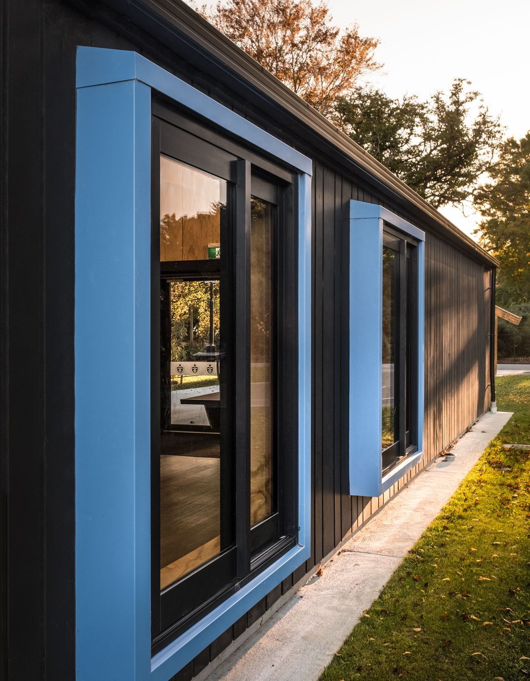
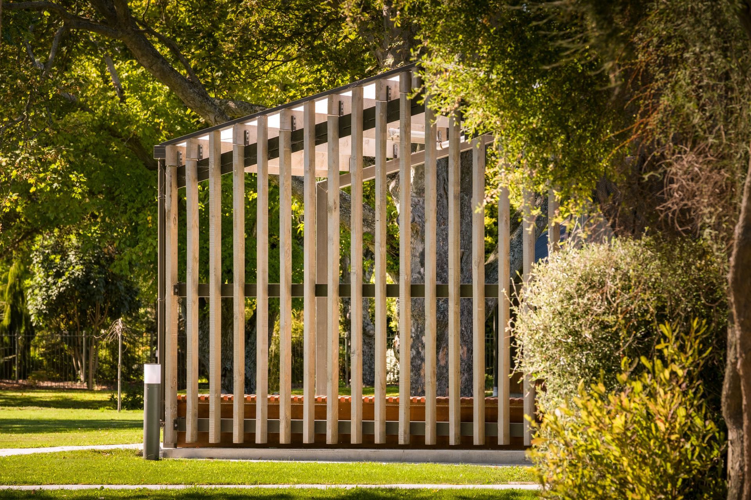
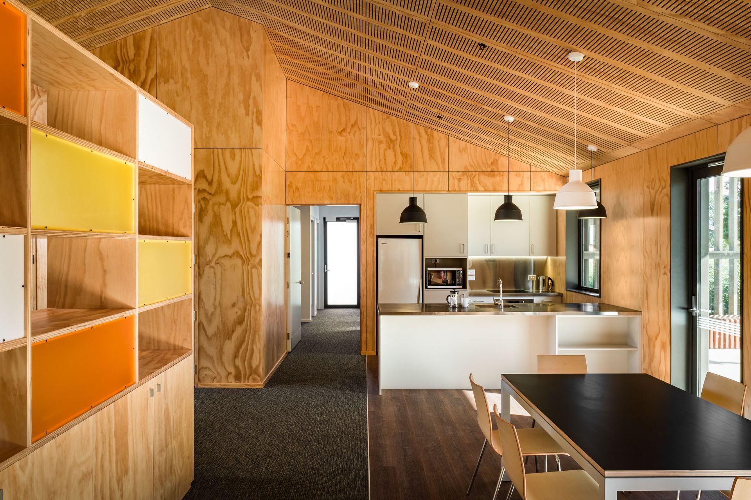
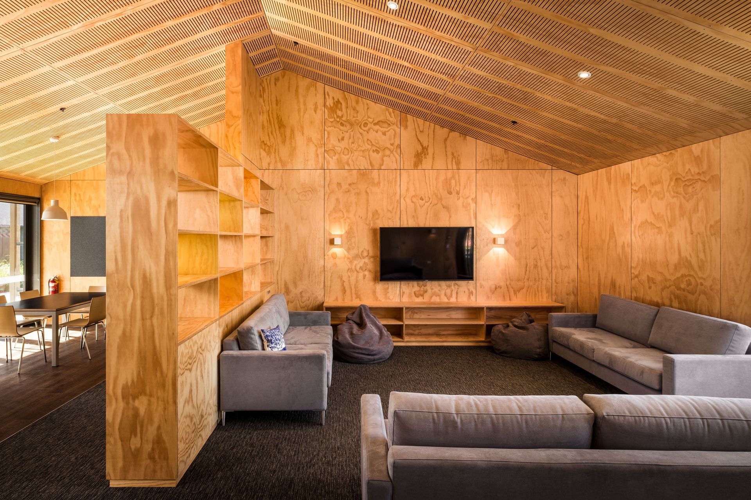
Views and Engagement
Professionals used

BCN Architects. Baldasso Cortese Noordanus is a venture between Noordanus Architects and Baldasso Cortese Architects who joined forces in 2015. Baldasso Cortese Noordanus can deliver significant architectural, interior design and masterplanning projects across New Zealand in a number of core sectors: / Education - Primary, Secondary and Tertiary / Care - Aged Care, Child Care and Health Care / Lifestyle + Community – Retail, Multi-Residential and Mixed UseOur passionate team work from studios in both New Zealand and Australia on projects large and small. We have a combined portfolio of work and experience in these sectors gained over 30 years of practice.
We work together with our clients to deliver innovative yet practical buildings creating enjoyable environments for the community. Our projects have been recognised by numerous industry awards.Whether you are a prospective client or a budding employee, we welcome your enquiry and offer the benefits of great hospitality while exploring the possibility of working together.We are considered by our clients and peers as a great team, striving for exceptional service through a collaborative approach. Our blend of energetic youth and solid experience creates a great environment for learning and innovation. We are proud of our collaborative 'family' culture and how we nurture future generations at Baldasso Cortese Noordanus.
Year Joined
2022
Established presence on ArchiPro.
Projects Listed
8
A portfolio of work to explore.
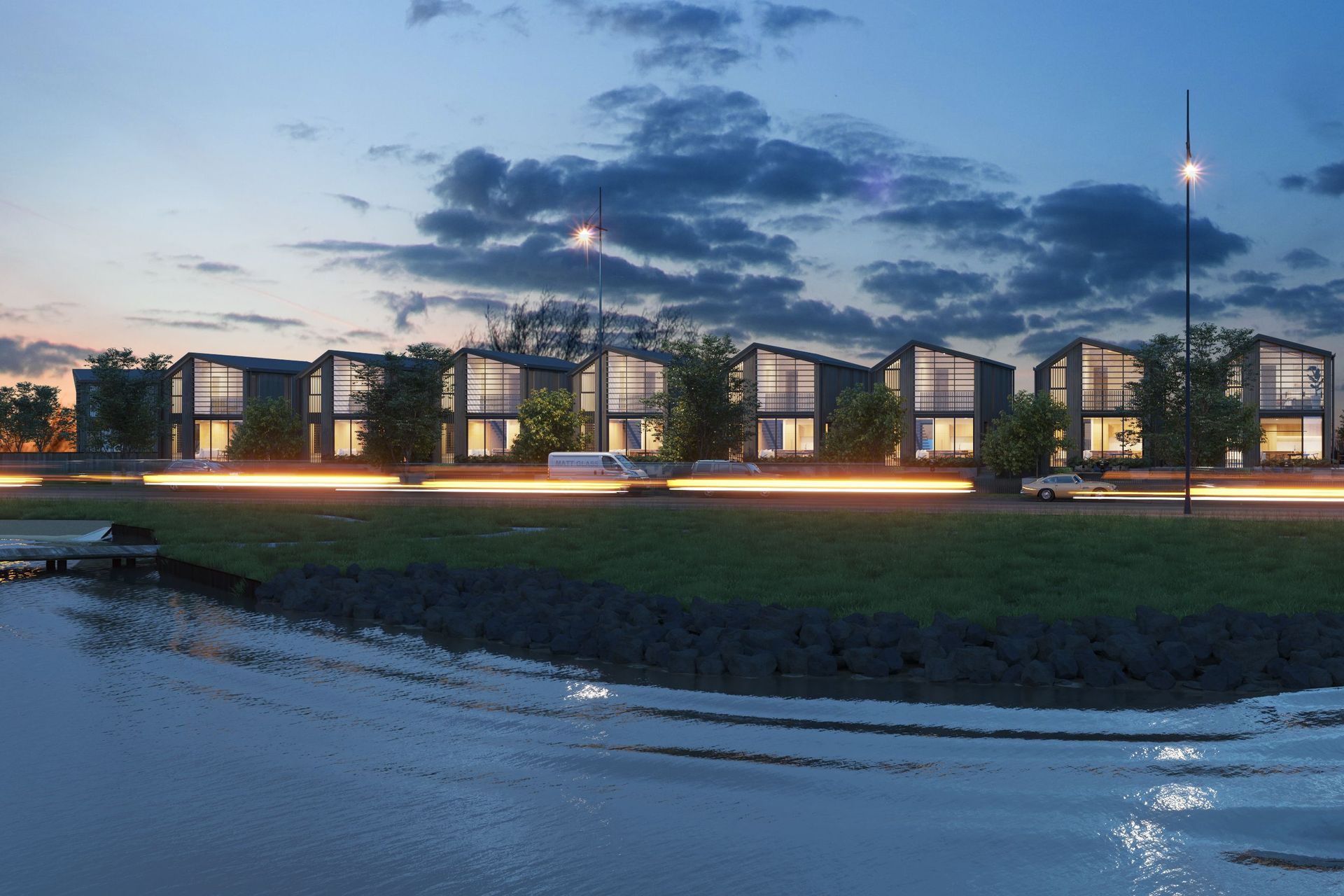
BCN Architects.
Profile
Projects
Contact
Project Portfolio
Other People also viewed
Why ArchiPro?
No more endless searching -
Everything you need, all in one place.Real projects, real experts -
Work with vetted architects, designers, and suppliers.Designed for New Zealand -
Projects, products, and professionals that meet local standards.From inspiration to reality -
Find your style and connect with the experts behind it.Start your Project
Start you project with a free account to unlock features designed to help you simplify your building project.
Learn MoreBecome a Pro
Showcase your business on ArchiPro and join industry leading brands showcasing their products and expertise.
Learn More