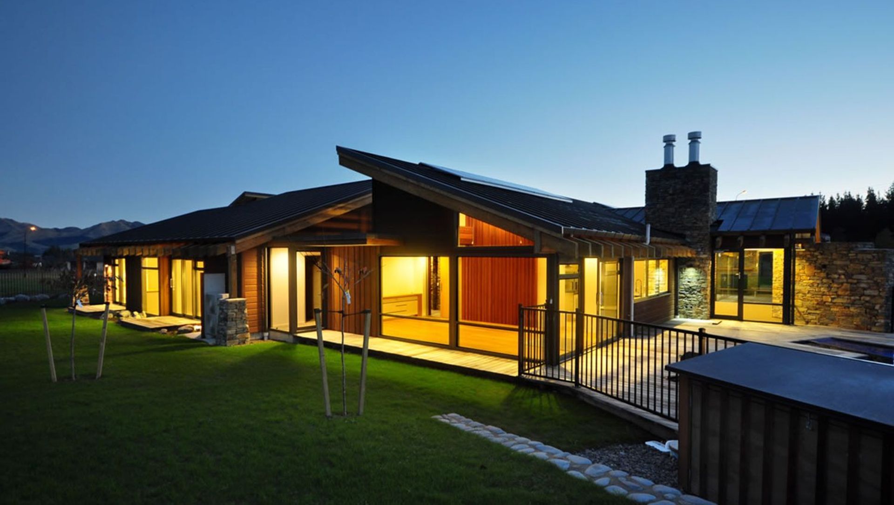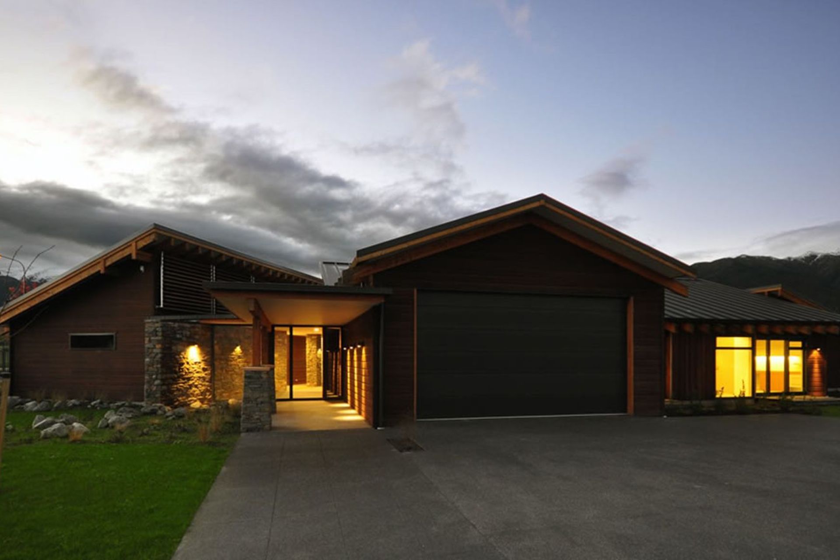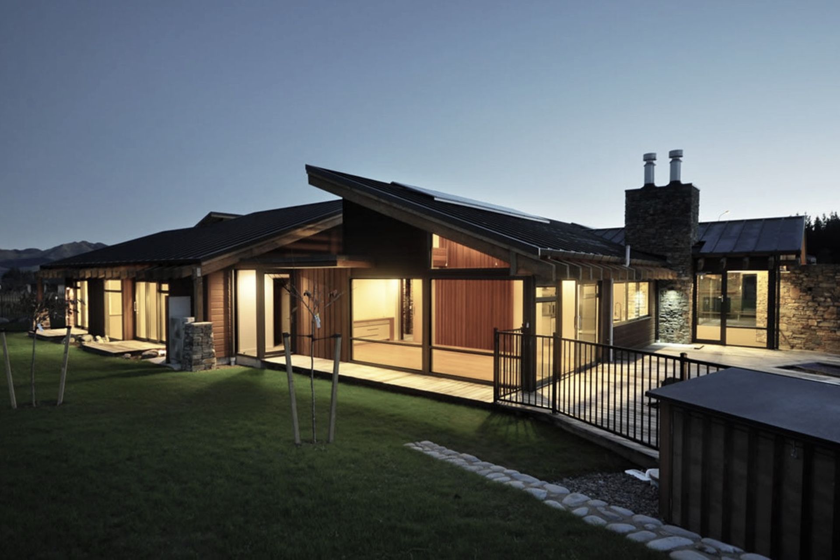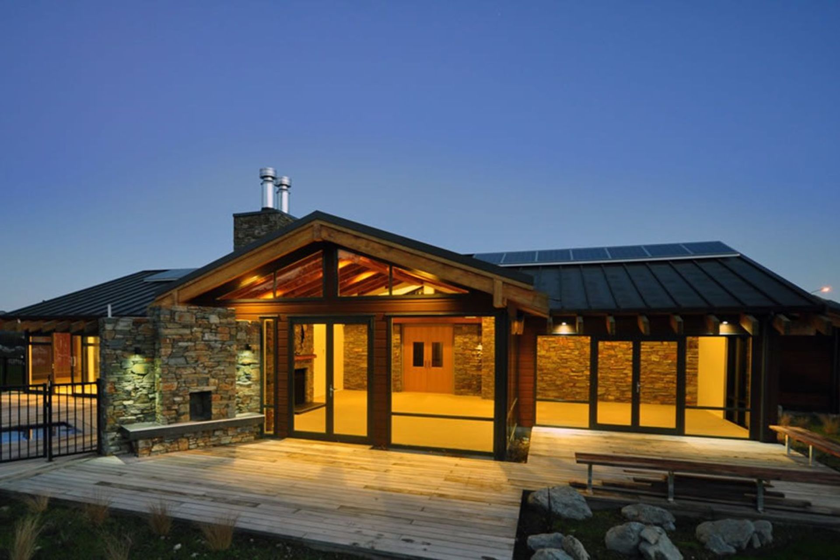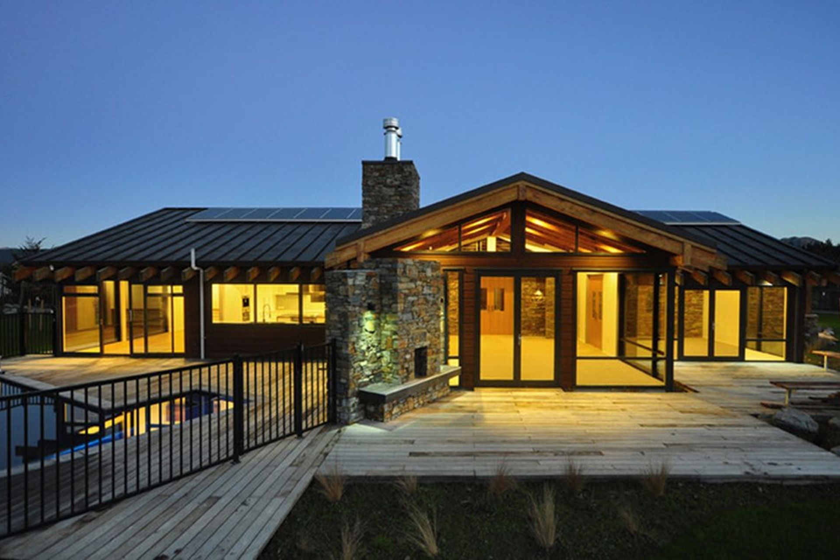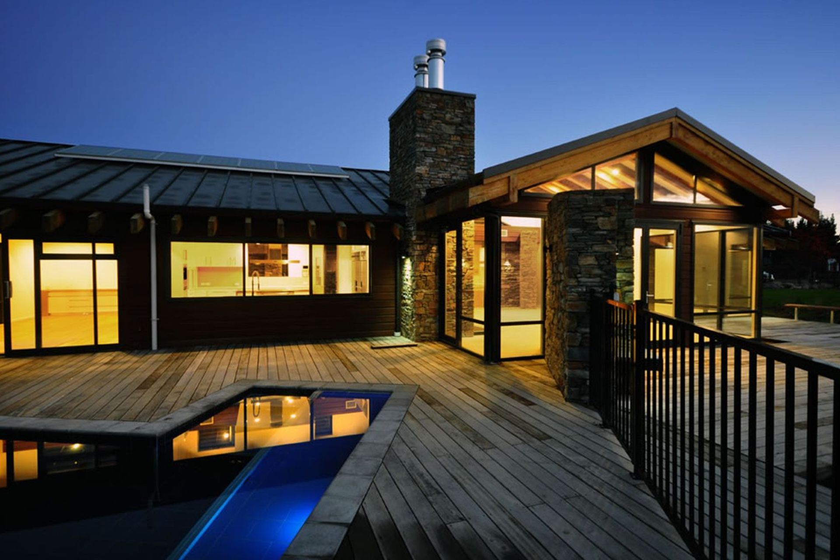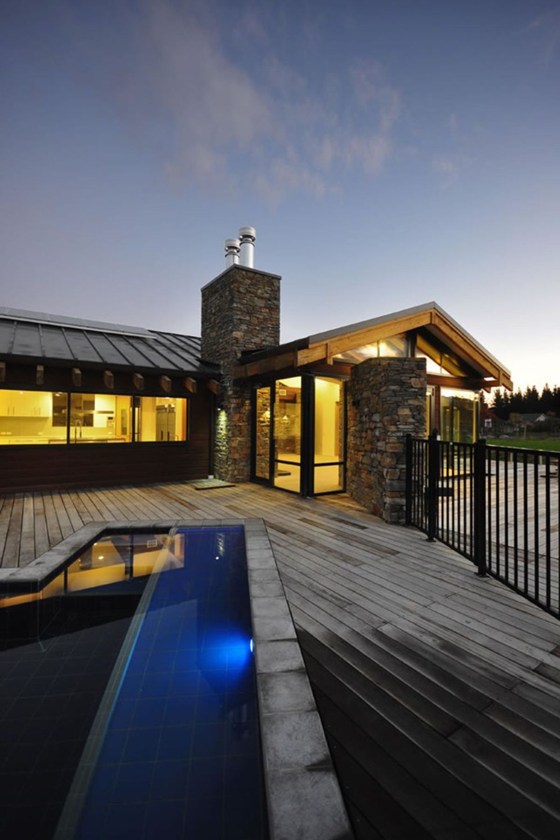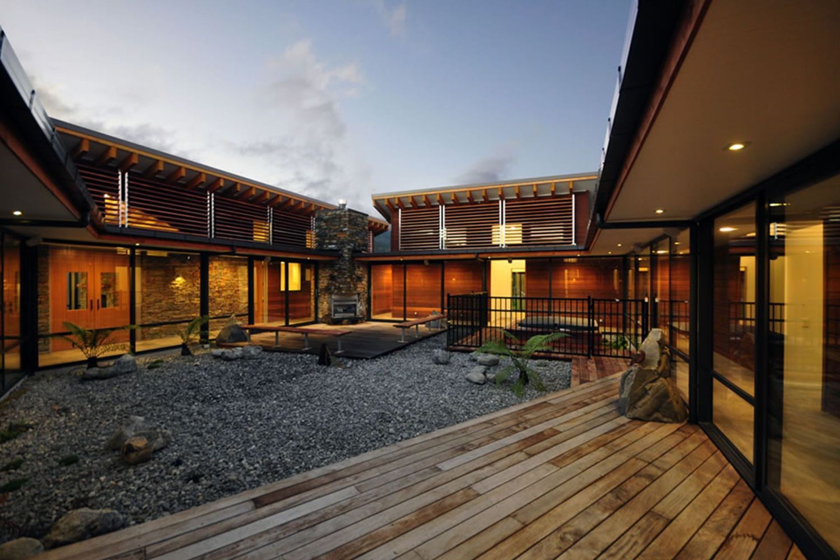About
Hanmer Springs Home.
ArchiPro Project Summary - Innovative nine-bedroom health care facility in Hanmer Springs, designed to blend with the historic alpine environment using timber, glass, stone, and steel, featuring interactive gardens, therapeutic pools, and a focus on privacy and natural light.
- Title:
- Hanmer Springs Home
- Architect:
- Architects Plus
- Category:
- Residential
Project Gallery
Views and Engagement
Professionals used

Architects Plus. Architects Plus was founded in 2003 by Principal Architect, Graham McDermid.
We are a registered practice and member of the New Zealand Institute of Architects.
Architects Plus have a team of experienced designers who all play a significant role in all projects. Our expertise is diverse, covering; commercial, education, healthcare, residential and public domain design. Having a combined experience in these areas totalling over 60 years in the industry.
We have been involved in projects nationally and internationally offering a professional service from conception to physical completion, guiding you through the process of; engaging co-professionals, authority approvals, tendering, construction and contracts. We love to be at the forefront of emerging trends and technology innovations.
We pride ourselves on emphasising creativity balanced with the needs of the client and budgetary constraints.
We work closely with other industry professionals to deliver buildings that, through considered design, achieve economic and efficient solutions.
Architects Plus has earned a reputation in the construction industry as a creative architectural practice offering an individualised, high end and professional service.
On behalf of all of us here at Architects Plus, we will be pleased to be your architectural partner of choice.
Year Joined
2019
Established presence on ArchiPro.
Projects Listed
4
A portfolio of work to explore.
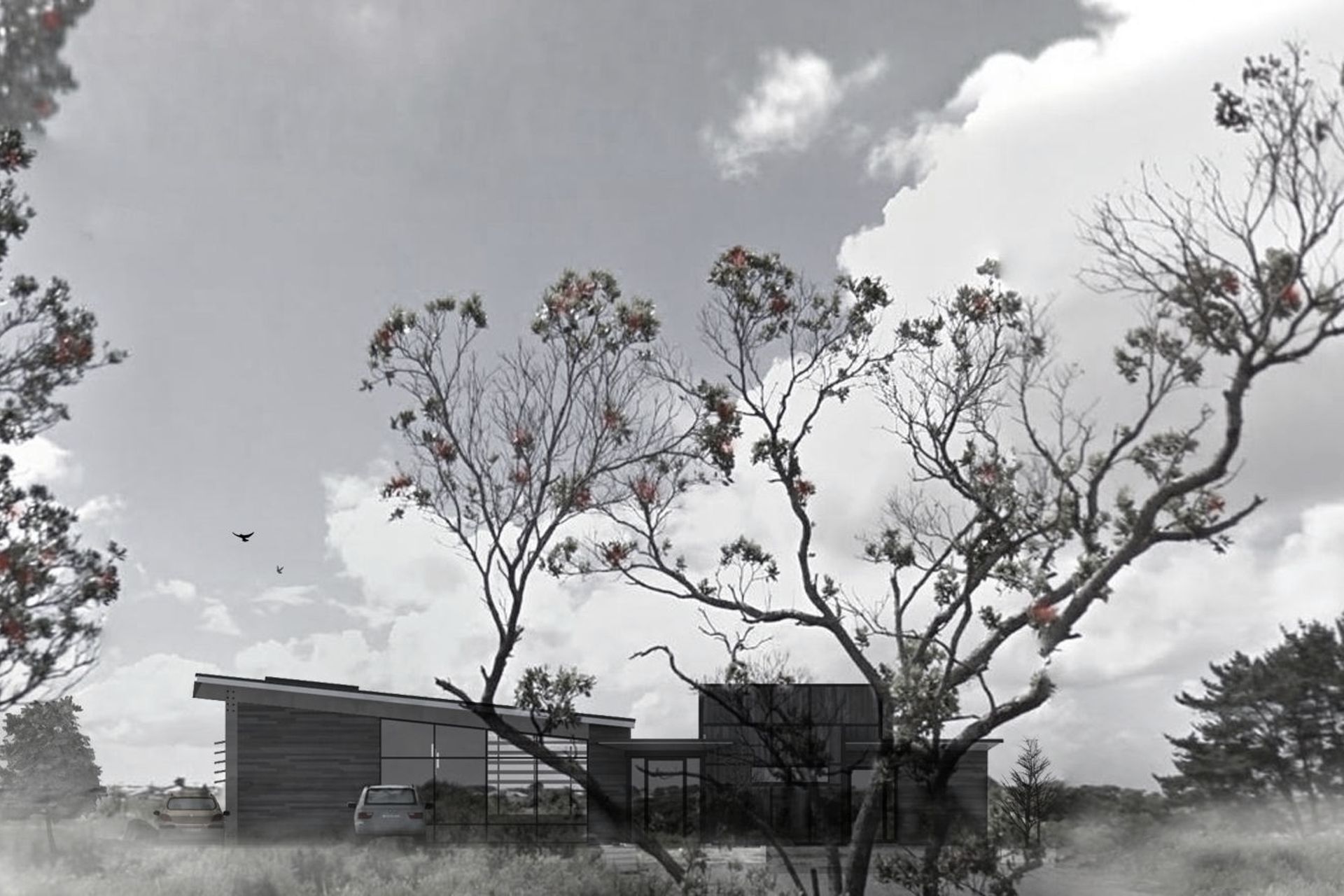
Architects Plus.
Profile
Projects
Contact
Other People also viewed
Why ArchiPro?
No more endless searching -
Everything you need, all in one place.Real projects, real experts -
Work with vetted architects, designers, and suppliers.Designed for New Zealand -
Projects, products, and professionals that meet local standards.From inspiration to reality -
Find your style and connect with the experts behind it.Start your Project
Start you project with a free account to unlock features designed to help you simplify your building project.
Learn MoreBecome a Pro
Showcase your business on ArchiPro and join industry leading brands showcasing their products and expertise.
Learn More