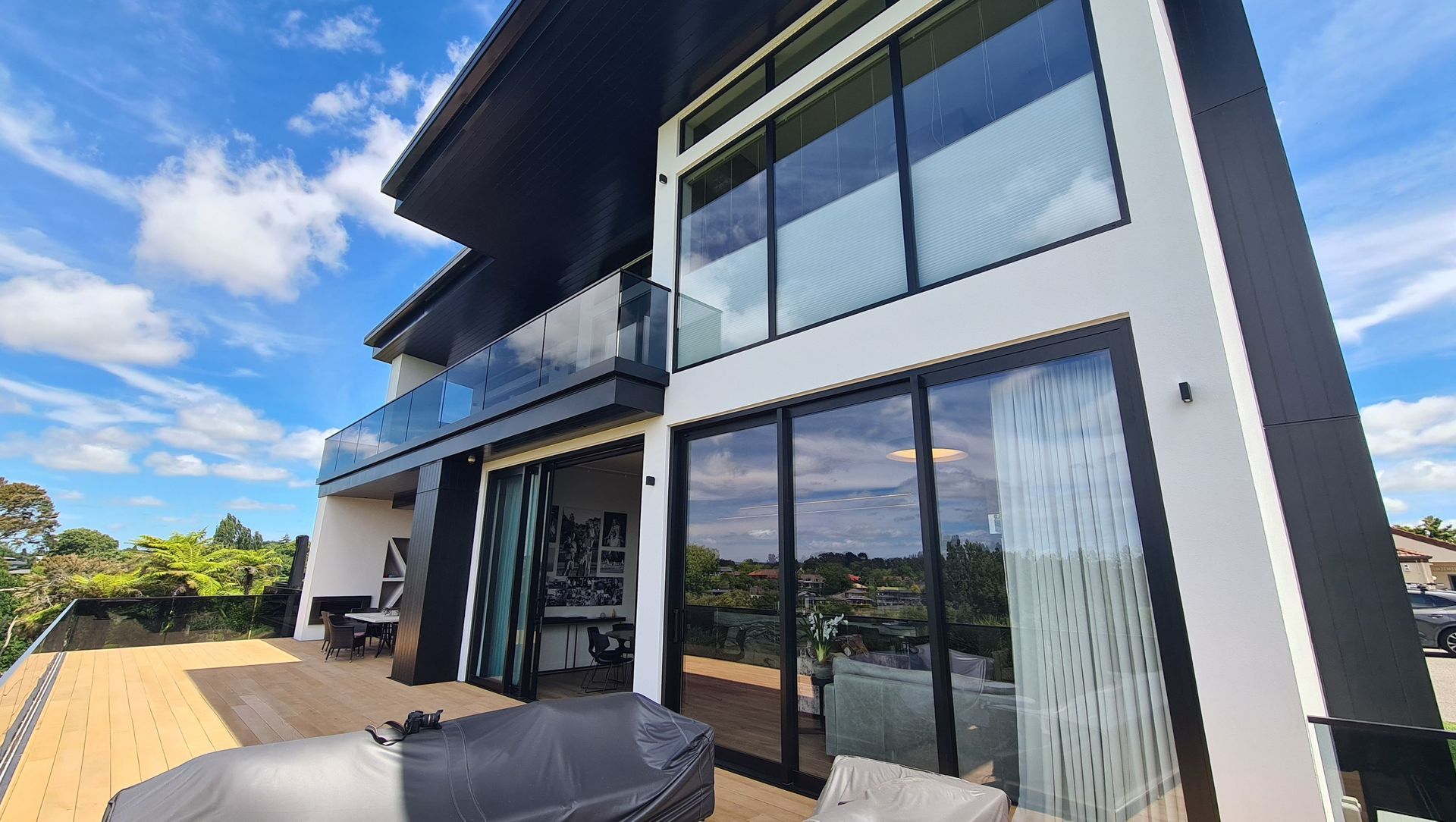About
St Andrews Golf Home.
ArchiPro Project Summary - Elegant two-level home designed for a golf enthusiast, featuring stunning views of St Andrews Golf Course and custom architectural details, including Ribon soffits and fascia, crafted by Landmark Homes Waikato.
- Title:
- Home on St Andrews Golf Course
- Manufacturers and Supplier:
- Ribon®
- Category:
- Residential/
- Renovations and Extensions
Project Gallery
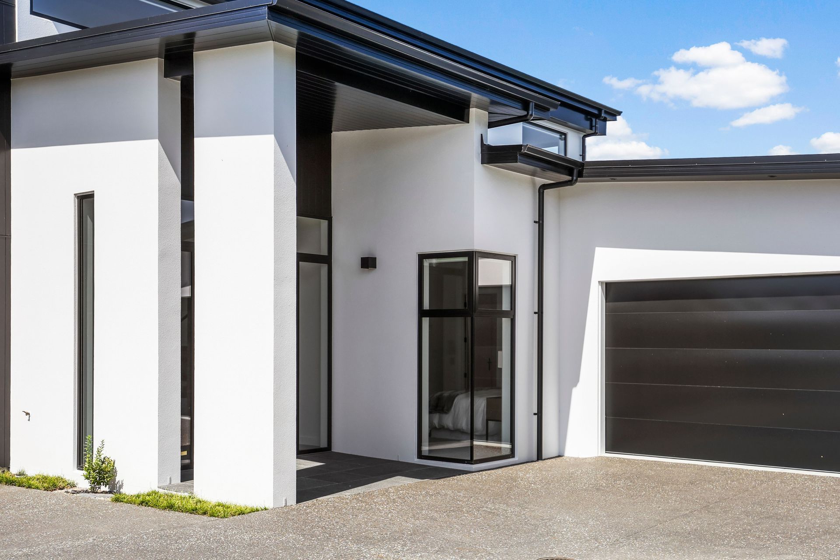
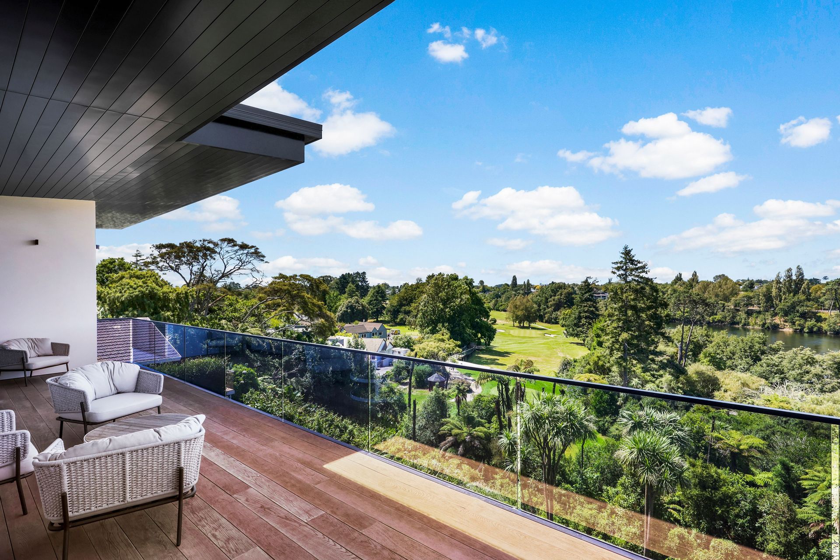
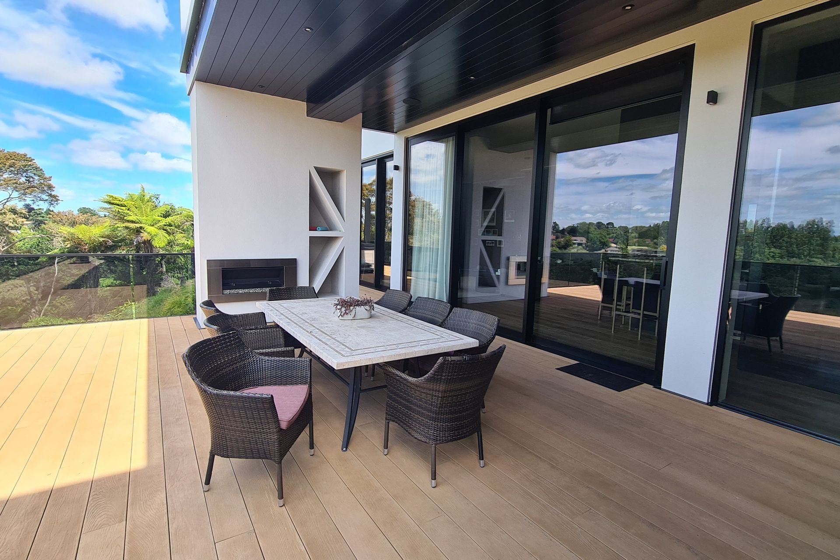
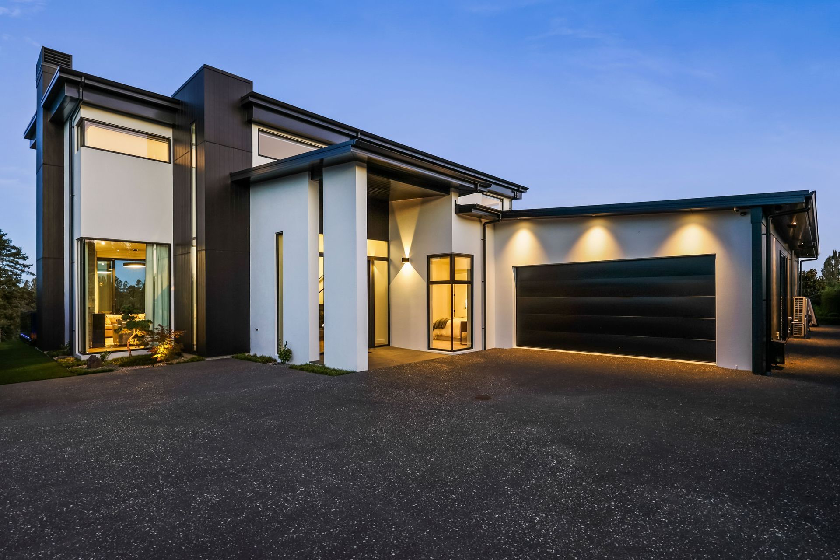
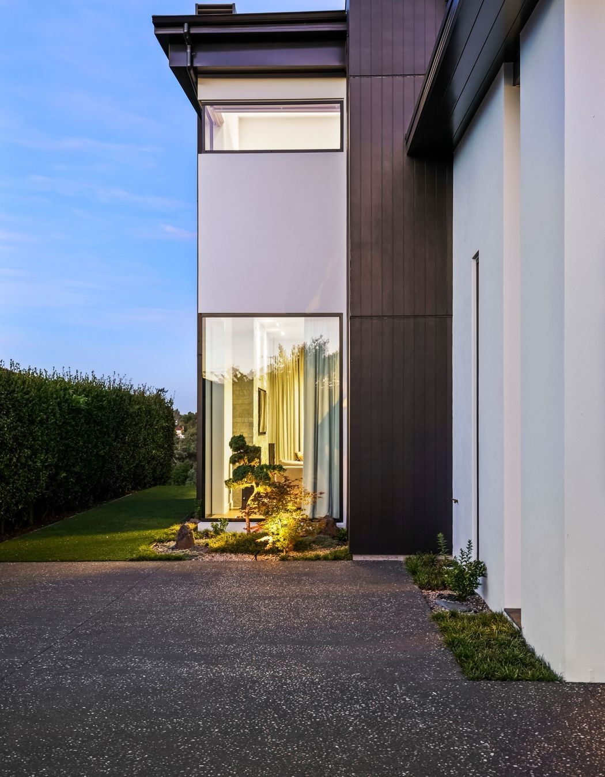
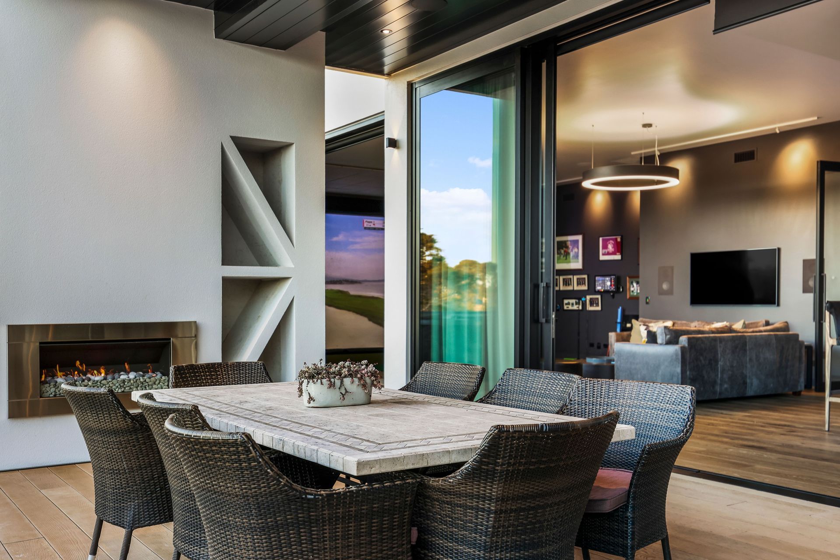
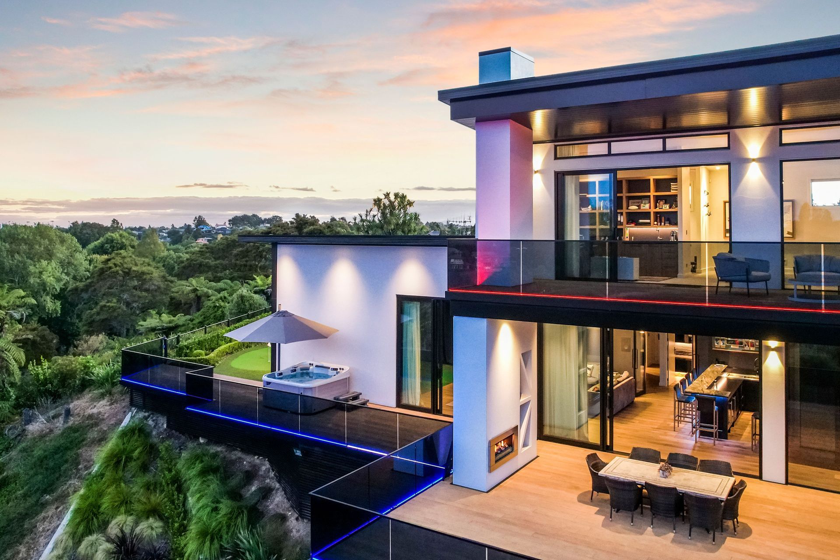
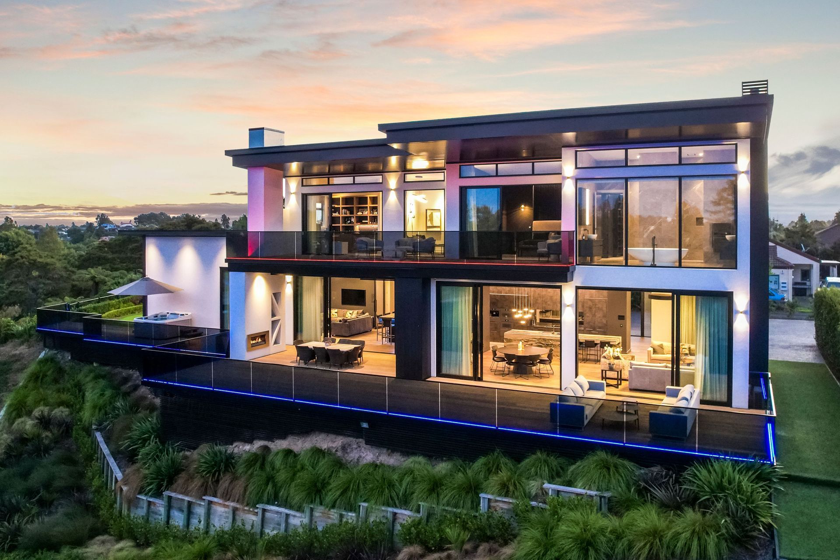
Views and Engagement
Professionals used

Ribon®. Ribon Continuous Interlocking Soffits® is a versatile system designed for residential and commercial buildings. It consists of roll formed pre-painted metal soffit panels that interlock into a propriety bracketing system.
EFFICIENT
Ribon Continuous Interlocking Soffits is a revolutionary as it integrates fascia, soffit, spouting and downpipes into a system of the same materials all under one warranty. This system will reduce sub-trade involvement, avoiding delays and minimizing human error, saving time and reducing onsite costs.
PRACTICAL
Ribon Soffit panels are low maintenance, easy to keep clean and have a high quality contemporary finish that adds a luxury practical feature to your building. With a wide range of colour’s it is easy to co-ordinate to your colour palette. Ribon uses Colorcote Magnaflow 0.55BMT zinc/aluminium/magnesium coated pre-painted steel coil to suit buildings up to Zone D.
ENVIRONMENTAL
Metal is a sustainable resource that can be fully recycled at the end of its life time and any of our less than 3% waste reduces onsite waste. It is also user friendly by not creating toxic hazardous pollution onsite or contribute to landfills.
We optimize productivity with a full technical support and sales service:
Full range of typical solutions detailed in PDF & DWG file formats with any further design development available at request
Custom QS service
Quotes/tenders
Supply and installation
Trained & approved installers
Call or email us for samples, technical guide or arrange to meet with us to discuss your project requirements.
Founded
2010
Established presence in the industry.
Projects Listed
5
A portfolio of work to explore.
Responds within
20hr
Typically replies within the stated time.
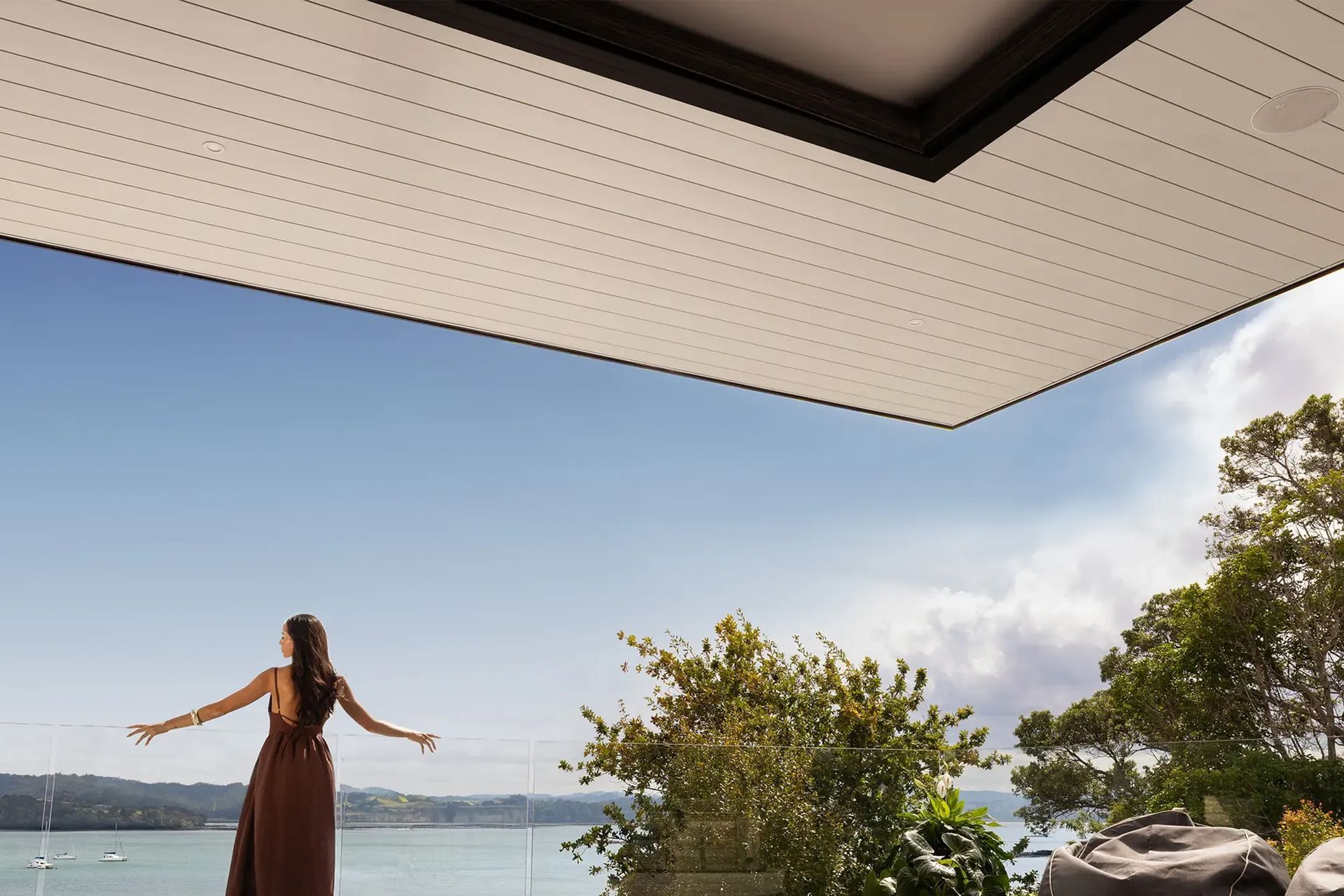
Ribon®.
Profile
Projects
Contact
Other People also viewed
Why ArchiPro?
No more endless searching -
Everything you need, all in one place.Real projects, real experts -
Work with vetted architects, designers, and suppliers.Designed for New Zealand -
Projects, products, and professionals that meet local standards.From inspiration to reality -
Find your style and connect with the experts behind it.Start your Project
Start you project with a free account to unlock features designed to help you simplify your building project.
Learn MoreBecome a Pro
Showcase your business on ArchiPro and join industry leading brands showcasing their products and expertise.
Learn More