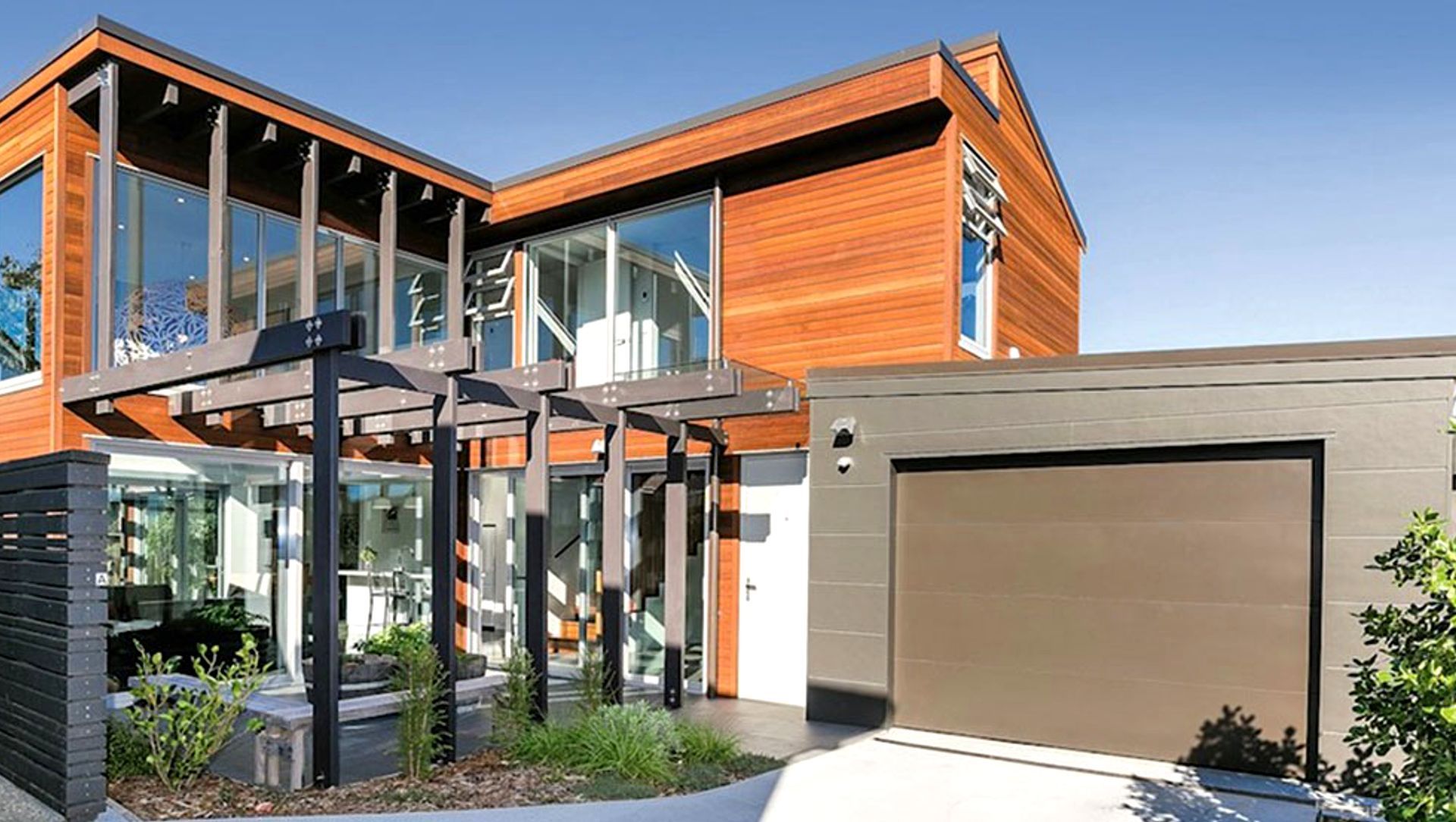About
Inviting Nature.
ArchiPro Project Summary - A harmonious blend of style and sustainability in this two-bedroom Wellington home, featuring extensive glazing, insulated concrete floors, and energy-efficient solutions, all while fostering native habitats with cedar cladding and thoughtful design.
- Title:
- Inviting Nature
- Builder:
- Class-E-Build
- Category:
- Residential/
- New Builds
Project Gallery
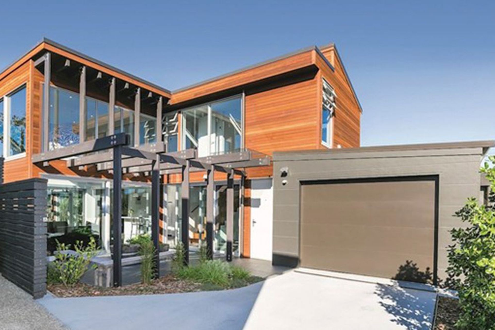
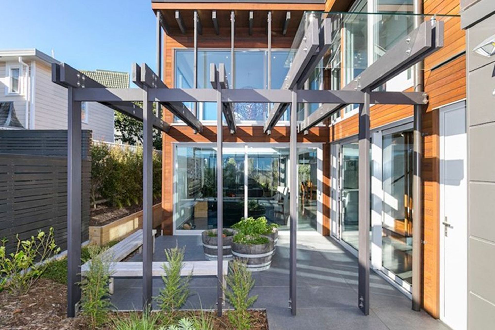
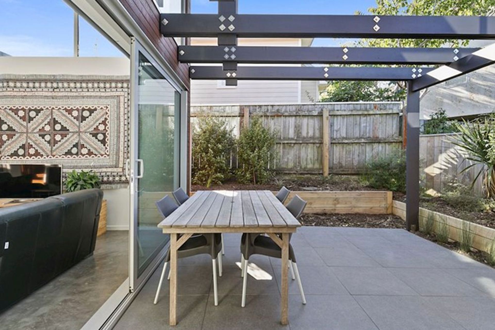
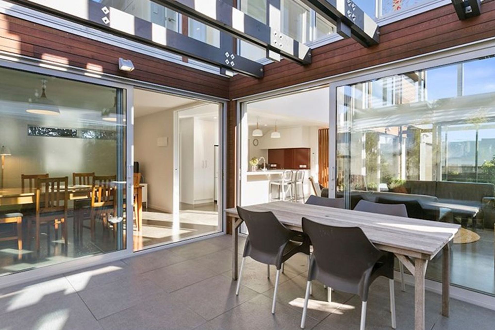
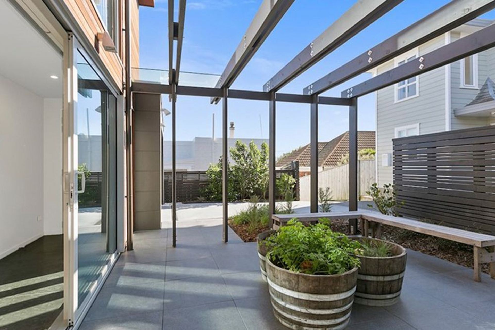
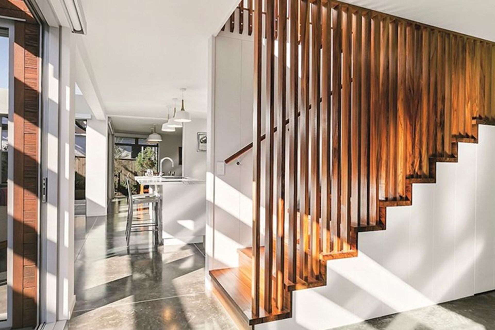
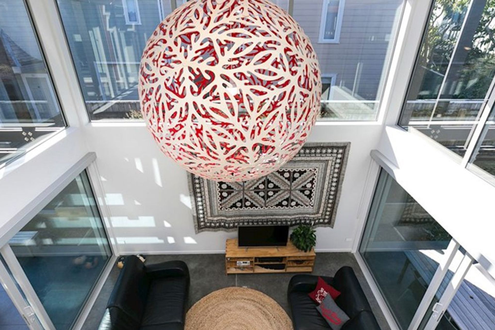
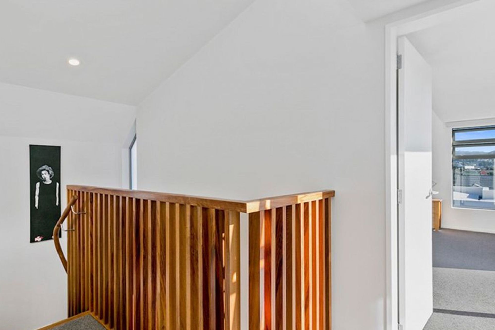
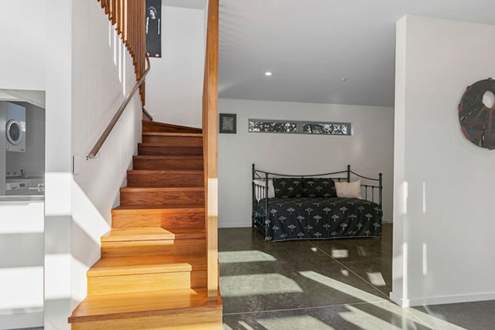
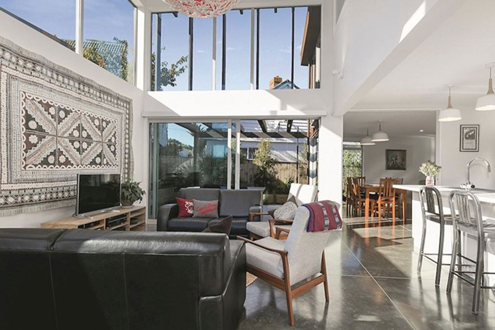
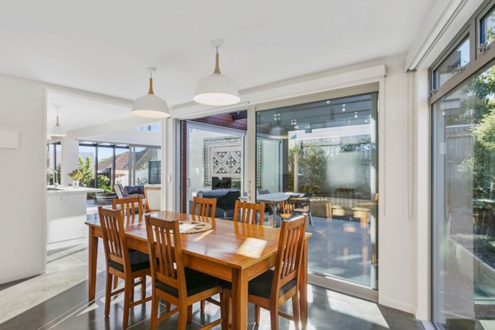
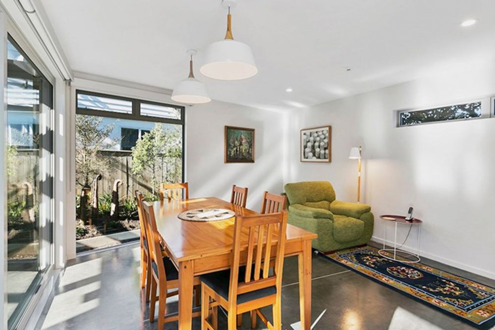
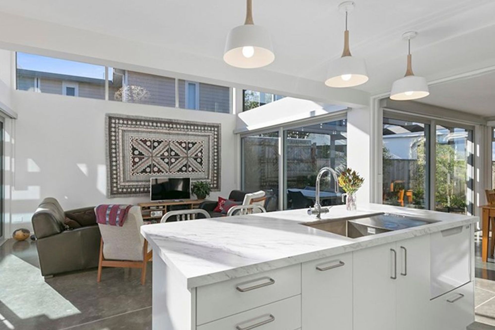
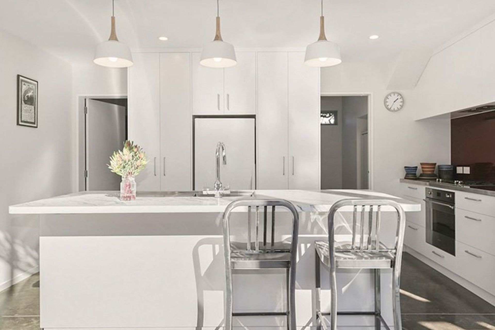
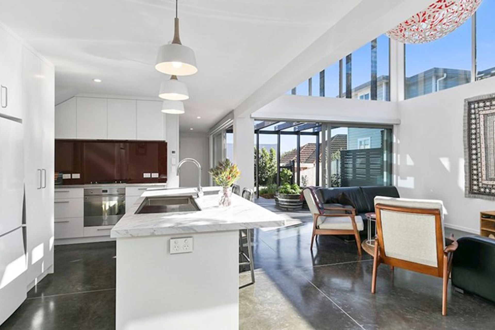
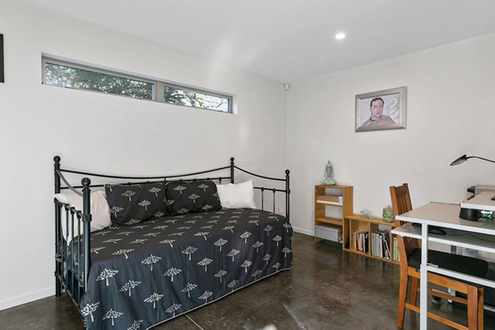
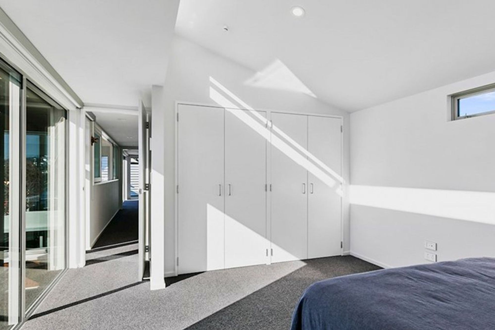
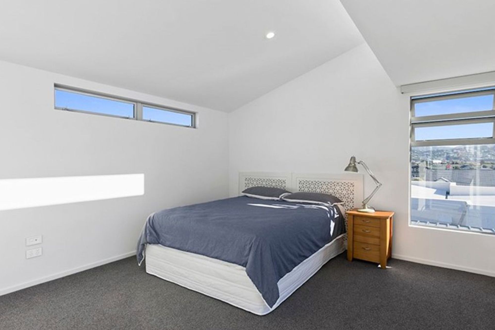
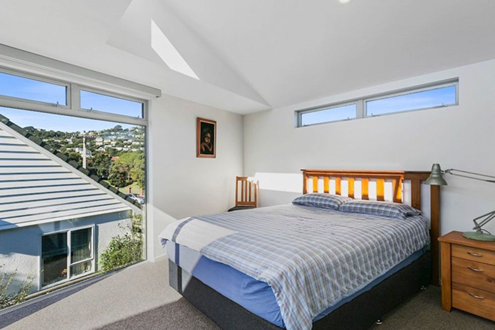
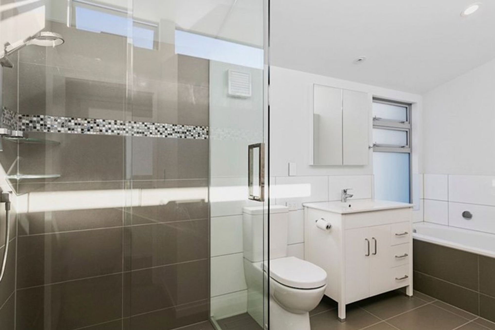
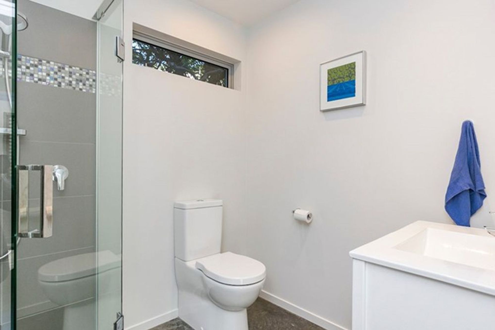
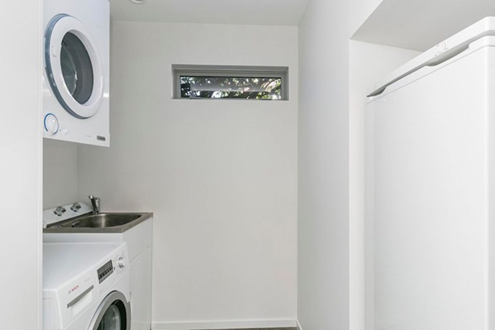
Views and Engagement
Professionals used

Class-E-Build. Class-E-Build is passionate, precise, and professional about all things building. With over 30 years of building experience within the Wellington region no job is too hard for us, from difficult to access sites, hillsides, and beachfront, we have the knowledge and expertise to make your dream a reality.
We particularly love constructing high-end technical builds and have the desire to continue winning awards. This desire carries through all our work from small renovations to new builds, so you can be assured that you will always receive the finest quality.
Class-E-Build’s success has not only come from building high-quality homes, but also from building high-quality relationships between architects, sub-contractors, suppliers, and of course you the client. It is our priority that your home is done on time and budget.
We love what we do and we look forward to sharing our passion for building with you.
Year Joined
2020
Established presence on ArchiPro.
Projects Listed
7
A portfolio of work to explore.
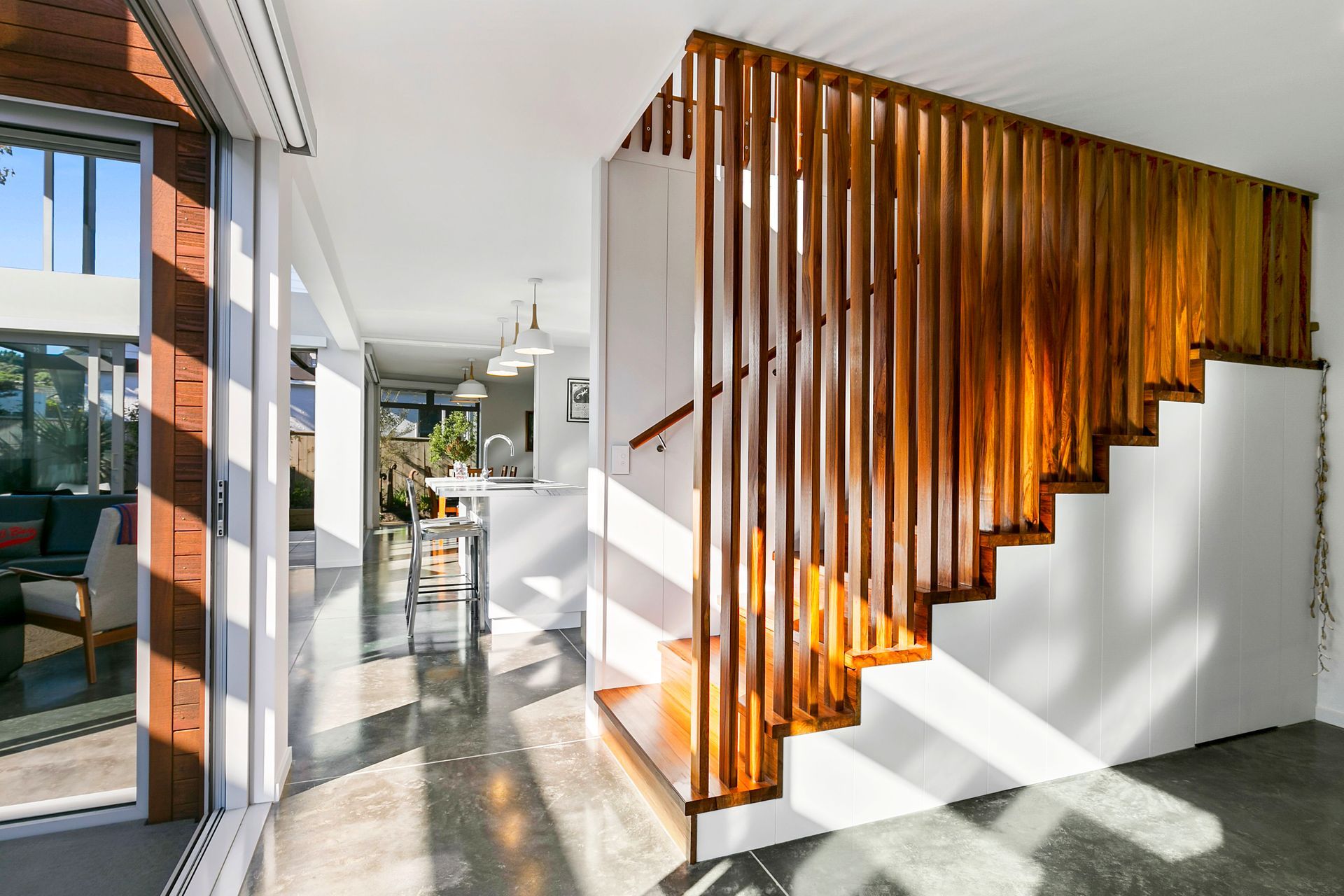
Class-E-Build.
Profile
Projects
Contact
Other People also viewed
Why ArchiPro?
No more endless searching -
Everything you need, all in one place.Real projects, real experts -
Work with vetted architects, designers, and suppliers.Designed for New Zealand -
Projects, products, and professionals that meet local standards.From inspiration to reality -
Find your style and connect with the experts behind it.Start your Project
Start you project with a free account to unlock features designed to help you simplify your building project.
Learn MoreBecome a Pro
Showcase your business on ArchiPro and join industry leading brands showcasing their products and expertise.
Learn More