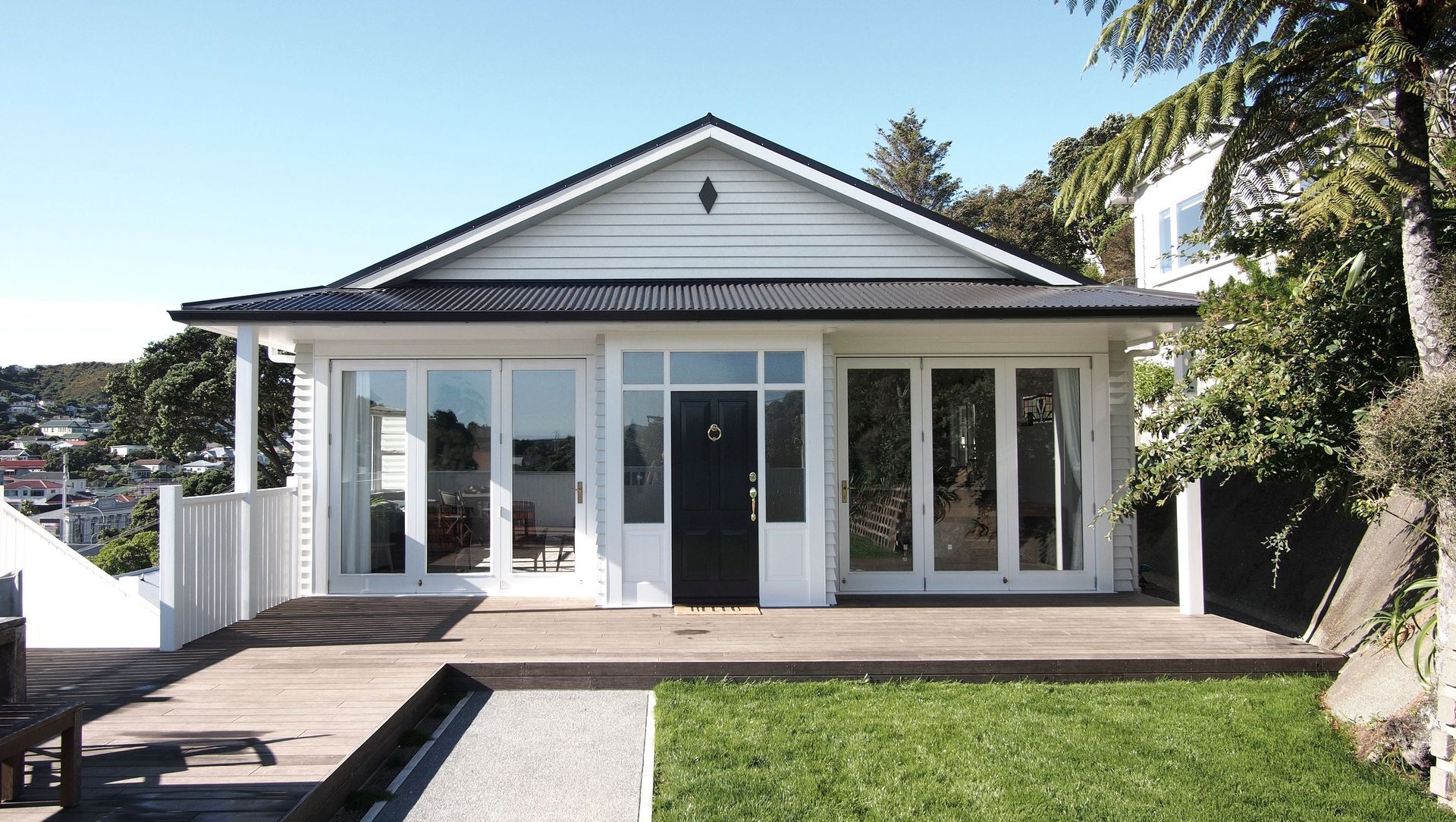About
Island Bay Home.
ArchiPro Project Summary - A thoughtfully redesigned Island Bay home featuring a cohesive open plan living space, enhanced outdoor connectivity, and a striking new aesthetic that respects the original architecture while improving functionality and street presence.
- Title:
- Island Bay Home
- Architect:
- Houghton Architecture
- Category:
- Residential/
- Renovations and Extensions
Project Gallery
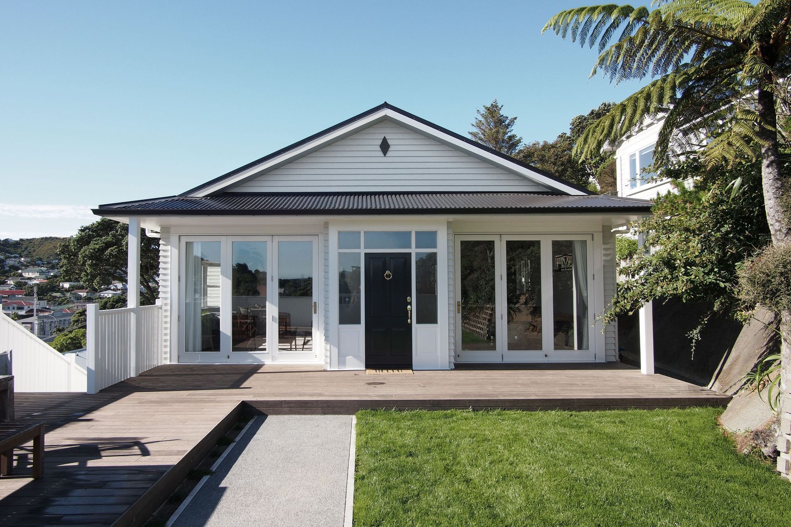
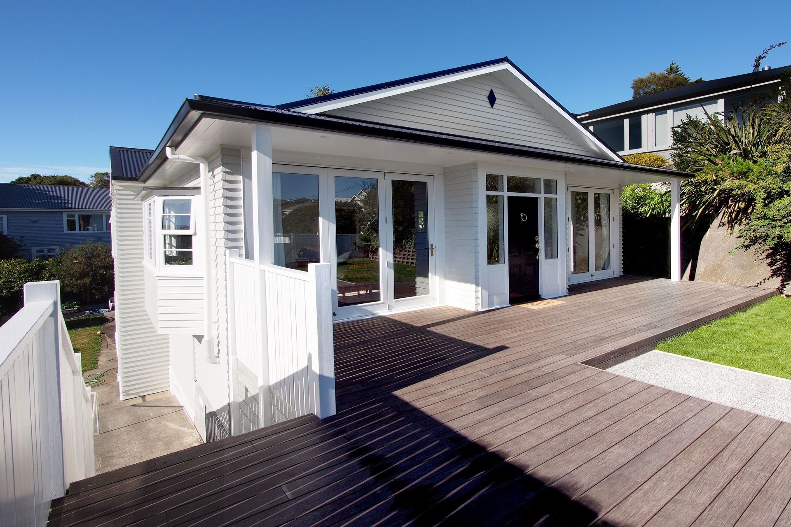
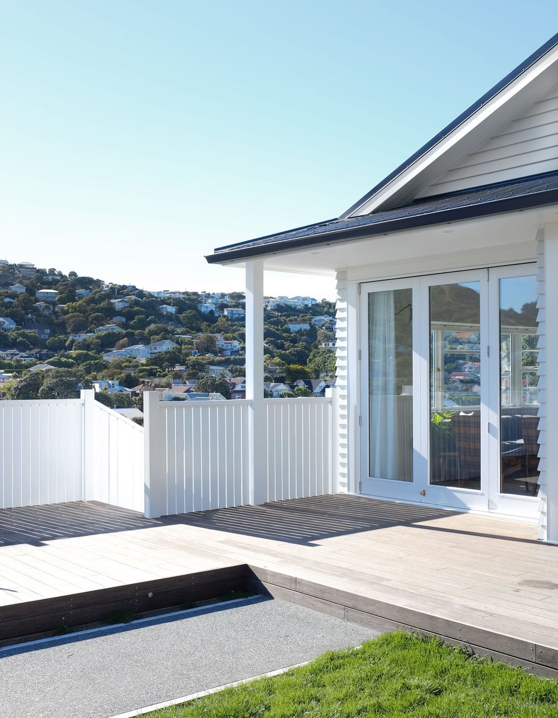
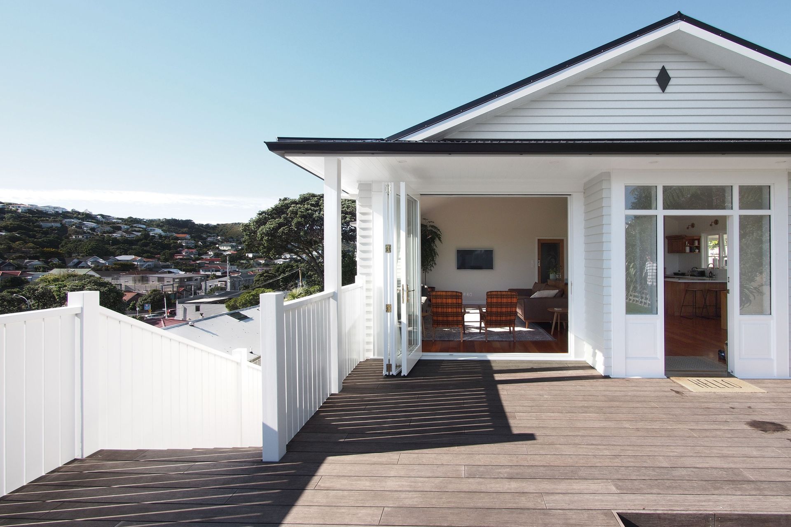
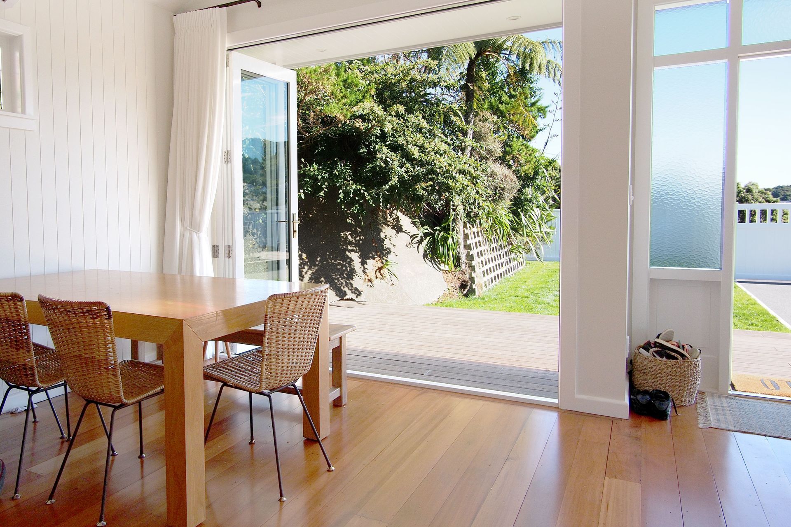
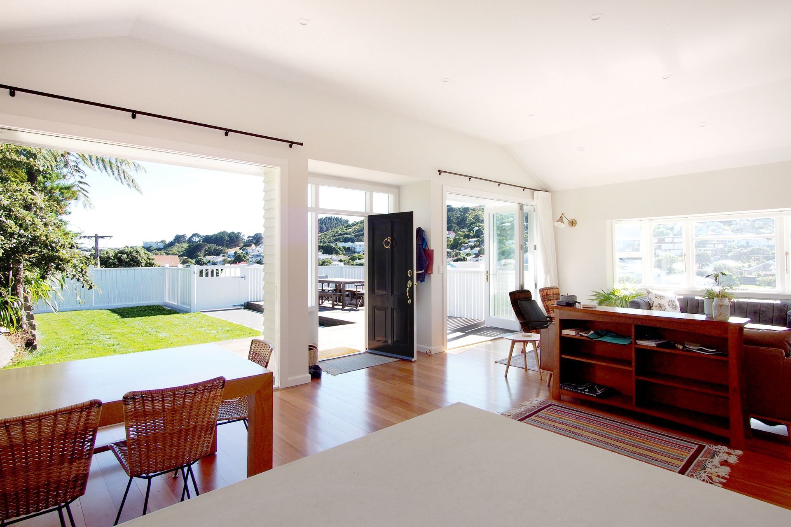
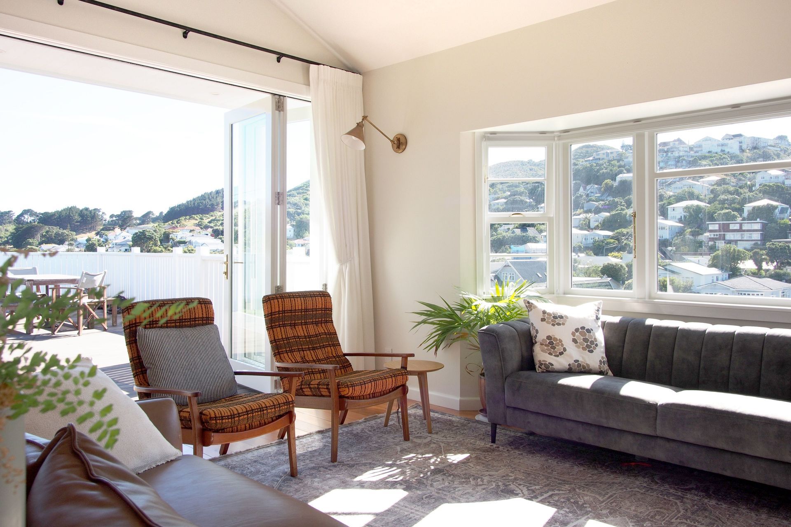
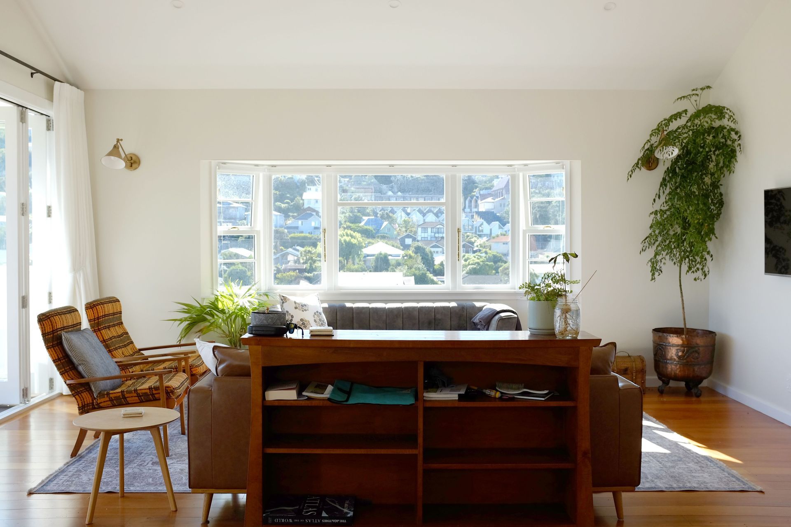
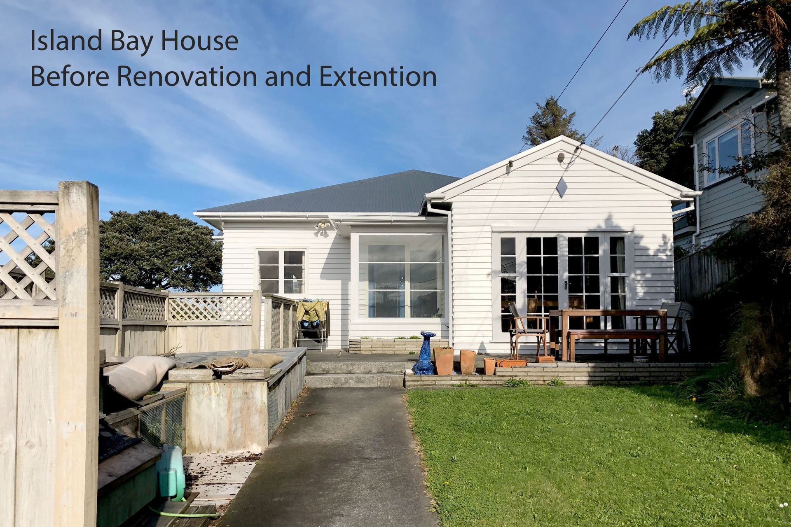
Views and Engagement
Professionals used

Houghton Architecture. Houghton Architecture is based in Lower Hutt , led by registered architect Craig Houghton who has been practicing architecture for over 20 years.
Houghton Architecture is a small architectural practice based in Lower Hutt. We specialise in bespoke design solutions tailored to the needs and budgets of our clients. We have a wealth of experience in residential architecture and a passion for high quality design. In all our projects, big or small, we apply equal measures of creativity, pragmatism and attention to detail, to create beautiful new buildings or breathe new life into existing buildings.Craig Houghton, Registered Architect, ANZIA, founded Houghton Architecture in 2018. Craig has over 20 years of experience working on high end residential, commercial, hospitality and multi-unit housing projects. Craig has been privileged to work for a number of highly regarded practices throughout his career, including Wilson and Hill Architects, CCM Architects and most recently Novak + Middleton Architects where he was an associate. Working with these firms has given Craig a solid grounding in all aspects of architectural practice.
Year Joined
2022
Established presence on ArchiPro.
Projects Listed
4
A portfolio of work to explore.
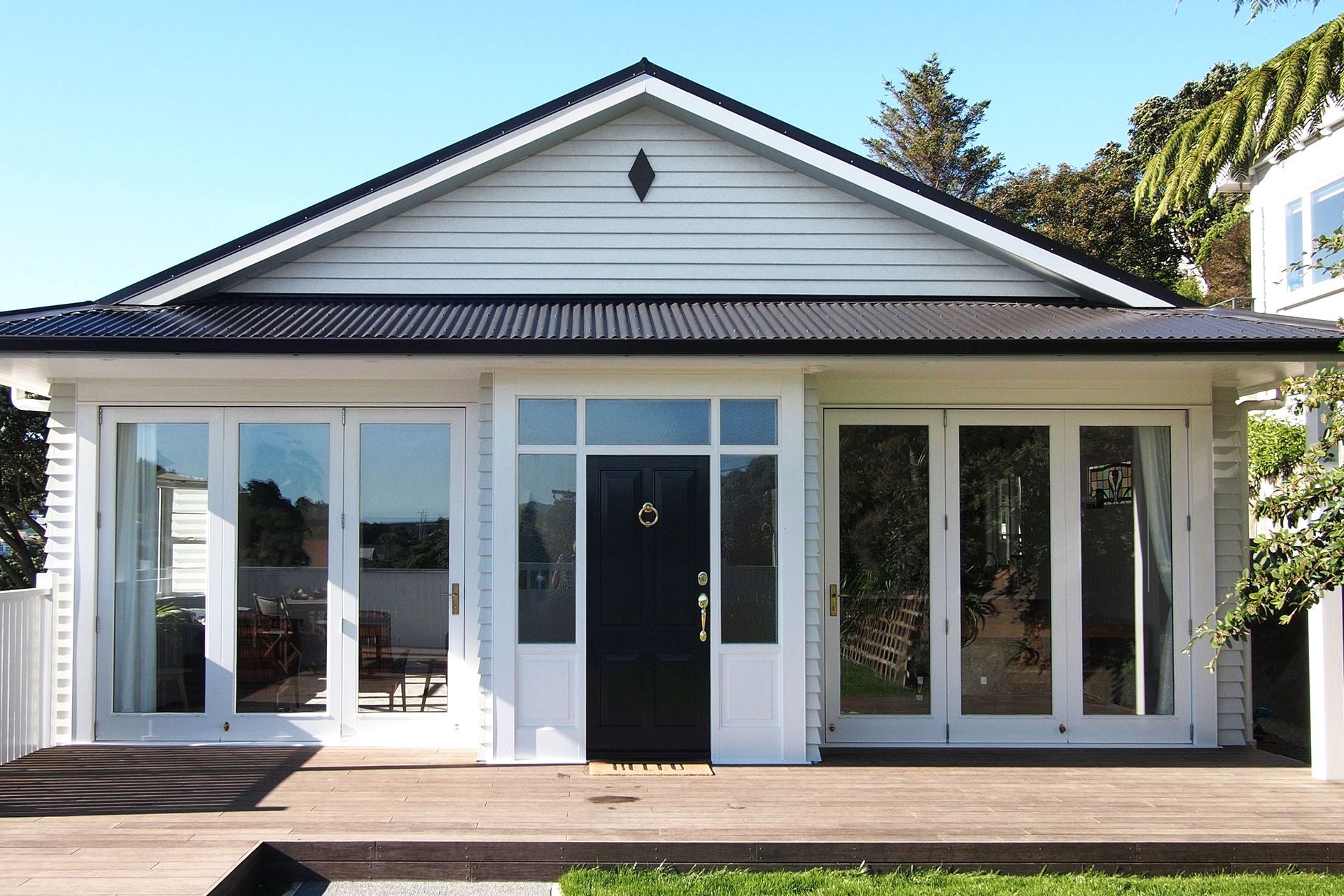
Houghton Architecture.
Profile
Projects
Contact
Other People also viewed
Why ArchiPro?
No more endless searching -
Everything you need, all in one place.Real projects, real experts -
Work with vetted architects, designers, and suppliers.Designed for New Zealand -
Projects, products, and professionals that meet local standards.From inspiration to reality -
Find your style and connect with the experts behind it.Start your Project
Start you project with a free account to unlock features designed to help you simplify your building project.
Learn MoreBecome a Pro
Showcase your business on ArchiPro and join industry leading brands showcasing their products and expertise.
Learn More