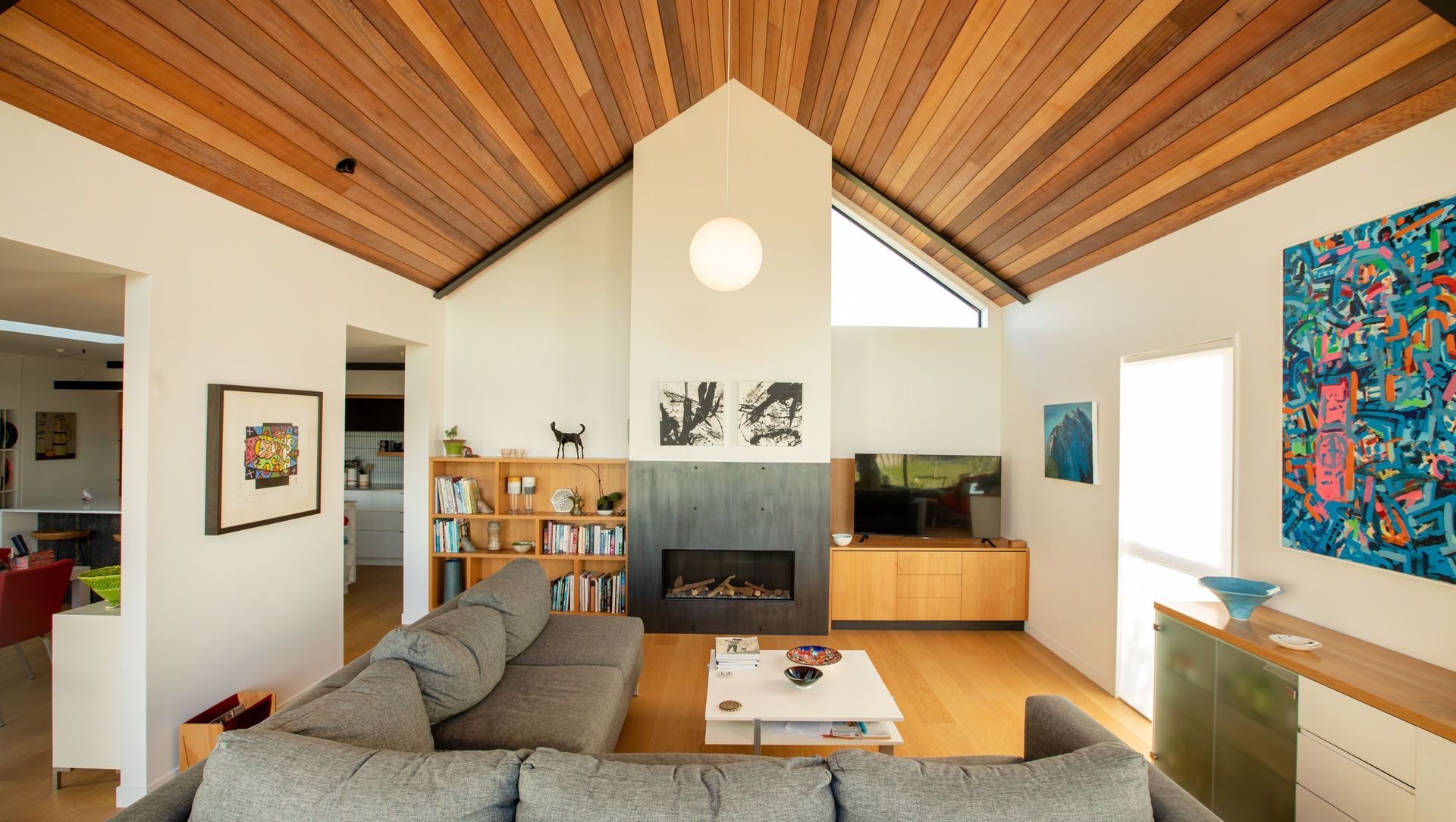About
Iwa House.
ArchiPro Project Summary - Iwa House: A modern residence completed in 2021, featuring a central courtyard, traditional barn-inspired design, and a harmonious blend of brick veneer and cedar elements for a timeless aesthetic.
- Title:
- Iwa House
- Architectural Designer:
- Arc Atelier
- Category:
- Residential/
- New Builds
- Completed:
- 2021
- Price range:
- $0.5m - $1m
- Building style:
- Modern
- Photographers:
- Tim Cuff
Project Gallery
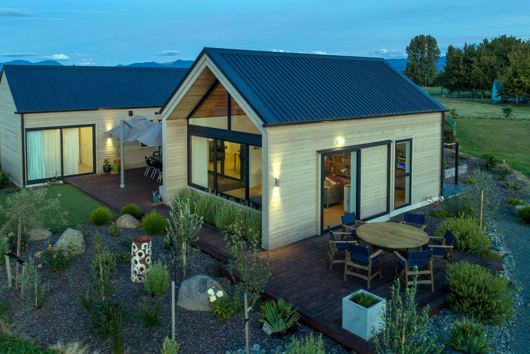
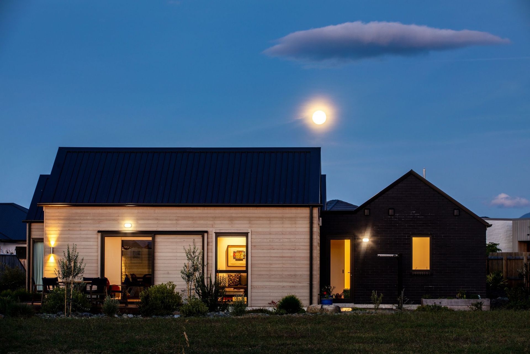
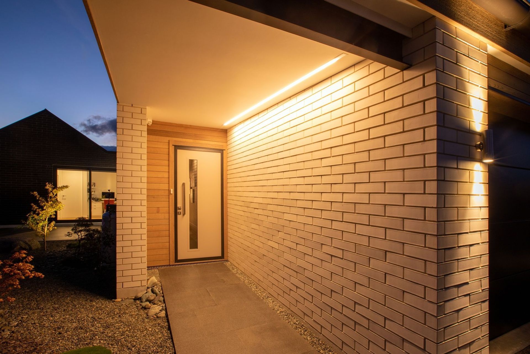
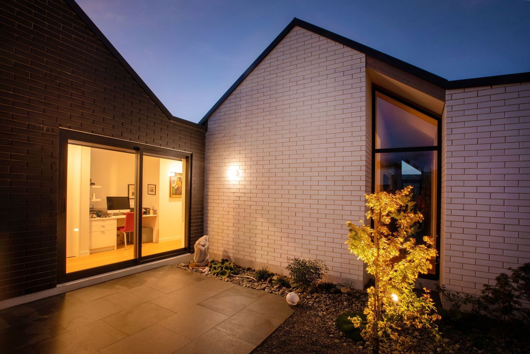
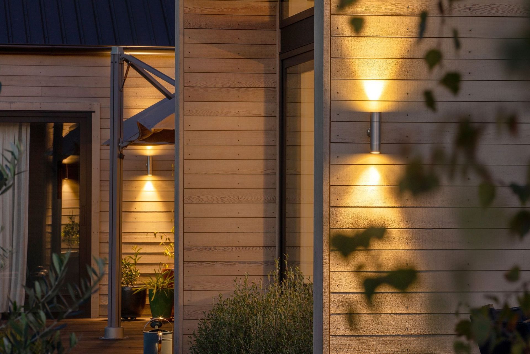
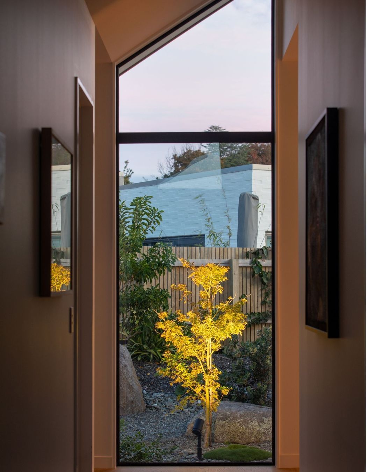
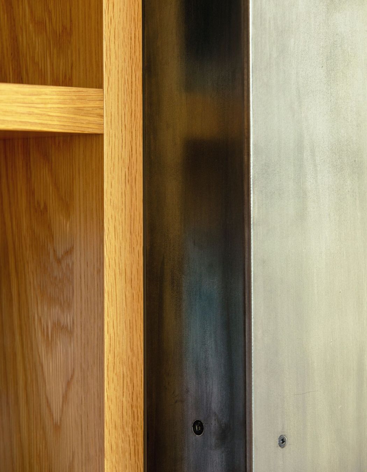
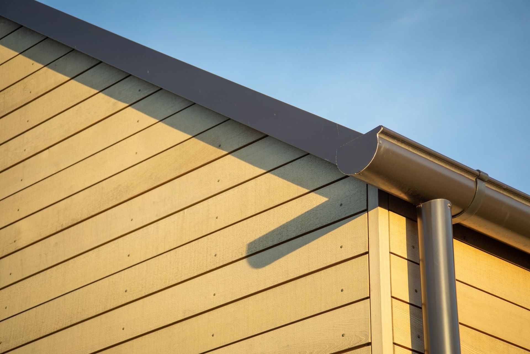
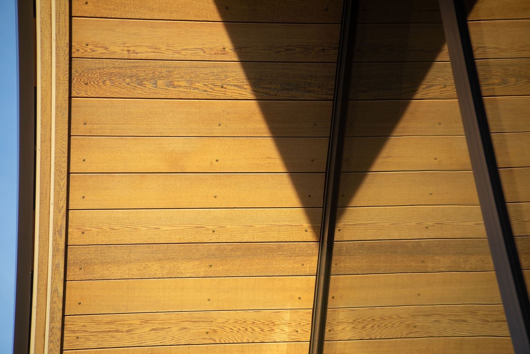
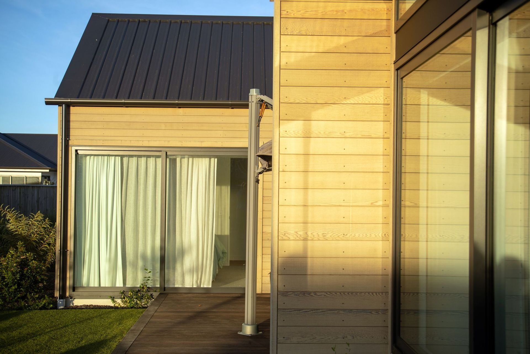
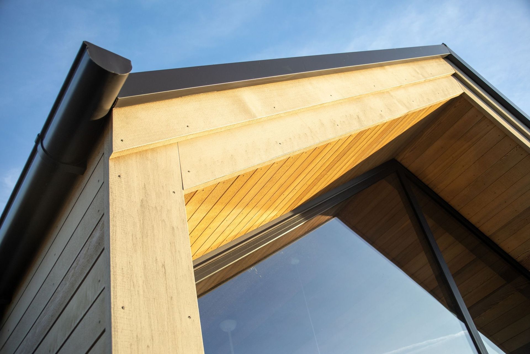
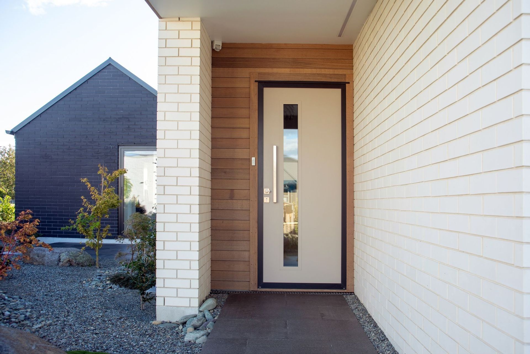
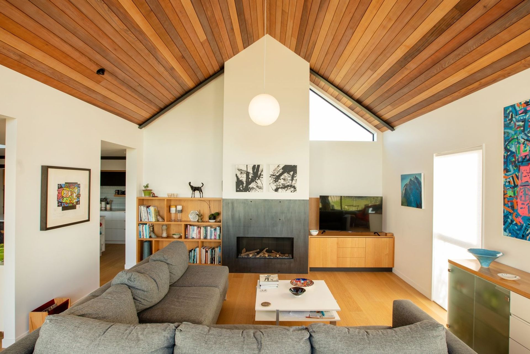

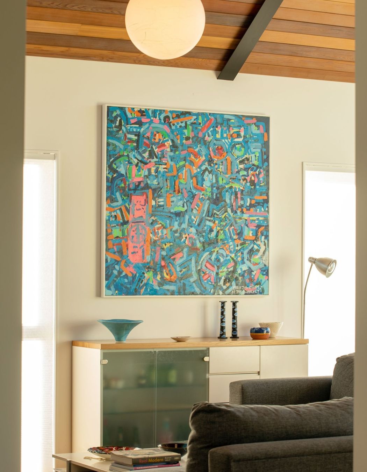
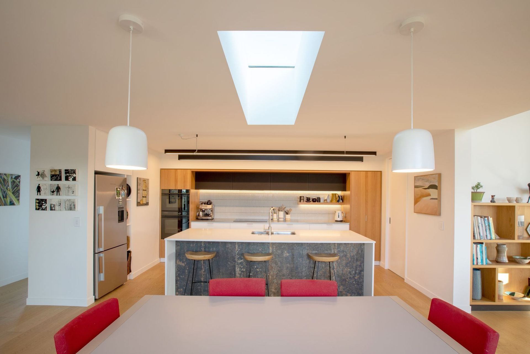
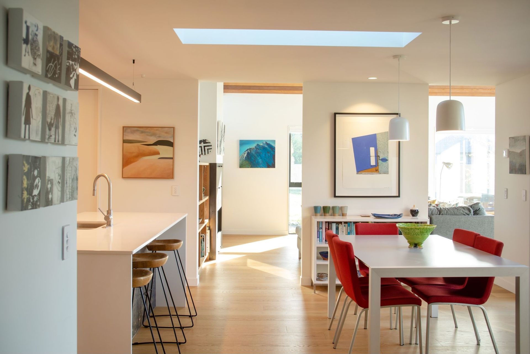
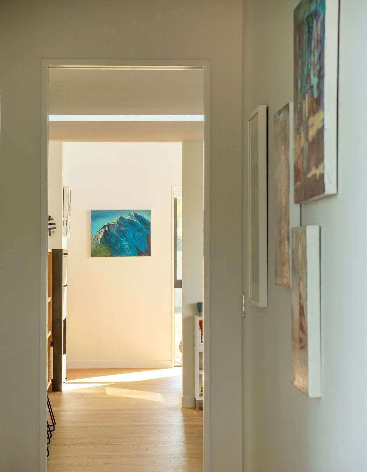
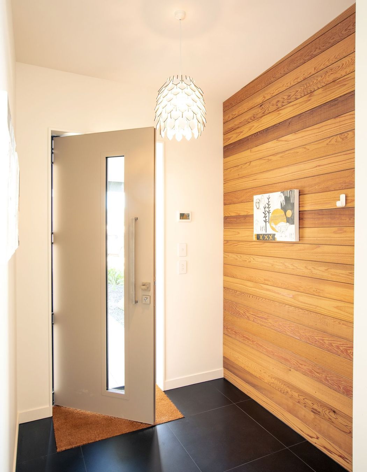
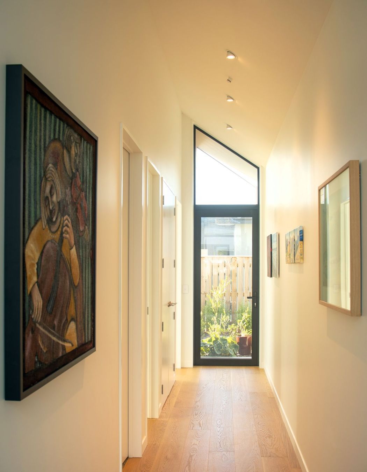
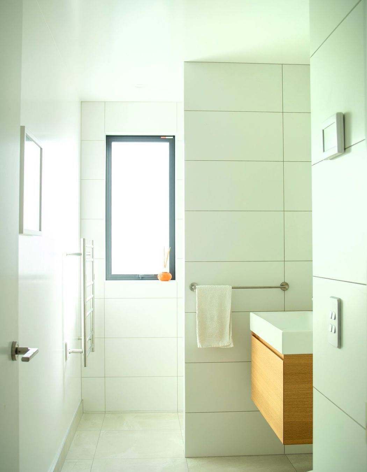
Views and Engagement
Products used
Professionals used

Arc Atelier. Arc Atelier is an Architectural practice based in Dunedin, specializing in residential and commercial projects, led by Director Halliday Ryan.
Halliday completed studies in Architectural Technology in 1998 in Dunedin.
Following this, he worked for a number of award-winning architectural practices including Edwin Elliot and renowned architect John Blair, both in Queenstown.
In 2007 Halliday relocated to Dublin and began work for Hennessy Doyle Architects developing knowledge on high-end residential projects.
In 2009 Halliday Ryan joined Jamie Falla Architecture (JFA) in Guernsey, Channel Islands. JFA is an award-winning practice and has received widespread international accolades with a number of published works. The practice specialised in high end residential and also worked on multi-residential and commercial projects.
During 2012 and 2013 Halliday worked with Jamie Falla on Horizons - a private residence which won a Guernsey Design Award - best renovation/extension in 2016. In 2014, following five years in the Guernsey studio, Halliday returned to New Zealand opening up his own practice Arc Atelier Ltd. The practice provided continued support and consultation to JFA while also undertaking local work throughout New Zealand, predominantly in Dunedin and Central Otago. In 2018 Arc Atelier completed the fit-out design of Solomons Law, in Solomons House, Dunedin and continues to work on a wide range of projects in New Zealand and Guernsey.
NZCAD, NZDArchTech. LBP No. BP135025, Design 2
Founded
2015
Established presence in the industry.
Projects Listed
6
A portfolio of work to explore.
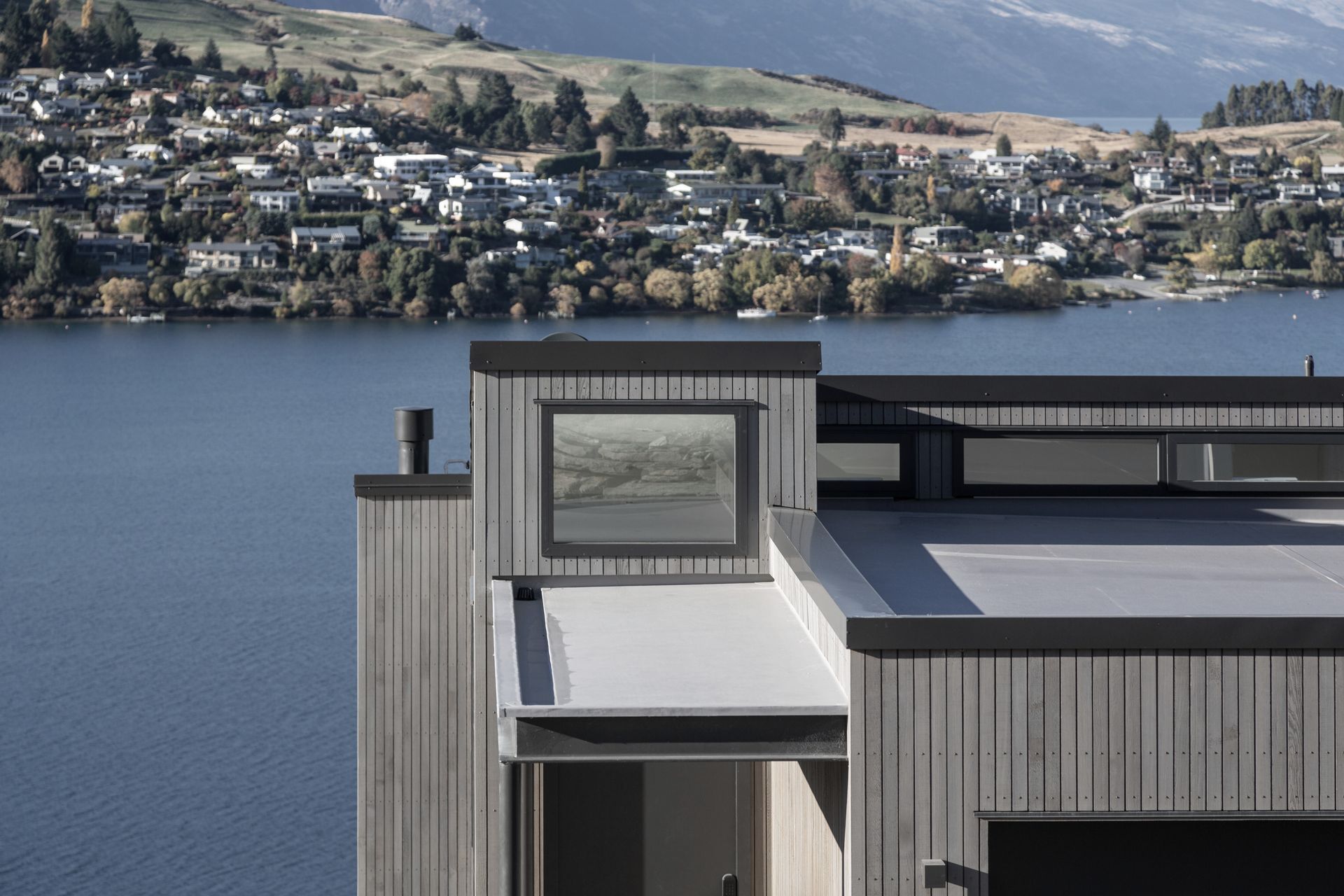
Arc Atelier.
Profile
Projects
Contact
Other People also viewed
Why ArchiPro?
No more endless searching -
Everything you need, all in one place.Real projects, real experts -
Work with vetted architects, designers, and suppliers.Designed for New Zealand -
Projects, products, and professionals that meet local standards.From inspiration to reality -
Find your style and connect with the experts behind it.Start your Project
Start you project with a free account to unlock features designed to help you simplify your building project.
Learn MoreBecome a Pro
Showcase your business on ArchiPro and join industry leading brands showcasing their products and expertise.
Learn More