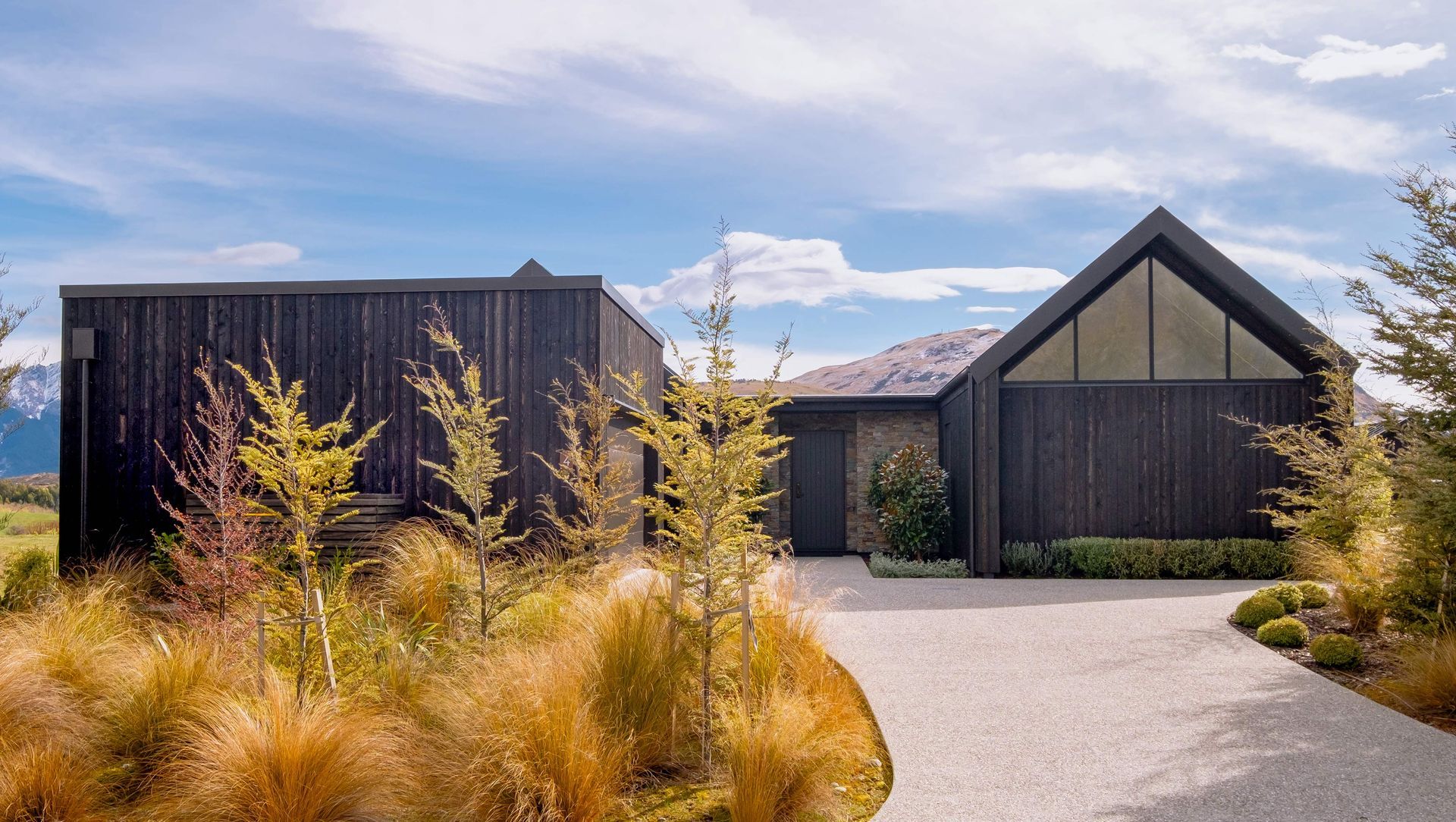About
Jacks Point Pavilion.
ArchiPro Project Summary - A stunning pavilion featuring cedar and schist aesthetics, thermal efficiency systems, and a thoughtfully designed layout that includes open-plan living, a butler's pantry, and a private deck, all while capturing breathtaking alpine views.
- Title:
- Jacks Point Pavilion
- Design & Build:
- David Reid Homes
- Category:
- Residential/
- New Builds
Project Gallery
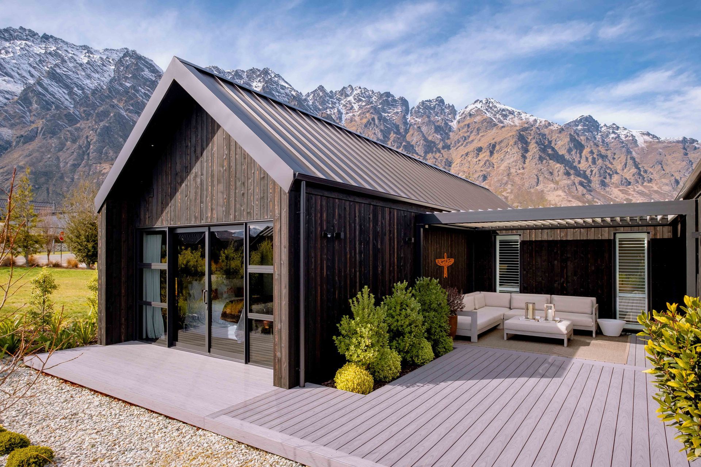
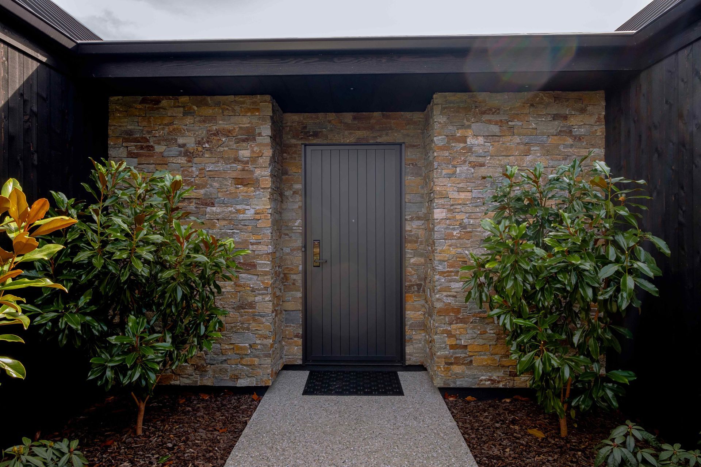
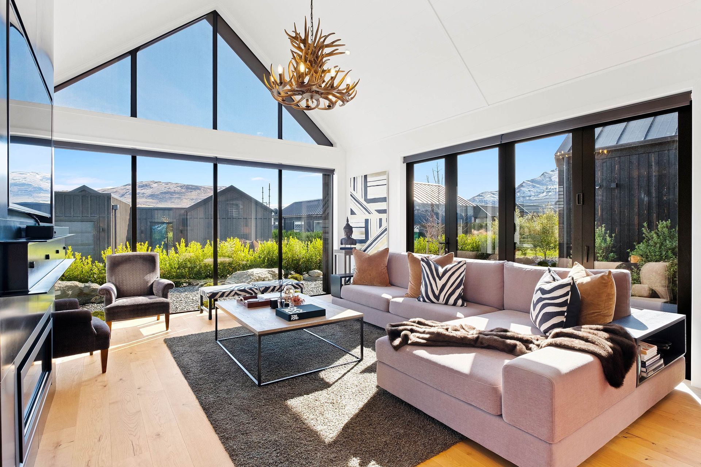
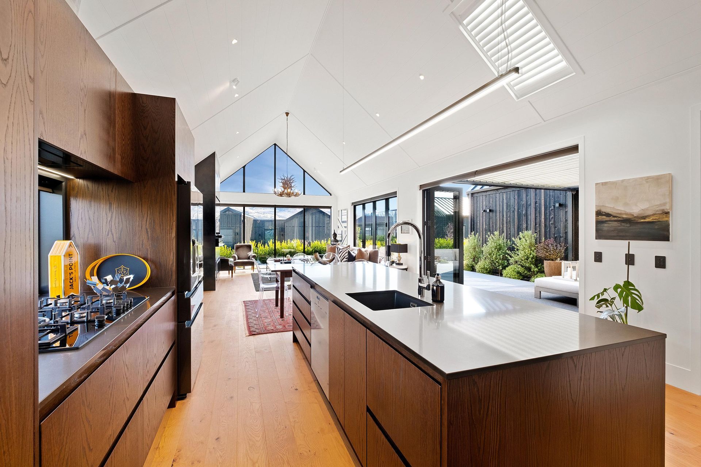
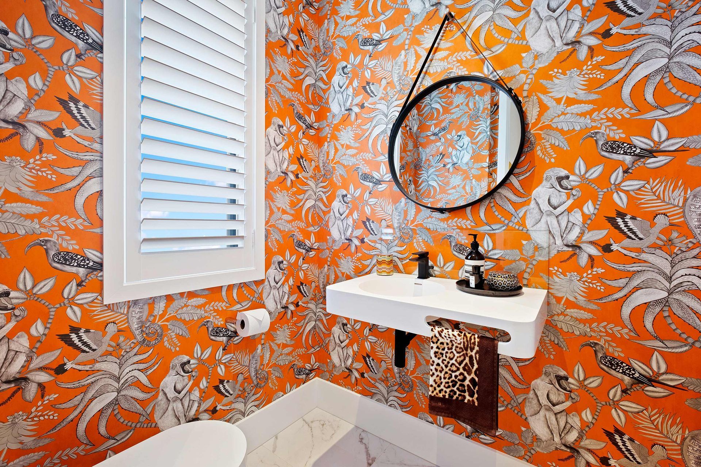
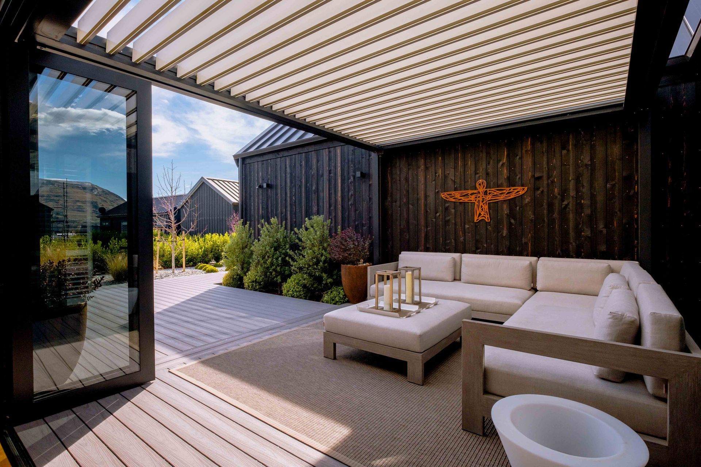
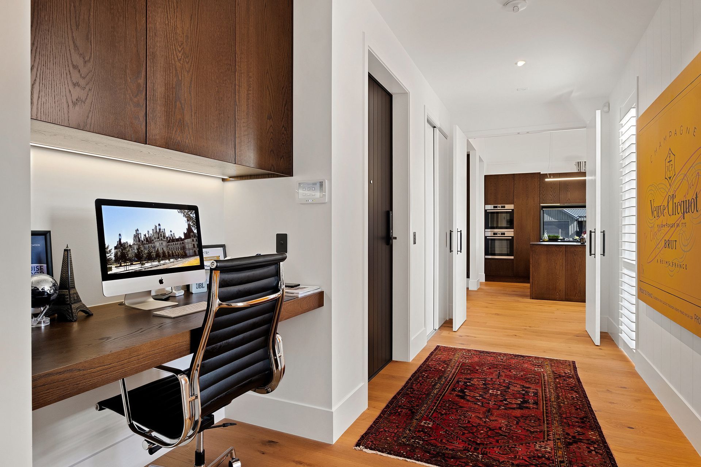
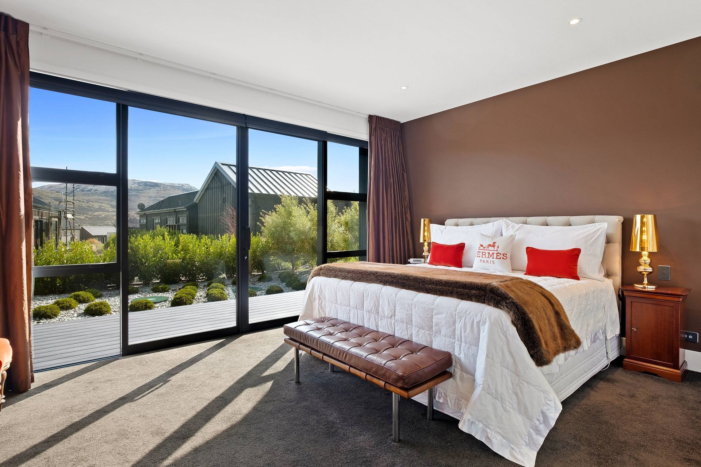
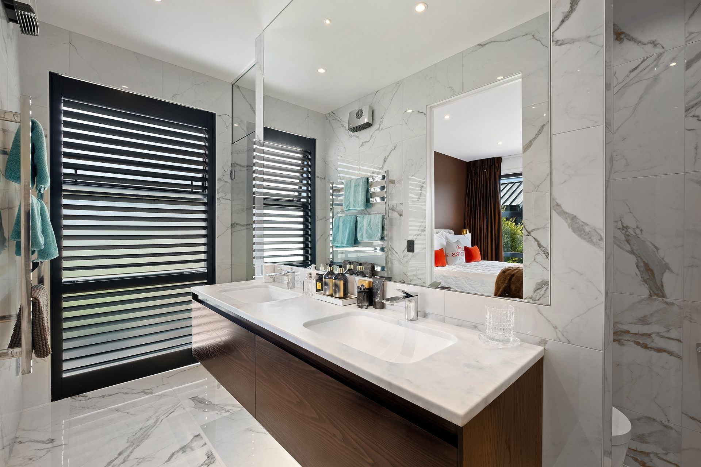
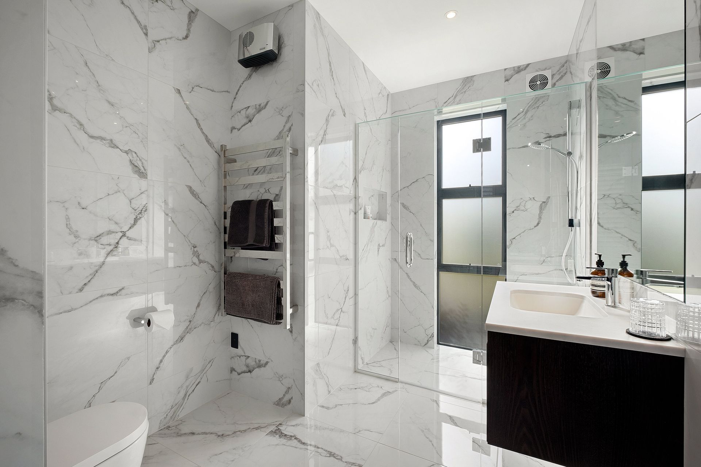
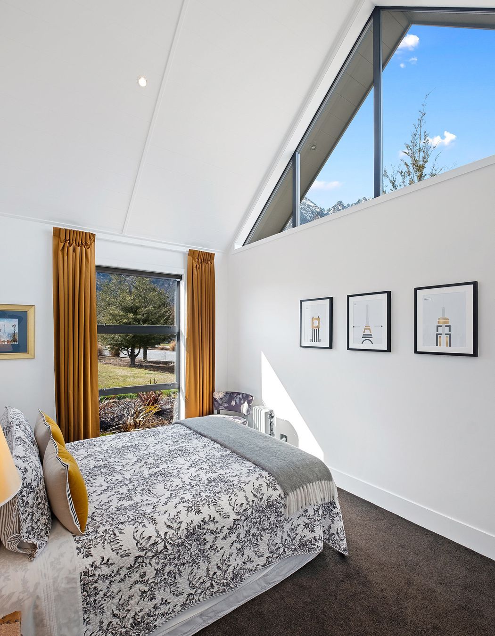
Views and Engagement
Products used
Professionals used

David Reid Homes. David Reid Homes is an iconic New Zealand brand with a proud history of building beautifully crafted, innovative homes. Since 1993, we've had the one goal: to create innovative homes that reflect personalities and the way people live their lives. Since then, we have grown to become a nationwide network of franchised branches and our core values and aspirations are still the same.
Founded
1993
Established presence in the industry.
Projects Listed
39
A portfolio of work to explore.
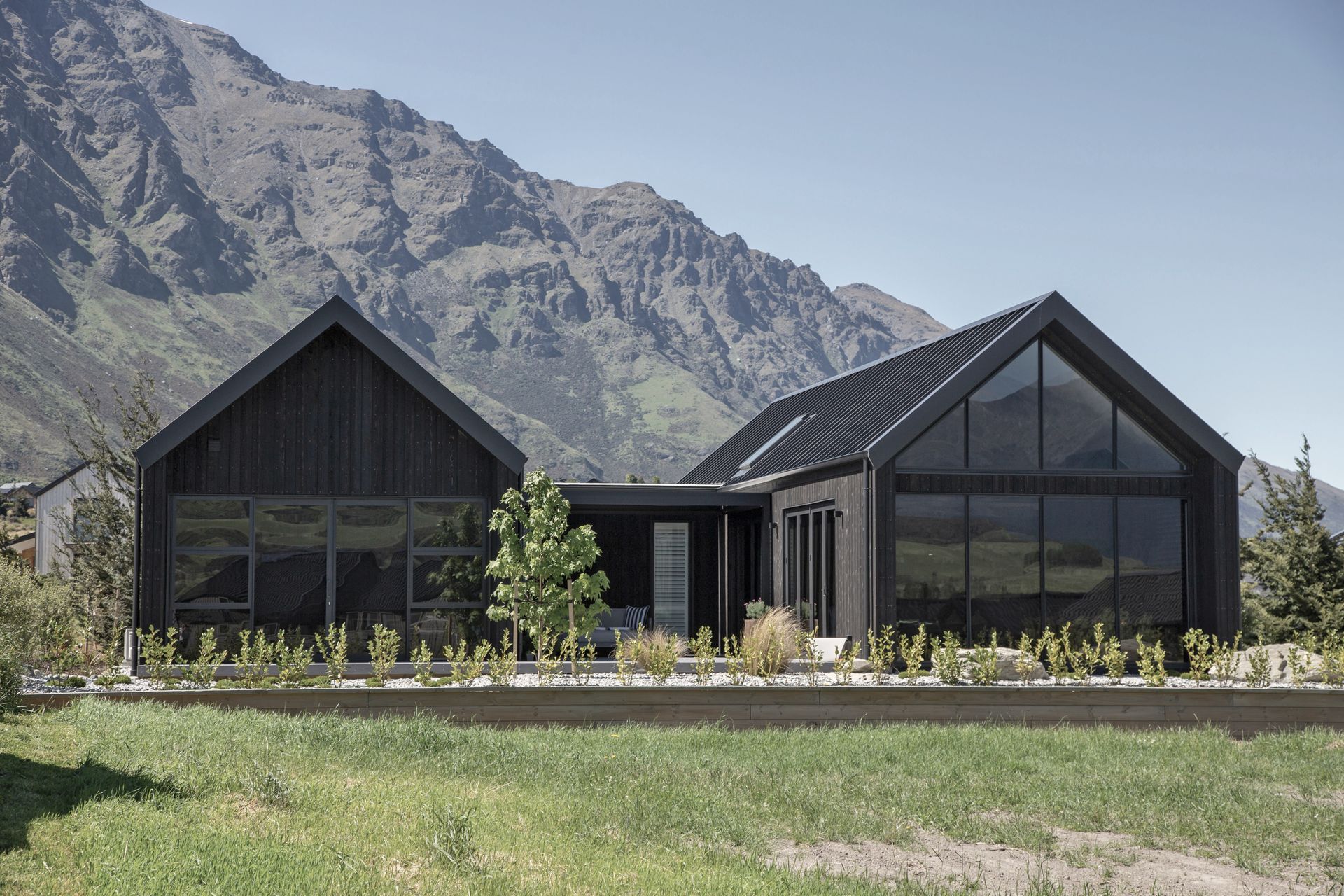
David Reid Homes.
Profile
Projects
Contact
Project Portfolio
Other People also viewed
Why ArchiPro?
No more endless searching -
Everything you need, all in one place.Real projects, real experts -
Work with vetted architects, designers, and suppliers.Designed for New Zealand -
Projects, products, and professionals that meet local standards.From inspiration to reality -
Find your style and connect with the experts behind it.Start your Project
Start you project with a free account to unlock features designed to help you simplify your building project.
Learn MoreBecome a Pro
Showcase your business on ArchiPro and join industry leading brands showcasing their products and expertise.
Learn More