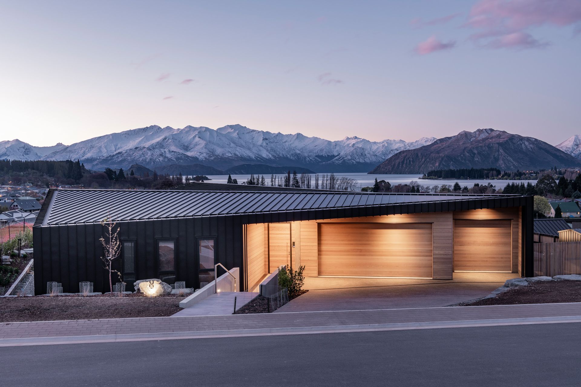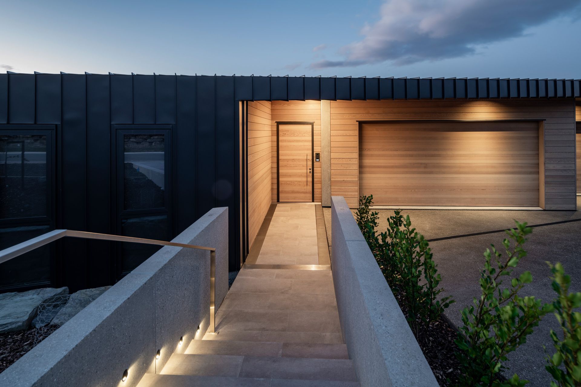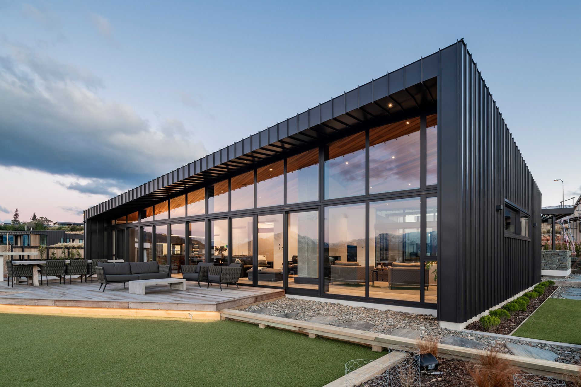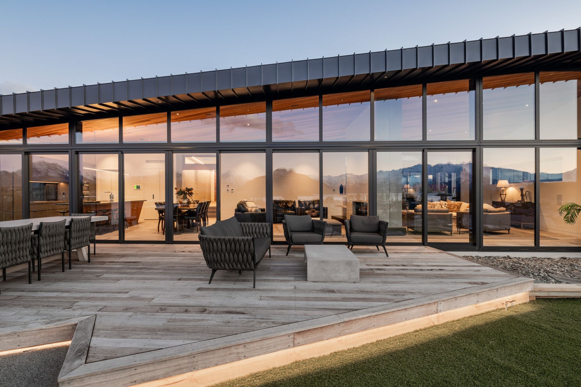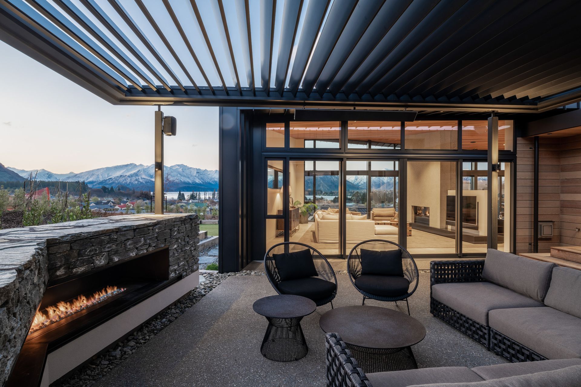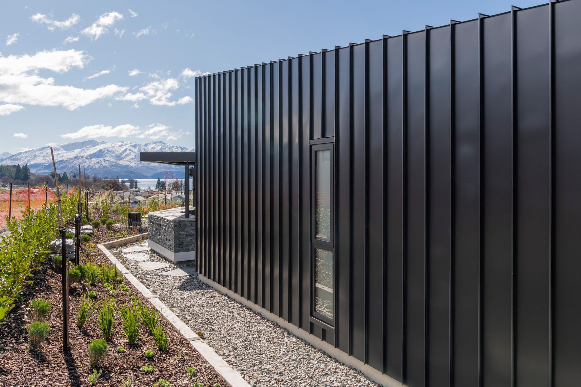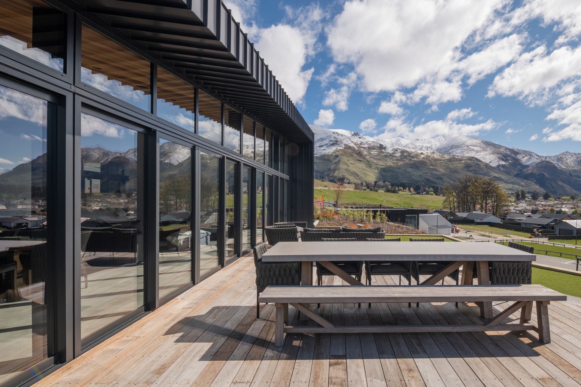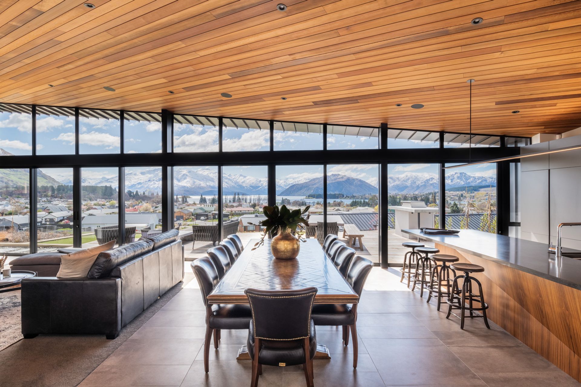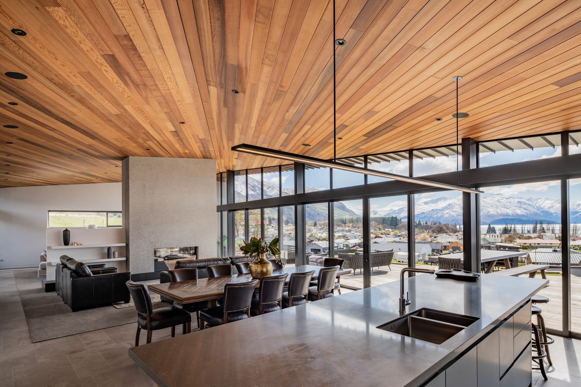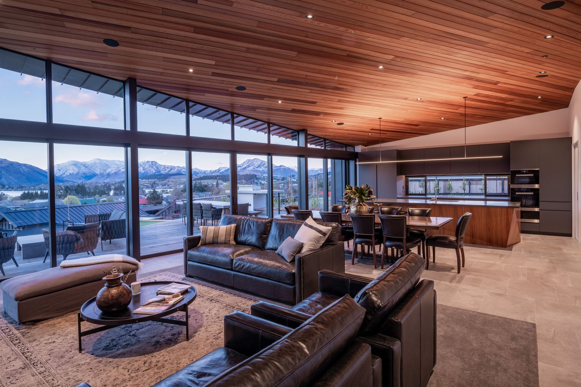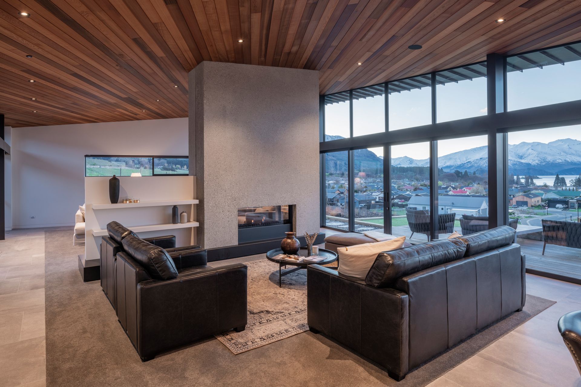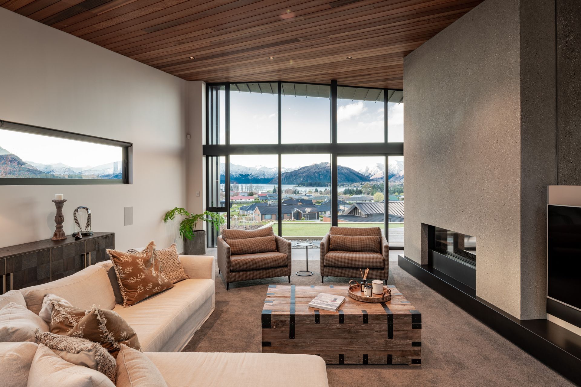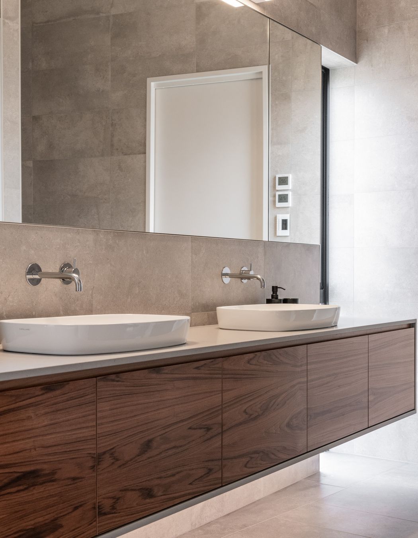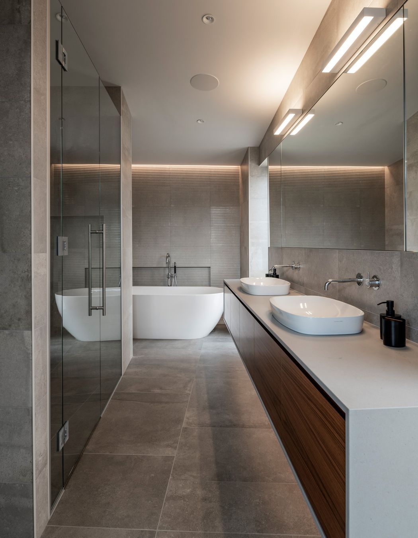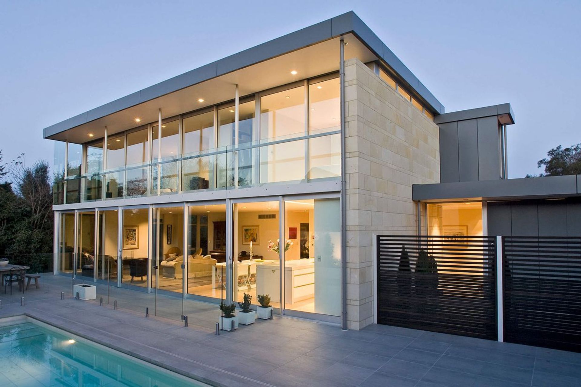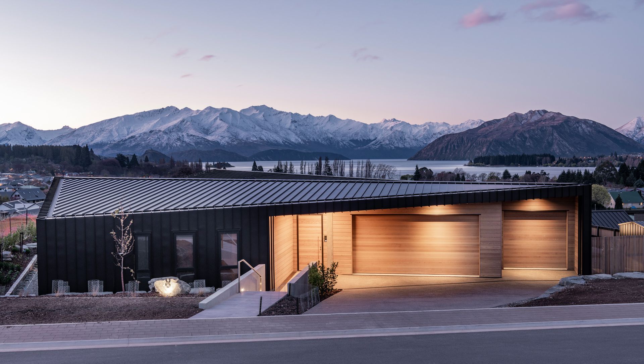The newest subdivision in Wanaka is created in a very clever, yet unconventional way—in order to get a view from each home to the lake and mountains beyond, the sites are stepped down by five to six metres, in effect creating a grandstand. The high-value sections are also each covenanted with a maximum build height of 5.5 metres so as not to block the view of any other home behind them.
The effect is that the street approach for many of the homes is to look down toward the entrance, while the back of the home receives unobstructed views of the pristine alpine surroundings.
This unusual planning solution dictates that the roof, like it or not, is a strong feature of how each home presents from the road. But rather than seeing this as a hindrance, architect Chris Wilson and project architect Liliana Sequeira from Wilson & Hill Architects chose to celebrate it by creating origami-like folds into the roof, when designing his client’s lakeside holiday home.
It’s a dramatic and unexpected approach, yet the black, linear steel lines that perfectly synchronise from the roof, internal guttering, down the fascia and under the soffit, give the home a strong geometric sculptural quality from the street that perfectly complements the jaw-dropping natural environment.
The placement of the home on the section is also slightly skewed against the grain of the site, to centre up a view of the lake.
Yet in spite of the transcendent setting, there’s one thing about Wanaka that it pays to remember, says Chris: anywhere where you get a view, you also get a lot of wind.
“It is an alpine environment so we looked at a plan where we could have that nice view and open out to the north. But in summer in the afternoons it gets very windy, so we looked at creating a courtyard space out the back with outdoor living where you can still see through to the view.”
The courtyard comes into play on hot days, as you can shut down the front of the house with automatic blinds and retreat to the back courtyard with its louvred roof.
Of course, due to the environment, the home is highly insulated with low-e glass and thermally broken aluminium cladding, and conversely, is designed to mitigate the heat of mid-summer.
“In summer it’s naturally ventilated with a cross-flow of air from the high windows, which can be left open when the clients aren’t at home, allowing air to move through the building.”
A home away from home
With the advent of Covid and the increasing ability to work from home, the holiday home is also designed to function as a second home for the couple and their three children.
This meant that rather than the typical casual arrangement of a bach, it needed to accommodate family living. The design comprises four bedrooms and three bathrooms, with a living space that is open yet cleverly divided by a two-way gas gas fire to create a second, snug lounge space to watch TV.
“Inside we wanted it to have a real sense of the alpine environment,” says Chris. “We’ve used precast concrete panels that contain a Wanaka aggregate for both the fireplace dividing wall and down the spine wall of the entrance.”
The speckled local stone complements the use of timber in the ceiling of the living space, as well as the timber-wrapped kitchen island. The pale stone heated tile flooring in the living spaces has a grounding effect, and the biophilic theme is further extended in the bathroom where a teak veneer is featured on the vanity cabinetry, bringing warmth to the space.
The warm and light interior sits in stark contrast to the bold black exterior, however Chris says timber was also integrated into the exterior to soften the home in the landscape.
“Doing a full metal house is always fairly austere, but we wanted to have some sense of warmth on arrival, so we created cut-outs of cedar that break through the metal cladding and give some clue to the warmth of the interior of the house.”
The success of the stunning home is that it’s completed to a very high standard, which is essential when you’re working within a simple materiality, says Chris.
“You really need that high level of tradesman to finish it to a high standard and we were just really pleased with the quality of what local builder Tony Quirk produced. The site captures probably one of the nicest views in Wanaka, so paying homage to that view within the envelope of a high quality home was the highlight of the project.”
