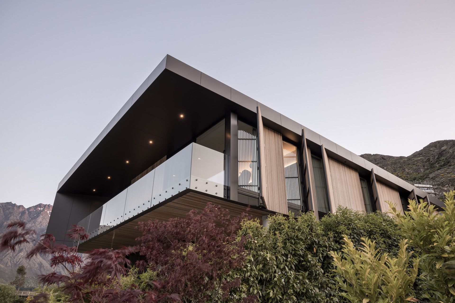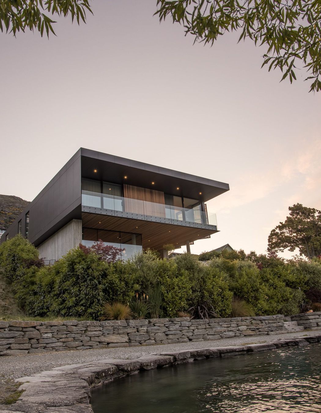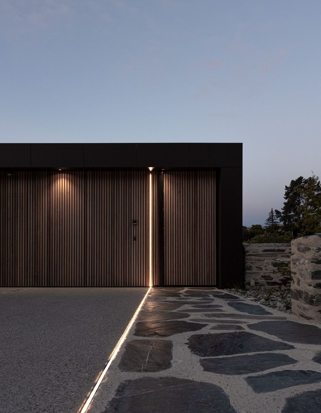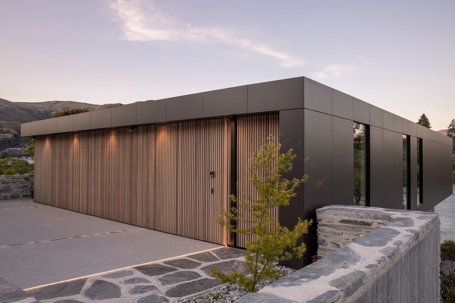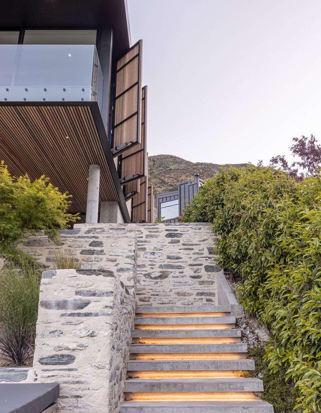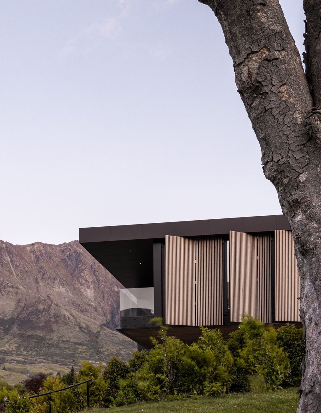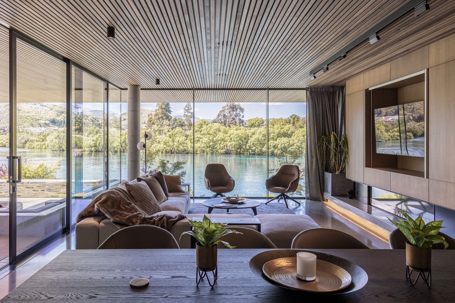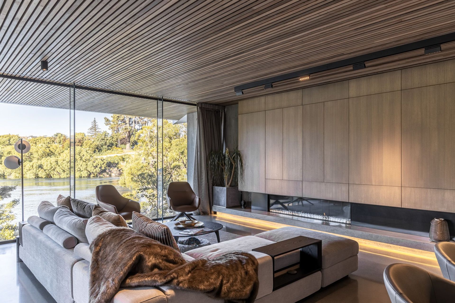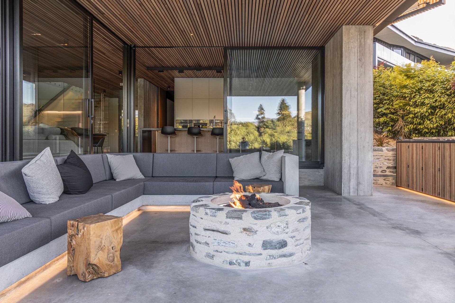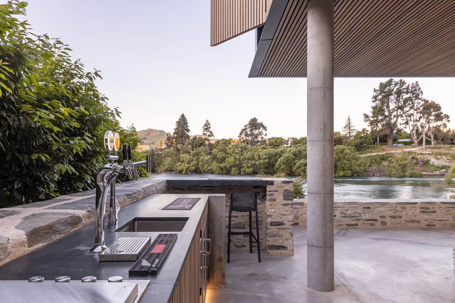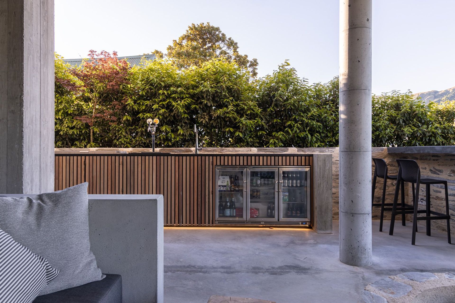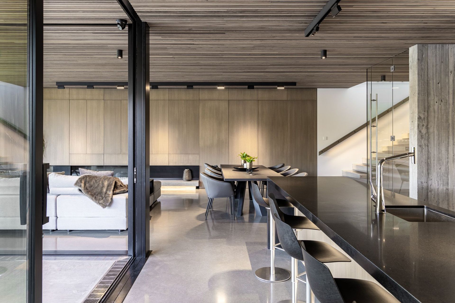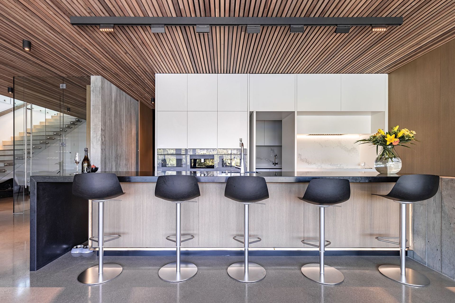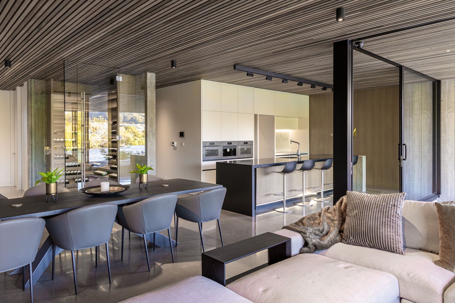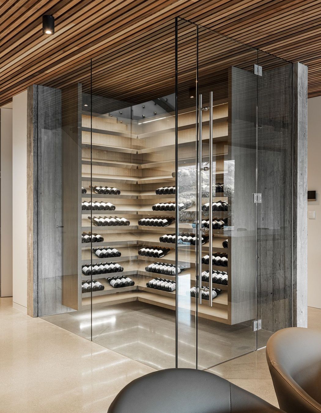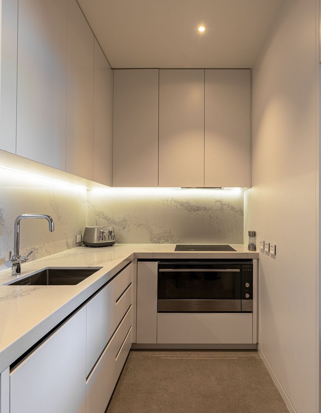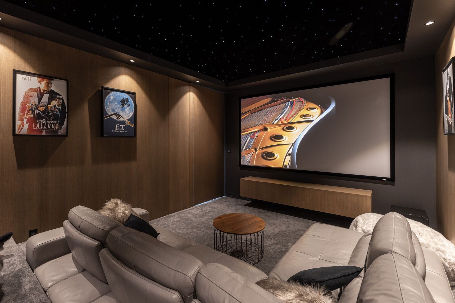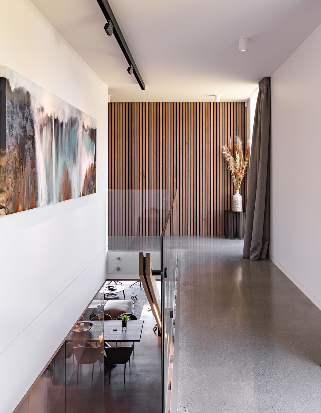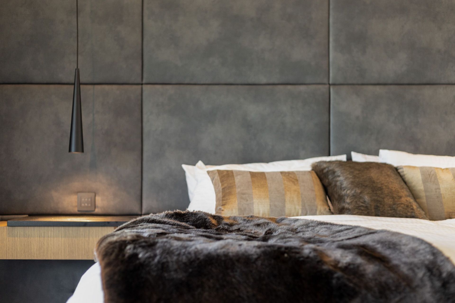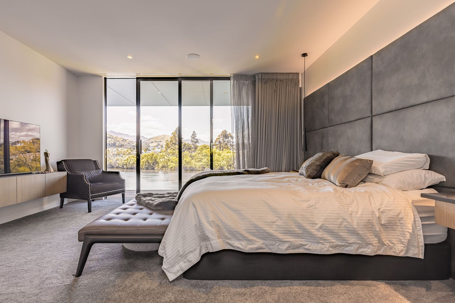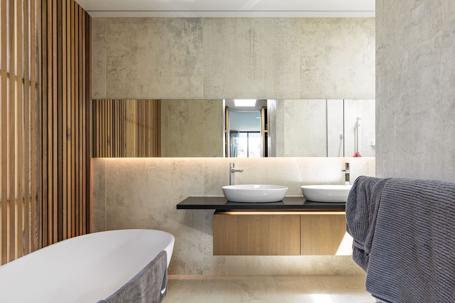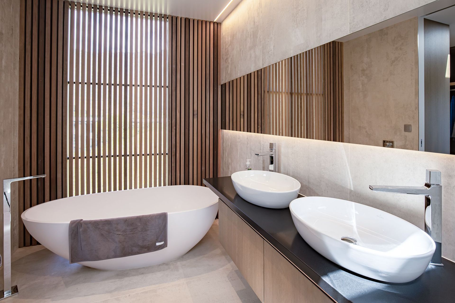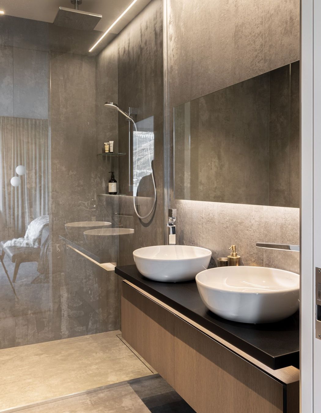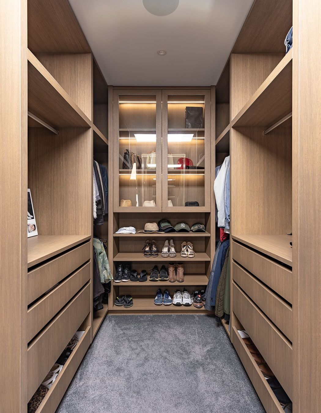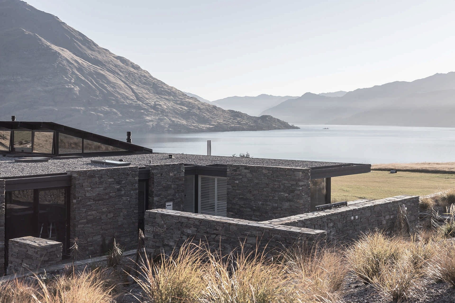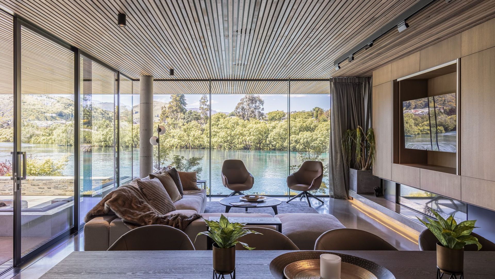Overlooking Queenstown’s Lake Wakatipu and the surrounding mountains, Lake’s Edge is a contemporary family home that celebrates incredible views while protecting its privacy on a site that’s exposed to a public walkway. Wrapped in cedar with large built-in timber screens, its ‘big box on little box’ form creates an intimate living space that cantilevers out over an outdoor entertaining room.
The outdoor lifestyle enticed one Te Anau family to move to the heart of Queenstown and build a stunning home in Kelvin Heights on the edge of Lake Wakatipu, which enjoys a north-facing view to popular ski resort Coronet Peak. The homeowners’ global travels have taken them to beautiful hotels around the world, providing the inspiration for the architects’ brief, although more serious site constraints formed the real drivers for this home.
“The lakefront location of this property, the views over the water and up towards Coronet Peak and its sunny aspect are unsurpassed in Queenstown – and you can hear the sounds of the water,” explains Alister, who designed the house in collaboration with his partner Katrina Dravitzki, co-directors at Dravitzki Brown Architecture.
“At night, you can sit in a chair in the lounge and you actually feel like you're on the lake looking at the Coronet Peak lights,” he adds. “It's an absolutely incredible space and everyone who visits becomes immersed in the view – it's just jaw-dropping.”
While the duo were lucky to work with amazing views towards the north and west of the property, they also had to contend with constraints on each side of the section, as well as a very restrictive height plane. The narrow section faces north and slopes down to the water, with a pedestrian walkway along the lakefront, a Hilton Hotel complex located on the western side and a park reserve, which meant that privacy was a key requirement of the design.
“The site is fairly sheltered from the elements so you can sit outside most of the time during the year,” says Katrina. “However, the site is close to a public walkway, so we needed to create large decks at the front to ensure that when you're inside the house, you can't actually see people walking and cycling in front – it's pretty clever.”
The duo has created a ‘big box over a little box’ concept, consisting of a glass box framed by a couple of concrete walls with a cantilevered Swiss Pearl and cedar box flying out over the front. Cedar screens on the sides of the building use an actuated system that controls when they open and close.
“The area underneath the cantilevered form becomes an outdoor room and gives us protection from the sunlight during summer,” says Alister. “We also hit a restriction in terms of how far we could encroach onto the buildable platform, so the cantilevered component of the site allows us to go over into that space and take back area that we wouldn't usually be able to use, as well as making the bedroom above as close to the water as possible.”
“Flooding was a real concern so we undertook complicated geotechnical works due to the site being so close to the water,” says builder Simon Elder from Carpentry South. “The house sits just two metres above the water level, but it is designed so the front lawn can go under water in the event of a flood; although flooding of the actual site itself was never really an issue.”
The home is laid out over two storeys with the bedroom suites and garage on the upper level. The lounge is an intimate space with frameless glazing that helps blur the lines between the interior and exterior, engaging the space with the lake and incredible view up to Coronet Peak. A battened cedar ceiling is continuous from inside to out, heightening the transparency of the glass and, thus, the close proximity to the outside environment.
“We really wanted to give the owners the feeling of waking up in a gorgeous, hotel-like property, as well as to accommodate family life with two kids,” adds Katrina. “The design was all about creating a beautiful home but with all the practical things you need for a family – like plenty of storage that’s tucked away. They enjoy the clean, minimal aesthetic yet the house is still full of features, including a home cinema, spa pool area and a very modern wine cellar.”
Guests are well looked after with their own luxury bedroom and bathroom, which, along with the master bedroom, enjoys views of the lake, and there is even an incredible view from the ensuite.
On the lower level, the site connects with the land. A grassy area links to the outdoor room, where the owners can sit outside with family and friends, enjoy a barbeque and drinks beside the stone fire pit with the comfort of being sheltered and warm underneath the overhanging roof – especially important in Queenstown where the climate can sometimes be extremely hot or cold. “The connection to the water is also really special because, when you're down in this area, it really feels like you're living on the lake, rather than living above it,” says Katrina.
The outdoor area is framed by an open-plan L-shaped kitchen, dining and living area. A covetable wine cellar sits behind the kitchen beside the main staircase and becomes a feature of the home as it can be seen from different parts of the house. The site is very narrow, making space at the back of the living area perfectly suited to becoming a soundproofed environment for the home cinema, where the family can hang out, watch movies or listen to music. Here, a cosy couch is nestled into a sunken floor, the walls are lined with timber panelling and the ceiling is a skyscape.
“Even though the house looks super minimal, it gains warmth from the timbers carried over from the exterior to the inside,” explains Katrina. “The cedar ceilings set the tone for the interior colour scheme and we spent a long time finding the perfect shade for the American oak joinery seen throughout the home in the kitchen cabinetry, the fireplace, kids’ bedrooms and bathroom vanities. That was all custom designed so the house is very practical and liveable. Even the scullery has a good amount of storage and acts like a second kitchen.”
Concrete can also be seen throughout the home and provides an interesting contrast to the warm timbers. “We really like the honesty of polished concrete, so we have in-situ concrete walls on the outside with a board-form finish, and polished concrete on the inside,” explains Alister. “The floor actually has two slabs, with an initial structural slab containing the key reinforcing and, then, another layer that completely insulates the floor and the walls, with underfloor heating.”
The dark exterior cladding is Swiss pearl from Europe, which is very low maintenance. “You just put it up and leave it, basically,” explains Alister. “It’s a very clean minimalist product that goes perfectly with the minimal flat-roofed architecture. It’s black but not quite black, because the material has a depth of light that emanates from it, gives it life and a strange warmth that we really like.”
“We have never done anything like the large opening cedar screensbefore, but they have worked really well because when the screens are closed, they appear completely seamless – it looks just like a solid wall of cladding,” he adds. “They can be adjusted from the inside or outside; they just quietly move open or closed to whatever degree you want.”
The success of the project is mainly due to the collaborative relationship between the owner, the builder and the architects. “We all talked on a weekly or daily basis, depending on where we were at with the project,” says Katrina. “That open communication really allowed everybody to be on the same page and to think 20 steps ahead. It's not unique but everybody working together closely is definitely the difference between a good project and a great project.”
Words by Justine Harvey
Photography by Alister Brown.

