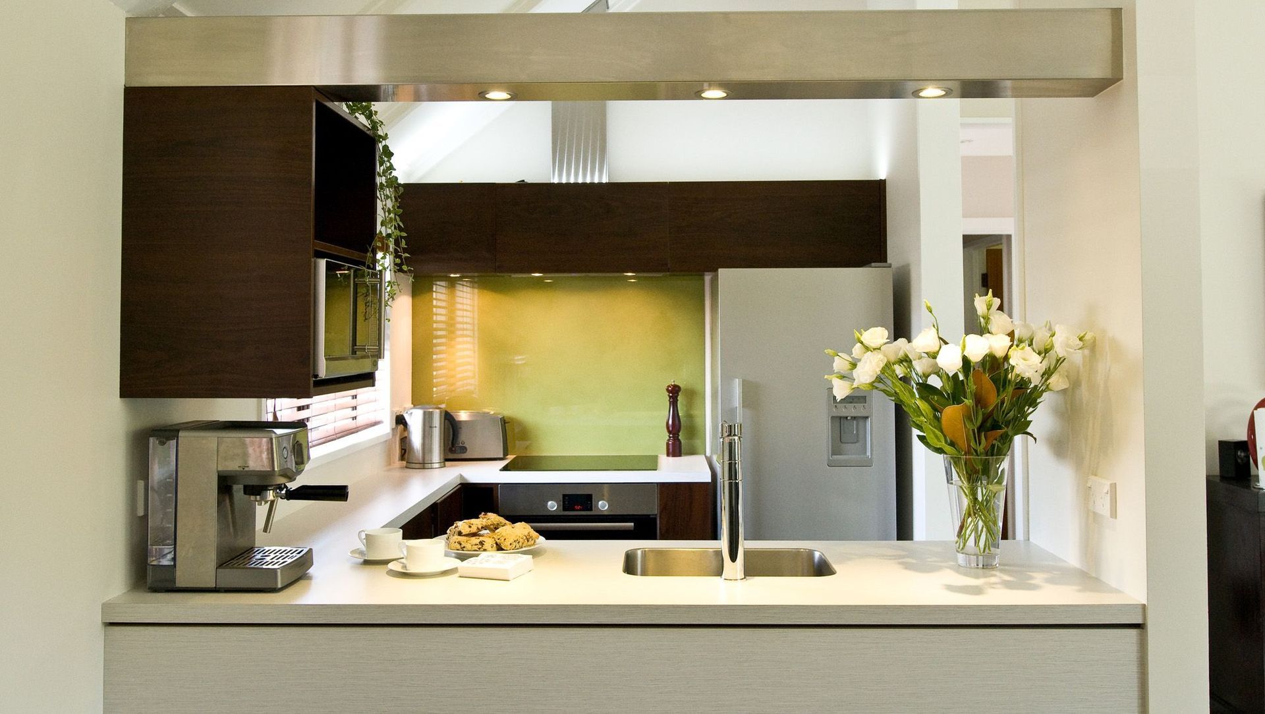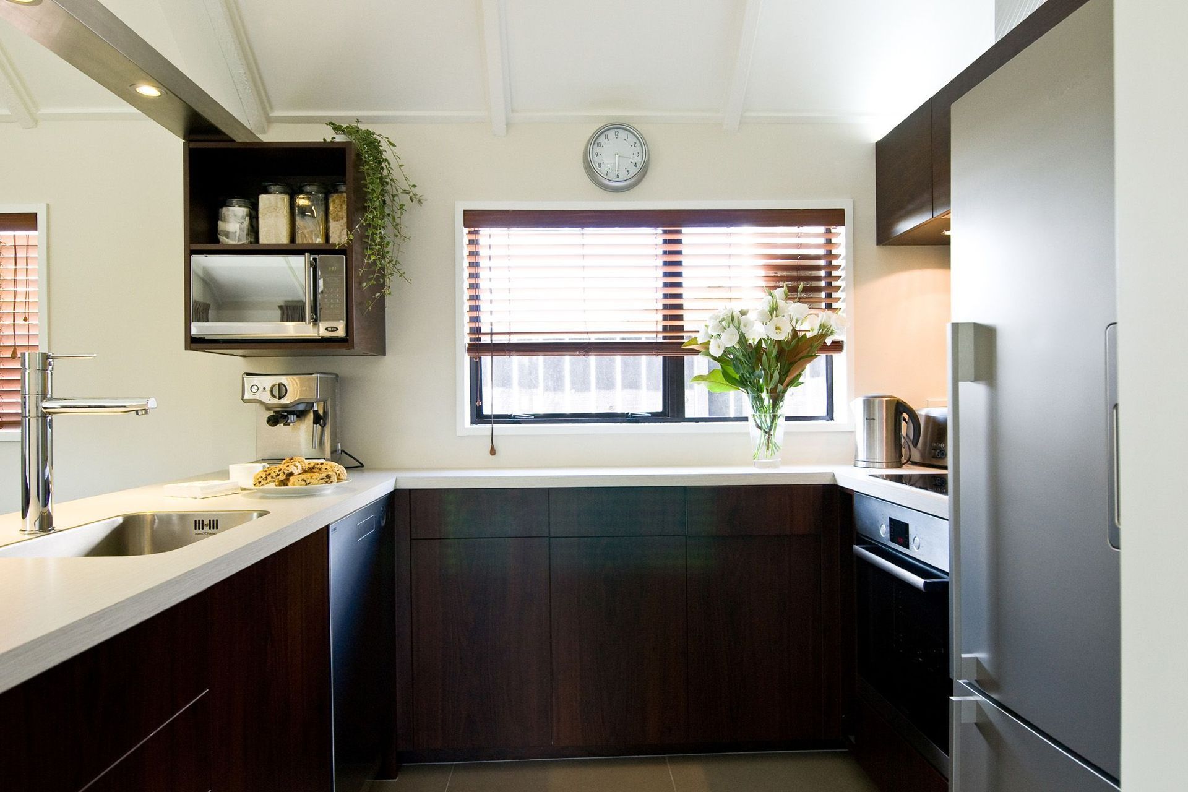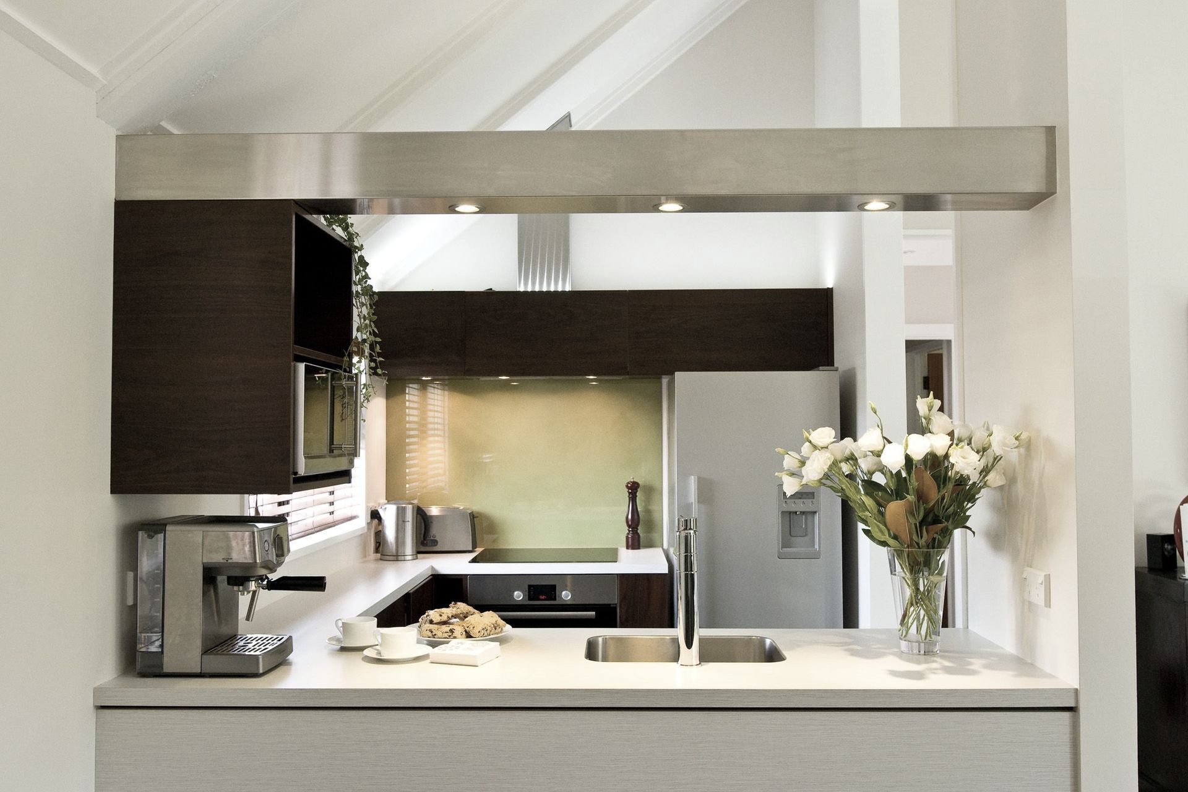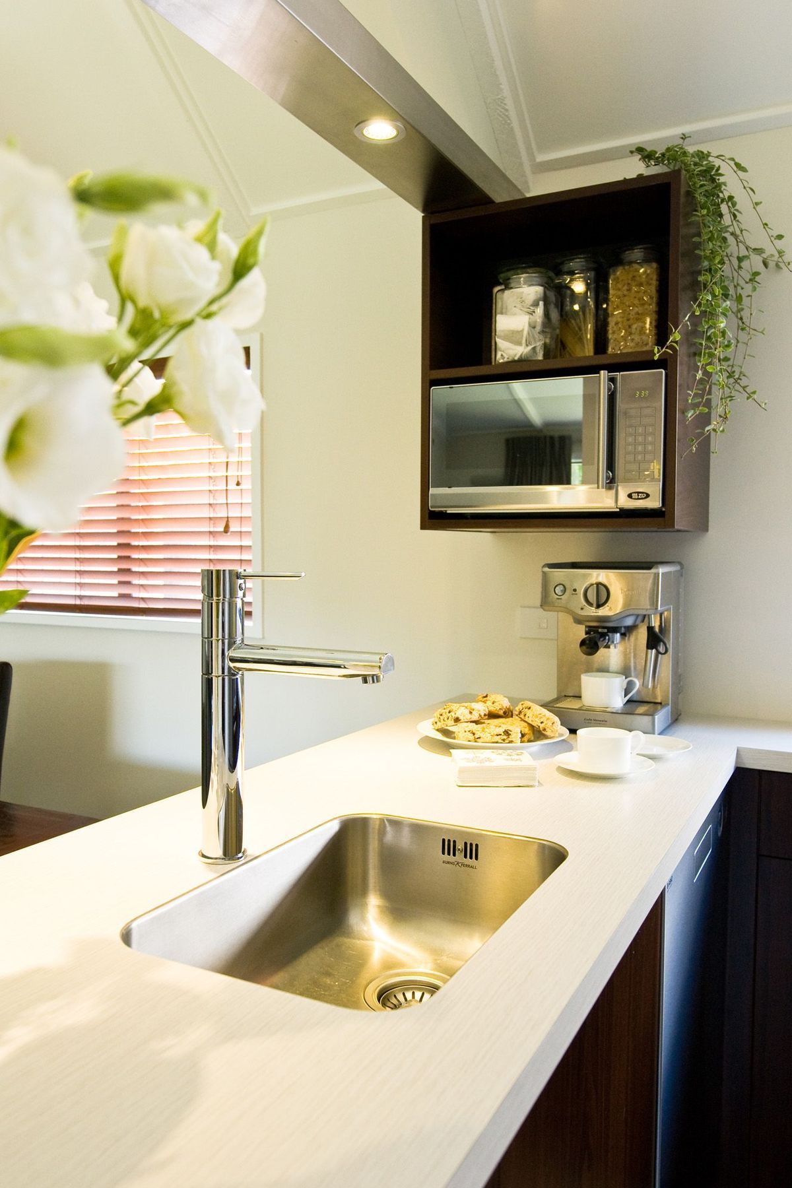About
1980s Kitchen, Merivale.
ArchiPro Project Summary - A revitalized 1980s kitchen in Merivale, featuring a high stainless shelf for structural support and aesthetics, an open layout to the dining room, and a bright, spacious feel achieved through a clean palette and simple lines.
- Title:
- 1980s Kitchen, Merivale
- Interior Designer:
- Macfarlane Design
- Category:
- Residential/
- Renovations and Extensions
Project Gallery
By opening up the kitchen wall to face the dining room, we were able to create a more open and connected space. The addition of a large scale refrigerator, as per the client's request, ensures functionality without compromising on style. Using a clean palette and simple lines, this kitchen design is able to maximize the available space, keeping it bright and feeling spacious despite its size.
Views and Engagement
Professionals used

Macfarlane Design. Macfarlane Design is a family-run interior architecture and design studio based in Auckland. We design residential and commercial interiors in buildings from all eras. Focussing on the context of the building, its site and location, our endeavour is to create spaces relevant and appealling for today and durable into the future. We strive to bring a timeless authenticity to our projects by paying close attention to and enhancing existing characteristics. By subtly contemporising them with appropriate new elements we bring about the most effective and memorable result for you, the client.
Click here for a free project planning pack to help with organising your project. If you'd like to book a free 30 minute no-obligation telephone consultation with Robert about the feasibility of your interior project please click here.
Founded
2010
Established presence in the industry.
Projects Listed
12
A portfolio of work to explore.
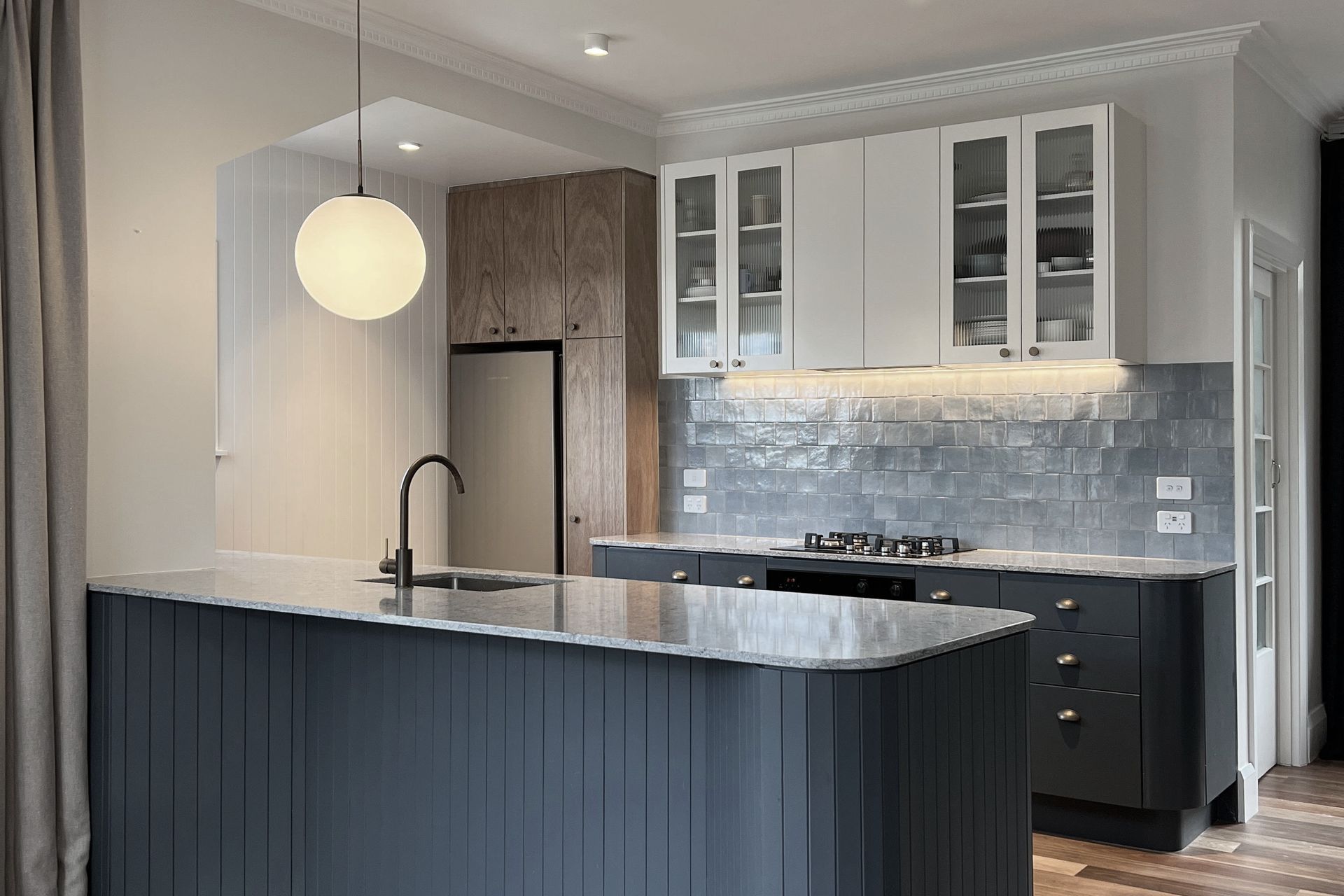
Macfarlane Design.
Profile
Projects
Contact
Project Portfolio
Other People also viewed
Why ArchiPro?
No more endless searching -
Everything you need, all in one place.Real projects, real experts -
Work with vetted architects, designers, and suppliers.Designed for New Zealand -
Projects, products, and professionals that meet local standards.From inspiration to reality -
Find your style and connect with the experts behind it.Start your Project
Start you project with a free account to unlock features designed to help you simplify your building project.
Learn MoreBecome a Pro
Showcase your business on ArchiPro and join industry leading brands showcasing their products and expertise.
Learn More