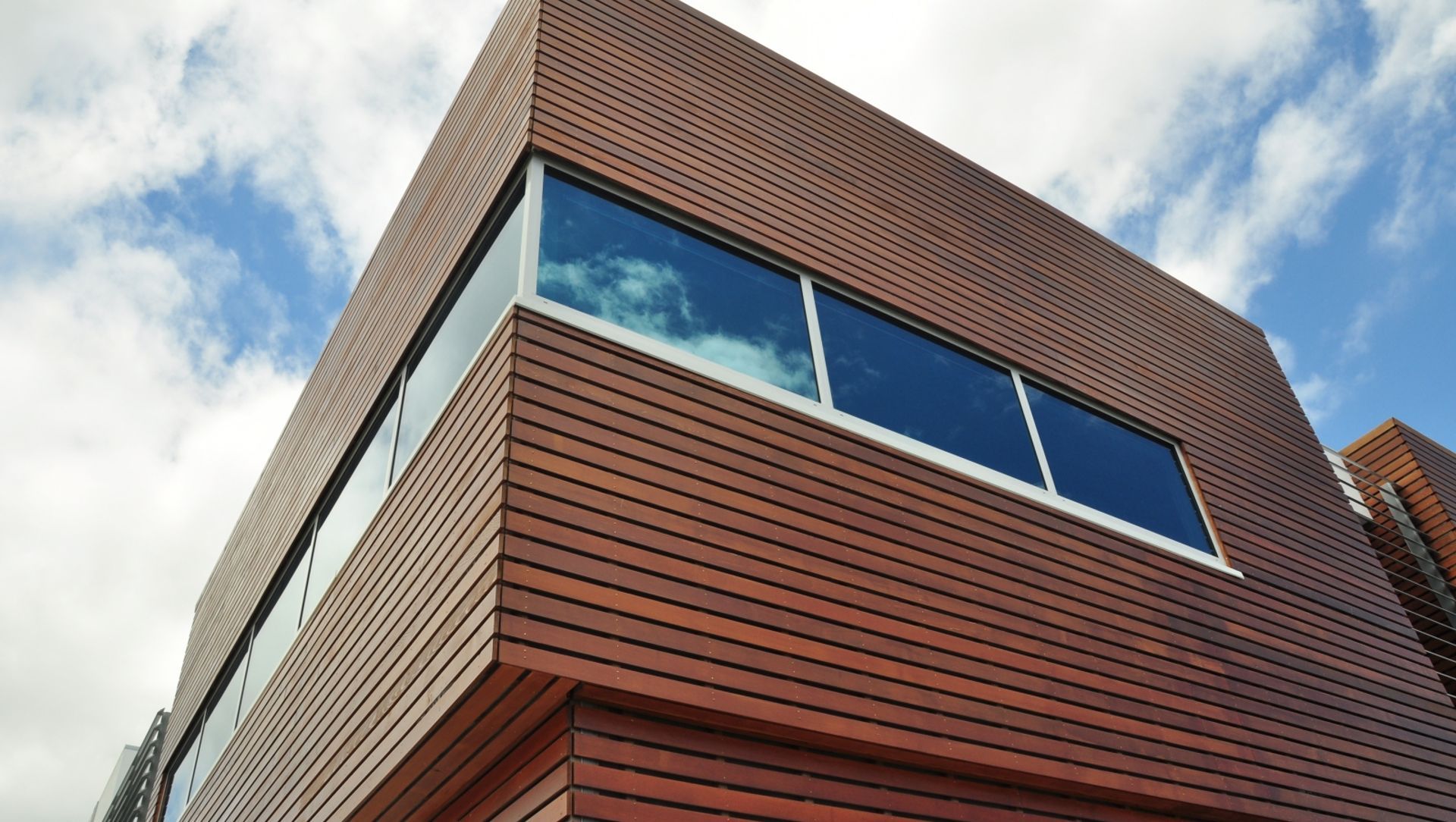About
Levin District Court.
ArchiPro Project Summary - Levin District Court features continuous glazing on the north facade, enhancing visual connections between public spaces and the streetscape, while achieving a 4-5 Green Star NZ rating through environmentally sustainable design and energy-saving features.
- Title:
- Levin District Court
- Architect:
- Tse Architects
- Category:
- Community/
- Public and Cultural
Project Gallery
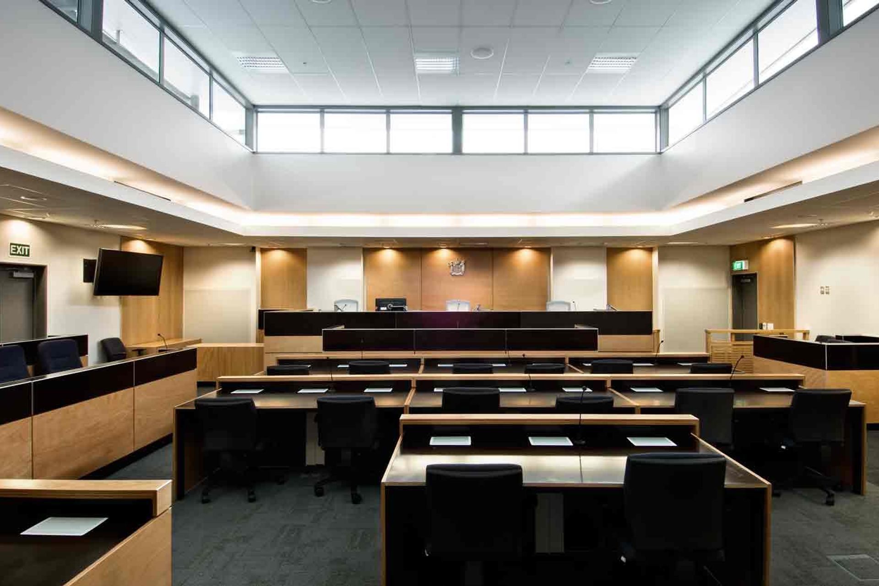
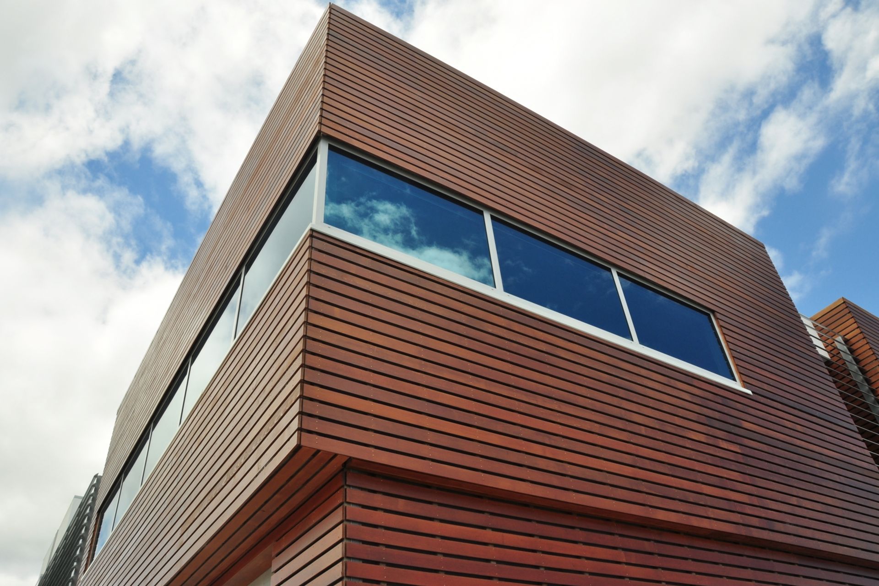
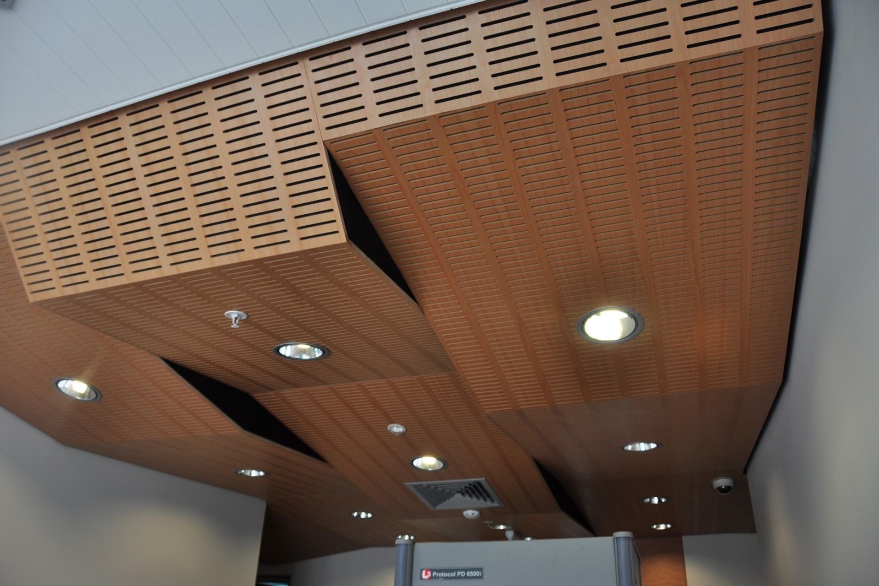
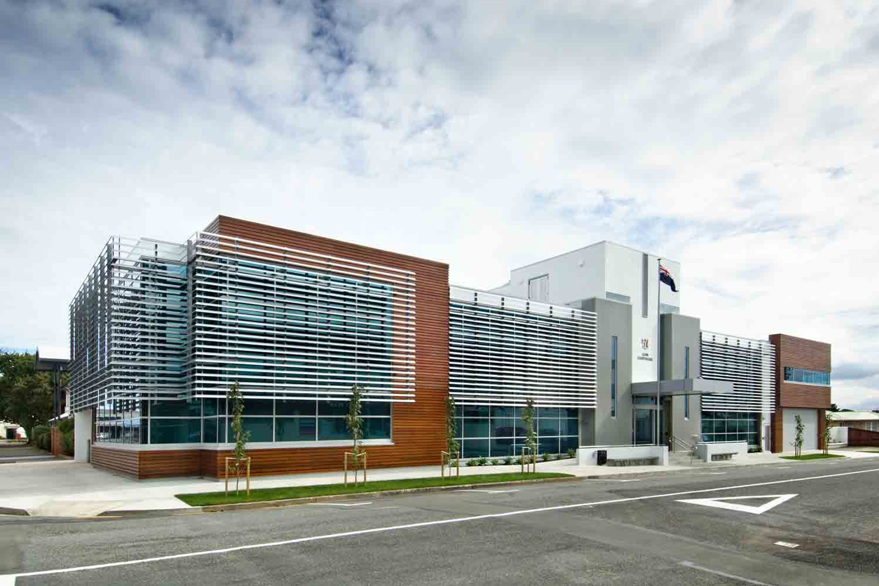
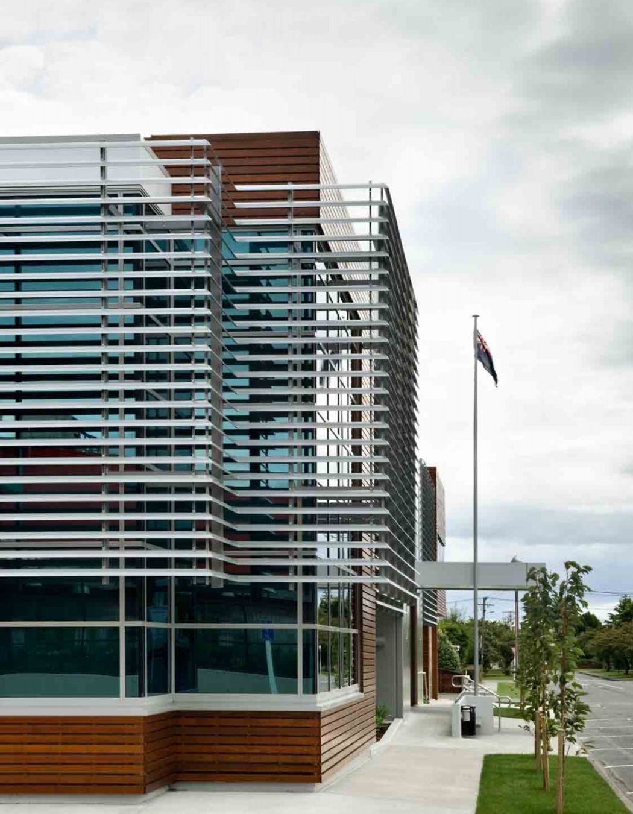
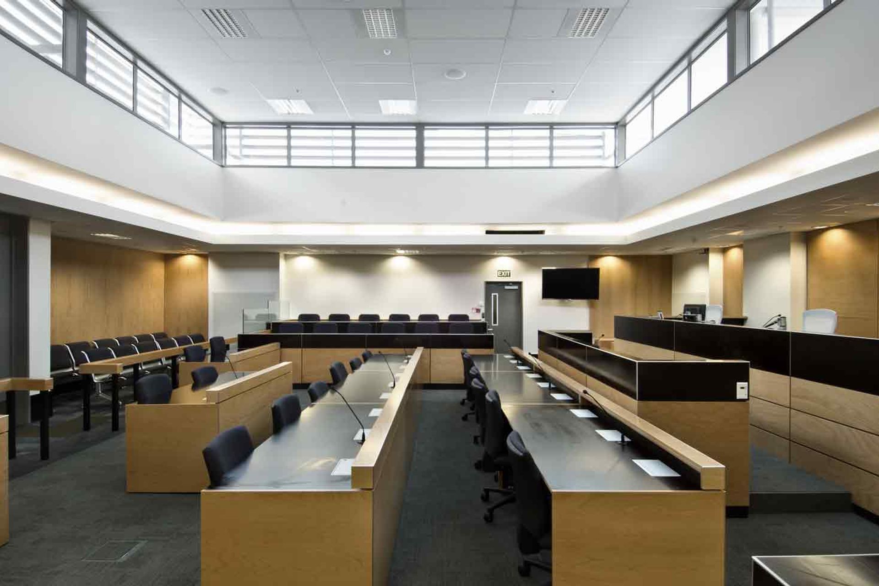
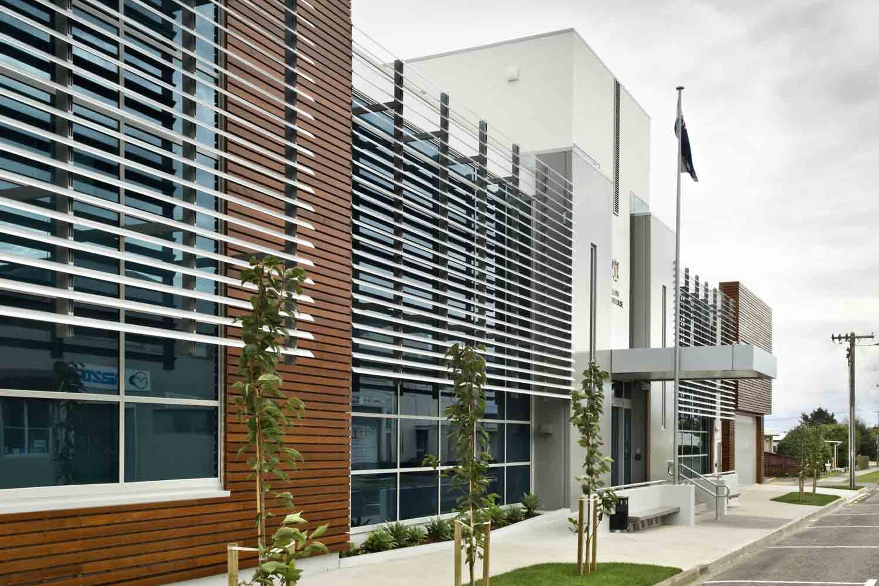
Views and Engagement
Professionals used

Tse Architects. Tse Architects combine the skills of Architects, Interior Designers, Urban and Landscape Designers to provide expert design solutions across a broad spectrum of developments including: Commercial and Government buildings, Industrial Developments, Office fit-outs, Civic buildings, Retail and Hospitality Outlets and Residential projects. Projects have been completed throughout New Zealand; International commissions have also been undertaken in China and Vietnam.
Year Joined
2022
Established presence on ArchiPro.
Projects Listed
27
A portfolio of work to explore.
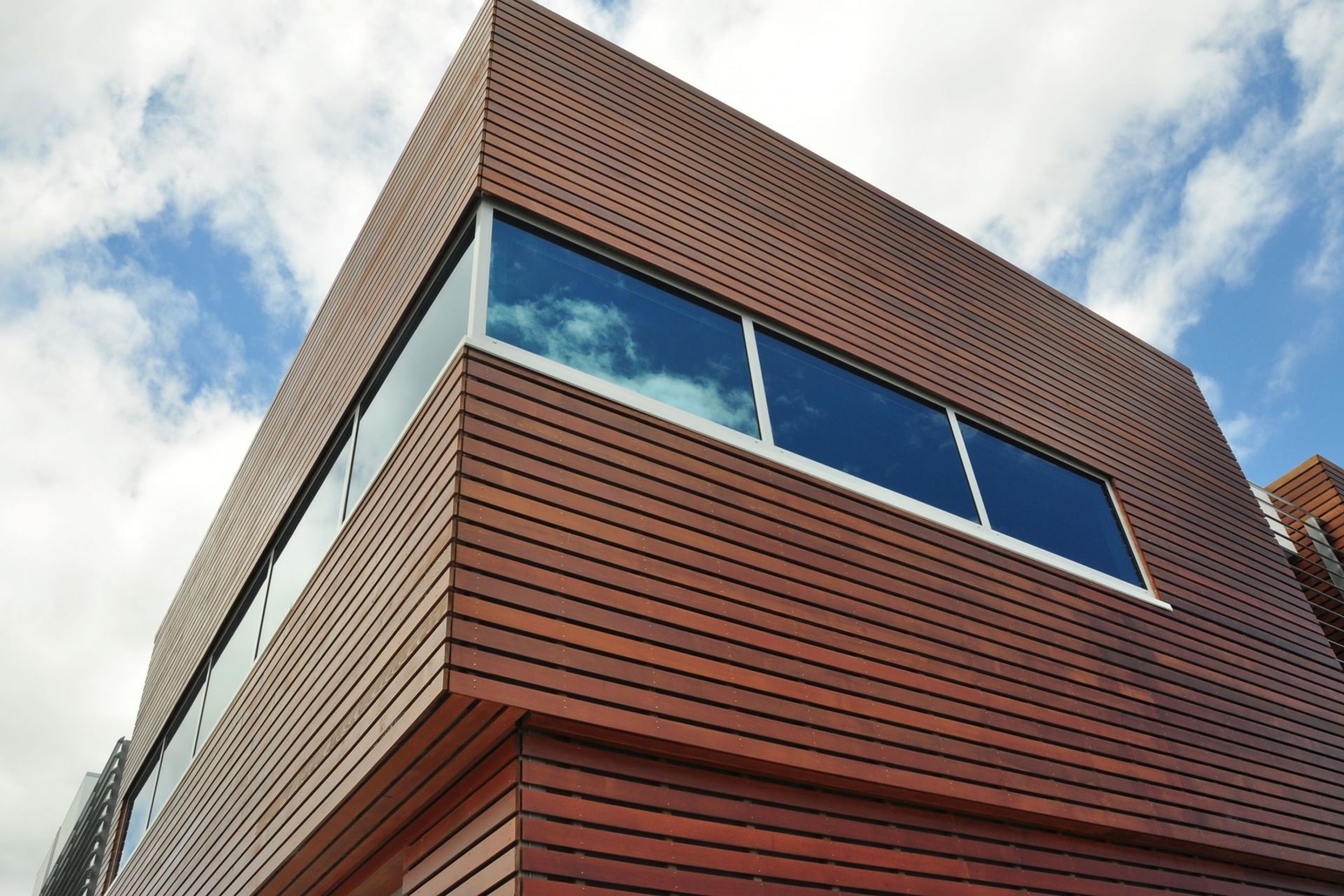
Tse Architects.
Profile
Projects
Contact
Other People also viewed
Why ArchiPro?
No more endless searching -
Everything you need, all in one place.Real projects, real experts -
Work with vetted architects, designers, and suppliers.Designed for New Zealand -
Projects, products, and professionals that meet local standards.From inspiration to reality -
Find your style and connect with the experts behind it.Start your Project
Start you project with a free account to unlock features designed to help you simplify your building project.
Learn MoreBecome a Pro
Showcase your business on ArchiPro and join industry leading brands showcasing their products and expertise.
Learn More