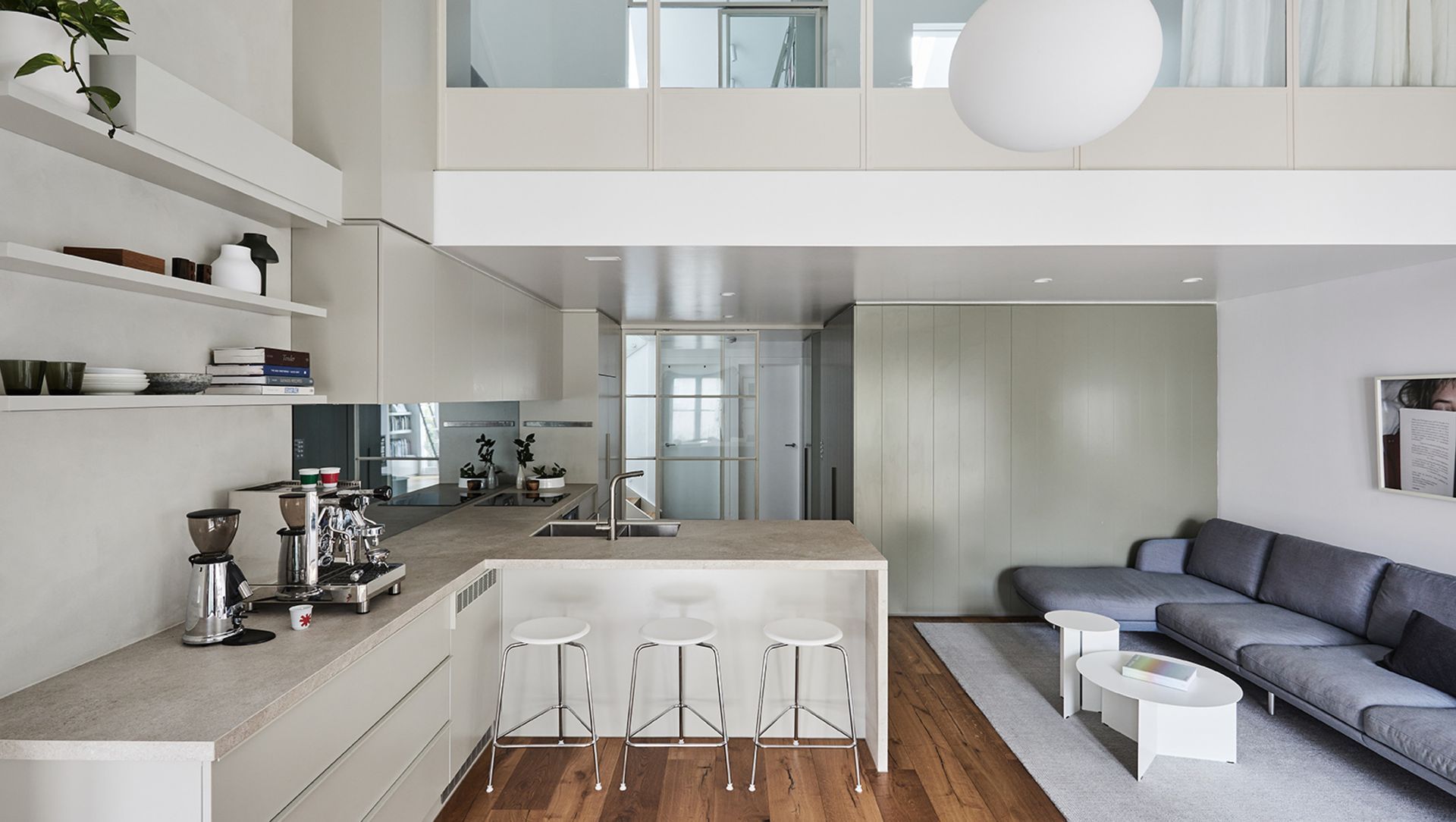About
Lofty.
ArchiPro Project Summary - A transformative redesign of a two-level apartment in East Melbourne, featuring functional spaces, custom glass sliding doors, and a serene color palette inspired by the family's ties to Greece.
- Title:
- Lofty
- Interior Designer:
- Nexus Designs
- Category:
- Residential/
- Interiors
- Photographers:
- James Geer
Project Gallery
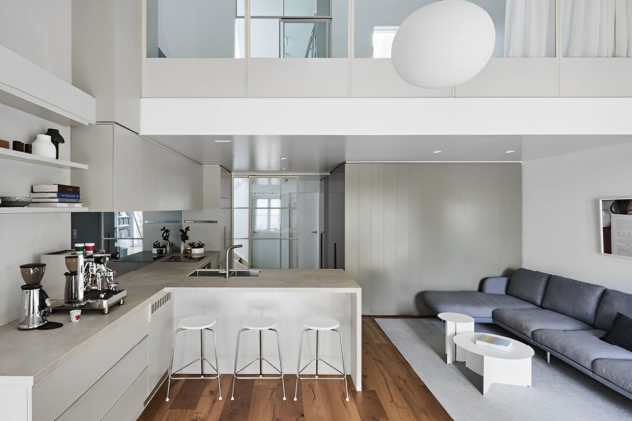
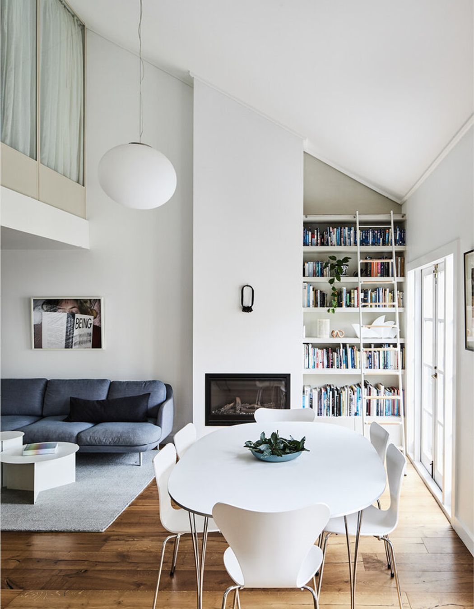
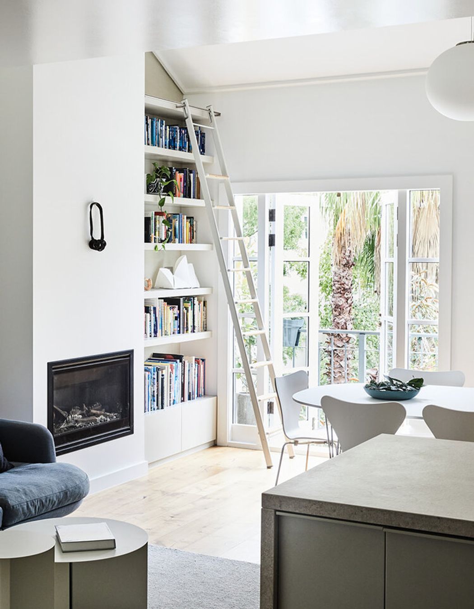
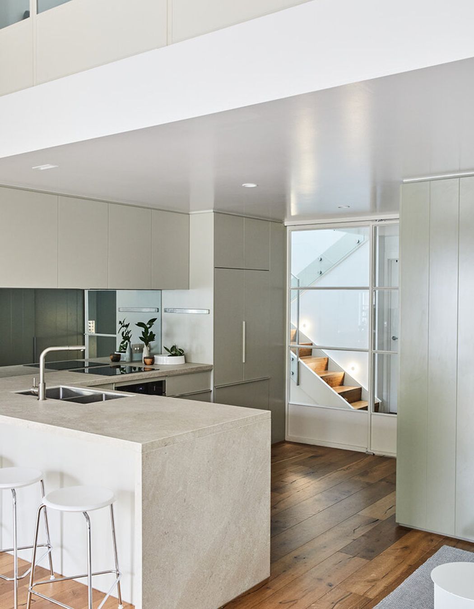
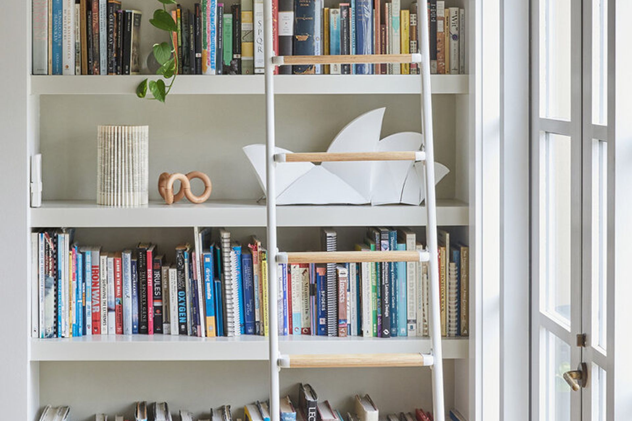
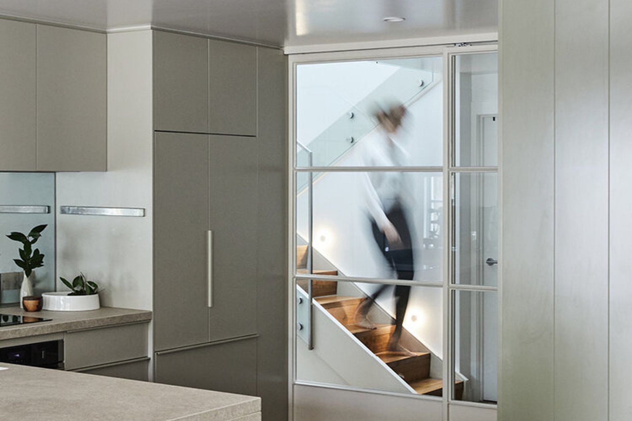
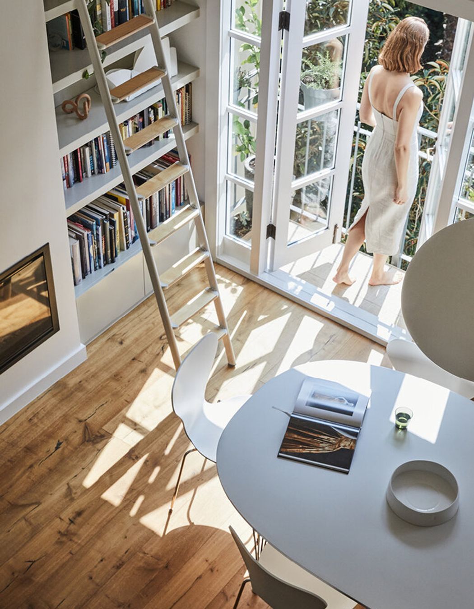
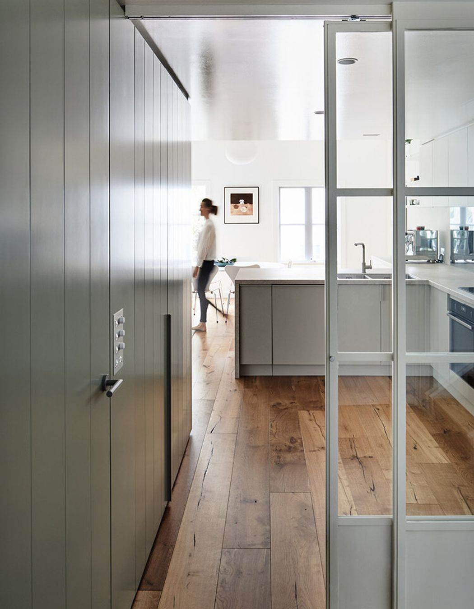
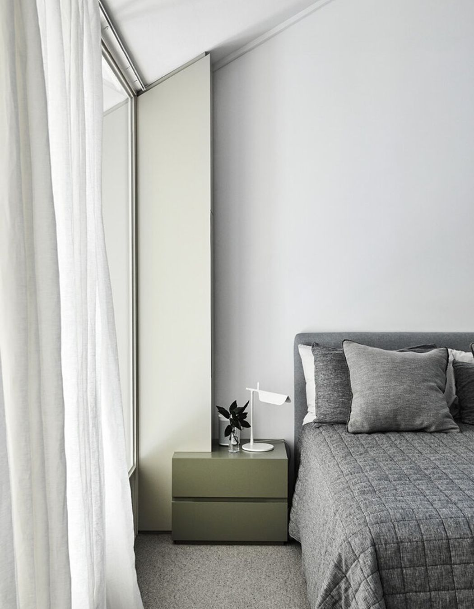
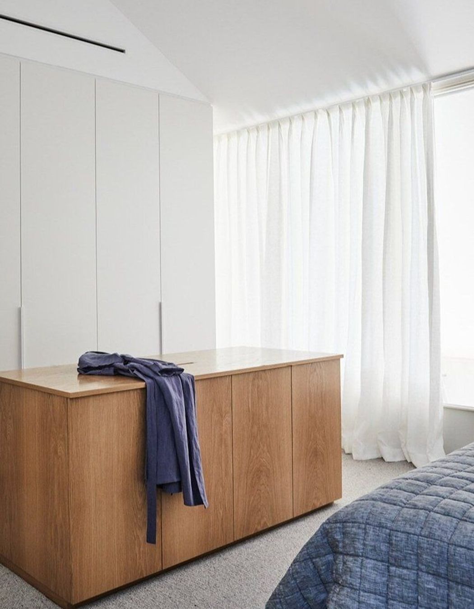
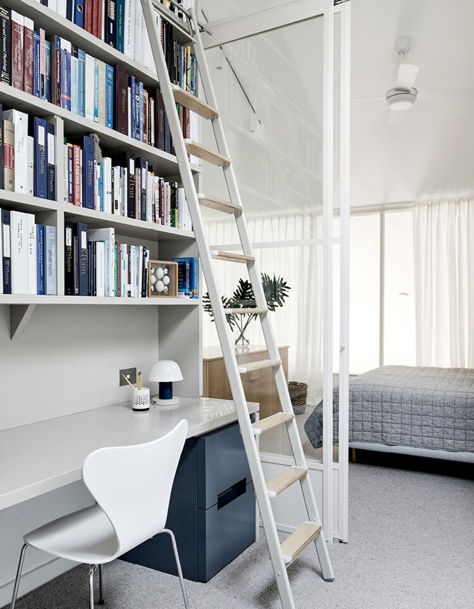
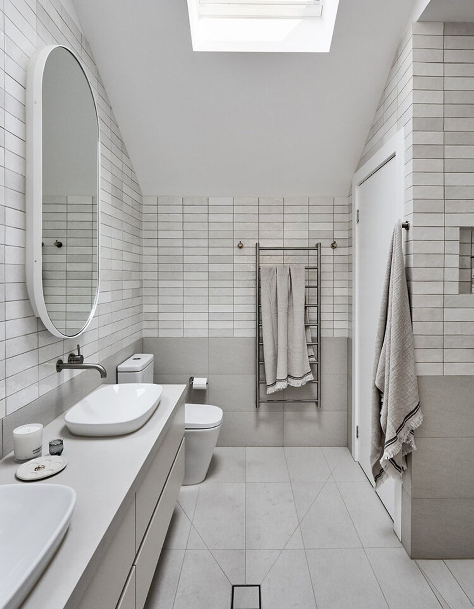
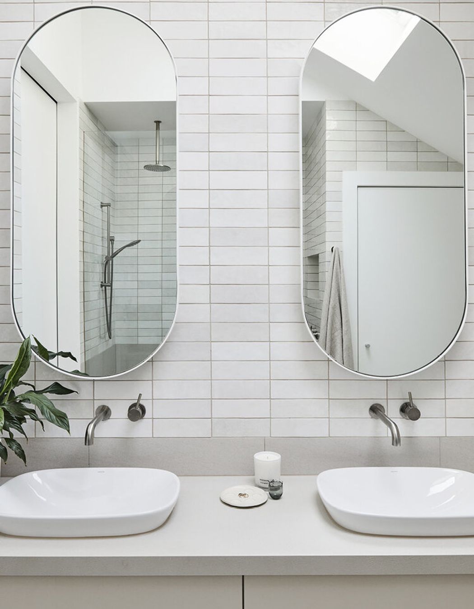
Views and Engagement
Professionals used

Nexus Designs. For over five decades, Nexus Designs has created enduring and personal design, expressing authenticity and bringing delight. Multi-disciplinary to the core, we offer a true integrated service of interior design, product development, colour and trend analysis, graphic design and communication, working within the residential, commercial, government, education and building product manufacturing sectors.Embodying the unstoppable search for timeless and functional design championed by our founder Janne Faulkner AM, our studio is bright, adaptable and spirited, interesting as much as we are interested, and endlessly inspired by the colour and form found within the unique Australian natural and built environments.
Year Joined
2023
Established presence on ArchiPro.
Projects Listed
33
A portfolio of work to explore.
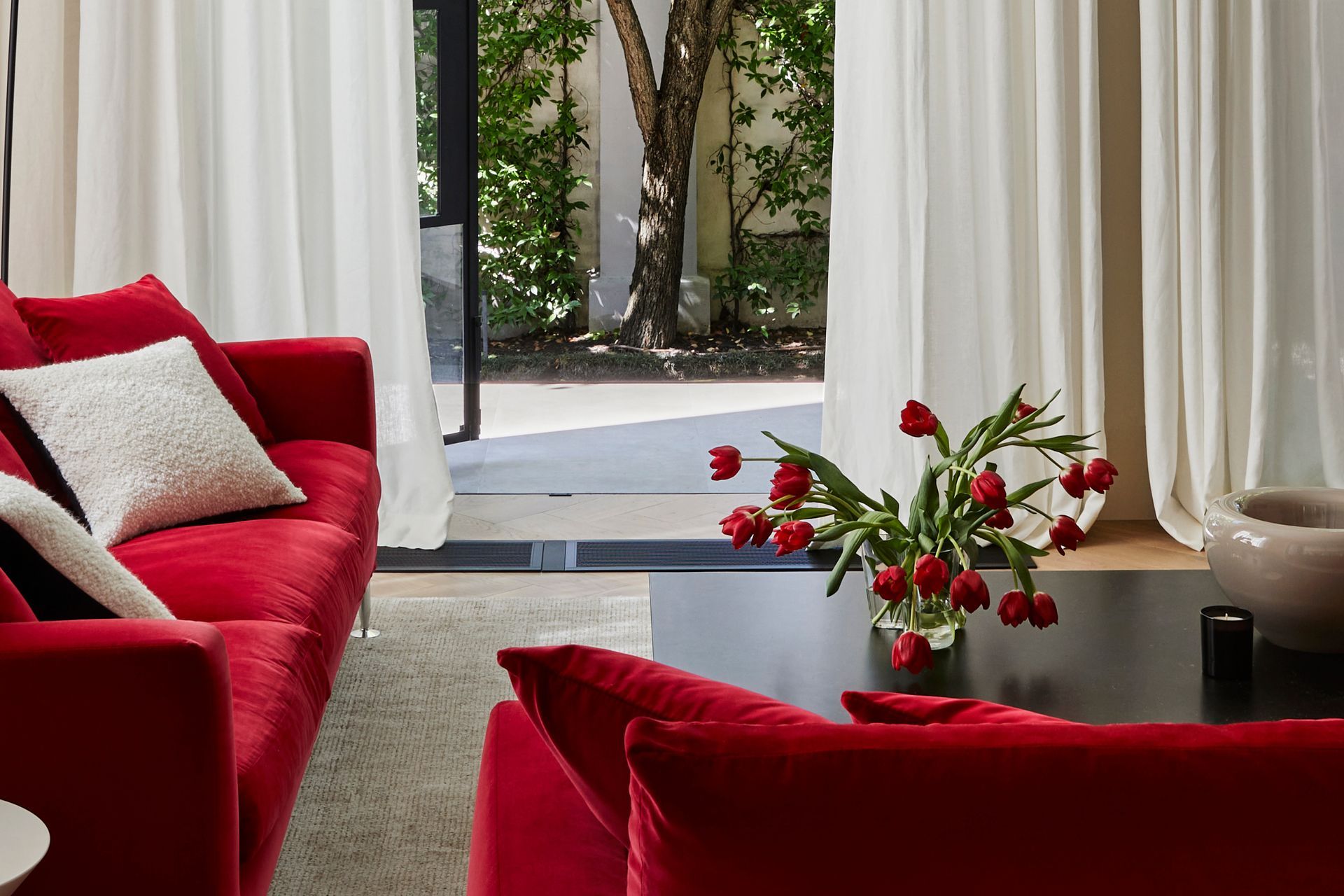
Nexus Designs.
Profile
Projects
Contact
Other People also viewed
Why ArchiPro?
No more endless searching -
Everything you need, all in one place.Real projects, real experts -
Work with vetted architects, designers, and suppliers.Designed for New Zealand -
Projects, products, and professionals that meet local standards.From inspiration to reality -
Find your style and connect with the experts behind it.Start your Project
Start you project with a free account to unlock features designed to help you simplify your building project.
Learn MoreBecome a Pro
Showcase your business on ArchiPro and join industry leading brands showcasing their products and expertise.
Learn More