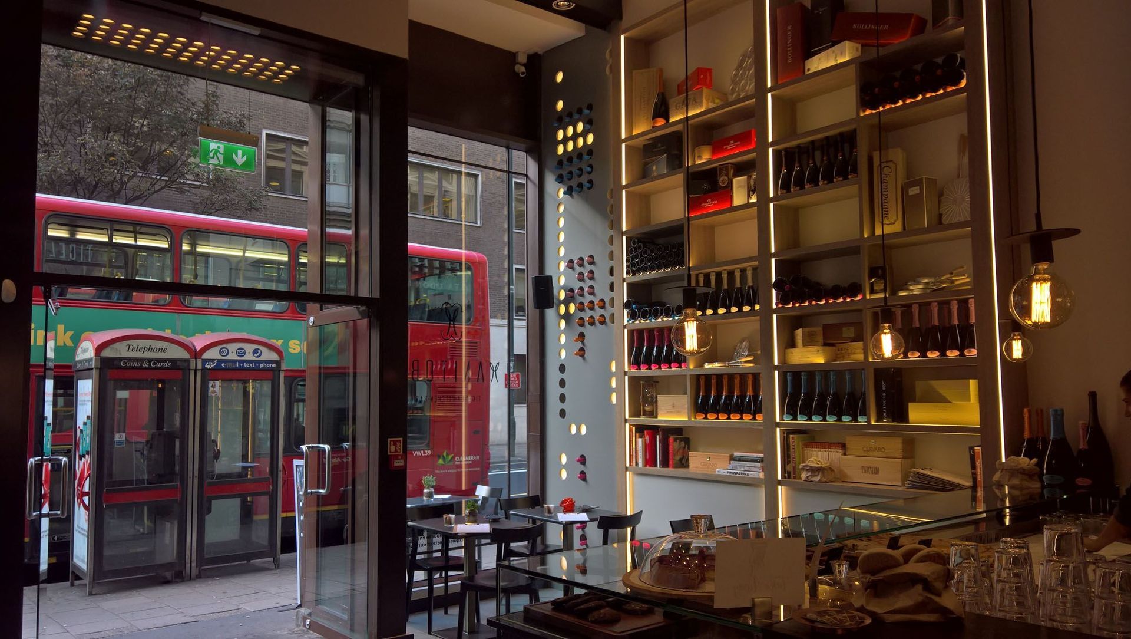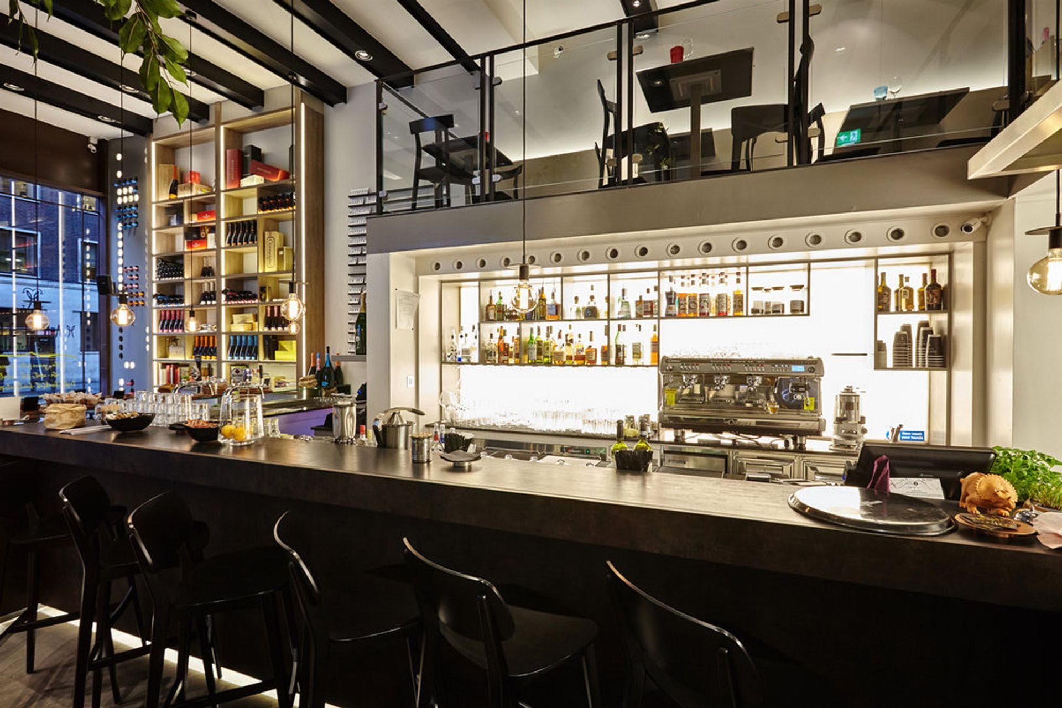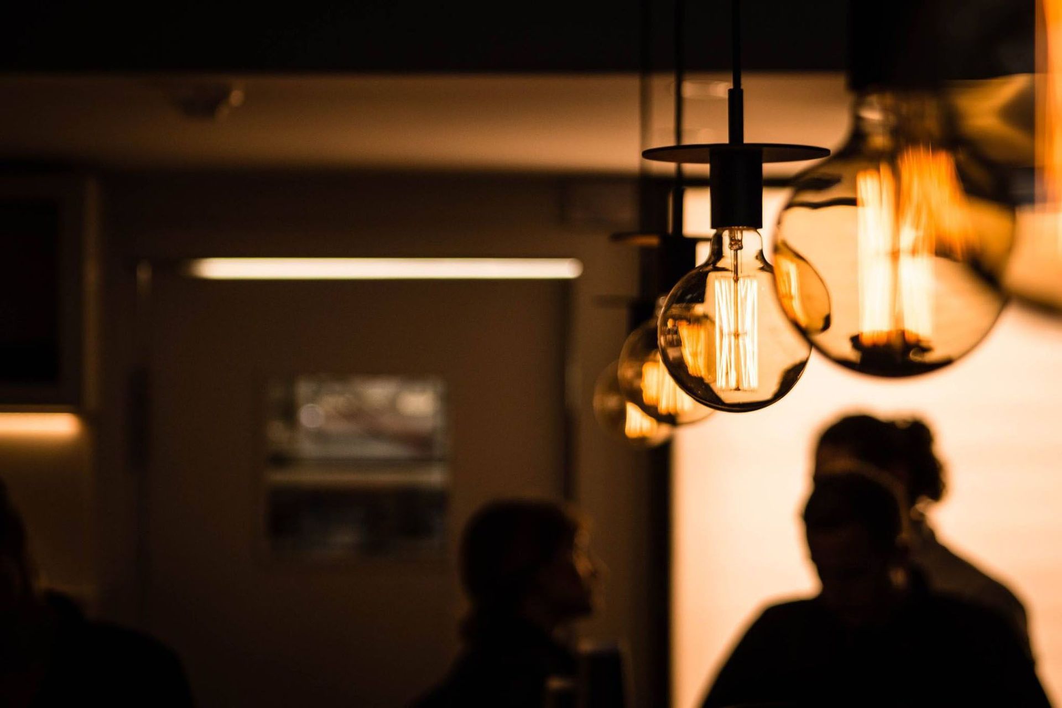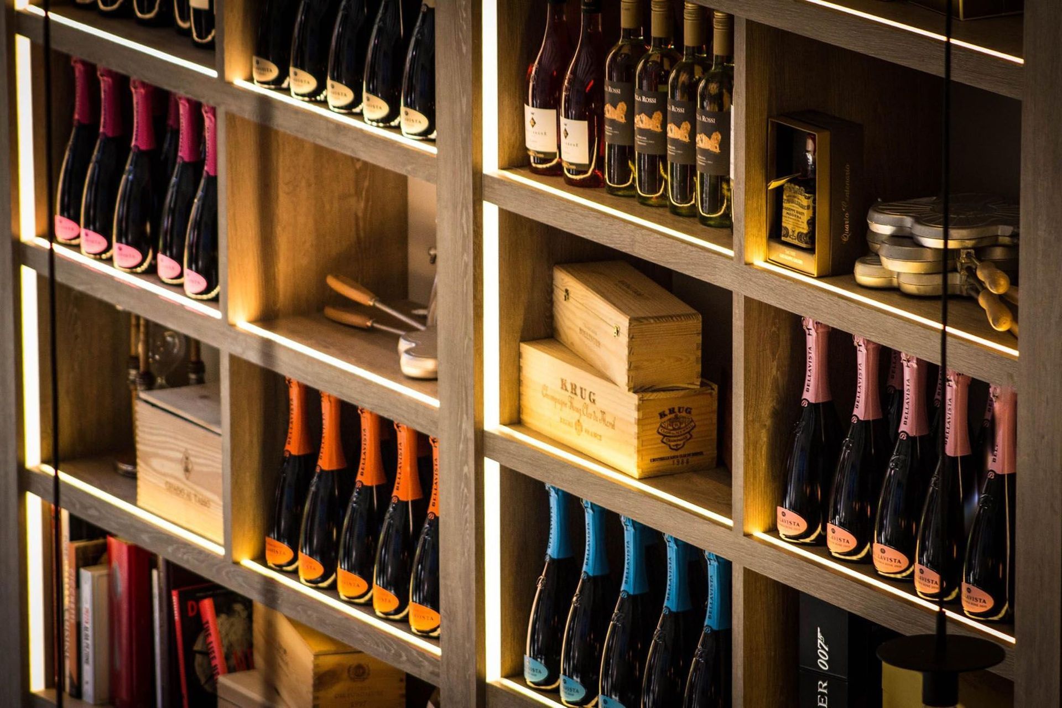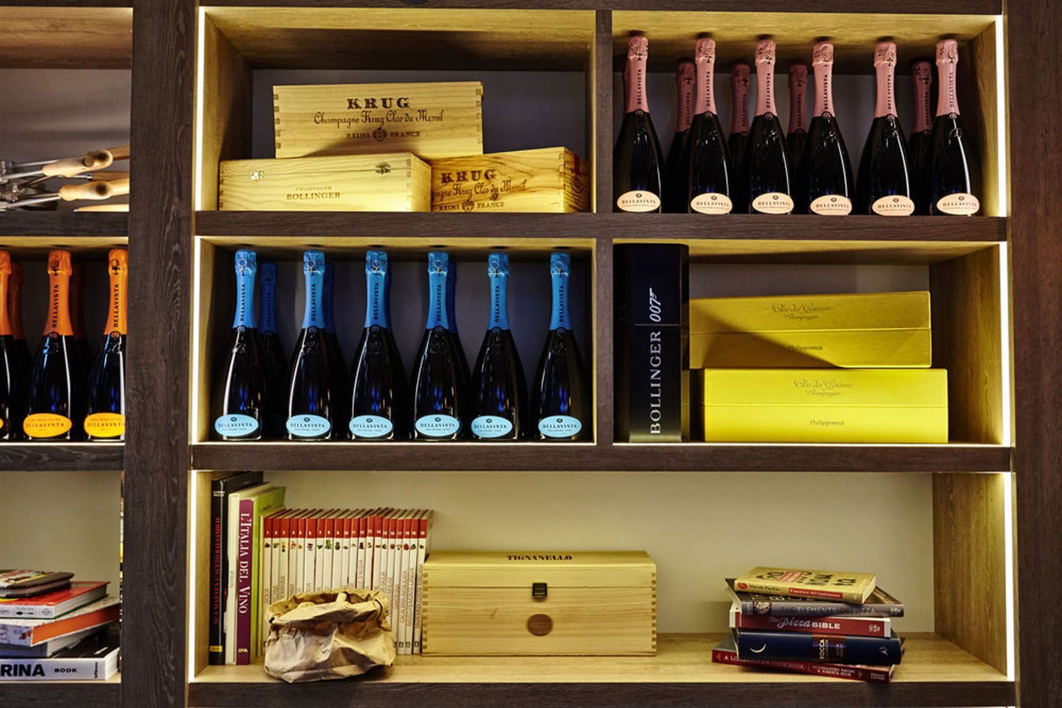About
Manitoba.
ArchiPro Project Summary - Renovation of a busy pickup and dining facility on New Oxford Street, featuring innovative lighting solutions and a circular design theme to enhance the customer experience and seamlessly blend indoor and outdoor environments.
- Title:
- Manitoba
- Lighting Designer:
- Dark Arts Studio
- Category:
- Commercial/
- Hospitality
Project Gallery
Views and Engagement
Professionals used

Dark Arts Studio. Welcome to Dark Arts Studio
Dark Arts is an Auckland based, independent lighting design consultancy specialising in creating the perfect ambience or vibe for any project.
We work with both private clients and on large commercial projects. Our focus is on providing the most attractive and functional lighting designs on budget.
As trained architects and interior designers we understand the design process and how a well-considered lighting design can change the personality and flexibility of any space.
As independent specialists we always offer design advice without any sales bias. We don't mind how many light fittings you order, our focus is on providing the best lighting solution for your project by carefully balancing light and dark in an artistic manner to create mood, drama and contrast - and that's reflected in our name!
Year Joined
2018
Established presence on ArchiPro.
Projects Listed
10
A portfolio of work to explore.
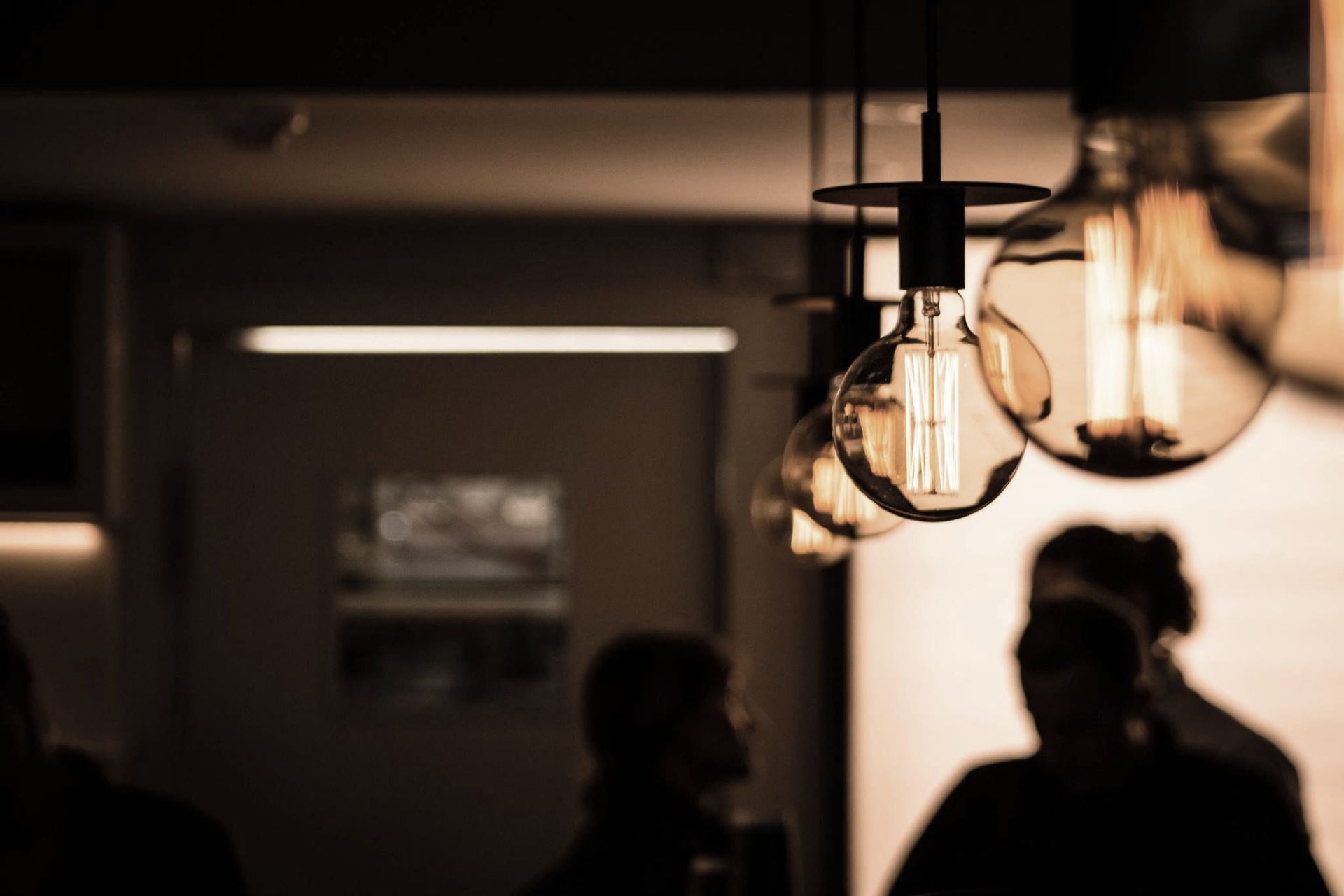
Dark Arts Studio.
Profile
Projects
Contact
Other People also viewed
Why ArchiPro?
No more endless searching -
Everything you need, all in one place.Real projects, real experts -
Work with vetted architects, designers, and suppliers.Designed for New Zealand -
Projects, products, and professionals that meet local standards.From inspiration to reality -
Find your style and connect with the experts behind it.Start your Project
Start you project with a free account to unlock features designed to help you simplify your building project.
Learn MoreBecome a Pro
Showcase your business on ArchiPro and join industry leading brands showcasing their products and expertise.
Learn More