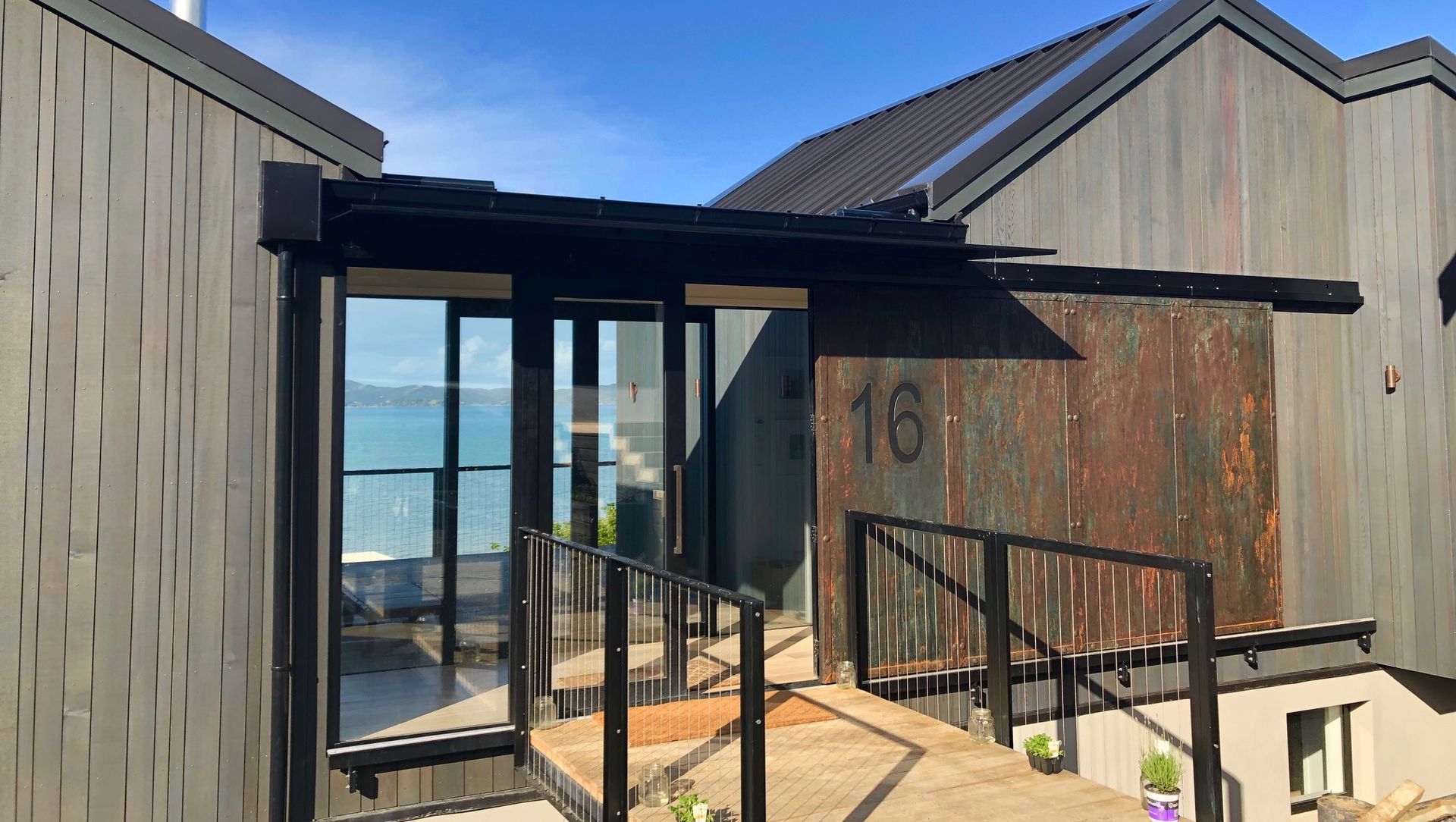About
Maraetai, Beach House.
ArchiPro Project Summary - A modern beach house featuring three light pavilions, seamlessly integrated into the hillside, designed for year-round living with stunning views and sustainable water collection solutions.
- Title:
- Maraetai, Beach House
- Architect:
- Pinfold Architects
- Category:
- Residential/
- New Builds
- Completed:
- 2017
- Price range:
- $3m - $5m
- Building style:
- Modern
Project Gallery
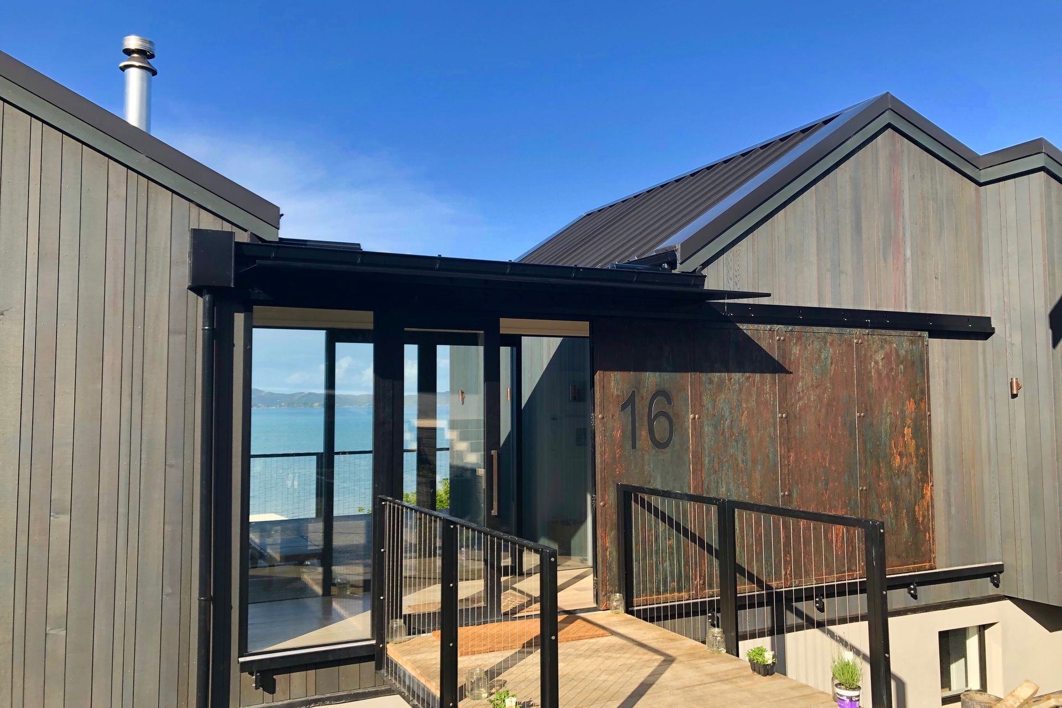
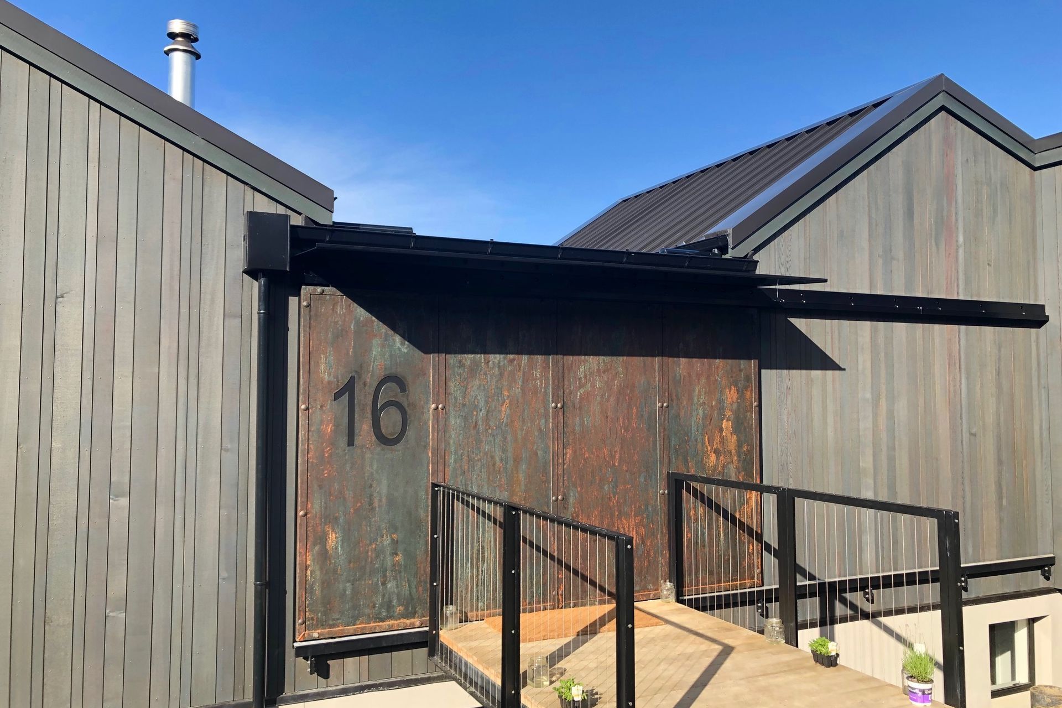

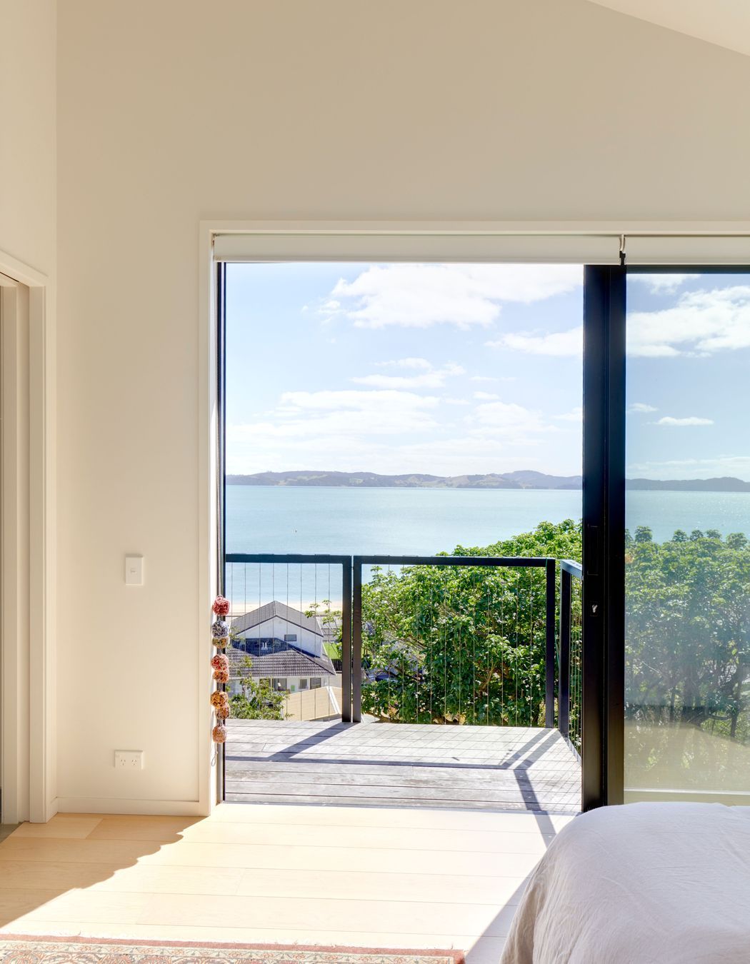


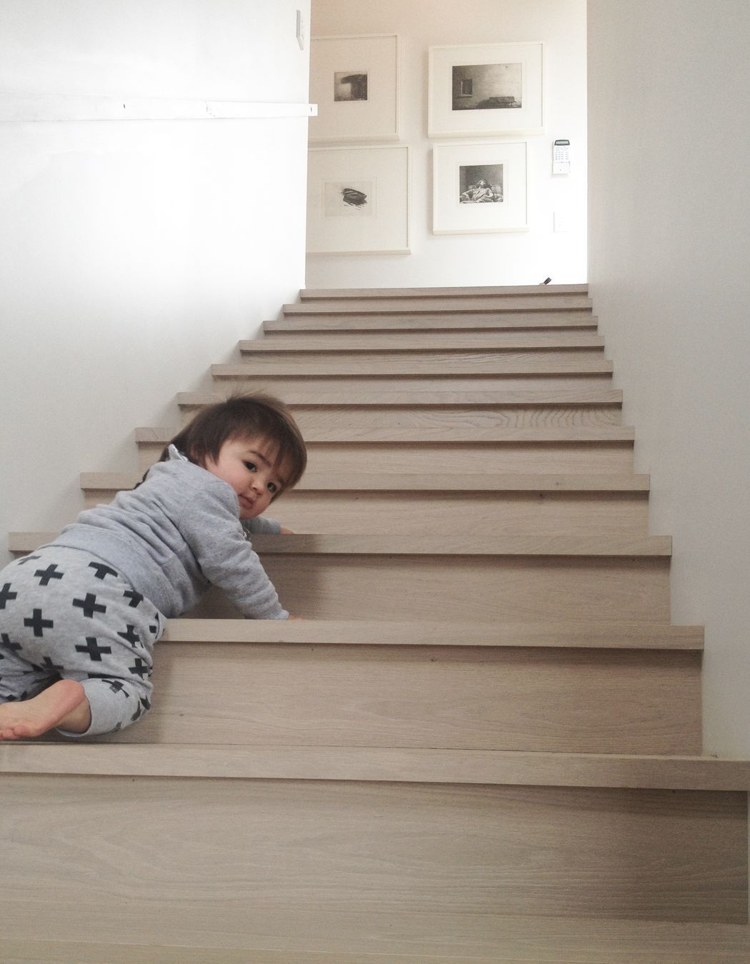
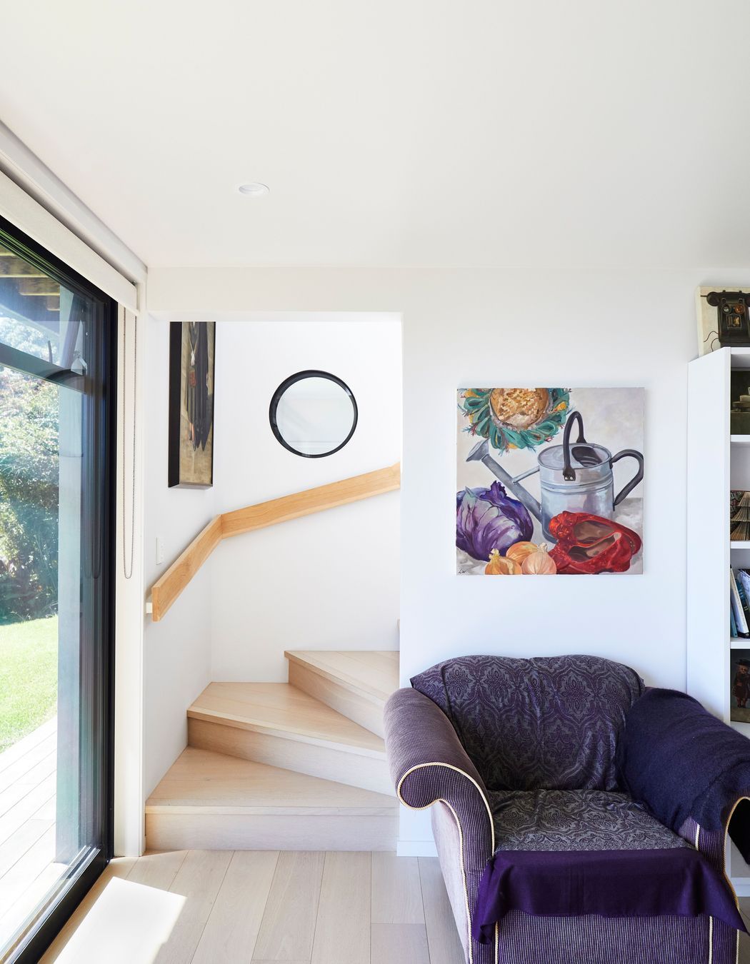

Views and Engagement
Products used
Professionals used

Pinfold Architects. Pru Pinfold is a New Zealand registered Architect with 20+ years experience in high end residential, boutique commercial and interior design.
Having worked in Auckland for design focused practices, I understand the New Zealand landscape and climate. This experience enables me to take each client's design brief and realise it in a unique architectural solution.
Sustainability is a key component of Pinfold Architects. I became a LEED AP professional with the Canadian Green Building Council while working in Vancouver.
Often collaborating with other designers, and I have a strong belief that a good construction team creates the best results. I enjoy the challenge of leading a design and construction team, which often includes structural and service engineers, engaging with clever suppliers and manufacturers, learning of innovations in building and of course working alongside talented builders.
Having the skills to take a project through from conception to final fit out is very rewarding and I believe results in a better outcome for my clients.
BAS, BArch The University of Auckland 1st class honours
LEED AP Canadian Green Building Council. 2009
NZ Registered Architect NZRAB
NZ Institute of Architects Professional + Practice member
I will guide you through the entire design and build process. Lets start with a pre-design feasibility study and set you up for success in your project. visit my website for a free project planning pack, and make an appointment on line for a free zoom meeting and see if we can work together.
Founded
2011
Established presence in the industry.
Projects Listed
9
A portfolio of work to explore.
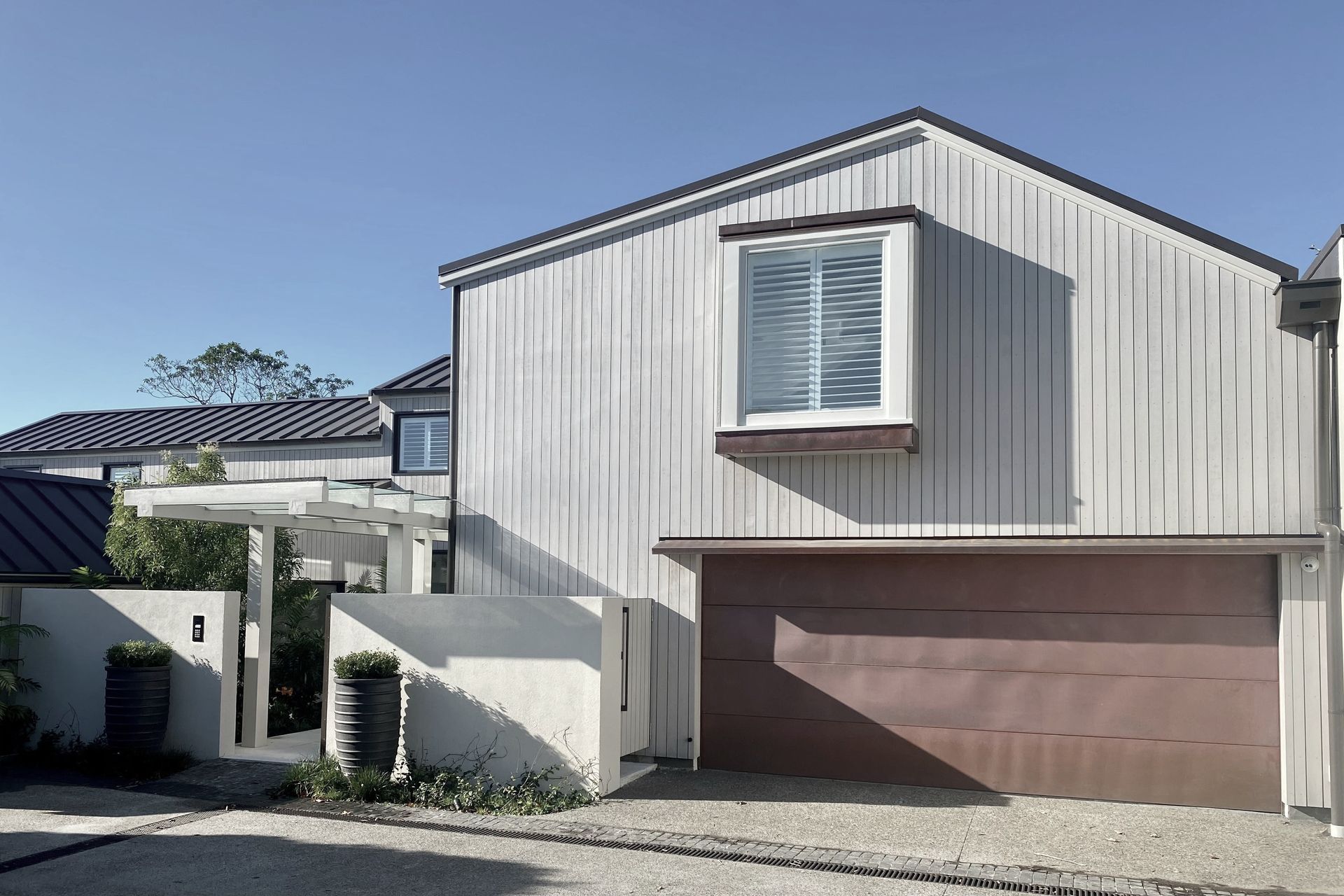
Pinfold Architects.
Profile
Projects
Contact
Project Portfolio
Other People also viewed
Why ArchiPro?
No more endless searching -
Everything you need, all in one place.Real projects, real experts -
Work with vetted architects, designers, and suppliers.Designed for New Zealand -
Projects, products, and professionals that meet local standards.From inspiration to reality -
Find your style and connect with the experts behind it.Start your Project
Start you project with a free account to unlock features designed to help you simplify your building project.
Learn MoreBecome a Pro
Showcase your business on ArchiPro and join industry leading brands showcasing their products and expertise.
Learn More