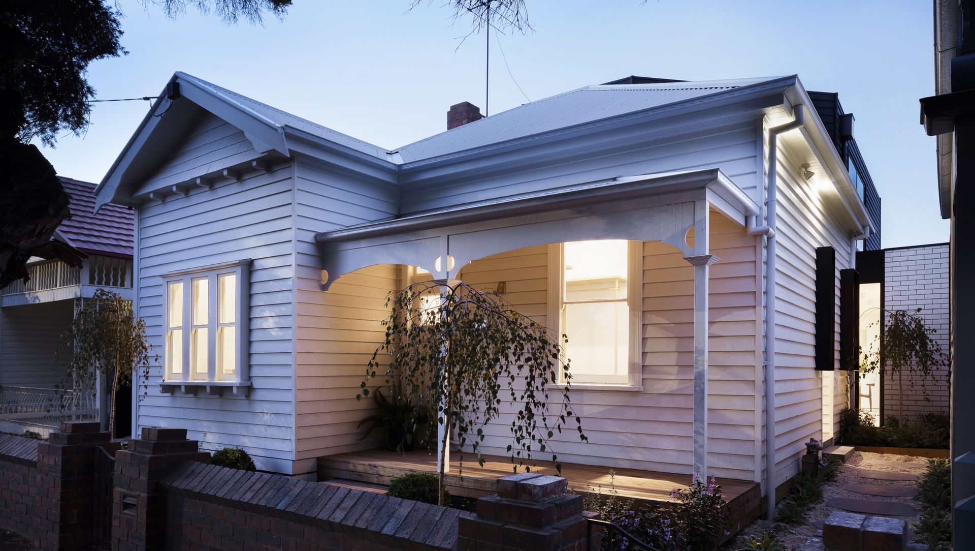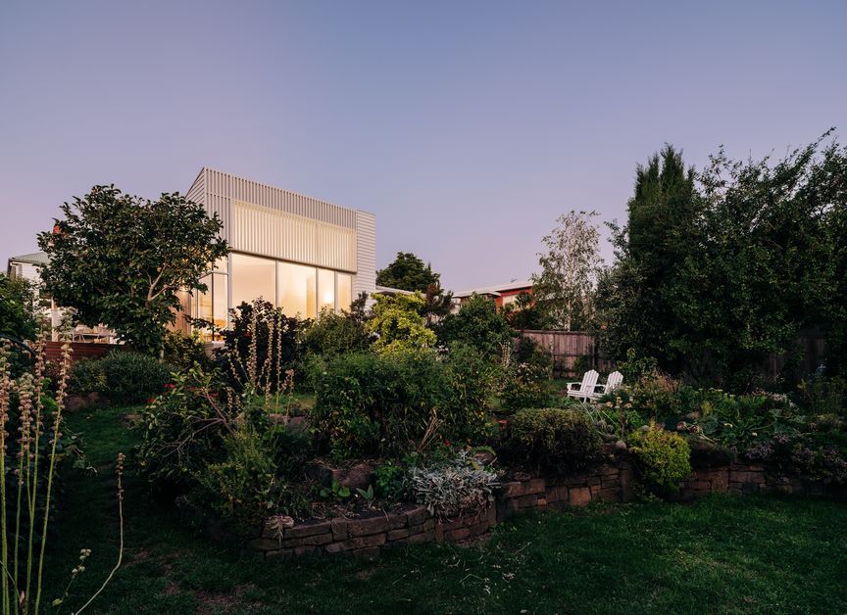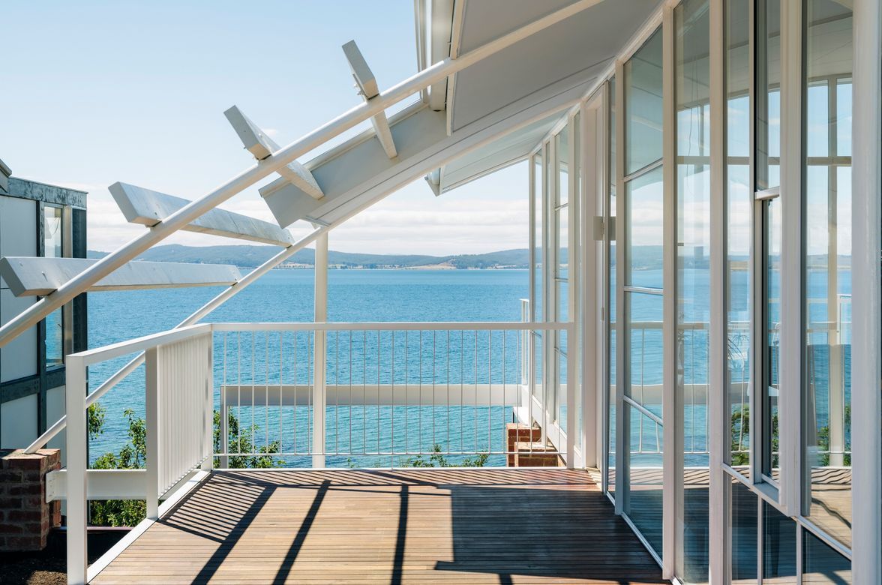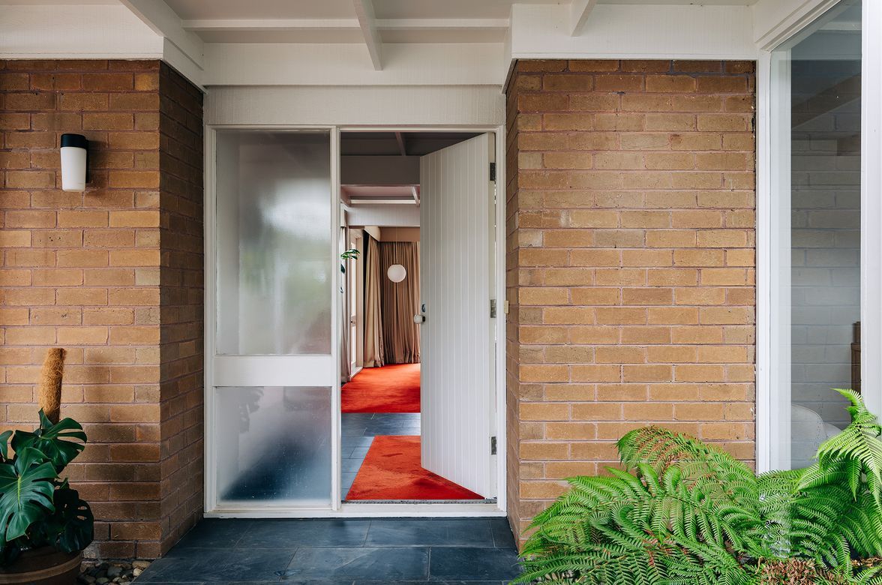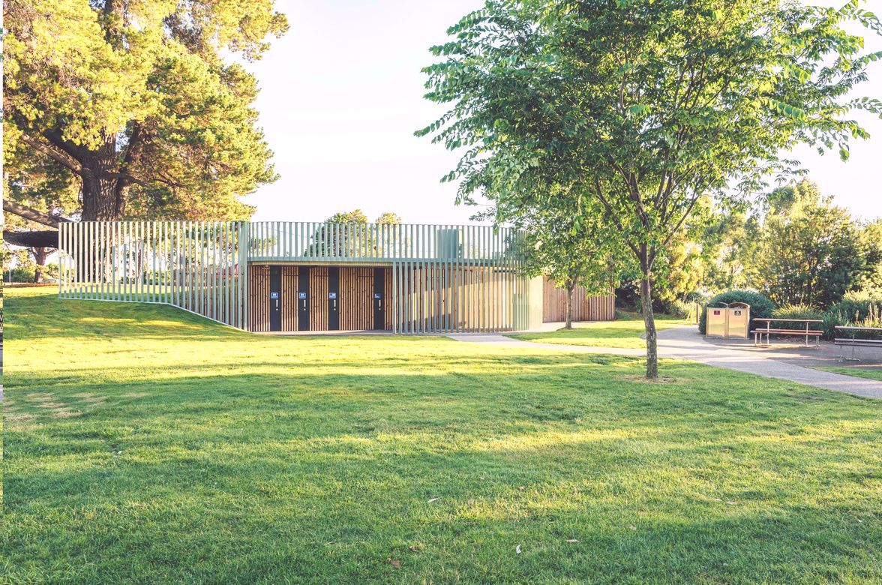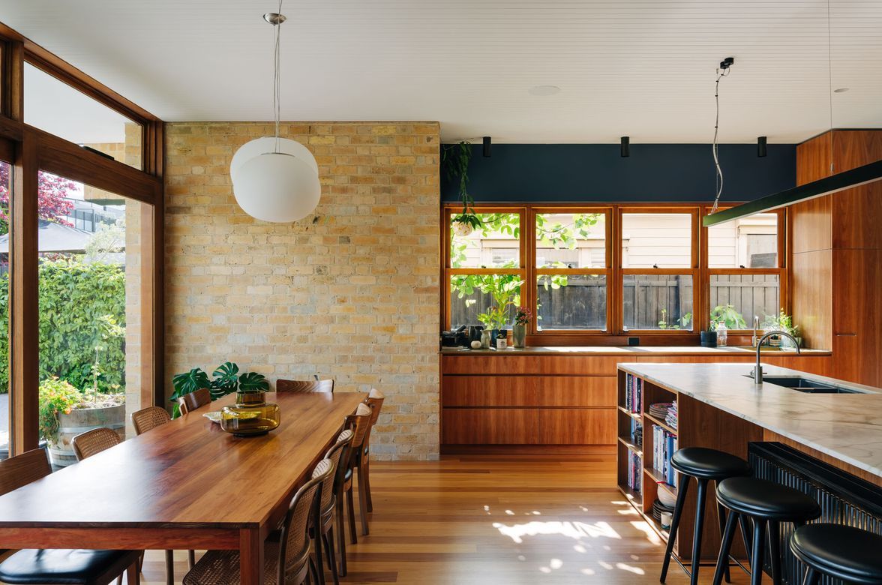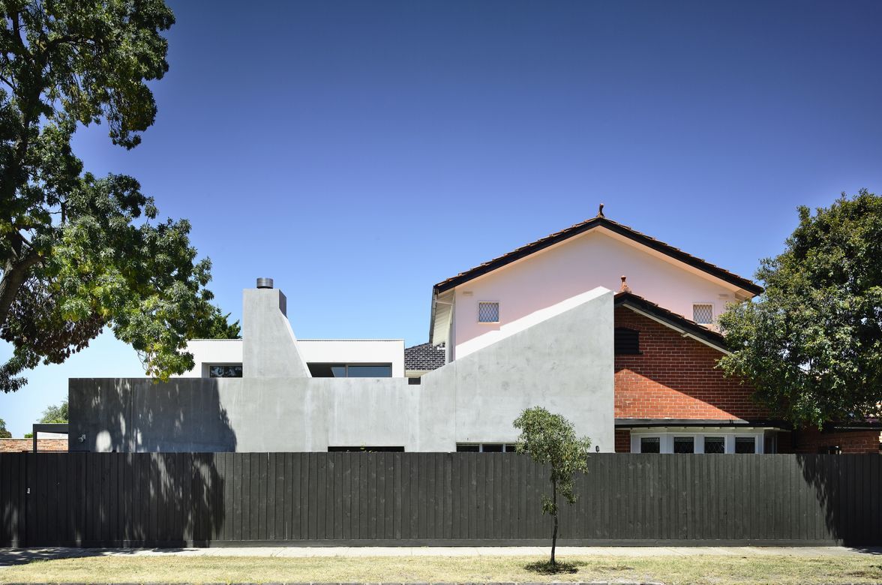About
Markham House.
ArchiPro Project Summary - Restoration of a heritage home into a modern four-bedroom residence with thoughtful extensions, enhancing living spaces while respecting the original architecture and surrounding streetscape.
- Title:
- Markham House
- Architect:
- Preston Lane
- Category:
- Residential/
- Renovations and Extensions
- Photographers:
- Dylan James
Project Gallery
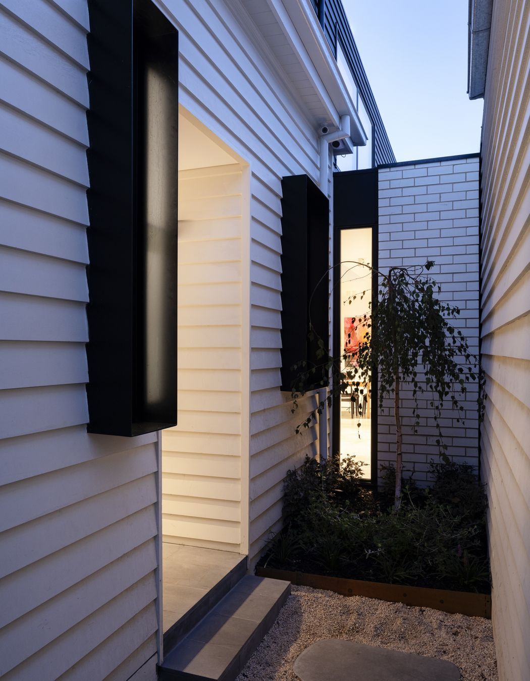
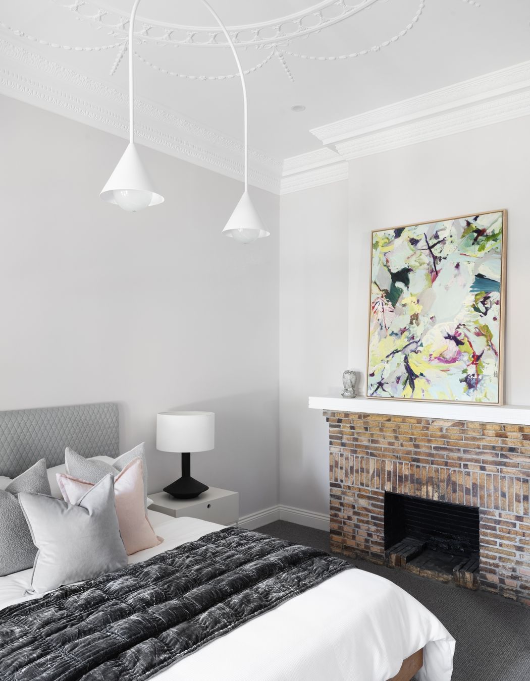
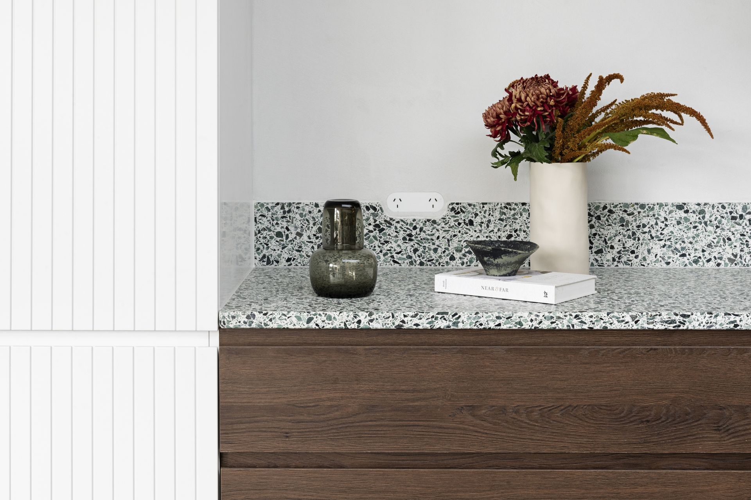
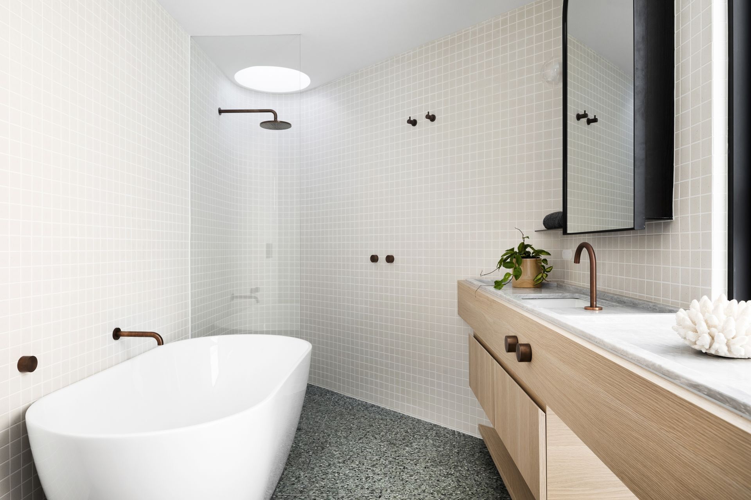
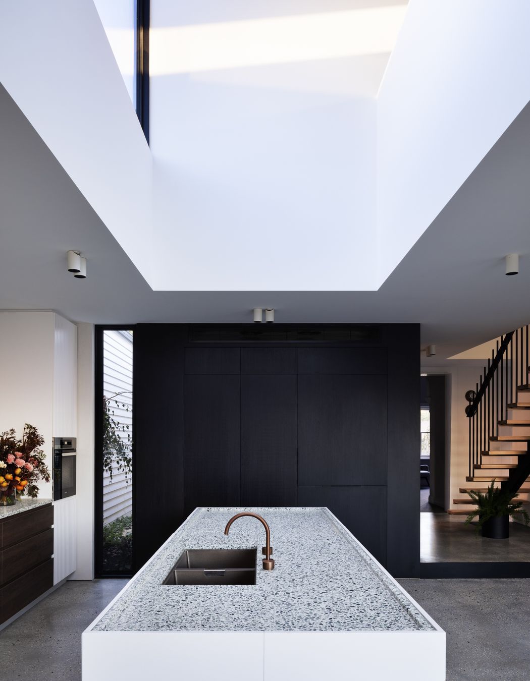
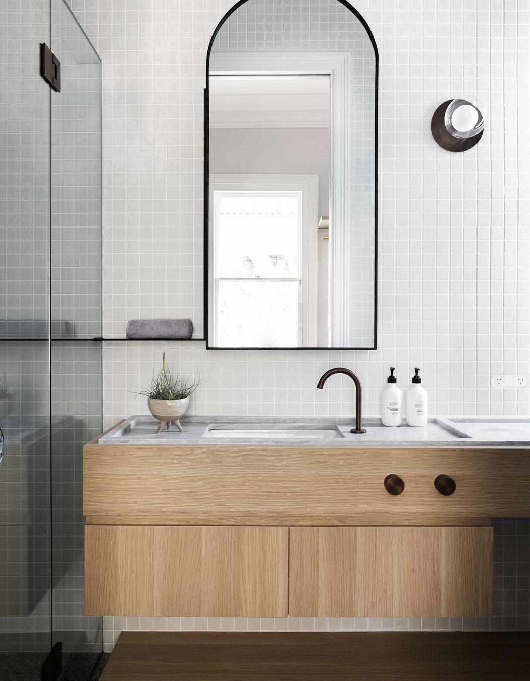
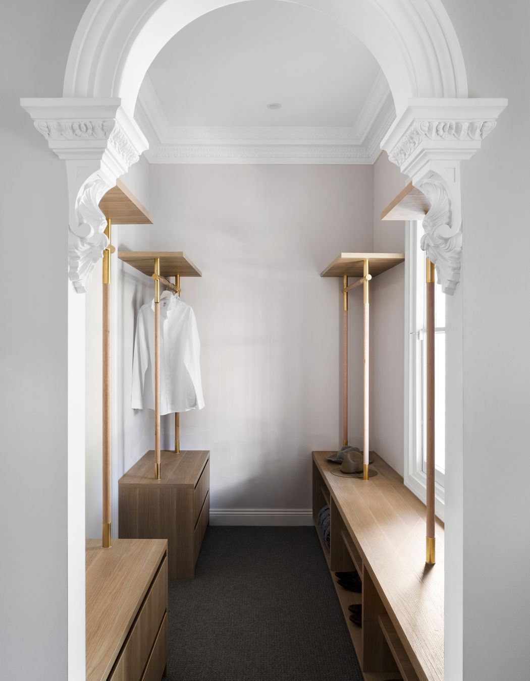
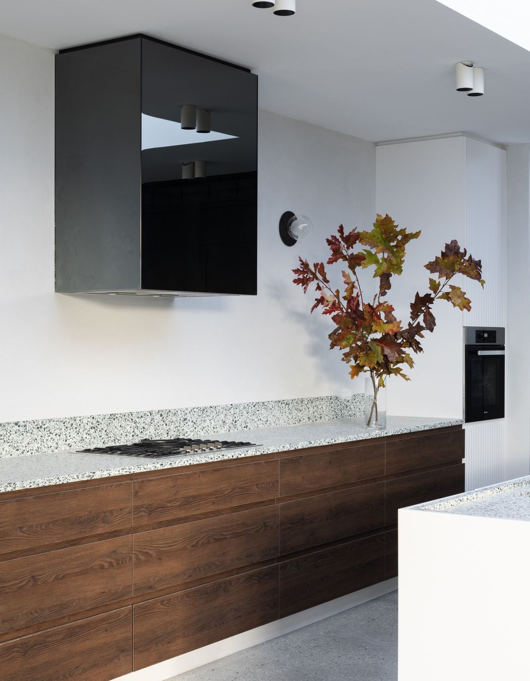
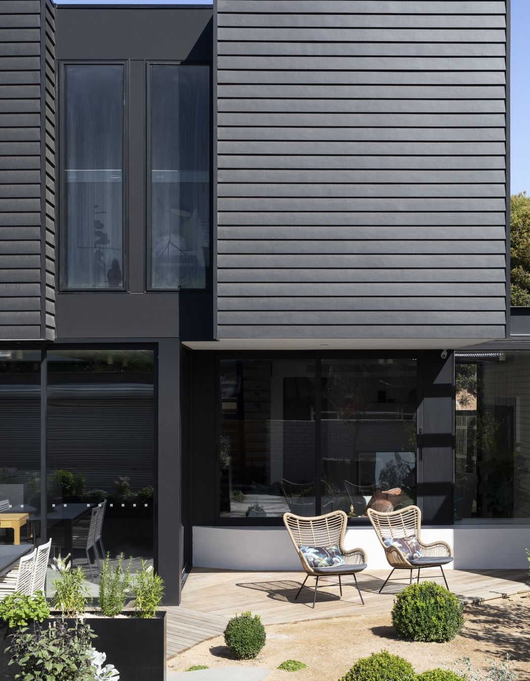
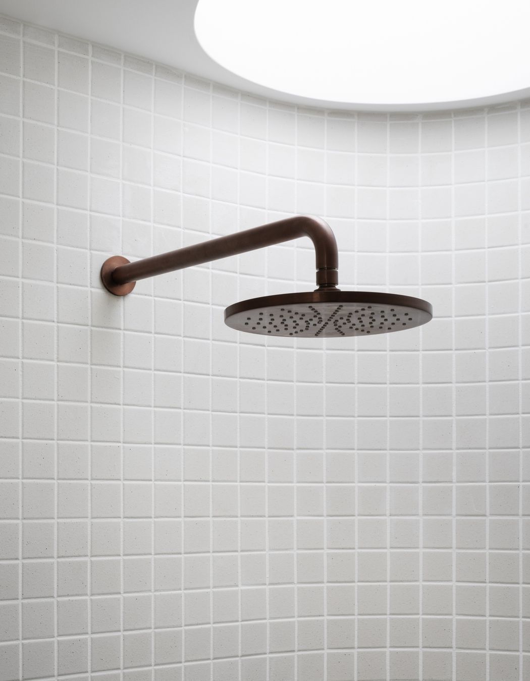
Views and Engagement
Professionals used

Preston Lane. Preston Lane Architects is an award winning architectural practice focused on providing innovative and successful design solutions that are responsive to both our client’s needs and the environment. We have an appetite for design and strongly believe that high quality design outcomes add value.
The practice brings together the diverse professional experiences of directors, Daniel Lane and Nathanael Preston. Our combined experience ranges from small scale highly crafted residential projects to larger scale urban design. We also have extensive experience in the management of multi-disciplinary teams on large commercial projects.
We undertake projects of varying size, complexity and cost and are currently working on a range of project typologies including commercial, retail, hospitality, government, industrial, heritage and residential including new houses and renovations/extensions.
With offices in Hobart and Melbourne we are exposed to different opportunities and environments within which to work, allowing each of us to contribute a wider range of experiences to our clients and our architecture. All projects are shared between offices providing the unique opportunity to have an ‘outsider’ review and challenge evolving concepts.
Our architectural solutions provide a fresh approach, endeavouring to exceed the aspirations of our clients through the understanding of their unique requirements and ‘place’ of each project. We are committed to producing high quality design, whilst always remaining focused on the delivery of projects within time and budget constraints.
Design outcomes are developed following rigorous analysis of both brief and site. The understanding of the environment and ‘place’, is integral in our approach, and informs all aspects of our architecture. Our design approach establishes long term solutions and does not subscribe to the fashionable aspects of contemporary design. Often, perceived constraints in a project provide unique opportunities and it is through intelligent analysis and questioning, a successful outcome can be produced.
The design process is a tough, exciting and enjoyable journey that we share together with our clients.
Year Joined
2023
Established presence on ArchiPro.
Projects Listed
21
A portfolio of work to explore.
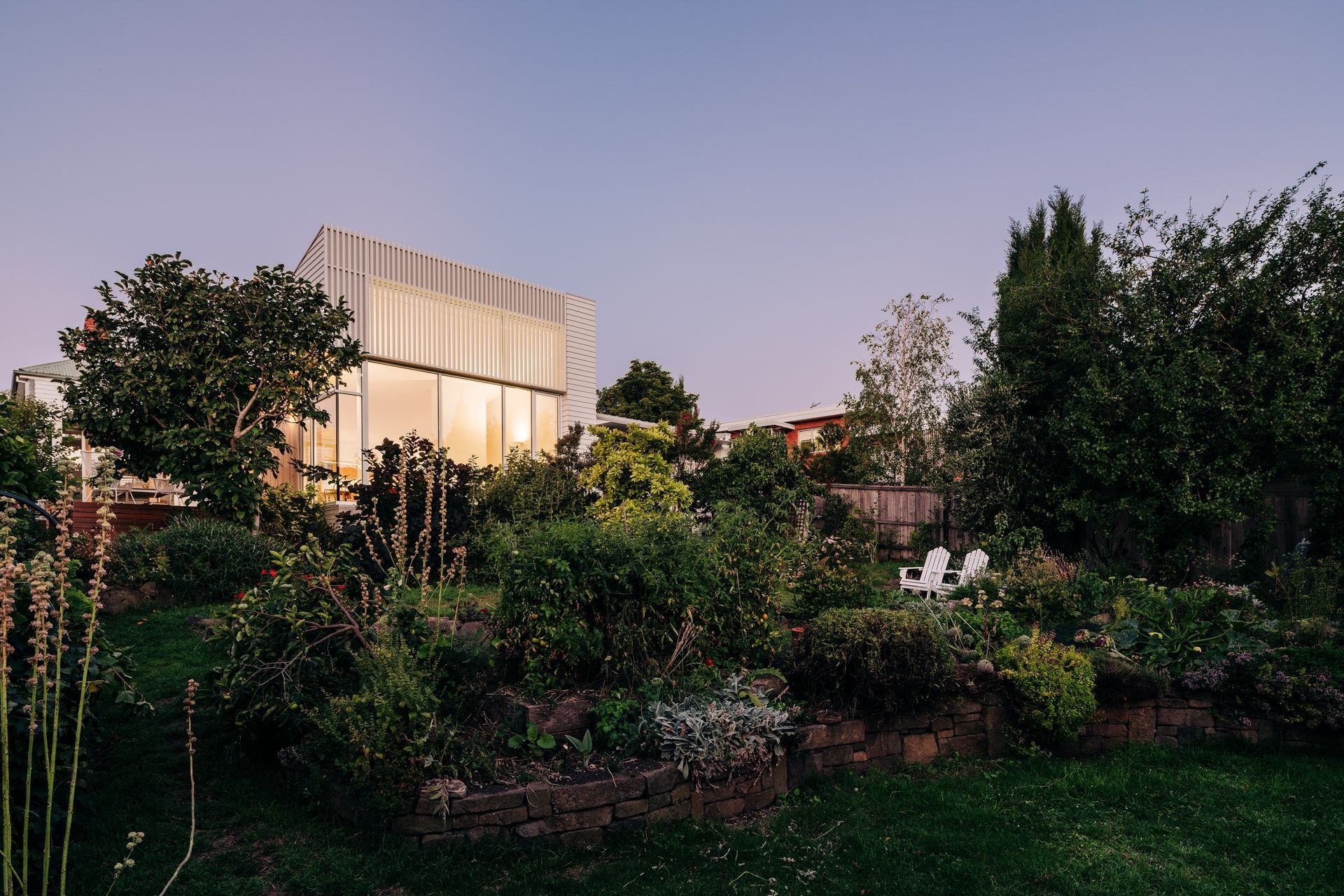
Preston Lane.
Profile
Projects
Contact
Other People also viewed
Why ArchiPro?
No more endless searching -
Everything you need, all in one place.Real projects, real experts -
Work with vetted architects, designers, and suppliers.Designed for New Zealand -
Projects, products, and professionals that meet local standards.From inspiration to reality -
Find your style and connect with the experts behind it.Start your Project
Start you project with a free account to unlock features designed to help you simplify your building project.
Learn MoreBecome a Pro
Showcase your business on ArchiPro and join industry leading brands showcasing their products and expertise.
Learn More