About
McLeod Ave Project.
ArchiPro Project Summary - A contemporary home in Wanaka designed by Minimal Design, featuring stunning lake and mountain views, an open-plan layout, four bedrooms, and generous outdoor living spaces, all within a minimalist aesthetic.
- Title:
- McLeod Ave Project
- Builder:
- Archi Build
- Category:
- Residential/
- Interiors
- Photographers:
- Minimal Design
Project Gallery
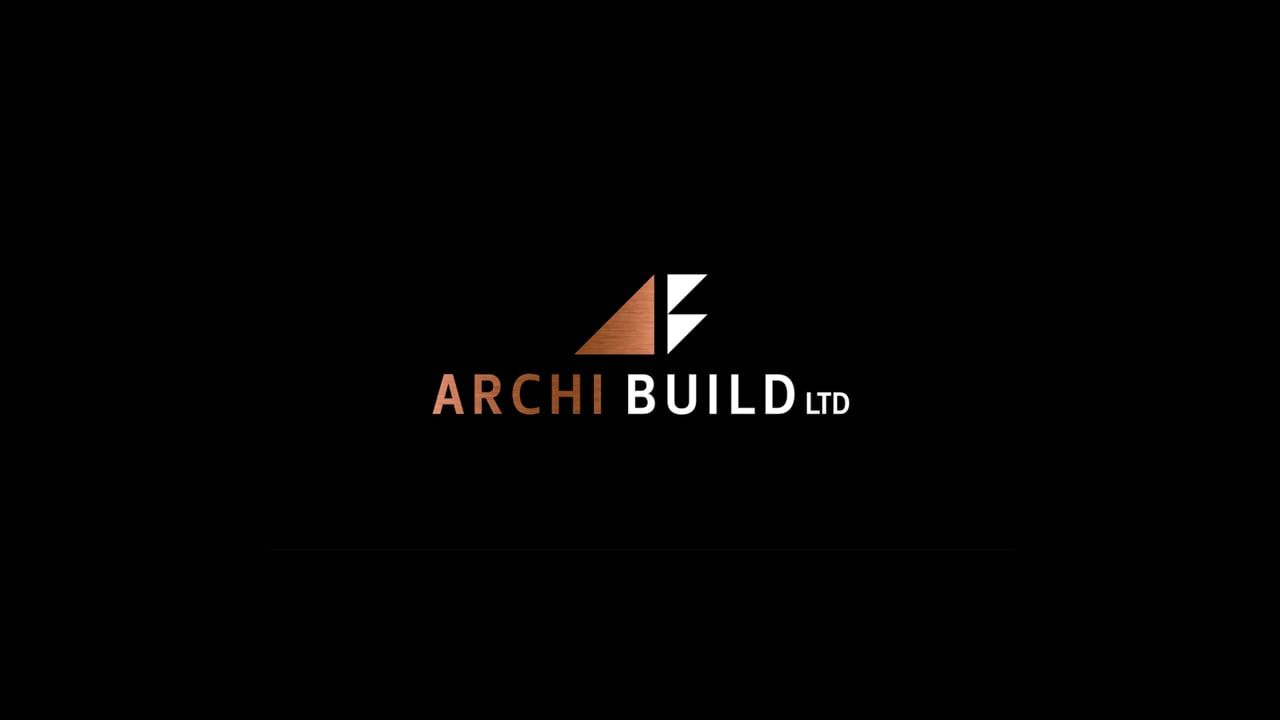
McLeod Ave Project
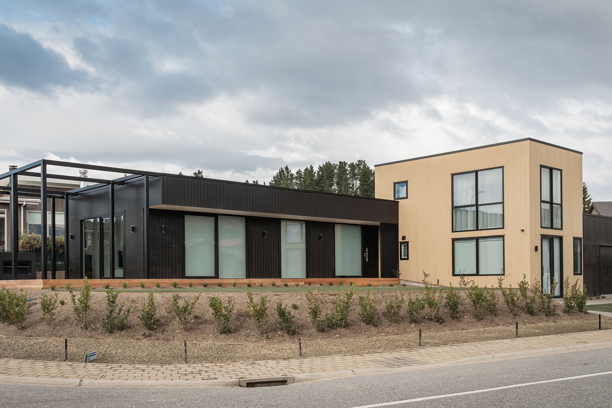
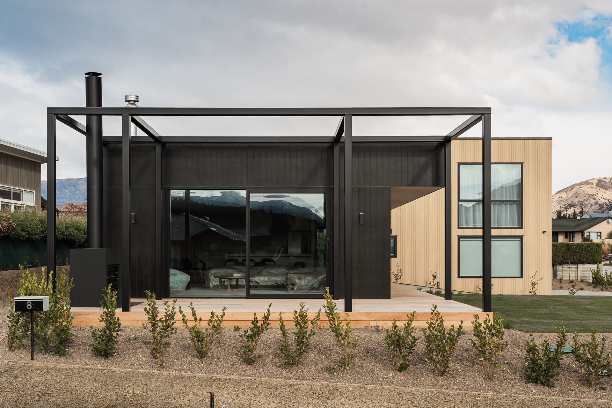
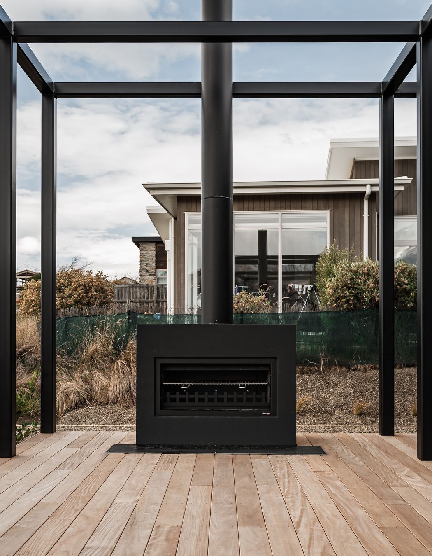
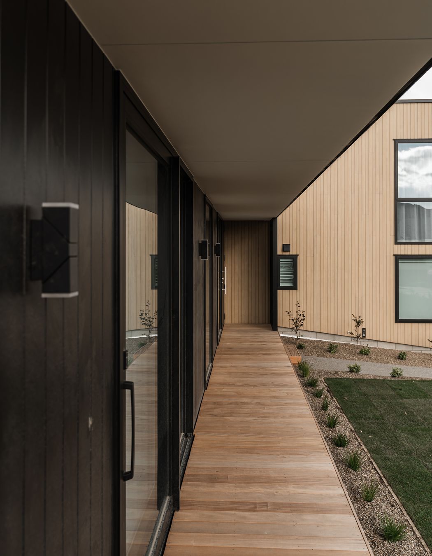
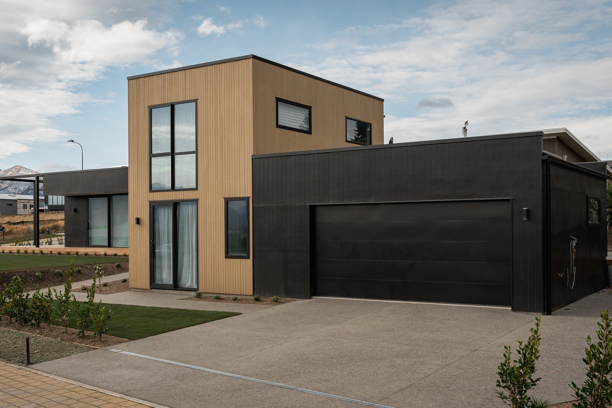
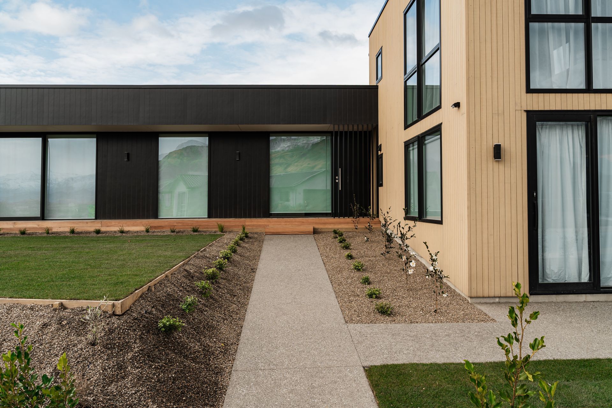
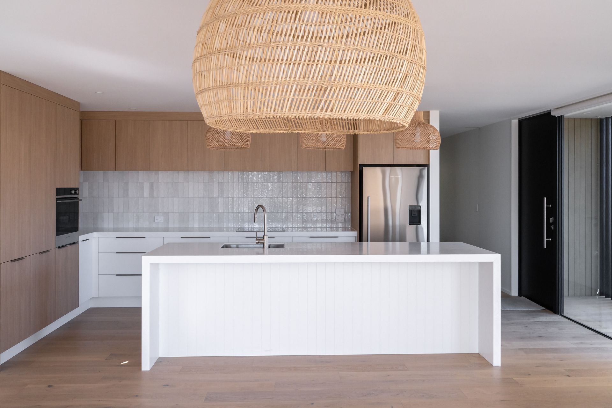
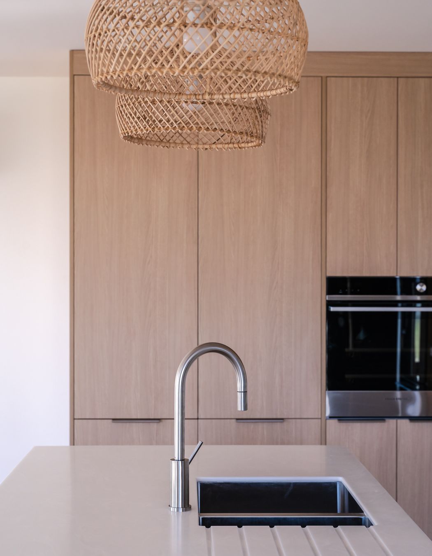
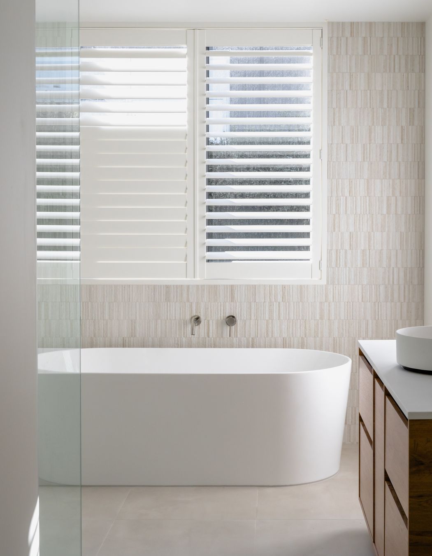
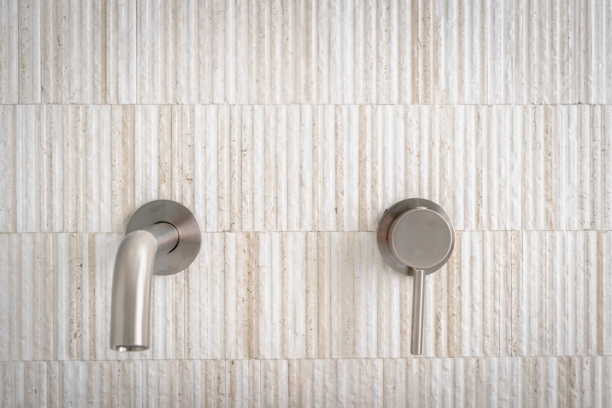
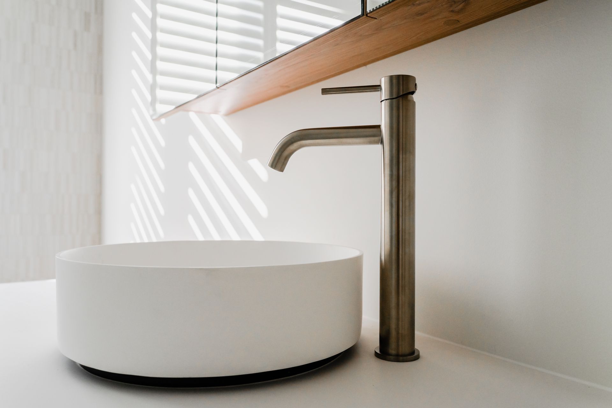
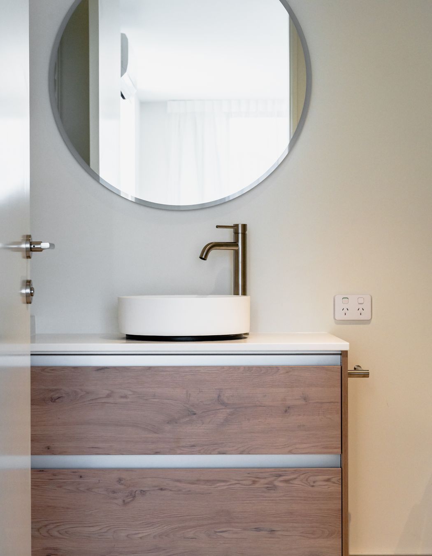
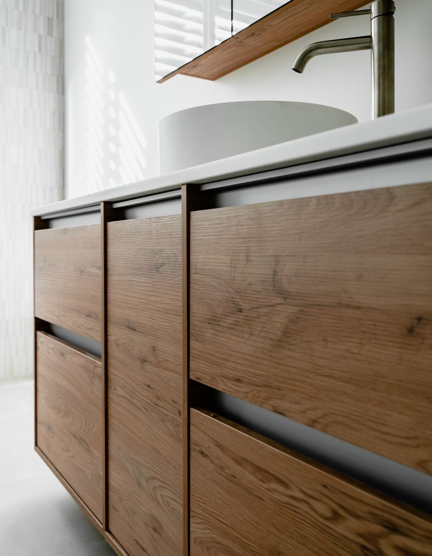
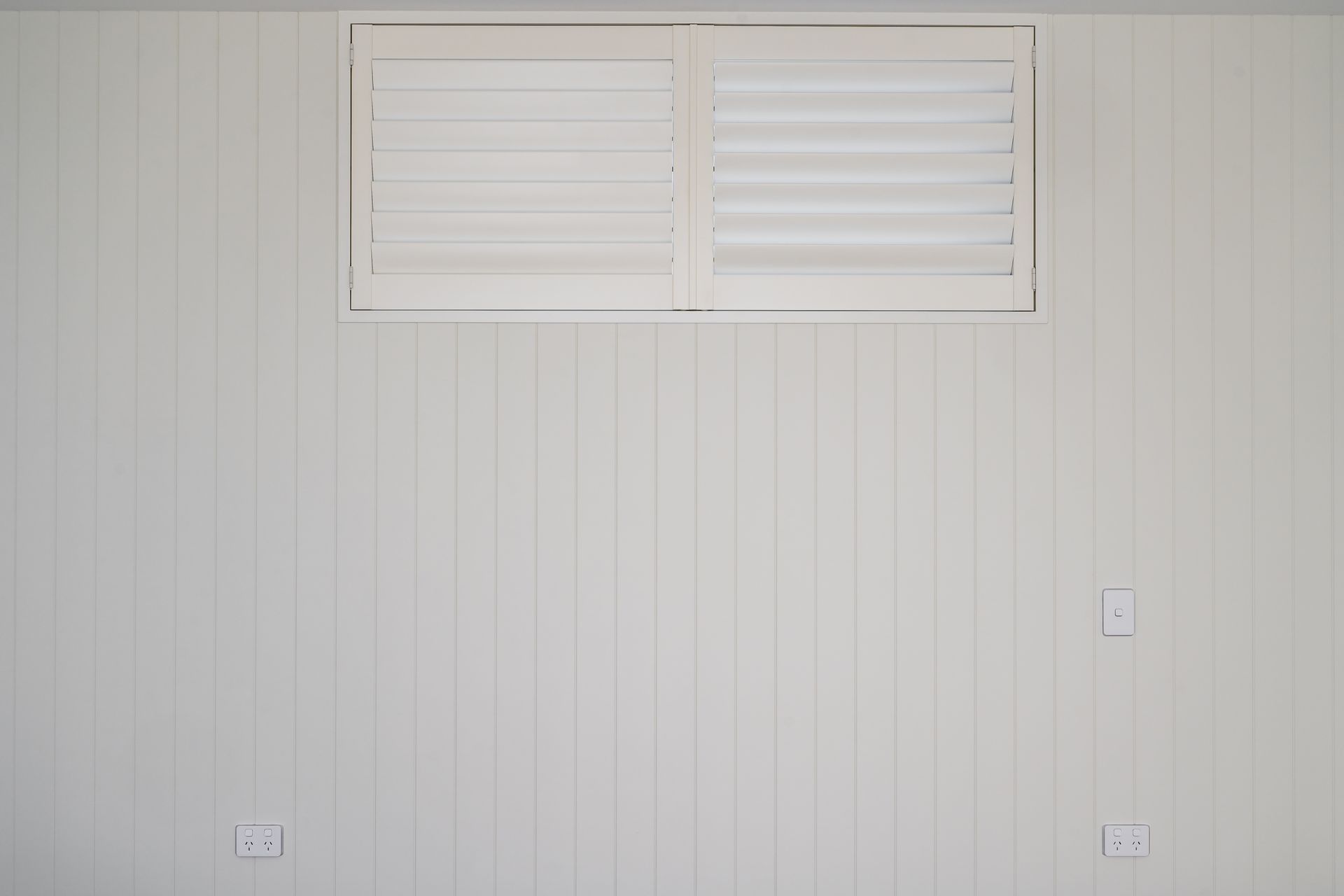
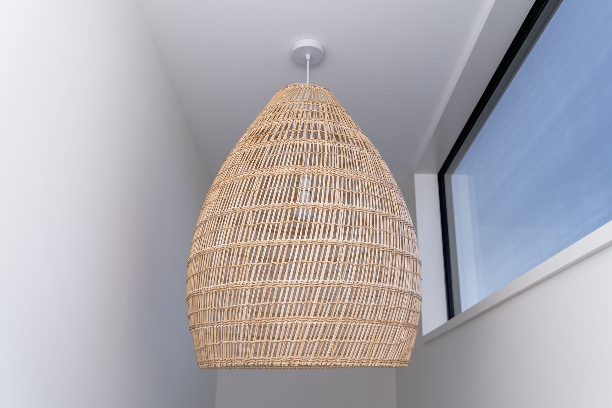
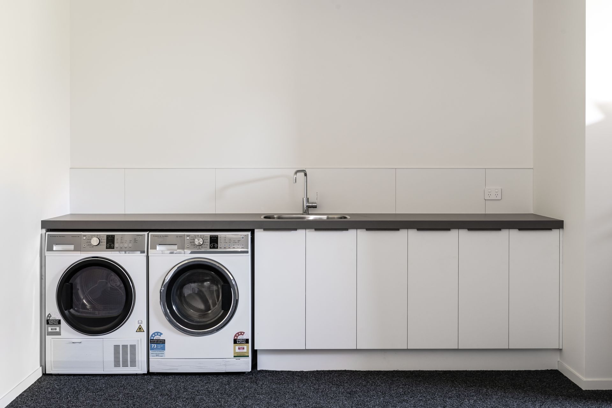
Views and Engagement
Products used
Professionals used

Archi Build. Archi Build Ltd is a Wanaka based building company specialising in architectural residential building projects. The construction industry is forever evolving which is very exciting and challenging. We don’t have a set ‘style’ of building and are open to working with clients and architects on their projects, whatever form and materials it takes.At Archi Build our team all have many years of experience and knowledge. We strive for quality in every aspect of the build, with customer service being of the utmost importance. We ensure that the building process is an enjoyable journey for every client. We work with you from the initial planning stage to completion. We are happy to work from existing plans or can even help you find an architect to start the journey.Management is a very important part of the process and management of the lines of communication. Communication between architects, clients, manager and the building team is essential and we like to make it easy, open and honest.Organisation is a skill we pride ourselves on. Being organised from the first engagement to completion is our goal and high on our list of priorities. Organisation helps with decisions, timing and keeping the job on track, on budget and on time. We strive to make the experience special for the client. At Archi Build we like to have full transparency so clients know where their money goes and the true costs of their project. We can offer various contracts to suit the client’s needs these include but are not limited to; charge up, fixed price (necessary with some banks), project management.We are very involved with the construction industry and property market. We are continually researching new products, and innovative technology we can consider and introduce to our projects and clients.Our team is hand-selected. We employ experienced and passionate staff who understand what the end goal is. The supplier and subcontractors that we use are the best and we ensure the quality of their work is consistent with ours. It is essential that the Archi Build team and our subcontractors work well together as building amazing homes is very much a team effort.Health and safety are paramount in ensuring a safe work site, and our team is on board with adhering to the health and safety guidelines. We keep up to date and work with Hazard Co., this means our sub-contractors, clients and the Archi Build team all have to comply with their system.
Year Joined
2018
Established presence on ArchiPro.
Projects Listed
5
A portfolio of work to explore.
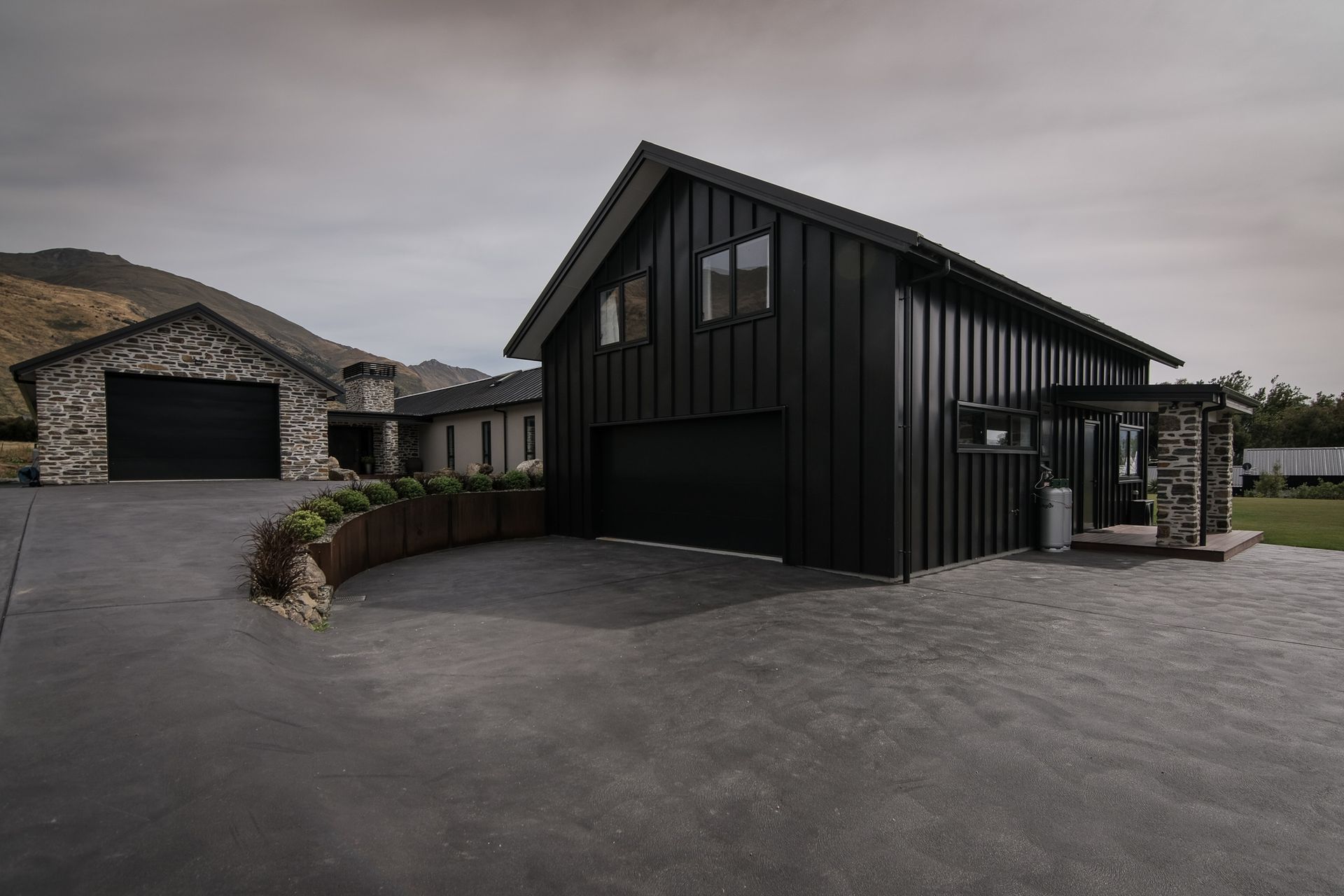
Archi Build.
Profile
Projects
Contact
Other People also viewed
Why ArchiPro?
No more endless searching -
Everything you need, all in one place.Real projects, real experts -
Work with vetted architects, designers, and suppliers.Designed for New Zealand -
Projects, products, and professionals that meet local standards.From inspiration to reality -
Find your style and connect with the experts behind it.Start your Project
Start you project with a free account to unlock features designed to help you simplify your building project.
Learn MoreBecome a Pro
Showcase your business on ArchiPro and join industry leading brands showcasing their products and expertise.
Learn More



































