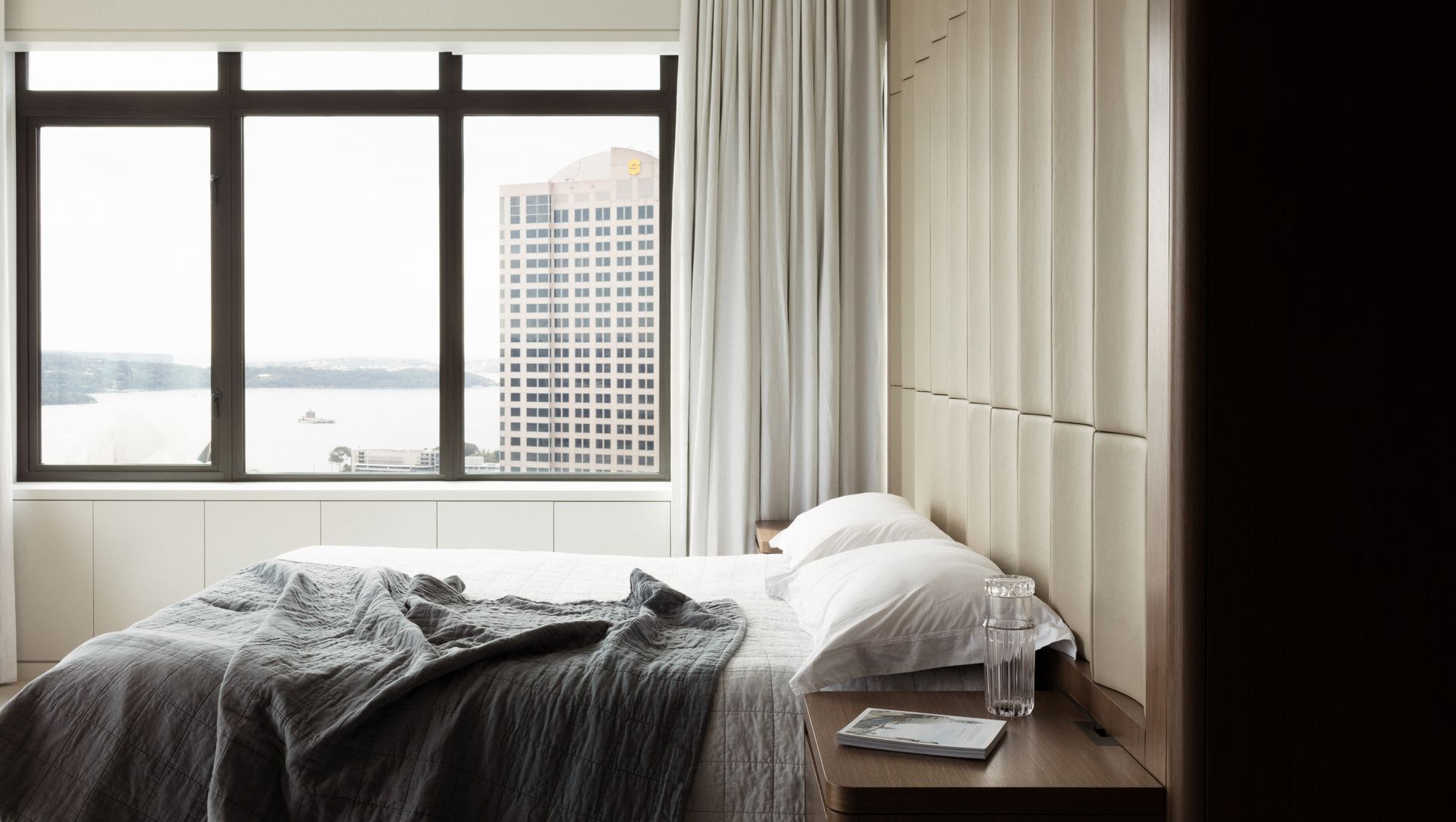About
Millers Point Apartment.
ArchiPro Project Summary - A serene penthouse retreat at Millers Point, harmoniously blending urban vibrancy with tranquil harbour views, featuring a refined design that celebrates natural materials and fosters intimate gatherings.
- Title:
- Millers Point Apartment
- Interior Designer:
- Studio PULP
- Category:
- Residential/
- New Builds
- Photographers:
- Clinton Weaver
Project Gallery
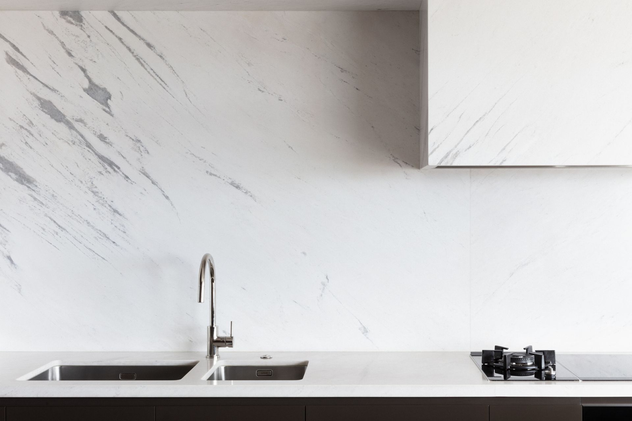
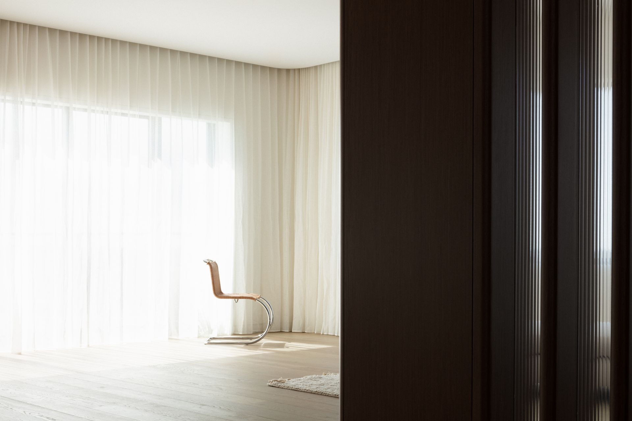
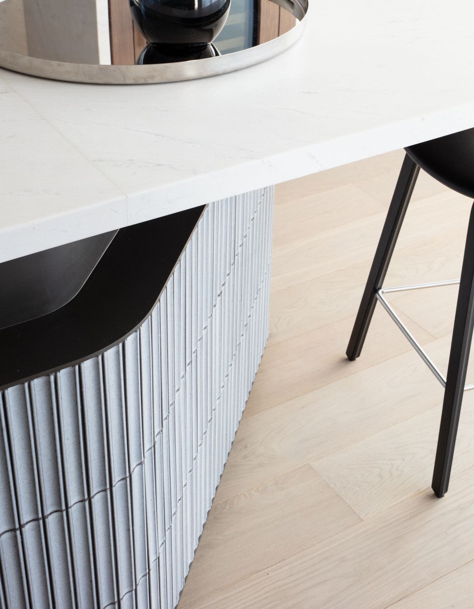
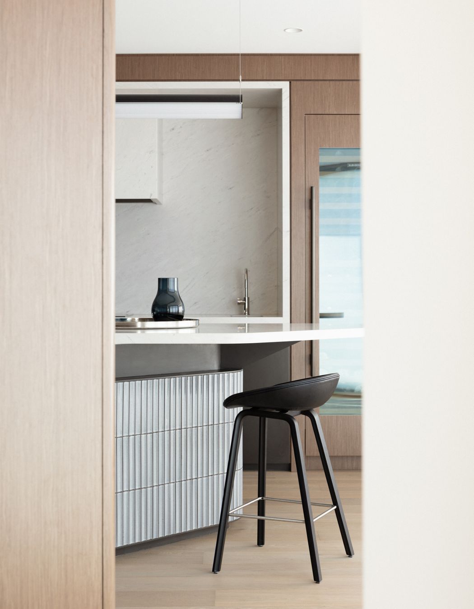
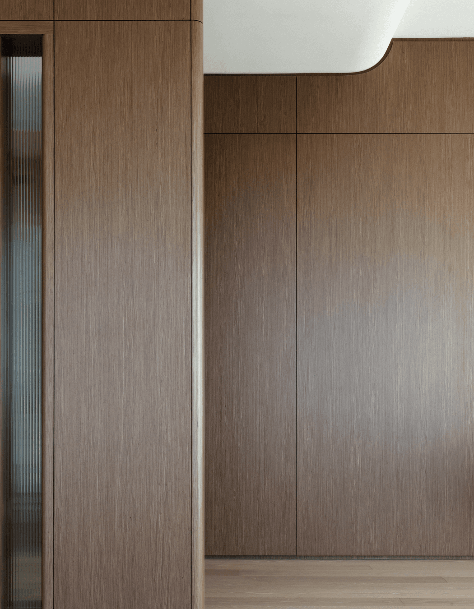
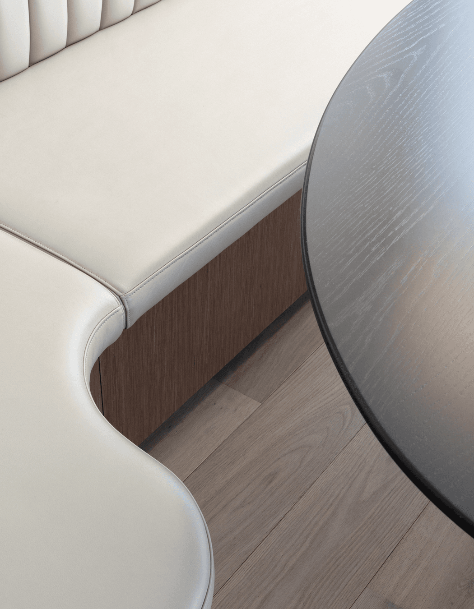
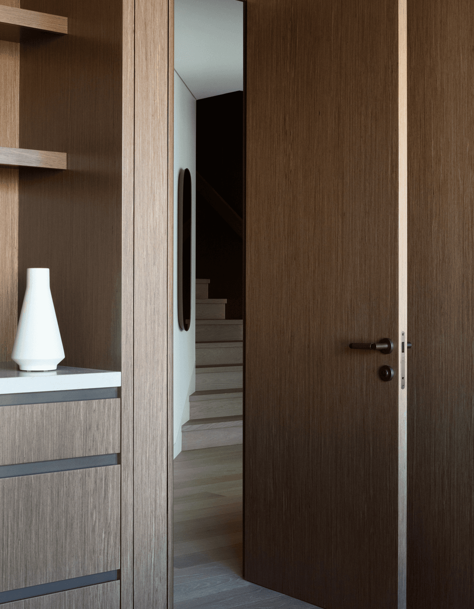
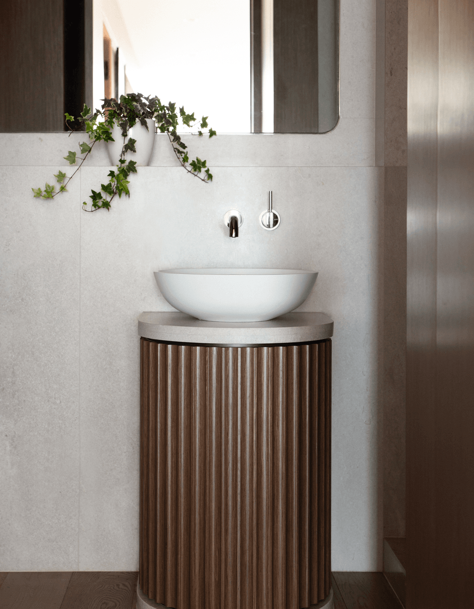
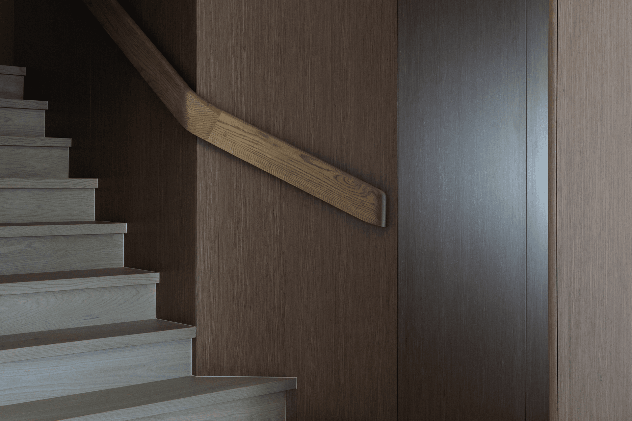
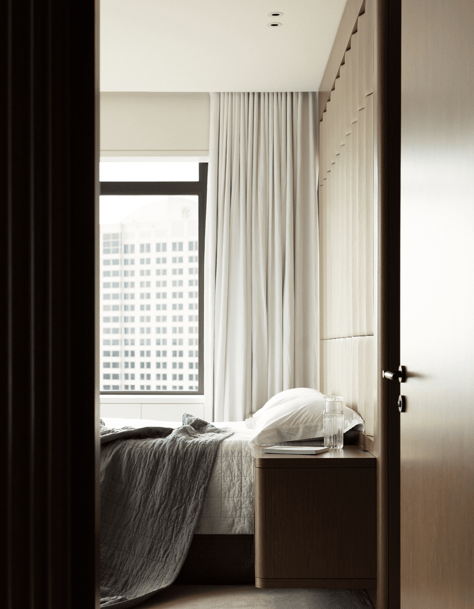
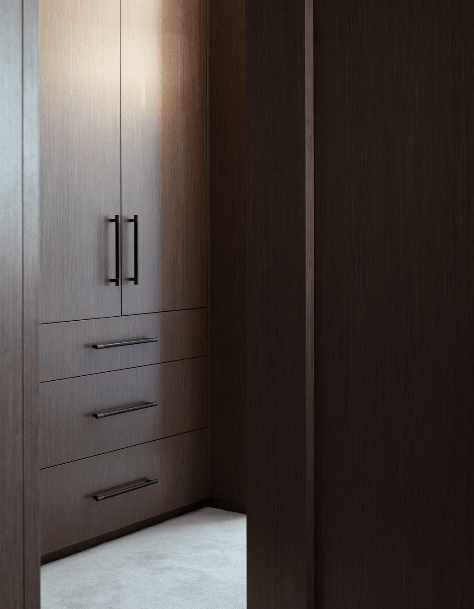
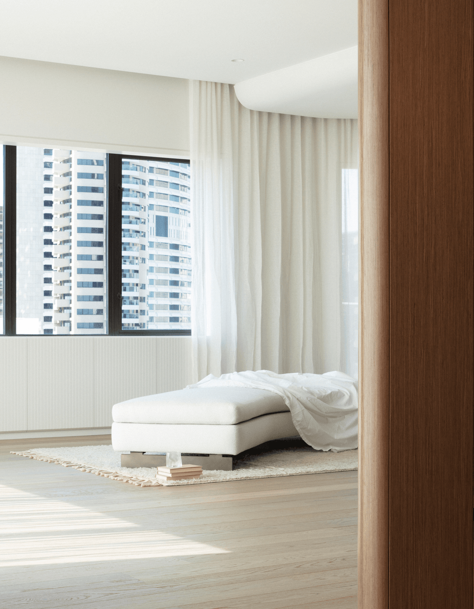
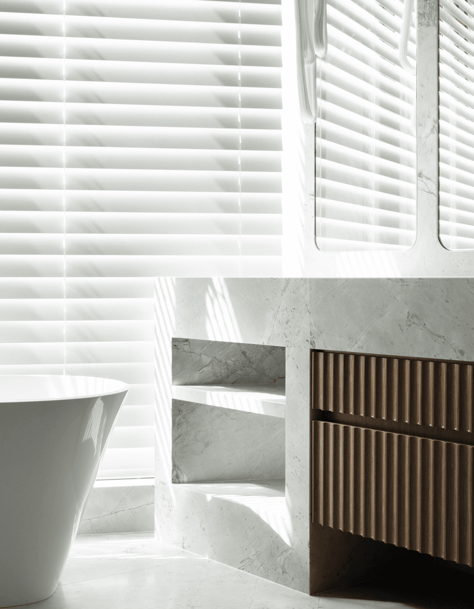
Views and Engagement

Studio PULP. Studio Barbara is a Sydney based architecture & interiors practice, working internationally. We specialise in residential, small commercial, and hospitality projects and work closely with clients to craft considered and conscious places and spaces.
Year Joined
2023
Established presence on ArchiPro.
Projects Listed
11
A portfolio of work to explore.
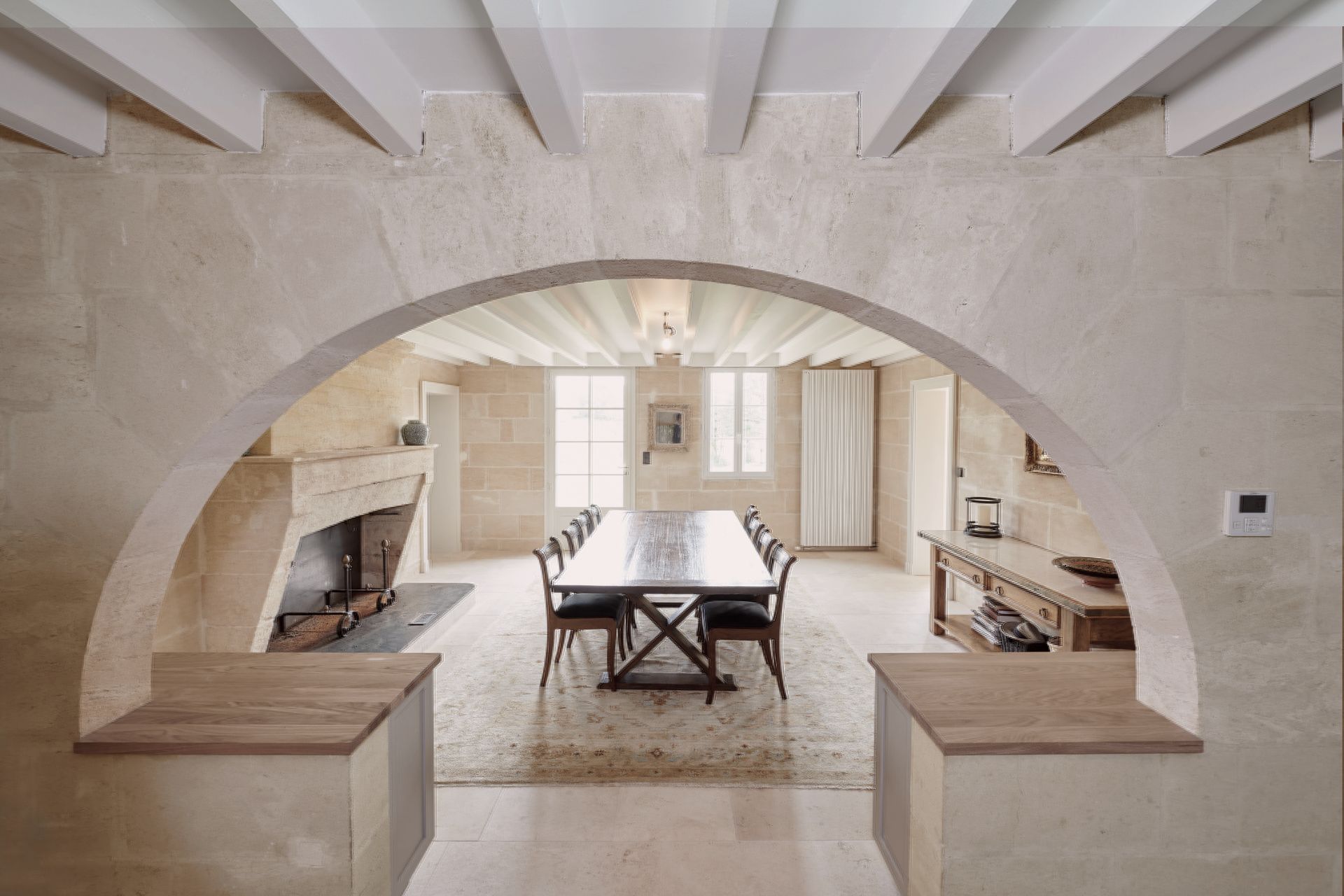
Studio PULP.
Profile
Projects
Contact
Other People also viewed
Why ArchiPro?
No more endless searching -
Everything you need, all in one place.Real projects, real experts -
Work with vetted architects, designers, and suppliers.Designed for New Zealand -
Projects, products, and professionals that meet local standards.From inspiration to reality -
Find your style and connect with the experts behind it.Start your Project
Start you project with a free account to unlock features designed to help you simplify your building project.
Learn MoreBecome a Pro
Showcase your business on ArchiPro and join industry leading brands showcasing their products and expertise.
Learn More