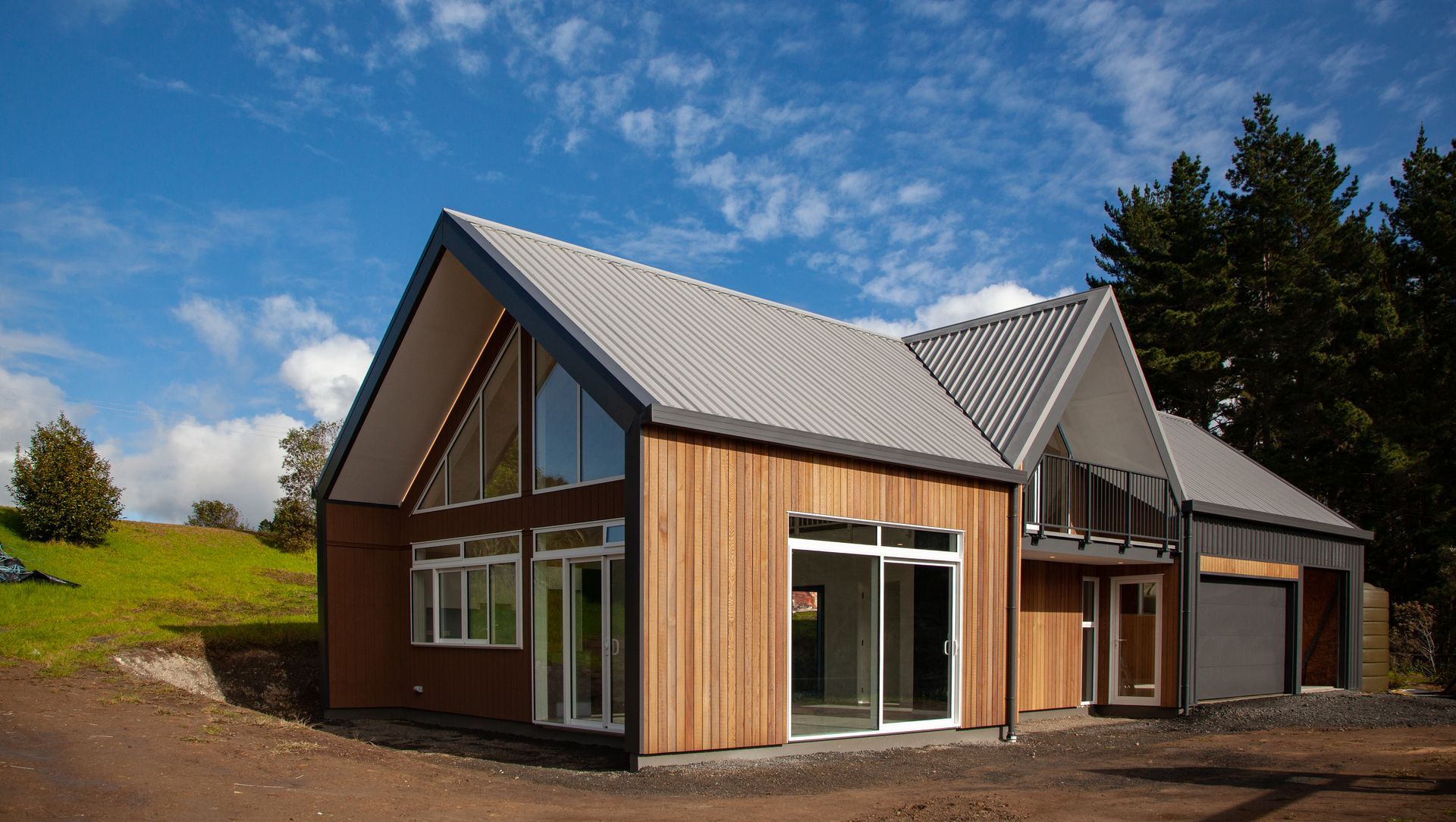About
Minor Dwelling + Loft.
ArchiPro Project Summary - A modern minor dwelling designed for a young family, featuring efficient space utilization and sustainable living solutions in Dairy Flat, Auckland.
- Title:
- Minor Dwelling + Loft
- Construction:
- Vitruvion
- Category:
- Residential/
- New Builds
- Completed:
- 2022
- Price range:
- $0.5m - $1m
- Building style:
- Modern
- Client:
- Family Look
- Photographers:
- ANJA GALLAS Photography
Project Gallery
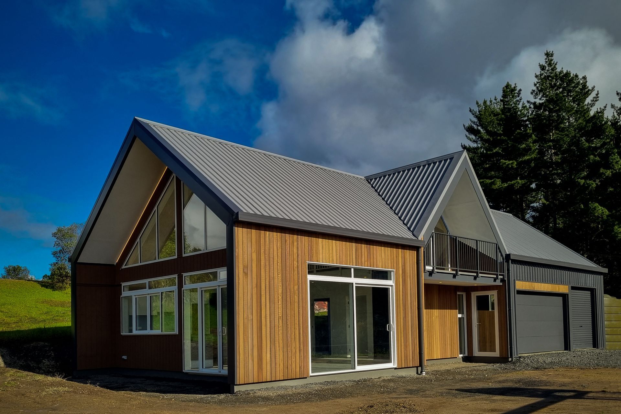
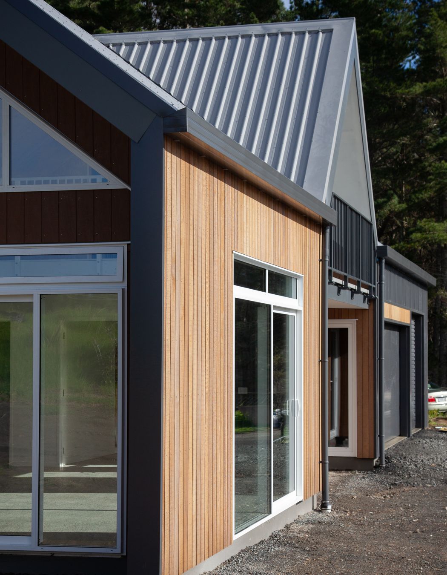
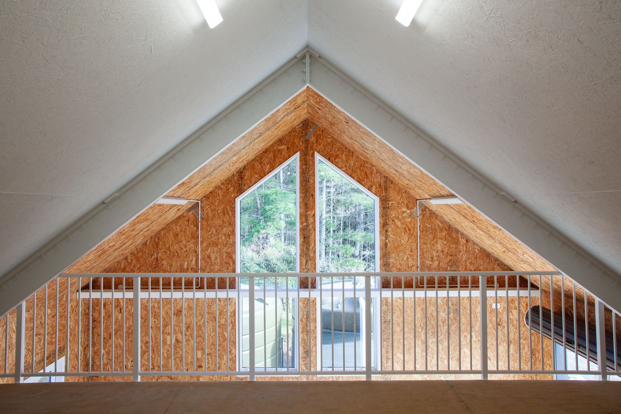
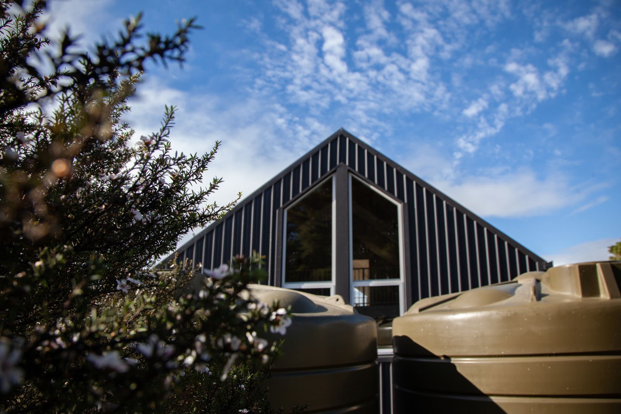
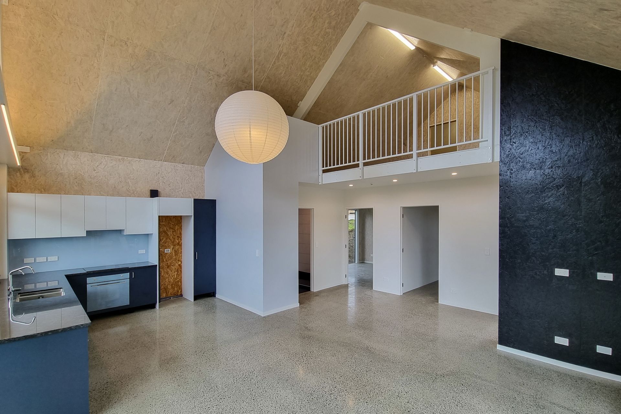
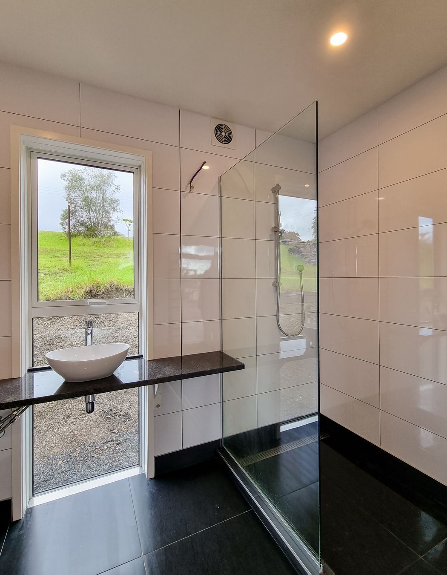
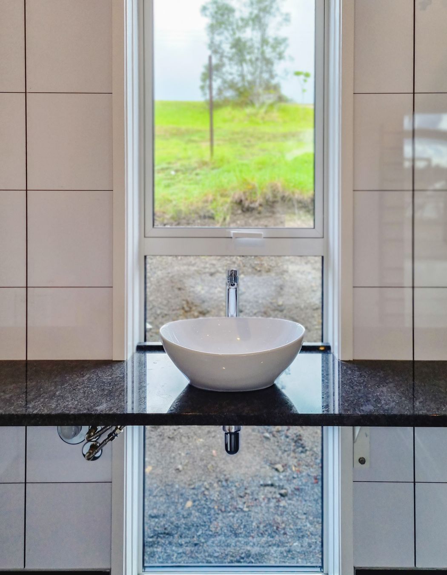
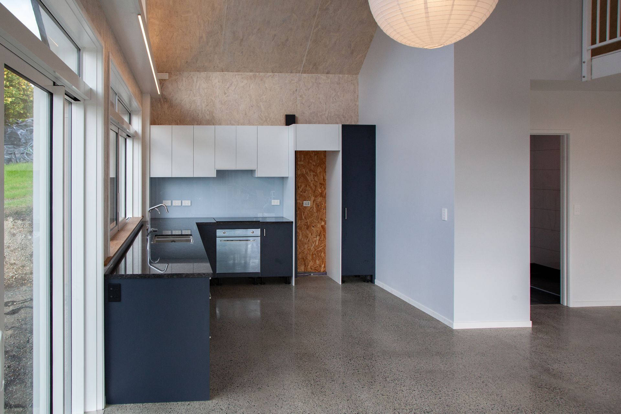
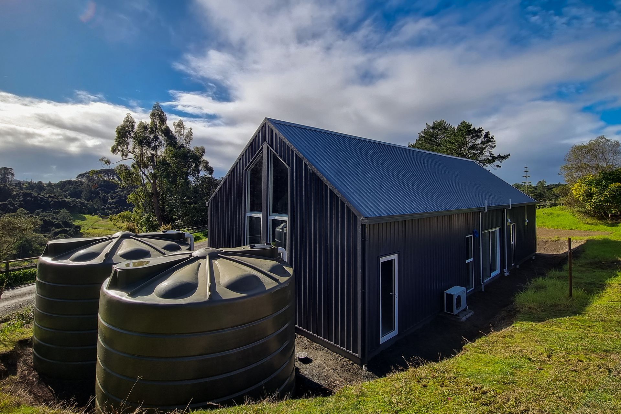
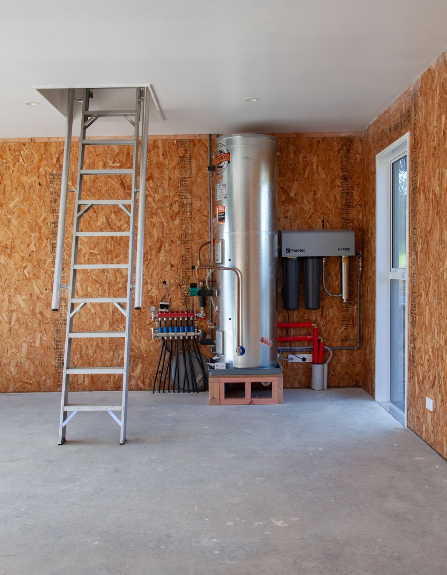
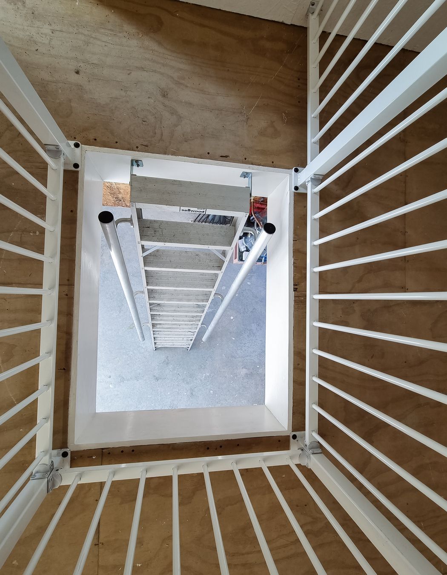
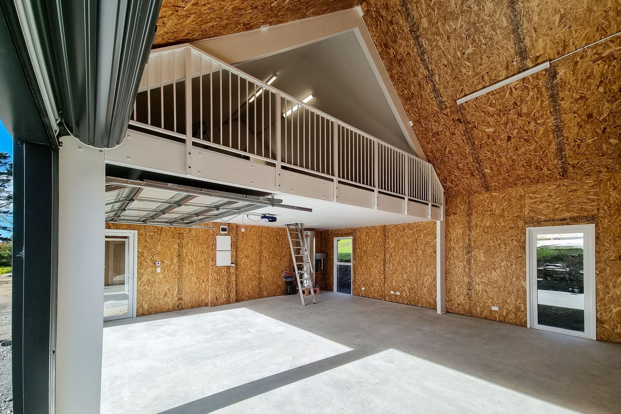
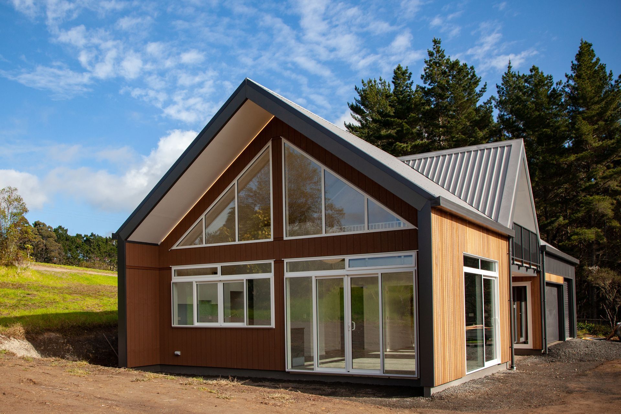
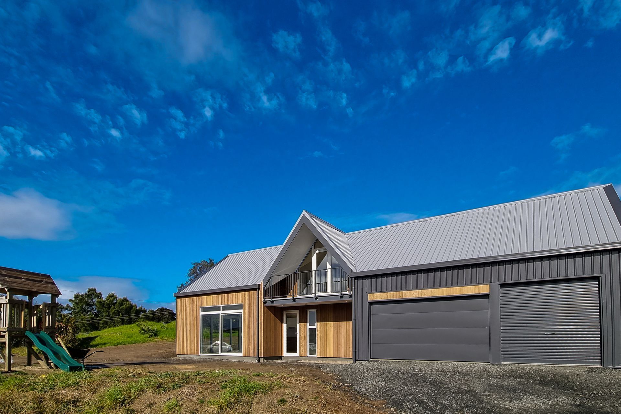
Views and Engagement
Products used
Professionals used

Vitruvion. At Vitruvion we design and build sustainable high performance housing for you to enjoy now and for future generations.
Using Structural Insulated Panels (SIPs) with other manufactured systems our buildings are faster to build onsite, more durable, and cost less to run.
Better for you, better for the planet.
Your home should reflect you, your taste, your site, your budget, without compromising performance.
Choose one of our customisable designs, we’ll individualise it for you and you get to build and move in more quickly. Or we can architecturally design a home that’s perfect for you and your site.
View our designs and completed homes on at www.vitruvion.co.nz
or you can contact us now at Talk2Us@vitruvion.nz
Founded
2011
Established presence in the industry.
Projects Listed
14
A portfolio of work to explore.
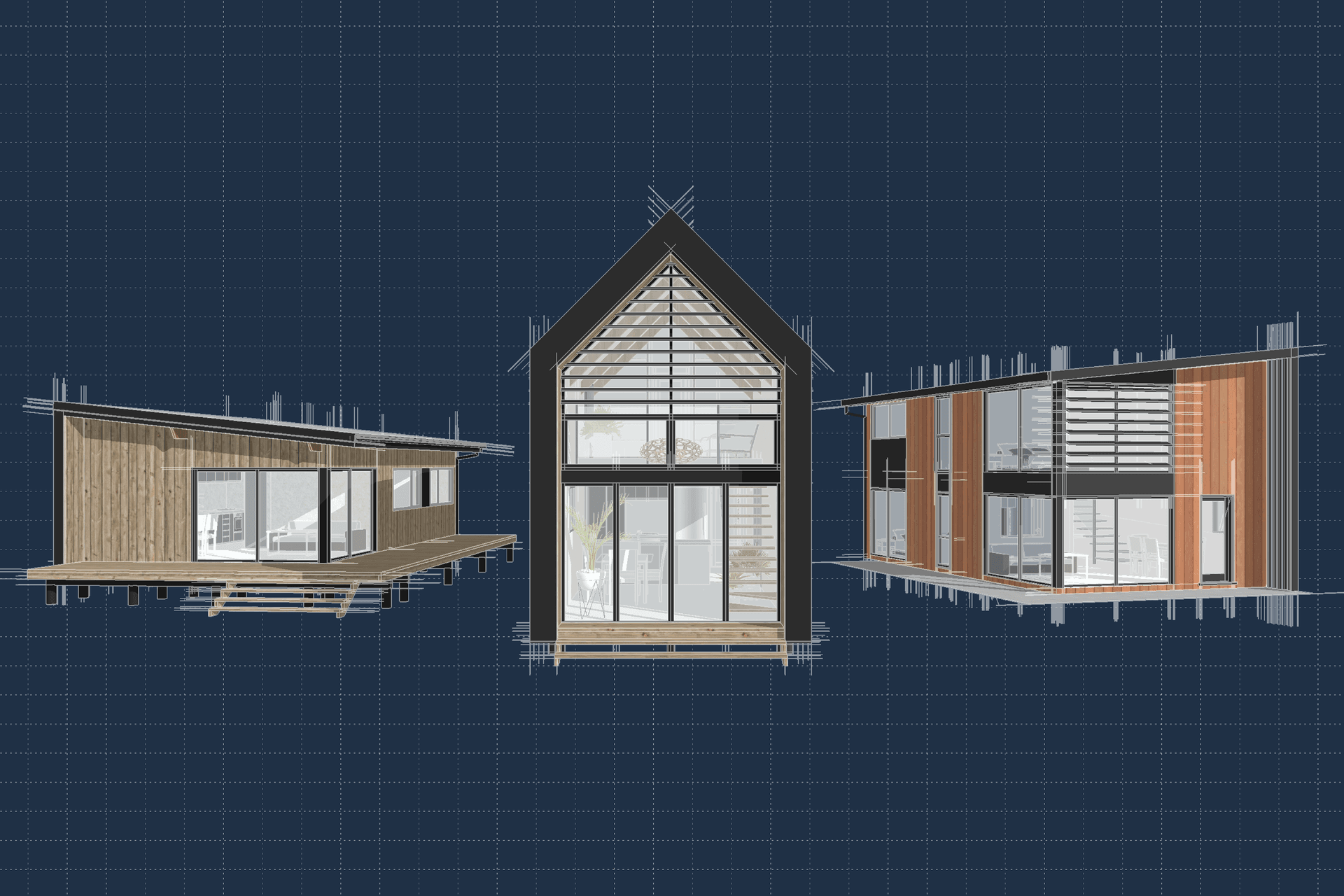
Vitruvion.
Profile
Projects
Contact
Other People also viewed
Why ArchiPro?
No more endless searching -
Everything you need, all in one place.Real projects, real experts -
Work with vetted architects, designers, and suppliers.Designed for New Zealand -
Projects, products, and professionals that meet local standards.From inspiration to reality -
Find your style and connect with the experts behind it.Start your Project
Start you project with a free account to unlock features designed to help you simplify your building project.
Learn MoreBecome a Pro
Showcase your business on ArchiPro and join industry leading brands showcasing their products and expertise.
Learn More