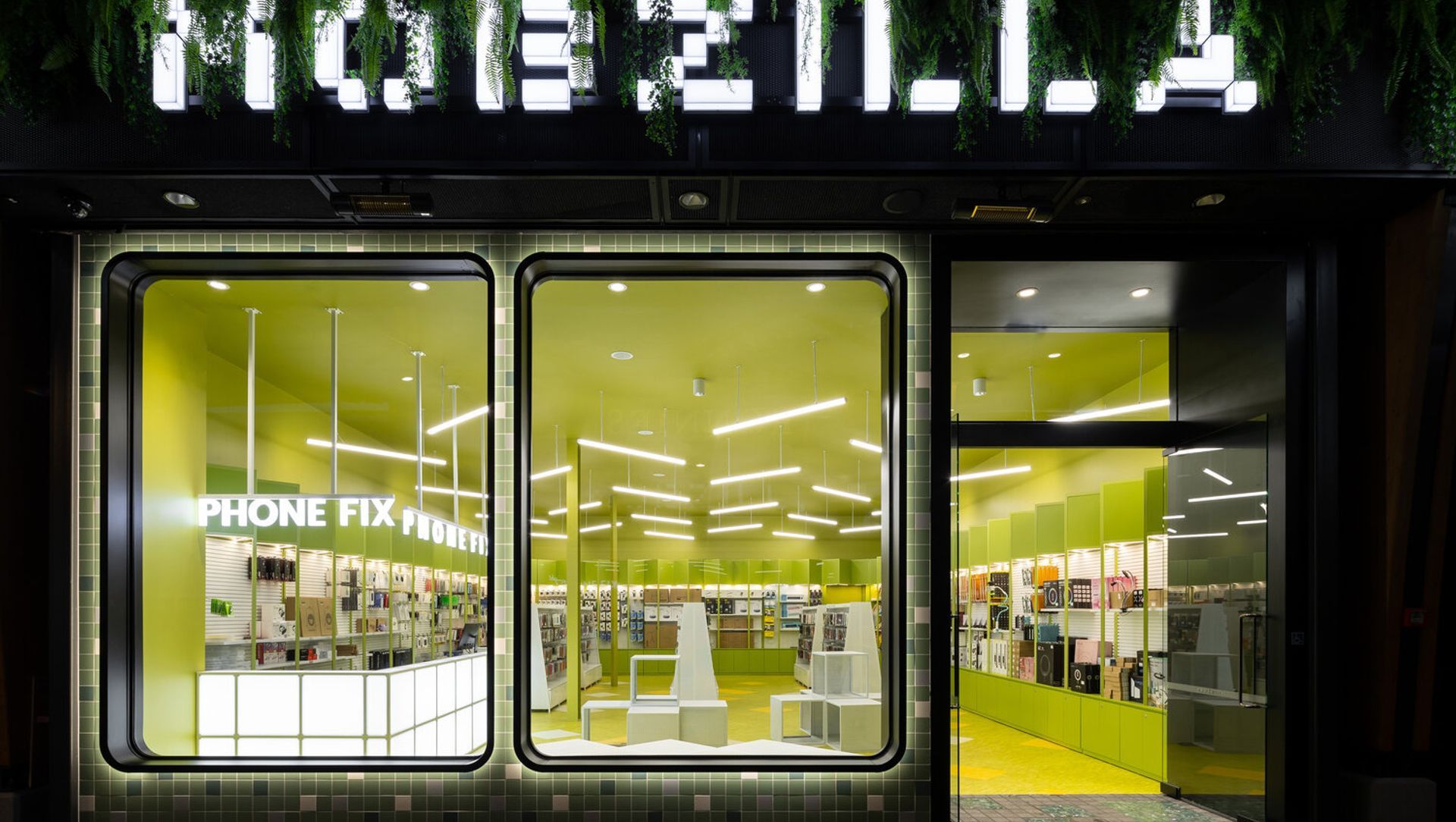About
Mobzilla Botany Town.
- Title:
- Mobzilla | Botany Town Centre
- Commercial Interior Fitout:
- Fitout Solutions
- Category:
- Commercial/
- Retail
Project Gallery
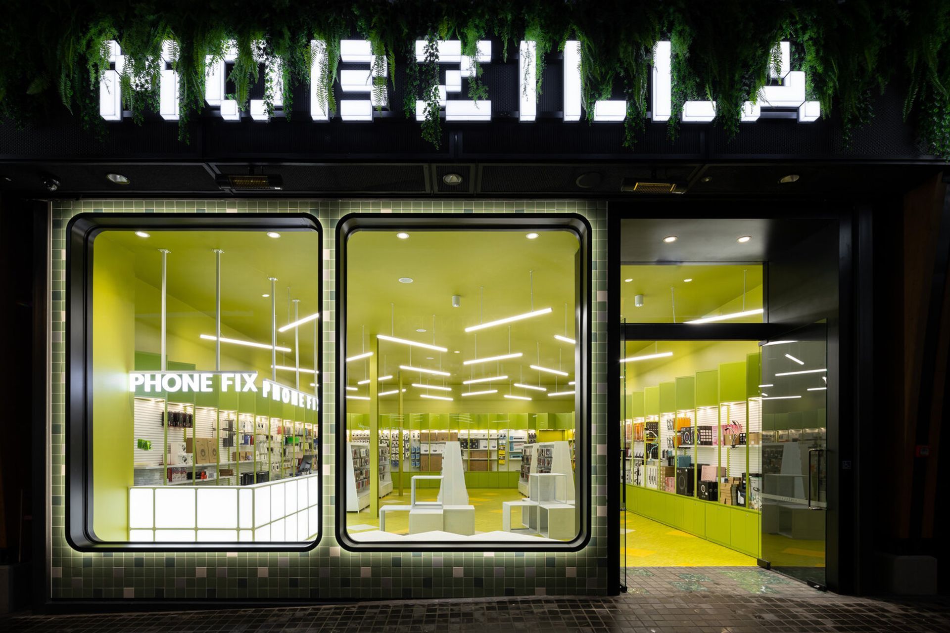
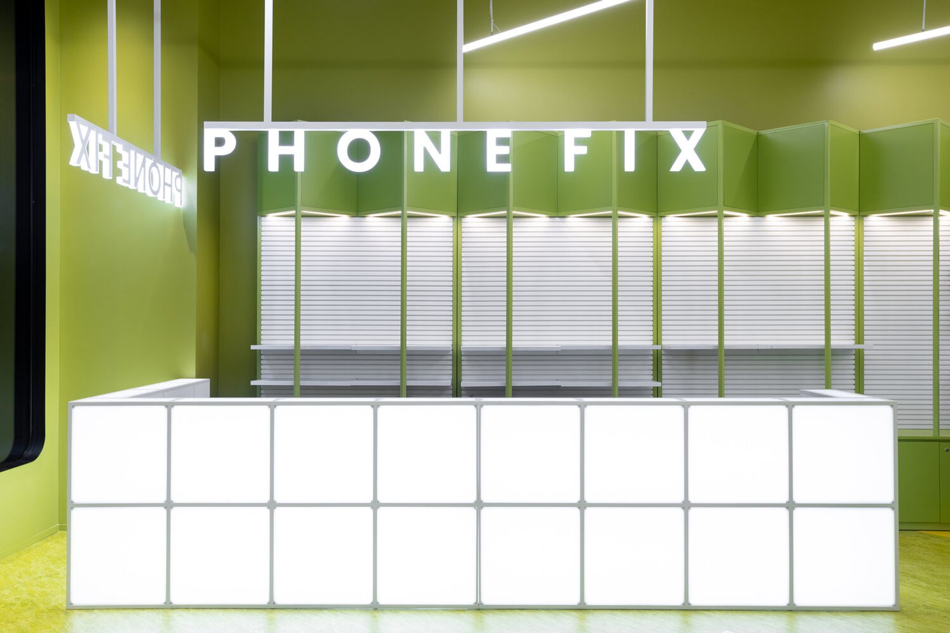
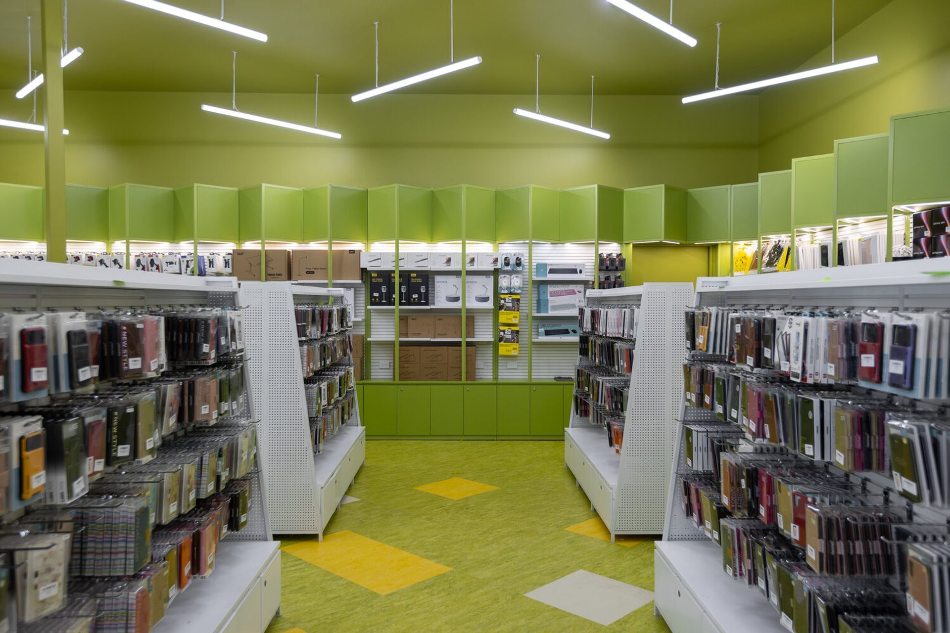
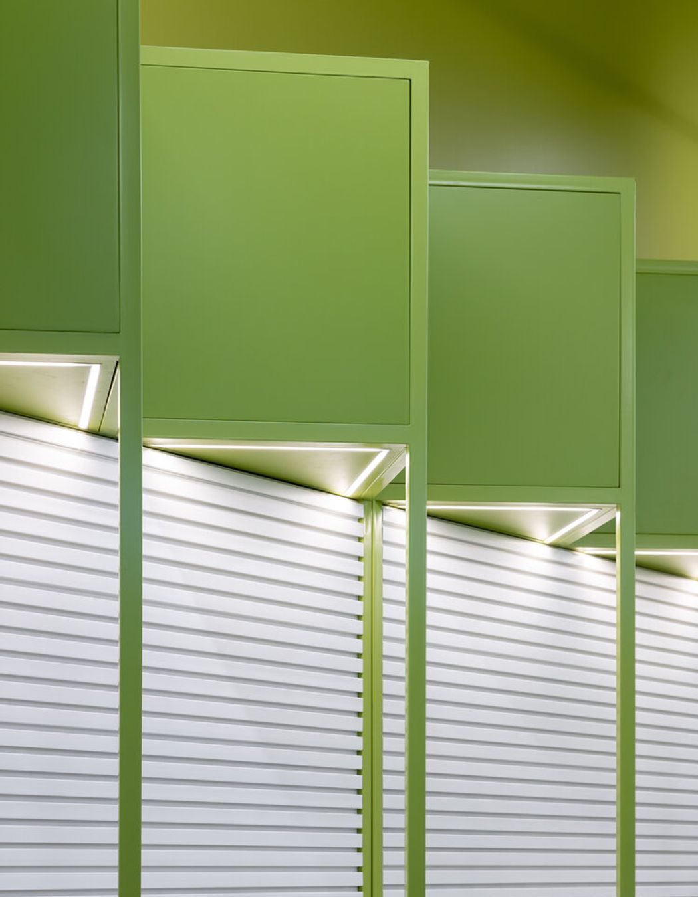
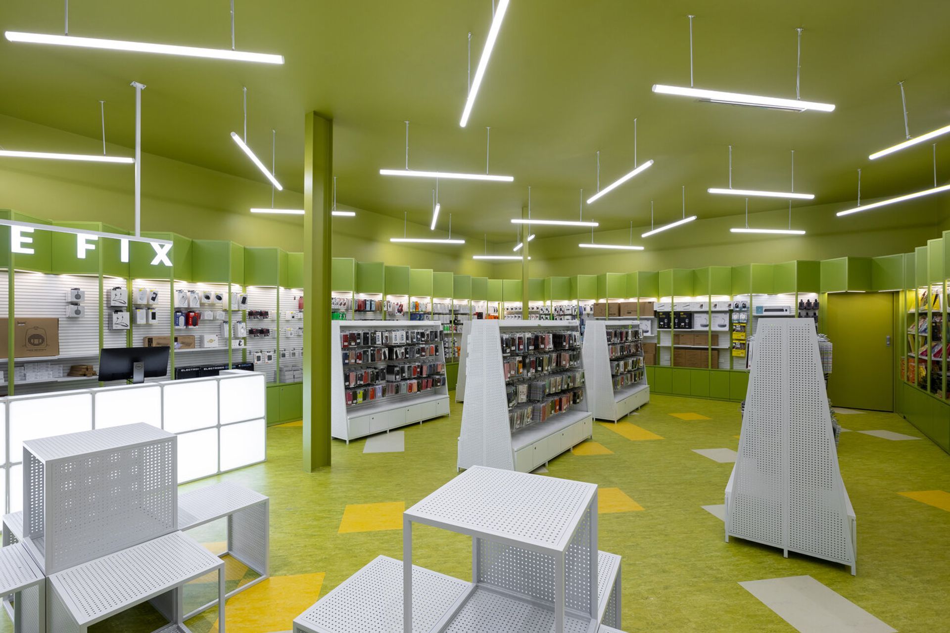
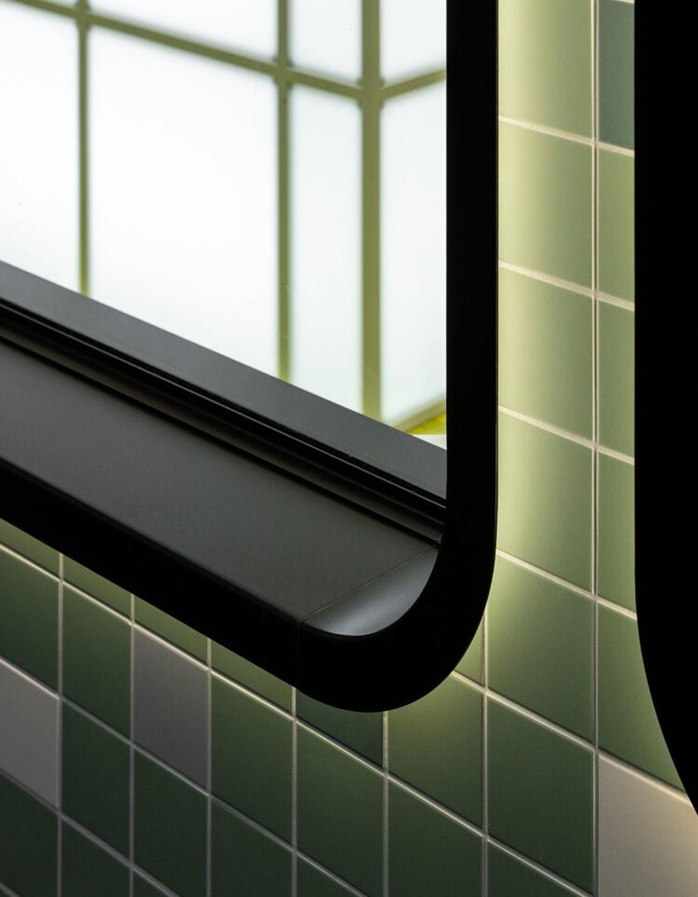
Views and Engagement

Fitout Solutions. Fitout Solutions has been formed to create seamless construction from acquisitions to opening your new space. Our experienced project managers deliver on simple principles of clear communication and providing our customers with a hands-on personable touch.
Our project managers have a wide range of experience both in New Zealand, and overseas, including Australia and the United Kingdom, which has exposed them to areas within the industry that are unique and challenging. Between our experienced project managers, they have project managed over 500 fitouts developing strong knowledge in all elements required to deliver your project.
Fitout Solutions specialise in the following fields in the construction market:
Retail & Beauty
Hospitality
Offices
Medical
Dental
Veterinarian Clinics
Our reach is nationwide with a large established contractor base meaning we can deliver the same high-level service throughout New Zealand. We work closely with a large range of architects and designers that strive to create unique detailed spaces. Fitout Solutions can connect new clients with designers or provide clients with the option of end to end design and build.
At Fitout Solutions, we believe the most successful projects start with early engagement and clear scope. The early interaction between client and contractor will help define scope, programme and preliminary budget which reduces the requirements of value engineering at later stages of a project. Our team will follow the detail from design to reality creating the space you and your customer will love.
Year Joined
2022
Established presence on ArchiPro.
Projects Listed
54
A portfolio of work to explore.
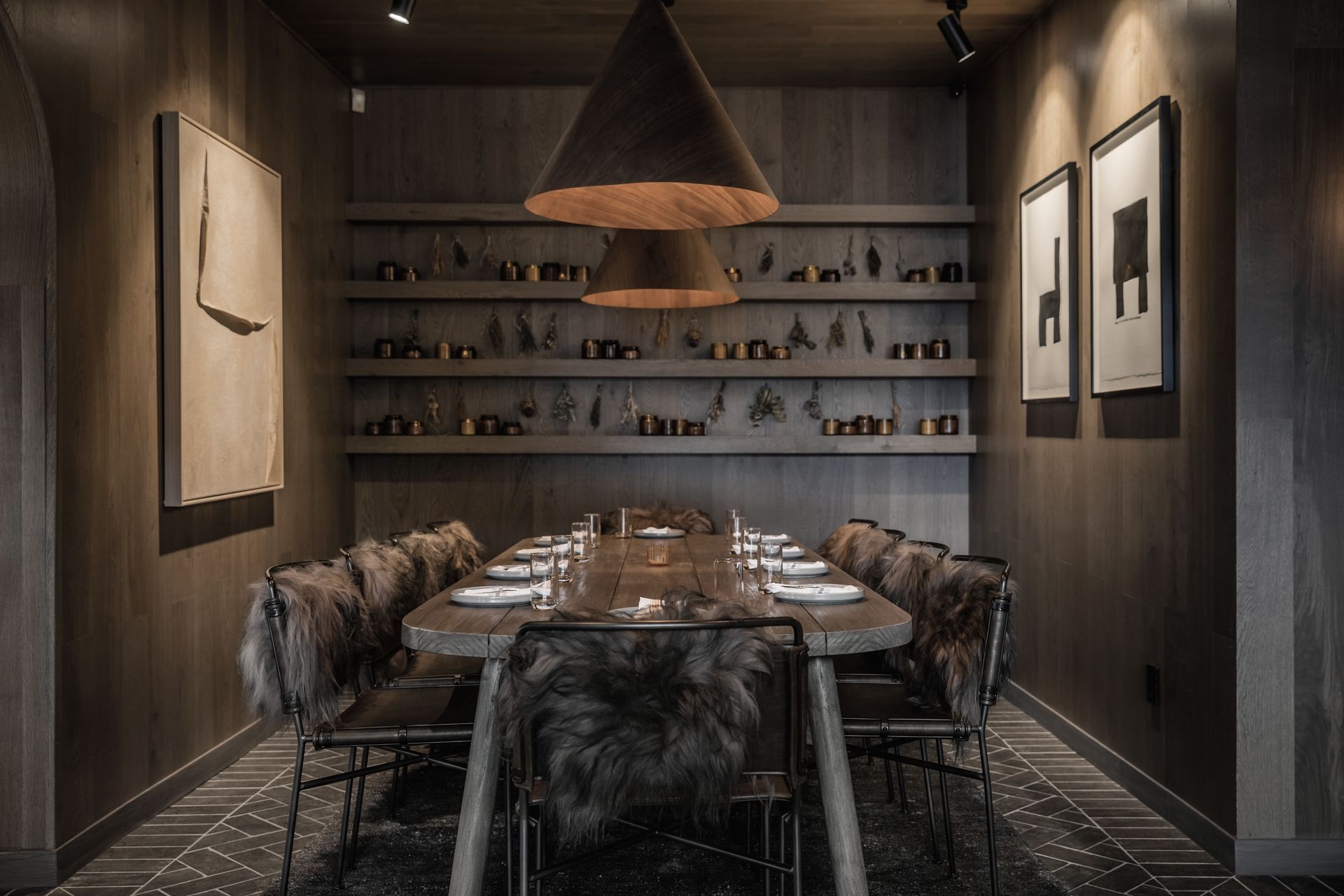
Fitout Solutions.
Profile
Projects
Contact
Project Portfolio
Other People also viewed
Why ArchiPro?
No more endless searching -
Everything you need, all in one place.Real projects, real experts -
Work with vetted architects, designers, and suppliers.Designed for New Zealand -
Projects, products, and professionals that meet local standards.From inspiration to reality -
Find your style and connect with the experts behind it.Start your Project
Start you project with a free account to unlock features designed to help you simplify your building project.
Learn MoreBecome a Pro
Showcase your business on ArchiPro and join industry leading brands showcasing their products and expertise.
Learn More