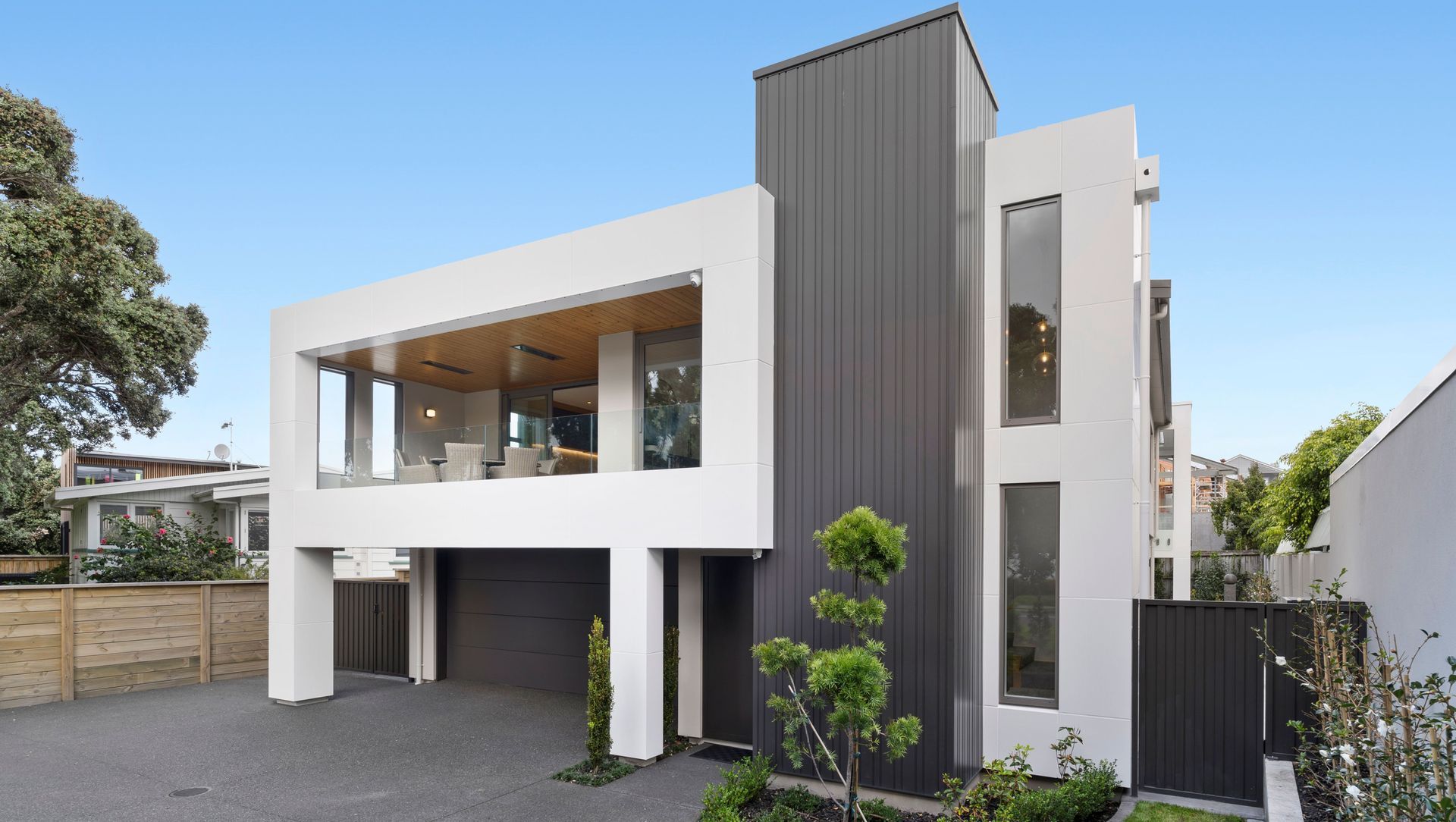About
Te Ngaio Home.
ArchiPro Project Summary - A stunning transformation of a 1970s brick home in Mount Maunganui, featuring modern design elements, low-maintenance cladding, and inviting outdoor living spaces, completed in May 2022 by Fairbairn Builders.
- Title:
- Award Winning Te Ngaio Home
- Builder:
- Fairbairn Builders
- Category:
- Residential/
- Renovations and Extensions
Project Gallery
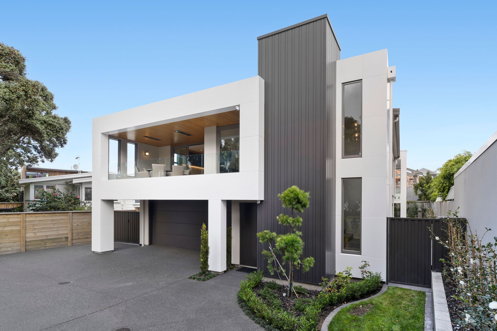
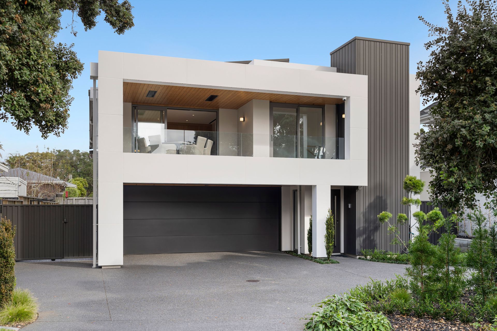

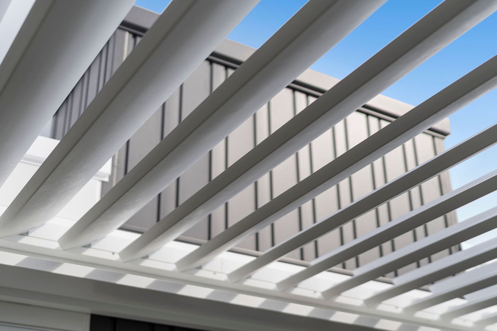
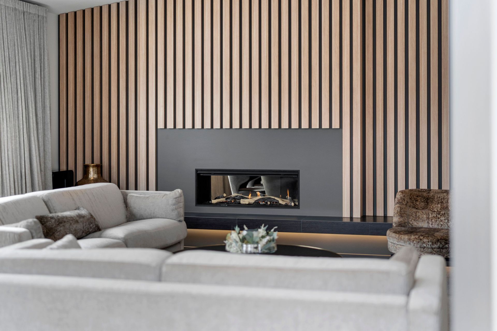
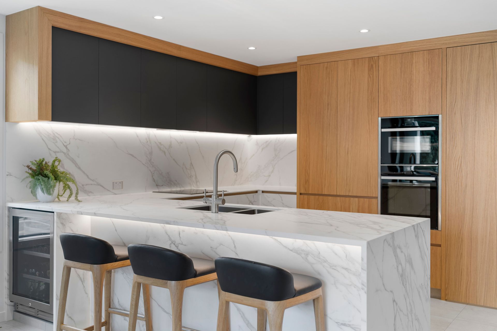
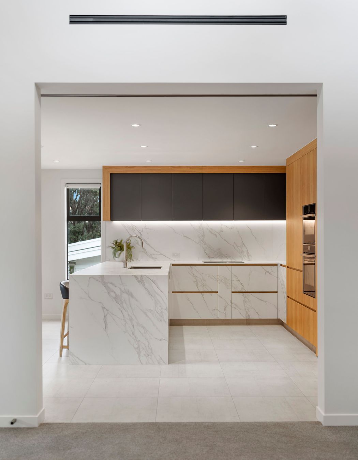
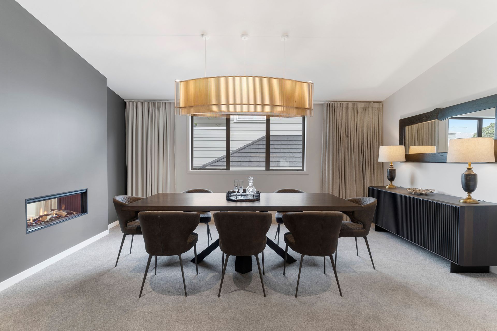
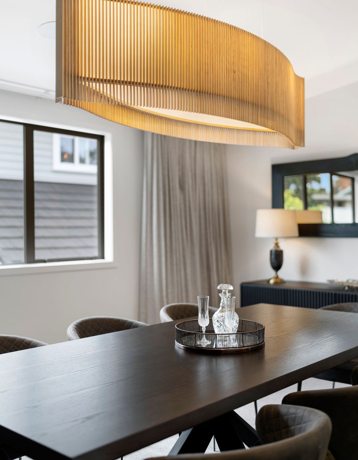
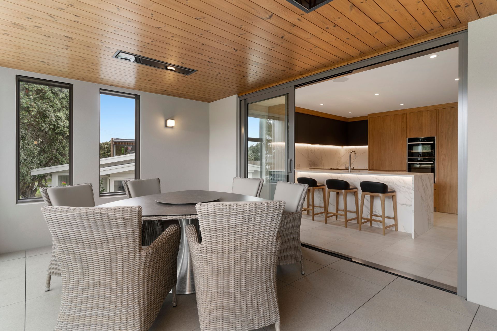
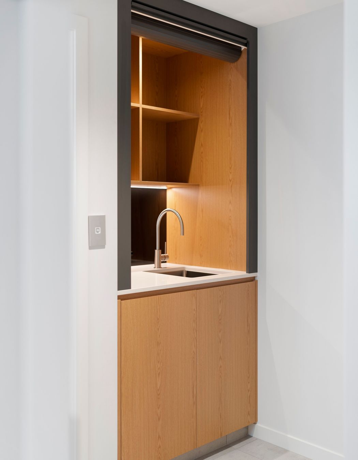
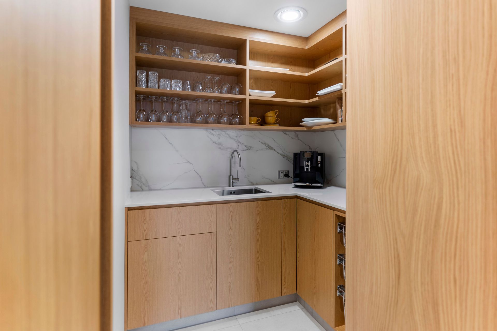
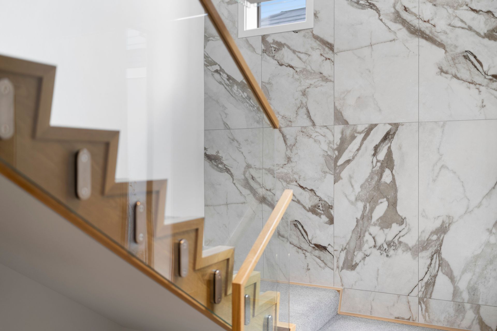
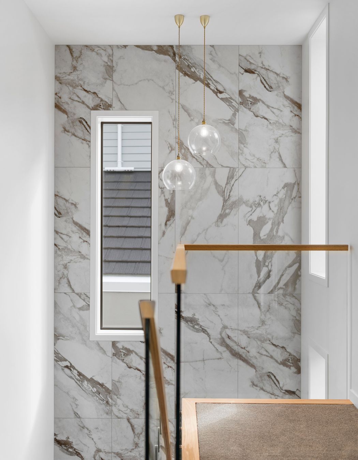
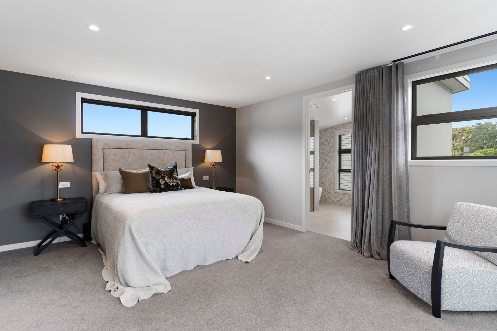
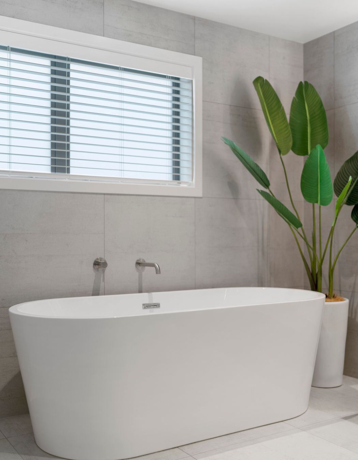
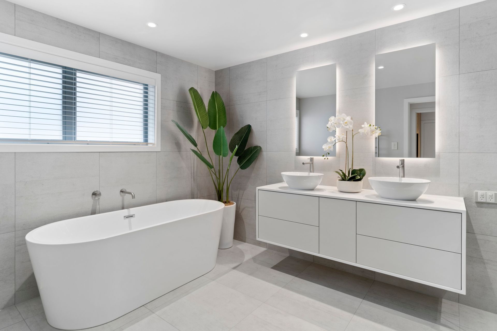
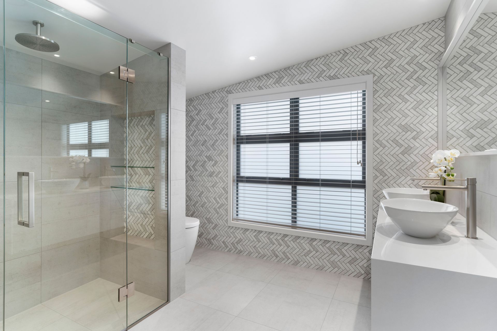
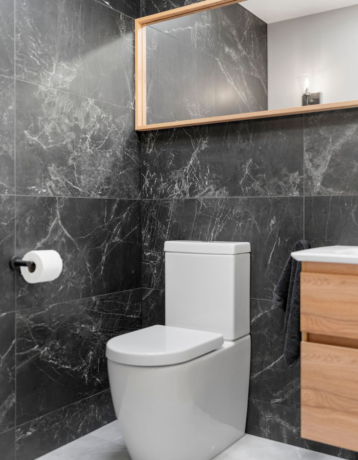
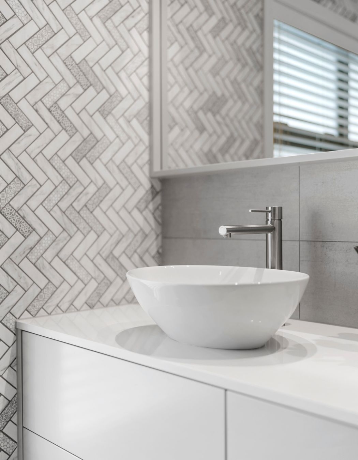
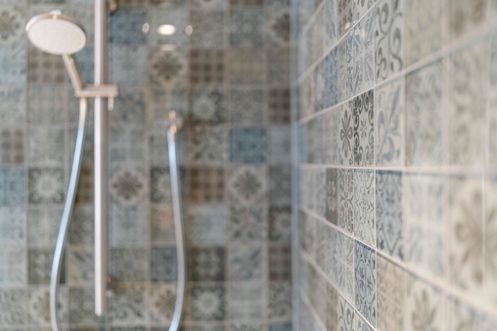
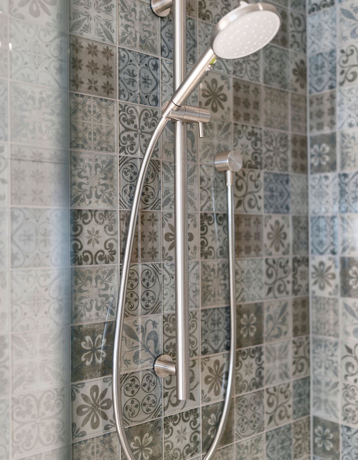
Views and Engagement
Professionals used

Fairbairn Builders. Welcome to Fairbairn Builders, Tauranga’s award-winning luxury home builders. Founded in 2010 by Jamie Fairbairn, we specialise in crafting high-end architectural homes and bespoke renovations across the Bay of Plenty.
With over 27 years of industry experience, our team brings a wealth of knowledge, precision, and craftsmanship to every project. We take pride in delivering homes that reflect the highest standards of quality, design, and detail.
Our proven project management approach ensures a seamless, stress-free building experience from concept to completion. We partner closely with you throughout the journey, offering expert guidance and clear communication every step of the way.
At Fairbairn Builders, we’re passionate about creating exceptional homes that exceed expectations. Our multiple industry awards stand as a testament to our unwavering commitment to excellence.
Make your dream home a reality with the Fairbairn Builders team.
Founded
2010
Established presence in the industry.
Projects Listed
6
A portfolio of work to explore.
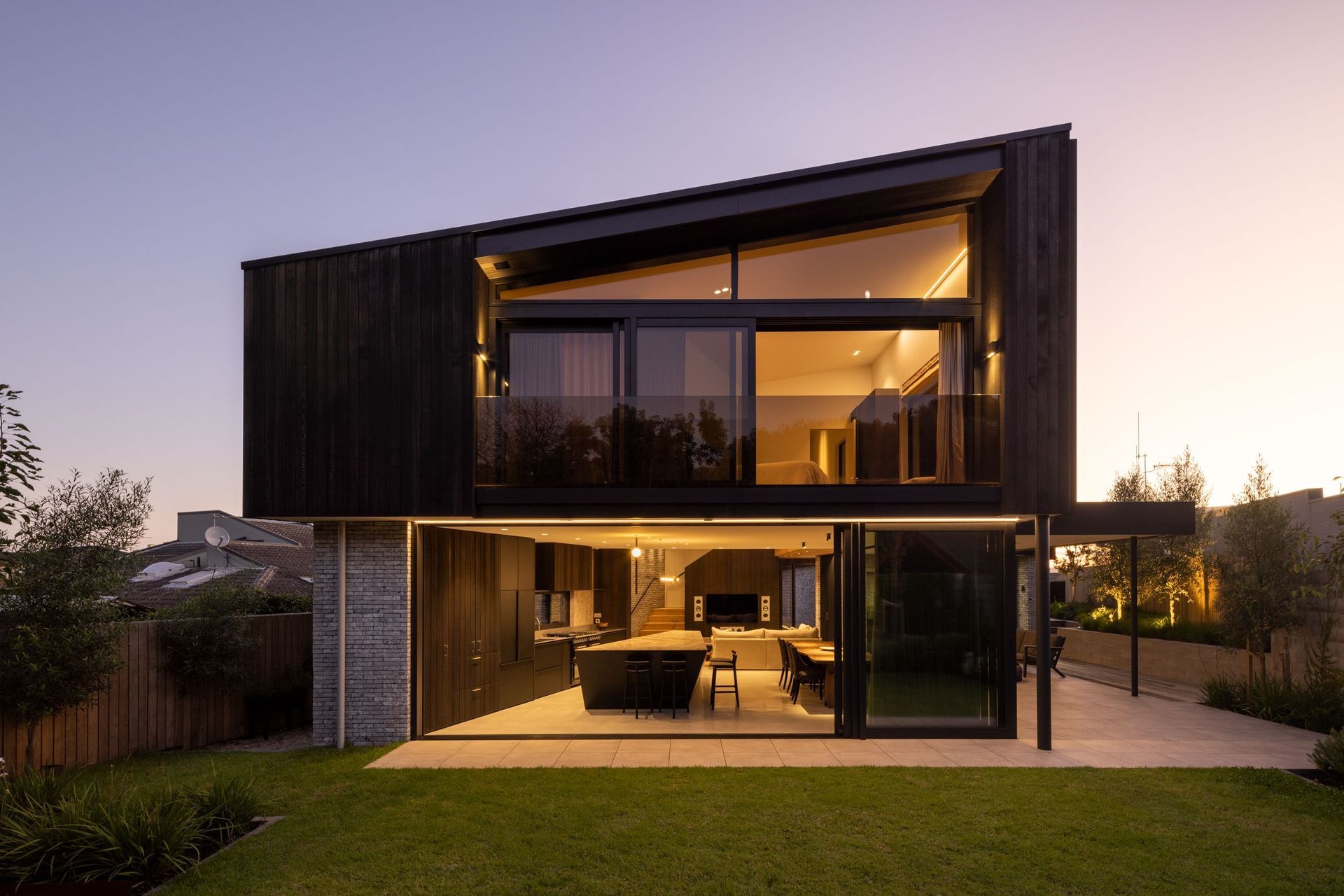
Fairbairn Builders.
Profile
Projects
Contact
Other People also viewed
Why ArchiPro?
No more endless searching -
Everything you need, all in one place.Real projects, real experts -
Work with vetted architects, designers, and suppliers.Designed for New Zealand -
Projects, products, and professionals that meet local standards.From inspiration to reality -
Find your style and connect with the experts behind it.Start your Project
Start you project with a free account to unlock features designed to help you simplify your building project.
Learn MoreBecome a Pro
Showcase your business on ArchiPro and join industry leading brands showcasing their products and expertise.
Learn More