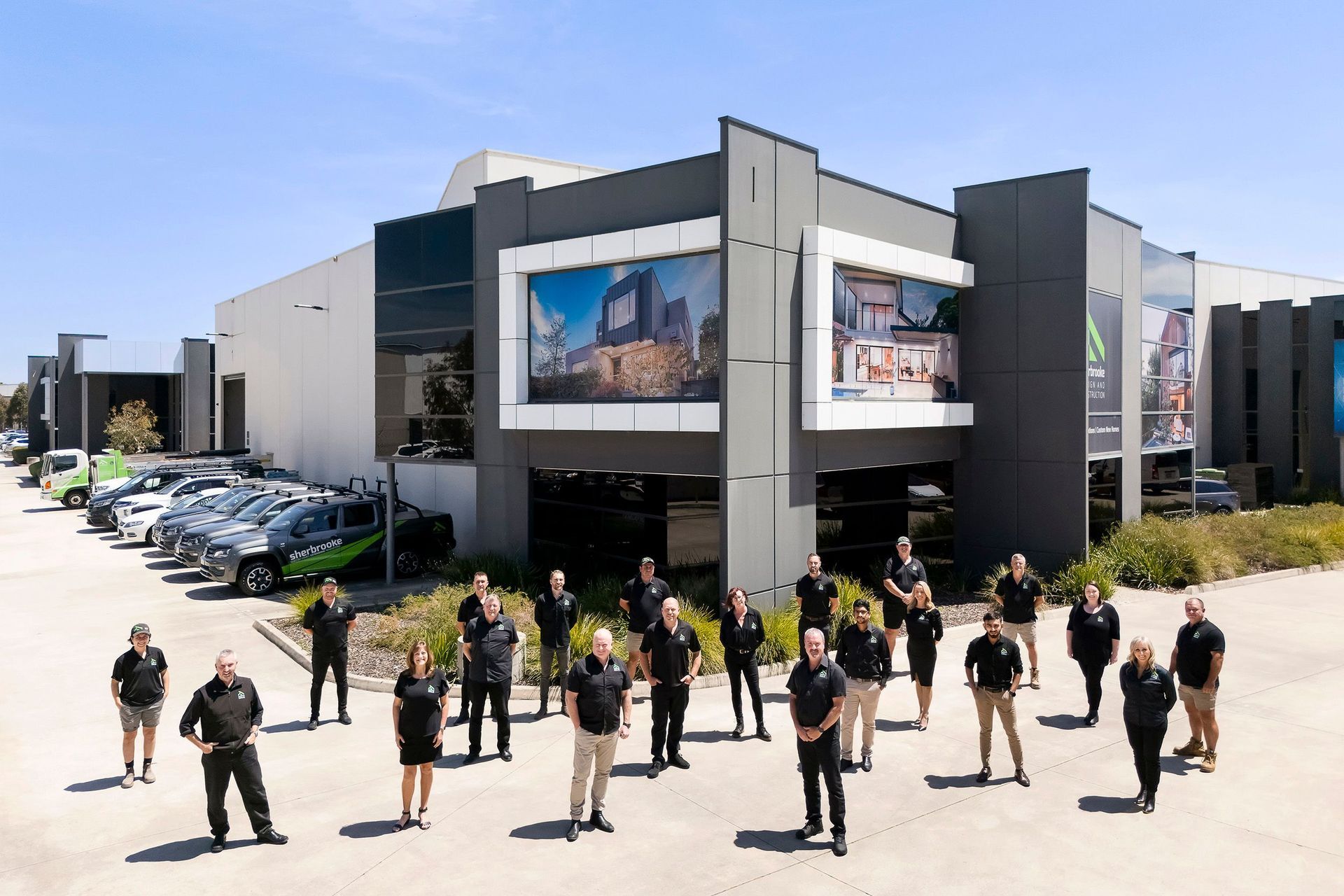About
Mont Albert Extension.
ArchiPro Project Summary - A thoughtful extension and renovation of a 1950’s home, enhancing modern living while increasing property value for a growing family.
- Title:
- Mont Albert | Extension and Renovation
- Design & Build:
- Sherbrooke Design & Construction
- Category:
- Residential/
- Renovations and Extensions
- Photographers:
- Daniela Fulford
Project Gallery
Working with the existing ground floor layout, we renovated the rooms intentionally to work harmoniously with the extension. We added in the sculptural appeal of the Ergo Focus suspended fireplace, along with generous custom built bay windows for individuality. The bold impact of the monochromatic contrasts, especially in the kitchen are a feature of the home where we expanded its functionality with a butler’s pantry. The installation of new oak timber flooring was purposely selected to incorporate warmth and balance.
Views and Engagement
Professionals used
Sherbrooke Design & Construction
Design & Build
Mount Waverley, Mount Waverley, Victoria
Sherbrooke Design & Construction. Sherbrooke Design and Construction has built a reputation as being one of Melbourne’s premier luxury design and construct home builders.
For over 35 years we have been designing and building luxury custom extensions, renovations and architectural new homes, and we understand that as one of the most significant investments you will ever make, a new home, renovation or extension is too important to be chosen from a catalogue.
Founded
1990
Established presence in the industry.
Projects Listed
9
A portfolio of work to explore.

Sherbrooke Design & Construction.
Profile
Projects
Contact
Project Portfolio
Other People also viewed
Why ArchiPro?
No more endless searching -
Everything you need, all in one place.Real projects, real experts -
Work with vetted architects, designers, and suppliers.Designed for New Zealand -
Projects, products, and professionals that meet local standards.From inspiration to reality -
Find your style and connect with the experts behind it.Start your Project
Start you project with a free account to unlock features designed to help you simplify your building project.
Learn MoreBecome a Pro
Showcase your business on ArchiPro and join industry leading brands showcasing their products and expertise.
Learn More














