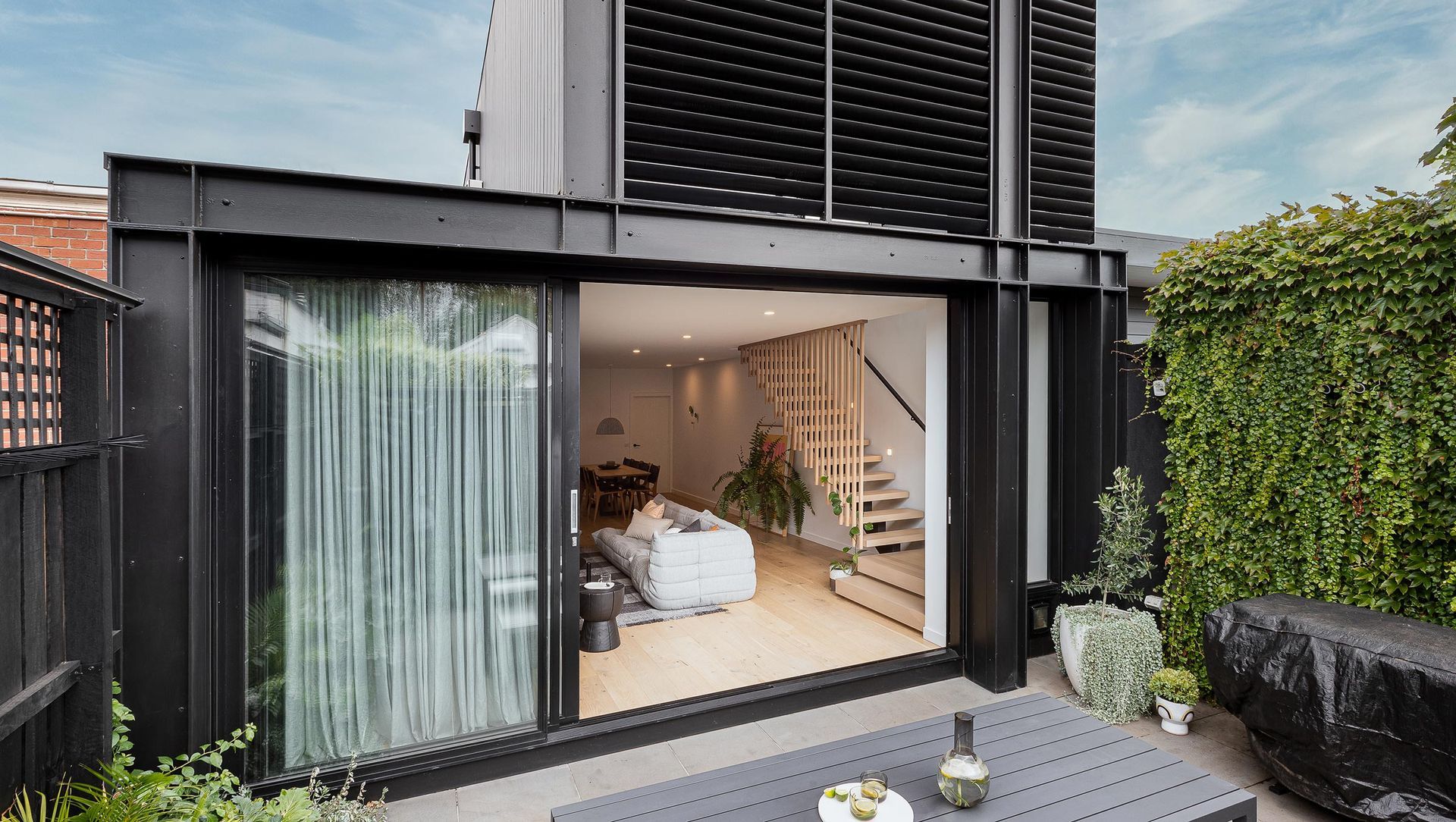Prahran Heritage Upgrade.
ArchiPro Project Summary - A sophisticated renovation and extension of a semi-detached Edwardian home, blending urban livability with the rich heritage context of the property.
- Title:
- Prahran | Heritage Renovation and Extension
- Design & Build:
- Sherbrooke Design & Construction
- Category:
- Residential/
- Renovations and Extensions
- Photographers:
- Daniela Fulford
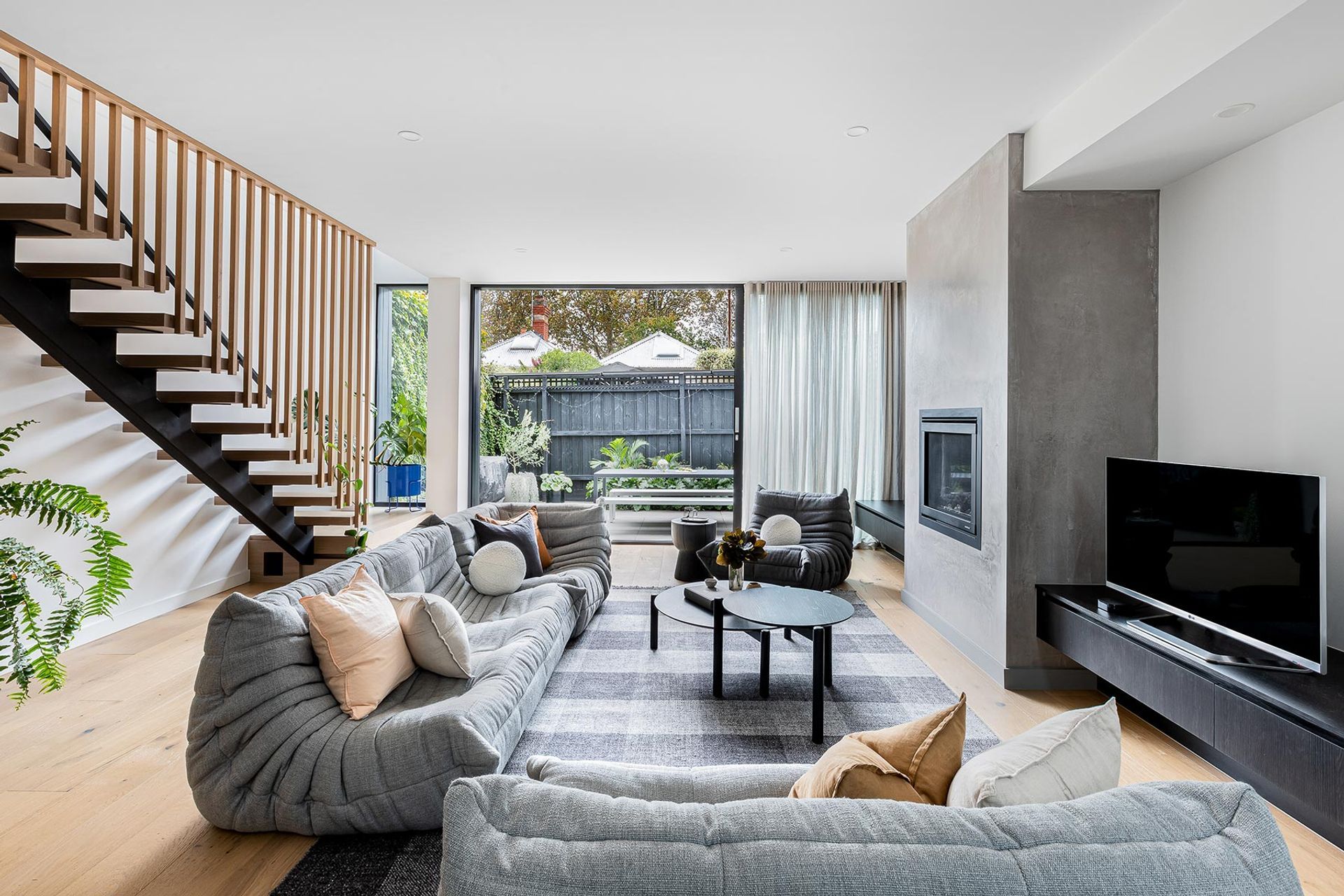
The galvanised steel and aluminium louvres add a modern structural element in keeping with the traditional Edwardian features. Resulting in a reinvigorated home that offers our client a feeling of space and flow within its small footprint.
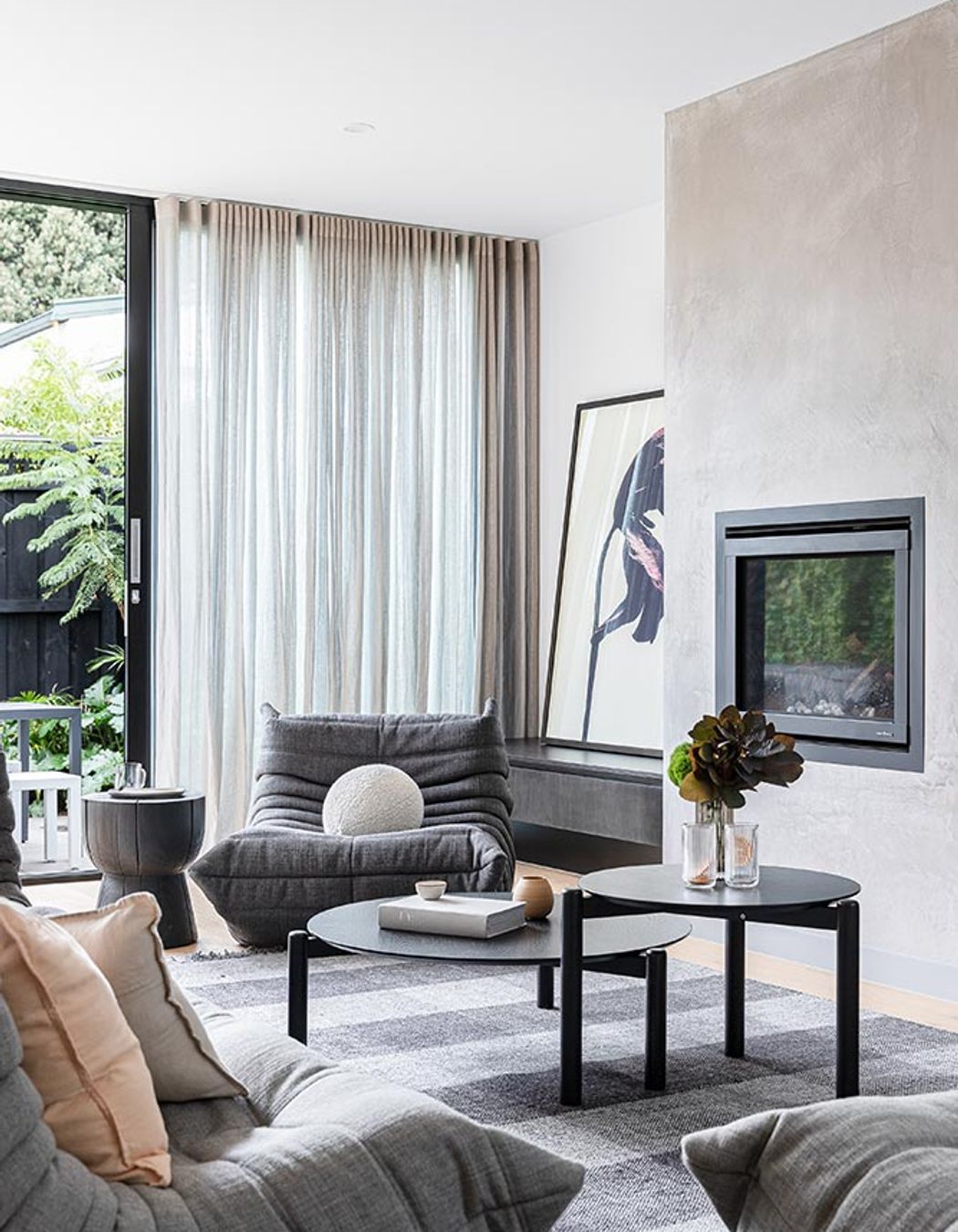
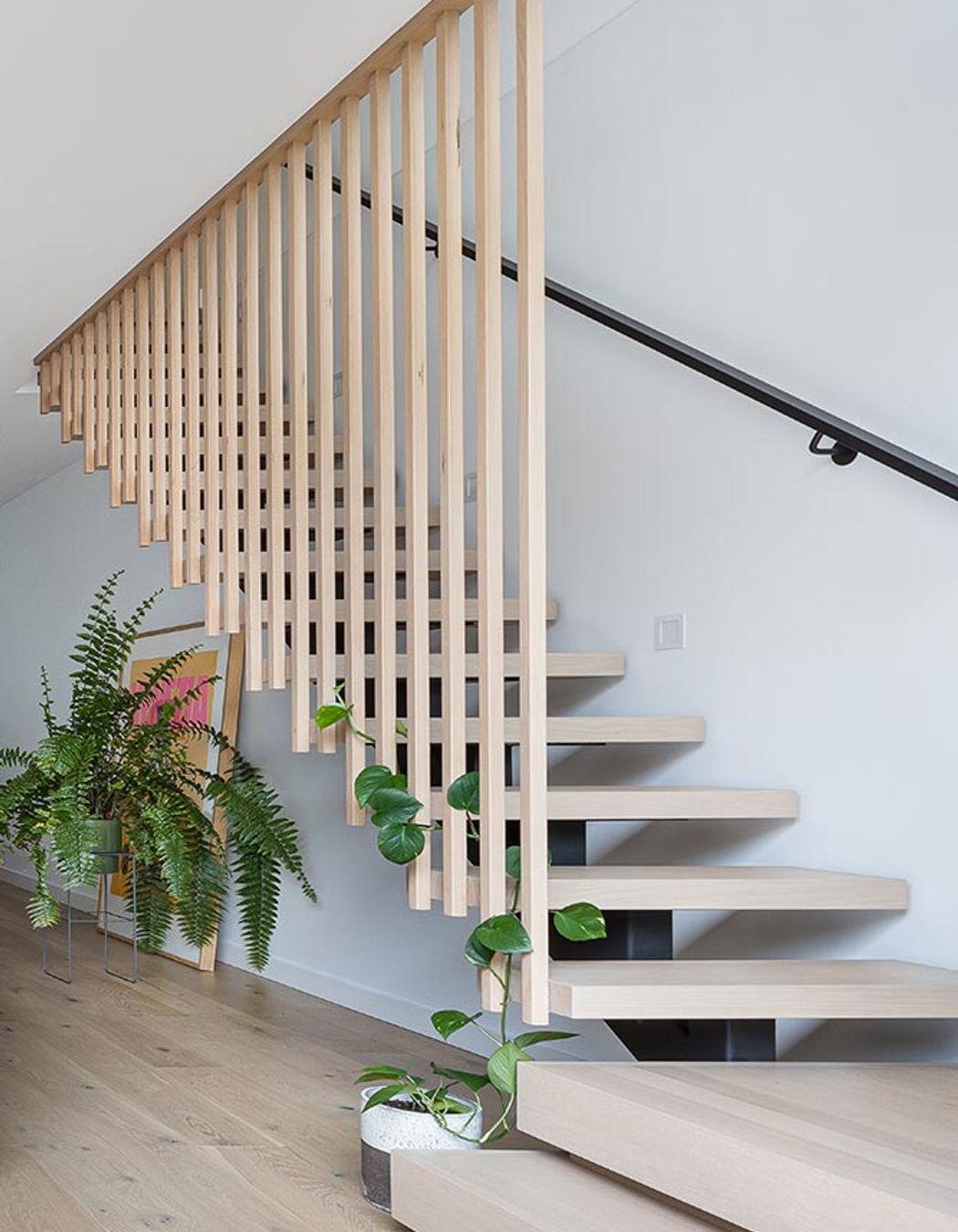
Our work included a partial demolition with a new addition to the first floor and second storey extension. The design broke up the traditional sectional layout and dark rooms – opening it up to reveal a bright flow of open spaces, making use of the rear northern exposure. The installation of seven skylights and the introduction of a private outdoor alfresco area contribute to a feeling of warmth and comfort. Along with a generous parents retreat and increased storage throughout for functionality.
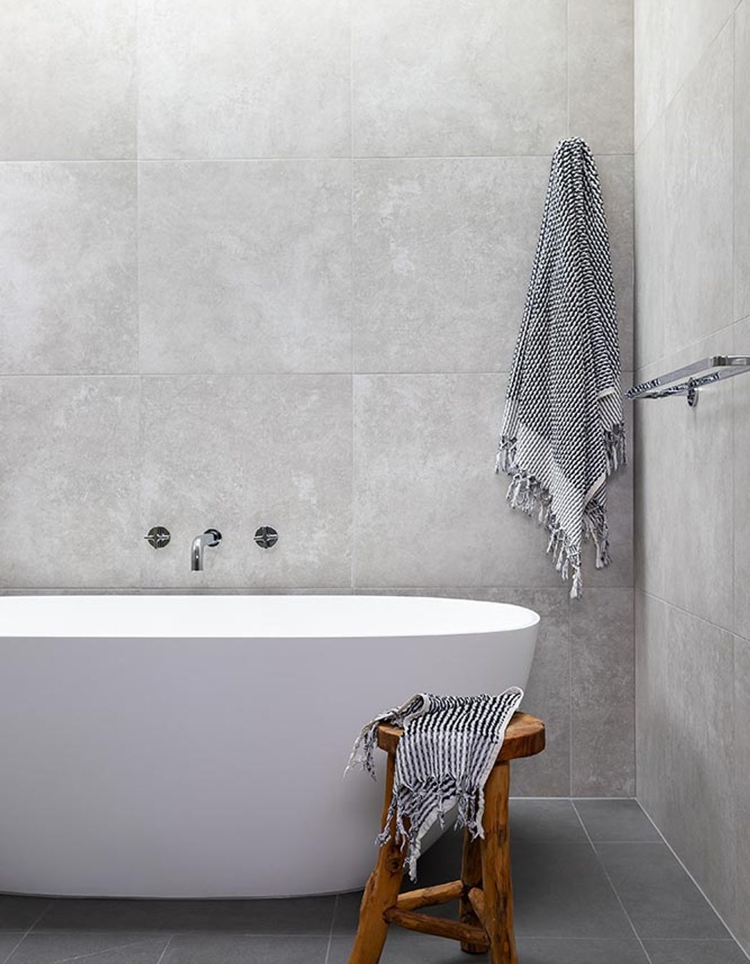
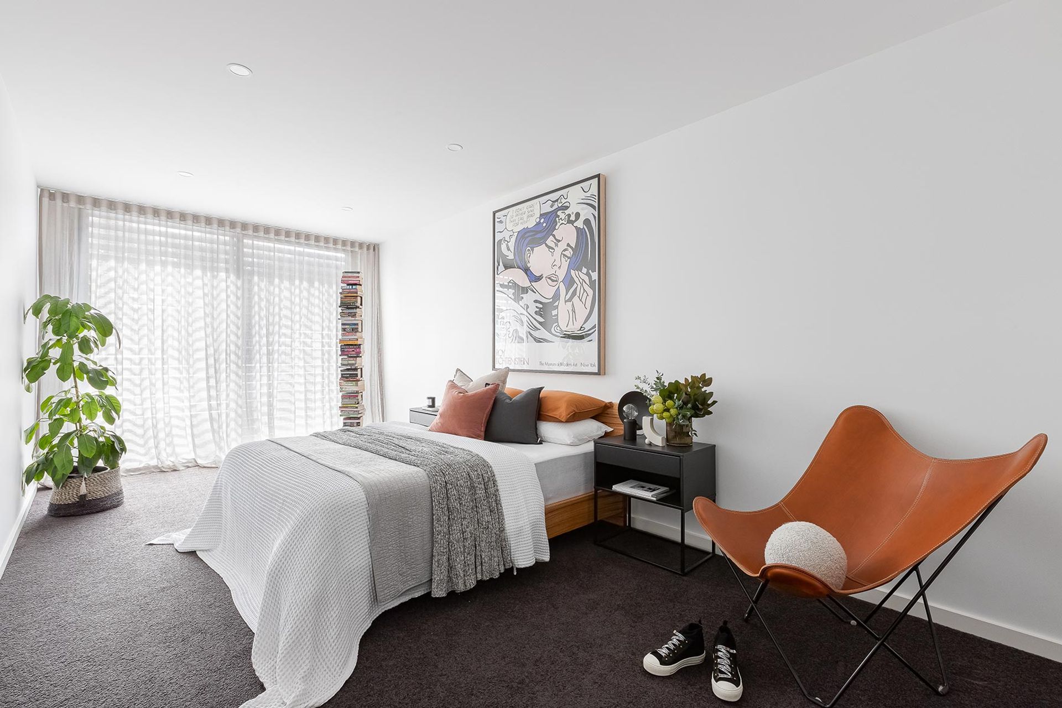
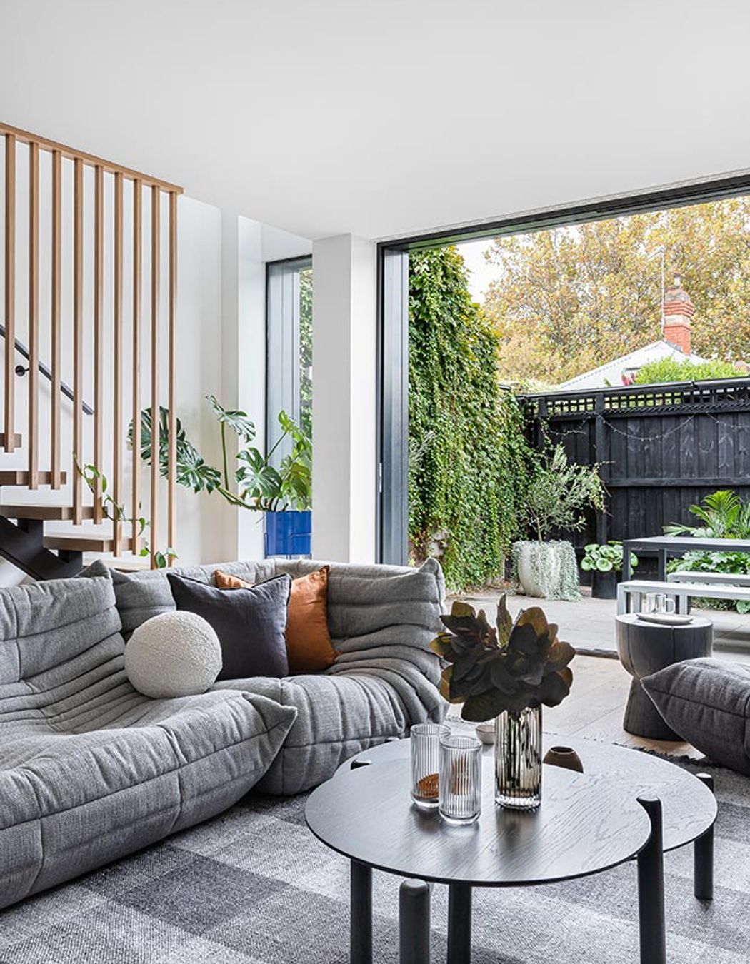
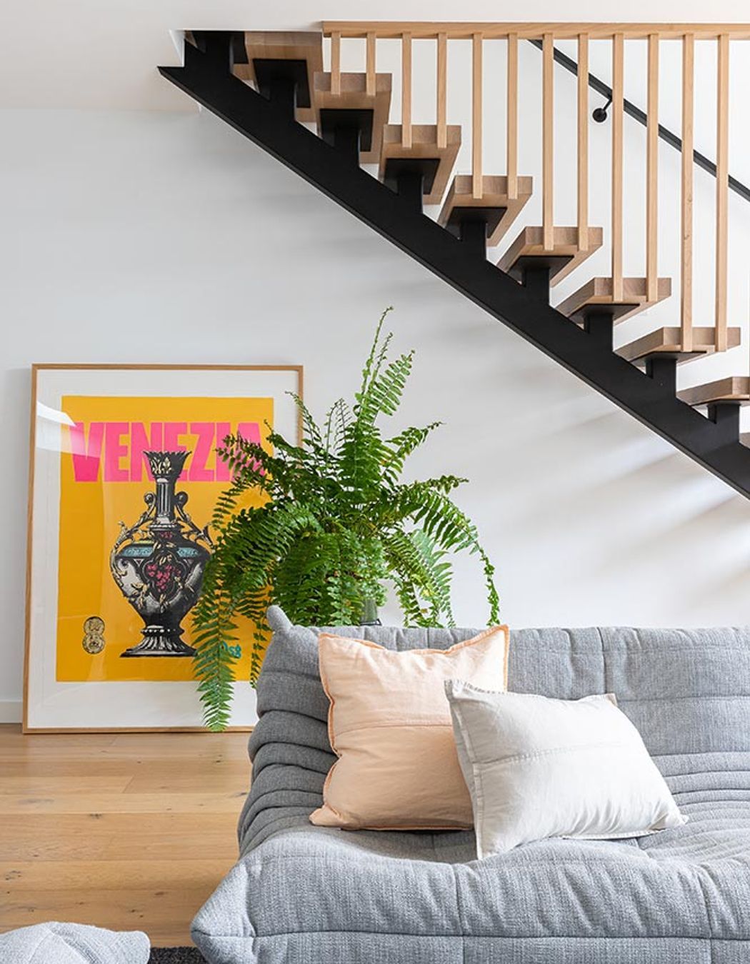
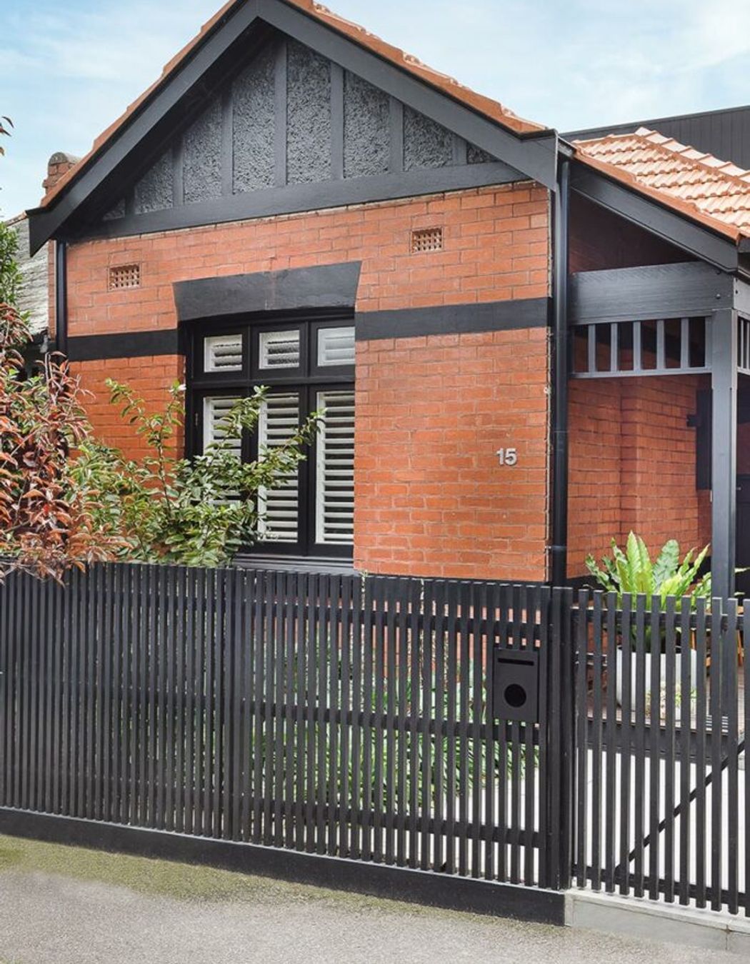
Sherbrooke Design & Construction
Founded
Projects Listed
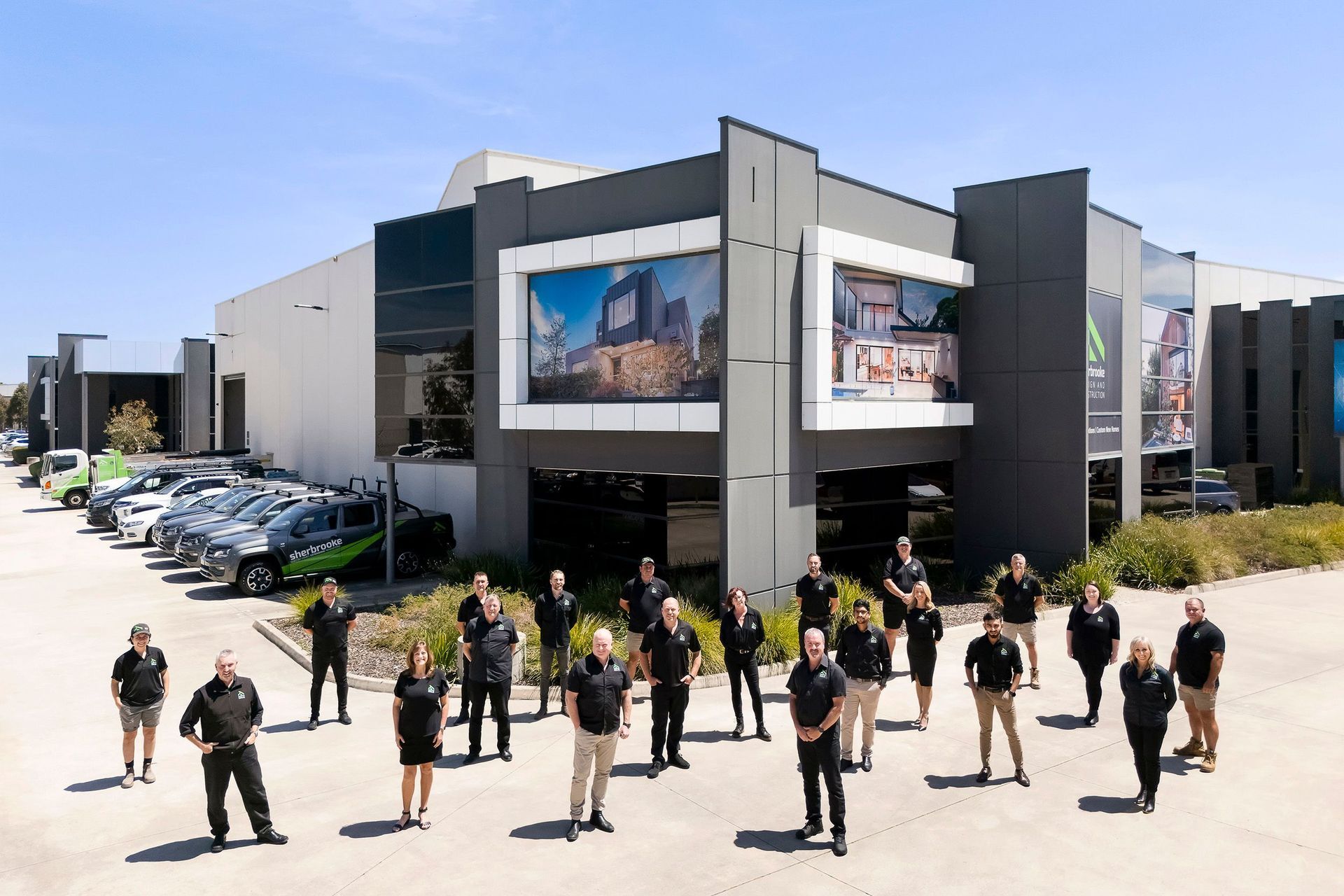
Sherbrooke Design & Construction.
Other People also viewed
Why ArchiPro?
No more endless searching -
Everything you need, all in one place.Real projects, real experts -
Work with vetted architects, designers, and suppliers.Designed for New Zealand -
Projects, products, and professionals that meet local standards.From inspiration to reality -
Find your style and connect with the experts behind it.Start your Project
Start you project with a free account to unlock features designed to help you simplify your building project.
Learn MoreBecome a Pro
Showcase your business on ArchiPro and join industry leading brands showcasing their products and expertise.
Learn More