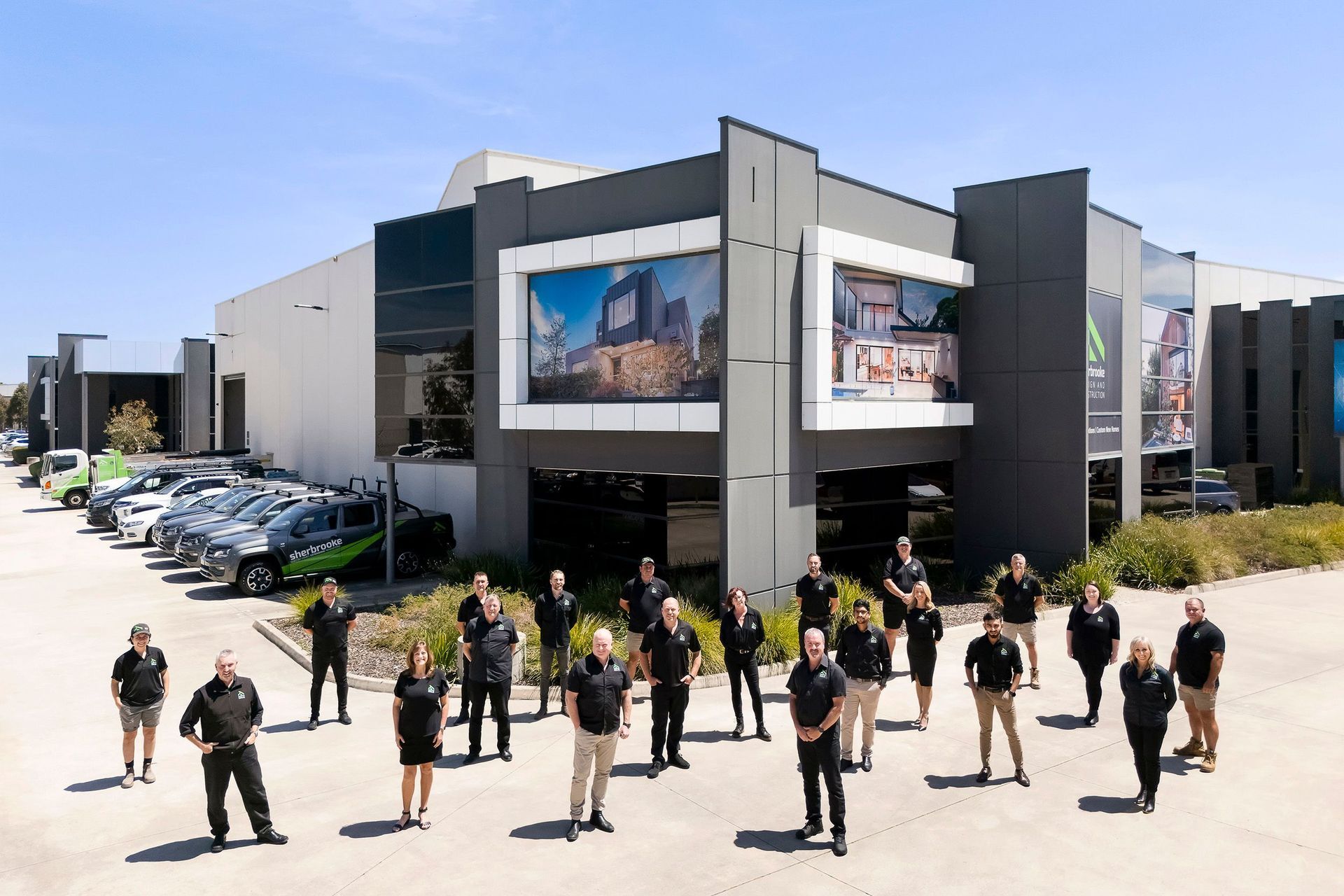Seaside Edwardian.
ArchiPro Project Summary - Extension and renovation of a seaside Edwardian home, transforming architectural plans into a stunning reality.
- Title:
- St Kilda | Extension and Renovation
- Design & Build:
- Sherbrooke Design & Construction
- Category:
- Residential/
- Renovations and Extensions
- Photographers:
- EMILY BARTLETT
The brief was to highlight the leadlight windows and unique features of the facade and to design a second storey extension that blended seamlessly from the street view. The use of warm neutrals, timber flooring and clean lines throughout the interior were strategically designed not to compete with the historical features such as the ornate ceilings, but to celebrate them.
The angular timber staircase, paired with the transparency and openness of glass leads the eye up to an expansive welcome onto the second level. The rear extension created an additional bedroom and master suite on the second level with a modern kitchen and dining space below which leads to a bayside alfresco area. An architecturally designed laser-cut screen was not only installed for privacy, but to add a decorative element that’s visible from the interior and the back of the property.
Sherbrooke Design & Construction
Founded
Projects Listed

Sherbrooke Design & Construction.
Other People also viewed
Why ArchiPro?
No more endless searching -
Everything you need, all in one place.Real projects, real experts -
Work with vetted architects, designers, and suppliers.Designed for New Zealand -
Projects, products, and professionals that meet local standards.From inspiration to reality -
Find your style and connect with the experts behind it.Start your Project
Start you project with a free account to unlock features designed to help you simplify your building project.
Learn MoreBecome a Pro
Showcase your business on ArchiPro and join industry leading brands showcasing their products and expertise.
Learn More









