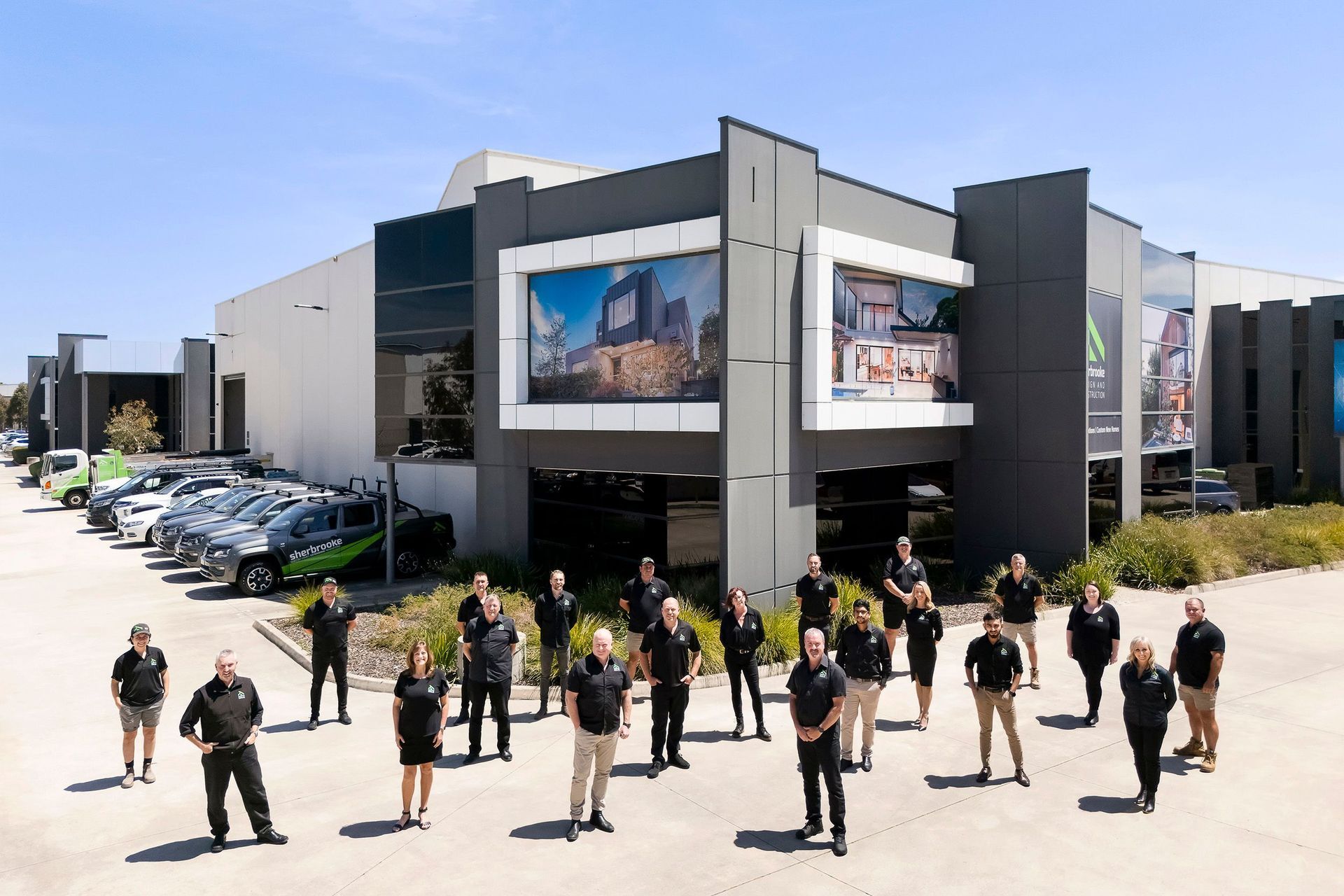Richmond Urban Renovation.
ArchiPro Project Summary - A contemporary renovation and extension of a single brown brick home, focusing on space optimization and urban living, achieved through strategic planning and careful consultation with the client.
- Title:
- Richmond | Renovation and Extension
- Design & Build:
- Sherbrooke Design & Construction
- Category:
- Residential/
- Renovations and Extensions
- Photographers:
- Daniela Fulford
The exterior was rendered in a grey finish with black steel framework and fencing for a metropolitan look. This visual was repeated throughout the interiors with charcoal cabinetry and stone, juxtaposed with timber flooring.
The second storey addition included a master suite with a retreat area, we also installed skylights to draw the natural light in. A feature of this renovation was the development of the rooftop terrace, complete with impressive views of the Melbourne skyline with unobtrusive glass barriers.
This project was an example of the value added, not only to our clients property value but to their quality of life. With not only a second story extension for internal space but the addition of an ever changing view!
Sherbrooke Design & Construction
Founded
Projects Listed

Sherbrooke Design & Construction.
Other People also viewed
Why ArchiPro?
No more endless searching -
Everything you need, all in one place.Real projects, real experts -
Work with vetted architects, designers, and suppliers.Designed for New Zealand -
Projects, products, and professionals that meet local standards.From inspiration to reality -
Find your style and connect with the experts behind it.Start your Project
Start you project with a free account to unlock features designed to help you simplify your building project.
Learn MoreBecome a Pro
Showcase your business on ArchiPro and join industry leading brands showcasing their products and expertise.
Learn More











