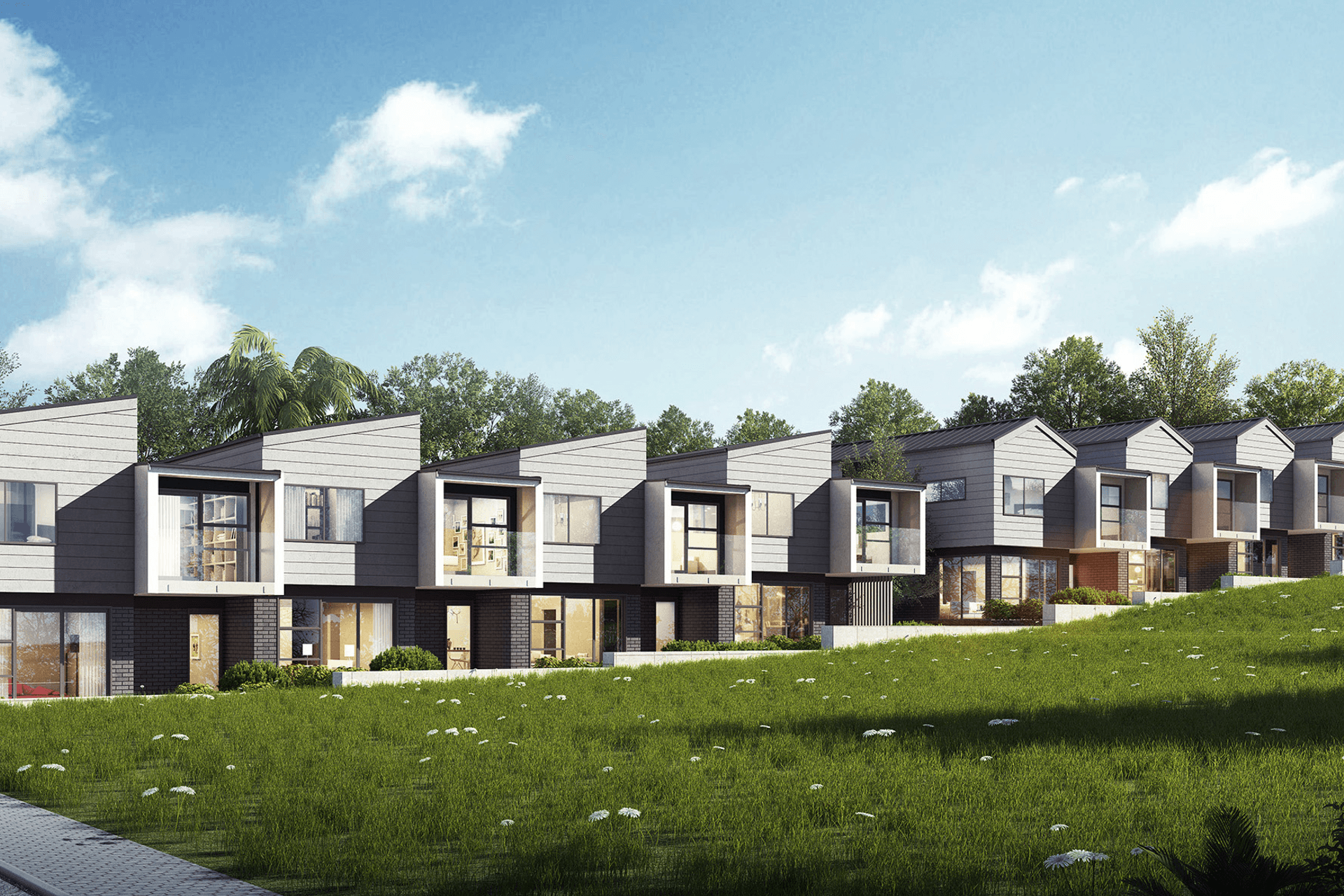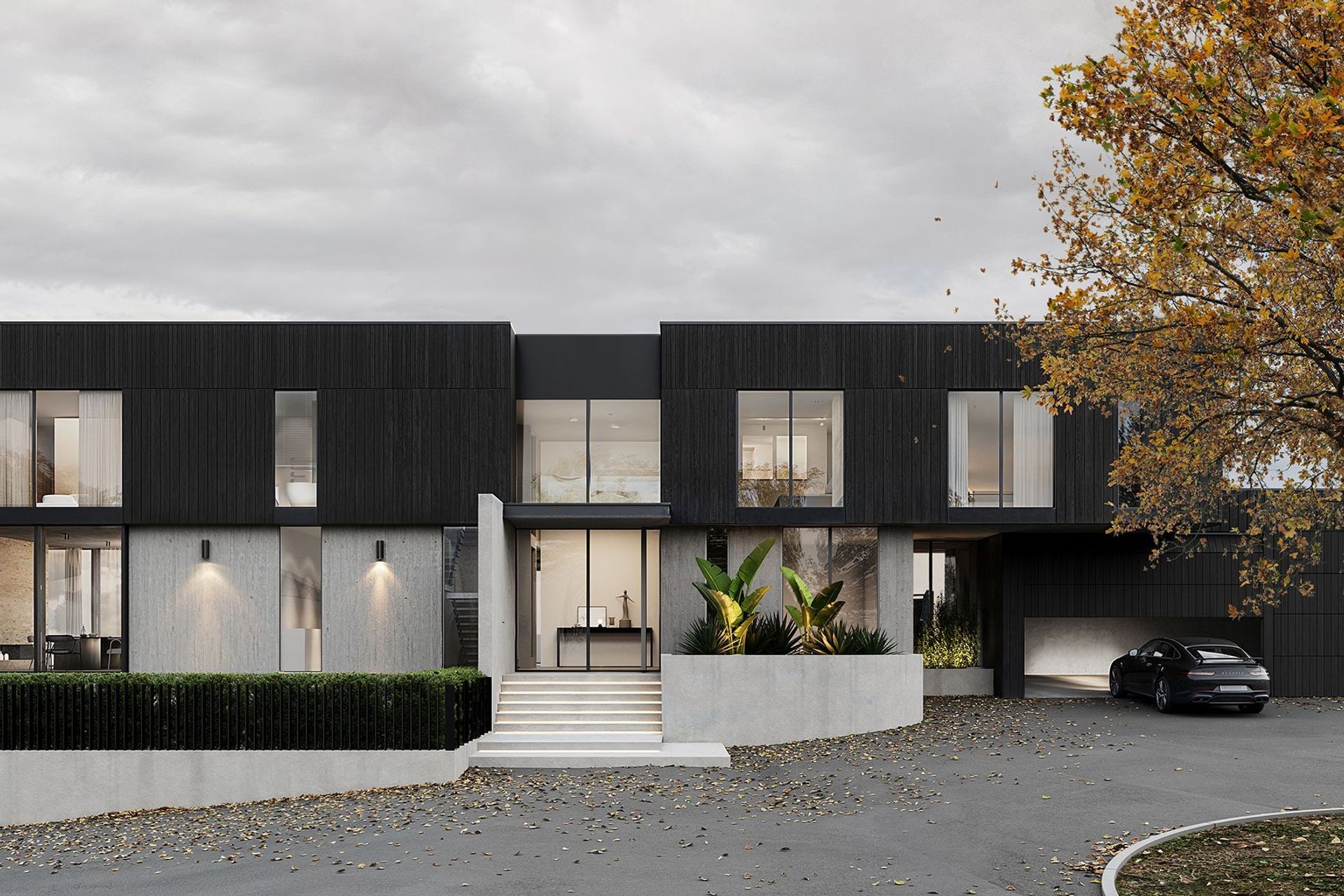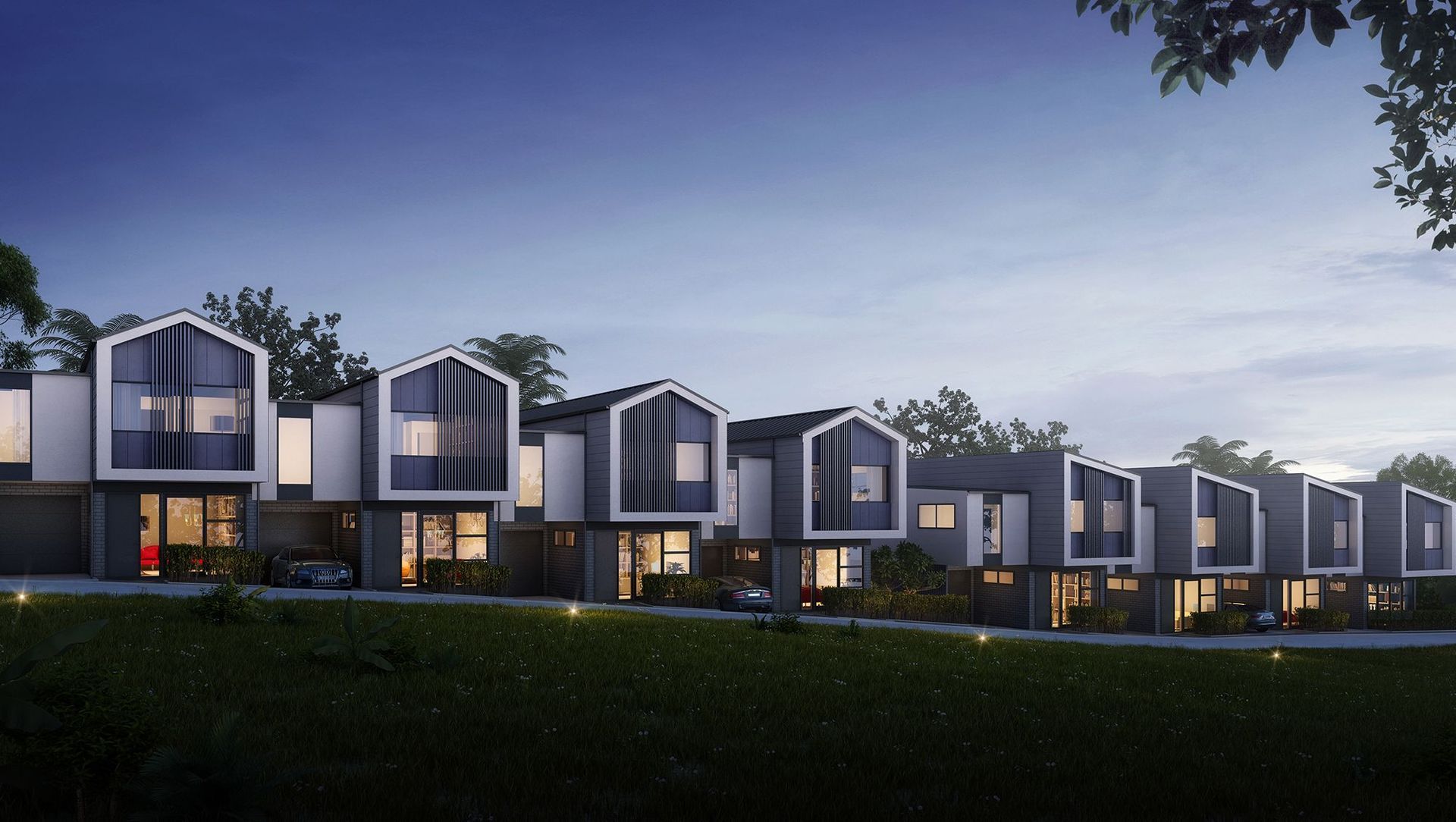About
Mountain Road.
ArchiPro Project Summary - Modern terraced housing development featuring innovative fire-rated wall systems, completed in 2018 on a 1,717m2 site with eight lots, showcasing a sophisticated design while adhering to budget constraints.
- Title:
- Mountain Road
- Architect:
- X Studio Architects
- Region:
- Western Heights, Bay of Plenty, NZ
- Completed:
- 2018
- Building style:
- Modern
- Photographers:
- X Studio Architects
Project Gallery

Views and Engagement
Professionals used

X Studio Architects. X Studio is a creative, young architecture firm founded in 2016 by Owen Xing. Our team consists of architectural designers with extensive building experience throughout many years in the industry across New Zealand, China and Europe.We specialise in residential architecture with projects ranging from private lifestyle house to high density subdivisions.The studio is always working in close collaboration with planners, builders, engineers and many other consultants within the field to deliver successful design solutions that are client-focused and make a lasting contribution to the built environment of tomorrow.
Year Joined
2019
Established presence on ArchiPro.
Projects Listed
35
A portfolio of work to explore.

X Studio Architects.
Profile
Projects
Contact
Other People also viewed
Why ArchiPro?
No more endless searching -
Everything you need, all in one place.Real projects, real experts -
Work with vetted architects, designers, and suppliers.Designed for New Zealand -
Projects, products, and professionals that meet local standards.From inspiration to reality -
Find your style and connect with the experts behind it.Start your Project
Start you project with a free account to unlock features designed to help you simplify your building project.
Learn MoreBecome a Pro
Showcase your business on ArchiPro and join industry leading brands showcasing their products and expertise.
Learn More

















