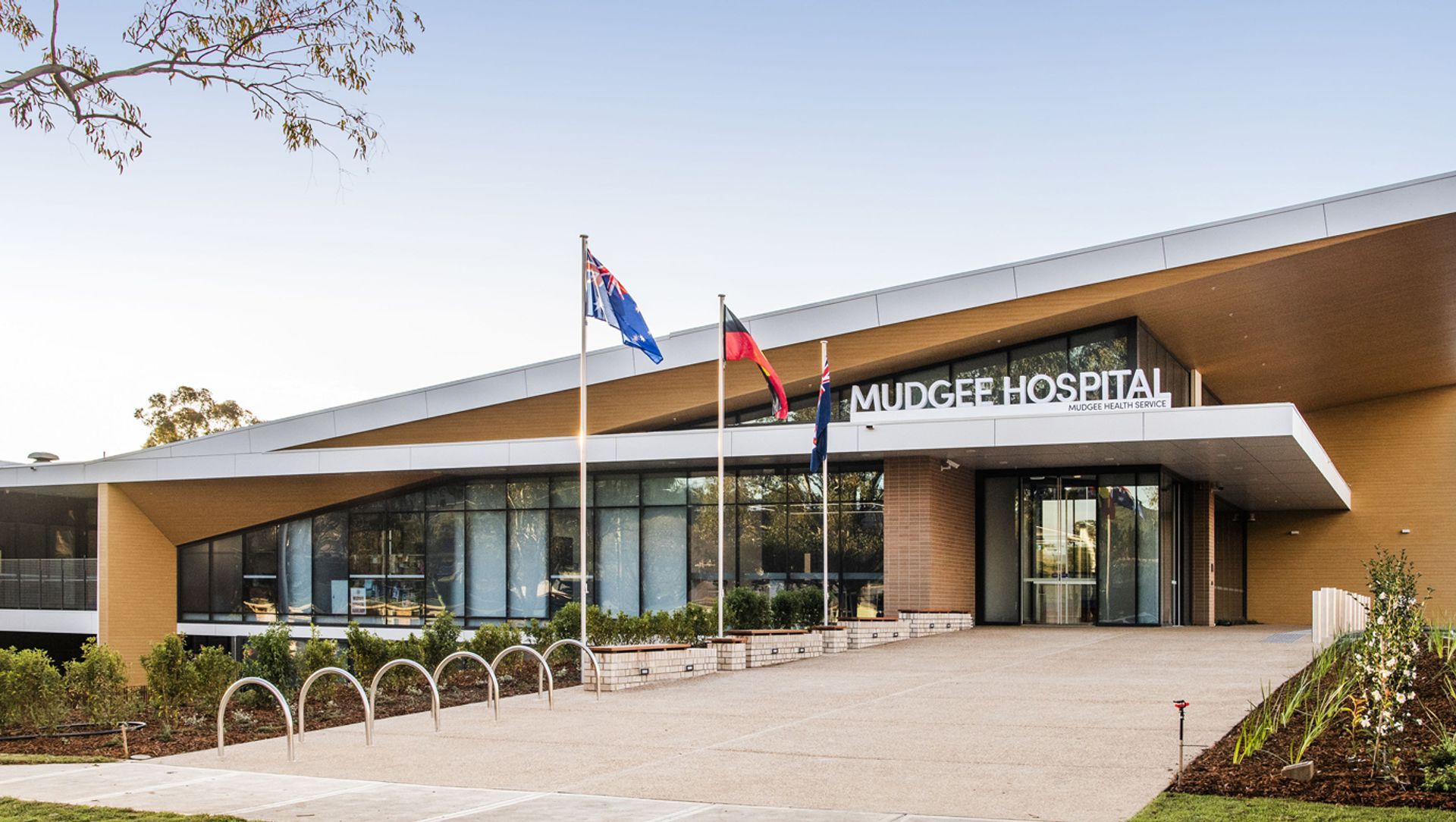About
Mudgee Hospital, NSW.
ArchiPro Project Summary - Mudgee Hospital Redevelopment: A community-focused healthcare facility featuring a comprehensive range of services, designed to harmonize with Mudgee's architectural heritage and future-proofed for expansion.
- Title:
- Mudgee Hospital, NSW
- Architect:
- STH
- Category:
- Community/
- Health and Wellness
- Photographers:
- Amber Creative
Project Gallery
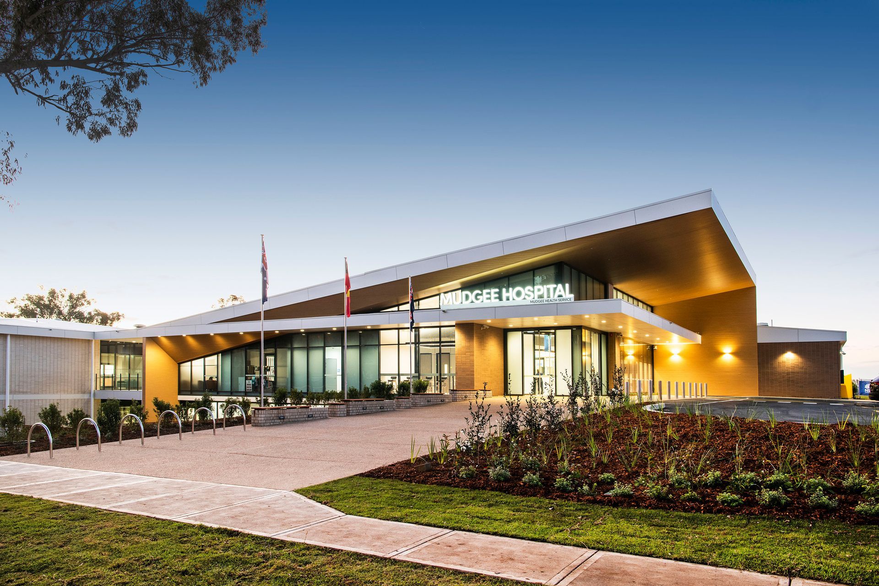
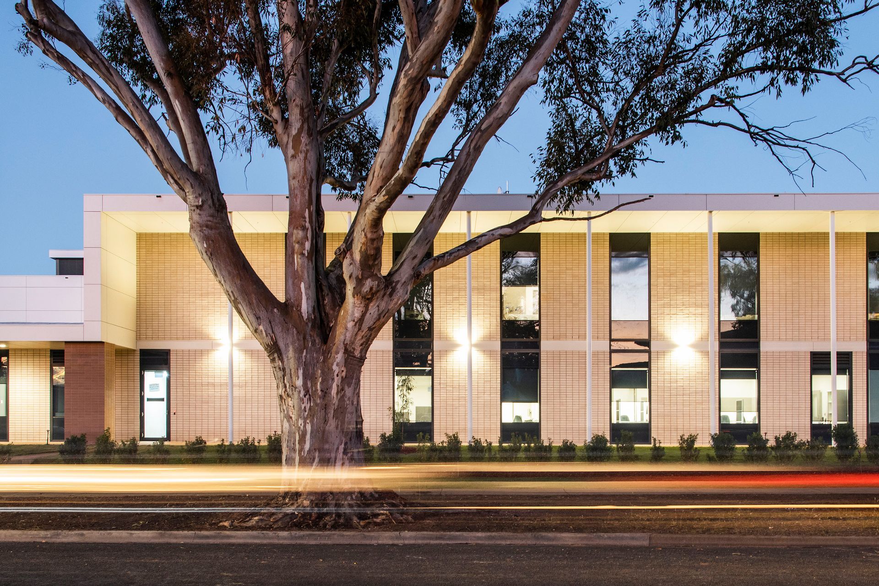
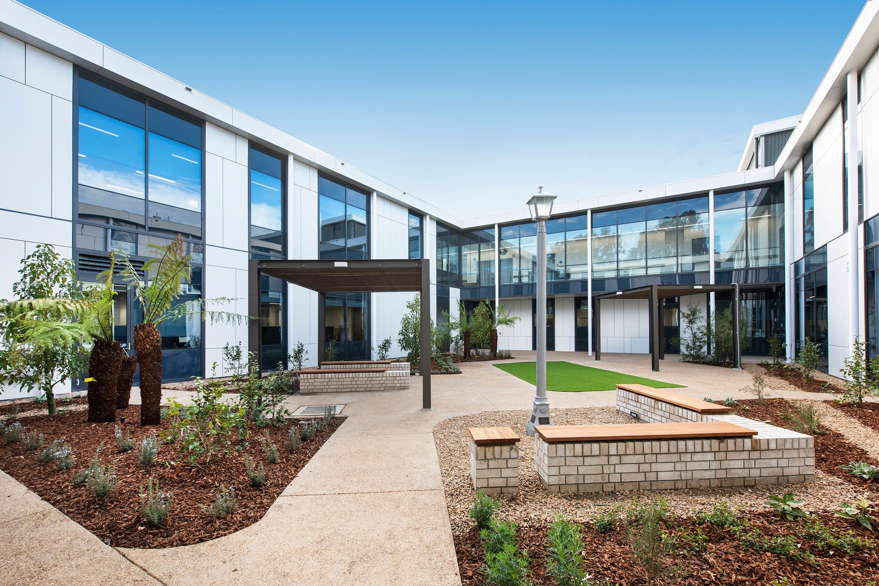
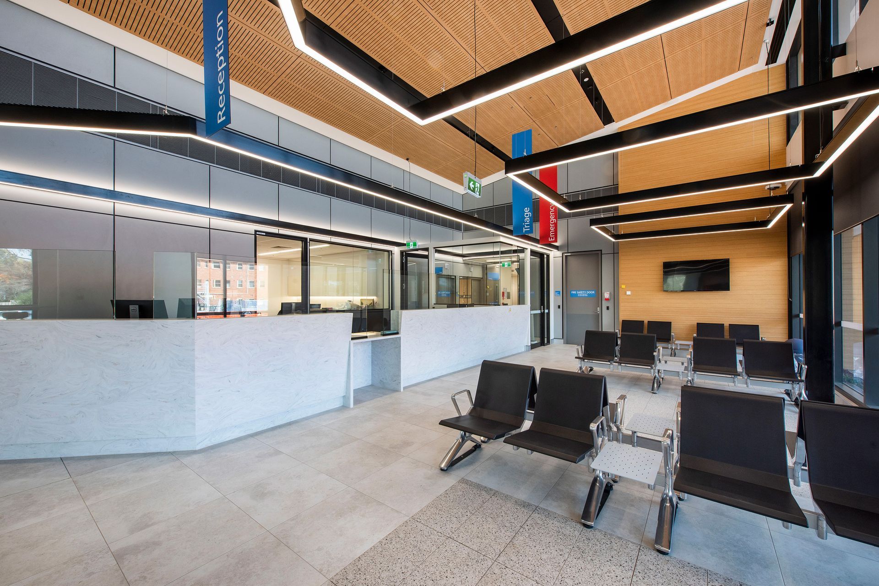
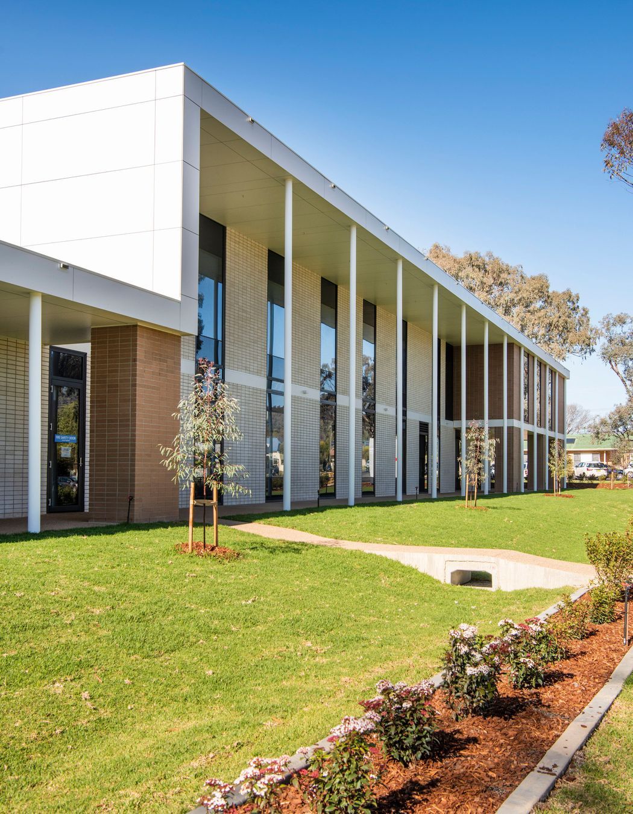
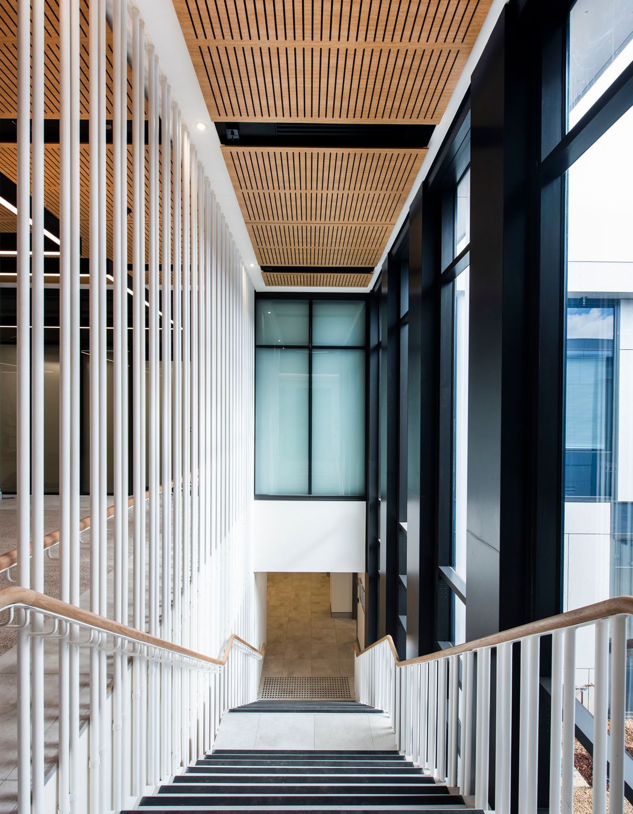
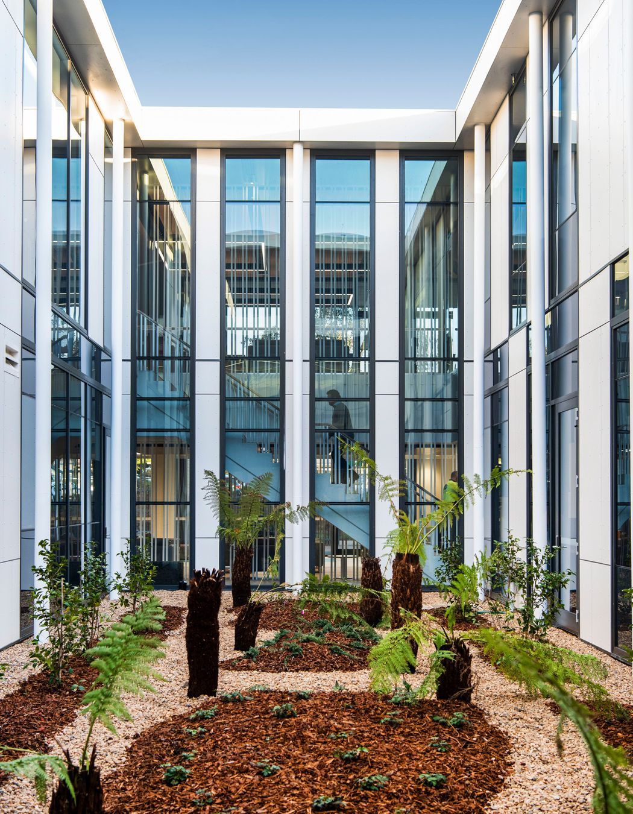
Views and Engagement
Professionals used

STH. STH (Silver Thomas Hanley), are a recognised national and international architecture healthcare design practice. The practice commenced in 1978 with founding directors Peter and Aija Thomas. Today STH has over 100 specialist healthcare design staff and have completed over 2000 healthcare projects. There are eight directors that lead the practice and work collaboratively on each project with Principals, Associates and Project Architects.
STH specialise in Health and Sciences Architecture. Our portfolio includes Acute Tertiary Hospitals, Private Hospitals, Residential Aged Care, Teaching, Training and Research Facilities, and Institutional work.
We have been successful in PPP commissions and competitions nationally and internationally, and won national architectural awards for our three most recently completed PPP Hospitals. STH are the only Australian EDAC Advocate Firm, and take pride in our quality, delivery, capacity and intuitive innovative approach to each commission.
STH provide the full spectrum of architectural services to their clients. This includes Master Planning and Feasibility Studies, Proof of Concepts, Clinical Health Planning, Architectural Design, Contract Documentation and Administration and Interior Design. We use leading 3D visualisation and BIM as design and documentation tools.
STH maintain corporate offices in Melbourne, Sydney and Adelaide. We also undertake commissions with associated offices in Canada, Singapore, Hong Kong, Malaysia and Indonesia.
Year Joined
2023
Established presence on ArchiPro.
Projects Listed
9
A portfolio of work to explore.
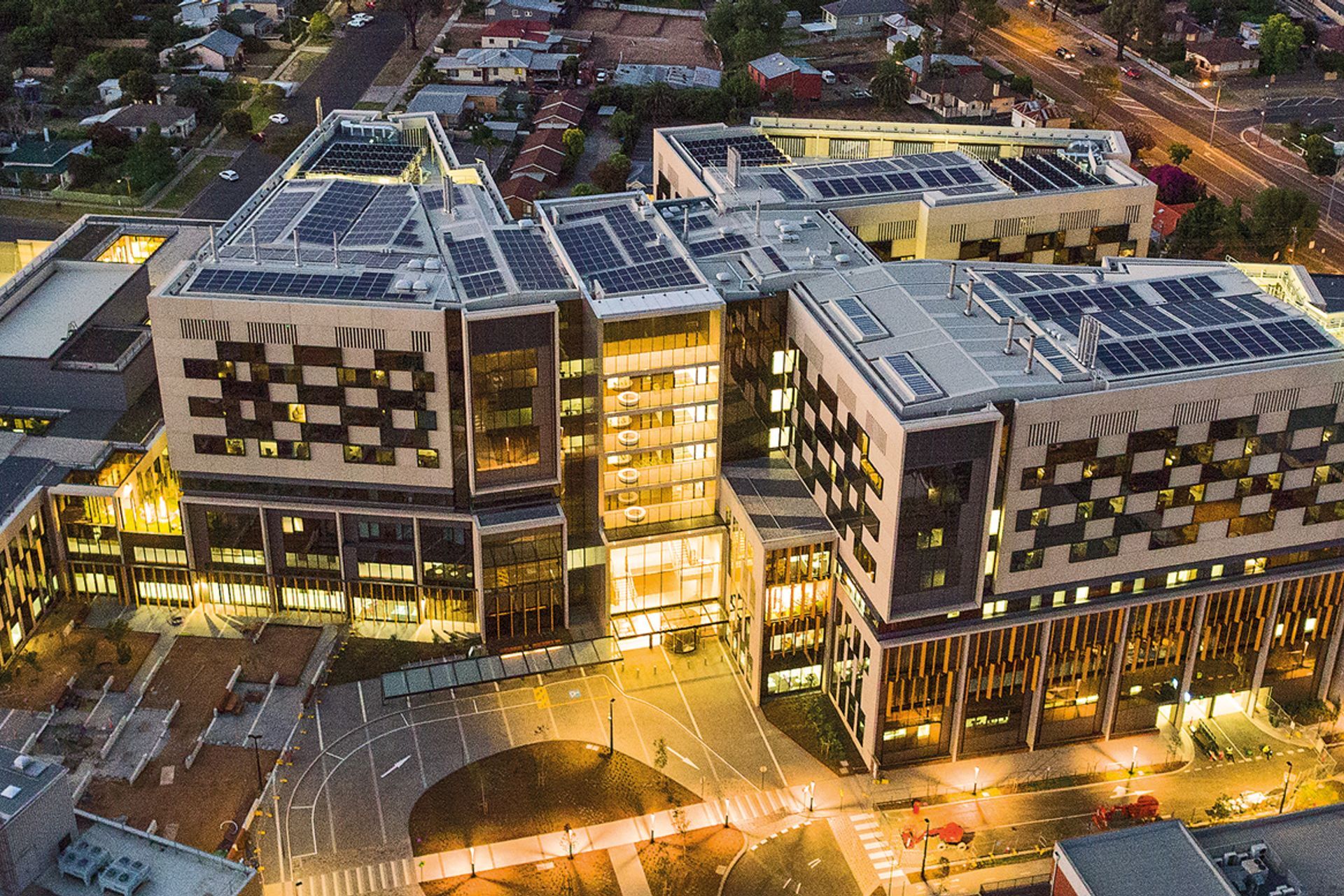
STH.
Profile
Projects
Contact
Project Portfolio
Other People also viewed
Why ArchiPro?
No more endless searching -
Everything you need, all in one place.Real projects, real experts -
Work with vetted architects, designers, and suppliers.Designed for New Zealand -
Projects, products, and professionals that meet local standards.From inspiration to reality -
Find your style and connect with the experts behind it.Start your Project
Start you project with a free account to unlock features designed to help you simplify your building project.
Learn MoreBecome a Pro
Showcase your business on ArchiPro and join industry leading brands showcasing their products and expertise.
Learn More