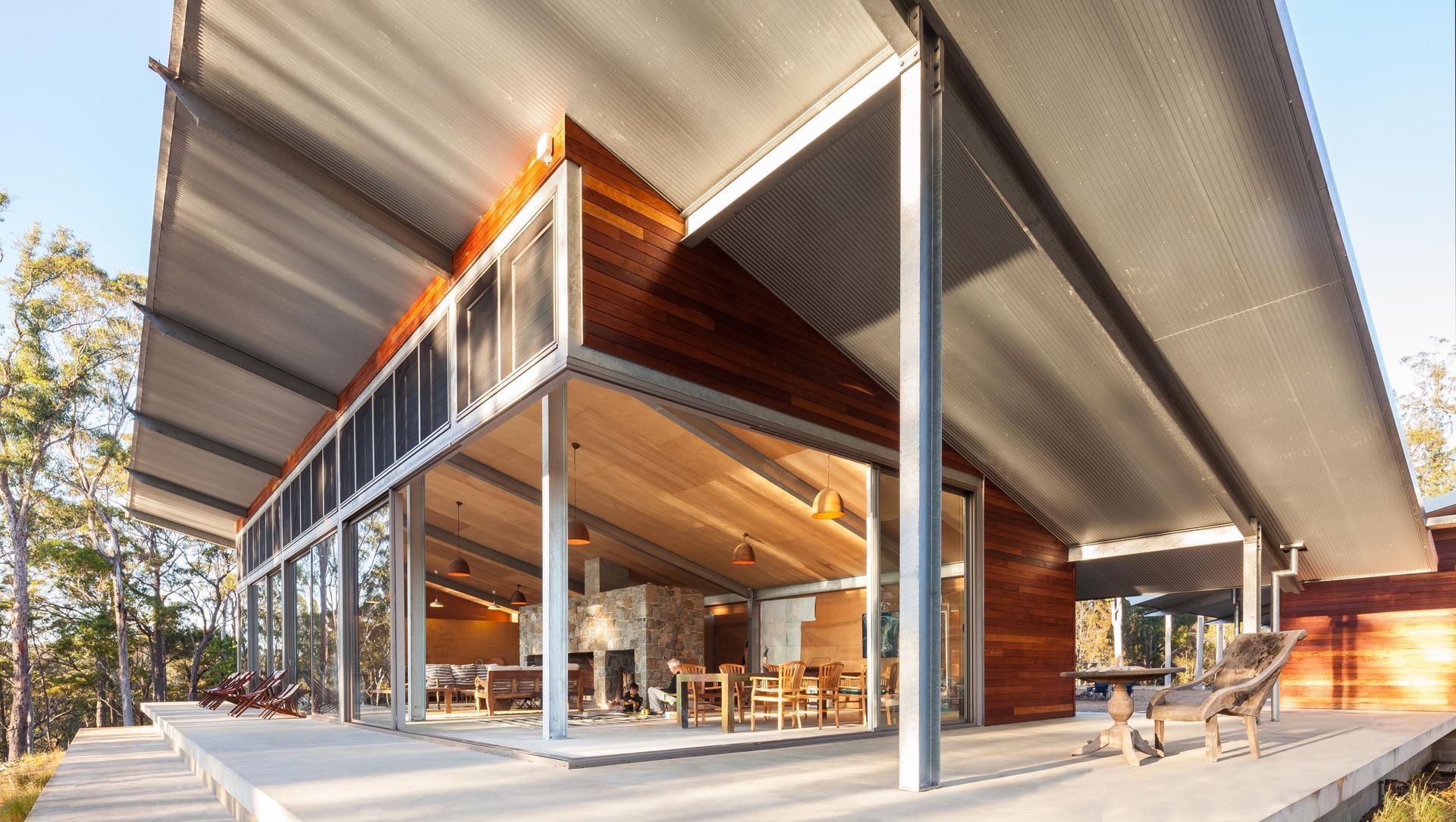About
The Murrah House.
ArchiPro Project Summary - The Murrah House: An off-grid rural retreat featuring three elevated pavilions, expansive views, and sustainable materials, designed for longevity and harmony with nature.
- Title:
- The Murrah House
- Architect:
- Dickson Rothschild
- Category:
- Residential/
- New Builds
Project Gallery
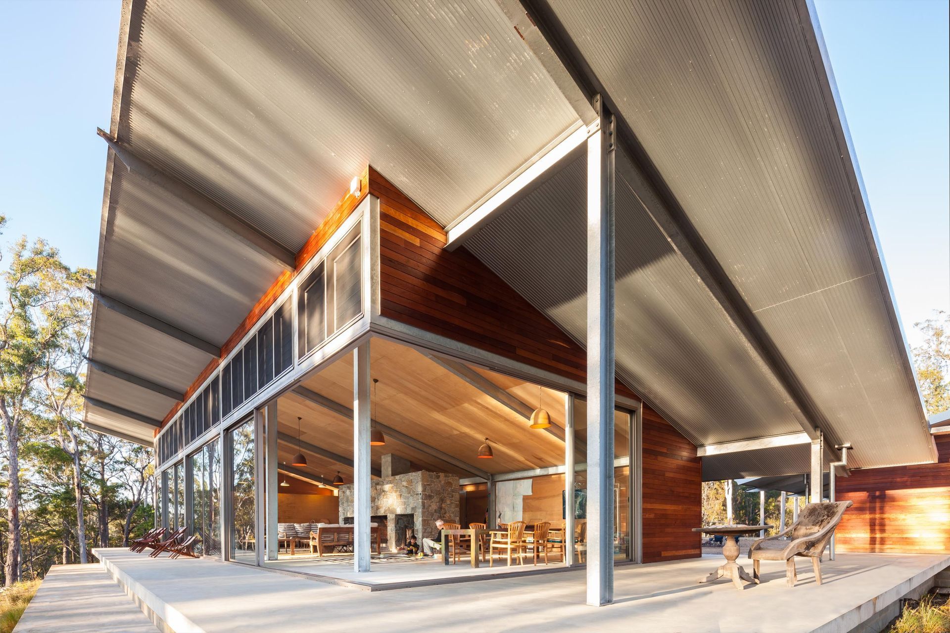
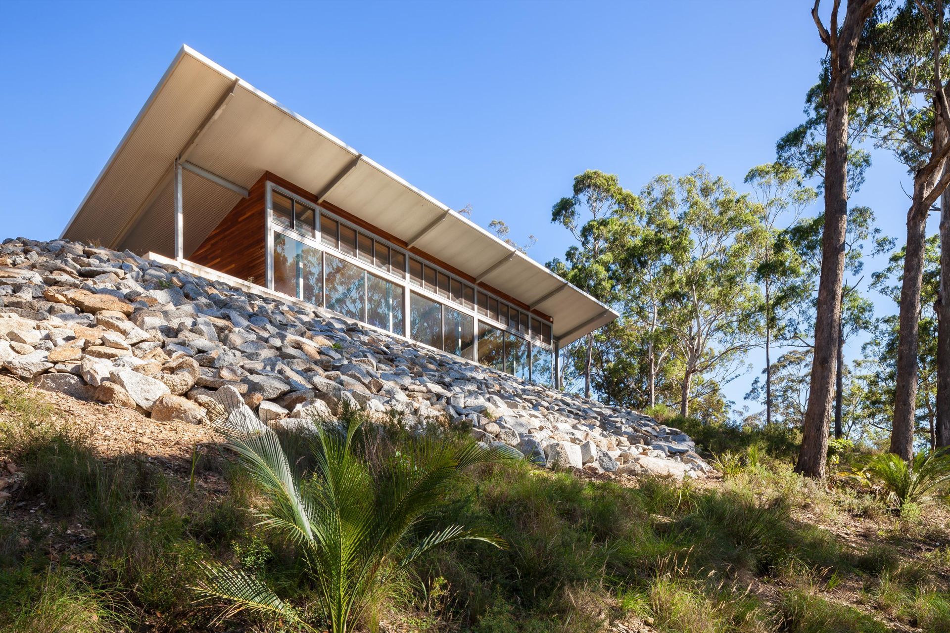
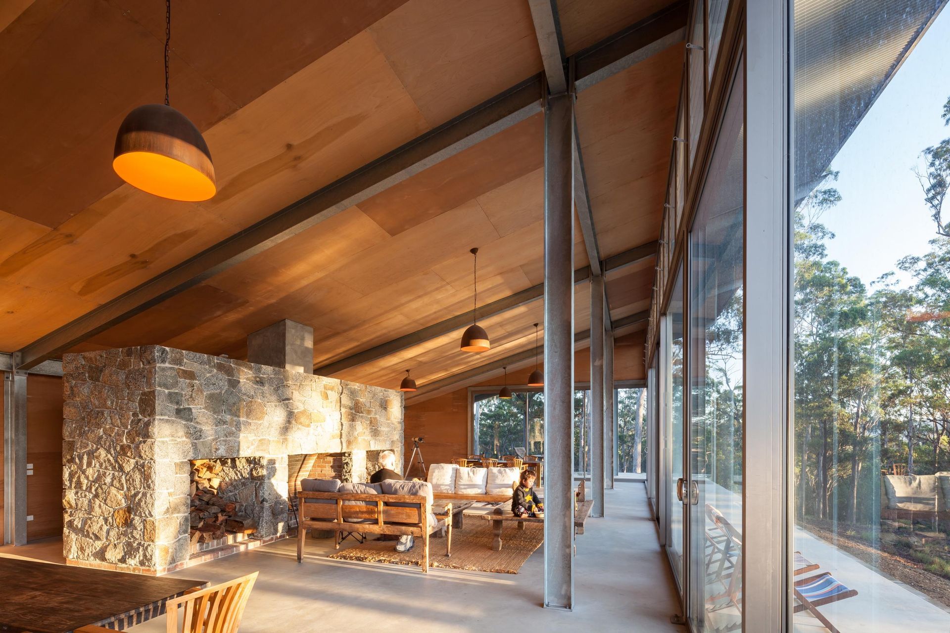
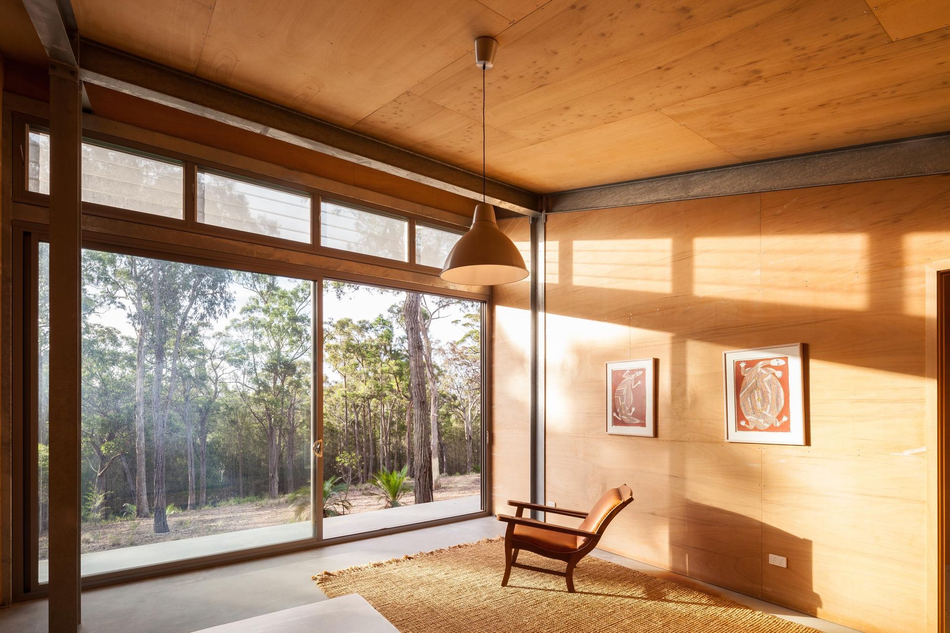
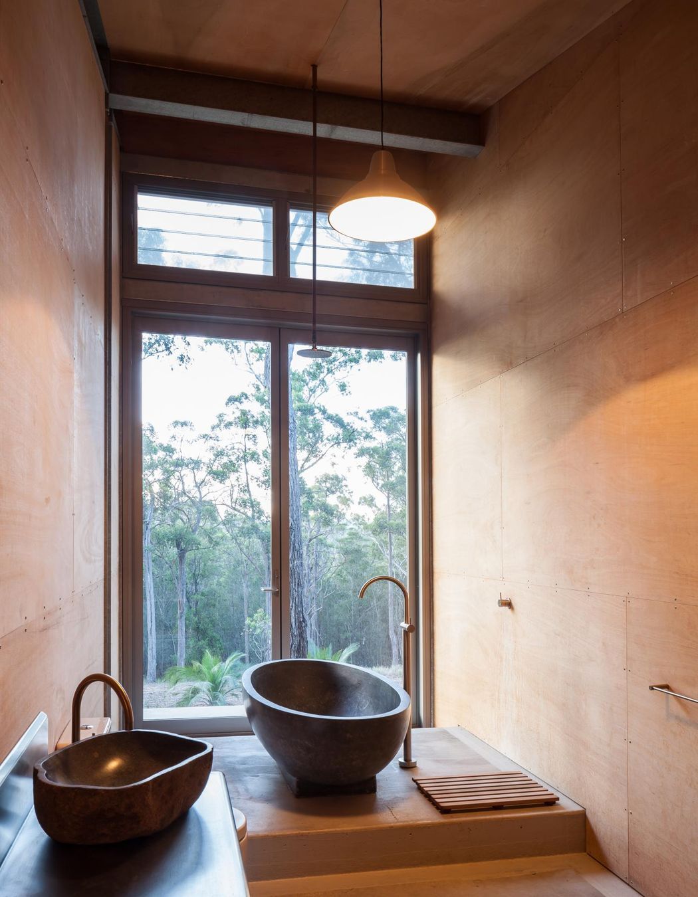
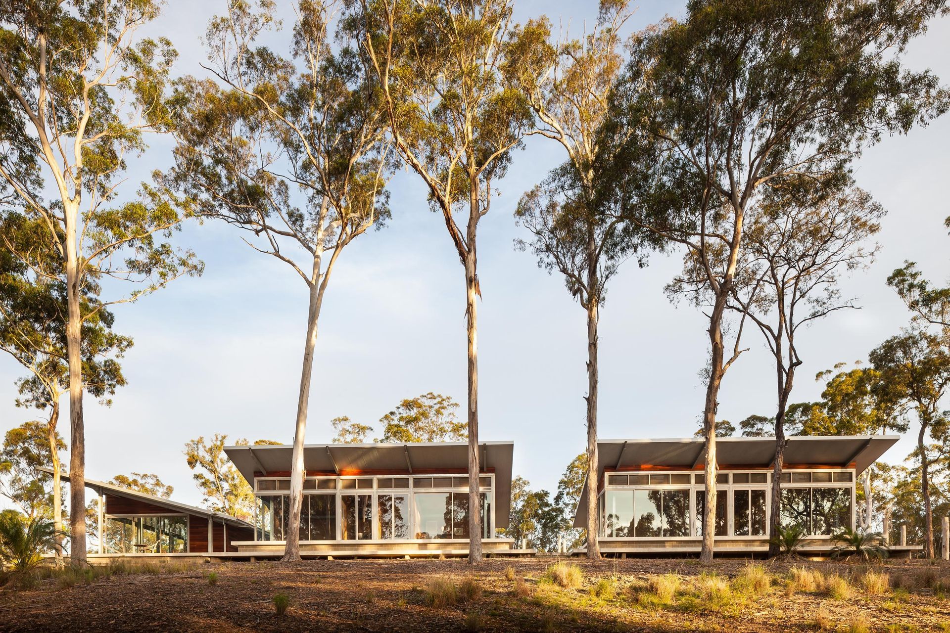
Views and Engagement

Dickson Rothschild. Dickson Rothschild began in 1993 as a collaborative design studio of Architects, Planners and Urban Designers developing innovative, individualised solutions. Twenty plus years on the practice’s same multi-faceted, multi-disciplined and outcome-based strengths continue to deliver effective results for a broad spectrum of exceptional clients.
We have the team to deliver a personalised service going beyond traditional design practices. Through a process of insight and technical depth, analysis and pragmatism we transform imaginings into inspired solutions.
Year Joined
2022
Established presence on ArchiPro.
Projects Listed
15
A portfolio of work to explore.

Dickson Rothschild.
Profile
Projects
Contact
Project Portfolio
Other People also viewed
Why ArchiPro?
No more endless searching -
Everything you need, all in one place.Real projects, real experts -
Work with vetted architects, designers, and suppliers.Designed for New Zealand -
Projects, products, and professionals that meet local standards.From inspiration to reality -
Find your style and connect with the experts behind it.Start your Project
Start you project with a free account to unlock features designed to help you simplify your building project.
Learn MoreBecome a Pro
Showcase your business on ArchiPro and join industry leading brands showcasing their products and expertise.
Learn More